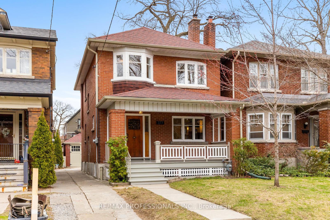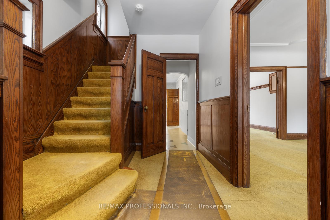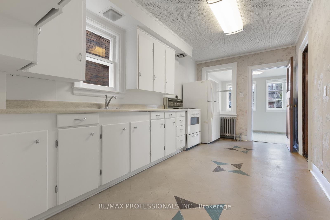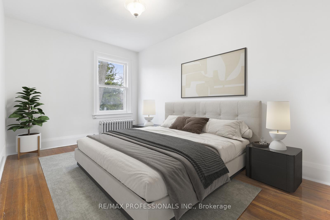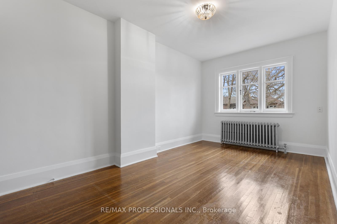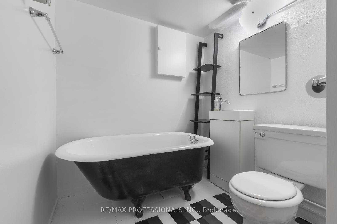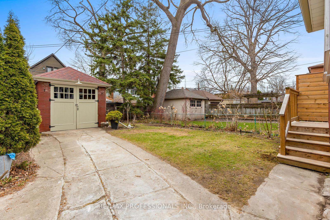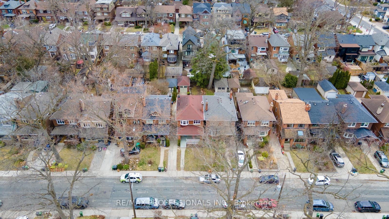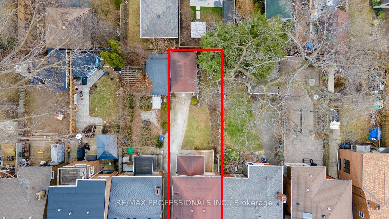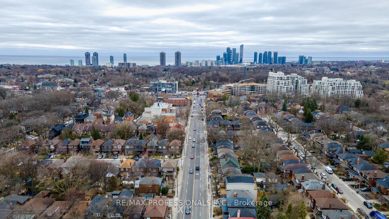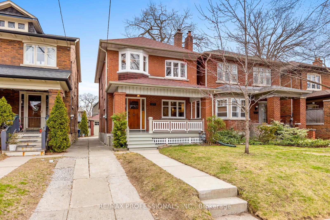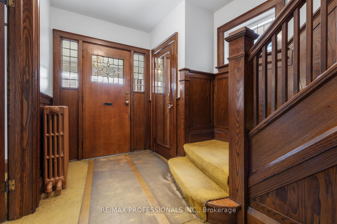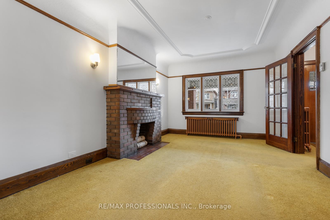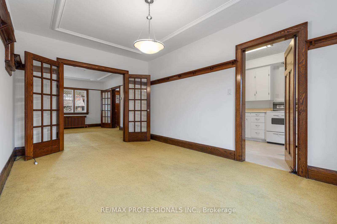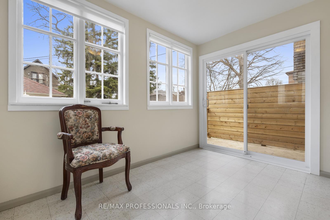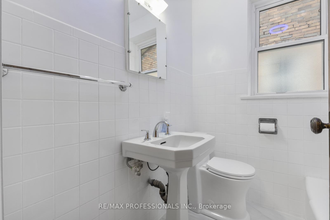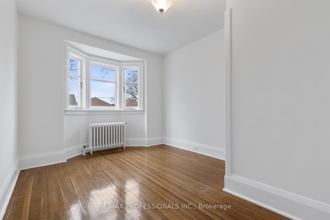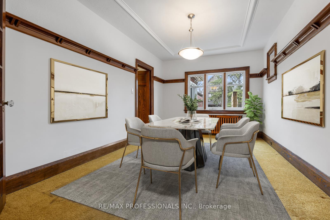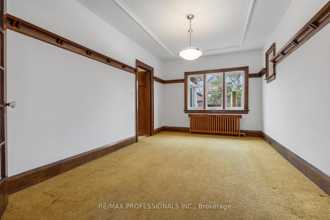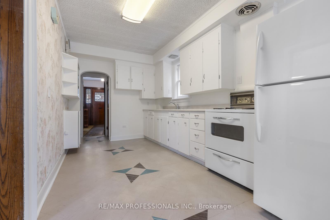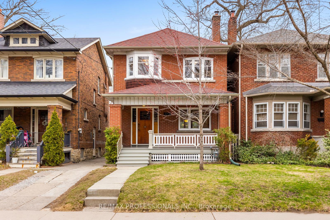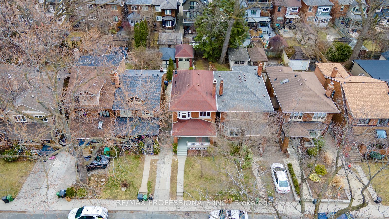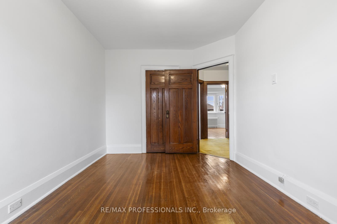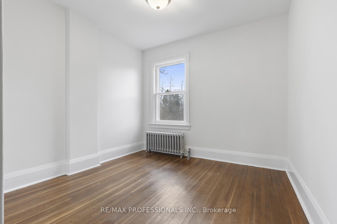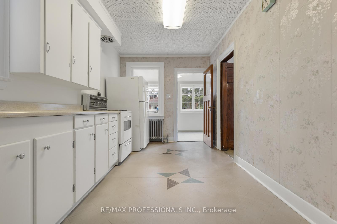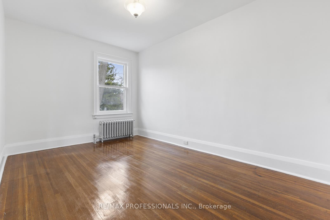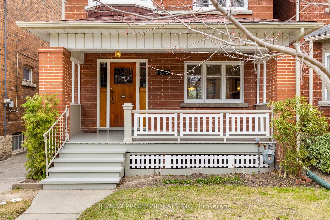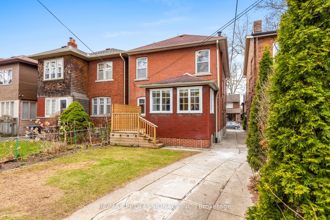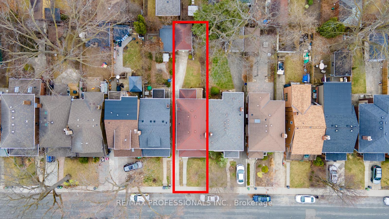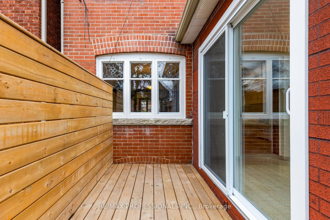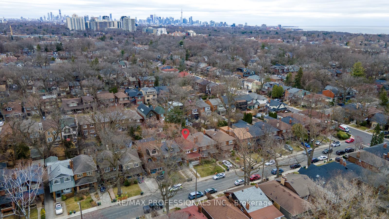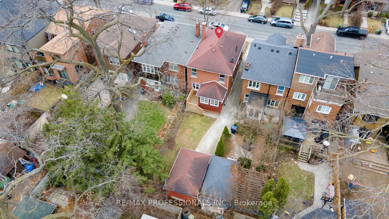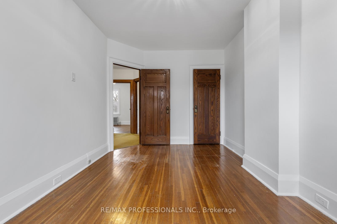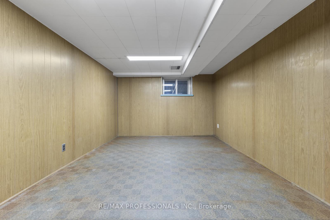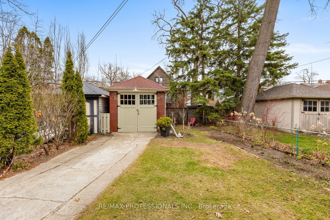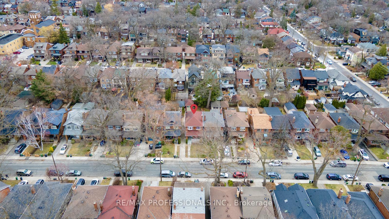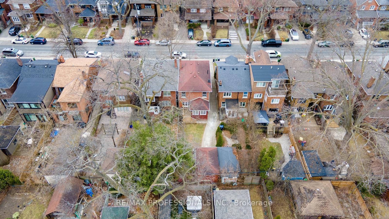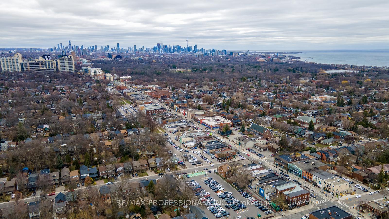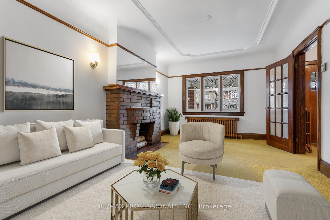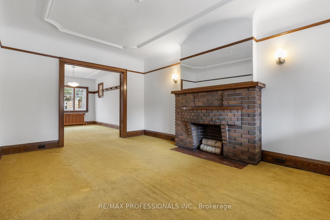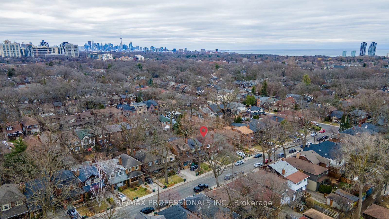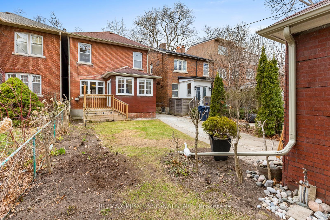$1,749,000
Available - For Sale
Listing ID: W12128023
377 Armadale Aven , Toronto, M6S 3X7, Toronto
| Welcome to 377 Armadale Avenue where timeless character meets endless family potential in the heart of Bloor West Village. This lovingly maintained, move-in-ready 4-bedroom, 2-bath detached home sits on a quiet, tree-lined street just steps from some of Toronto's most family-friendly amenities. Enjoy the best of the west end with Bloor West Villages vibrant shops and cafes, Jane subway station, top-rated schools, and beautiful parks and playgrounds all within walking distance. Whether you're raising little ones or just love a strong community vibe, this is the kind of neighbourhood people dream of calling home. Inside, the classic 2-storey layout features large, light-filled principal rooms, charming original trim, and hardwood floors hiding under the main floor carpet, waiting to be revealed. Freshly painted and full of natural light, the space offers both warmth and flexibility for todays families with four bedrooms upstairs and a full bath, its ideal for growing kids, remote work, or multi-generational living. The semi-finished basement with a separate entrance opens up even more possibilities think rec room, guest suite, home gym, or future income potential. Outside, a mutual drive leads to a detached garage, with one parking spot and a private backyard thats ready for summer barbecues or playtime. Whether you're looking for a move-in-ready house in a walkable, family-first neighbourhood or dreaming of adding your personal touch to a future forever home, 377 Armadale Avenue delivers both comfort and opportunity. This is more than just a house it's your next chapter. Please note, some photos have been virtually staged to provide a vision for what the home could look like furnished. |
| Price | $1,749,000 |
| Taxes: | $7289.00 |
| Occupancy: | Vacant |
| Address: | 377 Armadale Aven , Toronto, M6S 3X7, Toronto |
| Directions/Cross Streets: | Jane & Bloor |
| Rooms: | 13 |
| Bedrooms: | 4 |
| Bedrooms +: | 1 |
| Family Room: | F |
| Basement: | Partially Fi |
| Level/Floor | Room | Length(ft) | Width(ft) | Descriptions | |
| Room 1 | Basement | Bedroom | 15.19 | 10.63 | Finished |
| Room 2 | Basement | Laundry | 11.38 | 7.87 | |
| Room 3 | Basement | Bathroom | 5.9 | 5.35 | 4 Pc Bath, Renovated |
| Room 4 | Basement | Living Ro | 16.5 | 15.74 | Unfinished |
| Room 5 | Main | Sunroom | 7.97 | 11.51 | Combined w/Kitchen, Window, W/O To Patio |
| Room 6 | Main | Dining Ro | 15.84 | 10.36 | |
| Room 7 | Main | Kitchen | 15.84 | 8.72 | |
| Room 8 | Main | Living Ro | 16.5 | 11.09 | |
| Room 9 | Second | Primary B | 15.51 | 9.28 | Hardwood Floor |
| Room 10 | Second | Bedroom 2 | 14.2 | 9.97 | Hardwood Floor |
| Room 11 | Second | Bedroom 3 | 13.87 | 9.25 | Hardwood Floor |
| Room 12 | Second | Bedroom 4 | 9.51 | 9.81 | Hardwood Floor |
| Room 13 | Second | Bathroom | 6.07 | 6.43 | Renovated |
| Washroom Type | No. of Pieces | Level |
| Washroom Type 1 | 4 | |
| Washroom Type 2 | 0 | |
| Washroom Type 3 | 0 | |
| Washroom Type 4 | 0 | |
| Washroom Type 5 | 0 |
| Total Area: | 0.00 |
| Property Type: | Detached |
| Style: | 2-Storey |
| Exterior: | Brick |
| Garage Type: | Detached |
| (Parking/)Drive: | Mutual |
| Drive Parking Spaces: | 0 |
| Park #1 | |
| Parking Type: | Mutual |
| Park #2 | |
| Parking Type: | Mutual |
| Pool: | None |
| Approximatly Square Footage: | 1100-1500 |
| Property Features: | Greenbelt/Co, Hospital |
| CAC Included: | N |
| Water Included: | N |
| Cabel TV Included: | N |
| Common Elements Included: | N |
| Heat Included: | N |
| Parking Included: | N |
| Condo Tax Included: | N |
| Building Insurance Included: | N |
| Fireplace/Stove: | Y |
| Heat Type: | Radiant |
| Central Air Conditioning: | None |
| Central Vac: | N |
| Laundry Level: | Syste |
| Ensuite Laundry: | F |
| Sewers: | Sewer |
$
%
Years
This calculator is for demonstration purposes only. Always consult a professional
financial advisor before making personal financial decisions.
| Although the information displayed is believed to be accurate, no warranties or representations are made of any kind. |
| RE/MAX PROFESSIONALS INC. |
|
|

Mak Azad
Broker
Dir:
647-831-6400
Bus:
416-298-8383
Fax:
416-298-8303
| Virtual Tour | Book Showing | Email a Friend |
Jump To:
At a Glance:
| Type: | Freehold - Detached |
| Area: | Toronto |
| Municipality: | Toronto W02 |
| Neighbourhood: | Runnymede-Bloor West Village |
| Style: | 2-Storey |
| Tax: | $7,289 |
| Beds: | 4+1 |
| Baths: | 2 |
| Fireplace: | Y |
| Pool: | None |
Locatin Map:
Payment Calculator:

