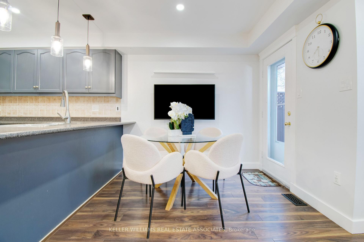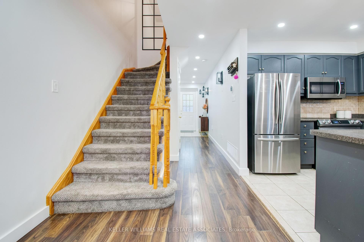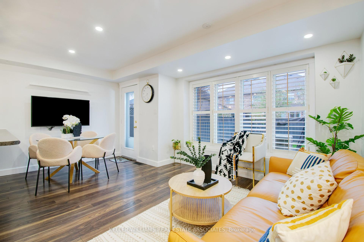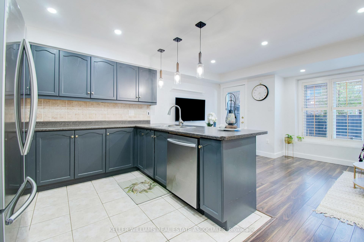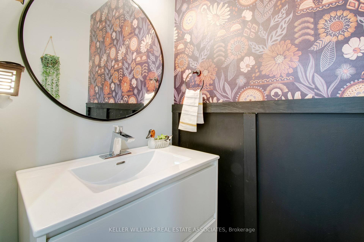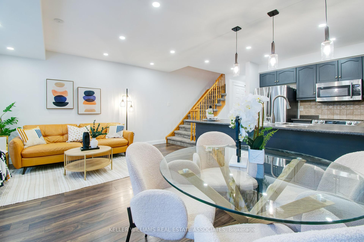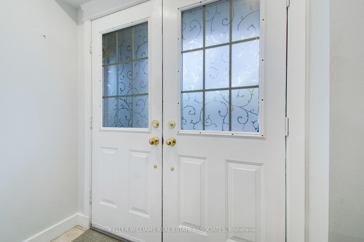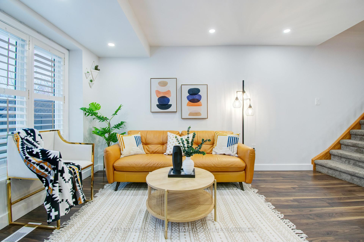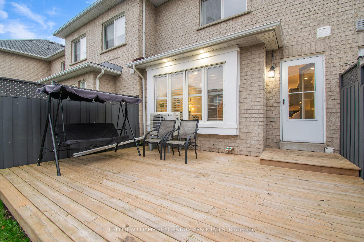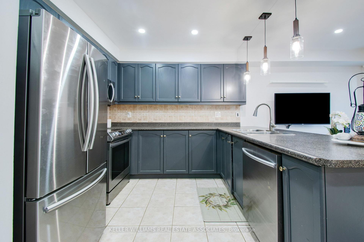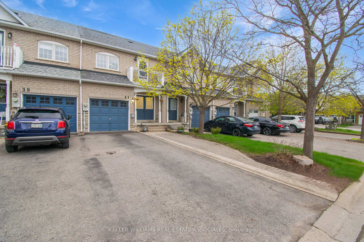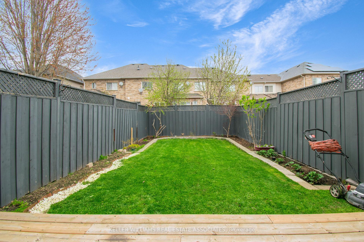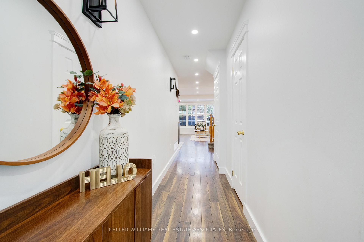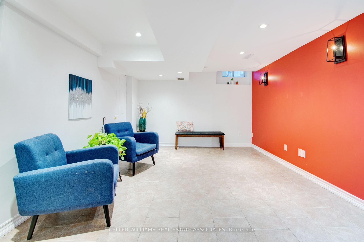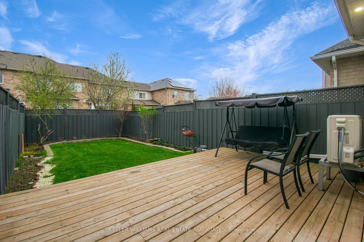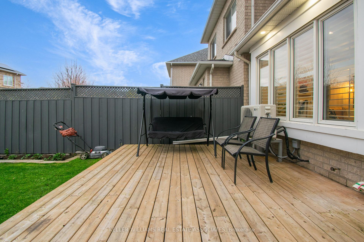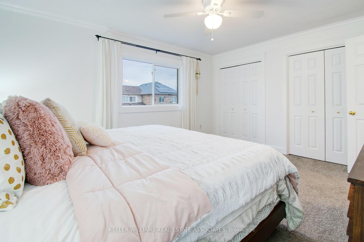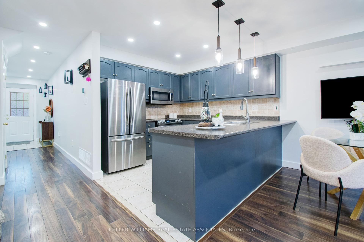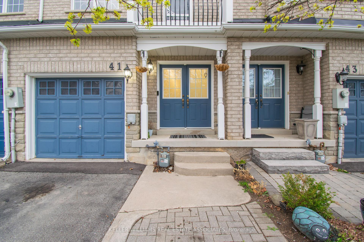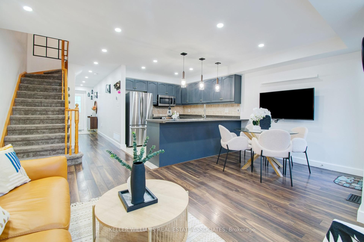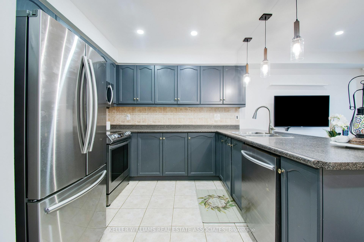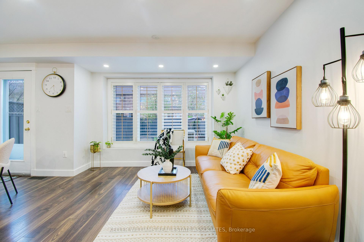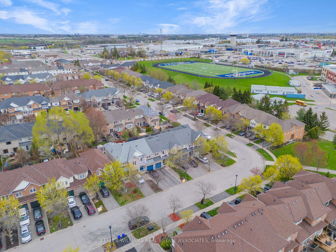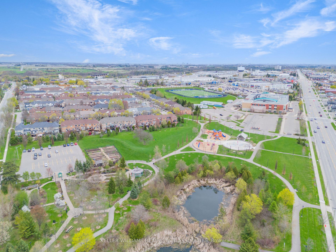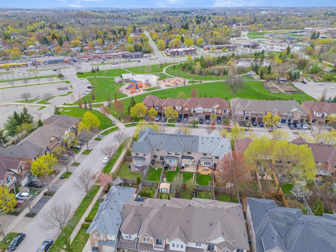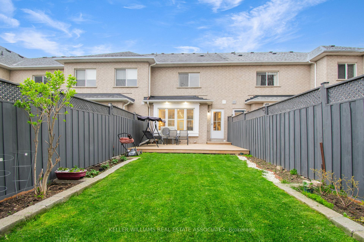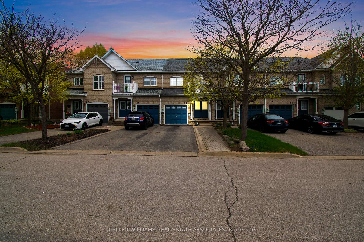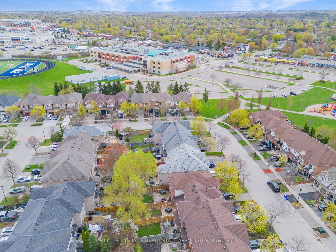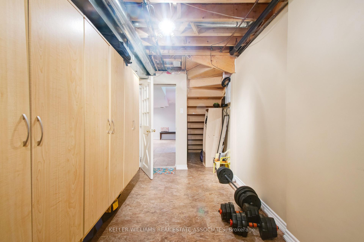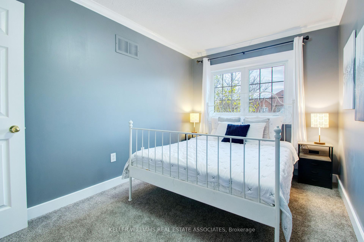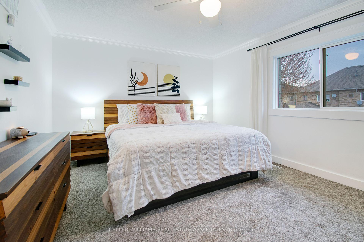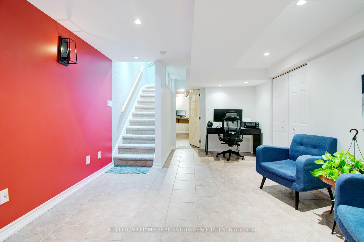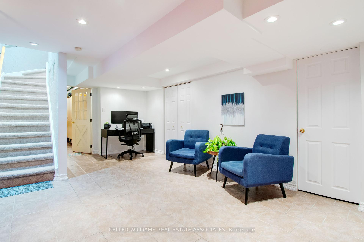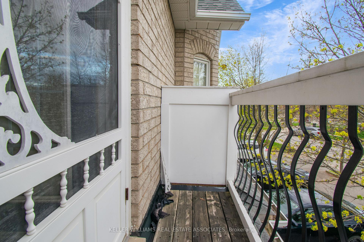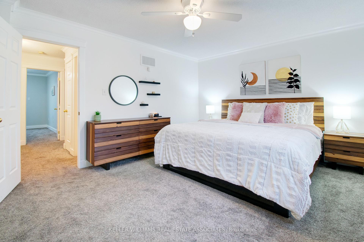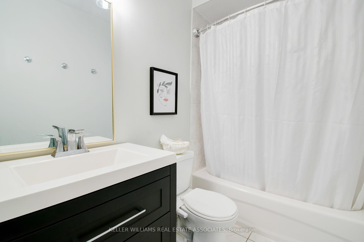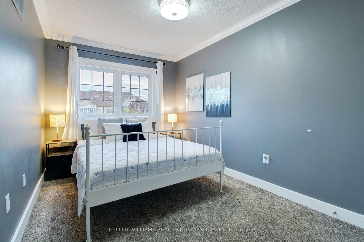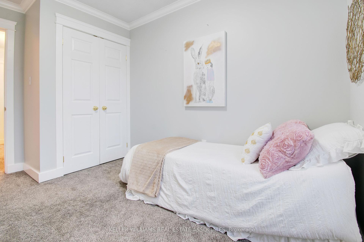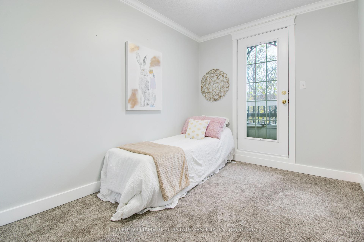$875,000
Available - For Sale
Listing ID: W12129593
41 Dominion Gardens Driv , Halton Hills, L7G 6A9, Halton
| Welcome to your dream home in the family-friendly Dominion Gardens Neighbourhood! This stinning turnkey townhouse, freshlyu pained and move-in ready, boasts a bright, open-concept main floor updated with new stainless steel kitchen appliances, sleek LED pot lights, and modern fixtures. Craftman-style trim, baseboards, and crowing moulding add a touch of elegance throughour. Located directly across from Dominion Gardens Park, enjoy easy access to a splash pad, expansive park, serence pond, and paved walking paths-perfect for family outings. Just a 10-minute walk to the GO Traing and a 20-minute stroll to the charming, picturesque downtown Georgetown. Nestled on a quiet street with amazing neighbors, this home offers the ideal blend of comfort, convenience, and community. Move in and start making memories! Interlocked Driveway W/Out A Sidewalk Provides Additional Parking. Storage Room Has Rough-In For A 3rd Bathroom. Deck (2021), Landscaping (2023), Broadloom (2018), Water Softener (Owned, Except Staging Items 2021), Heat Pump (2023) HVAC (2023). Easy Access To Hwy 401/407 |
| Price | $875,000 |
| Taxes: | $3785.00 |
| Occupancy: | Owner |
| Address: | 41 Dominion Gardens Driv , Halton Hills, L7G 6A9, Halton |
| Directions/Cross Streets: | Mountainview & Dominion Garden |
| Rooms: | 6 |
| Rooms +: | 1 |
| Bedrooms: | 3 |
| Bedrooms +: | 0 |
| Family Room: | F |
| Basement: | Finished |
| Level/Floor | Room | Length(ft) | Width(ft) | Descriptions | |
| Room 1 | Ground | Foyer | 7.51 | 4.95 | |
| Room 2 | Ground | Kitchen | 9.38 | 10.2 | |
| Room 3 | Ground | Dining Ro | 9.38 | 7.61 | |
| Room 4 | Second | Living Ro | 13.78 | 11.02 | |
| Room 5 | Second | Primary B | 14.79 | 12 | |
| Room 6 | Second | Bedroom 2 | 12.46 | 8.5 | |
| Room 7 | Second | Bedroom 3 | 12.3 | 8.13 | |
| Room 8 | Lower | Recreatio | 18.7 | 11.55 |
| Washroom Type | No. of Pieces | Level |
| Washroom Type 1 | 2 | Ground |
| Washroom Type 2 | 4 | Second |
| Washroom Type 3 | 0 | |
| Washroom Type 4 | 0 | |
| Washroom Type 5 | 0 | |
| Washroom Type 6 | 2 | Ground |
| Washroom Type 7 | 4 | Second |
| Washroom Type 8 | 0 | |
| Washroom Type 9 | 0 | |
| Washroom Type 10 | 0 |
| Total Area: | 0.00 |
| Approximatly Age: | 16-30 |
| Property Type: | Att/Row/Townhouse |
| Style: | 2-Storey |
| Exterior: | Brick, Brick Front |
| Garage Type: | Built-In |
| (Parking/)Drive: | Private |
| Drive Parking Spaces: | 2 |
| Park #1 | |
| Parking Type: | Private |
| Park #2 | |
| Parking Type: | Private |
| Pool: | None |
| Approximatly Age: | 16-30 |
| Approximatly Square Footage: | 1100-1500 |
| CAC Included: | N |
| Water Included: | N |
| Cabel TV Included: | N |
| Common Elements Included: | N |
| Heat Included: | N |
| Parking Included: | N |
| Condo Tax Included: | N |
| Building Insurance Included: | N |
| Fireplace/Stove: | N |
| Heat Type: | Forced Air |
| Central Air Conditioning: | Central Air |
| Central Vac: | N |
| Laundry Level: | Syste |
| Ensuite Laundry: | F |
| Sewers: | Sewer |
$
%
Years
This calculator is for demonstration purposes only. Always consult a professional
financial advisor before making personal financial decisions.
| Although the information displayed is believed to be accurate, no warranties or representations are made of any kind. |
| KELLER WILLIAMS REAL ESTATE ASSOCIATES |
|
|

Mak Azad
Broker
Dir:
647-831-6400
Bus:
416-298-8383
Fax:
416-298-8303
| Virtual Tour | Book Showing | Email a Friend |
Jump To:
At a Glance:
| Type: | Freehold - Att/Row/Townhouse |
| Area: | Halton |
| Municipality: | Halton Hills |
| Neighbourhood: | Georgetown |
| Style: | 2-Storey |
| Approximate Age: | 16-30 |
| Tax: | $3,785 |
| Beds: | 3 |
| Baths: | 2 |
| Fireplace: | N |
| Pool: | None |
Locatin Map:
Payment Calculator:


