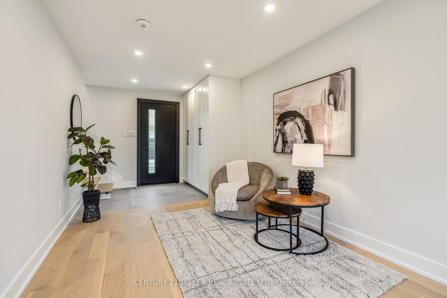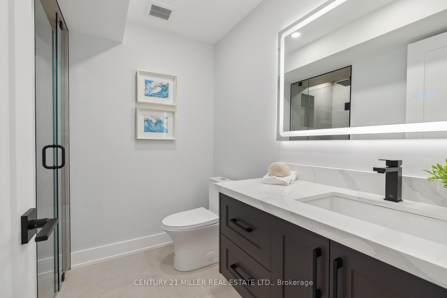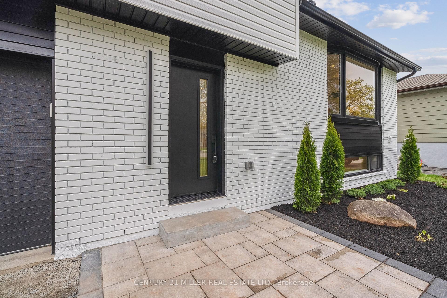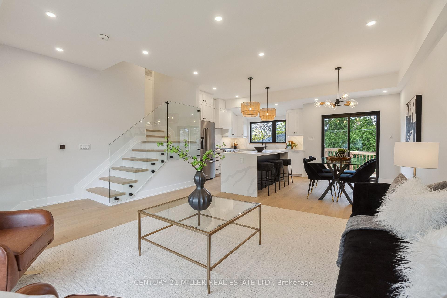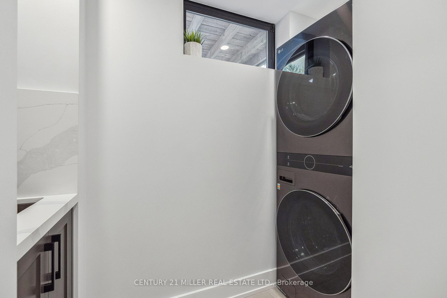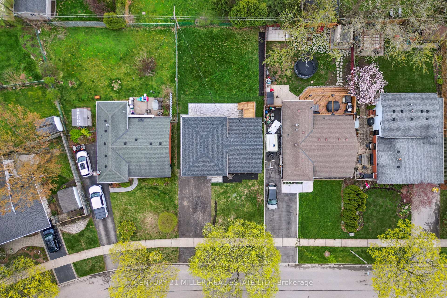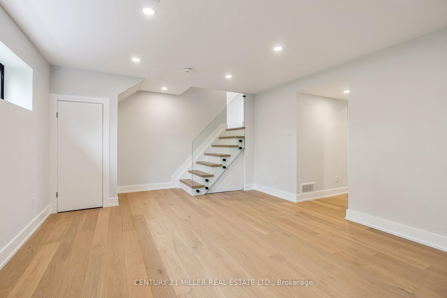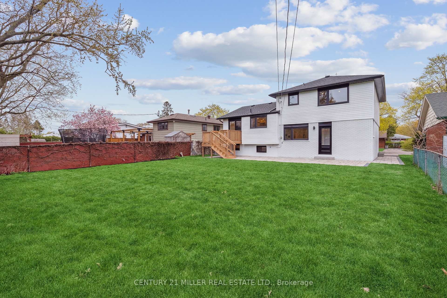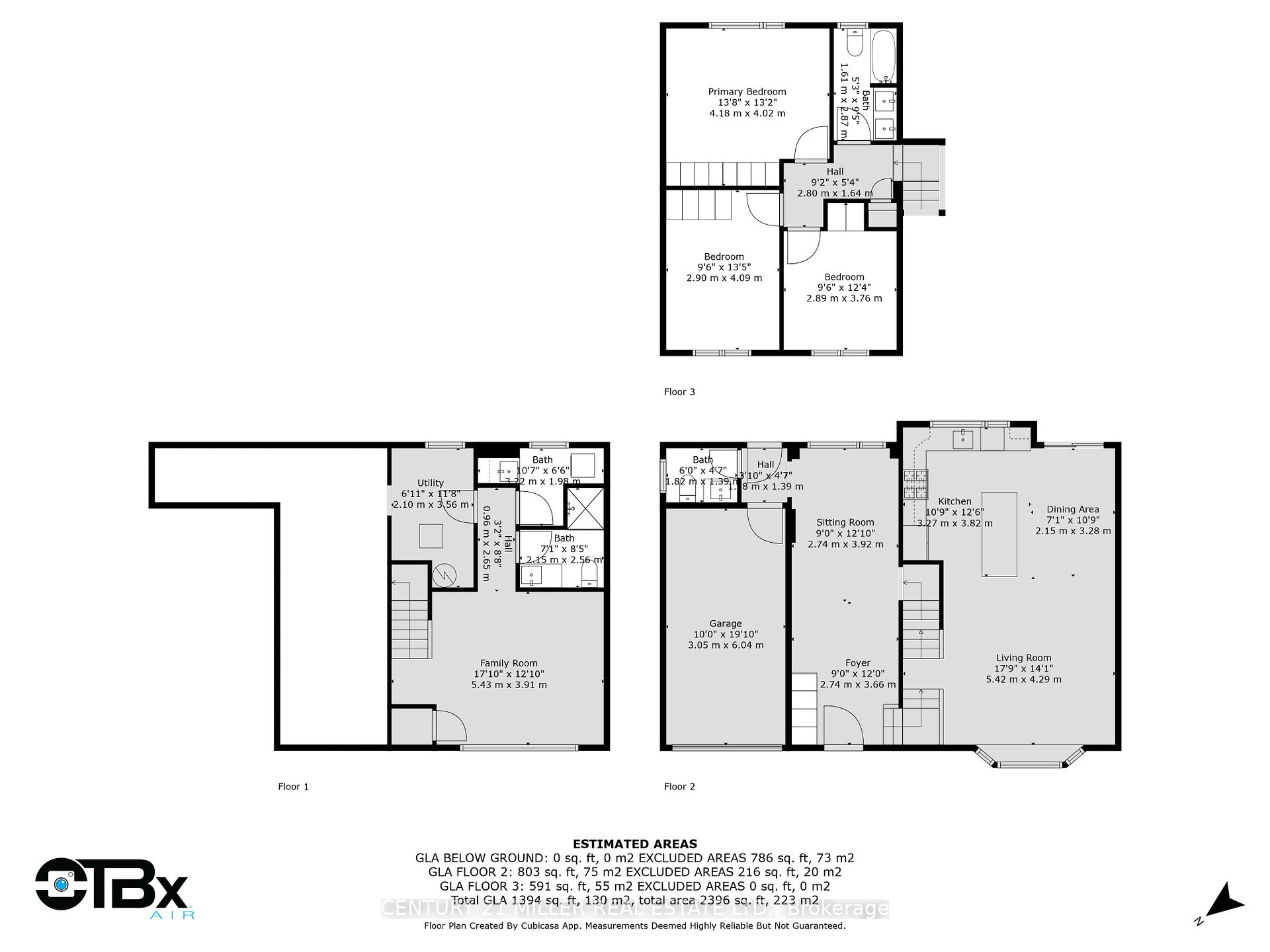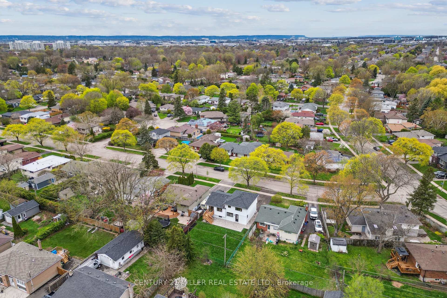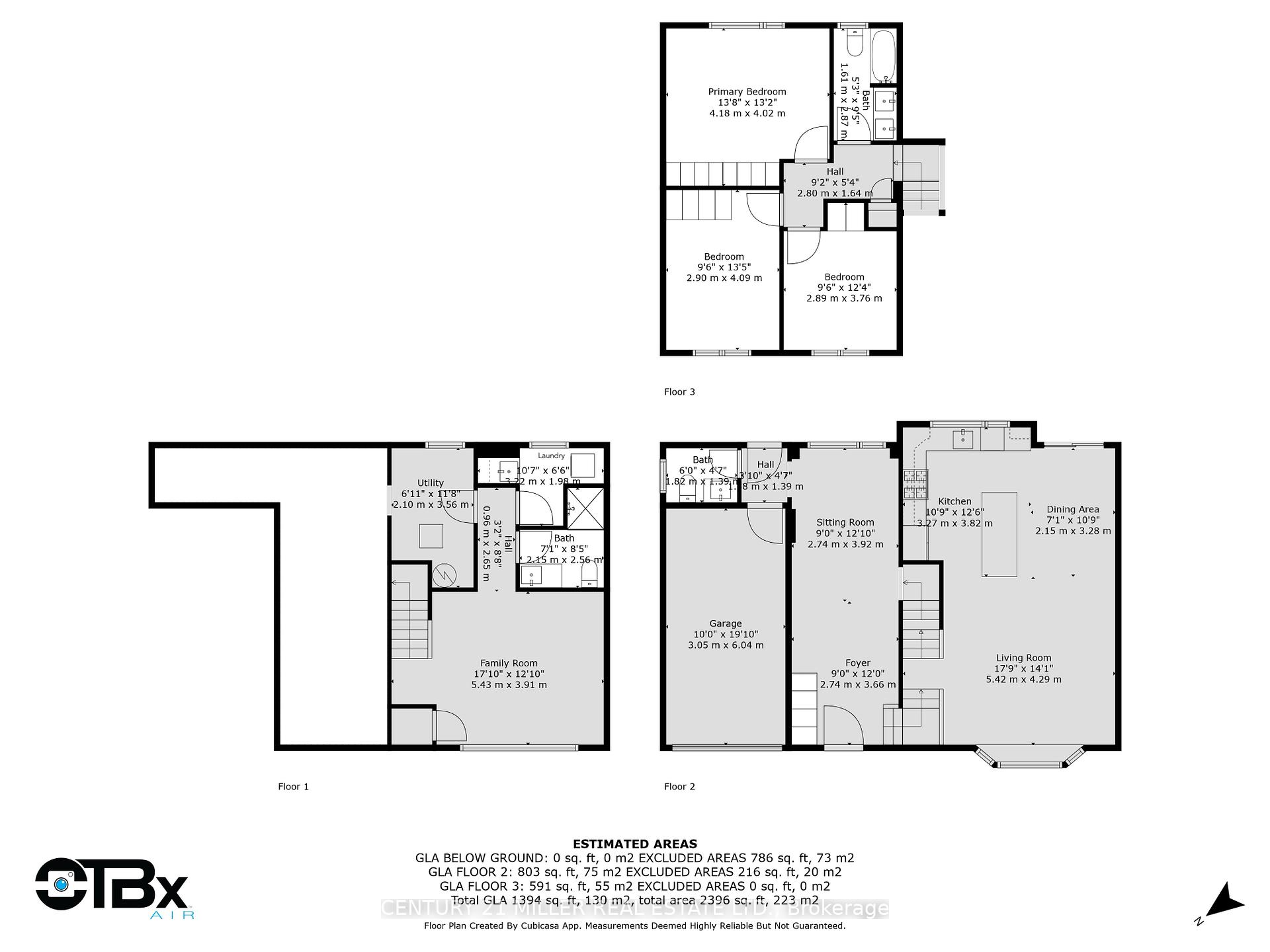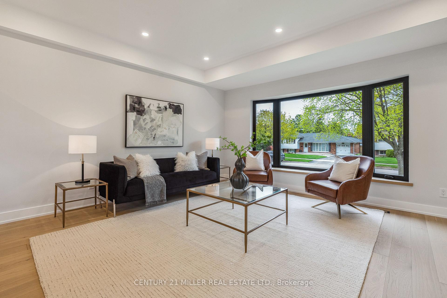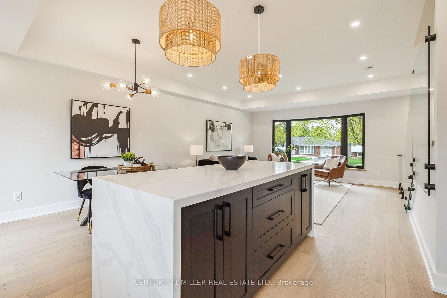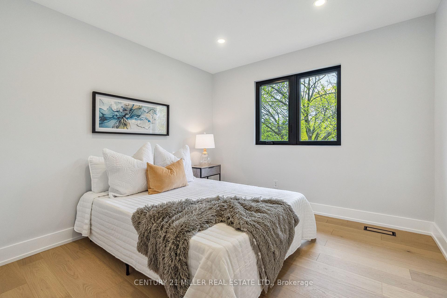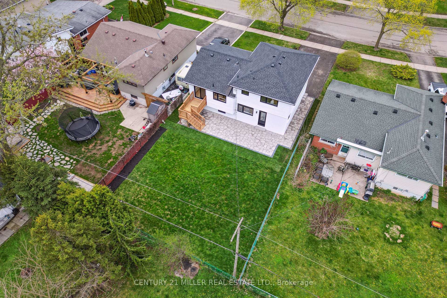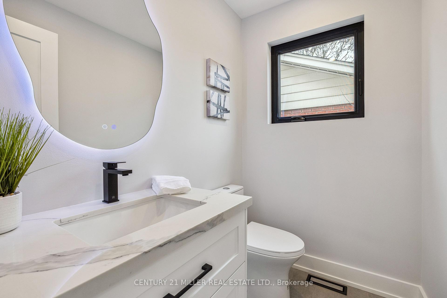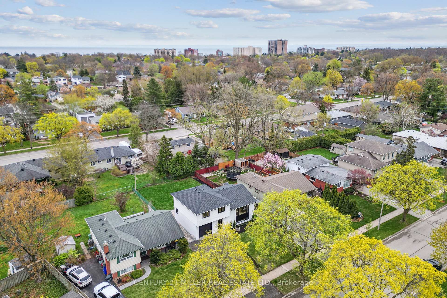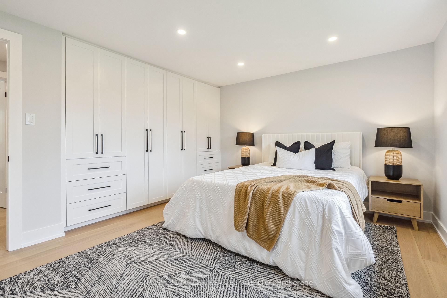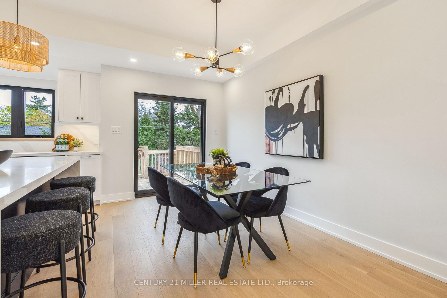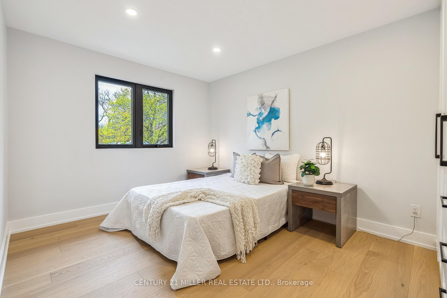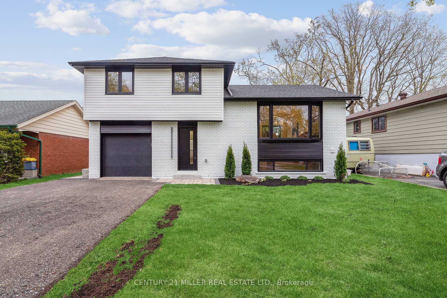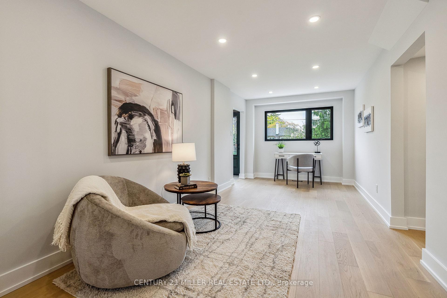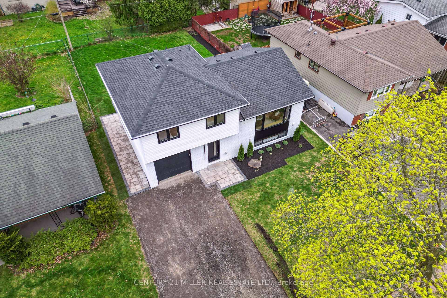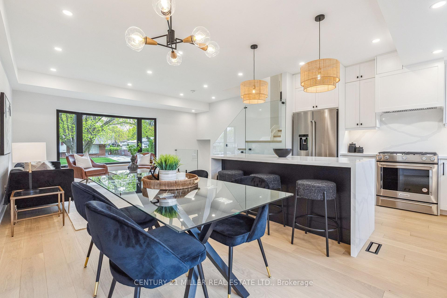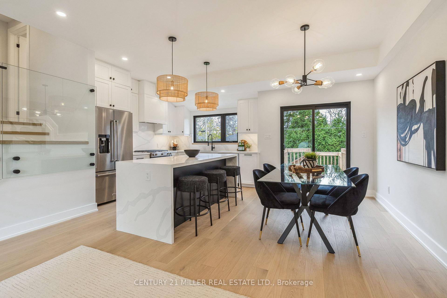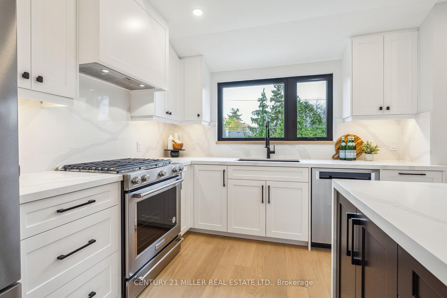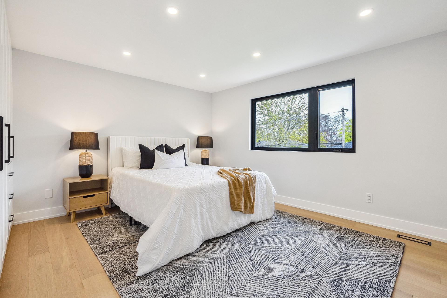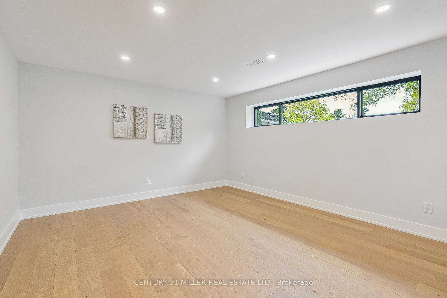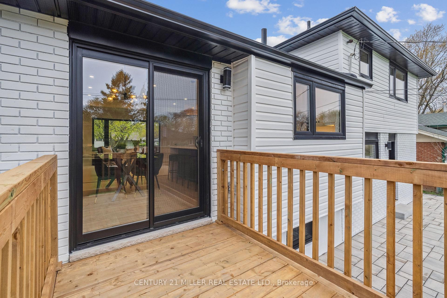$1,429,900
Available - For Sale
Listing ID: W12129936
5436 Windermere Driv , Burlington, L7L 3M5, Halton
| Welcome to this newly renovated 4-level side split, perfectly located in a family-friendly, tree-lined neighbourhood in desirable southeast Burlington, perfect for families looking for space, style, and convenience. Set on a large, pool-sized lot, this home offers stylish updates, open-concept living, and plenty of space for the whole family. The open layout features soaring 10 ceilings, beautiful hardwood flooring, pot lights, and upgraded light fixtures throughout. The sunlit living room overlooks the modern white kitchen, which boasts stainless steel appliances, quartz countertops and backsplash, a centre island with dining area, and access to the private backyard with a stone patio and small deck areaideal for entertaining or relaxing. A main floor powder room adds convenience, while wood stairs with sleek glass railings lead to the upper level. The primary bedroom includes custom built-ins, and two additional bedrooms share a beautifully updated 5-piece main bath. The finished lower level offers a cozy family room, a 3-piece bathroom, and a laundry area with a sink and stackable washer and dryer. Additional features include a single car garage with inside entry. Located within walking distance to schools and parks, and just minutes from the lake, transit, highways, and all major amenities this move-in-ready home blends comfort, style, and convenience in a fantastic neighbourhood. |
| Price | $1,429,900 |
| Taxes: | $5013.00 |
| Assessment Year: | 2025 |
| Occupancy: | Vacant |
| Address: | 5436 Windermere Driv , Burlington, L7L 3M5, Halton |
| Directions/Cross Streets: | Spruce Ave/Hampton Heath |
| Rooms: | 5 |
| Rooms +: | 1 |
| Bedrooms: | 3 |
| Bedrooms +: | 0 |
| Family Room: | T |
| Basement: | Finished |
| Level/Floor | Room | Length(ft) | Width(ft) | Descriptions | |
| Room 1 | Main | Living Ro | 17.78 | 14.07 | Hardwood Floor |
| Room 2 | Main | Kitchen | 10.73 | 12.53 | Stainless Steel Appl, Quartz Counter, Centre Island |
| Room 3 | Main | Dining Ro | 7.05 | 10.76 | W/O To Yard |
| Room 4 | Main | Sitting | 8.99 | 12.86 | Hardwood Floor |
| Room 5 | Second | Primary B | 13.71 | 13.19 | Hardwood Floor |
| Room 6 | Second | Bedroom 2 | 9.51 | 13.42 | Hardwood Floor |
| Room 7 | Second | Bedroom 3 | 9.48 | 12.33 | Hardwood Floor |
| Room 8 | Lower | Family Ro | 17.81 | 12.82 | Hardwood Floor |
| Room 9 | Lower | Laundry | 10.56 | 6.49 |
| Washroom Type | No. of Pieces | Level |
| Washroom Type 1 | 2 | Main |
| Washroom Type 2 | 5 | Second |
| Washroom Type 3 | 4 | Lower |
| Washroom Type 4 | 0 | |
| Washroom Type 5 | 0 |
| Total Area: | 0.00 |
| Approximatly Age: | 51-99 |
| Property Type: | Detached |
| Style: | Sidesplit 4 |
| Exterior: | Brick, Aluminum Siding |
| Garage Type: | Attached |
| (Parking/)Drive: | Private Do |
| Drive Parking Spaces: | 2 |
| Park #1 | |
| Parking Type: | Private Do |
| Park #2 | |
| Parking Type: | Private Do |
| Pool: | None |
| Approximatly Age: | 51-99 |
| Approximatly Square Footage: | 1100-1500 |
| CAC Included: | N |
| Water Included: | N |
| Cabel TV Included: | N |
| Common Elements Included: | N |
| Heat Included: | N |
| Parking Included: | N |
| Condo Tax Included: | N |
| Building Insurance Included: | N |
| Fireplace/Stove: | N |
| Heat Type: | Forced Air |
| Central Air Conditioning: | Central Air |
| Central Vac: | N |
| Laundry Level: | Syste |
| Ensuite Laundry: | F |
| Sewers: | Sewer |
$
%
Years
This calculator is for demonstration purposes only. Always consult a professional
financial advisor before making personal financial decisions.
| Although the information displayed is believed to be accurate, no warranties or representations are made of any kind. |
| CENTURY 21 MILLER REAL ESTATE LTD. |
|
|

Mak Azad
Broker
Dir:
647-831-6400
Bus:
416-298-8383
Fax:
416-298-8303
| Virtual Tour | Book Showing | Email a Friend |
Jump To:
At a Glance:
| Type: | Freehold - Detached |
| Area: | Halton |
| Municipality: | Burlington |
| Neighbourhood: | Appleby |
| Style: | Sidesplit 4 |
| Approximate Age: | 51-99 |
| Tax: | $5,013 |
| Beds: | 3 |
| Baths: | 3 |
| Fireplace: | N |
| Pool: | None |
Locatin Map:
Payment Calculator:

