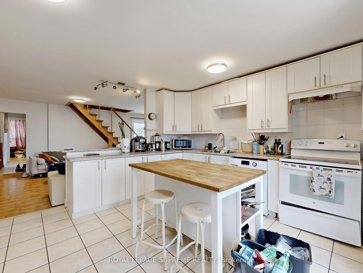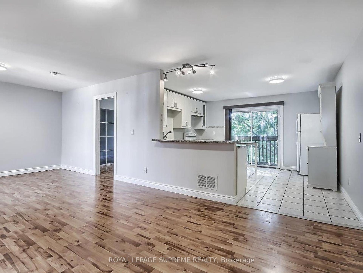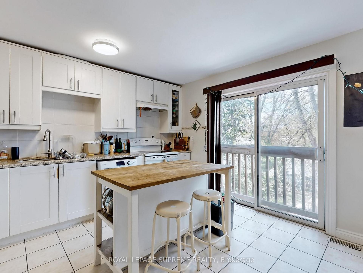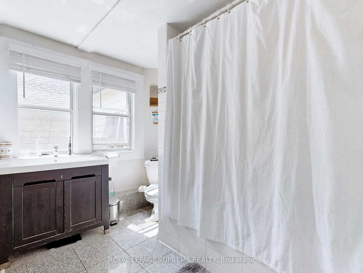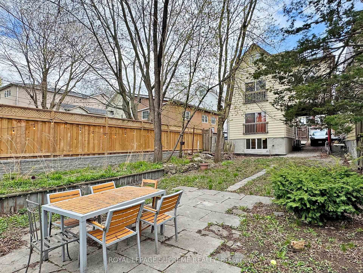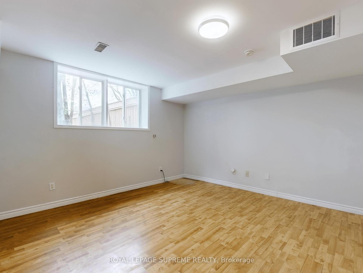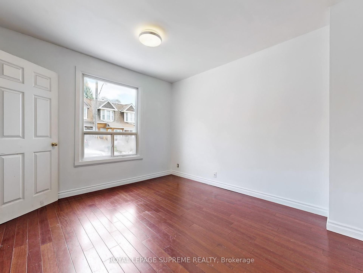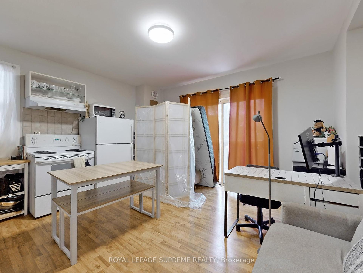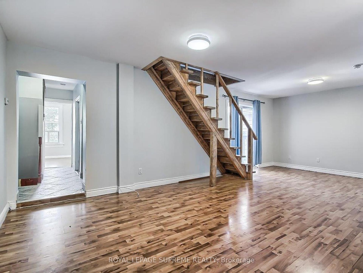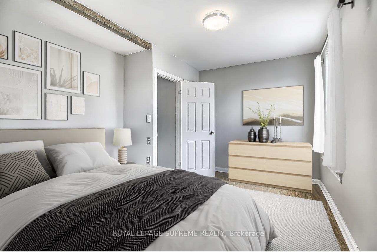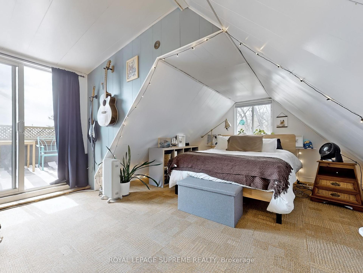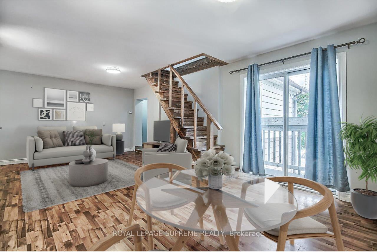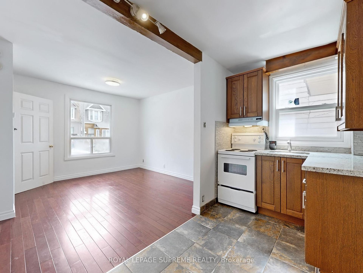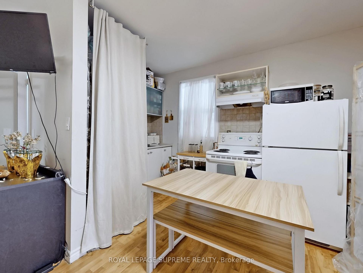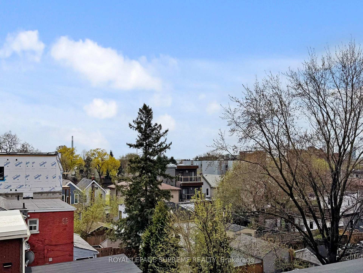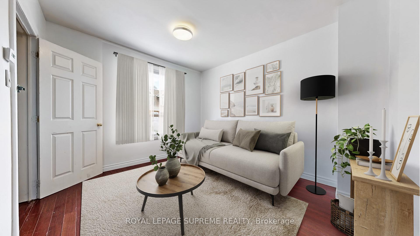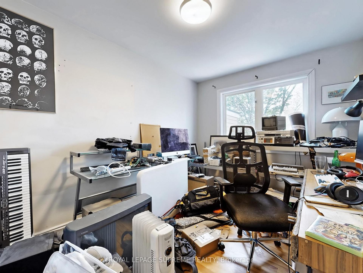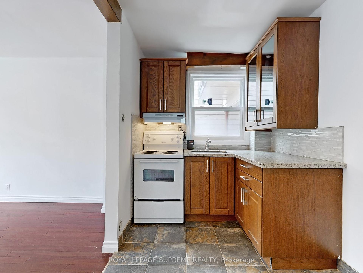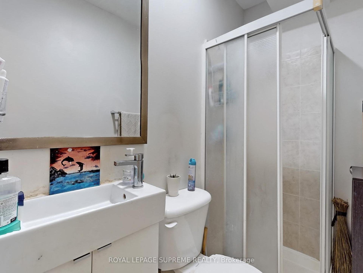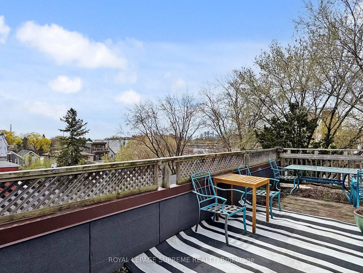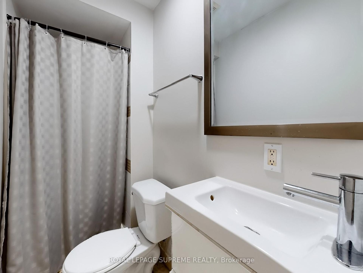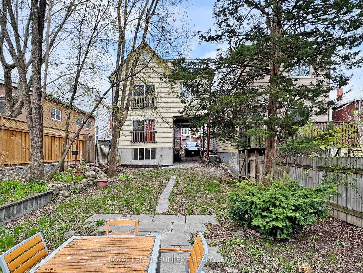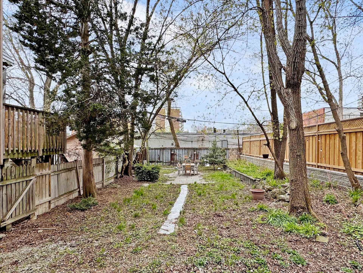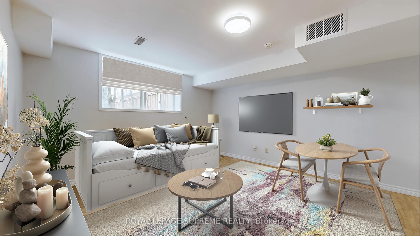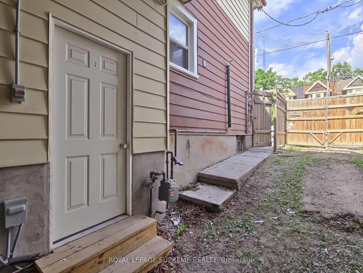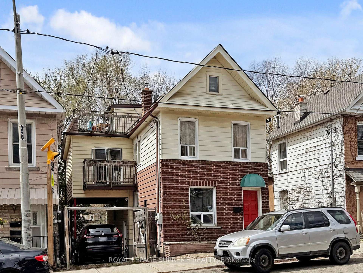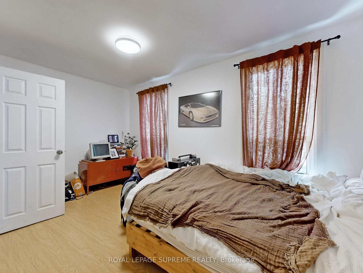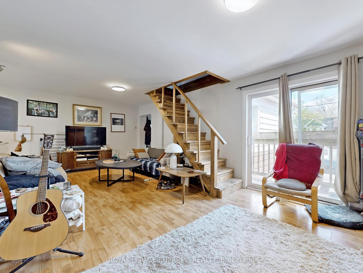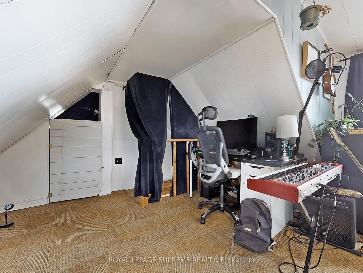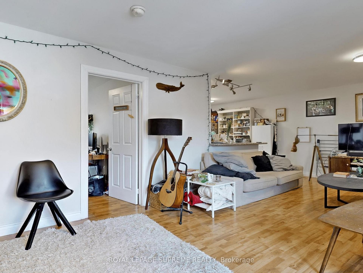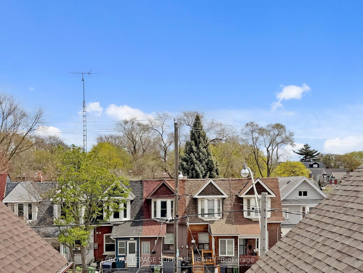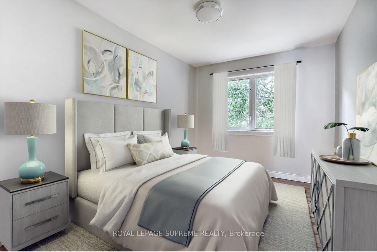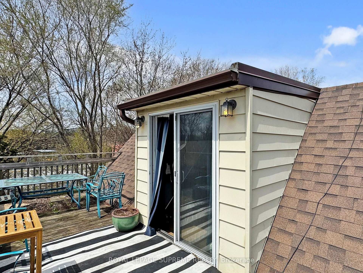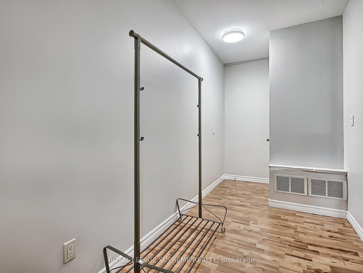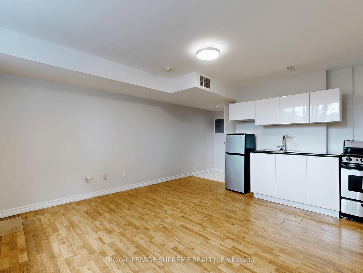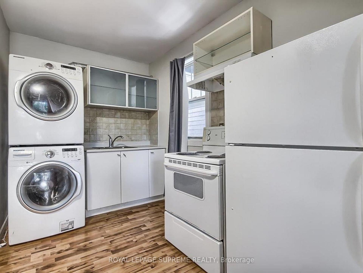$1,890,000
Available - For Sale
Listing ID: E12129946
370 Jones Aven , Toronto, M4J 3G3, Toronto
| Welcome to your new investment opportunity! Stunning Detached Multiplex with 4 Self-Contained Units. Previously approved by city to sever into 2 lots. This spacious and versatile detached house offers four units, each with unique features and charm. Live in one and collect rent on the other three. Unit 1 & Unit 2: These units on the main floor boast well-lit living spaces, comfortable bedrooms, and fully-equipped kitchens. They offer a cozy yet functional living environment. Unit 3: Spanning the second and third floors, this unit is a standout feature of the property. It includes multiple bedrooms, a spacious living area, and a full kitchen, and a walkout to a patio. Unit 4: The basement unit provides ample space, light and privacy. With its own entrance, a roomy living area, and a kitchen, its perfect for tenants seeking a quiet retreat. The property boasts a huge backyard, perfect for outdoor activities, gardening, or simply relaxing. Additionally, there is a convenient carport parking space for one vehicle. Located in a friendly neighbourhood with easy access to schools, shops, and public transportation, this property is not only a great investment but also a wonderful place to call home. Don't miss out on this fantastic opportunity to own a versatile and profitable property! |
| Price | $1,890,000 |
| Taxes: | $6473.36 |
| Occupancy: | Tenant |
| Address: | 370 Jones Aven , Toronto, M4J 3G3, Toronto |
| Acreage: | < .50 |
| Directions/Cross Streets: | Danforth and Jones |
| Rooms: | 9 |
| Rooms +: | 2 |
| Bedrooms: | 2 |
| Bedrooms +: | 0 |
| Family Room: | F |
| Basement: | Apartment |
| Level/Floor | Room | Length(ft) | Width(ft) | Descriptions | |
| Room 1 | Main | Kitchen | 6.3 | 11.28 | Granite Counters, Open Concept, Tile Floor |
| Room 2 | Main | Bedroom | 11.87 | 11.28 | Combined w/Br, Open Concept, Hardwood Floor |
| Room 3 | Main | Kitchen | 13.87 | 15.02 | Combined w/Br, Open Concept |
| Room 4 | Main | Bedroom | 13.87 | 15.02 | Combined w/Kitchen, Laminate |
| Room 5 | Second | Kitchen | 12.99 | 14.37 | Granite Counters, Overlooks Backyard, Tile Floor |
| Room 6 | Second | Living Ro | 12.17 | 23.39 | Combined w/Dining, W/O To Balcony |
| Room 7 | Second | Dining Ro | 12.17 | 23.39 | Combined w/Living, Laminate |
| Room 8 | Second | Primary B | 12.5 | 8.79 | Laminate, Closet, Large Window |
| Room 9 | Second | Bedroom | 10.17 | 14.33 | Overlooks Backyard, Laminate, Large Window |
| Room 10 | Third | Loft | 23.68 | 14.4 | W/O To Patio, Broadloom |
| Room 11 | Basement | Kitchen | 12.63 | 15.65 | Overlooks Backyard, Combined w/Br |
| Room 12 | Basement | Bedroom | 12.63 | 15.65 | Overlooks Backyard, Combined w/Kitchen |
| Washroom Type | No. of Pieces | Level |
| Washroom Type 1 | 3 | Main |
| Washroom Type 2 | 3 | Main |
| Washroom Type 3 | 3 | Basement |
| Washroom Type 4 | 4 | Second |
| Washroom Type 5 | 0 | |
| Washroom Type 6 | 3 | Main |
| Washroom Type 7 | 3 | Main |
| Washroom Type 8 | 3 | Basement |
| Washroom Type 9 | 4 | Second |
| Washroom Type 10 | 0 |
| Total Area: | 0.00 |
| Approximatly Age: | 51-99 |
| Property Type: | Duplex |
| Style: | 2 1/2 Storey |
| Exterior: | Aluminum Siding, Brick |
| Garage Type: | None |
| (Parking/)Drive: | Private |
| Drive Parking Spaces: | 1 |
| Park #1 | |
| Parking Type: | Private |
| Park #2 | |
| Parking Type: | Private |
| Pool: | None |
| Approximatly Age: | 51-99 |
| Approximatly Square Footage: | 2000-2500 |
| Property Features: | Fenced Yard, Hospital |
| CAC Included: | N |
| Water Included: | N |
| Cabel TV Included: | N |
| Common Elements Included: | N |
| Heat Included: | N |
| Parking Included: | N |
| Condo Tax Included: | N |
| Building Insurance Included: | N |
| Fireplace/Stove: | N |
| Heat Type: | Forced Air |
| Central Air Conditioning: | Central Air |
| Central Vac: | N |
| Laundry Level: | Syste |
| Ensuite Laundry: | F |
| Elevator Lift: | False |
| Sewers: | Sewer |
| Utilities-Cable: | A |
| Utilities-Hydro: | Y |
$
%
Years
This calculator is for demonstration purposes only. Always consult a professional
financial advisor before making personal financial decisions.
| Although the information displayed is believed to be accurate, no warranties or representations are made of any kind. |
| ROYAL LEPAGE SUPREME REALTY |
|
|

Mak Azad
Broker
Dir:
647-831-6400
Bus:
416-298-8383
Fax:
416-298-8303
| Virtual Tour | Book Showing | Email a Friend |
Jump To:
At a Glance:
| Type: | Freehold - Duplex |
| Area: | Toronto |
| Municipality: | Toronto E01 |
| Neighbourhood: | Blake-Jones |
| Style: | 2 1/2 Storey |
| Approximate Age: | 51-99 |
| Tax: | $6,473.36 |
| Beds: | 2 |
| Baths: | 4 |
| Fireplace: | N |
| Pool: | None |
Locatin Map:
Payment Calculator:

