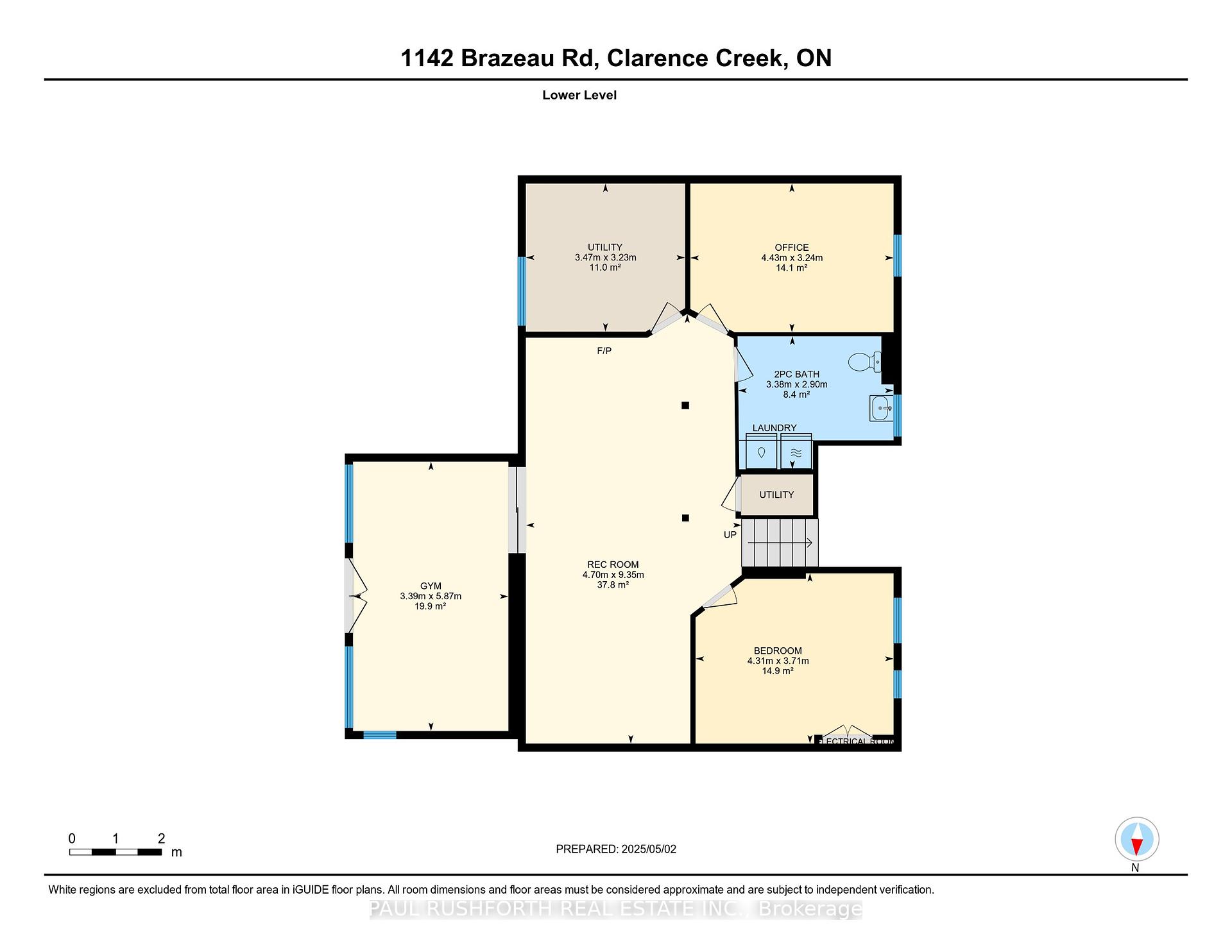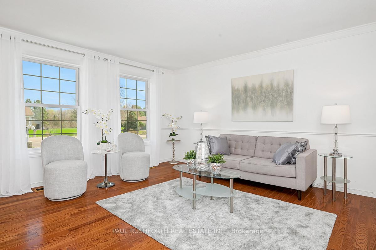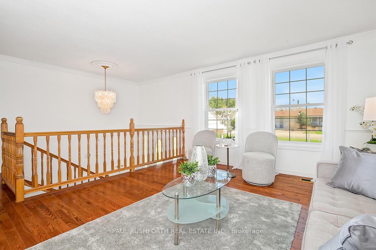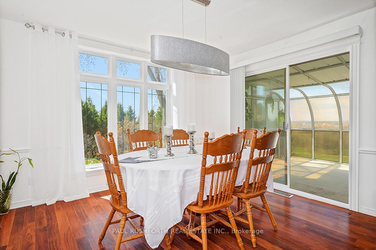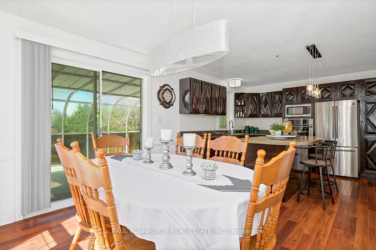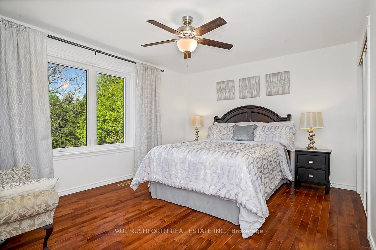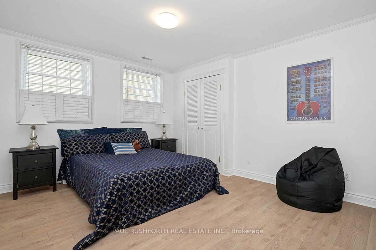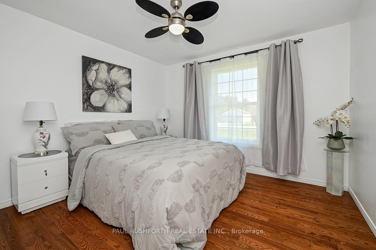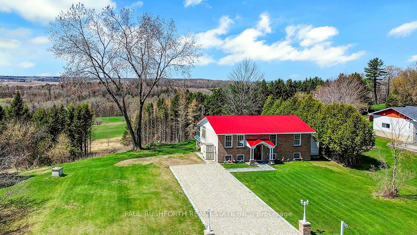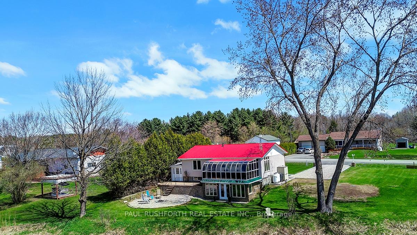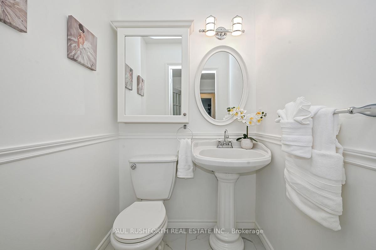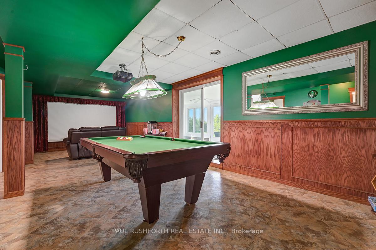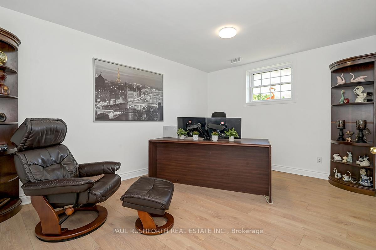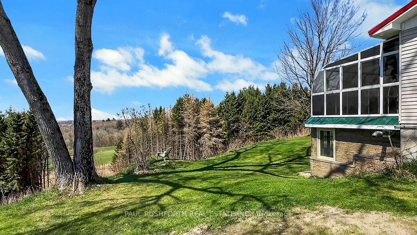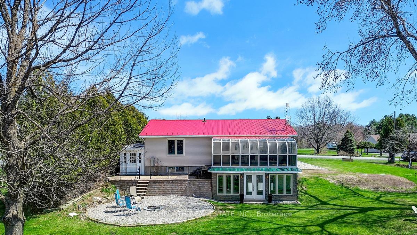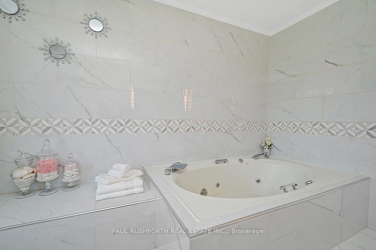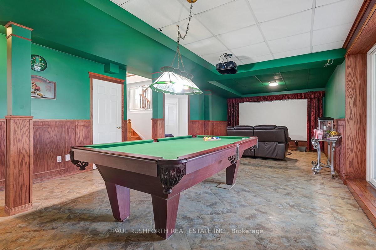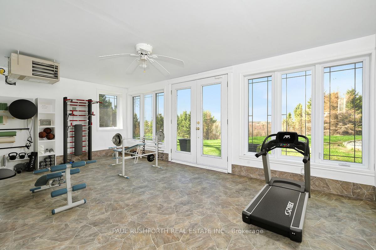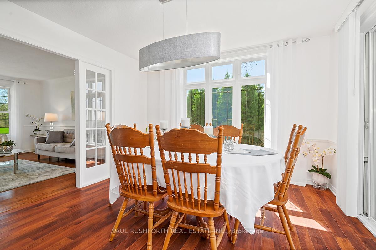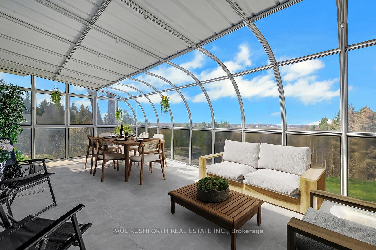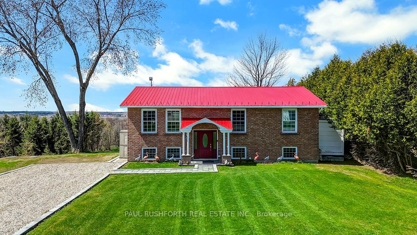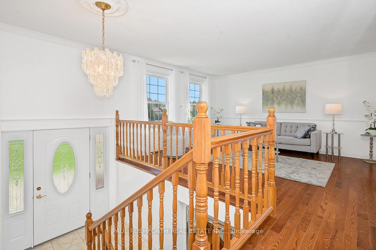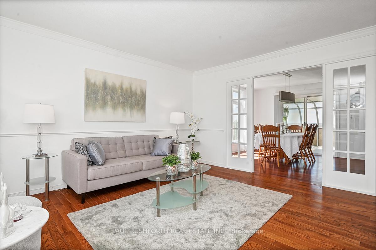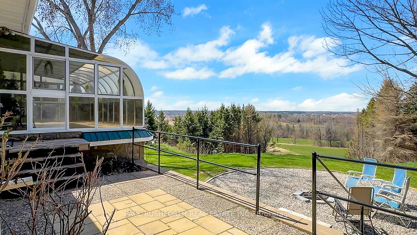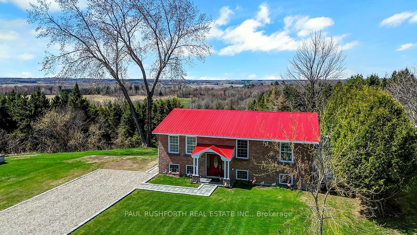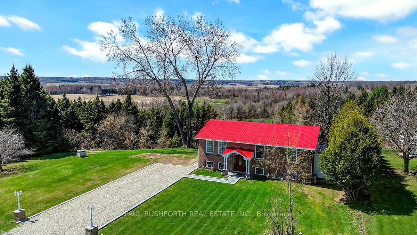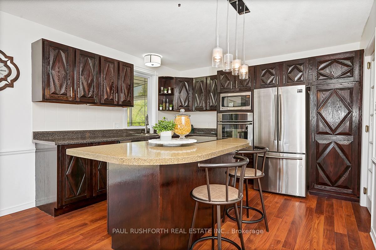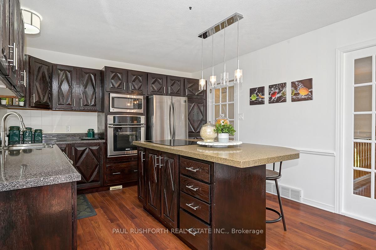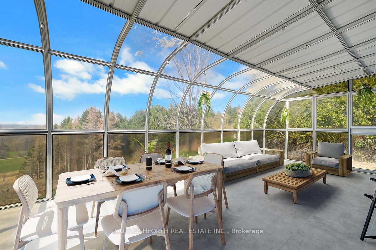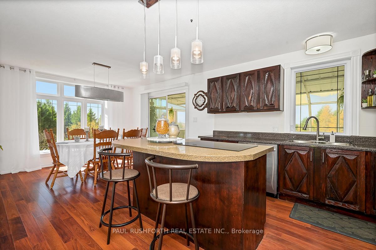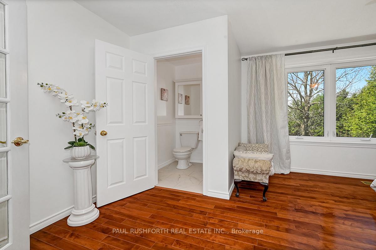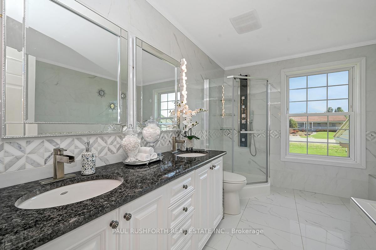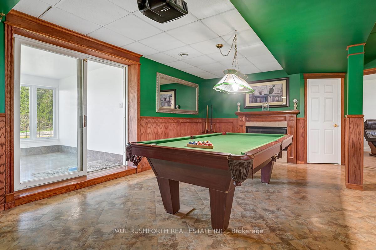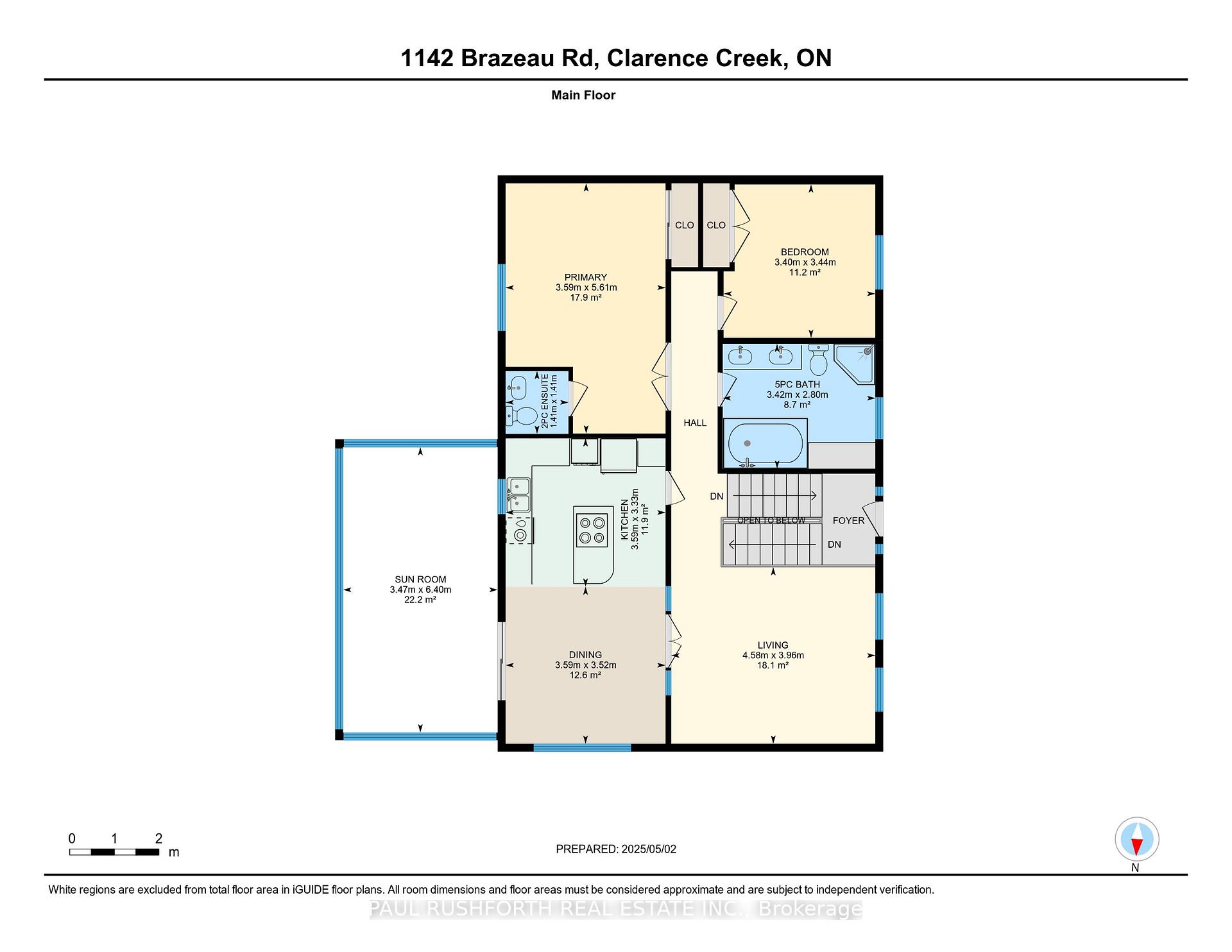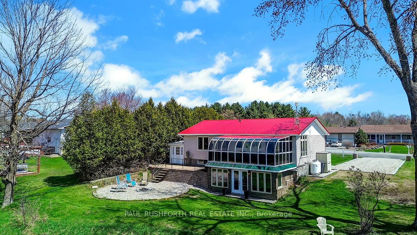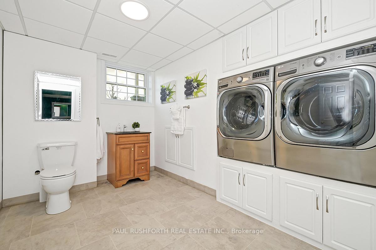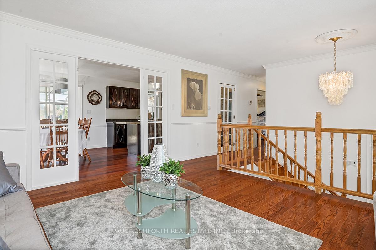$589,900
Available - For Sale
Listing ID: X12129948
1142 Brazeau Road , Clarence-Rockland, K0A 1N0, Prescott and Rus
| Just minutes from Rockland, this beautifully updated raised bungalow offers the perfect mix of comfort, style, and stunning views. With 4 bedrooms, and 3 bathrooms including a private ensuite in the primary bedroom this home is designed for relaxed, everyday living. The main level features gleaming hardwood floors, a bright open layout, and a spacious sunroom that captures breathtaking westerly views, making it the ideal spot to enjoy sunsets or unwind with a book. The fully finished lower level is made for entertaining and versatility, with a home theatre, pool table, cozy gas fireplace, and flex space for a gym, office, or hobby area. Two bedrooms, a 2-piece bath, and a walk-out to the backyard add extra functionality and space. Enjoy peaceful living in a beautifully updated home just a short drive to all the amenities of Rockland. |
| Price | $589,900 |
| Taxes: | $2923.00 |
| Assessment Year: | 2024 |
| Occupancy: | Owner |
| Address: | 1142 Brazeau Road , Clarence-Rockland, K0A 1N0, Prescott and Rus |
| Directions/Cross Streets: | Baseline and Brazeau |
| Rooms: | 5 |
| Bedrooms: | 2 |
| Bedrooms +: | 2 |
| Family Room: | T |
| Basement: | Finished wit |
| Level/Floor | Room | Length(ft) | Width(ft) | Descriptions | |
| Room 1 | Main | Bathroom | 4.62 | 4.62 | 2 Pc Ensuite |
| Room 2 | Main | Bathroom | 11.22 | 9.18 | 5 Pc Bath |
| Room 3 | Main | Bedroom 2 | 11.15 | 11.28 | |
| Room 4 | Main | Dining Ro | 11.78 | 11.55 | |
| Room 5 | Main | Kitchen | 11.78 | 10.92 | |
| Room 6 | Main | Living Ro | 15.02 | 12.99 | |
| Room 7 | Main | Primary B | 11.78 | 18.4 | |
| Room 8 | Main | Sunroom | 11.38 | 20.99 | |
| Room 9 | Lower | Bathroom | 11.09 | 9.51 | 2 Pc Bath |
| Room 10 | Lower | Bedroom 3 | 14.14 | 12.17 | |
| Room 11 | Lower | Exercise | 11.12 | 19.25 | |
| Room 12 | Lower | Bedroom 4 | 14.53 | 10.63 | |
| Room 13 | Lower | Recreatio | 15.42 | 30.67 | |
| Room 14 | Lower | Utility R | 11.38 | 10.59 |
| Washroom Type | No. of Pieces | Level |
| Washroom Type 1 | 5 | Main |
| Washroom Type 2 | 2 | Main |
| Washroom Type 3 | 2 | Lower |
| Washroom Type 4 | 0 | |
| Washroom Type 5 | 0 |
| Total Area: | 0.00 |
| Approximatly Age: | 31-50 |
| Property Type: | Detached |
| Style: | Bungalow-Raised |
| Exterior: | Brick |
| Garage Type: | None |
| (Parking/)Drive: | Tandem, RV |
| Drive Parking Spaces: | 6 |
| Park #1 | |
| Parking Type: | Tandem, RV |
| Park #2 | |
| Parking Type: | Tandem |
| Park #3 | |
| Parking Type: | RV/Truck |
| Pool: | None |
| Other Structures: | Shed |
| Approximatly Age: | 31-50 |
| Approximatly Square Footage: | 1100-1500 |
| Property Features: | Sloping |
| CAC Included: | N |
| Water Included: | N |
| Cabel TV Included: | N |
| Common Elements Included: | N |
| Heat Included: | N |
| Parking Included: | N |
| Condo Tax Included: | N |
| Building Insurance Included: | N |
| Fireplace/Stove: | Y |
| Heat Type: | Forced Air |
| Central Air Conditioning: | None |
| Central Vac: | N |
| Laundry Level: | Syste |
| Ensuite Laundry: | F |
| Sewers: | Septic |
| Water: | Drilled W |
| Water Supply Types: | Drilled Well |
$
%
Years
This calculator is for demonstration purposes only. Always consult a professional
financial advisor before making personal financial decisions.
| Although the information displayed is believed to be accurate, no warranties or representations are made of any kind. |
| PAUL RUSHFORTH REAL ESTATE INC. |
|
|

Mak Azad
Broker
Dir:
647-831-6400
Bus:
416-298-8383
Fax:
416-298-8303
| Virtual Tour | Book Showing | Email a Friend |
Jump To:
At a Glance:
| Type: | Freehold - Detached |
| Area: | Prescott and Russell |
| Municipality: | Clarence-Rockland |
| Neighbourhood: | 607 - Clarence/Rockland Twp |
| Style: | Bungalow-Raised |
| Approximate Age: | 31-50 |
| Tax: | $2,923 |
| Beds: | 2+2 |
| Baths: | 3 |
| Fireplace: | Y |
| Pool: | None |
Locatin Map:
Payment Calculator:

