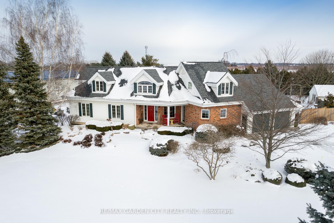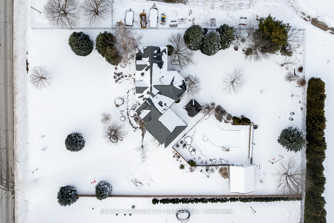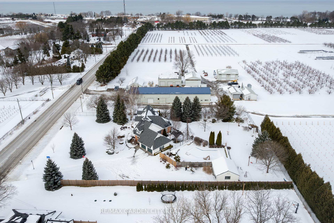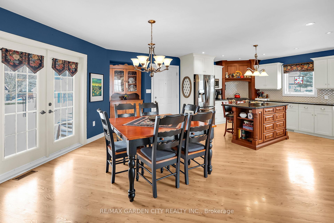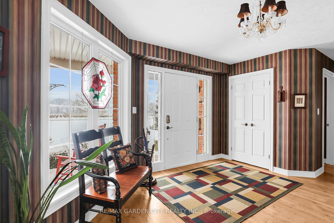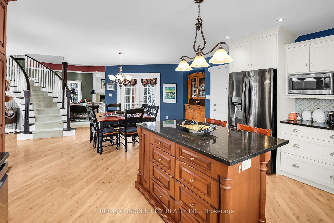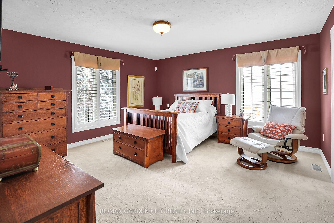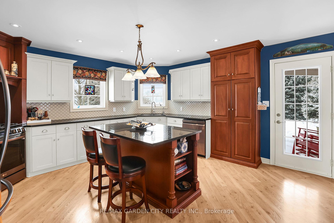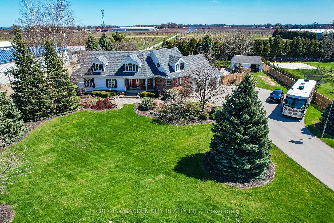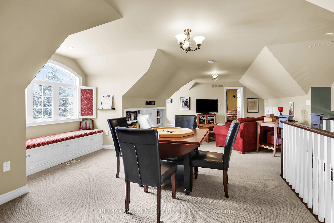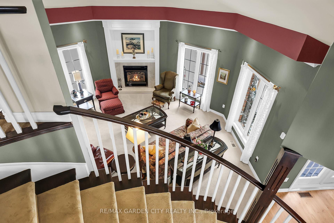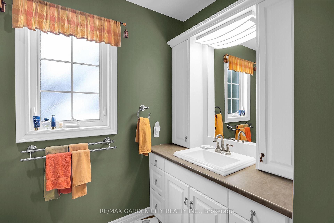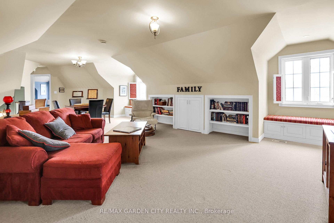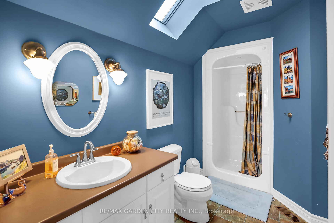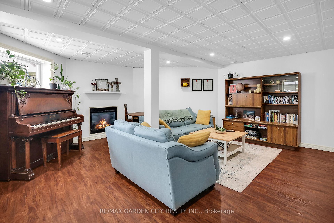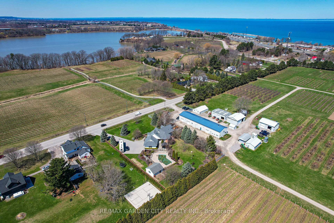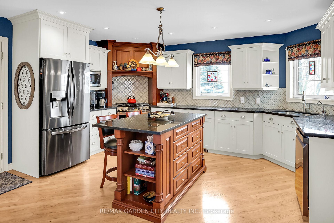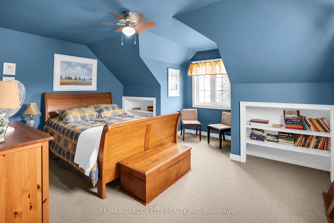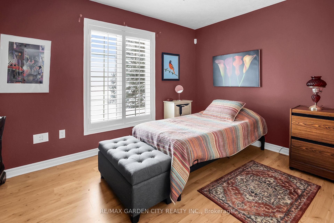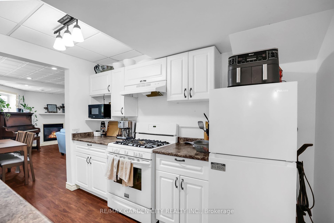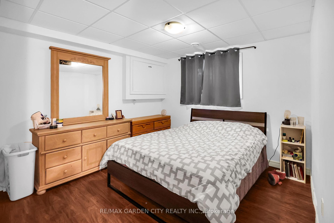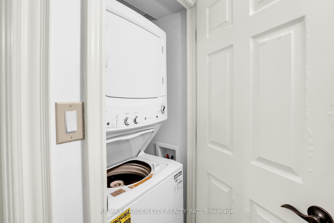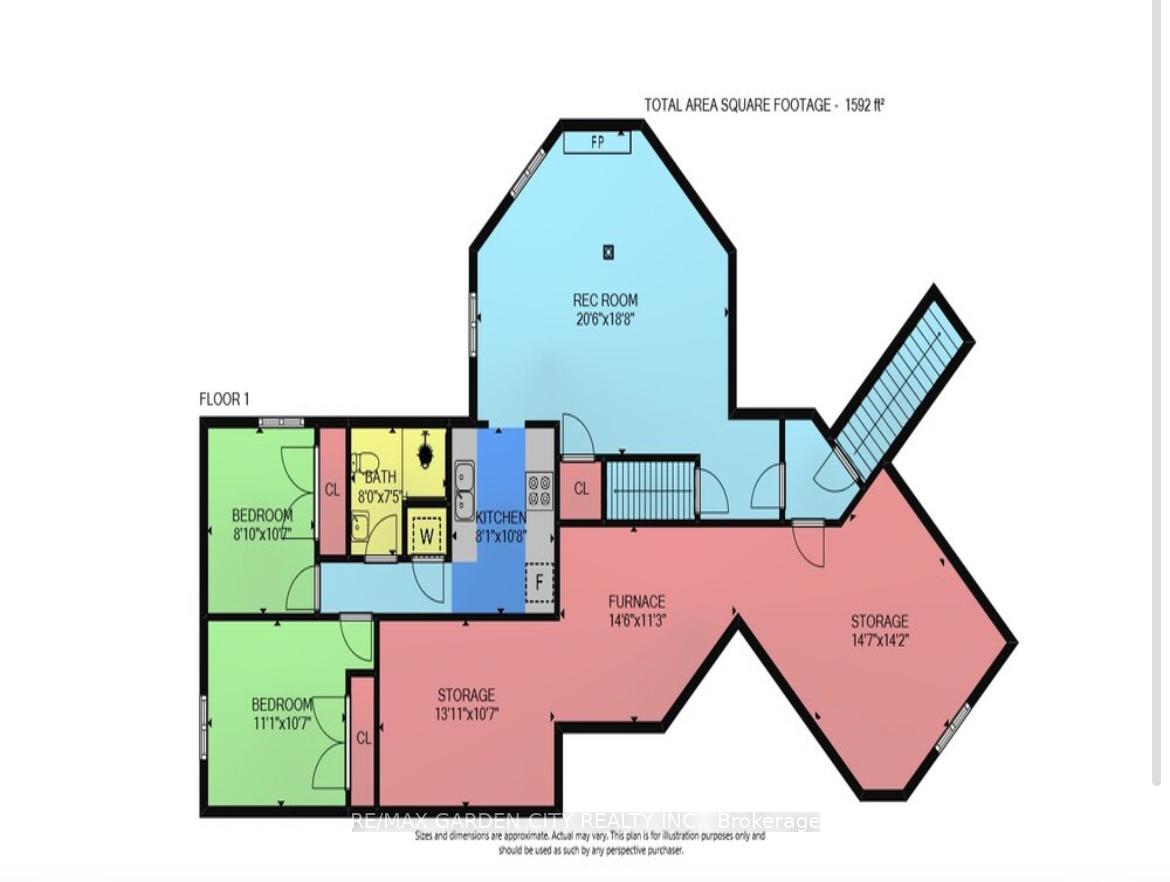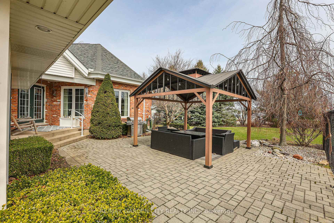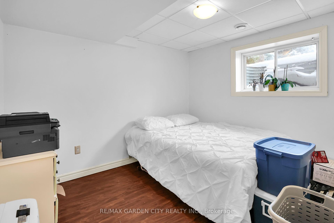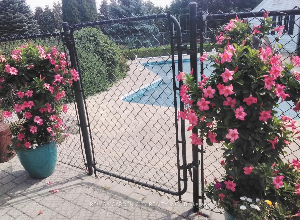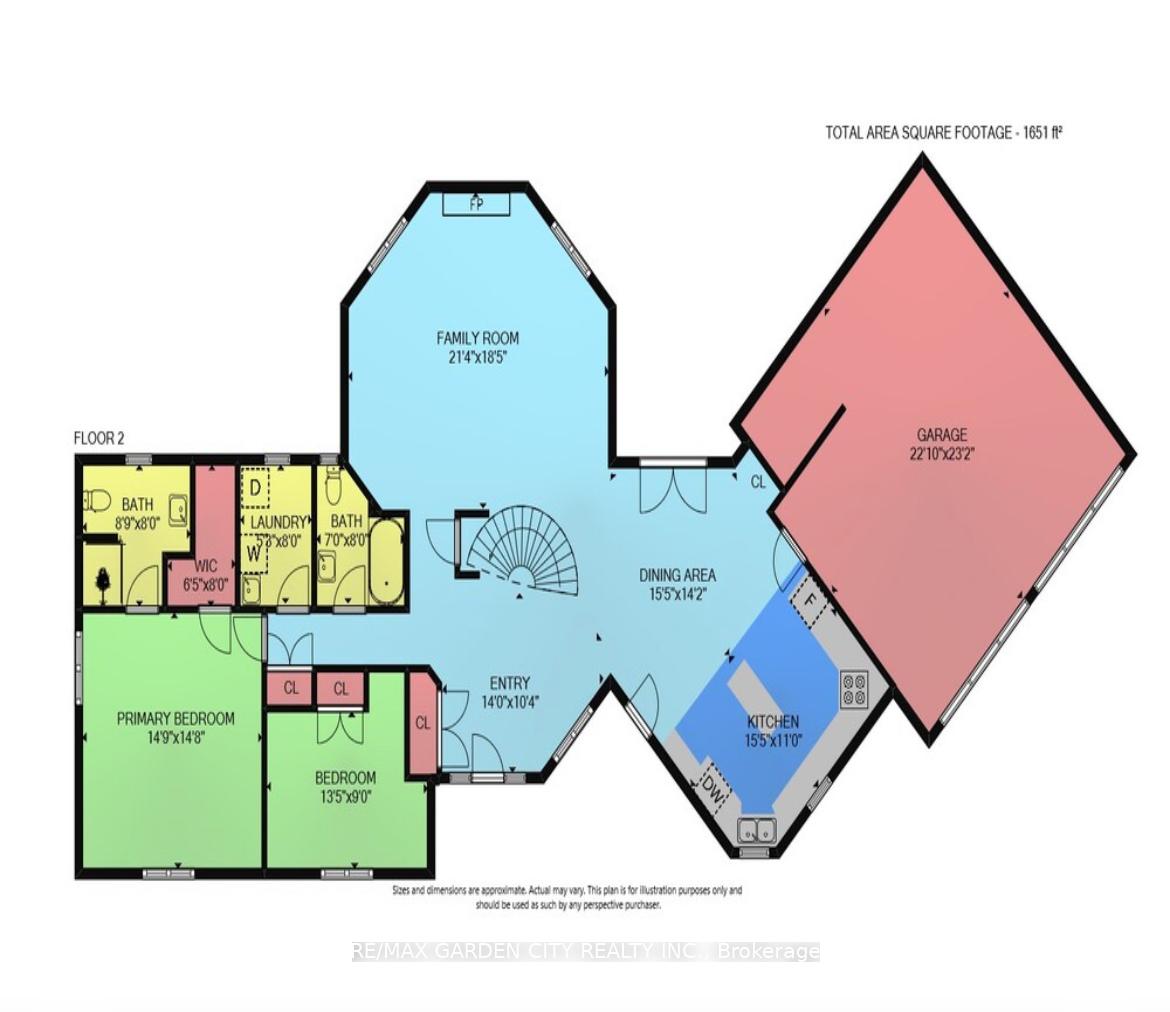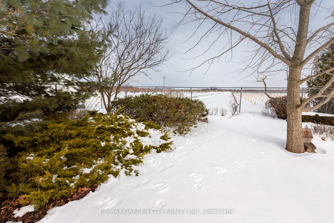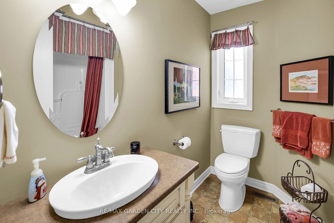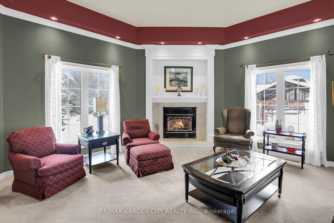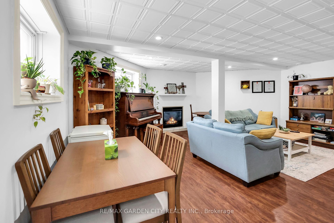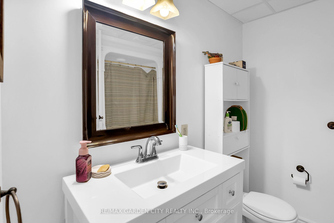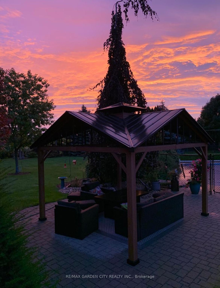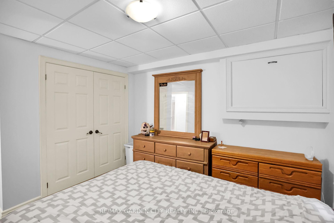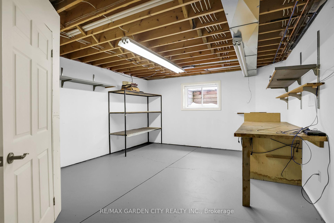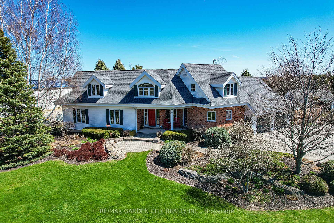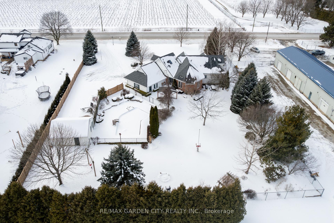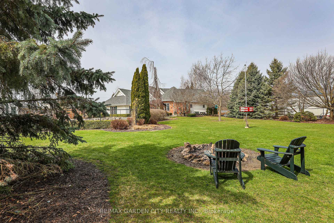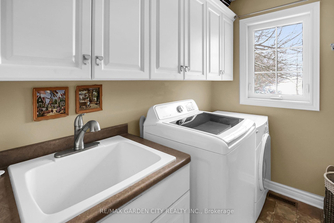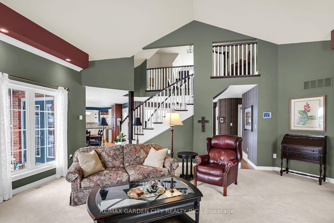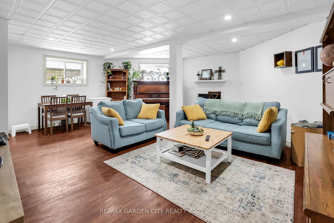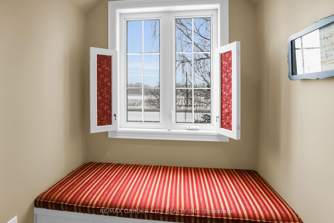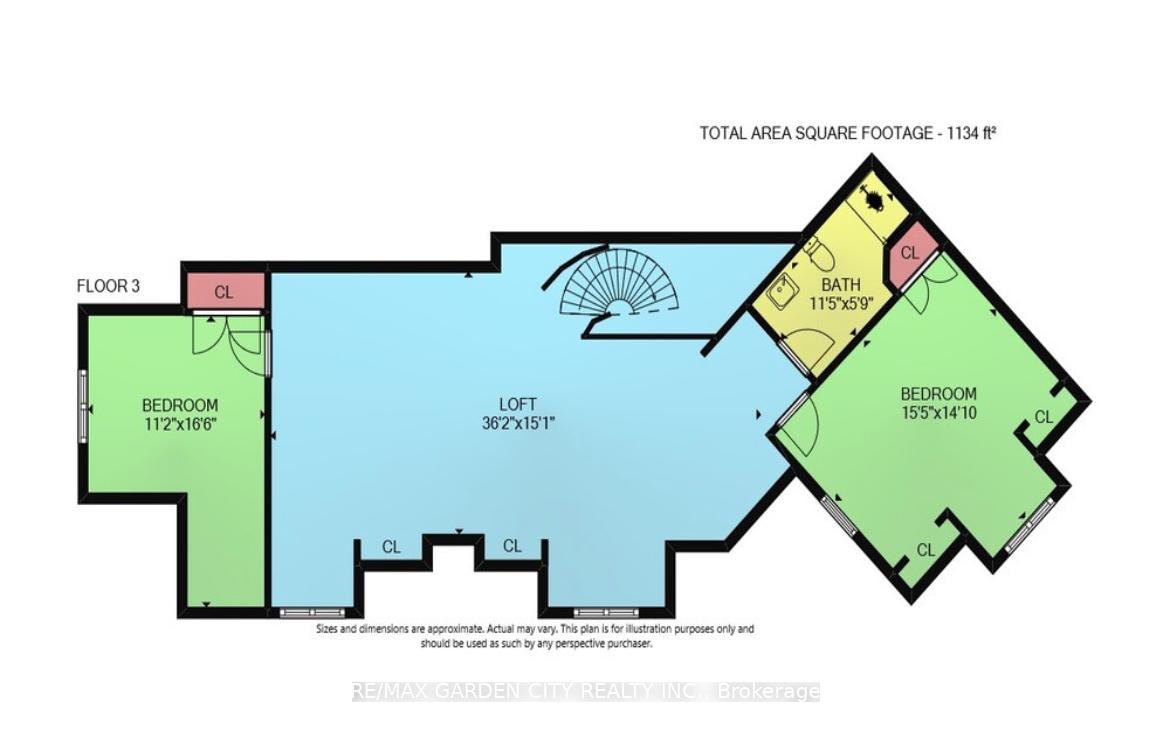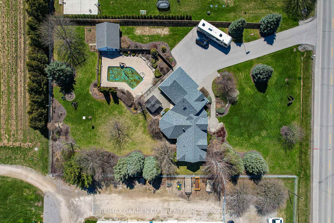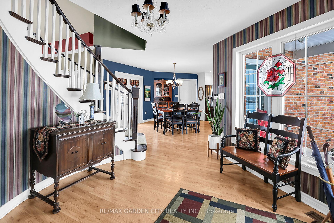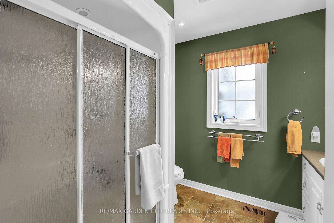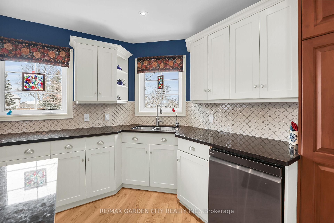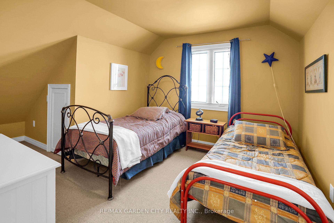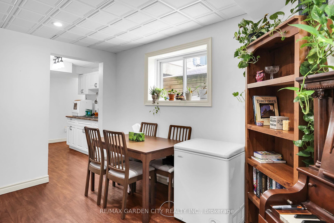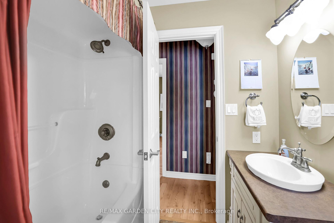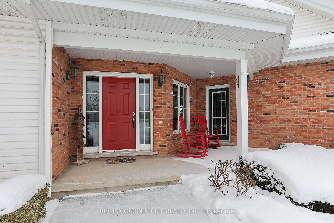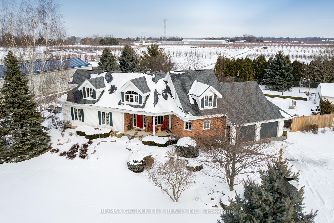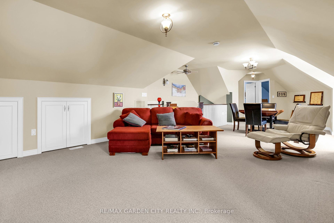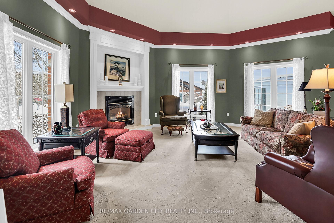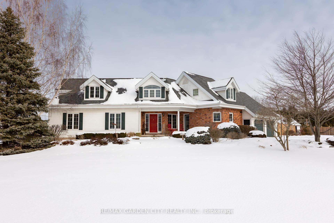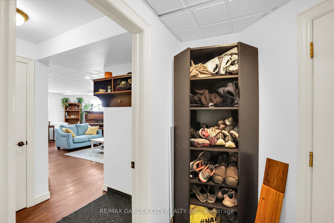$1,595,000
Available - For Sale
Listing ID: X11985526
4385 Jordan Road , Lincoln, L0R 1S0, Niagara
| Simply fabulous family home set on a beautifully landscaped Jordan acre. Backing onto an orchard, this bungaloft offers well lit spacious rooms throughout, including the fabulous main floor family room with vaulted ceiling, fireplace and gorgeous eastern views. The main floor also offers a primary suite, laundry facilities, and a grand updated kitchen to work your cooking and baking magic. There are 2 bedrooms and a full bath up in the loft, along with a large open space to read or play - great for kids or grandkids. Outside is an inground saltwater pool, patio, gazebo and handy shed. Downstairs is a separate apartment or in-law suite with 2 bedrooms, kitchen, giant living room, fireplace and full bath, along with huge windows to let the light shine in. The entrance to the suite is in the attached double garage. Professionally landscaped, lovingly maintained, well updated, and the location is perfect - just one minute from QEW, ten minutes from shopping, wineries, restaurants and walking trails. Make this beauty Your Niagara Home! |
| Price | $1,595,000 |
| Taxes: | $8489.00 |
| Assessment Year: | 2024 |
| Occupancy: | Owner+T |
| Address: | 4385 Jordan Road , Lincoln, L0R 1S0, Niagara |
| Acreage: | .50-1.99 |
| Directions/Cross Streets: | South Service Road |
| Rooms: | 10 |
| Rooms +: | 4 |
| Bedrooms: | 4 |
| Bedrooms +: | 2 |
| Family Room: | T |
| Basement: | Separate Ent, Apartment |
| Level/Floor | Room | Length(ft) | Width(ft) | Descriptions | |
| Room 1 | Main | Kitchen | 15.42 | 11.15 | Backsplash, Stone Counters, Double Sink |
| Room 2 | Main | Dining Ro | 15.42 | 14.1 | Walk-Out, Hardwood Floor |
| Room 3 | Main | Family Ro | 21.32 | 18.37 | Cathedral Ceiling(s), Gas Fireplace, Hardwood Floor |
| Room 4 | Main | Primary B | 14.76 | 14.76 | Ensuite Bath, Walk-In Closet(s) |
| Room 5 | Main | Bedroom 2 | 13.45 | 8.86 | |
| Room 6 | Main | Laundry | 7.87 | 5.58 | |
| Room 7 | Main | Foyer | 14.1 | 10.17 | |
| Room 8 | Upper | Bedroom 3 | 16.4 | 11.15 | |
| Room 9 | Upper | Bedroom 4 | 15.42 | 14.76 | |
| Room 10 | Upper | Loft | 36.08 | 15.09 | |
| Room 11 | Lower | Living Ro | 20.34 | 18.7 | Gas Fireplace |
| Room 12 | Lower | Bedroom 5 | 11.15 | 10.5 | |
| Room 13 | Lower | Bedroom | 10.5 | 8.86 | |
| Room 14 | Lower | Kitchen | 10.82 | 8.2 | |
| Room 15 | Lower | Utility R | 14.43 | 14.1 |
| Washroom Type | No. of Pieces | Level |
| Washroom Type 1 | 3 | Lower |
| Washroom Type 2 | 3 | Second |
| Washroom Type 3 | 3 | Main |
| Washroom Type 4 | 4 | Main |
| Washroom Type 5 | 0 |
| Total Area: | 0.00 |
| Approximatly Age: | 16-30 |
| Property Type: | Detached |
| Style: | Bungaloft |
| Exterior: | Brick, Vinyl Siding |
| Garage Type: | Attached |
| (Parking/)Drive: | Private Do |
| Drive Parking Spaces: | 8 |
| Park #1 | |
| Parking Type: | Private Do |
| Park #2 | |
| Parking Type: | Private Do |
| Pool: | Inground |
| Approximatly Age: | 16-30 |
| Approximatly Square Footage: | 2500-3000 |
| CAC Included: | N |
| Water Included: | N |
| Cabel TV Included: | N |
| Common Elements Included: | N |
| Heat Included: | N |
| Parking Included: | N |
| Condo Tax Included: | N |
| Building Insurance Included: | N |
| Fireplace/Stove: | Y |
| Heat Type: | Forced Air |
| Central Air Conditioning: | Central Air |
| Central Vac: | N |
| Laundry Level: | Syste |
| Ensuite Laundry: | F |
| Elevator Lift: | False |
| Sewers: | Septic |
| Utilities-Cable: | A |
| Utilities-Hydro: | Y |
$
%
Years
This calculator is for demonstration purposes only. Always consult a professional
financial advisor before making personal financial decisions.
| Although the information displayed is believed to be accurate, no warranties or representations are made of any kind. |
| RE/MAX GARDEN CITY REALTY INC. |
|
|

Mak Azad
Broker
Dir:
647-831-6400
Bus:
416-298-8383
Fax:
416-298-8303
| Virtual Tour | Book Showing | Email a Friend |
Jump To:
At a Glance:
| Type: | Freehold - Detached |
| Area: | Niagara |
| Municipality: | Lincoln |
| Neighbourhood: | 980 - Lincoln-Jordan/Vineland |
| Style: | Bungaloft |
| Approximate Age: | 16-30 |
| Tax: | $8,489 |
| Beds: | 4+2 |
| Baths: | 4 |
| Fireplace: | Y |
| Pool: | Inground |
Locatin Map:
Payment Calculator:

