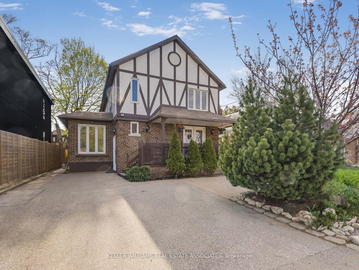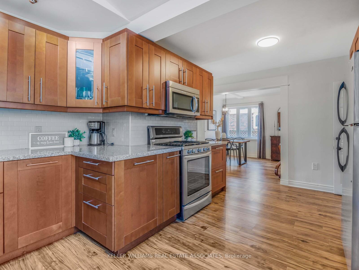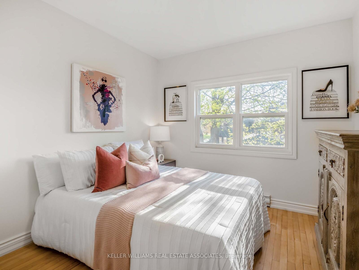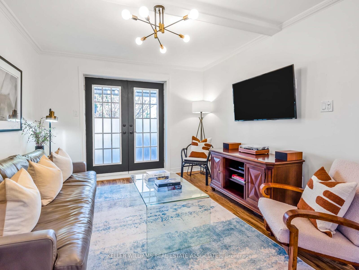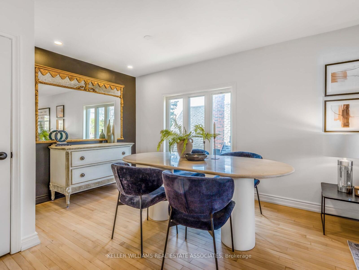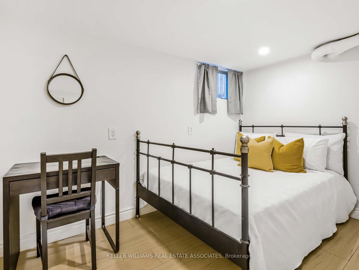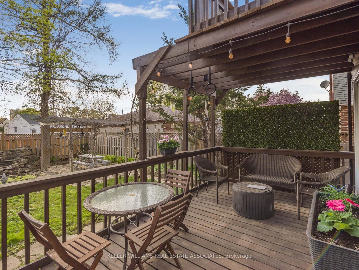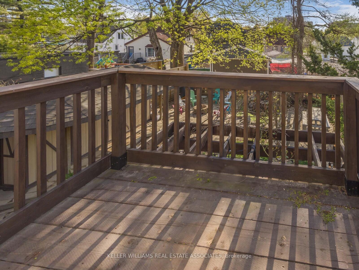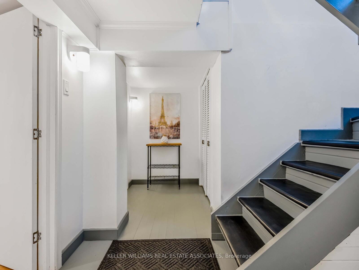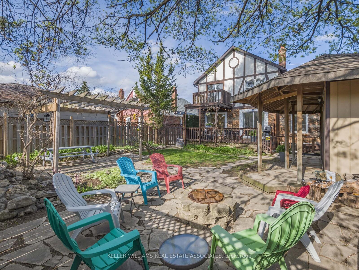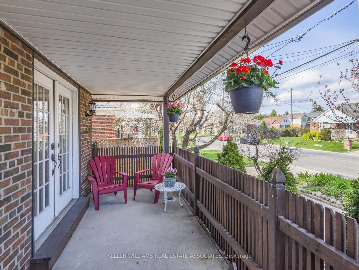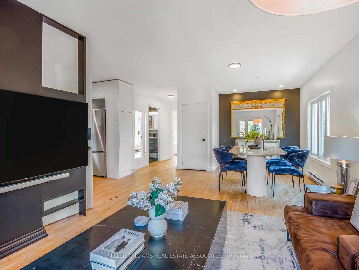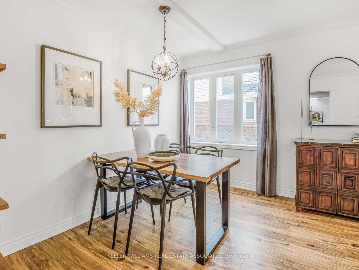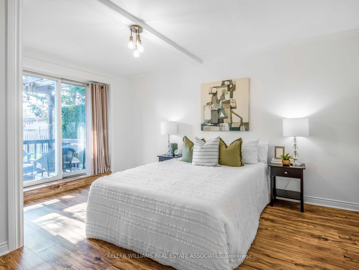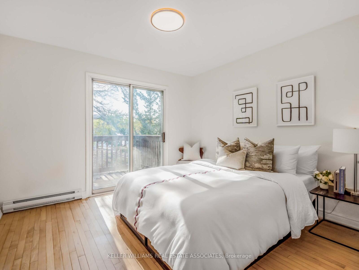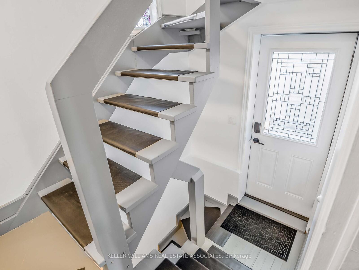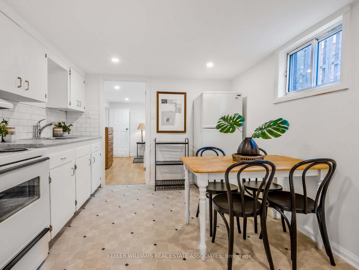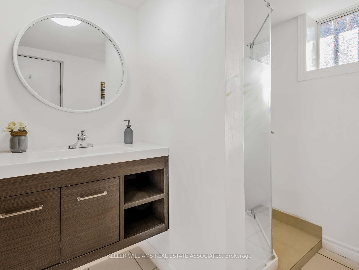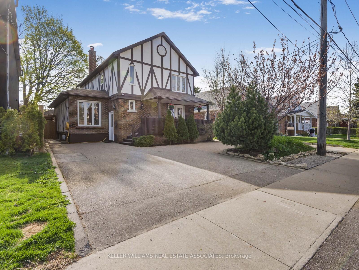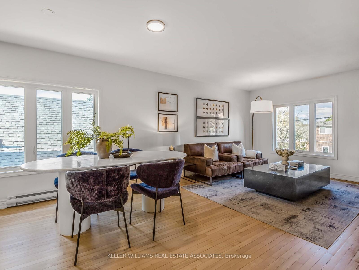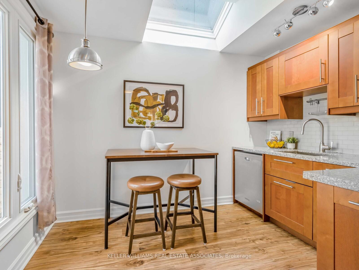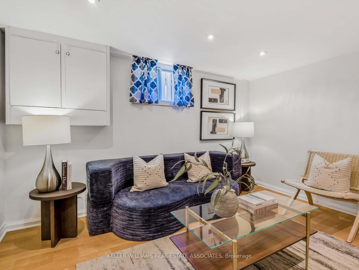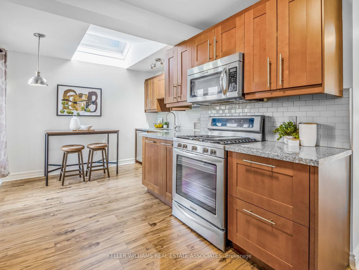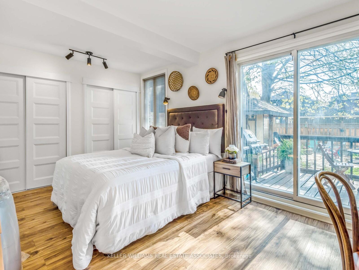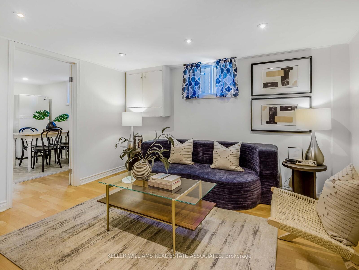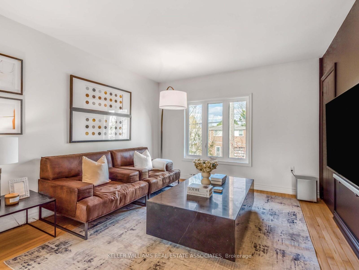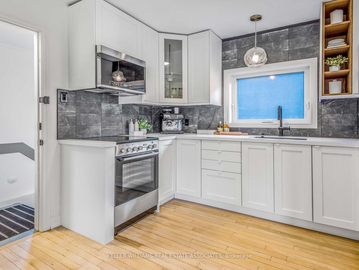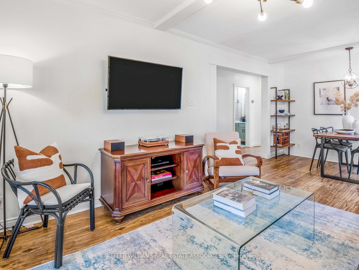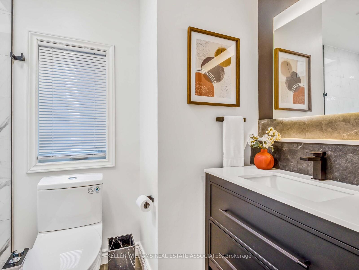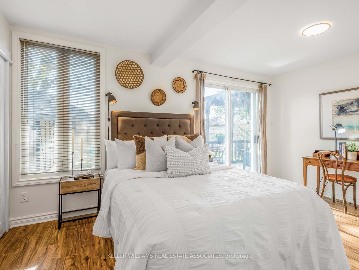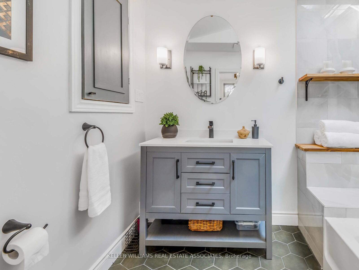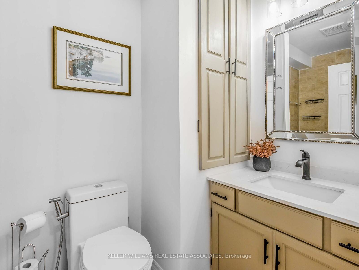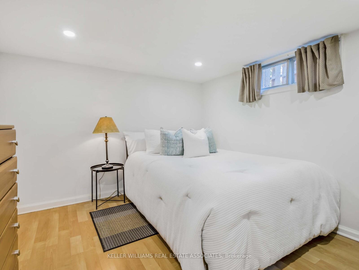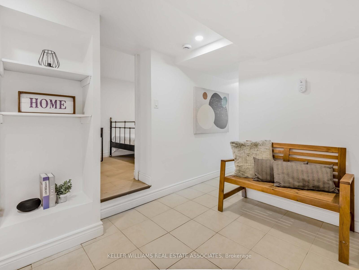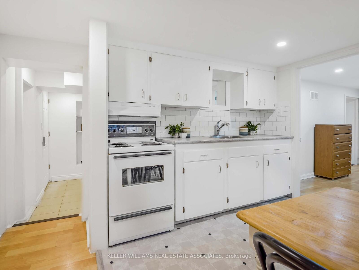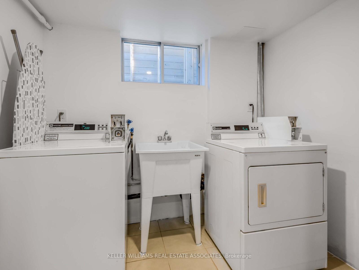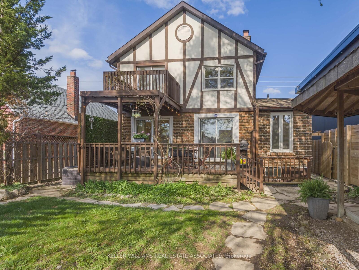$999,000
Available - For Sale
Listing ID: W12126811
32 Brookhaven Driv , Toronto, M6M 4N7, Toronto
| This charming Tudor-style home is packed with potential. With three self-contained suites, it's set up to generate some serious rental income - your mortgage helper and cash-flow dream! Each suite has been meticulously maintained and renovated with a focus on maximizing functionality and flow, while incorporating stylish finishes and modern comforts throughout. The main floor offers a well-designed layout with a full-sized eat-in kitchen, spacious living and dining areas, brand-new bathrooms, and two generously sized bedrooms, including a primary with its own private 4-piece ensuite. Enjoy walk-out access to your private backyard retreat, complete with mature trees and multiple seating areas, perfect for relaxing or entertaining. The upper suite has been beautifully renovated with every detail thoughtfully considered. This modern black-and-white gem features a sleek kitchen, spacious living and dining areas, and two well-proportioned bedrooms one with a walk-out to a private balcony, offering a peaceful outdoor escape. Last but not least, the basement suite features full above-grade windows that flood the space with natural light and full ceiling height. It includes a generous eat-in kitchen, a comfortable living room, and two well-sized bedrooms. Close to top rated schools, highways, TTC, Subway, GO, Up Express and more! Don't miss this incredible opportunity - whether you're an investor, multi-generational family, or looking to live in one unit and rent the others, this property delivers flexibility and strong income potential! |
| Price | $999,000 |
| Taxes: | $4249.00 |
| Assessment Year: | 2024 |
| Occupancy: | Owner+T |
| Address: | 32 Brookhaven Driv , Toronto, M6M 4N7, Toronto |
| Directions/Cross Streets: | Blackcreak Dr & Lawrence Ave W |
| Rooms: | 10 |
| Rooms +: | 4 |
| Bedrooms: | 4 |
| Bedrooms +: | 2 |
| Family Room: | T |
| Basement: | Separate Ent, Finished |
| Level/Floor | Room | Length(ft) | Width(ft) | Descriptions | |
| Room 1 | Main | Kitchen | 10.59 | 13.84 | Stainless Steel Appl, Granite Counters, Skylight |
| Room 2 | Main | Living Ro | 20.24 | 10.82 | Hardwood Floor, Open Concept, Overlooks Frontyard |
| Room 3 | Main | Dining Ro | 20.24 | 10.82 | Hardwood Floor, Combined w/Living, Large Window |
| Room 4 | Main | Primary B | 10.43 | 15.42 | Hardwood Floor, His and Hers Closets, 4 Pc Ensuite |
| Room 5 | Main | Bedroom 2 | 14.99 | 10.82 | Hardwood Floor, Double Closet, W/O To Yard |
| Room 6 | Upper | Kitchen | 9.41 | 6.49 | Hardwood Floor, Quartz Counter, Stainless Steel Appl |
| Room 7 | Upper | Living Ro | 22.99 | 11.51 | Hardwood Floor, Open Concept, Overlooks Frontyard |
| Room 8 | Upper | Dining Ro | 22.99 | 11.51 | Hardwood Floor, Open Concept, Combined w/Living |
| Room 9 | Upper | Bedroom 3 | 11.09 | 14.92 | Hardwood Floor, W/O To Balcony, Double Closet |
| Room 10 | Upper | Bedroom 4 | 9.58 | 10.59 | Hardwood Floor, Closet, Large Window |
| Room 11 | Lower | Kitchen | 10.23 | 11.32 | Above Grade Window, Eat-in Kitchen, Backsplash |
| Room 12 | Lower | Family Ro | 11.68 | 9.91 | Above Grade Window, Open Concept, Hardwood Floor |
| Room 13 | Lower | Bedroom 5 | 10.17 | 11.58 | Above Grade Window, Hardwood Floor |
| Room 14 | Lower | Bedroom | 6.82 | 11.25 | Above Grade Window, Hardwood Floor |
| Room 15 | Lower | Laundry | 6.82 | 7.9 |
| Washroom Type | No. of Pieces | Level |
| Washroom Type 1 | 4 | Main |
| Washroom Type 2 | 4 | Main |
| Washroom Type 3 | 4 | Second |
| Washroom Type 4 | 3 | Lower |
| Washroom Type 5 | 0 | |
| Washroom Type 6 | 4 | Main |
| Washroom Type 7 | 4 | Main |
| Washroom Type 8 | 4 | Second |
| Washroom Type 9 | 3 | Lower |
| Washroom Type 10 | 0 |
| Total Area: | 0.00 |
| Property Type: | Detached |
| Style: | 2-Storey |
| Exterior: | Brick, Wood |
| Garage Type: | None |
| (Parking/)Drive: | Private |
| Drive Parking Spaces: | 4 |
| Park #1 | |
| Parking Type: | Private |
| Park #2 | |
| Parking Type: | Private |
| Pool: | None |
| Approximatly Square Footage: | 1500-2000 |
| CAC Included: | N |
| Water Included: | N |
| Cabel TV Included: | N |
| Common Elements Included: | N |
| Heat Included: | N |
| Parking Included: | N |
| Condo Tax Included: | N |
| Building Insurance Included: | N |
| Fireplace/Stove: | N |
| Heat Type: | Forced Air |
| Central Air Conditioning: | Central Air |
| Central Vac: | N |
| Laundry Level: | Syste |
| Ensuite Laundry: | F |
| Sewers: | Sewer |
$
%
Years
This calculator is for demonstration purposes only. Always consult a professional
financial advisor before making personal financial decisions.
| Although the information displayed is believed to be accurate, no warranties or representations are made of any kind. |
| KELLER WILLIAMS REAL ESTATE ASSOCIATES |
|
|

Mak Azad
Broker
Dir:
647-831-6400
Bus:
416-298-8383
Fax:
416-298-8303
| Virtual Tour | Book Showing | Email a Friend |
Jump To:
At a Glance:
| Type: | Freehold - Detached |
| Area: | Toronto |
| Municipality: | Toronto W04 |
| Neighbourhood: | Brookhaven-Amesbury |
| Style: | 2-Storey |
| Tax: | $4,249 |
| Beds: | 4+2 |
| Baths: | 4 |
| Fireplace: | N |
| Pool: | None |
Locatin Map:
Payment Calculator:

