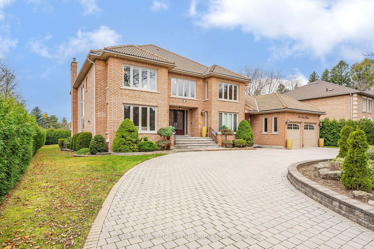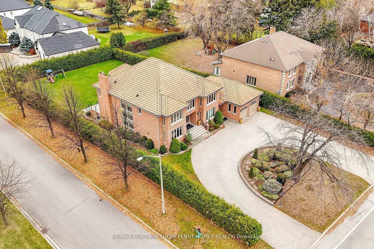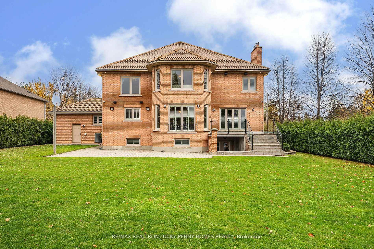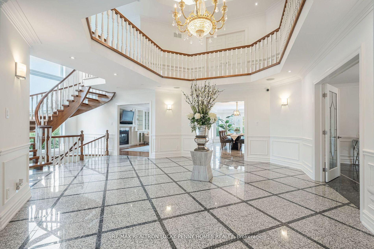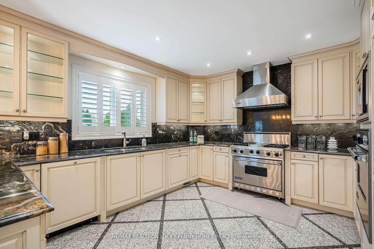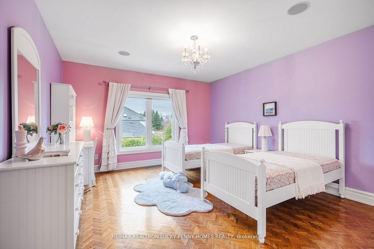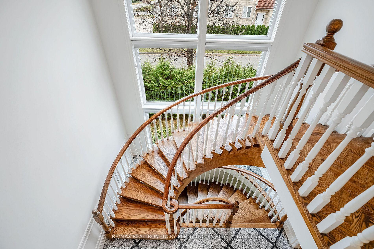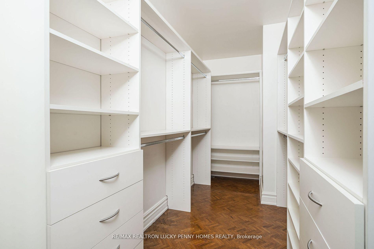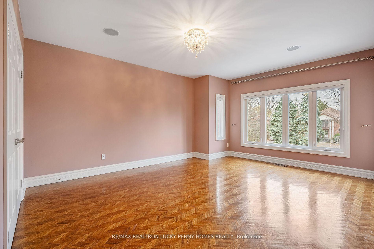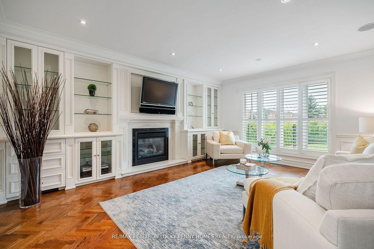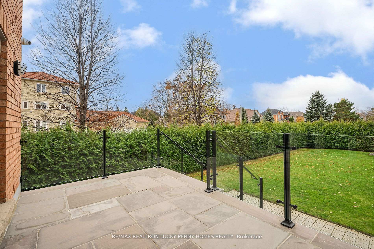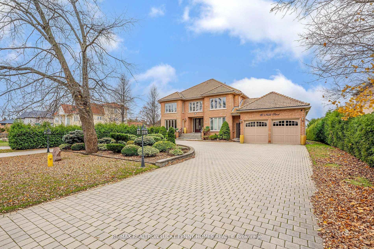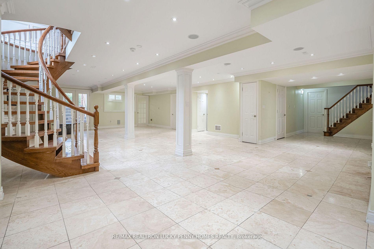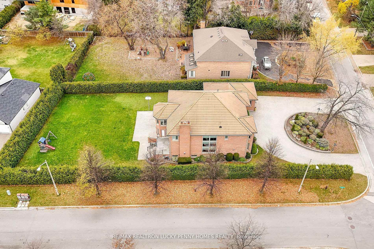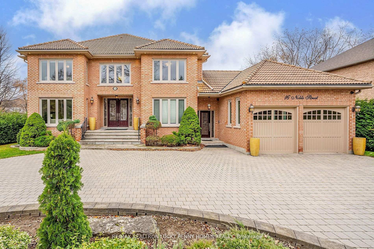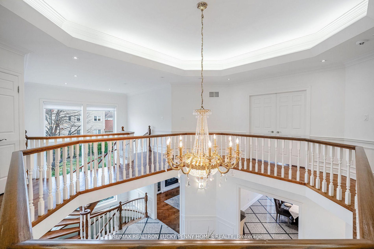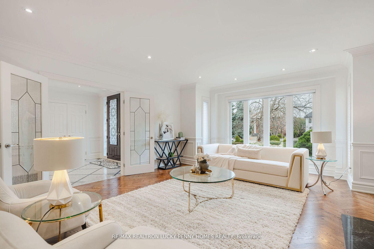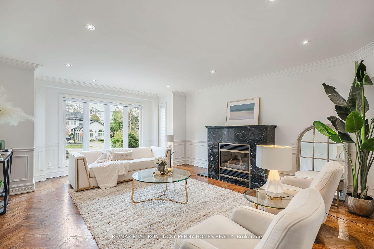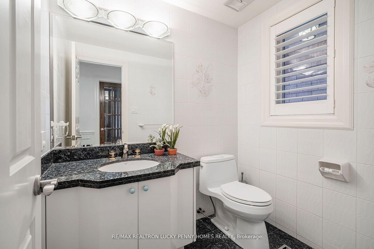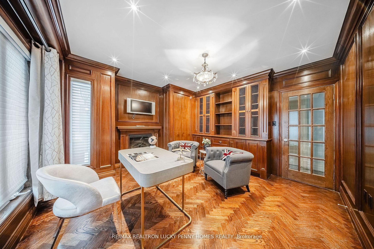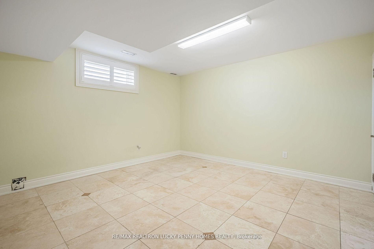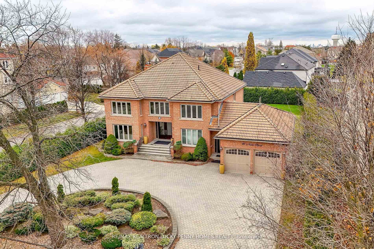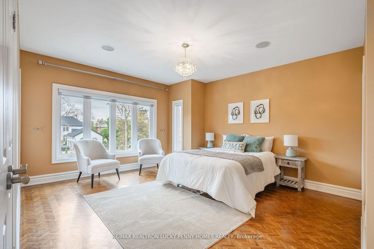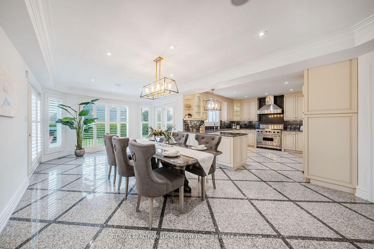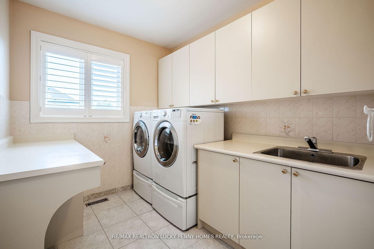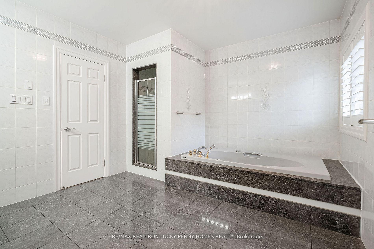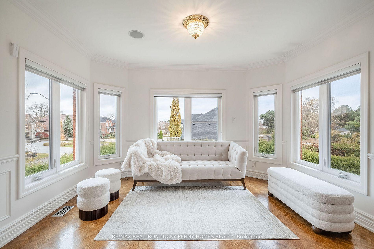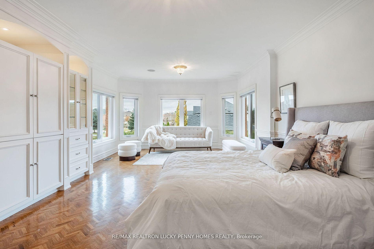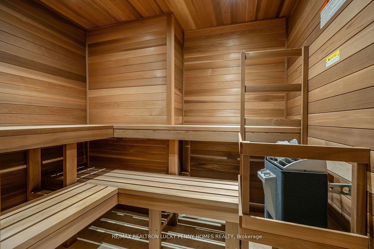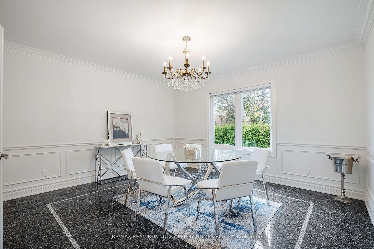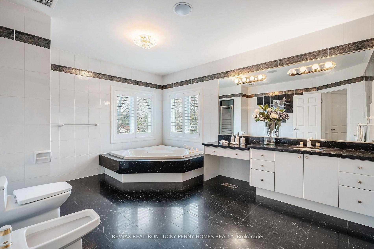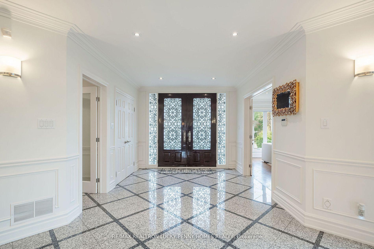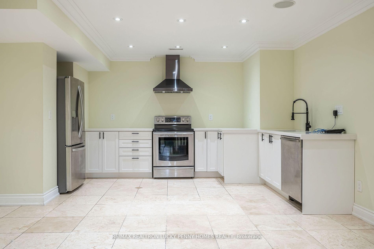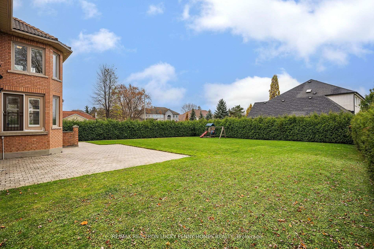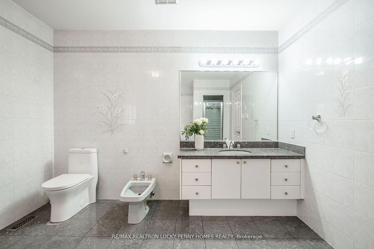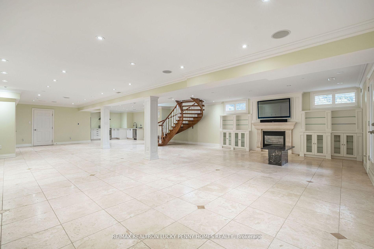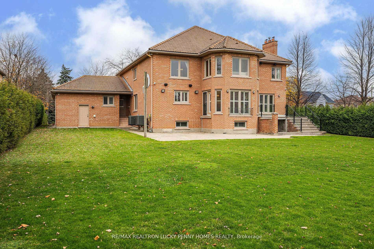$3,500,000
Available - For Sale
Listing ID: N12129973
16 Noble Stre , Markham, L3R 8G4, York
| Stunning mansion nestled in the heart of Markhams prestigious custom estate neighborhood, epitomizes luxury living, blending sophisticated design with practical elegance. Positioned on a sprawling south-west-facing premium oversized corner lot (93 ft x 206 ft, nearly half an acre), features a beautifully landscaped circular driveway and a 3-car tandem garage, providing ample parking and endless possibilities. Boasting approximately 7,500 square feet of luxurious living space across three levels, including a finished walk-up lower level. The grand central hall, featuring soaring ceilings and a sweeping curved staircase, serves as an architectural centerpiece. Abundant natural light enhances the luxurious and welcoming atmosphere. The gracious living room boasts a fireplace and a large picturesque window overlooking the front yard. The formal dining room connects seamlessly to a well-appointed kitchen at the heart of the home, equipped with stainless steel appliances and granite countertops. The kitchen opens to a spacious breakfast area with a walkout to the private deck to the rear garden. The family room features a custom-built gas fireplace and upgraded built-in cabinets, while a luxurious, wood-paneled library offers a serene workspace on the main floor. 5 spacious bedrooms upstairs, including a master retreat with a luxurious six-piece ensuite, a walk-in closet, and a generous sitting area overlooking the backyard perfect for rest and rejuvenation. The walk-out lower level, accessible through two staircasesone with a private entranceoffers a dedicated entertainment haven. This space boasts electric heated floors, an open-concept great room with a fireplace, a second kitchen, two renovated bathrooms, a sauna, two additional bedrooms, and ample storage. With a total of 5+2 bedrooms and 6 bathrooms, this mansion offers an opulent yet comfortable living experience in one of Markham's most coveted neighbourhoods. |
| Price | $3,500,000 |
| Taxes: | $12310.00 |
| Occupancy: | Owner |
| Address: | 16 Noble Stre , Markham, L3R 8G4, York |
| Directions/Cross Streets: | 14th Ave & Kennedy Rd |
| Rooms: | 11 |
| Rooms +: | 4 |
| Bedrooms: | 5 |
| Bedrooms +: | 2 |
| Family Room: | T |
| Basement: | Finished, Walk-Up |
| Level/Floor | Room | Length(ft) | Width(ft) | Descriptions | |
| Room 1 | Main | Living Ro | 19.91 | 15.71 | Fireplace, Wainscoting, French Doors |
| Room 2 | Main | Dining Ro | 14.33 | 13.15 | Tile Floor, Wainscoting, French Doors |
| Room 3 | Main | Family Ro | 17.55 | 14.66 | Fireplace, B/I Shelves, Hardwood Floor |
| Room 4 | Main | Kitchen | 14.89 | 12.3 | Granite Counters, Stainless Steel Appl, Backsplash |
| Room 5 | Main | Breakfast | 24.21 | 13.94 | Open Concept, Crown Moulding, W/O To Deck |
| Room 6 | Main | Library | 13.58 | 12.96 | Fireplace, Hardwood Floor, Panelled |
| Room 7 | Second | Primary B | 22.07 | 12.96 | 6 Pc Ensuite, Walk-In Closet(s), Combined w/Sitting |
| Room 8 | Second | Bedroom 2 | 14.63 | 13.61 | 3 Pc Ensuite, Closet, Hardwood Floor |
| Room 9 | Second | Bedroom 3 | 14.89 | 13.48 | Hardwood Floor, Closet, Large Window |
| Room 10 | Second | Bedroom 4 | 16.76 | 13.55 | Hardwood Floor, Closet, Large Window |
| Room 11 | Second | Bedroom 5 | 12.37 | 12.17 | Hardwood Floor, Closet, Large Window |
| Room 12 | Basement | Recreatio | 33.52 | 24.57 | Fireplace, Open Concept, Walk-Up |
| Washroom Type | No. of Pieces | Level |
| Washroom Type 1 | 2 | Main |
| Washroom Type 2 | 6 | Second |
| Washroom Type 3 | 3 | Second |
| Washroom Type 4 | 4 | Basement |
| Washroom Type 5 | 0 |
| Total Area: | 0.00 |
| Property Type: | Detached |
| Style: | 2-Storey |
| Exterior: | Brick |
| Garage Type: | Attached |
| (Parking/)Drive: | Circular D |
| Drive Parking Spaces: | 12 |
| Park #1 | |
| Parking Type: | Circular D |
| Park #2 | |
| Parking Type: | Circular D |
| Pool: | None |
| Approximatly Square Footage: | 5000 + |
| CAC Included: | N |
| Water Included: | N |
| Cabel TV Included: | N |
| Common Elements Included: | N |
| Heat Included: | N |
| Parking Included: | N |
| Condo Tax Included: | N |
| Building Insurance Included: | N |
| Fireplace/Stove: | Y |
| Heat Type: | Forced Air |
| Central Air Conditioning: | Central Air |
| Central Vac: | N |
| Laundry Level: | Syste |
| Ensuite Laundry: | F |
| Sewers: | Sewer |
$
%
Years
This calculator is for demonstration purposes only. Always consult a professional
financial advisor before making personal financial decisions.
| Although the information displayed is believed to be accurate, no warranties or representations are made of any kind. |
| RE/MAX REALTRON LUCKY PENNY HOMES REALTY |
|
|

Mak Azad
Broker
Dir:
647-831-6400
Bus:
416-298-8383
Fax:
416-298-8303
| Virtual Tour | Book Showing | Email a Friend |
Jump To:
At a Glance:
| Type: | Freehold - Detached |
| Area: | York |
| Municipality: | Markham |
| Neighbourhood: | Milliken Mills East |
| Style: | 2-Storey |
| Tax: | $12,310 |
| Beds: | 5+2 |
| Baths: | 6 |
| Fireplace: | Y |
| Pool: | None |
Locatin Map:
Payment Calculator:

