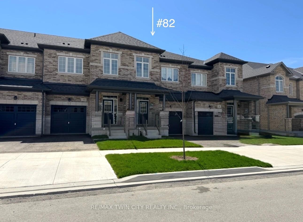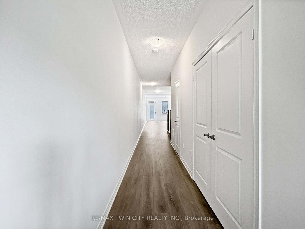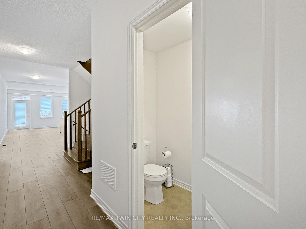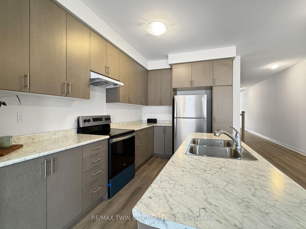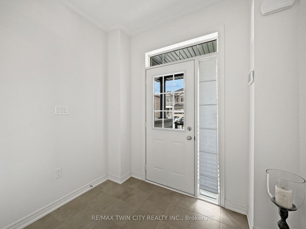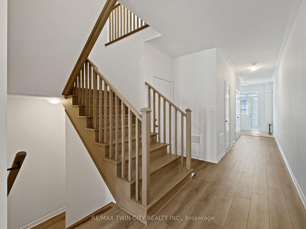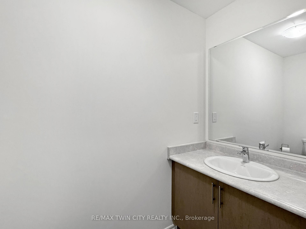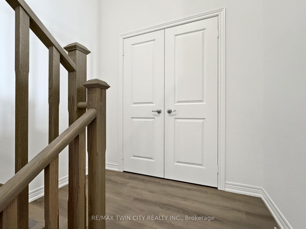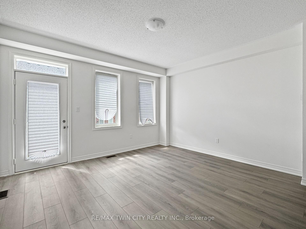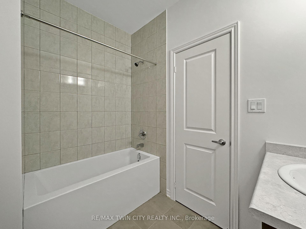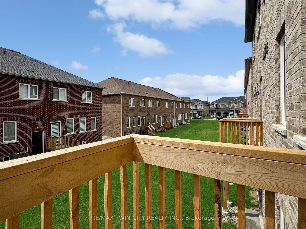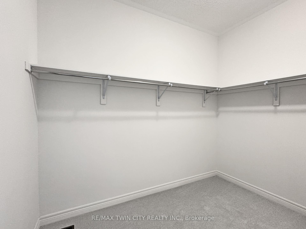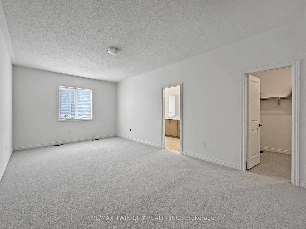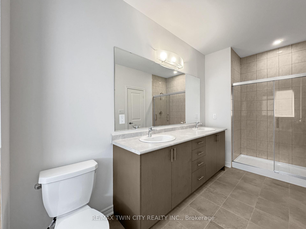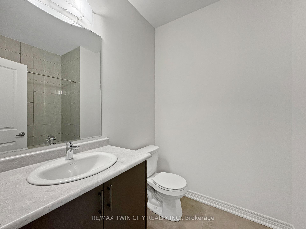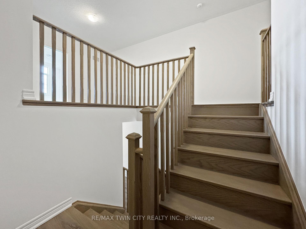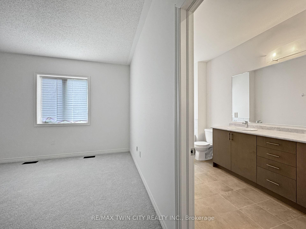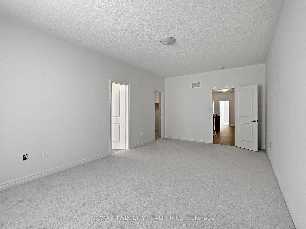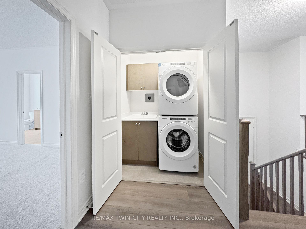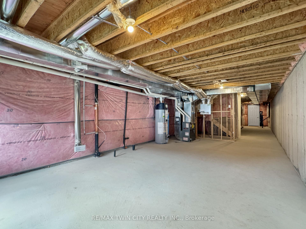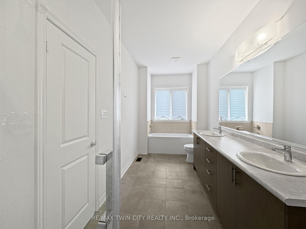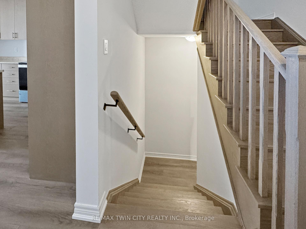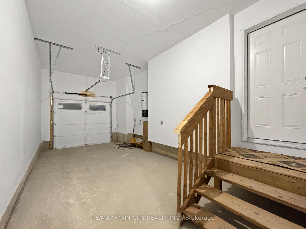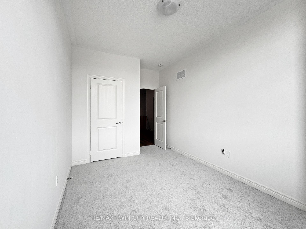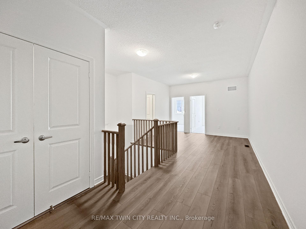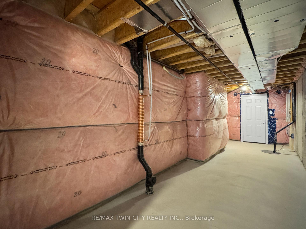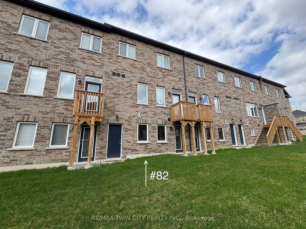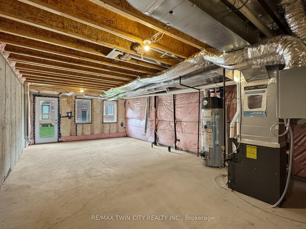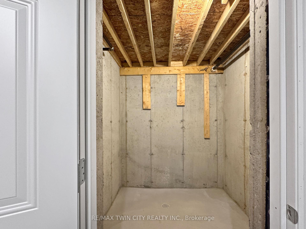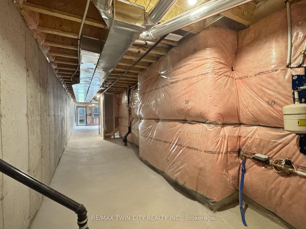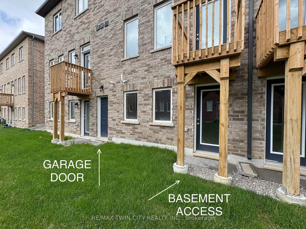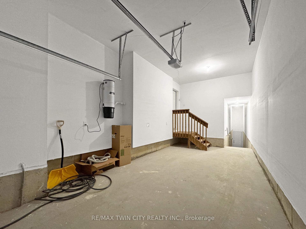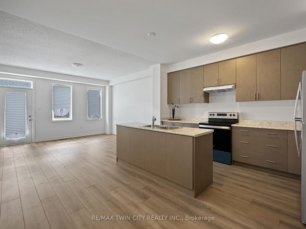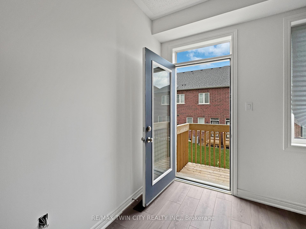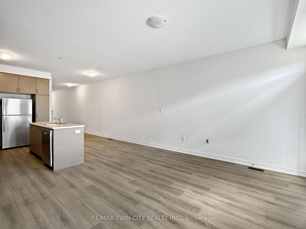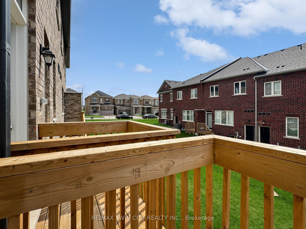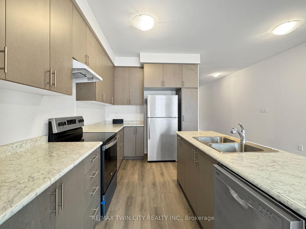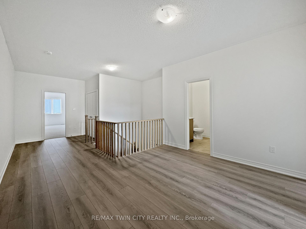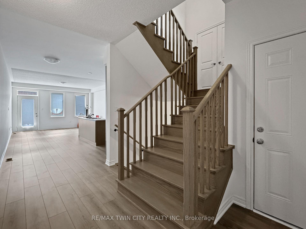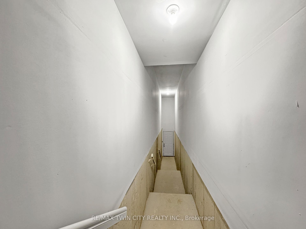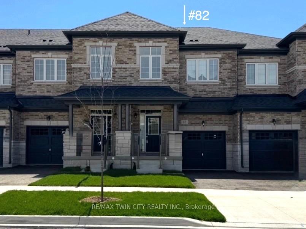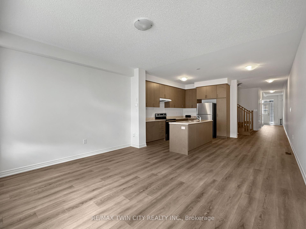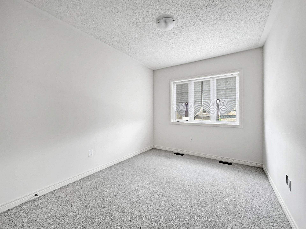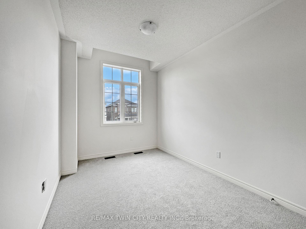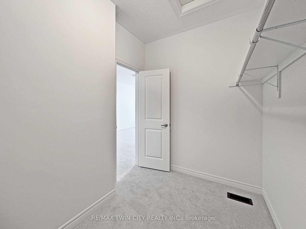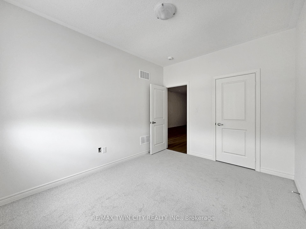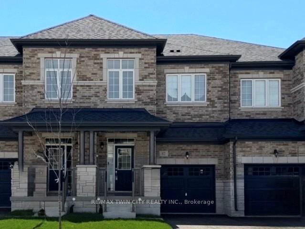$2,850
Available - For Rent
Listing ID: X12129621
82 Gledhill Cres , Cambridge, N1T 0G5, Waterloo
| BRAND NEW, NEVER LIVED IN TOWNHOME! Welcome to this stunning, newly built townhome nestled in a sought-after Executive East Galt neighborhood. The choice of finishes throughout are contemporary and on point. Having over 2,800 sq. ft. of total living space across three spacious levels, this home offers a perfect blend of modern design and functional layout for todays lifestyle. The main floor features a bright and open layout with 9-foot ceilings, a large foyer, spacious kitchen with brand new appliances, convenient guest bathroom, and inside access to the garage. The inviting living room is filled with natural light from the oversized windows and has an access door to the balcony. Upstairs, you'll also find 9-foot ceilings, a large primary suite complete with a 5-piece ensuite and a generous walk-in closet. Two additional bedrooms, laundry room with a stackable washer/ dryer & laundry tub, and a versatile bonus open area ideal as a 2nd family room, large home office, or play area providing ample space for the whole family. The basement is a completely open space also having large windows, a cold cellar, and a walk-out to the backyard. The garage also offers direct access to the backyard, adding to the homes convenience and flexibility. Located just minutes from major highways, shopping, schools, and restaurants, this gorgeous move-in ready home combines quality craftsmanship within a prime location. |
| Price | $2,850 |
| Taxes: | $0.00 |
| Occupancy: | Vacant |
| Address: | 82 Gledhill Cres , Cambridge, N1T 0G5, Waterloo |
| Directions/Cross Streets: | BLOOMFIELD CRESCENT |
| Rooms: | 10 |
| Bedrooms: | 3 |
| Bedrooms +: | 0 |
| Family Room: | T |
| Basement: | Walk-Out, Unfinished |
| Furnished: | Unfu |
| Level/Floor | Room | Length(ft) | Width(ft) | Descriptions | |
| Room 1 | Second | Primary B | 20.73 | 11.84 | Ensuite Bath, Walk-In Closet(s) |
| Room 2 | Second | Bathroom | 16.76 | 6.76 | Ensuite Bath |
| Room 3 | Second | Bedroom 2 | 12.6 | 8.92 | |
| Room 4 | Second | Bedroom 3 | 12.4 | 9.74 | |
| Room 5 | Second | Bathroom | 8.33 | 6.07 | 3 Pc Bath |
| Room 6 | Second | Laundry | Large Closet, Laundry Sink | ||
| Room 7 | Second | Other | 12.5 | 10.82 | Open Concept |
| Room 8 | Second | Other | 13.58 | 8 | Open Concept |
| Room 9 | Main | Living Ro | 14.33 | 13.42 | Balcony |
| Room 10 | Main | Kitchen | 15.15 | 14.5 | Open Concept |
| Room 11 | Main | Bathroom | 8 | 3.41 | 2 Pc Bath |
| Room 12 | Basement | Other | 30.83 | 14.66 | Open Concept, Walk-Out |
| Room 13 | Basement | Other | 26.73 | 10.66 | |
| Room 14 | Basement | Cold Room | 6.33 | 6 |
| Washroom Type | No. of Pieces | Level |
| Washroom Type 1 | 5 | Second |
| Washroom Type 2 | 3 | Second |
| Washroom Type 3 | 2 | Main |
| Washroom Type 4 | 0 | |
| Washroom Type 5 | 0 |
| Total Area: | 0.00 |
| Approximatly Age: | 0-5 |
| Property Type: | Att/Row/Townhouse |
| Style: | 2-Storey |
| Exterior: | Brick, Stone |
| Garage Type: | Attached |
| (Parking/)Drive: | Private |
| Drive Parking Spaces: | 1 |
| Park #1 | |
| Parking Type: | Private |
| Park #2 | |
| Parking Type: | Private |
| Pool: | None |
| Laundry Access: | Laundry Close |
| Approximatly Age: | 0-5 |
| Approximatly Square Footage: | 2000-2500 |
| Property Features: | Library, Park |
| CAC Included: | N |
| Water Included: | Y |
| Cabel TV Included: | N |
| Common Elements Included: | N |
| Heat Included: | Y |
| Parking Included: | N |
| Condo Tax Included: | N |
| Building Insurance Included: | N |
| Fireplace/Stove: | N |
| Heat Type: | Forced Air |
| Central Air Conditioning: | None |
| Central Vac: | Y |
| Laundry Level: | Syste |
| Ensuite Laundry: | F |
| Sewers: | Sewer |
| Although the information displayed is believed to be accurate, no warranties or representations are made of any kind. |
| RE/MAX TWIN CITY REALTY INC. |
|
|

Mak Azad
Broker
Dir:
647-831-6400
Bus:
416-298-8383
Fax:
416-298-8303
| Book Showing | Email a Friend |
Jump To:
At a Glance:
| Type: | Freehold - Att/Row/Townhouse |
| Area: | Waterloo |
| Municipality: | Cambridge |
| Neighbourhood: | Dufferin Grove |
| Style: | 2-Storey |
| Approximate Age: | 0-5 |
| Beds: | 3 |
| Baths: | 3 |
| Fireplace: | N |
| Pool: | None |
Locatin Map:

