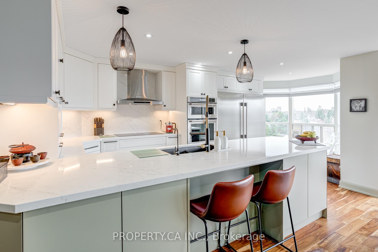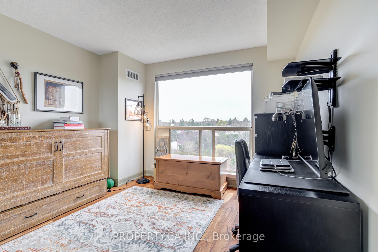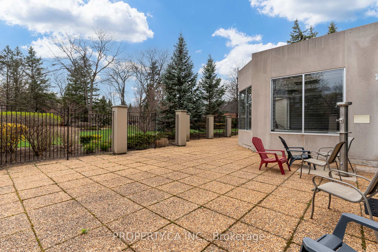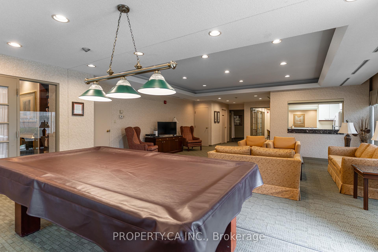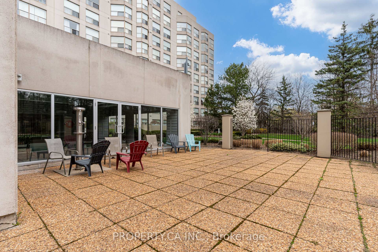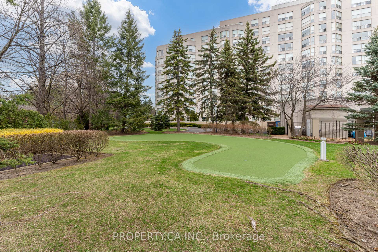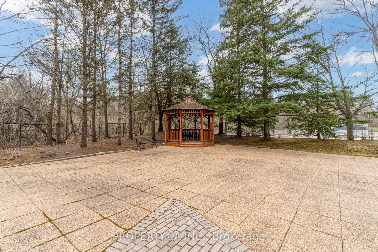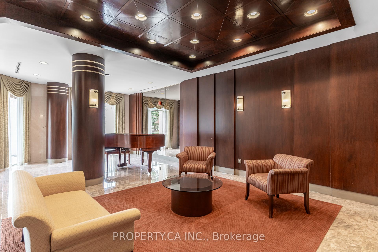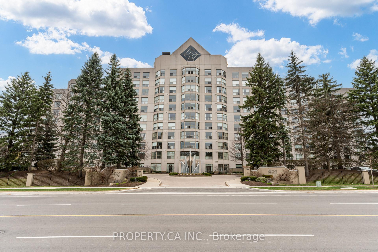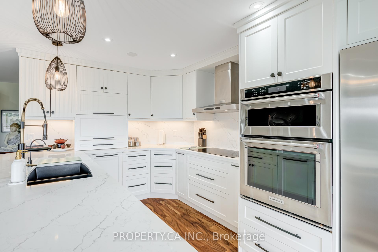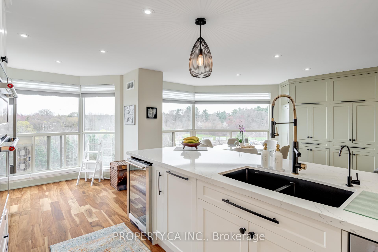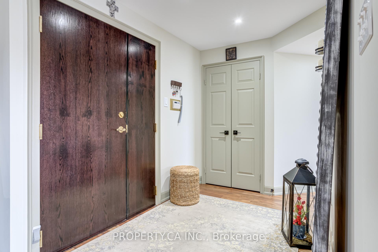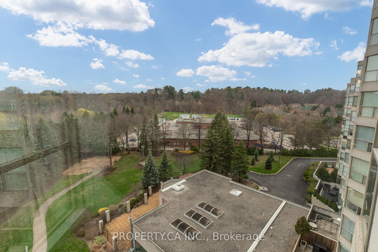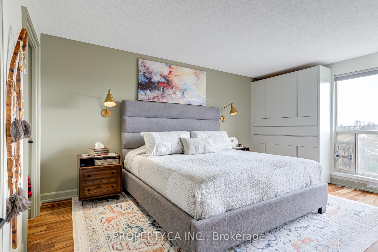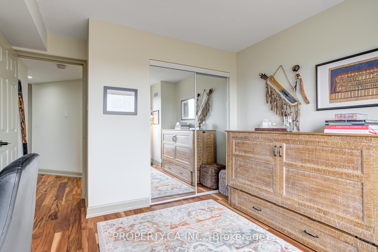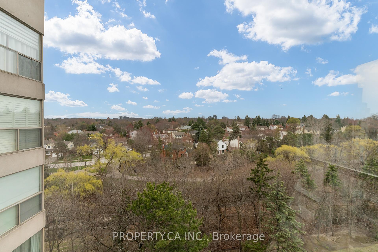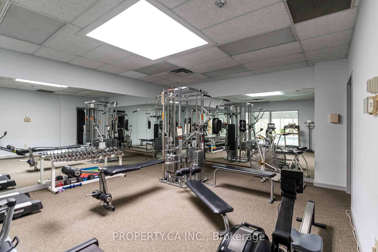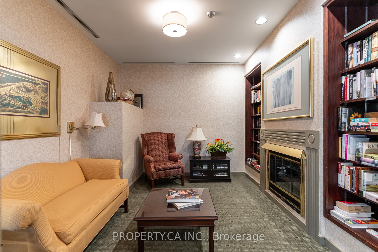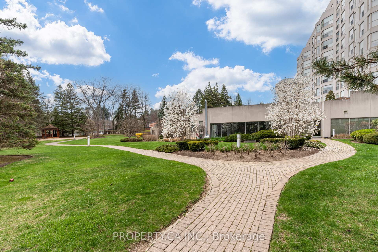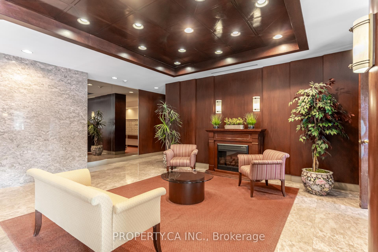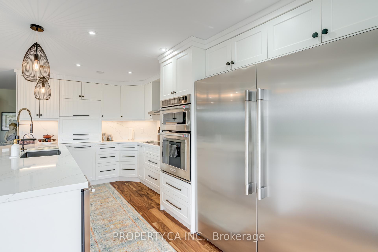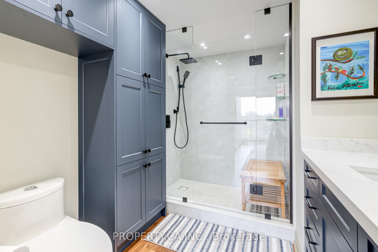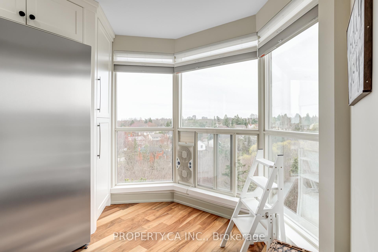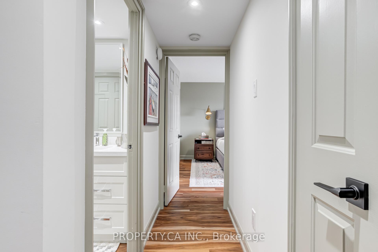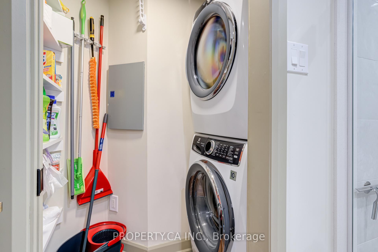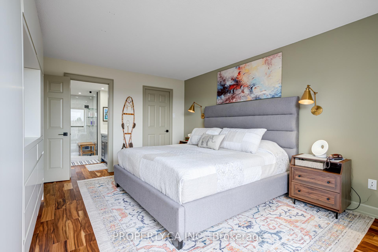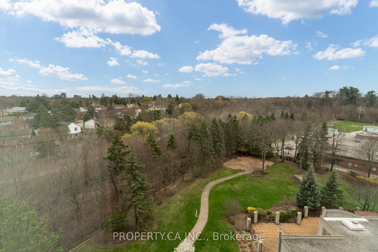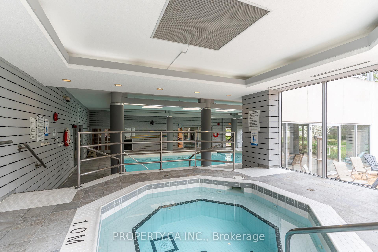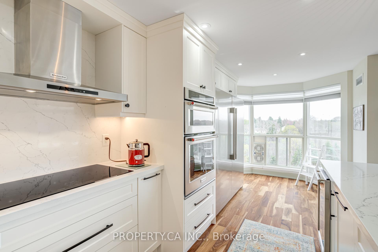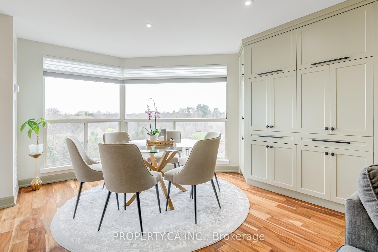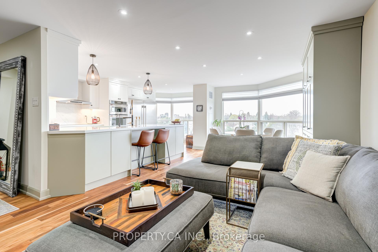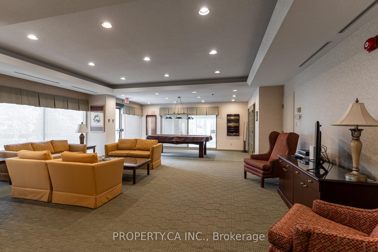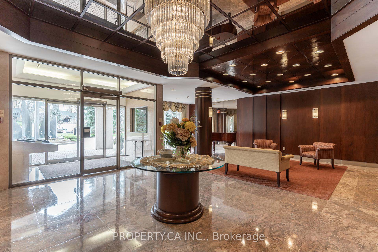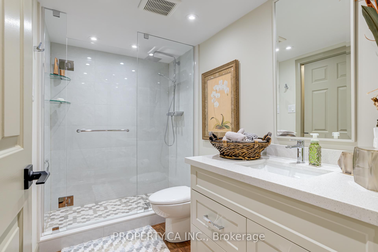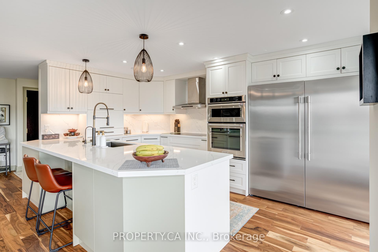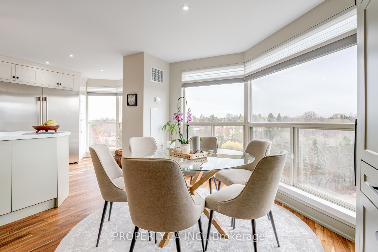$859,000
Available - For Sale
Listing ID: W12129983
1700 The Collegeway N/A , Mississauga, L5L 4M2, Peel
| Experience sophisticated living at its finest in the prestigious Canyon Springs. Nestled beside a tranquil ravine and surrounded by lush greenery, this impeccably maintained residence offers a serene setting complemented by exceptional amenities. This unit was renovated from top to bottom just 2.5 years ago. With ample visitor parking and attentive on-site management, every aspect is designed to deliver comfort, convenience, and peace of mind. Inside, the unit boasts hardwood flooring throughout, modern bathrooms, and an abundance of natural light. The spacious primary bedroom features a walk-in closet and a sleek 3-piece ensuite. The second bedroom is generously sized and versatile, perfect for guests, a home office, or additional living space. The kitchen is a culinary showpiece, with top-of-the-line stainless steel appliances including an induction stove, wine fridge, reverse osmosis water system, and a built-in coffee bar. Custom cabinetry and a large quartz island make this eat-in kitchen both stylish and functional. The open-concept layout is perfect for entertaining or relaxing in style. All utilities, along with Rogers internet and cable, are included for added convenience. Residents enjoy access to a full suite of premium amenities, including an indoor pool, hot tub, fitness centre, mini putt golf outdoor, party room, library, billiards, BBQ area, and 24-hour concierge service. Located close to parks, scenic trails, top-rated schools, shopping, restaurants, and public transit is more than just a home, its a lifestyle upgrade. |
| Price | $859,000 |
| Taxes: | $4042.19 |
| Occupancy: | Owner |
| Address: | 1700 The Collegeway N/A , Mississauga, L5L 4M2, Peel |
| Postal Code: | L5L 4M2 |
| Province/State: | Peel |
| Directions/Cross Streets: | MISSISSAUGA RD & DUNDAS |
| Level/Floor | Room | Length(ft) | Width(ft) | Descriptions | |
| Room 1 | Main | Living Ro | 22.96 | 9.84 | Combined w/Kitchen, Hardwood Floor, Large Window |
| Room 2 | Main | Kitchen | 9.84 | 8.86 | Combined w/Living, Stainless Steel Appl, Quartz Counter |
| Room 3 | Main | Primary B | 16.07 | 11.48 | 3 Pc Ensuite, Hardwood Floor, Walk-In Closet(s) |
| Room 4 | Main | Bedroom 2 | 9.84 | 9.84 | Large Closet, Hardwood Floor, Large Window |
| Room 5 | Main | Solarium | 9.84 | 8.86 | Hardwood Floor |
| Room 6 | Main | Foyer | 6.56 | 8.86 | Hardwood Floor |
| Washroom Type | No. of Pieces | Level |
| Washroom Type 1 | 3 | Main |
| Washroom Type 2 | 0 | |
| Washroom Type 3 | 0 | |
| Washroom Type 4 | 0 | |
| Washroom Type 5 | 0 | |
| Washroom Type 6 | 3 | Main |
| Washroom Type 7 | 0 | |
| Washroom Type 8 | 0 | |
| Washroom Type 9 | 0 | |
| Washroom Type 10 | 0 |
| Total Area: | 0.00 |
| Washrooms: | 2 |
| Heat Type: | Forced Air |
| Central Air Conditioning: | Central Air |
$
%
Years
This calculator is for demonstration purposes only. Always consult a professional
financial advisor before making personal financial decisions.
| Although the information displayed is believed to be accurate, no warranties or representations are made of any kind. |
| PROPERTY.CA INC. |
|
|

Mak Azad
Broker
Dir:
647-831-6400
Bus:
416-298-8383
Fax:
416-298-8303
| Virtual Tour | Book Showing | Email a Friend |
Jump To:
At a Glance:
| Type: | Com - Condo Apartment |
| Area: | Peel |
| Municipality: | Mississauga |
| Neighbourhood: | Erin Mills |
| Style: | Apartment |
| Tax: | $4,042.19 |
| Maintenance Fee: | $1,244.64 |
| Beds: | 2 |
| Baths: | 2 |
| Fireplace: | N |
Locatin Map:
Payment Calculator:

