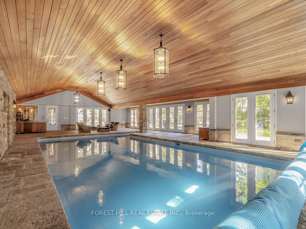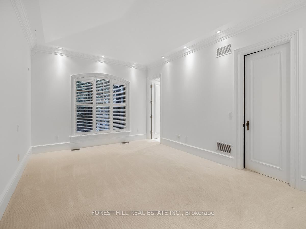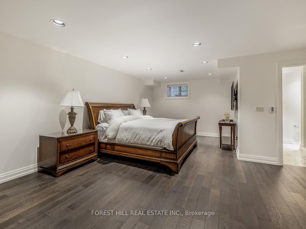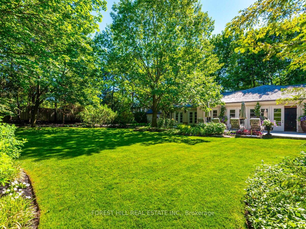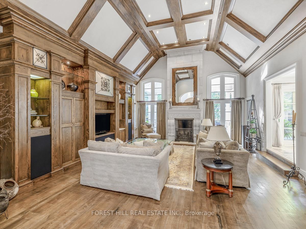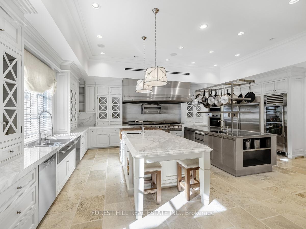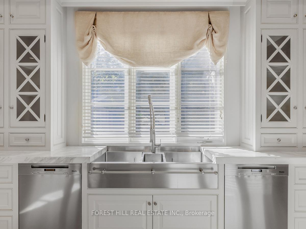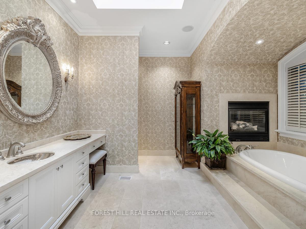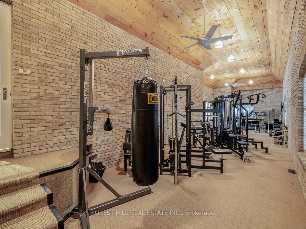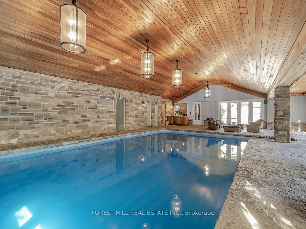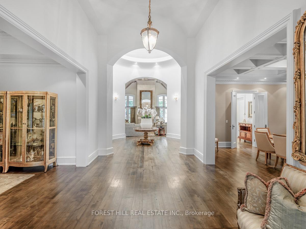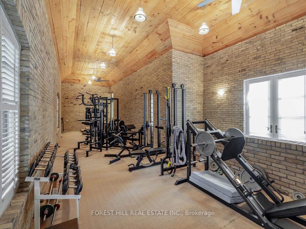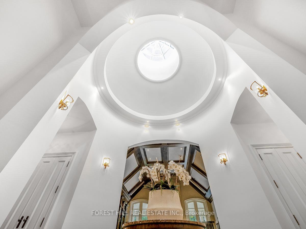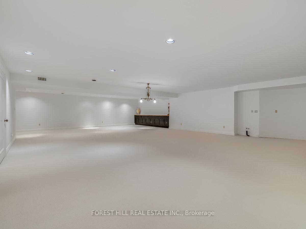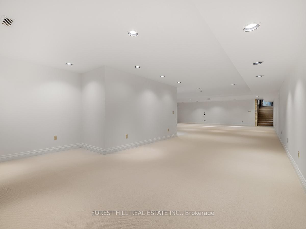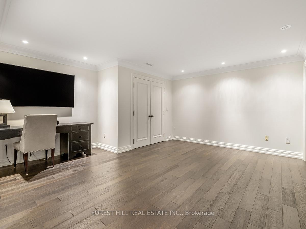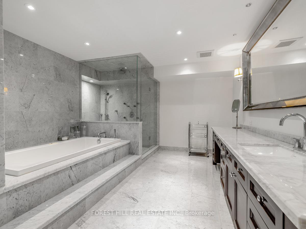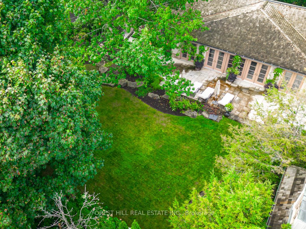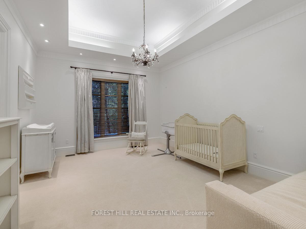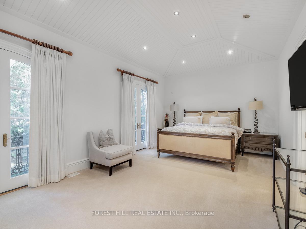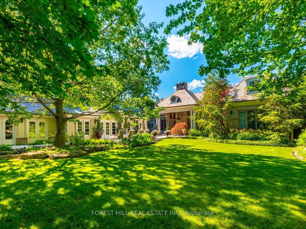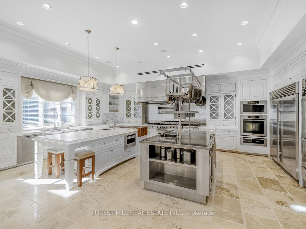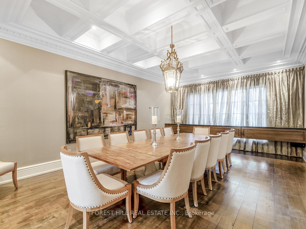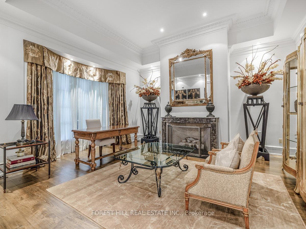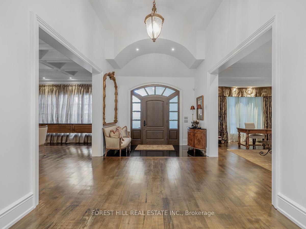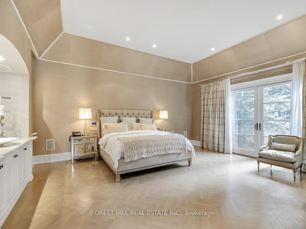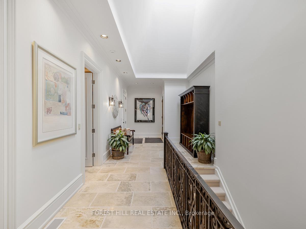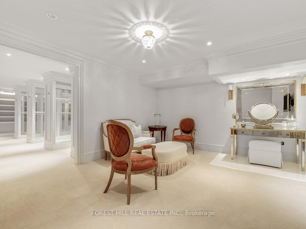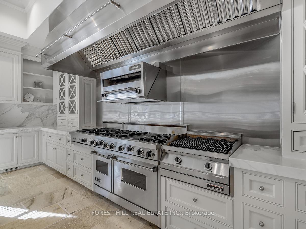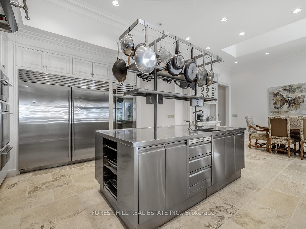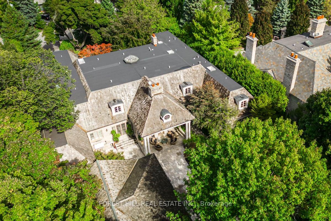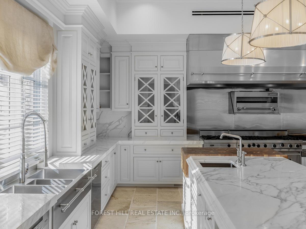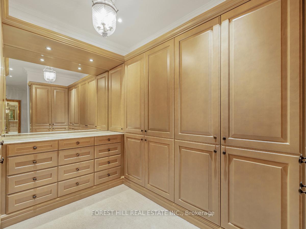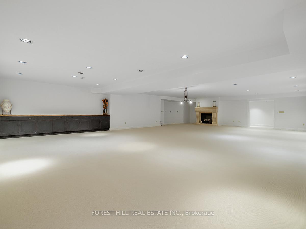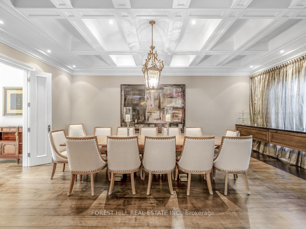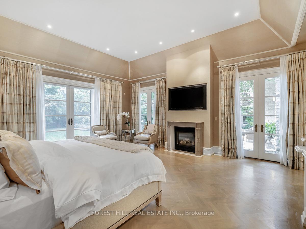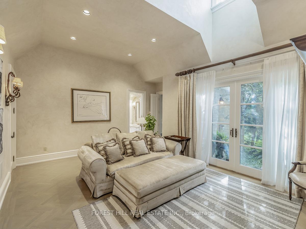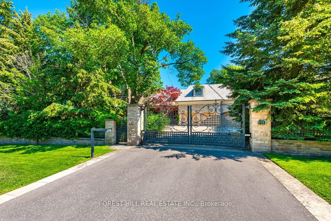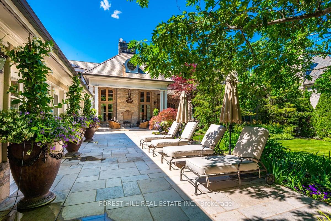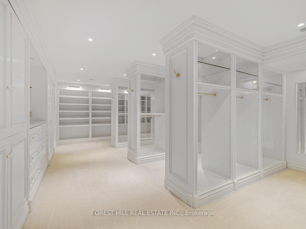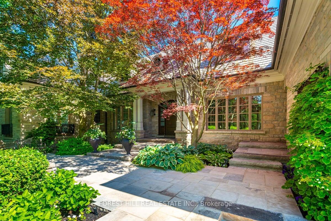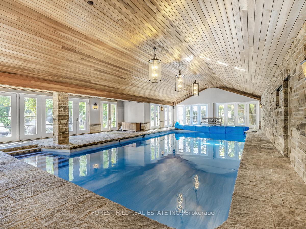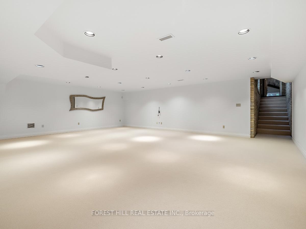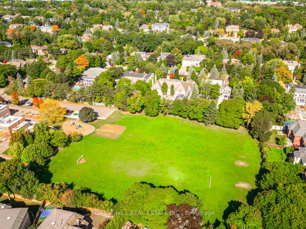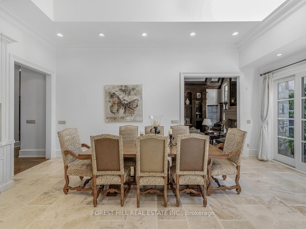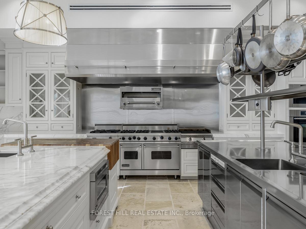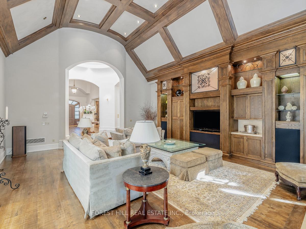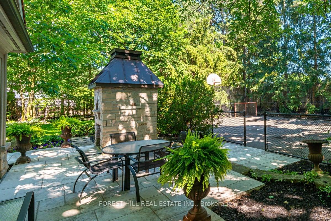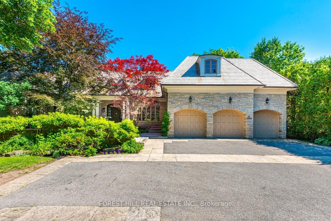$12,800,000
Available - For Sale
Listing ID: C12129985
89 Old Colony Road , Toronto, M2L 2K3, Toronto
| One of the last remaining bungalows on this prestigious street. Award winning builders own home. This home is situated on approximately 3/4 of an acre of land. This sprawling 4+2-bedroom bungalow has 16,000 sq. Ft of total living space. The remarkable garage allows for 5 car parking, including a car lift. The kitchen is a chefs dream, it has custom cabinetry adorned with sub zero fridge/freezer, wok, indoor BBQ, salamander, ice maker, triple oven, drink fridge, wine fridge and more. This custom one-off masterpiece will not disappoint. The main floor features a formal living, dining, and family room. The primary bedroom retreat features it own sitting room, with walk out to a lush, landscaped yard. His and Hers dressings rooms are not to be missed. The basement level dressing room is a private oasis, featuring its own closet space, sitting room, 2 pc bathroom and cedar closet. Each of the three remaining bedrooms feature their own walk-in closets and ensuite washrooms. The lower level has two bedrooms with walk in closets, and ensuite washrooms. They are perfect for a nanny's suite, or in laws quarters. This home features an indoor pool, surrounded by stone deck, shower area, steam room, and washroom. The French doors open to walk out to the backyard for an indoor/outdoor pool experience. The backyard is perfect for entertaining, it features a covered porch with fireplace, a dining area, lounge area, built in BBQ and pizza oven. The back of the property features a full-size sport court. This property is truly magnificent and one of a kind. |
| Price | $12,800,000 |
| Taxes: | $45113.28 |
| Occupancy: | Owner |
| Address: | 89 Old Colony Road , Toronto, M2L 2K3, Toronto |
| Directions/Cross Streets: | Yorkmills and Bayview Ave |
| Rooms: | 10 |
| Rooms +: | 4 |
| Bedrooms: | 4 |
| Bedrooms +: | 2 |
| Family Room: | T |
| Basement: | Finished |
| Level/Floor | Room | Length(ft) | Width(ft) | Descriptions | |
| Room 1 | Main | Foyer | 18.76 | 11.51 | Hardwood Floor, Skylight, Pot Lights |
| Room 2 | Main | Living Ro | 16.56 | 16.01 | Hardwood Floor, Bay Window, Fireplace |
| Room 3 | Main | Dining Ro | 23.09 | 15.58 | Hardwood Floor, Picture Window, Pot Lights |
| Room 4 | Main | Family Ro | 28.83 | 22.99 | Hardwood Floor, Overlooks Backyard, Vaulted Ceiling(s) |
| Room 5 | Main | Kitchen | 47.49 | 29.75 | Stone Floor, Overlook Patio, Breakfast Area |
| Room 6 | Main | Primary B | 19.88 | 18.66 | Hardwood Floor, French Doors, Fireplace |
| Room 7 | Main | Bedroom 2 | 12.4 | 17.25 | Closet, 3 Pc Ensuite, Pot Lights |
| Room 8 | Main | Bedroom 3 | 13.58 | 18.07 | Closet, 5 Pc Ensuite, Pot Lights |
| Room 9 | Main | Bedroom 4 | 13.25 | 24.01 | Closet, Semi Ensuite, French Doors |
| Room 10 | Main | Exercise | 55.4 | 18.07 | Broadloom, French Doors, Pot Lights |
| Room 11 | Basement | Recreatio | 27.75 | 44.25 | Broadloom, 2 Pc Bath, Pot Lights |
| Room 12 | Basement | Bedroom 5 | 14.99 | 17.09 | Hardwood Floor, 4 Pc Ensuite, Pot Lights |
| Washroom Type | No. of Pieces | Level |
| Washroom Type 1 | 2 | |
| Washroom Type 2 | 5 | |
| Washroom Type 3 | 4 | |
| Washroom Type 4 | 3 | |
| Washroom Type 5 | 0 | |
| Washroom Type 6 | 2 | |
| Washroom Type 7 | 5 | |
| Washroom Type 8 | 4 | |
| Washroom Type 9 | 3 | |
| Washroom Type 10 | 0 |
| Total Area: | 0.00 |
| Property Type: | Detached |
| Style: | Bungalow |
| Exterior: | Stone |
| Garage Type: | Attached |
| (Parking/)Drive: | Private |
| Drive Parking Spaces: | 6 |
| Park #1 | |
| Parking Type: | Private |
| Park #2 | |
| Parking Type: | Private |
| Pool: | Indoor |
| Approximatly Square Footage: | 5000 + |
| CAC Included: | N |
| Water Included: | N |
| Cabel TV Included: | N |
| Common Elements Included: | N |
| Heat Included: | N |
| Parking Included: | N |
| Condo Tax Included: | N |
| Building Insurance Included: | N |
| Fireplace/Stove: | Y |
| Heat Type: | Forced Air |
| Central Air Conditioning: | Central Air |
| Central Vac: | N |
| Laundry Level: | Syste |
| Ensuite Laundry: | F |
| Sewers: | Sewer |
$
%
Years
This calculator is for demonstration purposes only. Always consult a professional
financial advisor before making personal financial decisions.
| Although the information displayed is believed to be accurate, no warranties or representations are made of any kind. |
| FOREST HILL REAL ESTATE INC. |
|
|

Mak Azad
Broker
Dir:
647-831-6400
Bus:
416-298-8383
Fax:
416-298-8303
| Virtual Tour | Book Showing | Email a Friend |
Jump To:
At a Glance:
| Type: | Freehold - Detached |
| Area: | Toronto |
| Municipality: | Toronto C12 |
| Neighbourhood: | St. Andrew-Windfields |
| Style: | Bungalow |
| Tax: | $45,113.28 |
| Beds: | 4+2 |
| Baths: | 10 |
| Fireplace: | Y |
| Pool: | Indoor |
Locatin Map:
Payment Calculator:

