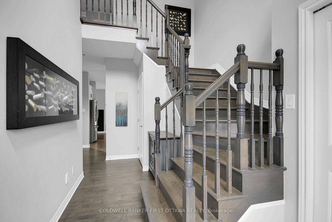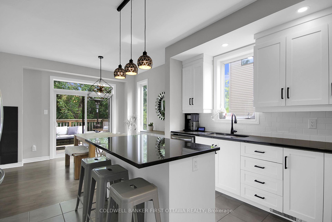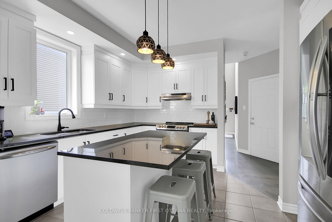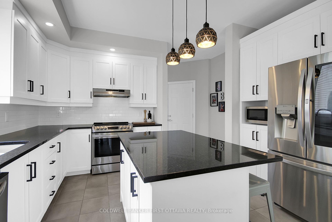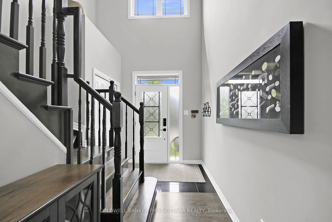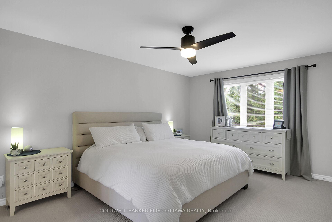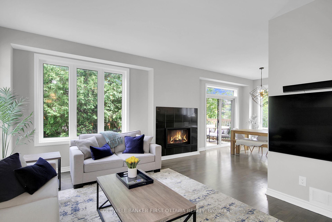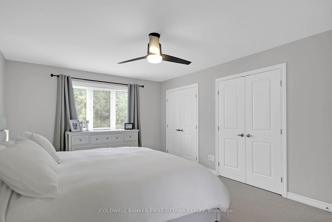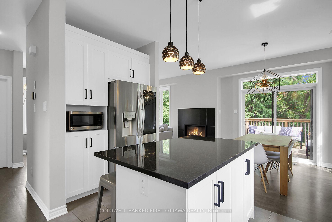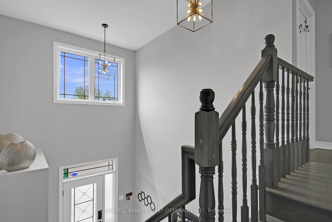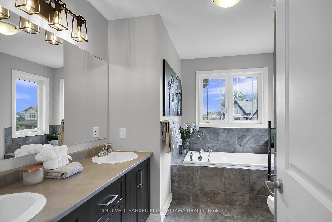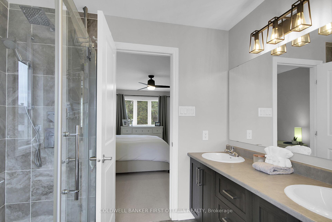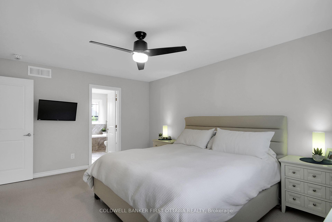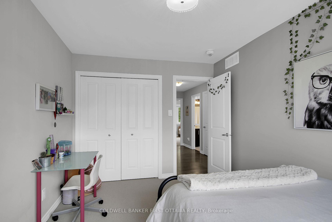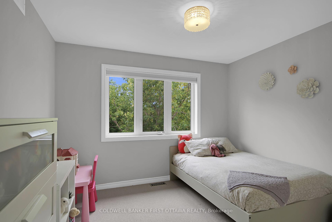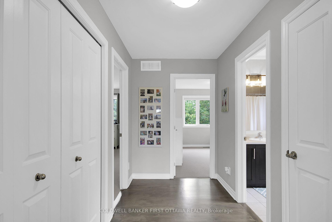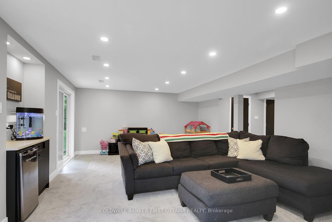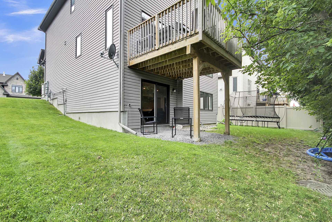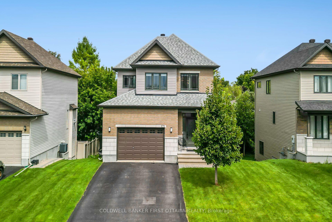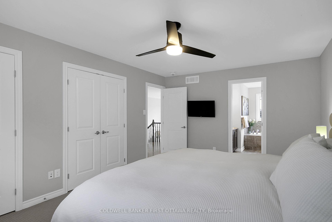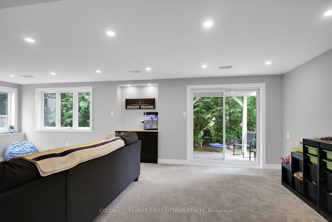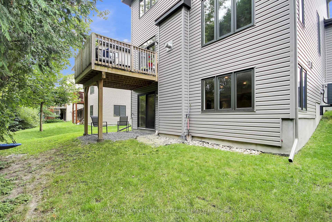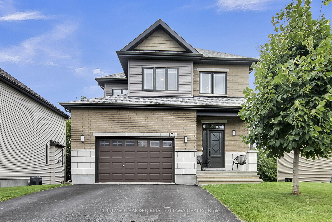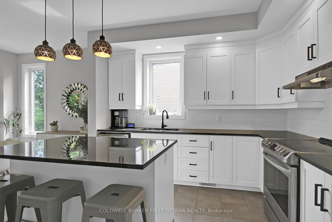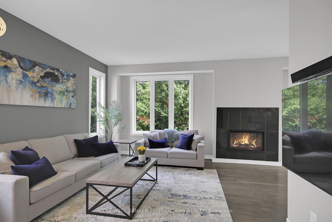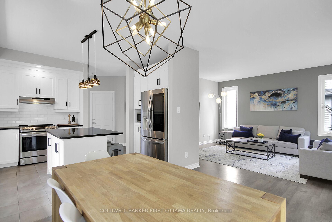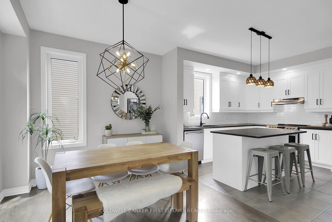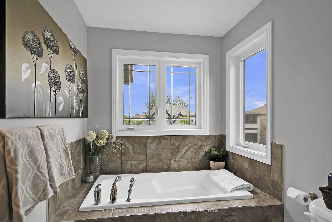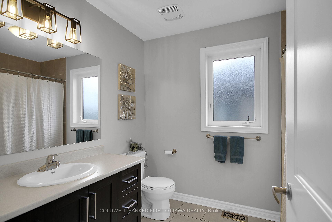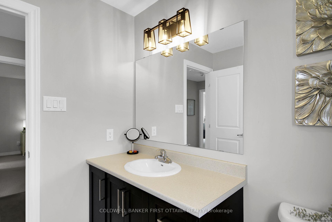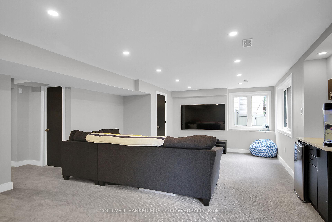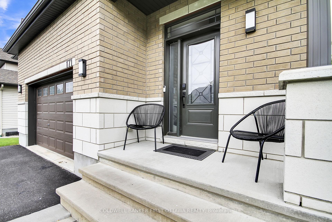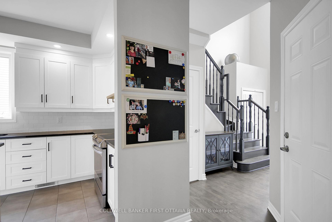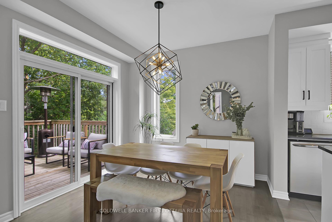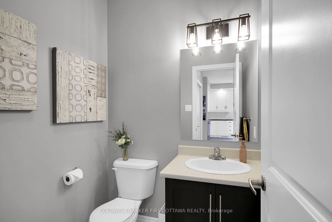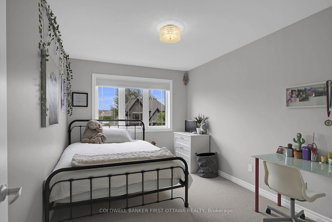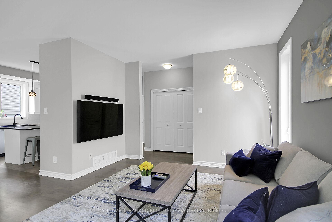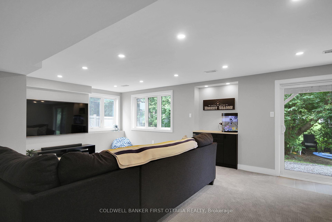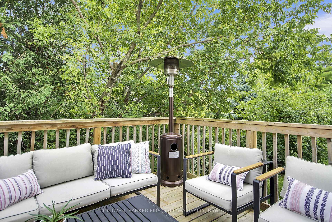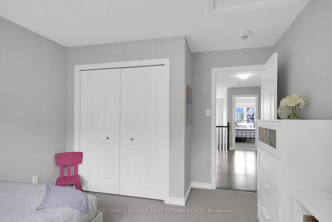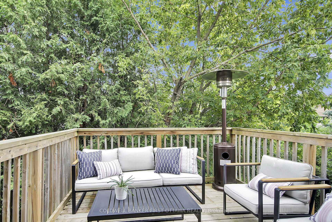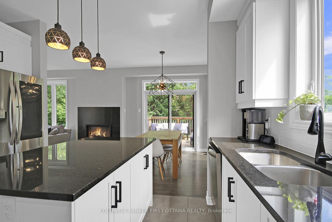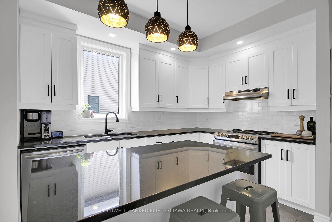$834,900
Available - For Sale
Listing ID: X12129989
171 Loreka Cour , Stittsville - Munster - Richmond, K2S 0N3, Ottawa
| Welcome to this beautifully designed Harvard model by Brigil, nestled on a large lot & peaceful cul-de-sac with a walk out basement. Spacious 3 bedrooms, 2.5 baths. Breathtaking two-story foyer with 19' ceilings, setting the tone for the open-concept. The main level features gleaming hardwood floors, large windows that flood the home with natural light, and a cozy gas fireplace. The gourmet kitchen is a chef's delight, boasting quartz countertops and stainless-steel appliances. The adjoining dining room, with easy patio door access, opens up to a generous deck. Ascend the hardwood staircase to the second floor, luxurious primary suite with double closets and a 5-piece ensuite. Two additional bedrooms and a well-appointed full bath to complete this level. This home beautifully combines modern convenience with timeless elegance in a sought-after location. |
| Price | $834,900 |
| Taxes: | $4995.00 |
| Assessment Year: | 2024 |
| Occupancy: | Vacant |
| Address: | 171 Loreka Cour , Stittsville - Munster - Richmond, K2S 0N3, Ottawa |
| Acreage: | Not Appl |
| Directions/Cross Streets: | Hazeldean Rd and Hartin St. |
| Rooms: | 8 |
| Rooms +: | 2 |
| Bedrooms: | 3 |
| Bedrooms +: | 0 |
| Family Room: | T |
| Basement: | Finished wit |
| Washroom Type | No. of Pieces | Level |
| Washroom Type 1 | 2 | Ground |
| Washroom Type 2 | 3 | Second |
| Washroom Type 3 | 4 | Second |
| Washroom Type 4 | 0 | |
| Washroom Type 5 | 0 |
| Total Area: | 0.00 |
| Approximatly Age: | 6-15 |
| Property Type: | Detached |
| Style: | 2-Storey |
| Exterior: | Brick, Vinyl Siding |
| Garage Type: | Built-In |
| (Parking/)Drive: | Private Do |
| Drive Parking Spaces: | 2 |
| Park #1 | |
| Parking Type: | Private Do |
| Park #2 | |
| Parking Type: | Private Do |
| Pool: | None |
| Approximatly Age: | 6-15 |
| Approximatly Square Footage: | 1500-2000 |
| Property Features: | Cul de Sac/D |
| CAC Included: | N |
| Water Included: | N |
| Cabel TV Included: | N |
| Common Elements Included: | N |
| Heat Included: | N |
| Parking Included: | N |
| Condo Tax Included: | N |
| Building Insurance Included: | N |
| Fireplace/Stove: | Y |
| Heat Type: | Forced Air |
| Central Air Conditioning: | Central Air |
| Central Vac: | N |
| Laundry Level: | Syste |
| Ensuite Laundry: | F |
| Elevator Lift: | False |
| Sewers: | Sewer |
| Utilities-Cable: | Y |
| Utilities-Hydro: | Y |
$
%
Years
This calculator is for demonstration purposes only. Always consult a professional
financial advisor before making personal financial decisions.
| Although the information displayed is believed to be accurate, no warranties or representations are made of any kind. |
| COLDWELL BANKER FIRST OTTAWA REALTY |
|
|

Mak Azad
Broker
Dir:
647-831-6400
Bus:
416-298-8383
Fax:
416-298-8303
| Book Showing | Email a Friend |
Jump To:
At a Glance:
| Type: | Freehold - Detached |
| Area: | Ottawa |
| Municipality: | Stittsville - Munster - Richmond |
| Neighbourhood: | 8211 - Stittsville (North) |
| Style: | 2-Storey |
| Approximate Age: | 6-15 |
| Tax: | $4,995 |
| Beds: | 3 |
| Baths: | 3 |
| Fireplace: | Y |
| Pool: | None |
Locatin Map:
Payment Calculator:

