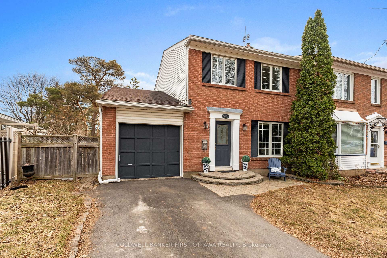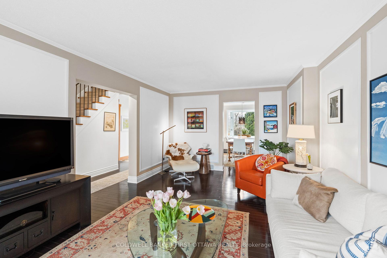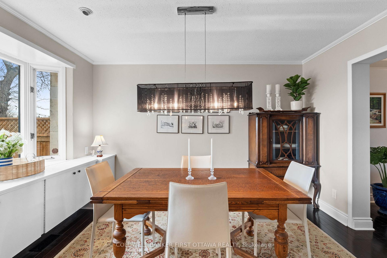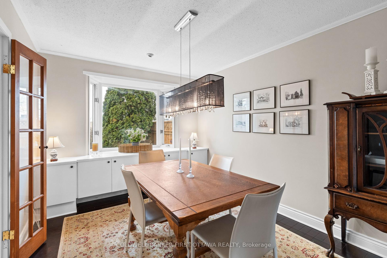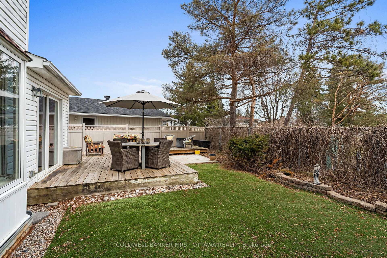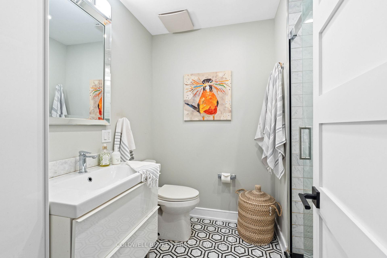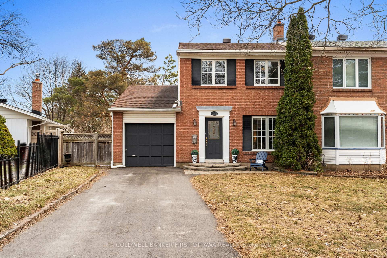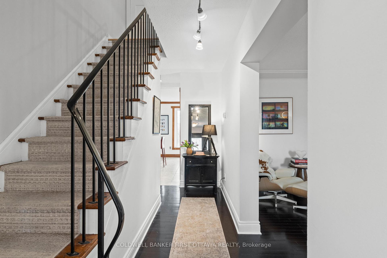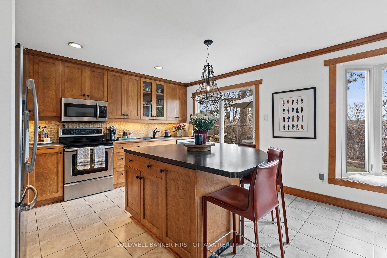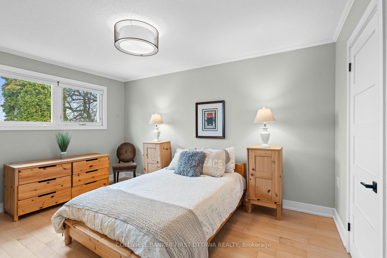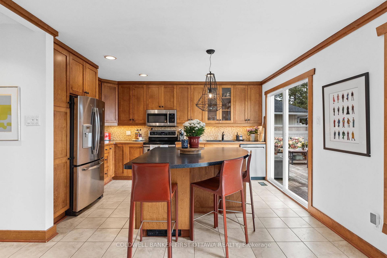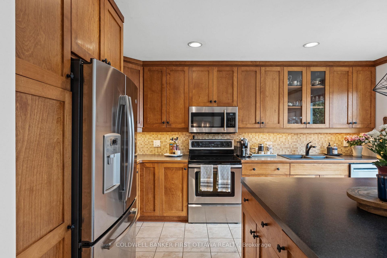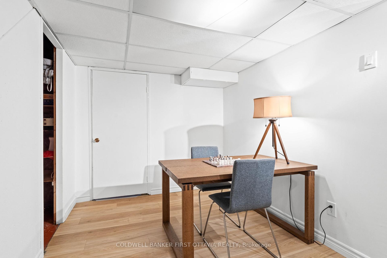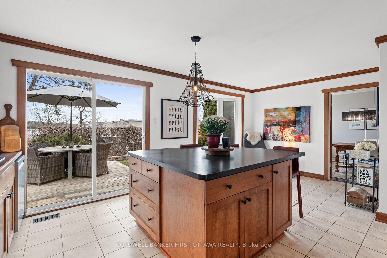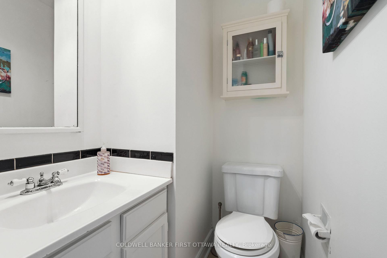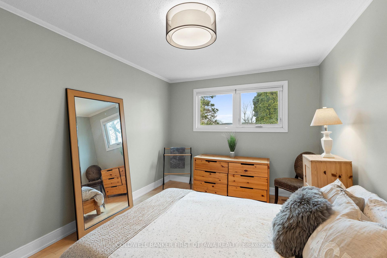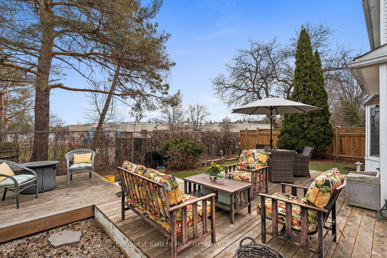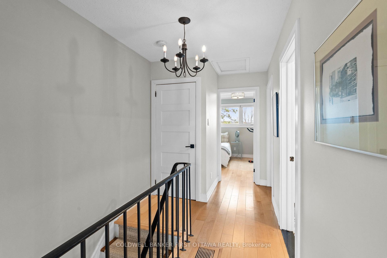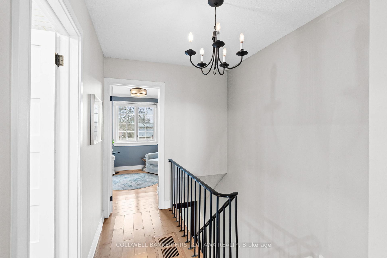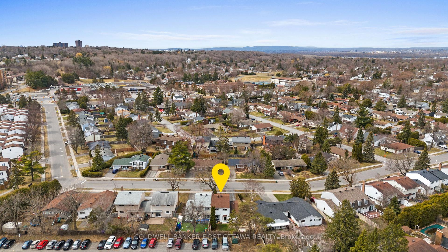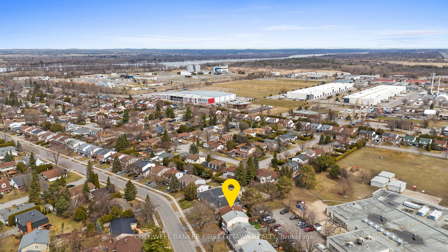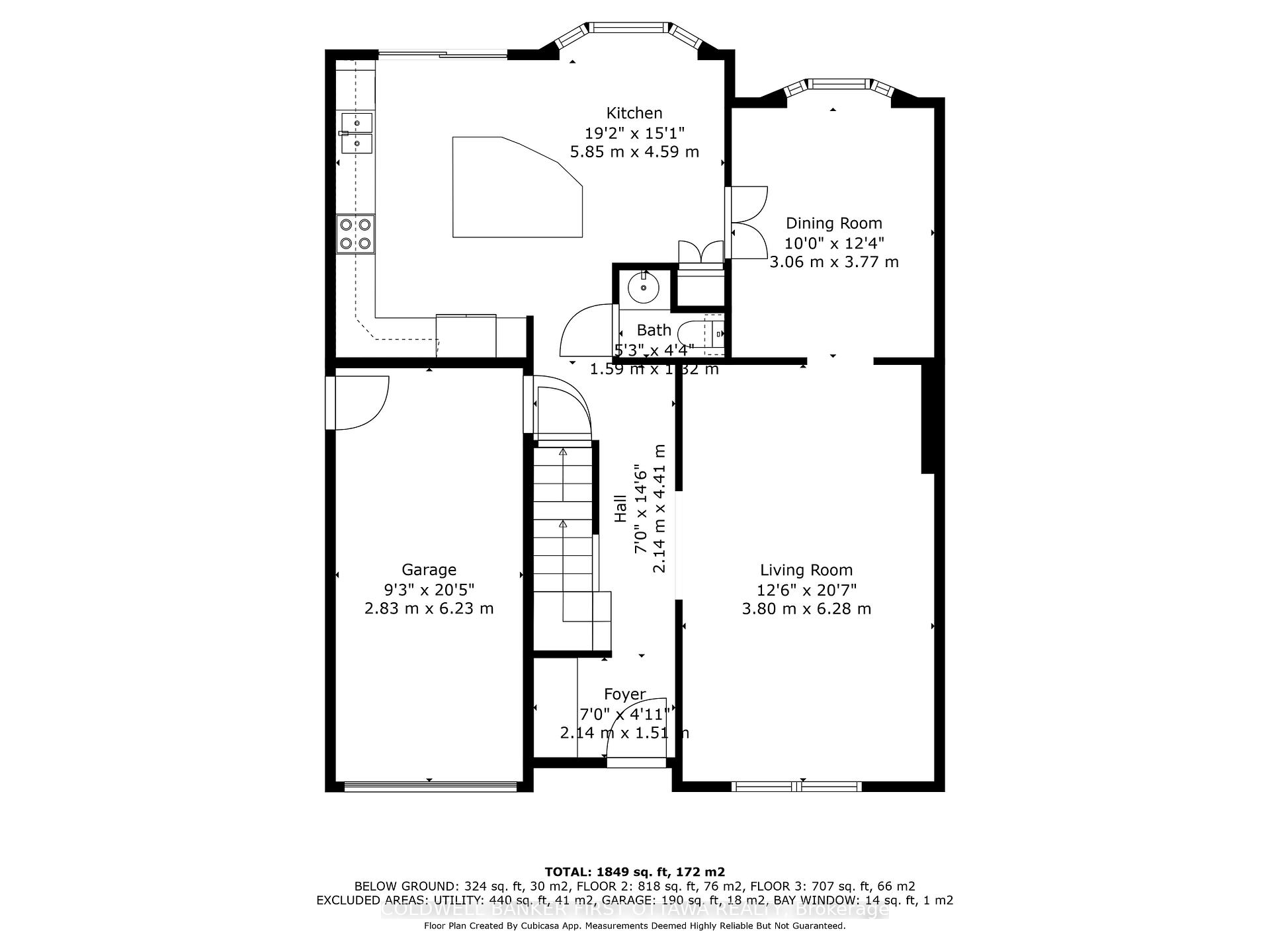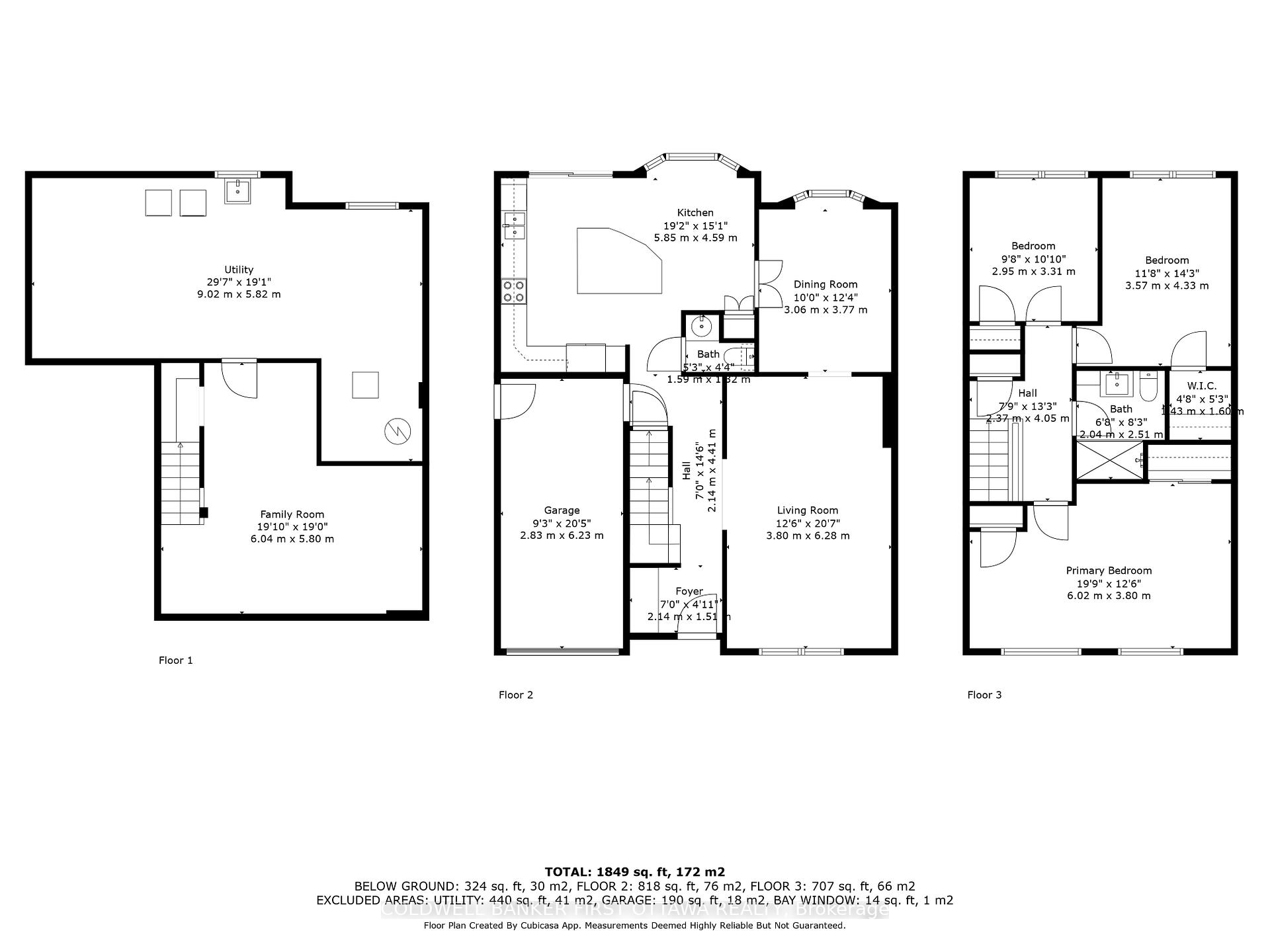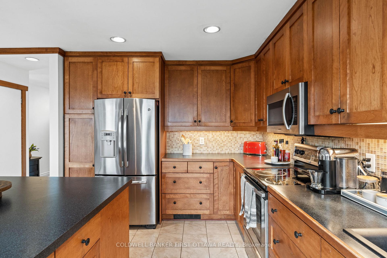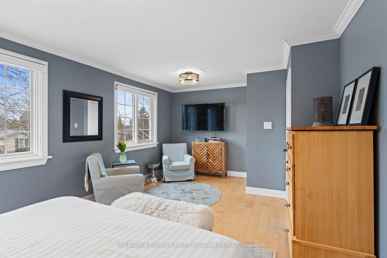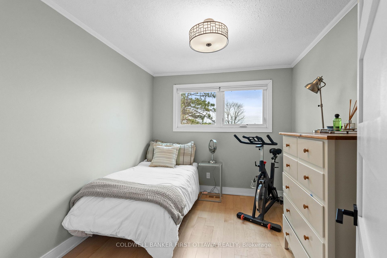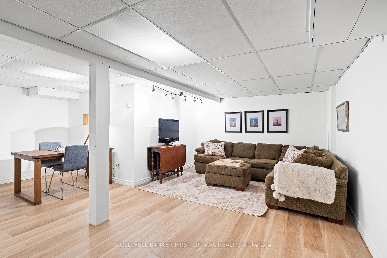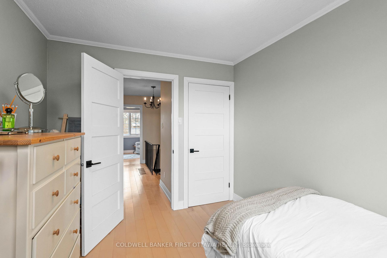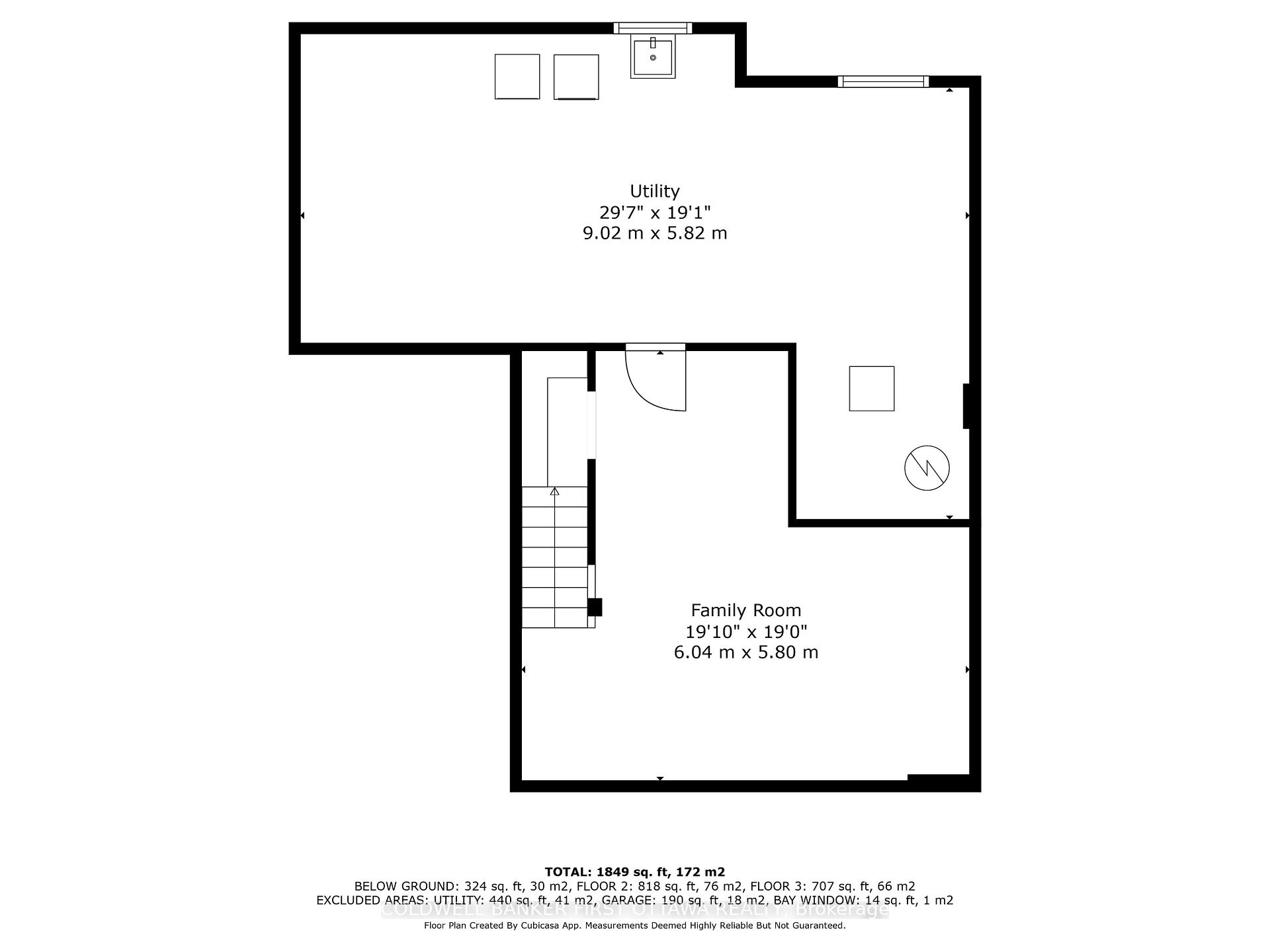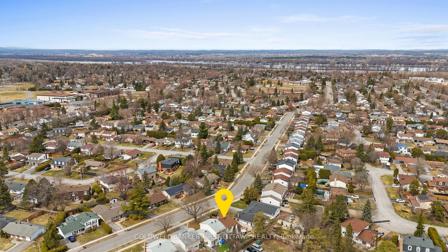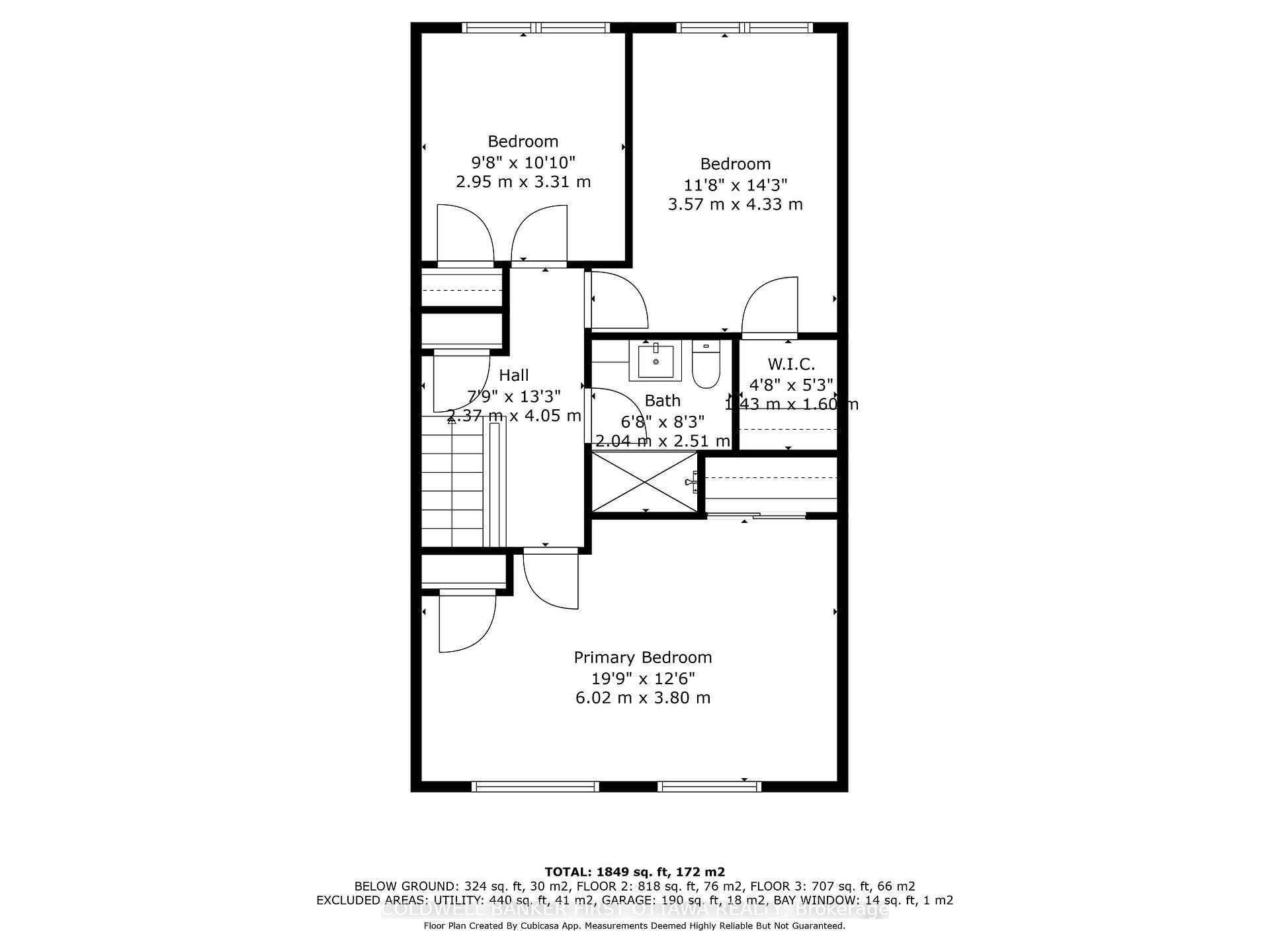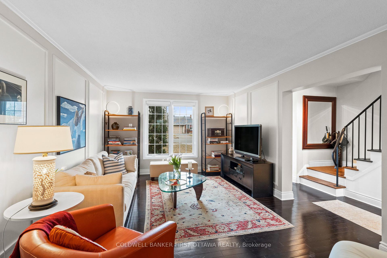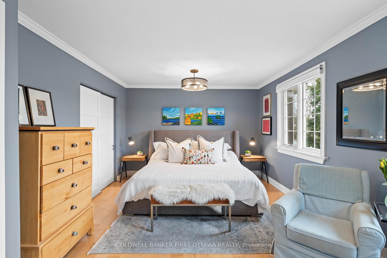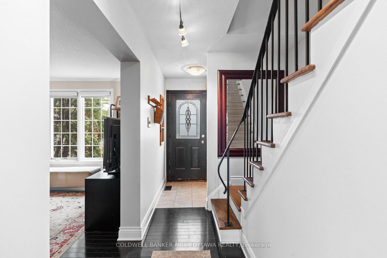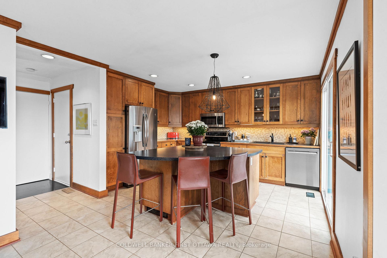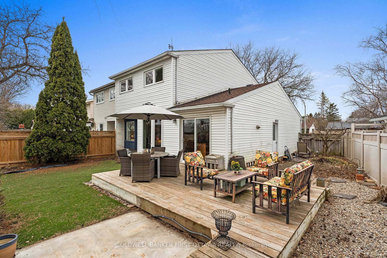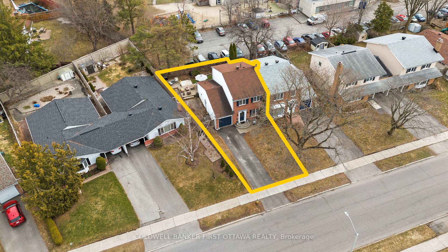$638,800
Available - For Sale
Listing ID: X12129991
823 Eastvale Driv , Beacon Hill North - South and Area, K1J 6Z9, Ottawa
| Welcome to this beautifully maintained 3bed, 2bath home in sought after Beacon Hill North, offering no rear neighbours and a backyard oasis . The main lvl feat. 8ft ceilings, rich espresso hardwood floors & a welcoming entryway w/ dual closets & built-ins. The front living rm boasts an oversized window & embossed wall panels, while the bright dining area incl. built-in cabinets. The 2pc powder rm offers cabinet storage, mirror & medicine cabinet. The tiled kitchen is spacious & functional, feat. a unique diamond-shaped centre island w/storage underneath & seating for 3-4, pendant lighting, glass tile backsplash, under-valence lighting & SS appliances incl. a KitchenAid dishwasher, GE fridge (2015), Whirlpool stove (2010) & Samsung microwave/hood fan (2015). The eat-in area has a bay window, pantry closet, small seating area for coffee w/ the adjacent patio doors. Upstairs offers 3 generous beds. The primary incl. two large windows, double closets, stylish lighting & a cozy seating area (use to be 4th bedrm). The updated Main bath feat. hex tile, a floating vanity, storage tower & glass-enclosed rain shower. The 2nd & 3rd bedrooms overlook the byard & offers tons of natural light. The 3rd bed incl. a WIC. The finished LL feat. a rec room w/ modern lighting, under-stair shelving & a laundry/mechanical rm w/ Samsung washer/dryer, John Wood Proline HWT (2023) & Sears HomeCentral furnace. Outside, enjoy a private oasis with a large wood deck, stone-surround garden, artificial turf, mature shrubs & hot tub electrical w/ separate panel for a possible addition. The front exterior offers great curb appeal w/ a dark blue garage door, main door & shutters, long driveway (parking for 3) & single garage. Steps to parks, schools (Henry Munro, ÉÉC La Vérendrye, Colonel By World Renowned IB Program), Costco, Gloucester Mall (OC Transpo/LRT) & the future Montreal Rd LRT, this home is in the perfect location for any lifestyle! |
| Price | $638,800 |
| Taxes: | $4150.41 |
| Assessment Year: | 2024 |
| Occupancy: | Owner |
| Address: | 823 Eastvale Driv , Beacon Hill North - South and Area, K1J 6Z9, Ottawa |
| Directions/Cross Streets: | Ogilvie Rd |
| Rooms: | 13 |
| Bedrooms: | 3 |
| Bedrooms +: | 0 |
| Family Room: | F |
| Basement: | Finished, Full |
| Level/Floor | Room | Length(ft) | Width(ft) | Descriptions | |
| Room 1 | Main | Foyer | 5.94 | 4.85 | |
| Room 2 | Main | Powder Ro | 5.48 | 4.3 | 2 Pc Bath |
| Room 3 | Main | Living Ro | 19.42 | 12.33 | |
| Room 4 | Main | Dining Ro | 9.97 | 12.89 | |
| Room 5 | Main | Kitchen | 20.11 | 14.1 | |
| Room 6 | Main | Other | 9.74 | 19.91 | |
| Room 7 | Second | Primary B | 19.38 | 12.04 | |
| Room 8 | Second | Bathroom | 6.95 | 7.71 | |
| Room 9 | Second | Bedroom | 12.37 | 13.87 | |
| Room 10 | Second | Bedroom | 8.95 | 10.99 | |
| Room 11 | Second | Other | 5.64 | 5.05 | |
| Room 12 | Basement | Recreatio | 19.19 | 19.75 | |
| Room 13 | Basement | Utility R | 14.14 | 19.32 | Combined w/Laundry |
| Room 14 | Basement | Furnace R | 10 | 19.68 | Combined w/Workshop |
| Room 15 | Main | Other | 12 | 19.98 |
| Washroom Type | No. of Pieces | Level |
| Washroom Type 1 | 2 | Main |
| Washroom Type 2 | 3 | Second |
| Washroom Type 3 | 0 | |
| Washroom Type 4 | 0 | |
| Washroom Type 5 | 0 | |
| Washroom Type 6 | 2 | Main |
| Washroom Type 7 | 3 | Second |
| Washroom Type 8 | 0 | |
| Washroom Type 9 | 0 | |
| Washroom Type 10 | 0 |
| Total Area: | 0.00 |
| Property Type: | Semi-Detached |
| Style: | 2-Storey |
| Exterior: | Brick, Vinyl Siding |
| Garage Type: | Attached |
| (Parking/)Drive: | Inside Ent |
| Drive Parking Spaces: | 2 |
| Park #1 | |
| Parking Type: | Inside Ent |
| Park #2 | |
| Parking Type: | Inside Ent |
| Park #3 | |
| Parking Type: | Available |
| Pool: | None |
| Approximatly Square Footage: | 1500-2000 |
| Property Features: | Hospital, Park |
| CAC Included: | N |
| Water Included: | N |
| Cabel TV Included: | N |
| Common Elements Included: | N |
| Heat Included: | N |
| Parking Included: | N |
| Condo Tax Included: | N |
| Building Insurance Included: | N |
| Fireplace/Stove: | Y |
| Heat Type: | Forced Air |
| Central Air Conditioning: | Central Air |
| Central Vac: | N |
| Laundry Level: | Syste |
| Ensuite Laundry: | F |
| Sewers: | Sewer |
| Utilities-Cable: | A |
| Utilities-Hydro: | Y |
$
%
Years
This calculator is for demonstration purposes only. Always consult a professional
financial advisor before making personal financial decisions.
| Although the information displayed is believed to be accurate, no warranties or representations are made of any kind. |
| COLDWELL BANKER FIRST OTTAWA REALTY |
|
|

Mak Azad
Broker
Dir:
647-831-6400
Bus:
416-298-8383
Fax:
416-298-8303
| Book Showing | Email a Friend |
Jump To:
At a Glance:
| Type: | Freehold - Semi-Detached |
| Area: | Ottawa |
| Municipality: | Beacon Hill North - South and Area |
| Neighbourhood: | 2103 - Beacon Hill North |
| Style: | 2-Storey |
| Tax: | $4,150.41 |
| Beds: | 3 |
| Baths: | 2 |
| Fireplace: | Y |
| Pool: | None |
Locatin Map:
Payment Calculator:

