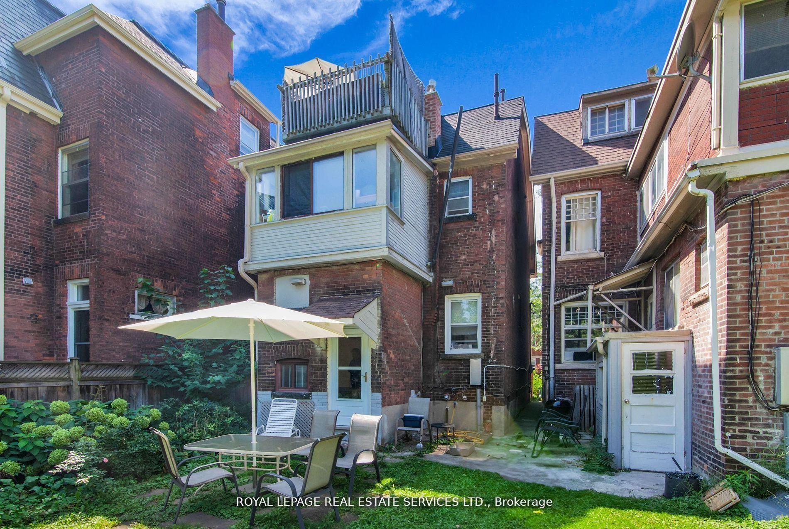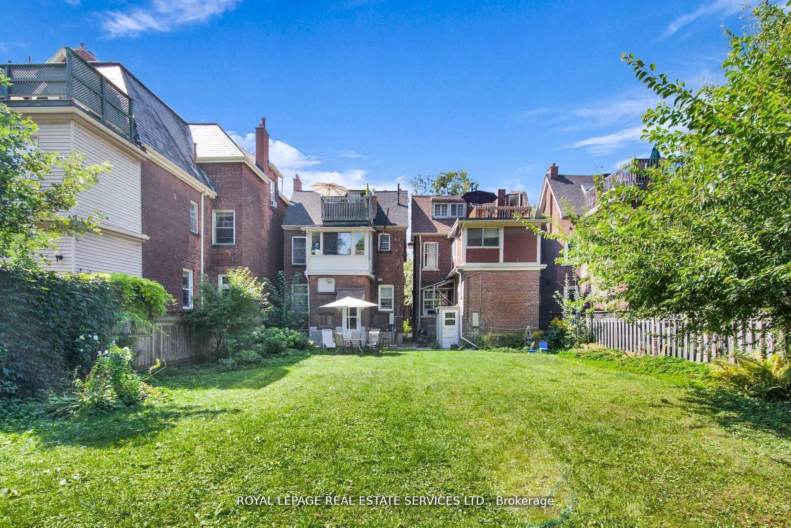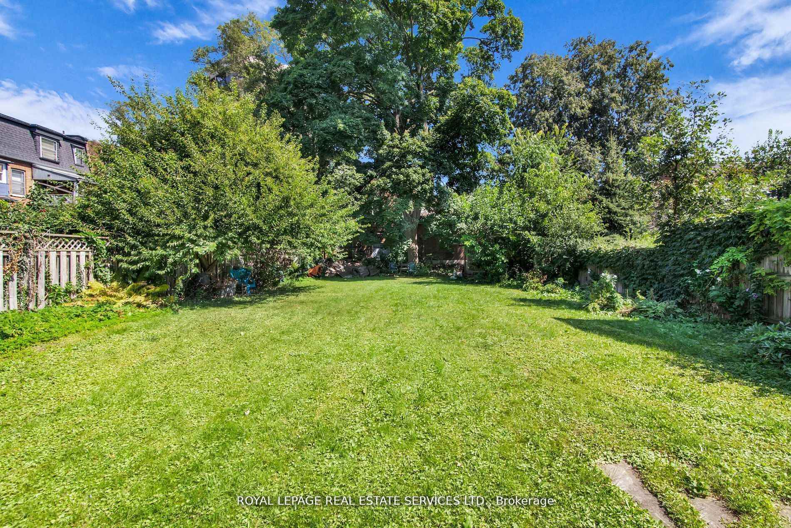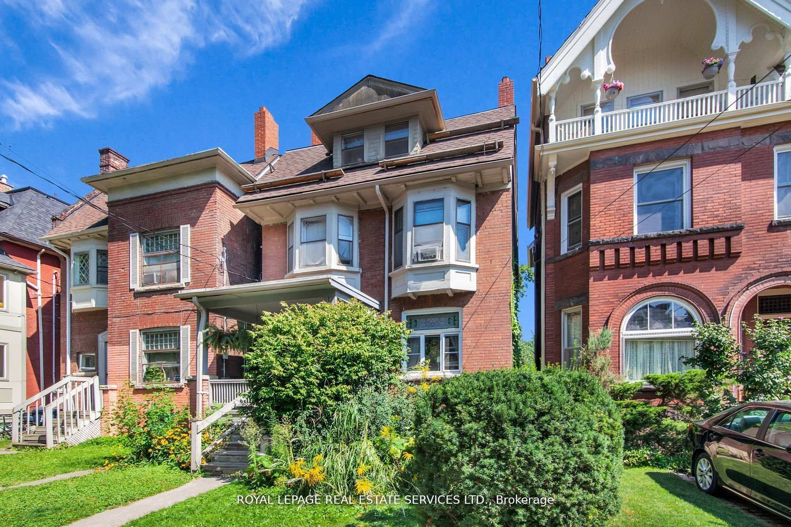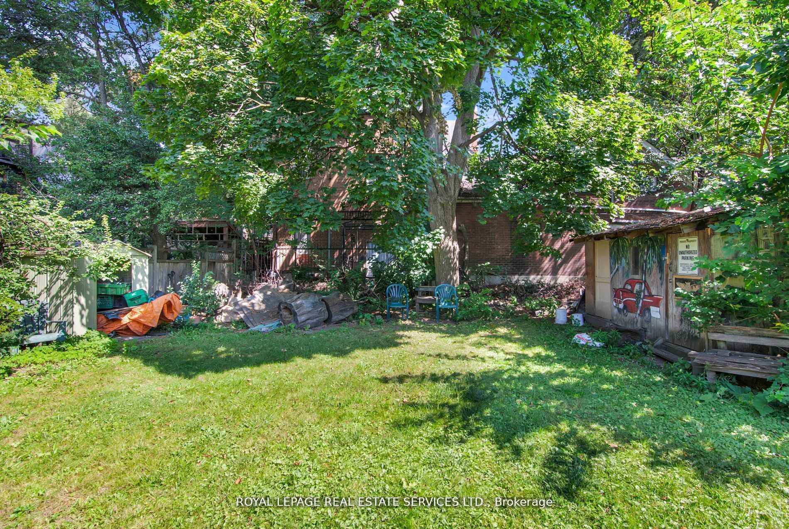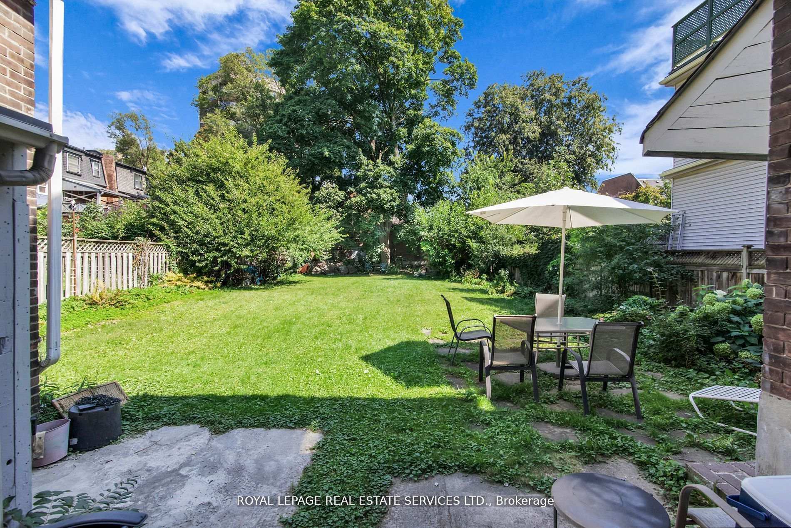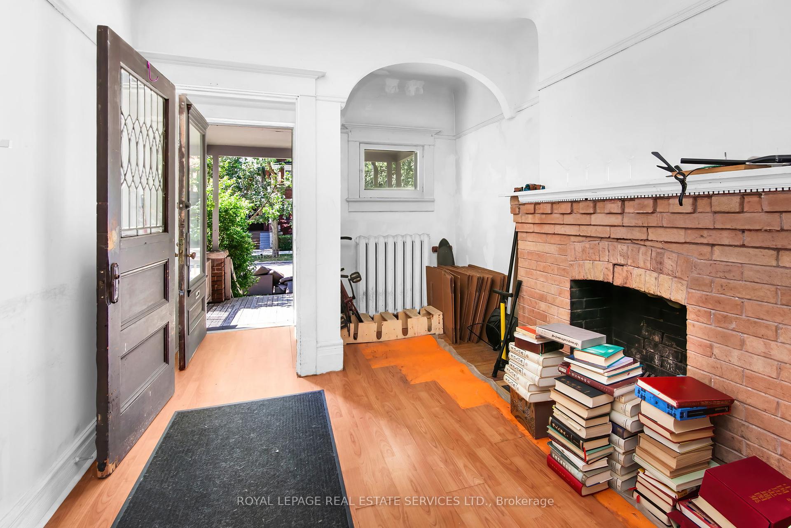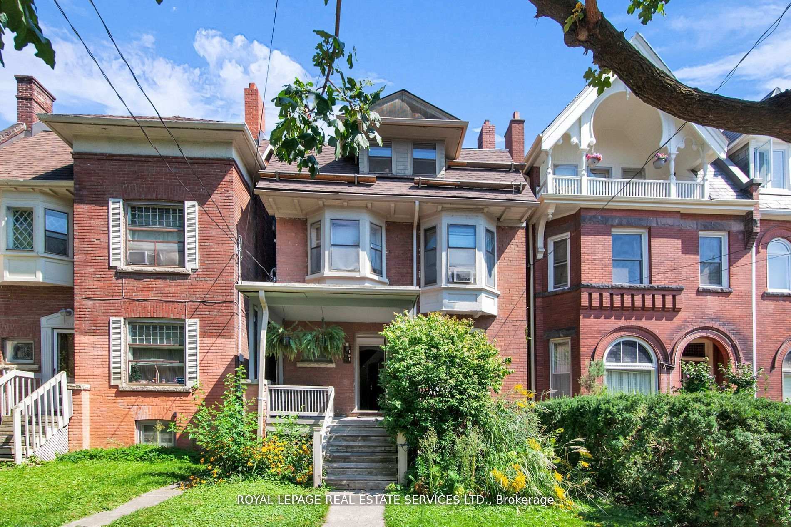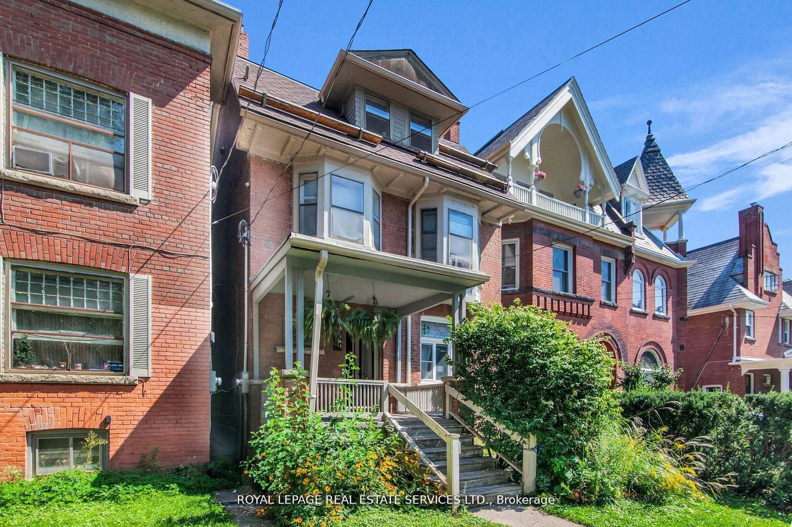$2,498,900
Available - For Sale
Listing ID: C12128815
575 Huron Stre , Toronto, M5R 2R6, Toronto
| Located in the heart of the Annex, 575 Huron Street has been under the same ownership since the mid-1970s. This detached property offers an exceptional opportunity, whether purchased individually or together with 577 Huron Street, which is also listed (MLS #C12128813). The open, deep 178 ft. lot with no obstructions offers great potential for various uses. Zoned for multiple purposes, MPAC has classified it as a "Residential property with three self-contained units," which accurately reflects its current configuration. With some mechanical upgrades and a recently updated roof, the property is being sold "as is." For the right buyer, it presents endless possibilities, versatility, and significant developmental potential. Opportunities to acquire such a unique property in the Annex are rare. The 2nd. & 3rd. floor tenants are on month-to month tenancies. The main floor and basement is currently vacant. |
| Price | $2,498,900 |
| Taxes: | $9527.65 |
| Occupancy: | Tenant |
| Address: | 575 Huron Stre , Toronto, M5R 2R6, Toronto |
| Directions/Cross Streets: | St George Street & Bloor Street West |
| Rooms: | 10 |
| Rooms +: | 2 |
| Bedrooms: | 4 |
| Bedrooms +: | 0 |
| Family Room: | F |
| Basement: | Finished, Walk-Out |
| Level/Floor | Room | Length(ft) | Width(ft) | Descriptions | |
| Room 1 | Main | Foyer | 14.76 | 9.68 | Fireplace, Laminate |
| Room 2 | Main | Living Ro | 15.42 | 11.22 | Hardwood Floor, Fireplace, Pocket Doors |
| Room 3 | Main | Dining Ro | 17.71 | 11.15 | Hardwood Floor, Stained Glass, Overlooks Backyard |
| Room 4 | Main | Kitchen | 9.68 | 7.48 | Tile Floor, B/I Dishwasher, Pantry |
| Room 5 | Second | Living Ro | Combined w/Dining | ||
| Room 6 | Second | Kitchen | |||
| Room 7 | Second | Bedroom | |||
| Room 8 | Second | Bedroom | |||
| Room 9 | Third | Kitchen | |||
| Room 10 | Third | Living Ro | Combined w/Dining, W/O To Deck | ||
| Room 11 | Third | Bedroom | |||
| Room 12 | Third | Recreatio | 19.19 | 13.68 | Tile Floor, Double Closet, W/O To Yard |
| Washroom Type | No. of Pieces | Level |
| Washroom Type 1 | 4 | Main |
| Washroom Type 2 | 4 | Second |
| Washroom Type 3 | 4 | Third |
| Washroom Type 4 | 3 | Basement |
| Washroom Type 5 | 0 |
| Total Area: | 0.00 |
| Property Type: | Detached |
| Style: | 2 1/2 Storey |
| Exterior: | Brick |
| Garage Type: | None |
| (Parking/)Drive: | None |
| Drive Parking Spaces: | 0 |
| Park #1 | |
| Parking Type: | None |
| Park #2 | |
| Parking Type: | None |
| Pool: | None |
| Approximatly Square Footage: | 2000-2500 |
| Property Features: | Park, School |
| CAC Included: | N |
| Water Included: | N |
| Cabel TV Included: | N |
| Common Elements Included: | N |
| Heat Included: | N |
| Parking Included: | N |
| Condo Tax Included: | N |
| Building Insurance Included: | N |
| Fireplace/Stove: | N |
| Heat Type: | Water |
| Central Air Conditioning: | None |
| Central Vac: | N |
| Laundry Level: | Syste |
| Ensuite Laundry: | F |
| Sewers: | Sewer |
$
%
Years
This calculator is for demonstration purposes only. Always consult a professional
financial advisor before making personal financial decisions.
| Although the information displayed is believed to be accurate, no warranties or representations are made of any kind. |
| ROYAL LEPAGE REAL ESTATE SERVICES LTD. |
|
|

Mak Azad
Broker
Dir:
647-831-6400
Bus:
416-298-8383
Fax:
416-298-8303
| Book Showing | Email a Friend |
Jump To:
At a Glance:
| Type: | Freehold - Detached |
| Area: | Toronto |
| Municipality: | Toronto C02 |
| Neighbourhood: | Annex |
| Style: | 2 1/2 Storey |
| Tax: | $9,527.65 |
| Beds: | 4 |
| Baths: | 4 |
| Fireplace: | N |
| Pool: | None |
Locatin Map:
Payment Calculator:

