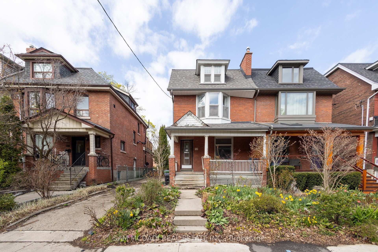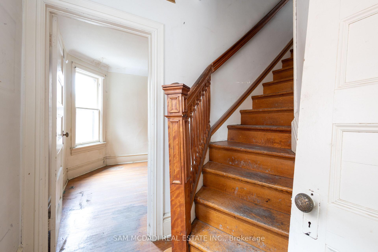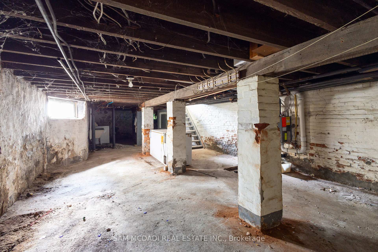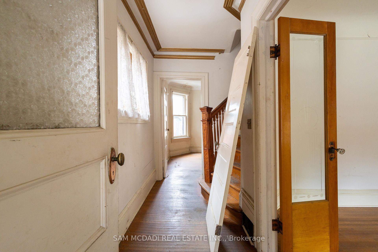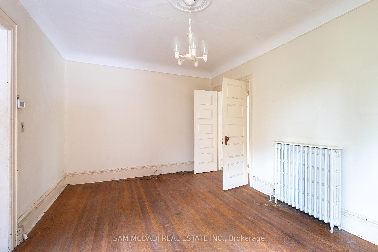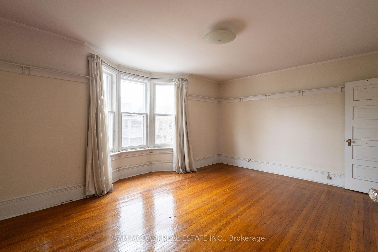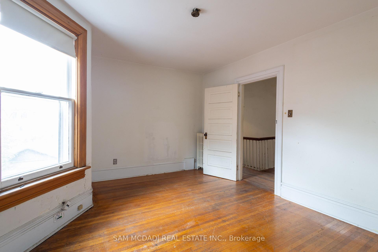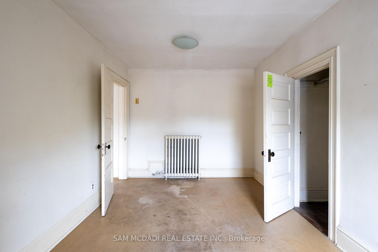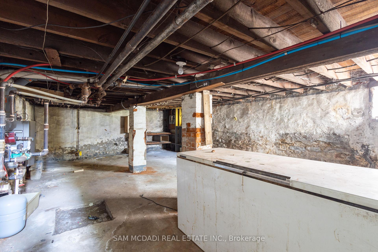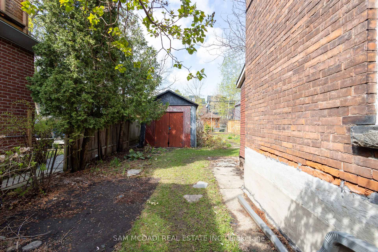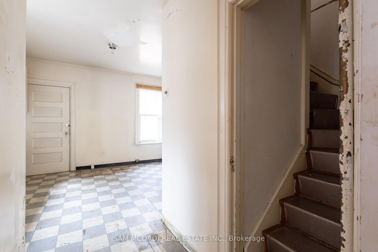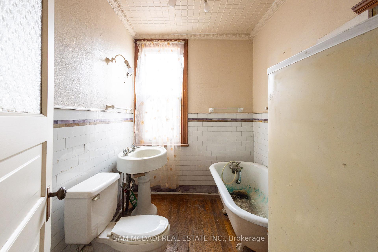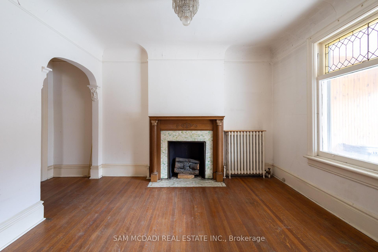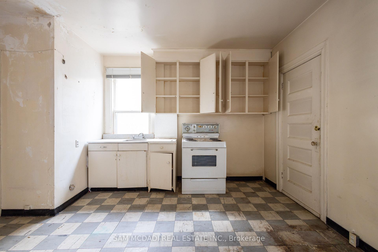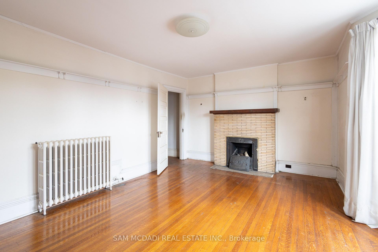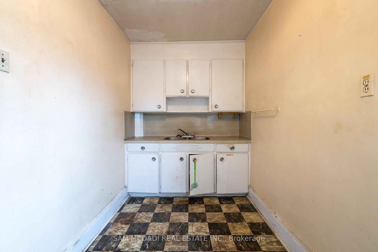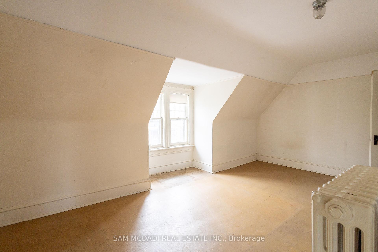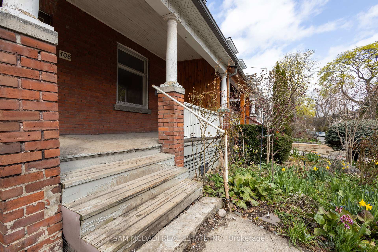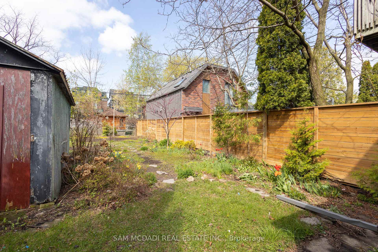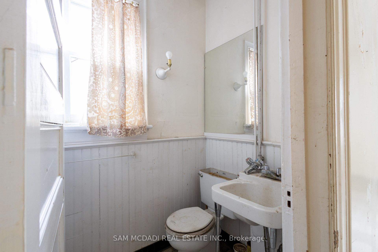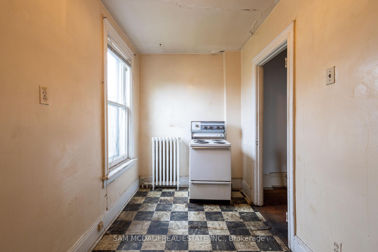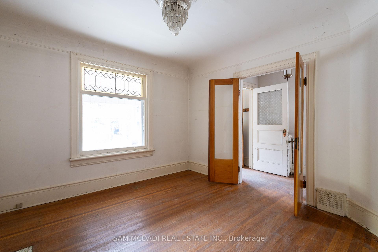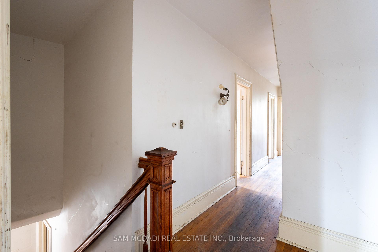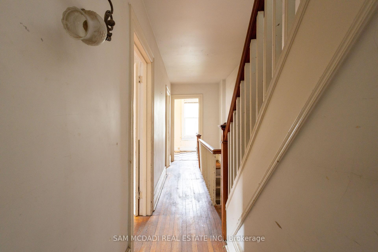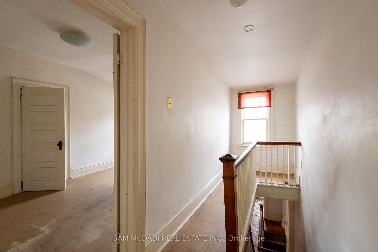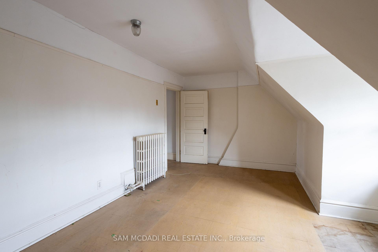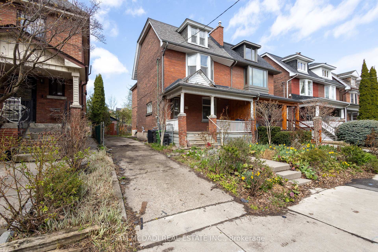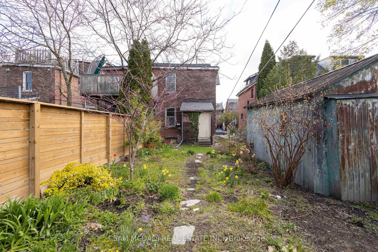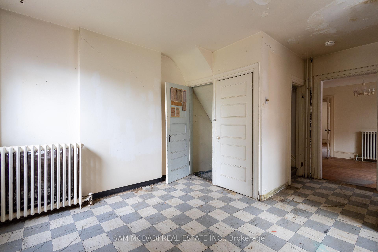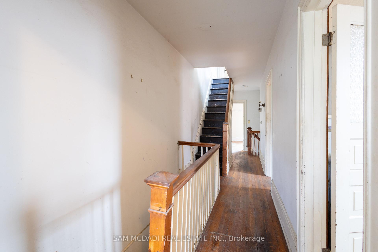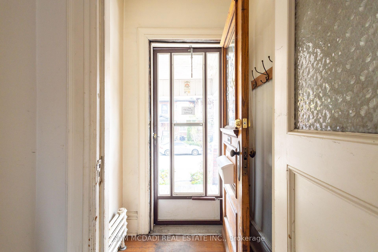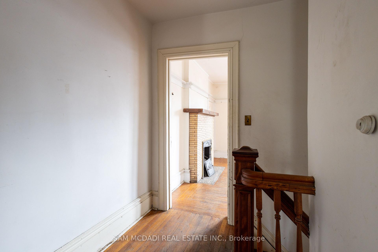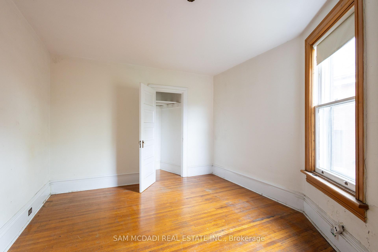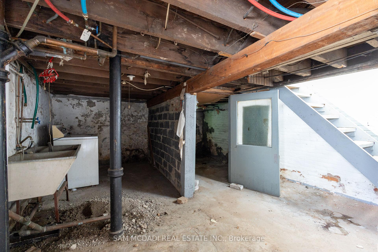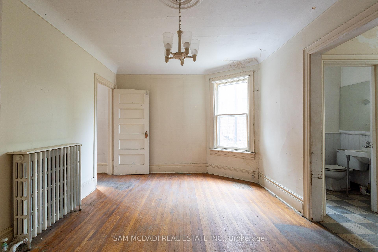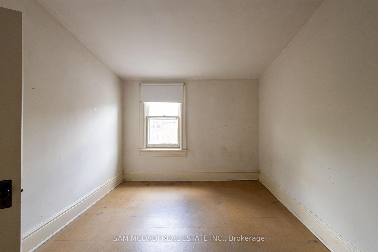$999,000
Available - For Sale
Listing ID: C12126678
108 Concord Aven , Toronto, M6H 2P3, Toronto
| An unmissable opportunity to recreate a luxury masterpiece in one of Toronto's most iconic neighbourhoods! Welcome to the heart of the city, where modern charm, culture, and convenience converge. Just steps from the vibrant energy of Little Italy and moments from Trinity Bellwoods Park, Queen St W and King Street's upscale dining experiences, this rare-to-market property offers more than just a home - it offers a vision for the most discerning of Buyers.Imagine creating a custom-designed sanctuary with wide-plank white oak hardwood floors, and floor-to-ceiling windows that flood the home with natural light. Transform the main floor into an open-concept layout anchored by a state-of-the-art chefs kitchen featuring custom cabinetry, a waterfall-edge stone island, integrated high-end appliances, and sleek pendant lighting. Add a glass-enclosed wine wall, imported Italian marble backsplash, and smart-home automation to elevate both form and function. Ascend upstairs, and craft your very own serene primary retreat with a spa-like ensuite finished with radiant heated floors, a soaker tub, and a frameless glass shower. The possibilities are absolutely endless with the right vision, tailoring this property into a modern masterpiece that stands out in one of Toronto's most iconic and walkable neighborhoods. Whether you're an end-user looking to build your forever home or an investor ready to maximize value, this is your chance to bring a bold luxury vision to life in the heart of the city! |
| Price | $999,000 |
| Taxes: | $9385.00 |
| Assessment Year: | 2024 |
| Occupancy: | Vacant |
| Address: | 108 Concord Aven , Toronto, M6H 2P3, Toronto |
| Directions/Cross Streets: | Ossington Ave/Dewson St |
| Rooms: | 8 |
| Rooms +: | 1 |
| Bedrooms: | 4 |
| Bedrooms +: | 0 |
| Family Room: | F |
| Basement: | Unfinished |
| Level/Floor | Room | Length(ft) | Width(ft) | Descriptions | |
| Room 1 | Main | Kitchen | 14.92 | 11.32 | |
| Room 2 | Main | Dining Ro | 17.35 | 11.12 | |
| Room 3 | Main | Living Ro | 12.3 | 12.2 | |
| Room 4 | Second | Kitchen | 14.92 | 6.43 | |
| Room 5 | Second | Primary B | 17.25 | 13.97 | |
| Room 6 | Second | Bedroom 2 | 11.45 | 14.92 | |
| Room 7 | Third | Bedroom 3 | 17.35 | 11.51 | |
| Room 8 | Third | Bedroom 4 | 9.22 | 14.69 | |
| Room 9 | Basement | Laundry | 6.63 | 8.82 |
| Washroom Type | No. of Pieces | Level |
| Washroom Type 1 | 2 | Main |
| Washroom Type 2 | 3 | Second |
| Washroom Type 3 | 0 | |
| Washroom Type 4 | 0 | |
| Washroom Type 5 | 0 | |
| Washroom Type 6 | 2 | Main |
| Washroom Type 7 | 3 | Second |
| Washroom Type 8 | 0 | |
| Washroom Type 9 | 0 | |
| Washroom Type 10 | 0 |
| Total Area: | 0.00 |
| Property Type: | Semi-Detached |
| Style: | 3-Storey |
| Exterior: | Brick |
| Garage Type: | Detached |
| (Parking/)Drive: | Lane |
| Drive Parking Spaces: | 2 |
| Park #1 | |
| Parking Type: | Lane |
| Park #2 | |
| Parking Type: | Lane |
| Pool: | None |
| Approximatly Square Footage: | 1500-2000 |
| Property Features: | Rec./Commun., School |
| CAC Included: | N |
| Water Included: | N |
| Cabel TV Included: | N |
| Common Elements Included: | N |
| Heat Included: | N |
| Parking Included: | N |
| Condo Tax Included: | N |
| Building Insurance Included: | N |
| Fireplace/Stove: | Y |
| Heat Type: | Radiant |
| Central Air Conditioning: | None |
| Central Vac: | N |
| Laundry Level: | Syste |
| Ensuite Laundry: | F |
| Sewers: | Sewer |
$
%
Years
This calculator is for demonstration purposes only. Always consult a professional
financial advisor before making personal financial decisions.
| Although the information displayed is believed to be accurate, no warranties or representations are made of any kind. |
| SAM MCDADI REAL ESTATE INC. |
|
|

Mak Azad
Broker
Dir:
647-831-6400
Bus:
416-298-8383
Fax:
416-298-8303
| Book Showing | Email a Friend |
Jump To:
At a Glance:
| Type: | Freehold - Semi-Detached |
| Area: | Toronto |
| Municipality: | Toronto C01 |
| Neighbourhood: | Palmerston-Little Italy |
| Style: | 3-Storey |
| Tax: | $9,385 |
| Beds: | 4 |
| Baths: | 2 |
| Fireplace: | Y |
| Pool: | None |
Locatin Map:
Payment Calculator:

