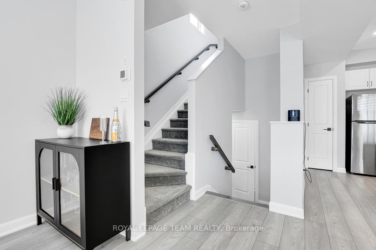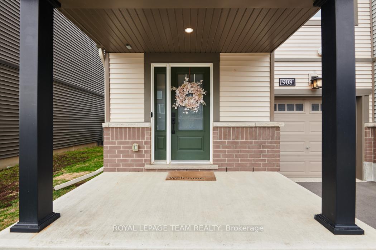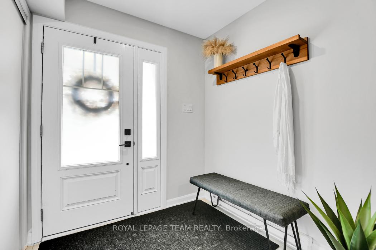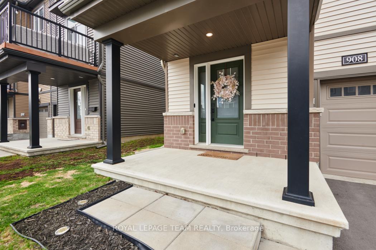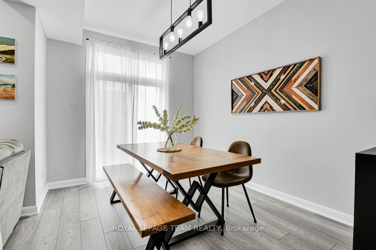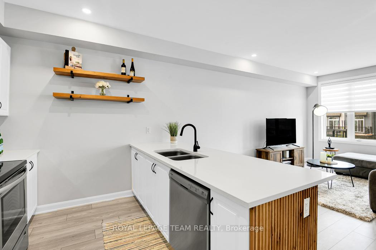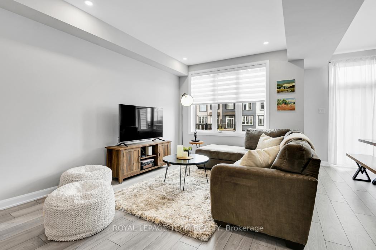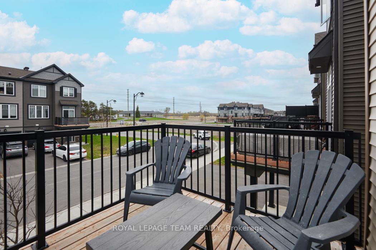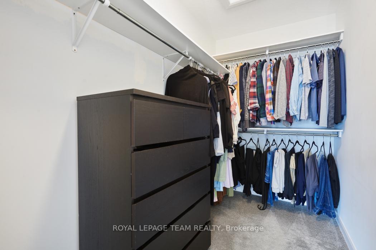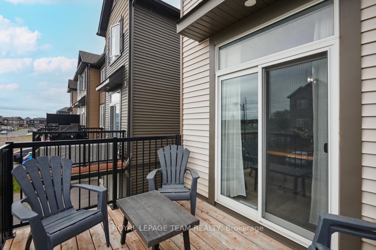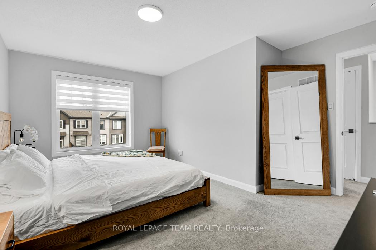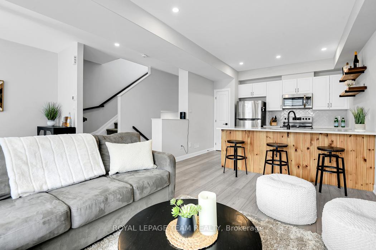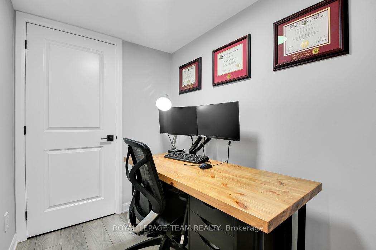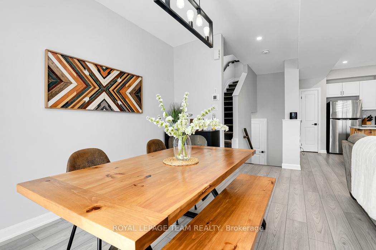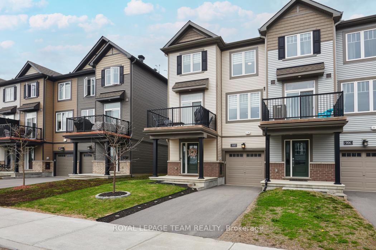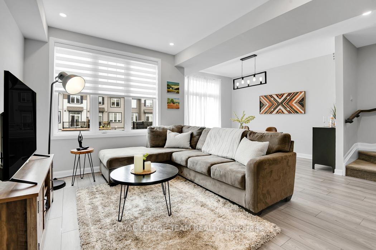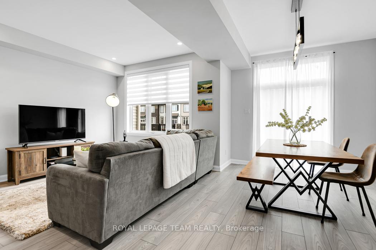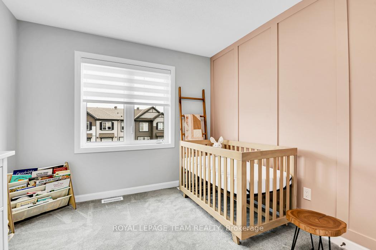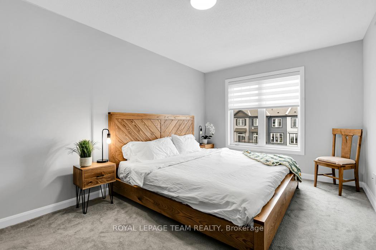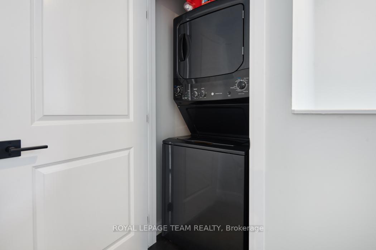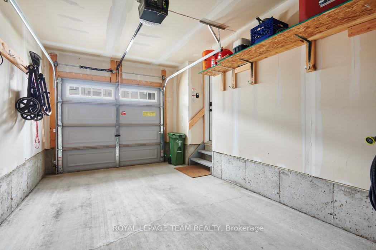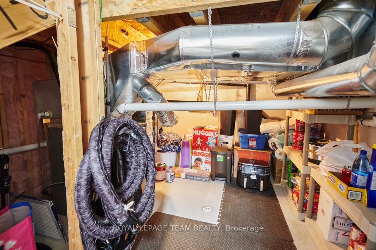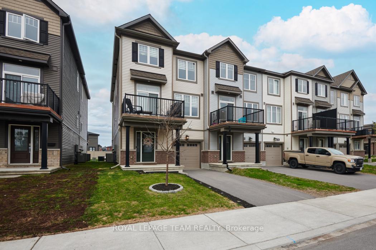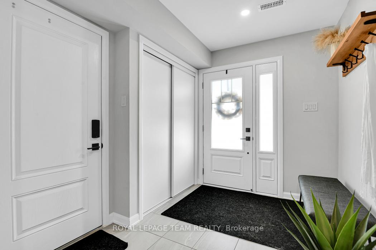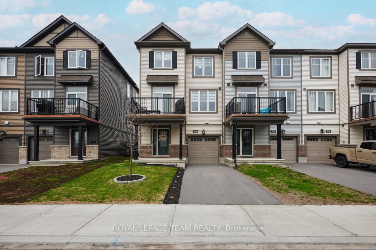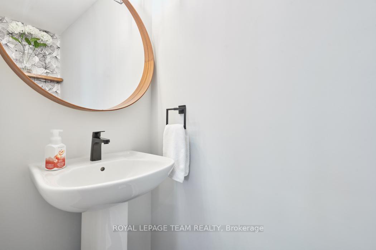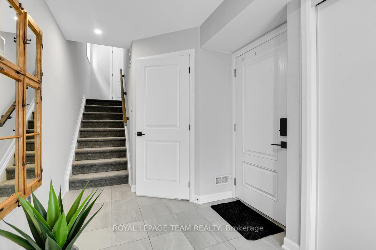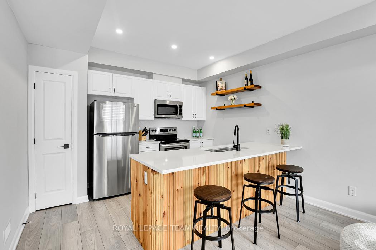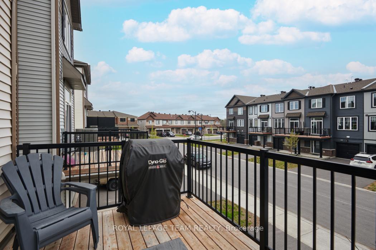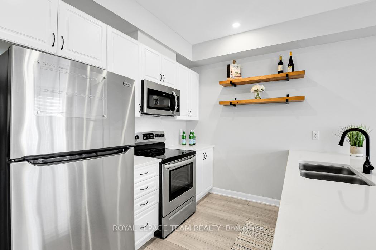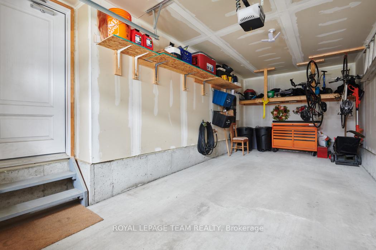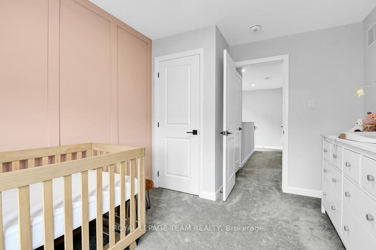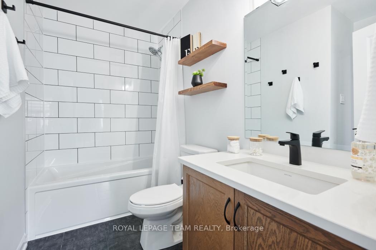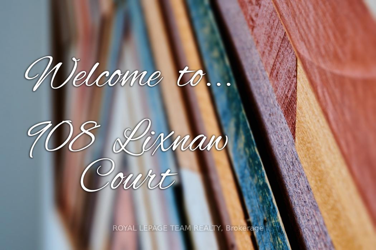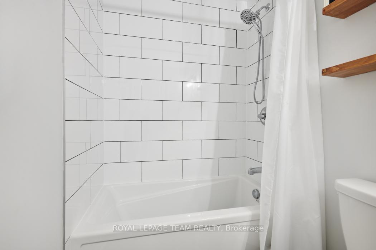$549,900
Available - For Sale
Listing ID: X12129812
908 Lixnaw Cour , Barrhaven, K2J 6Y3, Ottawa
| Discover this exceptional sunsenation south facing 2-bedroom, 2-bathroom executive end-unit terrace home, a true gem situated just minutes from the historic Rideau River, the delightful Manotick Village, and the bustling Barrhaven community. Built with exceptional quality and a distinctive design, the home greets you with a bright and expansive foyer. Imagine entertaining in the generously sized living and dining rooms, and preparing meals in the gourmet kitchen, which boasts a large peninsula, a fabulous pantry, stylish accent lighting, and elegant patio doors that open to a large, sun-drenched balcony the ideal spot for your morning coffee or evening barbecue. The primary bedroom offers a peaceful escape, highlighted by striking floor-to-ceiling palladium windows, a large walk-in closet, and convenient access to the luxurious 4-piece family bathroom. The second bedroom is equally bright and spacious. You'll also appreciate the practicality of the bedroom-level laundry area. This wonderful home also includes a cozy den/office, perfect for those working remotely, and an oversized attached garage with direct inside entry and its own private driveway, offering shelter in the winter and secure parking. Enjoy the convenience of walking to Ottawa's newest schools, parks, and future transit links. We would be delighted to have you schedule a viewing at your convenience. |
| Price | $549,900 |
| Taxes: | $3133.00 |
| Assessment Year: | 2024 |
| Occupancy: | Owner |
| Address: | 908 Lixnaw Cour , Barrhaven, K2J 6Y3, Ottawa |
| Directions/Cross Streets: | Greenbank Road and Barnsdale Road |
| Rooms: | 10 |
| Bedrooms: | 2 |
| Bedrooms +: | 0 |
| Family Room: | F |
| Basement: | None |
| Level/Floor | Room | Length(ft) | Width(ft) | Descriptions | |
| Room 1 | Ground | Foyer | 42.31 | 24.6 | |
| Room 2 | Ground | Office | 23.29 | 18.04 | |
| Room 3 | Ground | Other | 30.18 | 31.49 | |
| Room 4 | Second | Kitchen | 30.18 | 39.36 | |
| Room 5 | Second | Dining Ro | 36.74 | 31.82 | |
| Room 6 | Second | Living Ro | 49.86 | 38.38 | |
| Room 7 | Second | Bathroom | 23.29 | 10.17 | 2 Pc Bath |
| Room 8 | Third | Primary B | 49.2 | 32.8 | |
| Room 9 | Third | Bedroom 2 | 42.97 | 30.83 | |
| Room 10 | Third | Bathroom | 26.57 | 16.07 | 4 Pc Ensuite |
| Room 11 | Third | Laundry | 10.5 | 11.15 |
| Washroom Type | No. of Pieces | Level |
| Washroom Type 1 | 4 | Third |
| Washroom Type 2 | 2 | Second |
| Washroom Type 3 | 0 | |
| Washroom Type 4 | 0 | |
| Washroom Type 5 | 0 |
| Total Area: | 0.00 |
| Approximatly Age: | New |
| Property Type: | Att/Row/Townhouse |
| Style: | 3-Storey |
| Exterior: | Aluminum Siding, Brick |
| Garage Type: | Attached |
| (Parking/)Drive: | Covered, P |
| Drive Parking Spaces: | 2 |
| Park #1 | |
| Parking Type: | Covered, P |
| Park #2 | |
| Parking Type: | Covered |
| Park #3 | |
| Parking Type: | Private |
| Pool: | None |
| Approximatly Age: | New |
| Approximatly Square Footage: | 1100-1500 |
| Property Features: | Park, Public Transit |
| CAC Included: | N |
| Water Included: | N |
| Cabel TV Included: | N |
| Common Elements Included: | N |
| Heat Included: | N |
| Parking Included: | N |
| Condo Tax Included: | N |
| Building Insurance Included: | N |
| Fireplace/Stove: | N |
| Heat Type: | Forced Air |
| Central Air Conditioning: | Central Air |
| Central Vac: | Y |
| Laundry Level: | Syste |
| Ensuite Laundry: | F |
| Sewers: | Sewer |
| Utilities-Cable: | Y |
| Utilities-Hydro: | Y |
$
%
Years
This calculator is for demonstration purposes only. Always consult a professional
financial advisor before making personal financial decisions.
| Although the information displayed is believed to be accurate, no warranties or representations are made of any kind. |
| ROYAL LEPAGE TEAM REALTY |
|
|

Mak Azad
Broker
Dir:
647-831-6400
Bus:
416-298-8383
Fax:
416-298-8303
| Book Showing | Email a Friend |
Jump To:
At a Glance:
| Type: | Freehold - Att/Row/Townhouse |
| Area: | Ottawa |
| Municipality: | Barrhaven |
| Neighbourhood: | 7711 - Barrhaven - Half Moon Bay |
| Style: | 3-Storey |
| Approximate Age: | New |
| Tax: | $3,133 |
| Beds: | 2 |
| Baths: | 2 |
| Fireplace: | N |
| Pool: | None |
Locatin Map:
Payment Calculator:

