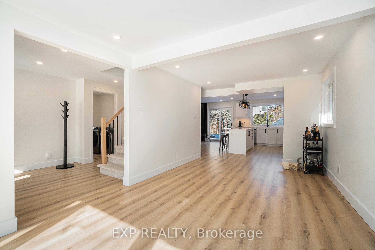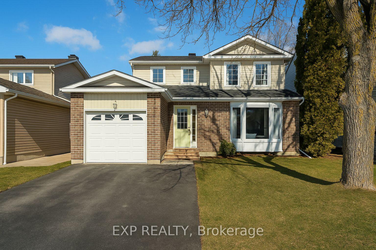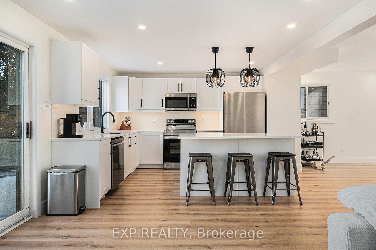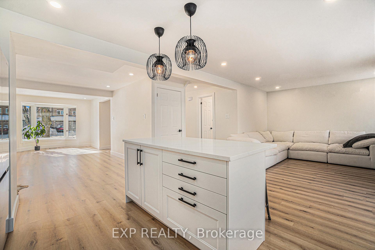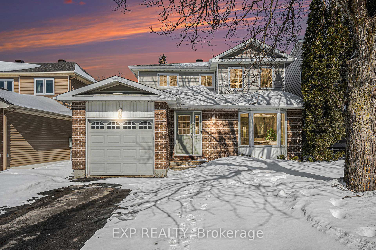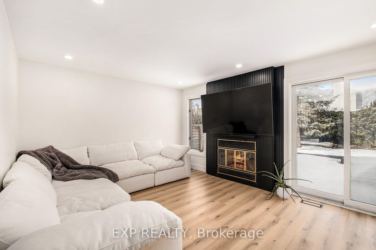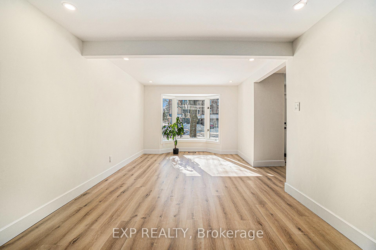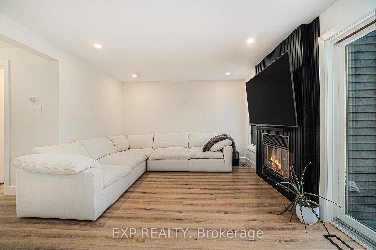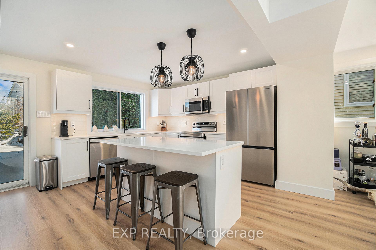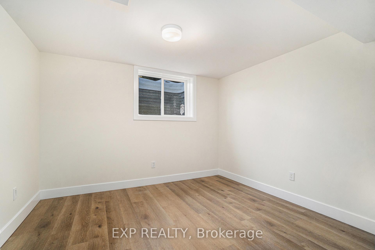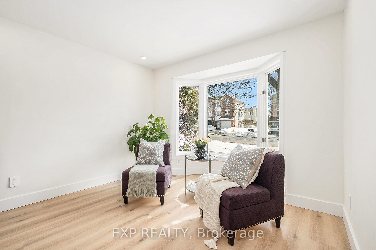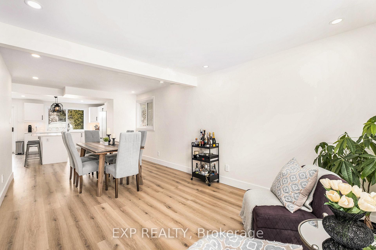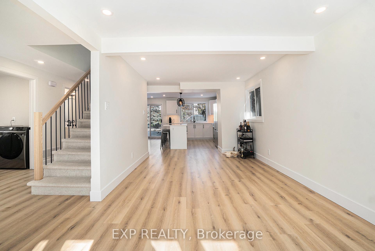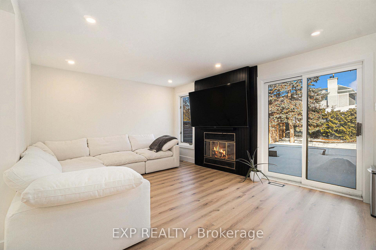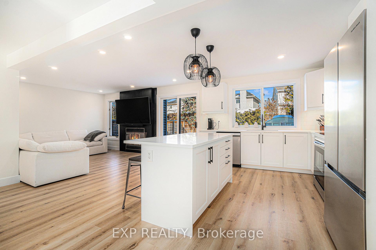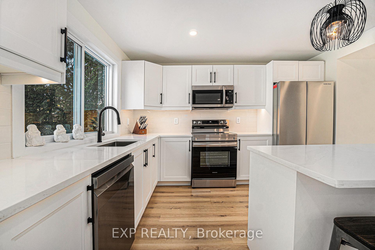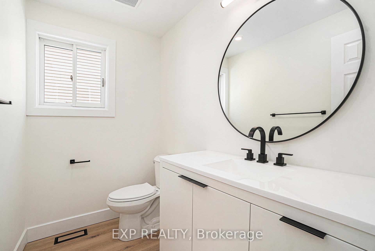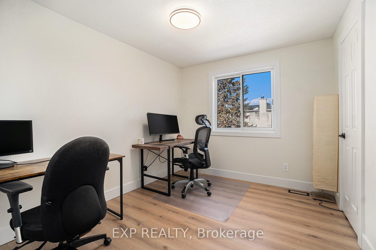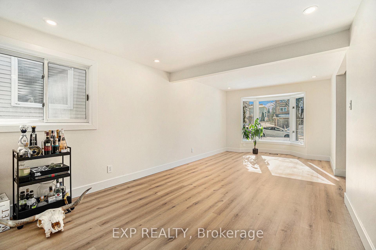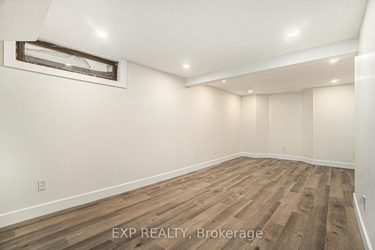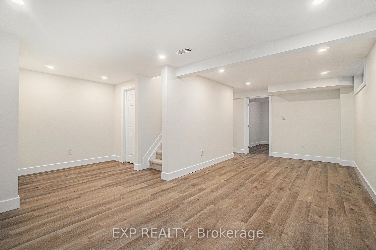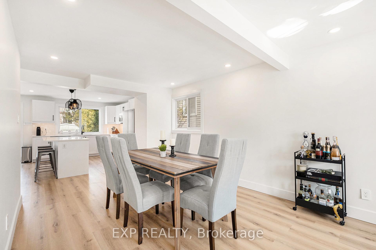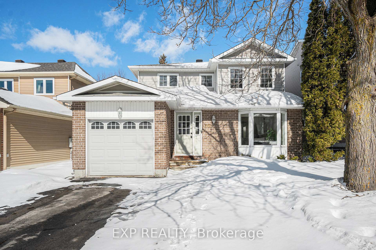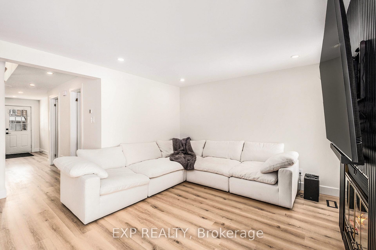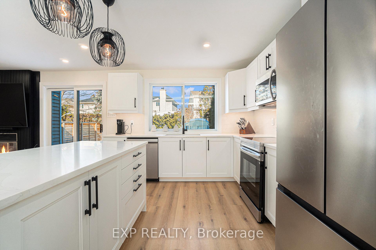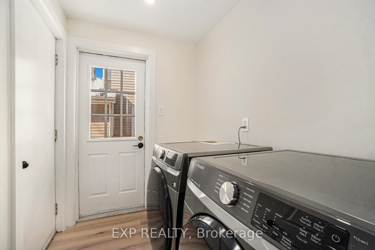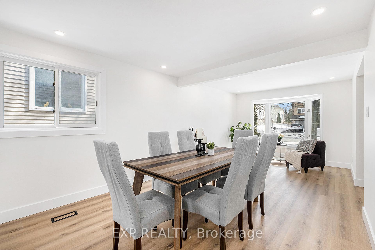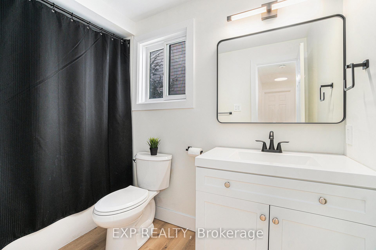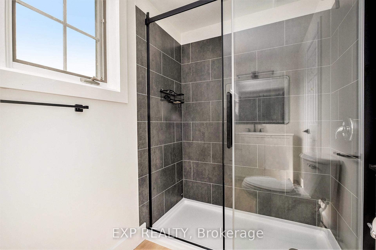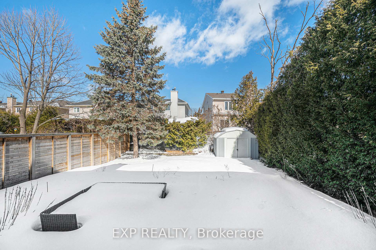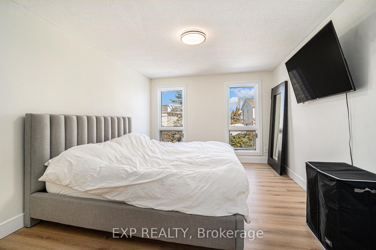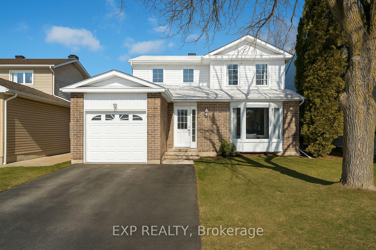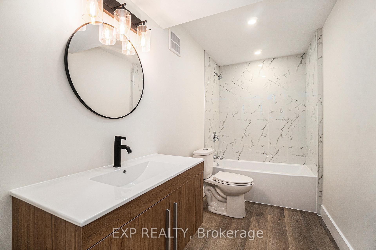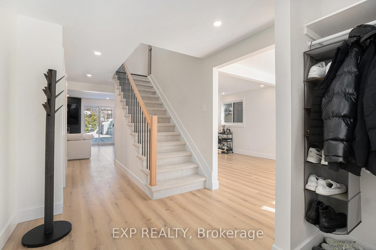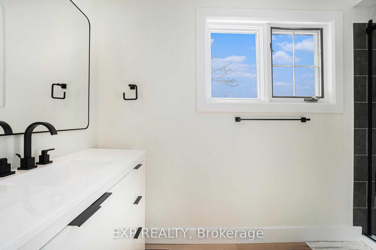$744,900
Available - For Sale
Listing ID: X12128315
16 Weybridge Driv , Barrhaven, K2J 2X2, Ottawa
| Nestled in a prime Barrhaven location on a rarely offered oversized lot, this fully renovated 4Bed/4Bath home has been redesigned from the studs up with luxurious finishes throughout! Just minutes from Highway 416 and within walking distance to top-rated schools, parks, restaurants, shopping, and Costco, this home offers both style and convenience. Step inside to an open-concept main floor, where natural light floods through a stunning bay window in the living room. Modern pot lights highlight the bright and airy space, while a cozy family room with a statement fireplace creates the perfect ambiance. The chefs kitchen is a true showstopper, featuring sleek white cabinetry, quartz countertops, high-end stainless steel appliances, and elegant finishes that make every meal a joy. A main floor laundry room and stylish powder room add extra convenience. Upstairs, the primary suite is a luxurious retreat, complete with a spa-like ensuite featuring a walk-in shower and high-end fixtures. Two spacious secondary bedrooms share a beautifully renovated full bath, all finished with premium materials for a sophisticated feel. The fully finished lower level expands your living space, boasting recessed lighting, a large additional bedroom, and another full bathroom perfect for guests, in-laws, or a growing family. Every inch of this home has been carefully designed with top-tier craftsmanship and modern elegance in mind. But the true showstopper? The HUGE fenced-in backyard! Lush, private, and framed by mature trees and hedges, this outdoor oasis is a rare find in Barrhaven. Whether you're hosting summer BBQs, letting kids and pets run free, or simply enjoying the tranquility, this expansive lot offers endless possibilities. |
| Price | $744,900 |
| Taxes: | $4149.00 |
| Occupancy: | Vacant |
| Address: | 16 Weybridge Driv , Barrhaven, K2J 2X2, Ottawa |
| Directions/Cross Streets: | Strandherd /Jockvale |
| Rooms: | 9 |
| Bedrooms: | 3 |
| Bedrooms +: | 1 |
| Family Room: | T |
| Basement: | Finished, Full |
| Level/Floor | Room | Length(ft) | Width(ft) | Descriptions | |
| Room 1 | Main | Foyer | 8.2 | 10.63 | |
| Room 2 | Main | Kitchen | 10.2 | 10.92 | |
| Room 3 | Main | Living Ro | 10.53 | 12.07 | |
| Room 4 | Main | Dining Ro | 10.53 | 12.07 | |
| Room 5 | Main | Family Ro | 16.24 | 10.96 | |
| Room 6 | Main | Laundry | 8.33 | 5.25 | |
| Room 7 | Main | Bathroom | 8.33 | 5.05 | |
| Room 8 | Second | Primary B | 12.27 | 16.79 | |
| Room 9 | Second | Bathroom | 12.3 | 5.44 | |
| Room 10 | Second | Bedroom 2 | 10.5 | 11.05 | |
| Room 11 | Second | Bedroom 3 | 8.5 | 10.07 | |
| Room 12 | Second | Bathroom | 5.02 | 10.4 | |
| Room 13 | Lower | Recreatio | 17.06 | 22.17 | |
| Room 14 | Lower | Bedroom 4 | 10.33 | 10.69 | |
| Room 15 | Lower | Bathroom | 5.08 | 10.69 |
| Washroom Type | No. of Pieces | Level |
| Washroom Type 1 | 2 | Main |
| Washroom Type 2 | 3 | Second |
| Washroom Type 3 | 3 | Lower |
| Washroom Type 4 | 0 | |
| Washroom Type 5 | 0 |
| Total Area: | 0.00 |
| Property Type: | Detached |
| Style: | 2-Storey |
| Exterior: | Vinyl Siding, Brick |
| Garage Type: | Attached |
| Drive Parking Spaces: | 2 |
| Pool: | None |
| Other Structures: | Shed |
| Approximatly Square Footage: | 1500-2000 |
| Property Features: | Park, Public Transit |
| CAC Included: | N |
| Water Included: | N |
| Cabel TV Included: | N |
| Common Elements Included: | N |
| Heat Included: | N |
| Parking Included: | N |
| Condo Tax Included: | N |
| Building Insurance Included: | N |
| Fireplace/Stove: | Y |
| Heat Type: | Forced Air |
| Central Air Conditioning: | Central Air |
| Central Vac: | N |
| Laundry Level: | Syste |
| Ensuite Laundry: | F |
| Sewers: | Sewer |
$
%
Years
This calculator is for demonstration purposes only. Always consult a professional
financial advisor before making personal financial decisions.
| Although the information displayed is believed to be accurate, no warranties or representations are made of any kind. |
| EXP REALTY |
|
|

Mak Azad
Broker
Dir:
647-831-6400
Bus:
416-298-8383
Fax:
416-298-8303
| Book Showing | Email a Friend |
Jump To:
At a Glance:
| Type: | Freehold - Detached |
| Area: | Ottawa |
| Municipality: | Barrhaven |
| Neighbourhood: | 7703 - Barrhaven - Cedargrove/Fraserdale |
| Style: | 2-Storey |
| Tax: | $4,149 |
| Beds: | 3+1 |
| Baths: | 4 |
| Fireplace: | Y |
| Pool: | None |
Locatin Map:
Payment Calculator:

