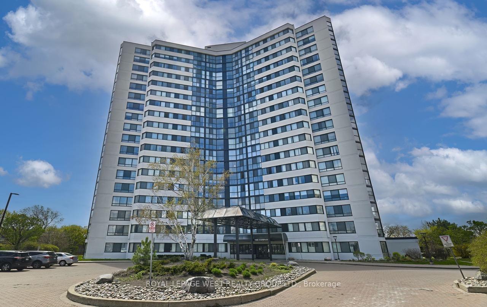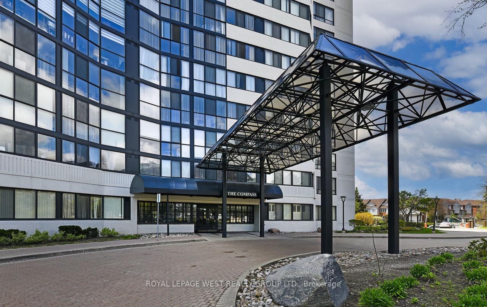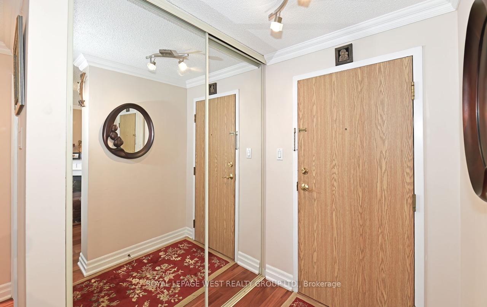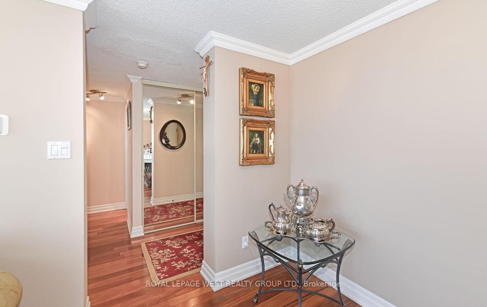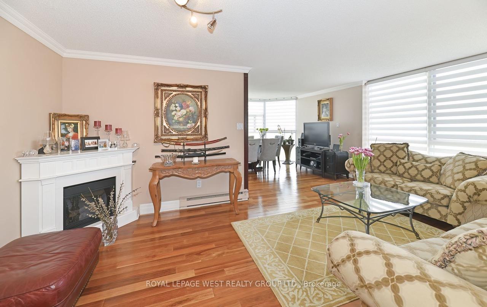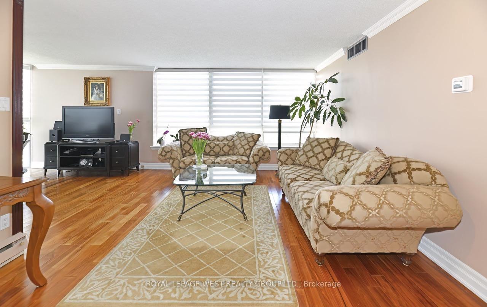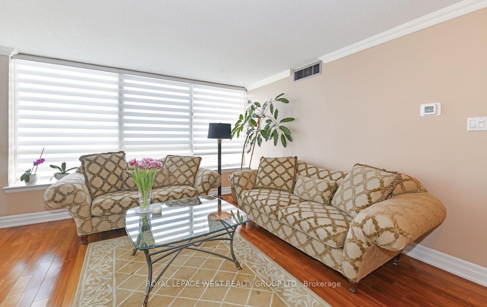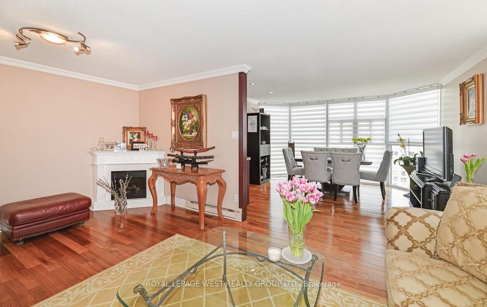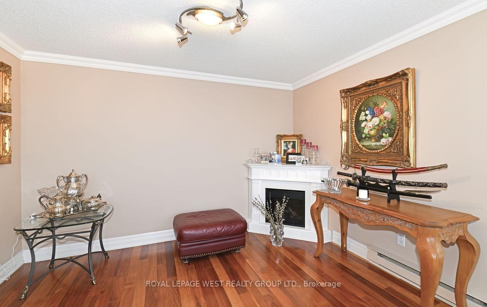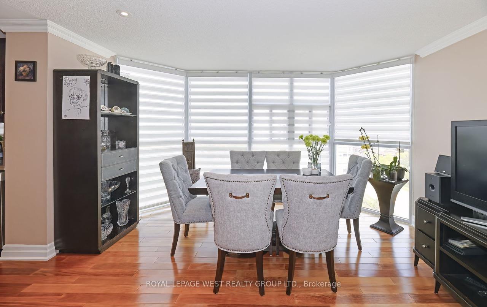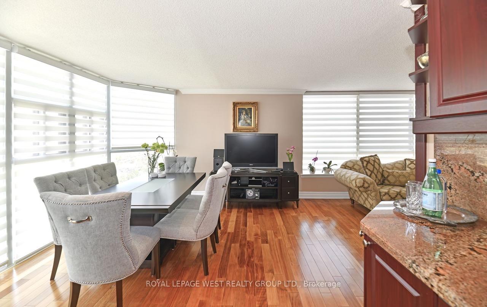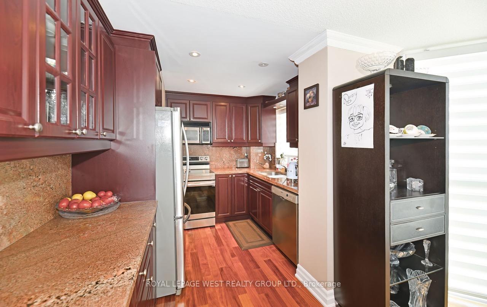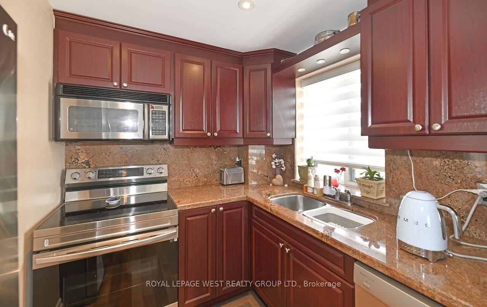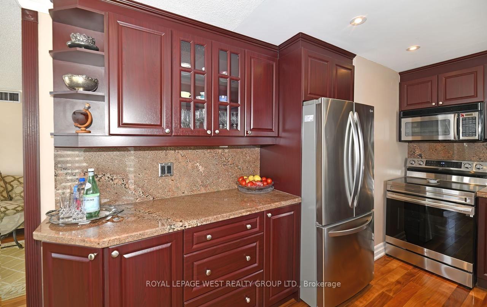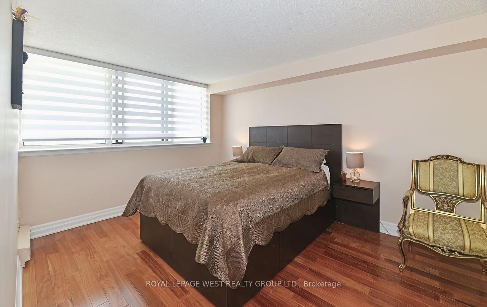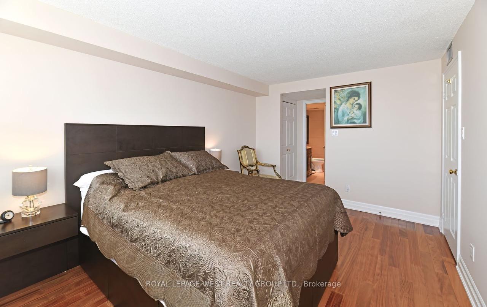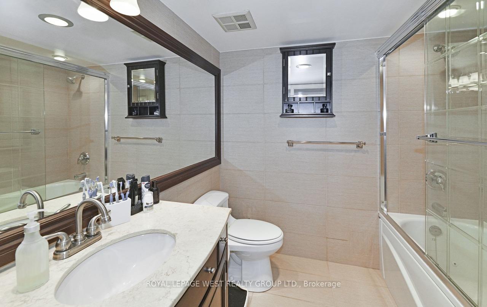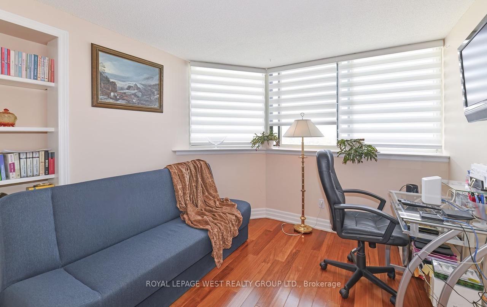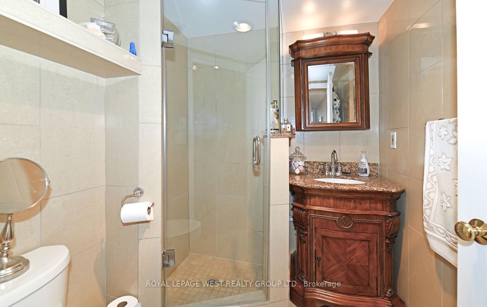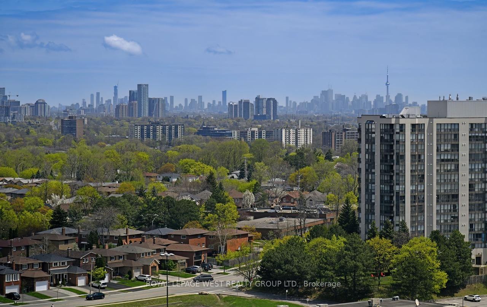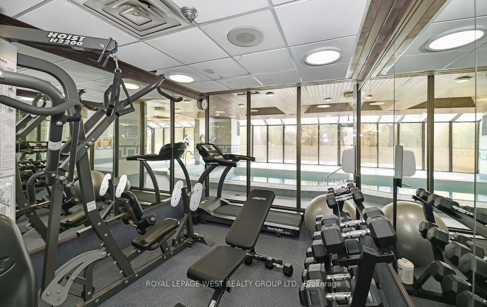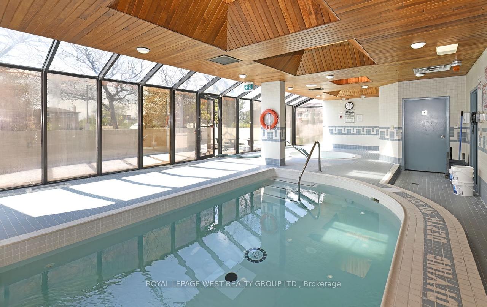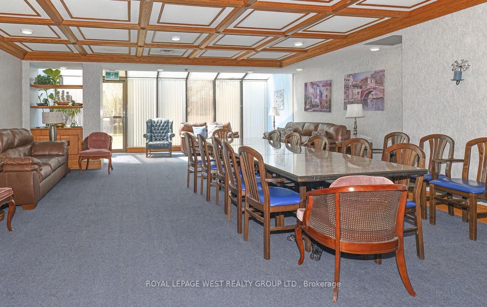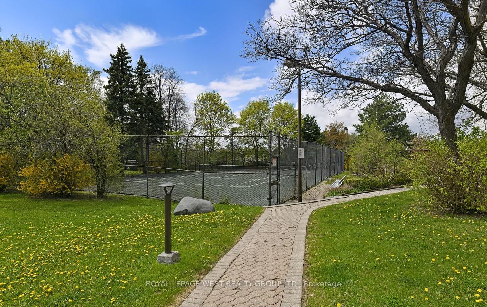$599,000
Available - For Sale
Listing ID: W12130016
1360 Rathburn Road East , Mississauga, L4W 4H4, Peel
| This superb corner penthouse unit located in the heart of prestigious Rathwood community across from Rockwood shopping mall boasts breathtaking panoramic views. The spacious layout features open concept living and dining room with floor-to-ceiling windows, two large sized bedrooms with primary ensuite bathroom and walk-in closet. Modern kitchen with pot lights, stainless steel appliances, granite counter and backsplash. Custom high-end engineered hardwood floors throughout. Convenient ensuite laundry with extra storage space. New furnace 2025. This unit includes also one parking space and storage locker. |
| Price | $599,000 |
| Taxes: | $2593.82 |
| Occupancy: | Owner |
| Address: | 1360 Rathburn Road East , Mississauga, L4W 4H4, Peel |
| Postal Code: | L4W 4H4 |
| Province/State: | Peel |
| Directions/Cross Streets: | Dixie Rd & Rathburn Rd |
| Level/Floor | Room | Length(ft) | Width(ft) | Descriptions | |
| Room 1 | Flat | Foyer | 8.66 | 4.95 | Closet, Hardwood Floor |
| Room 2 | Flat | Living Ro | 18.7 | 11.71 | Hardwood Floor, Electric Fireplace, Crown Moulding |
| Room 3 | Flat | Dining Ro | 13.71 | 12.07 | Hardwood Floor, Combined w/Living, Crown Moulding |
| Room 4 | Flat | Primary B | 14.1 | 10.23 | Hardwood Floor, 4 Pc Ensuite, Walk-In Closet(s) |
| Room 5 | Flat | Bedroom 2 | 10.36 | 9.94 | Hardwood Floor |
| Washroom Type | No. of Pieces | Level |
| Washroom Type 1 | 4 | Flat |
| Washroom Type 2 | 3 | Flat |
| Washroom Type 3 | 0 | |
| Washroom Type 4 | 0 | |
| Washroom Type 5 | 0 |
| Total Area: | 0.00 |
| Sprinklers: | Conc |
| Washrooms: | 2 |
| Heat Type: | Heat Pump |
| Central Air Conditioning: | Central Air |
$
%
Years
This calculator is for demonstration purposes only. Always consult a professional
financial advisor before making personal financial decisions.
| Although the information displayed is believed to be accurate, no warranties or representations are made of any kind. |
| ROYAL LEPAGE WEST REALTY GROUP LTD. |
|
|

Mak Azad
Broker
Dir:
647-831-6400
Bus:
416-298-8383
Fax:
416-298-8303
| Virtual Tour | Book Showing | Email a Friend |
Jump To:
At a Glance:
| Type: | Com - Condo Apartment |
| Area: | Peel |
| Municipality: | Mississauga |
| Neighbourhood: | Rathwood |
| Style: | Apartment |
| Tax: | $2,593.82 |
| Maintenance Fee: | $1,255.26 |
| Beds: | 2 |
| Baths: | 2 |
| Fireplace: | Y |
Locatin Map:
Payment Calculator:

