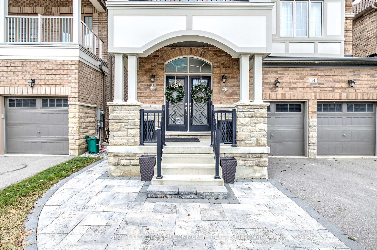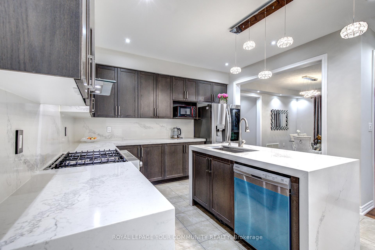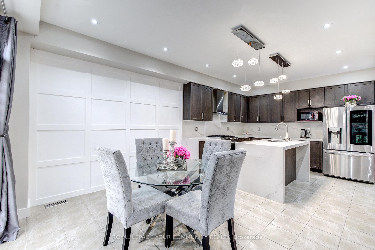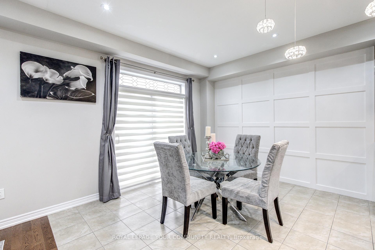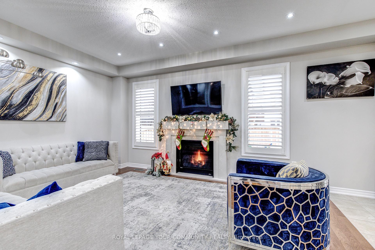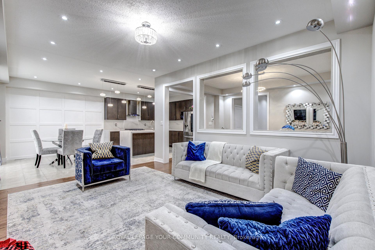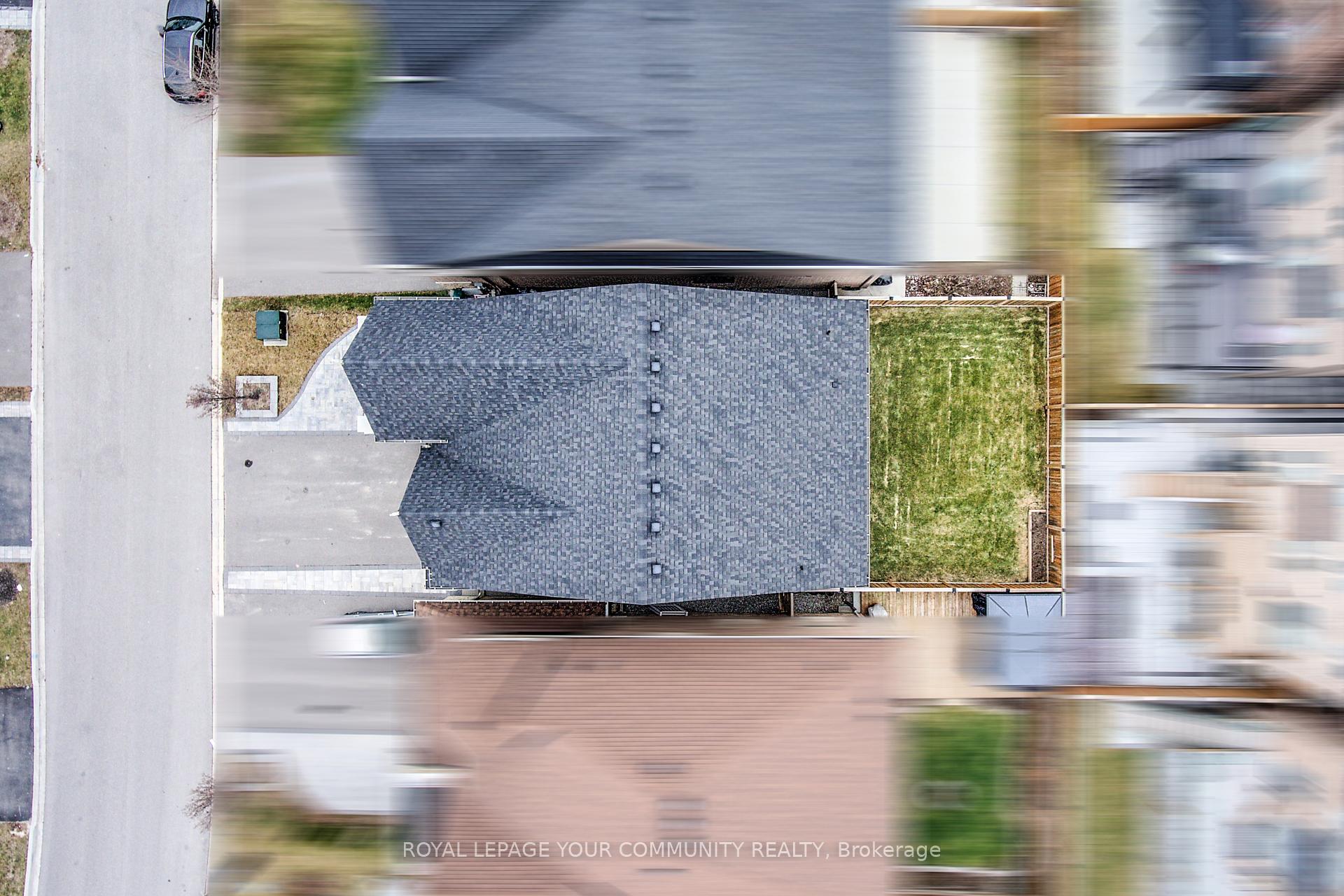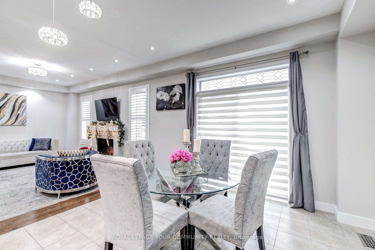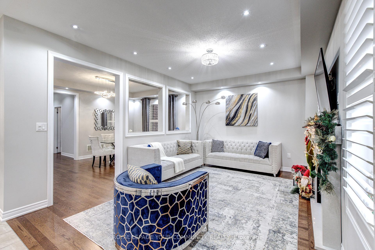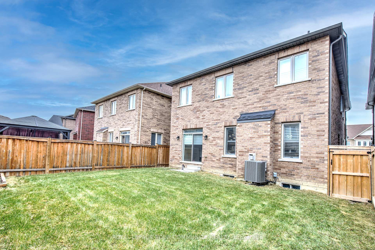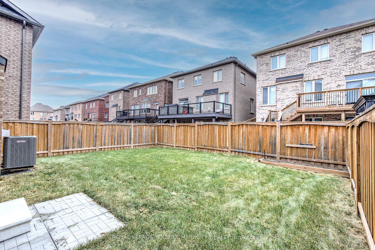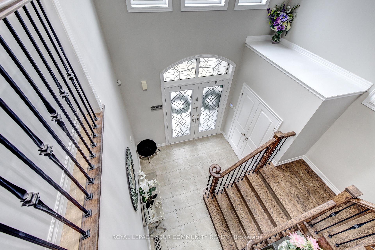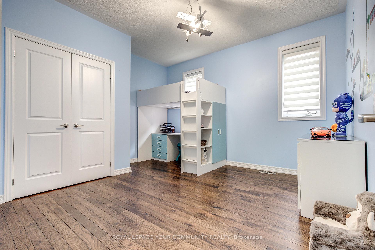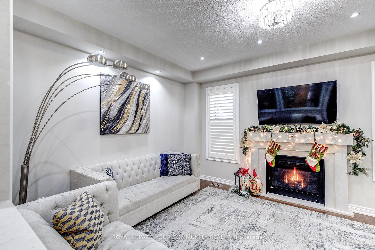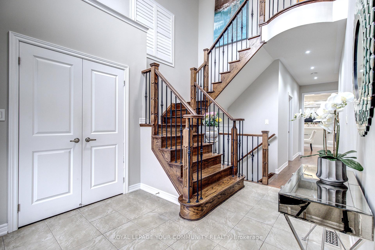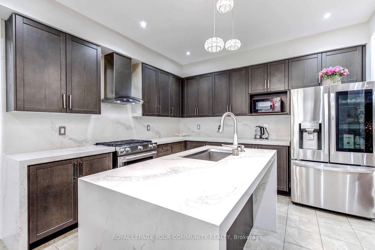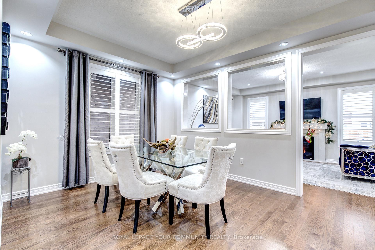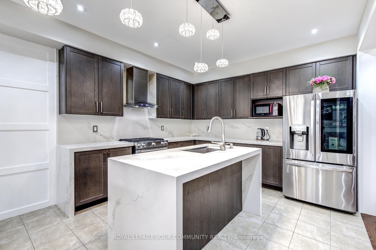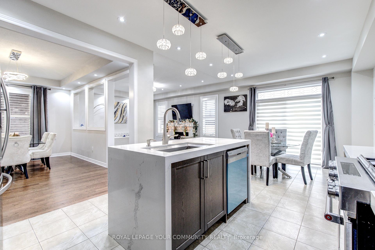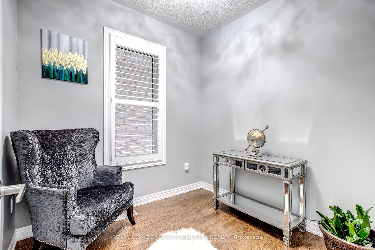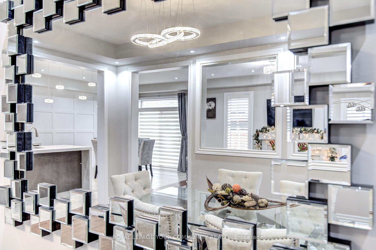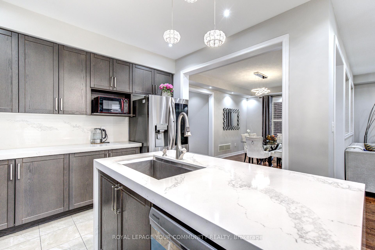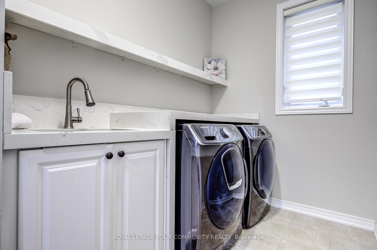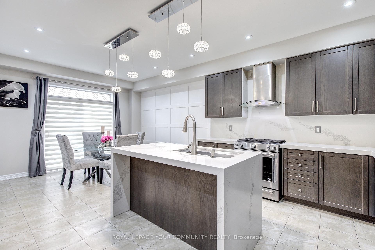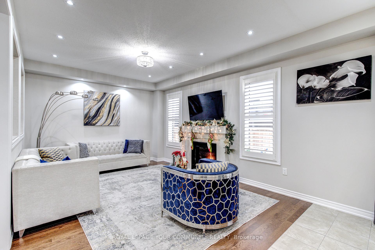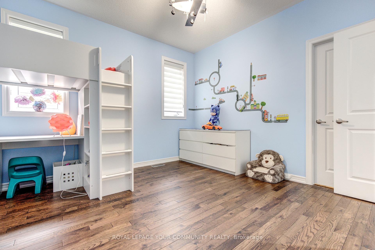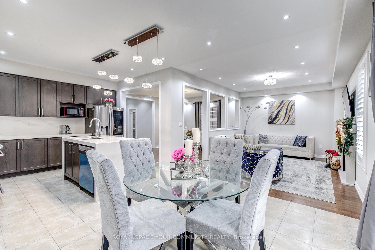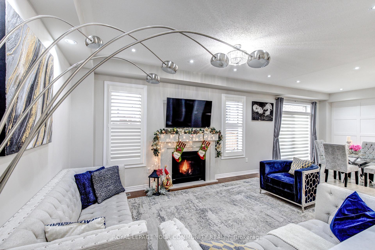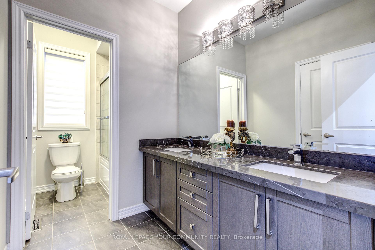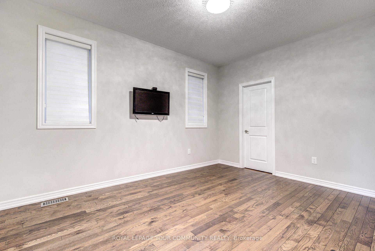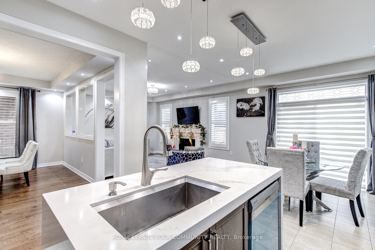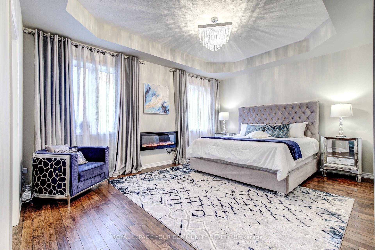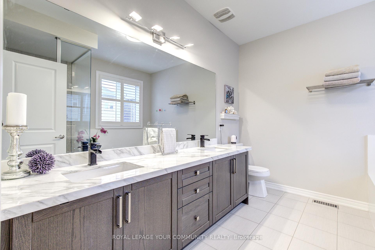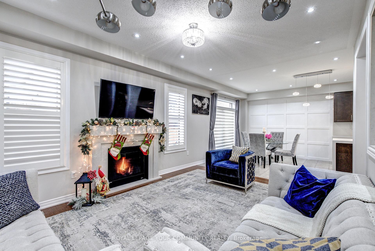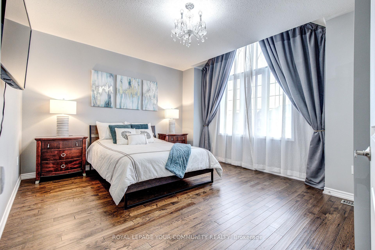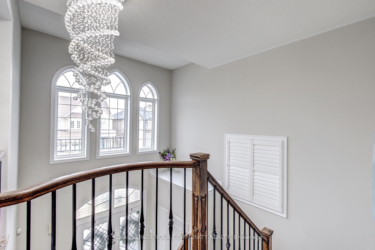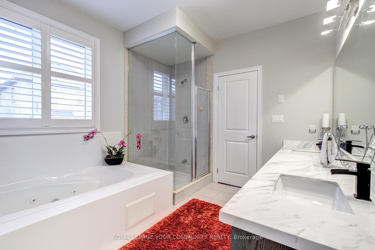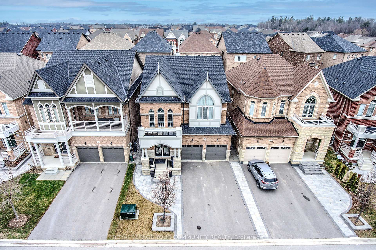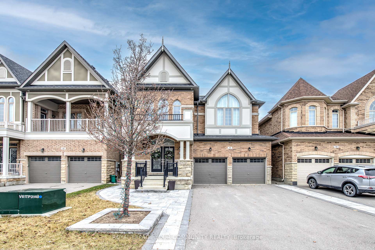$1,588,000
Available - For Sale
Listing ID: N12130017
14 Beaconsfield Driv , Vaughan, L4H 4L5, York
| Don't miss this stunning 4-bedroom P-L-U-S main floor office family home nestled on very quiet street in prestigious Kleinburg! Step into style, space, and sophistication with this beautifully updated 4-bedroom, 3-bathroom home, perfectly designed for modern living. Inside, rich hardwood floors flow throughout the home, creating a seamless and elegant backdrop. Offers inviting foyer with 18 ft ceilings, upgraded double entry doors, crystal chandelier, oak staircase and iron pickets! The heart of the home is the gorgeous modern kitchen, complete with a center island/breakfast bar finished with waterfall edge, sleek quartz countertops, backsplash, stainless steel appliances, large eat-in area with a custom wainscotting, modern finishes, and walk-out to fully fenced yard a dream kitchen that is perfect for entertaining or enjoying everyday meals in style. It has an excellent layout; 9 ft ceilings on main; large family room with gas fireplace and large windows dressed with California shutters; elegant combined living and dining room; main floor office perfect for working from home or having a play area for kids; quartz counters in bathrooms; large bedrooms; main floor laundry room with custom quartz counters & closet; landscaped front yard! Primary retreat is set for relaxation & comfortable living - features large walk-in closet & 5-pc spa-like ensuite with his & hers sinks, seamless glass shower, soaker for two! Premium lot! No sidewalk! Parks 7 cars total! Landscaped front with extended driveway! Direct garage access! Central vac! Close to highways, shops! Growing area with many modern amenities! Just move in & enjoy! See 3-D! |
| Price | $1,588,000 |
| Taxes: | $6381.42 |
| Occupancy: | Vacant |
| Address: | 14 Beaconsfield Driv , Vaughan, L4H 4L5, York |
| Directions/Cross Streets: | Highway 27 & Major Mackenzie |
| Rooms: | 9 |
| Bedrooms: | 4 |
| Bedrooms +: | 0 |
| Family Room: | T |
| Basement: | Full, Unfinished |
| Level/Floor | Room | Length(ft) | Width(ft) | Descriptions | |
| Room 1 | Main | Foyer | Vaulted Ceiling(s), Double Doors, Closet | ||
| Room 2 | Main | Kitchen | 22.7 | 12.07 | Quartz Counter, Stainless Steel Appl, Centre Island |
| Room 3 | Main | Breakfast | 22.7 | 12.07 | Wainscoting, Eat-in Kitchen, W/O To Yard |
| Room 4 | Main | Family Ro | 15.97 | 11.97 | Gas Fireplace, Pot Lights, California Shutters |
| Room 5 | Main | Dining Ro | 15.58 | 11.48 | Hardwood Floor, Pot Lights, California Shutters |
| Room 6 | Main | Living Ro | 15.58 | 11.48 | Hardwood Floor, Coffered Ceiling(s), Window |
| Room 7 | Main | Office | 7.61 | 7.77 | Hardwood Floor, Window, California Shutters |
| Room 8 | Second | Primary B | 16.99 | 13.12 | Hardwood Floor, 5 Pc Ensuite, Walk-In Closet(s) |
| Room 9 | Second | Bedroom 2 | 13.25 | 13.81 | Hardwood Floor, Vaulted Ceiling(s), Closet |
| Room 10 | Second | Bedroom 3 | 11.35 | 14.46 | Hardwood Floor, Window, Closet |
| Room 11 | Second | Bedroom 4 | 13.58 | 12.17 | Hardwood Floor, Large Window, Closet |
| Room 12 | Main | Laundry | 13.12 | 6.26 | Tile Floor, Separate Room, Access To Garage |
| Room 13 | Basement | Recreatio | Unfinished, Window, Open Concept |
| Washroom Type | No. of Pieces | Level |
| Washroom Type 1 | 2 | Main |
| Washroom Type 2 | 4 | Second |
| Washroom Type 3 | 5 | Second |
| Washroom Type 4 | 0 | |
| Washroom Type 5 | 0 |
| Total Area: | 0.00 |
| Property Type: | Detached |
| Style: | 2-Storey |
| Exterior: | Brick, Stucco (Plaster) |
| Garage Type: | Built-In |
| (Parking/)Drive: | Private Do |
| Drive Parking Spaces: | 5 |
| Park #1 | |
| Parking Type: | Private Do |
| Park #2 | |
| Parking Type: | Private Do |
| Pool: | None |
| Approximatly Square Footage: | 2500-3000 |
| Property Features: | Park, Public Transit |
| CAC Included: | N |
| Water Included: | N |
| Cabel TV Included: | N |
| Common Elements Included: | N |
| Heat Included: | N |
| Parking Included: | N |
| Condo Tax Included: | N |
| Building Insurance Included: | N |
| Fireplace/Stove: | Y |
| Heat Type: | Forced Air |
| Central Air Conditioning: | Central Air |
| Central Vac: | N |
| Laundry Level: | Syste |
| Ensuite Laundry: | F |
| Sewers: | Sewer |
$
%
Years
This calculator is for demonstration purposes only. Always consult a professional
financial advisor before making personal financial decisions.
| Although the information displayed is believed to be accurate, no warranties or representations are made of any kind. |
| ROYAL LEPAGE YOUR COMMUNITY REALTY |
|
|

Mak Azad
Broker
Dir:
647-831-6400
Bus:
416-298-8383
Fax:
416-298-8303
| Virtual Tour | Book Showing | Email a Friend |
Jump To:
At a Glance:
| Type: | Freehold - Detached |
| Area: | York |
| Municipality: | Vaughan |
| Neighbourhood: | Kleinburg |
| Style: | 2-Storey |
| Tax: | $6,381.42 |
| Beds: | 4 |
| Baths: | 3 |
| Fireplace: | Y |
| Pool: | None |
Locatin Map:
Payment Calculator:

