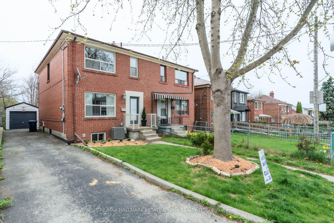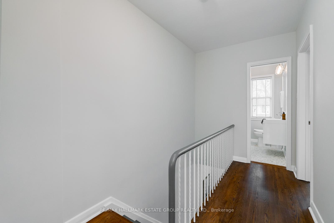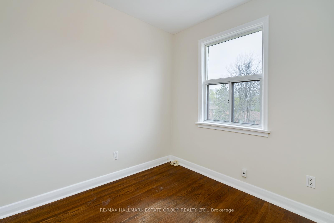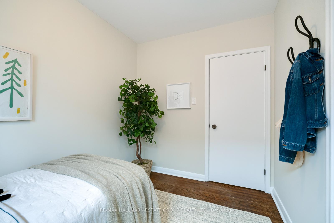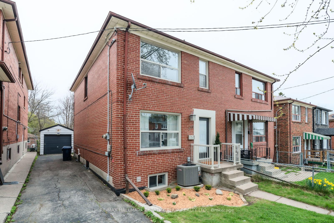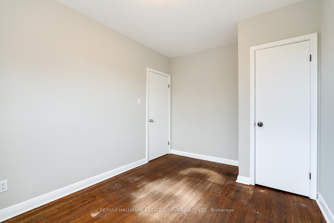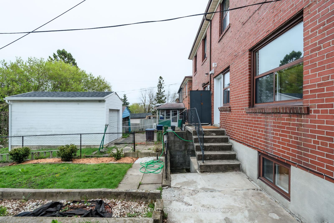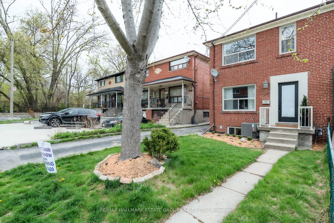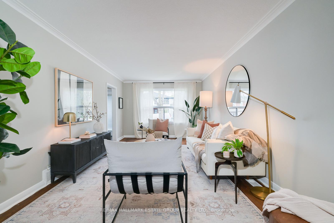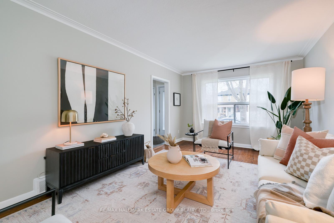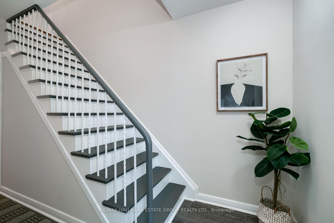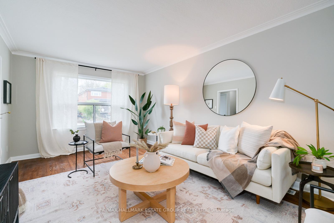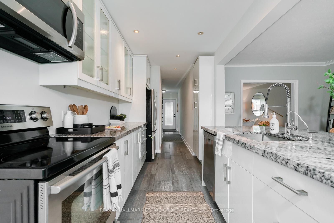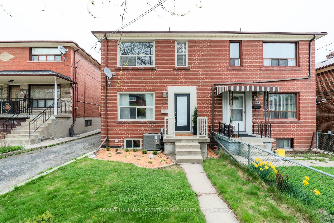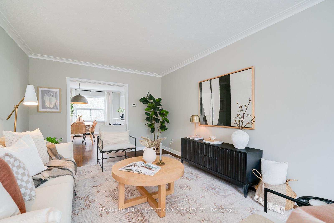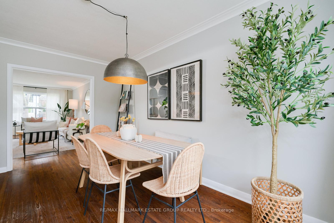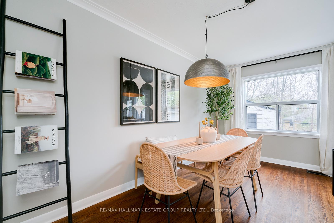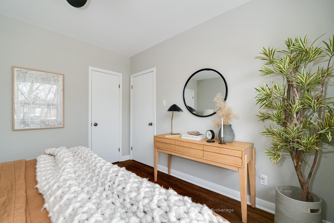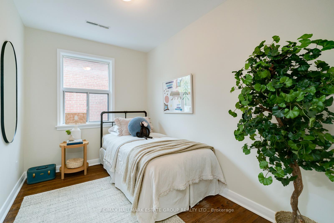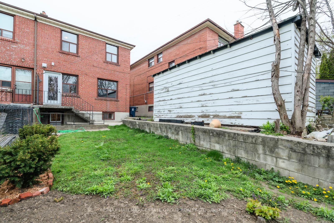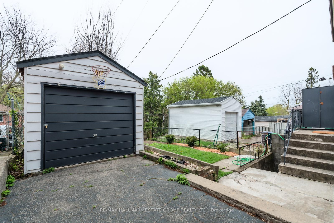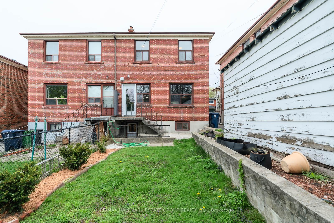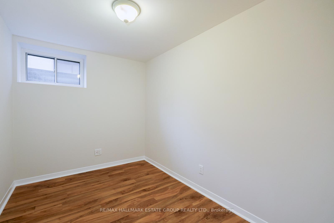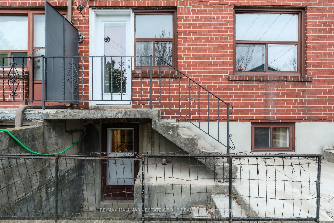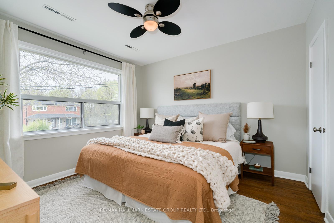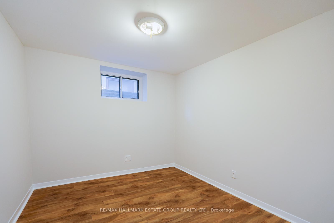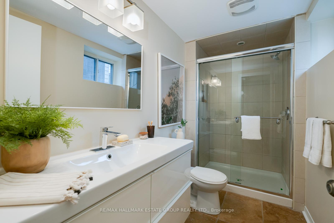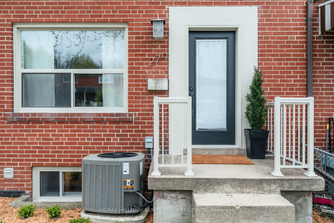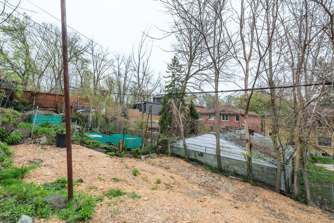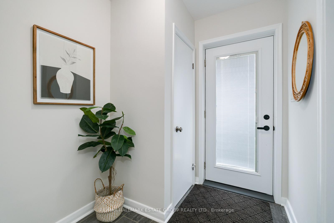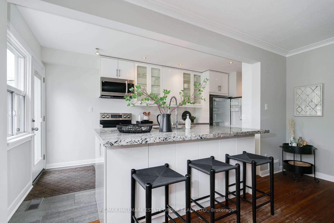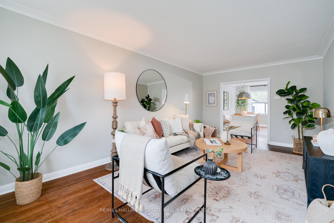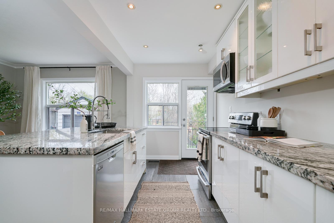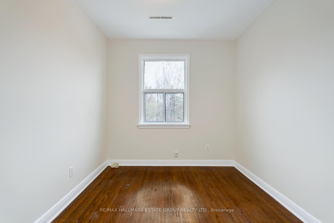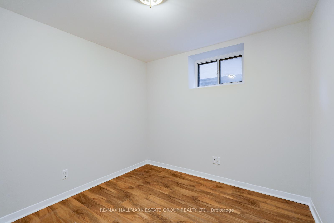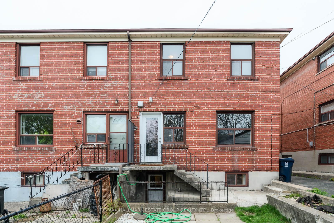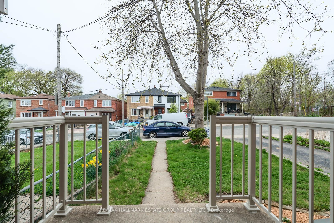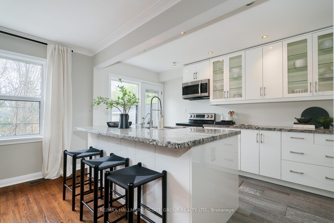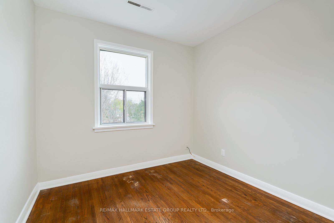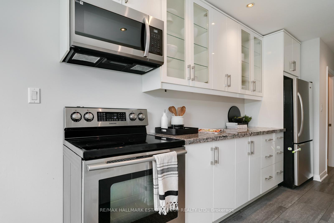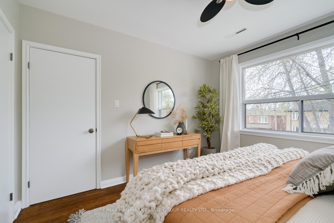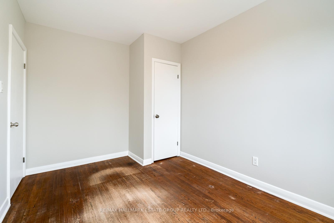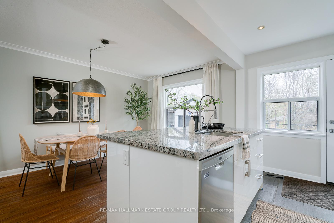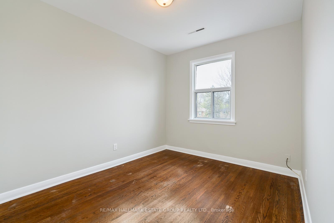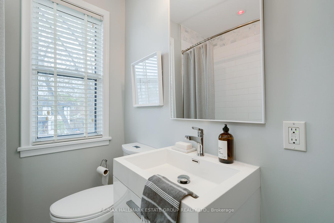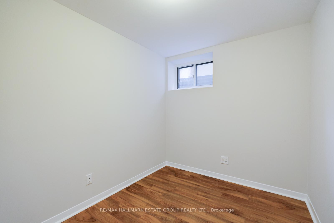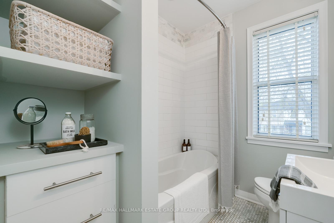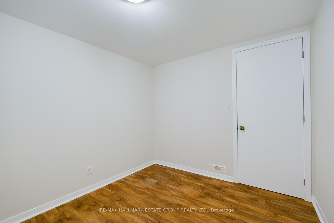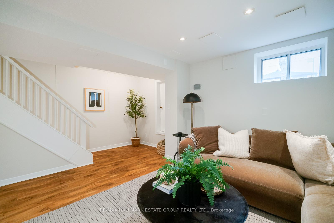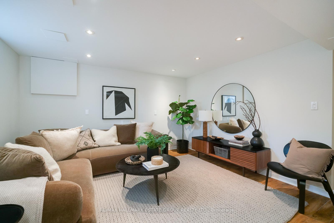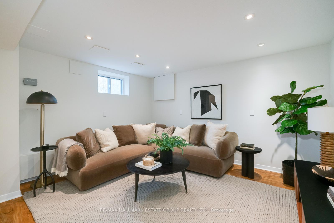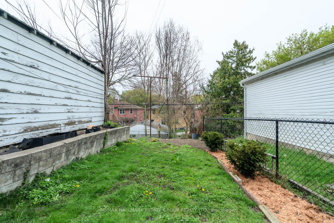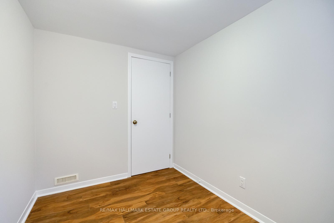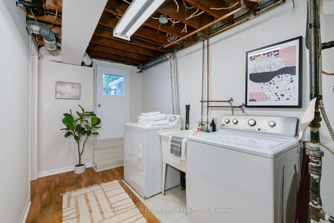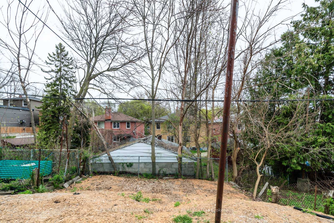$949,000
Available - For Sale
Listing ID: E12130027
279 Hiawatha Road , Toronto, M4L 2Y3, Toronto
| Sssshhhhh.... come see this rare and beautiful unicorn - IT'S STANDING RIGHT THERE, in Leslieville! A pretty, renovated 4+2 bedroom, 2-bathroom home with a separate basement entrance, parking, and a garage, all at an unbeatable price! Step into the tiled front hall with a convenient coat closet before entering the bright and airy open-concept living, dining, and kitchen areas. The chefs kitchen has an island, ample storage, and a walkout to a lovely garden. Retreat to the king-sized primary bedroom or any of the three additional bedrooms, each featuring hardwood floors and closets. Relax in the spa-inspired bathroom with extra storage, or head downstairs to the fabulous basement, where you'll find, high ceilings, a spacious rec room with pot lights, two more bedrooms, a charming 3-piece bath, a laundry area, and a walkout to the garden. Don't wait and bag this beauty before it gets away! |
| Price | $949,000 |
| Taxes: | $5780.99 |
| Occupancy: | Vacant |
| Address: | 279 Hiawatha Road , Toronto, M4L 2Y3, Toronto |
| Directions/Cross Streets: | Greenwood & Gerrard |
| Rooms: | 7 |
| Rooms +: | 3 |
| Bedrooms: | 4 |
| Bedrooms +: | 2 |
| Family Room: | F |
| Basement: | Finished, Separate Ent |
| Level/Floor | Room | Length(ft) | Width(ft) | Descriptions | |
| Room 1 | Main | Foyer | 7.58 | 6.1 | Closet, Tile Floor |
| Room 2 | Main | Living Ro | 19.78 | 11.05 | Hardwood Floor, Overlooks Frontyard, Combined w/Dining |
| Room 3 | Main | Dining Ro | 15.06 | 10.23 | Hardwood Floor, Large Window, Combined w/Kitchen |
| Room 4 | Main | Kitchen | 15.78 | 7.25 | Centre Island, Breakfast Bar, W/O To Yard |
| Room 5 | Second | Primary B | 11.68 | 10.89 | Double Closet, Hardwood Floor, Overlooks Frontyard |
| Room 6 | Second | Bedroom 2 | 9.58 | 8.89 | Closet, Hardwood Floor, Overlooks Backyard |
| Room 7 | Second | Bedroom 3 | 9.28 | 8.5 | Closet, Hardwood Floor, Overlooks Backyard |
| Room 8 | Second | Bedroom 4 | 7.48 | 10.96 | Closet, Hardwood Floor, Window |
| Room 9 | Basement | Recreatio | 12.82 | 17.06 | Pot Lights, Above Grade Window, Closet |
| Room 10 | Basement | Bedroom | 6.95 | 9.91 | Above Grade Window, Vinyl Floor |
| Room 11 | Basement | Bedroom | 8.46 | 9.94 | Above Grade Window, Vinyl Floor |
| Room 12 | Basement | Laundry | 17.91 | 6.76 | Walk-Out, Laundry Sink |
| Washroom Type | No. of Pieces | Level |
| Washroom Type 1 | 4 | Second |
| Washroom Type 2 | 3 | Basement |
| Washroom Type 3 | 0 | |
| Washroom Type 4 | 0 | |
| Washroom Type 5 | 0 | |
| Washroom Type 6 | 4 | Second |
| Washroom Type 7 | 3 | Basement |
| Washroom Type 8 | 0 | |
| Washroom Type 9 | 0 | |
| Washroom Type 10 | 0 |
| Total Area: | 0.00 |
| Property Type: | Semi-Detached |
| Style: | 2-Storey |
| Exterior: | Brick |
| Garage Type: | Detached |
| (Parking/)Drive: | Private |
| Drive Parking Spaces: | 3 |
| Park #1 | |
| Parking Type: | Private |
| Park #2 | |
| Parking Type: | Private |
| Pool: | None |
| Approximatly Square Footage: | 1100-1500 |
| Property Features: | School, Public Transit |
| CAC Included: | N |
| Water Included: | N |
| Cabel TV Included: | N |
| Common Elements Included: | N |
| Heat Included: | N |
| Parking Included: | N |
| Condo Tax Included: | N |
| Building Insurance Included: | N |
| Fireplace/Stove: | N |
| Heat Type: | Forced Air |
| Central Air Conditioning: | Central Air |
| Central Vac: | N |
| Laundry Level: | Syste |
| Ensuite Laundry: | F |
| Elevator Lift: | False |
| Sewers: | Sewer |
$
%
Years
This calculator is for demonstration purposes only. Always consult a professional
financial advisor before making personal financial decisions.
| Although the information displayed is believed to be accurate, no warranties or representations are made of any kind. |
| RE/MAX HALLMARK ESTATE GROUP REALTY LTD. |
|
|

Mak Azad
Broker
Dir:
647-831-6400
Bus:
416-298-8383
Fax:
416-298-8303
| Virtual Tour | Book Showing | Email a Friend |
Jump To:
At a Glance:
| Type: | Freehold - Semi-Detached |
| Area: | Toronto |
| Municipality: | Toronto E01 |
| Neighbourhood: | Greenwood-Coxwell |
| Style: | 2-Storey |
| Tax: | $5,780.99 |
| Beds: | 4+2 |
| Baths: | 2 |
| Fireplace: | N |
| Pool: | None |
Locatin Map:
Payment Calculator:

