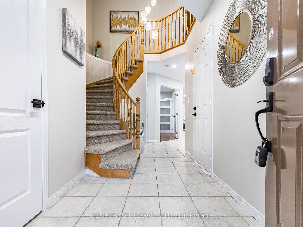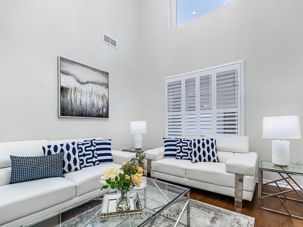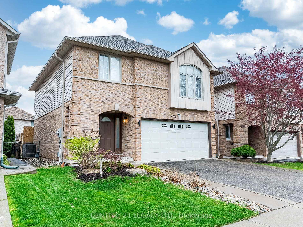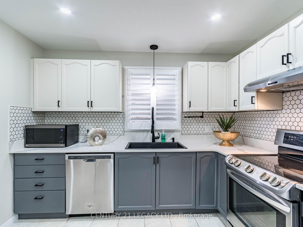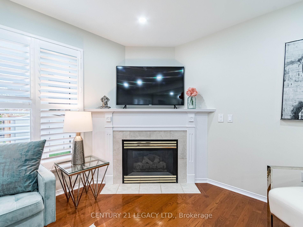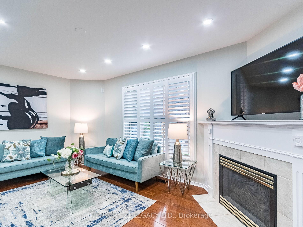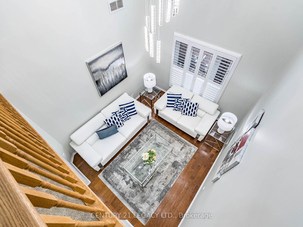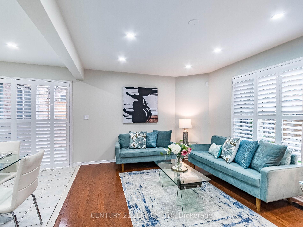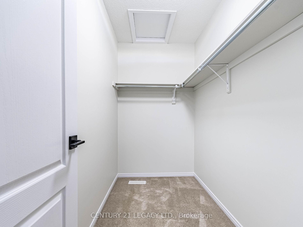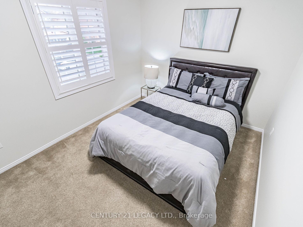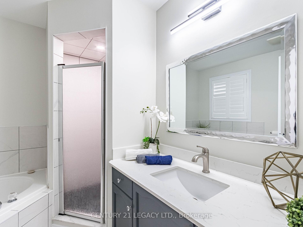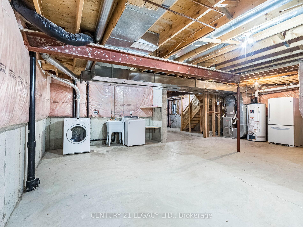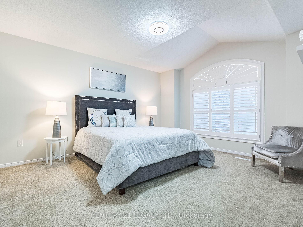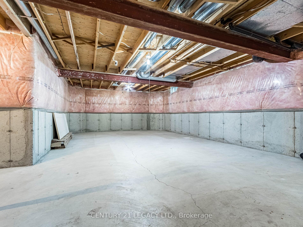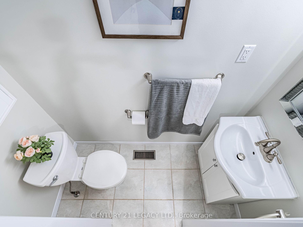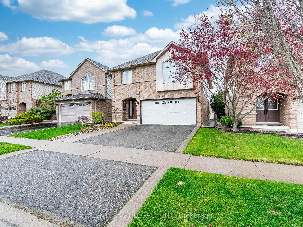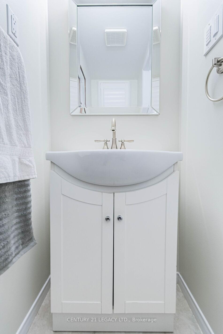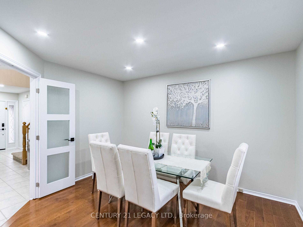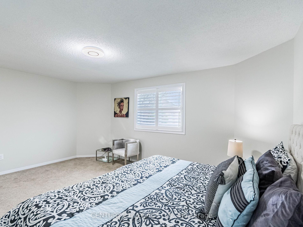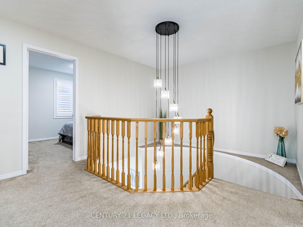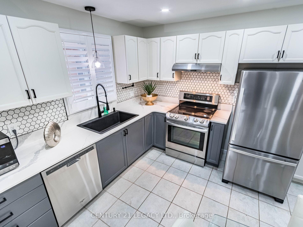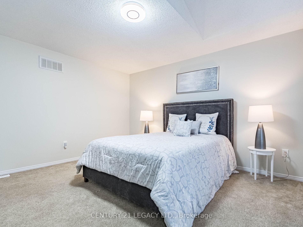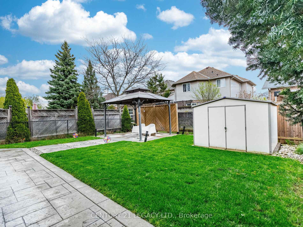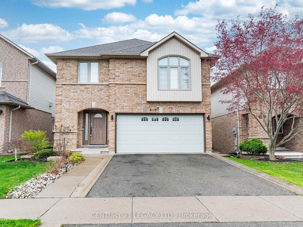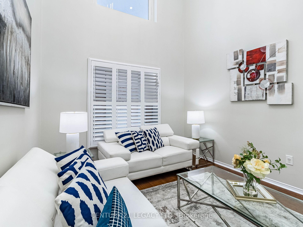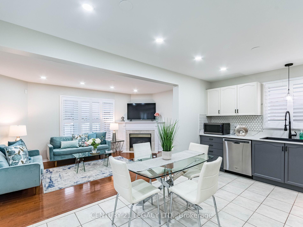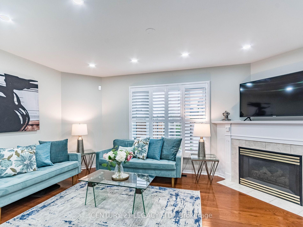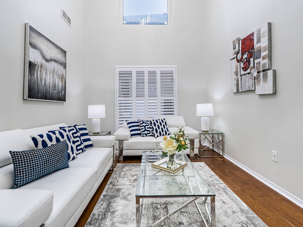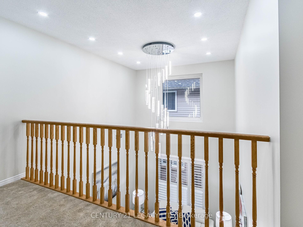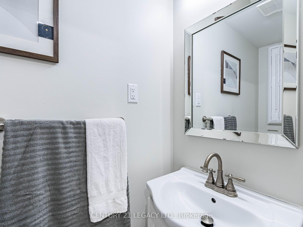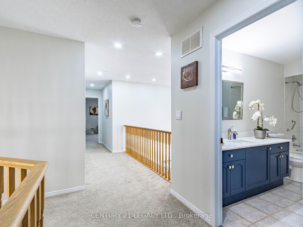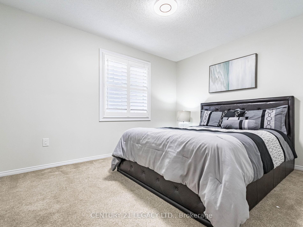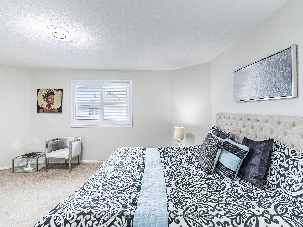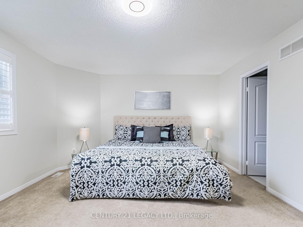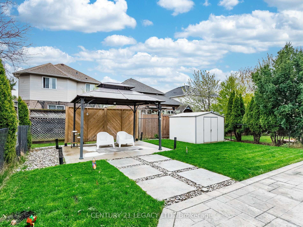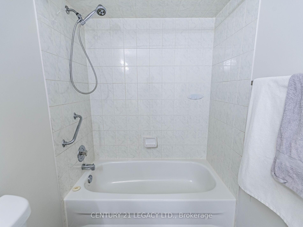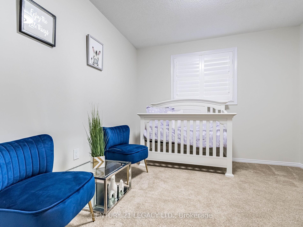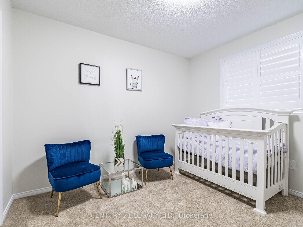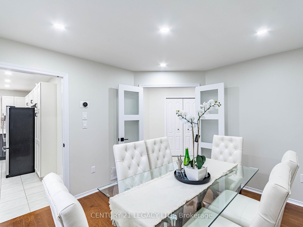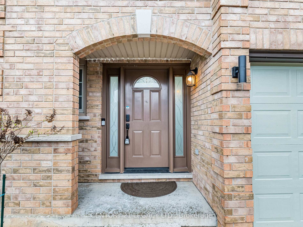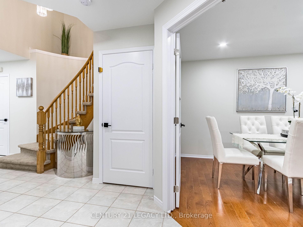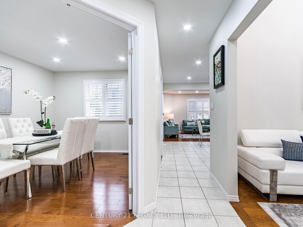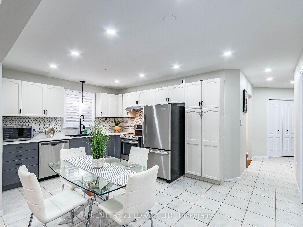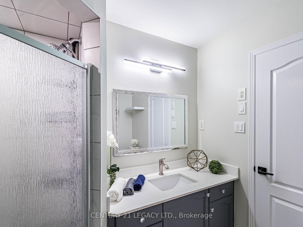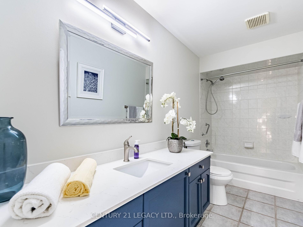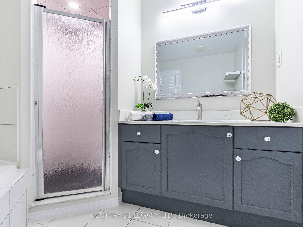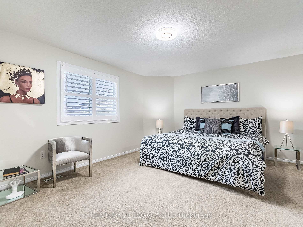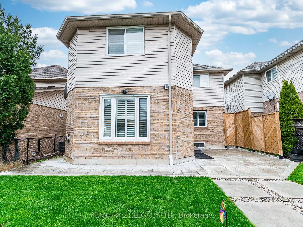$1,499,900
Available - For Sale
Listing ID: W12127770
4110 Forest Run Aven , Burlington, L7M 4L7, Halton
| Welcome to this beautifully updated 4-BEDROOM detached house in the highly desirable Tansley Woods neighborhood-- Perfect for families looking to settle in a vibrant, family-friendly community. Tucked away on a quiet street, this home id just minutes' walk from parks, a community center a community pool and the library. Enjoy forest walks, swimming and abundant natural sunlight. The bright main level features a modern kitchen with quartz countertops, stainless steel appliances, and a sleek backsplash, with ample space for an island and dining table. Sliding patio doors lead to a stunning stone patio (2022), a fully fenced backyard, and a pergola-- ideal for relaxing and entertaining outdoor. The cozy family room includes a large window overlooking the backyard and a gas fireplace for those chilly evenings. The living room impresses with its lofted ceiling, creating an open, airy feel. The house also include smart home upgrades, such as a smart thermostat, smart lighting and a ring doorbell---offering added comfort, energy efficiency, and energy efficiency, and peace of mind. A flexible layout allows for a dinning area, living room, or home office. A powder room and direct access to the double garage completes the main level. Upstairs, a spacious hallway leads to the primary bedroom with a walk-in closet and an updated En-suite 4-piece bathroom featuring quartz counters.Three additional bedrooms share an upgraded bathroom. Amazing location--- just minutes from GO trains station, QEW/407,IKEA, Costco, and major highways, with easy access to Mississauga and Oakville-- offering a perfect mix of suburban comfort and city convenience. This home is move-in ready-- don't miss this opportunity! |
| Price | $1,499,900 |
| Taxes: | $5710.91 |
| Occupancy: | Owner |
| Address: | 4110 Forest Run Aven , Burlington, L7M 4L7, Halton |
| Directions/Cross Streets: | Walkers Line/ Forest Run |
| Rooms: | 11 |
| Bedrooms: | 4 |
| Bedrooms +: | 0 |
| Family Room: | T |
| Basement: | Full |
| Level/Floor | Room | Length(ft) | Width(ft) | Descriptions | |
| Room 1 | Main | Living Ro | 12.5 | 10.5 | California Shutters, Pot Lights |
| Room 2 | Main | Dining Ro | 10.99 | 12.5 | California Shutters, Pot Lights |
| Room 3 | Main | Kitchen | 16.01 | 10.66 | Pot Lights |
| Room 4 | Main | Family Ro | 16.01 | 10.99 | California Shutters |
| Room 5 | Second | Primary B | 16.66 | 12.99 | Broadloom |
| Room 6 | Second | Bedroom 2 | 12.66 | 10.99 | Broadloom |
| Room 7 | Second | Bedroom 3 | 10 | 10.04 | Broadloom |
| Room 8 | Second | Bedroom 4 | 11.68 | 8.99 | Broadloom |
| Washroom Type | No. of Pieces | Level |
| Washroom Type 1 | 2 | Main |
| Washroom Type 2 | 4 | Second |
| Washroom Type 3 | 4 | Second |
| Washroom Type 4 | 0 | |
| Washroom Type 5 | 0 |
| Total Area: | 0.00 |
| Property Type: | Detached |
| Style: | 2-Storey |
| Exterior: | Brick, Vinyl Siding |
| Garage Type: | Attached |
| (Parking/)Drive: | Private |
| Drive Parking Spaces: | 4 |
| Park #1 | |
| Parking Type: | Private |
| Park #2 | |
| Parking Type: | Private |
| Pool: | None |
| Approximatly Square Footage: | 2000-2500 |
| CAC Included: | N |
| Water Included: | N |
| Cabel TV Included: | N |
| Common Elements Included: | N |
| Heat Included: | N |
| Parking Included: | N |
| Condo Tax Included: | N |
| Building Insurance Included: | N |
| Fireplace/Stove: | Y |
| Heat Type: | Forced Air |
| Central Air Conditioning: | Central Air |
| Central Vac: | N |
| Laundry Level: | Syste |
| Ensuite Laundry: | F |
| Sewers: | Sewer |
$
%
Years
This calculator is for demonstration purposes only. Always consult a professional
financial advisor before making personal financial decisions.
| Although the information displayed is believed to be accurate, no warranties or representations are made of any kind. |
| CENTURY 21 LEGACY LTD. |
|
|

Mak Azad
Broker
Dir:
647-831-6400
Bus:
416-298-8383
Fax:
416-298-8303
| Virtual Tour | Book Showing | Email a Friend |
Jump To:
At a Glance:
| Type: | Freehold - Detached |
| Area: | Halton |
| Municipality: | Burlington |
| Neighbourhood: | Tansley |
| Style: | 2-Storey |
| Tax: | $5,710.91 |
| Beds: | 4 |
| Baths: | 3 |
| Fireplace: | Y |
| Pool: | None |
Locatin Map:
Payment Calculator:

