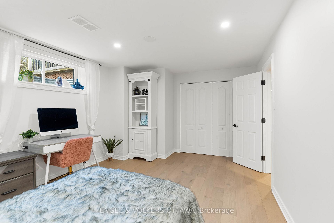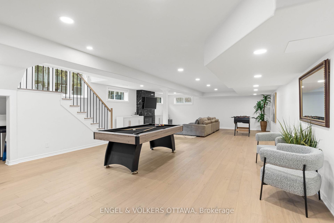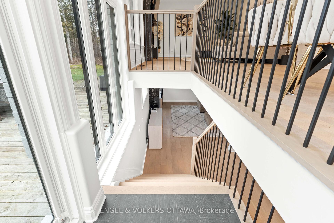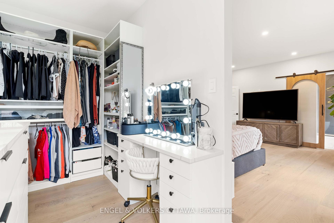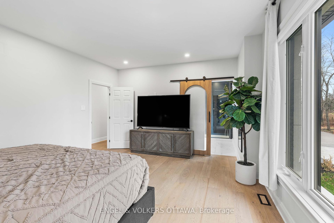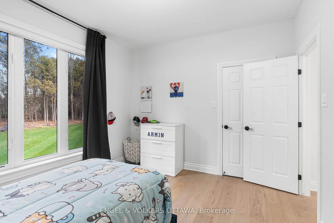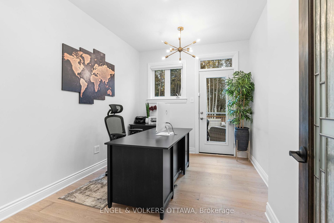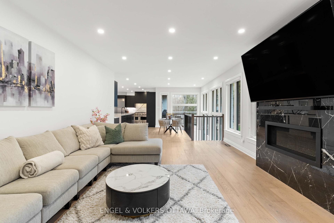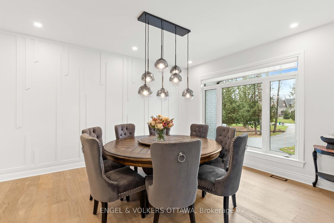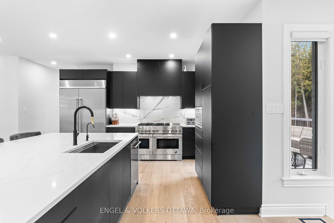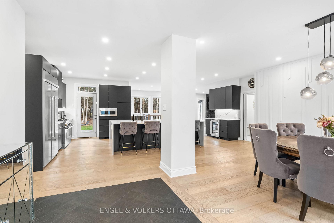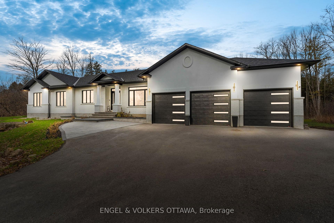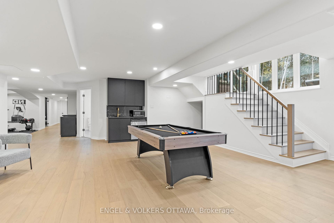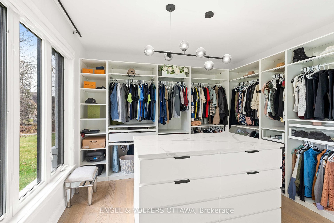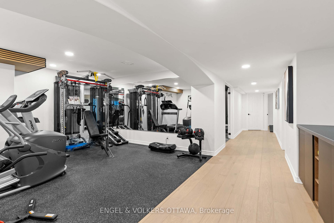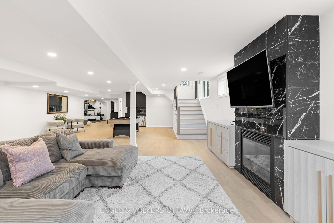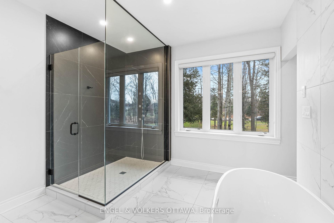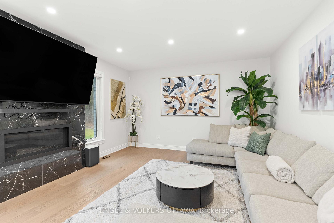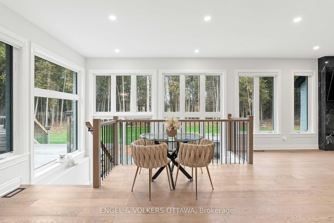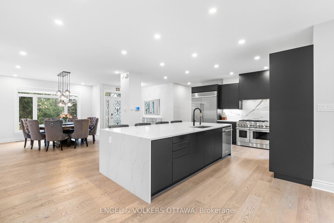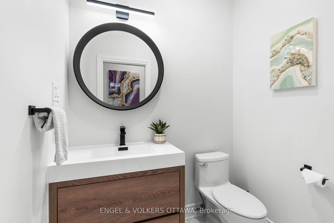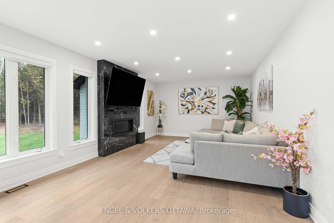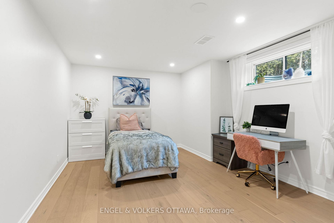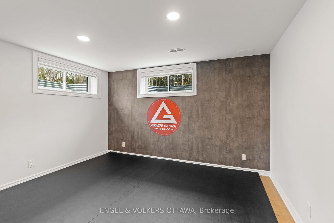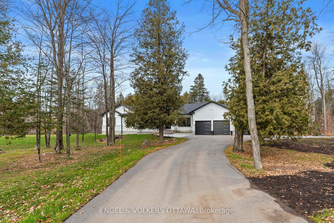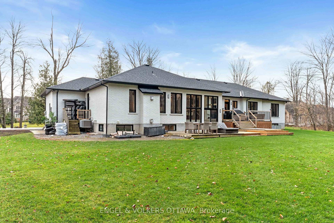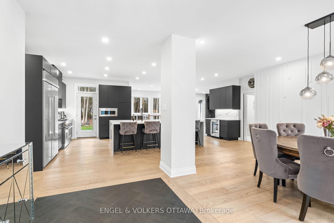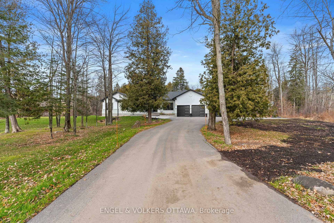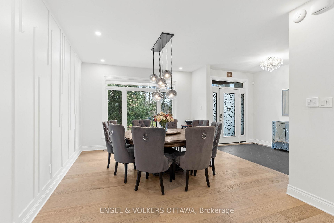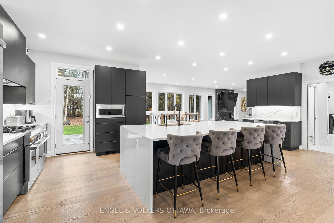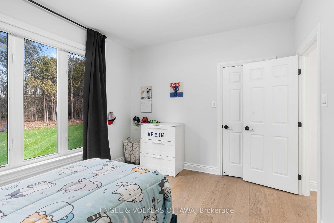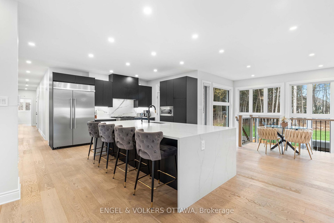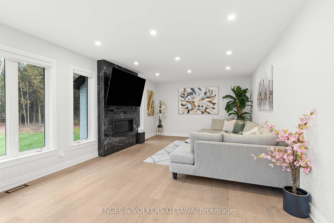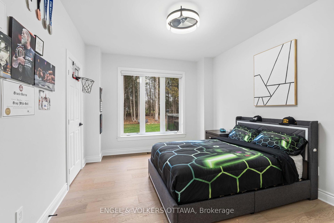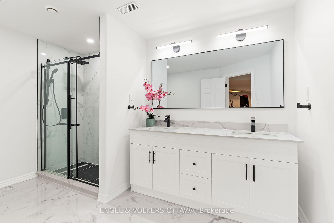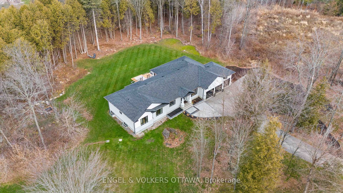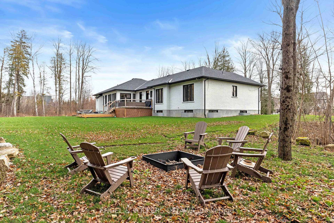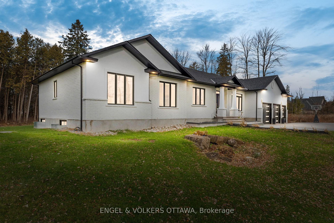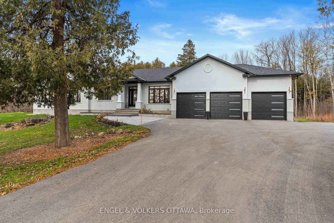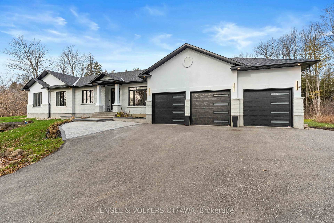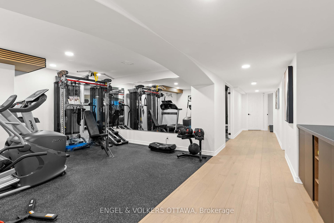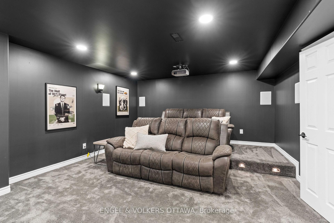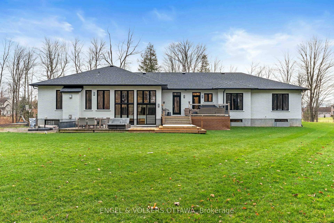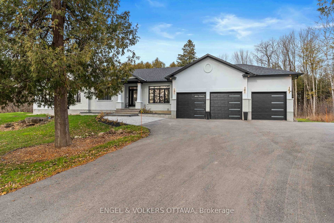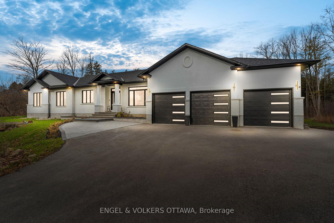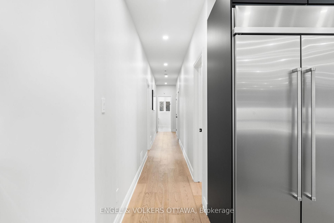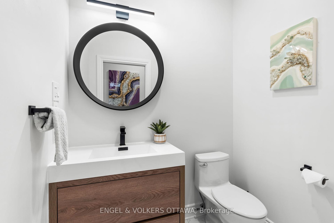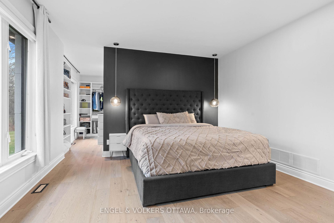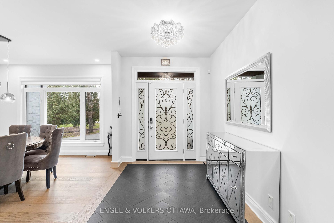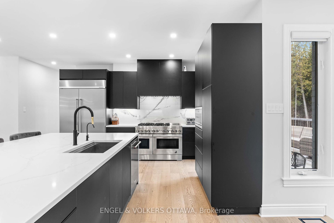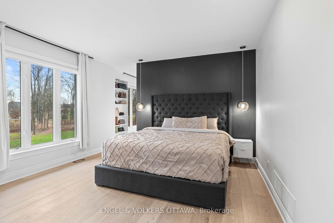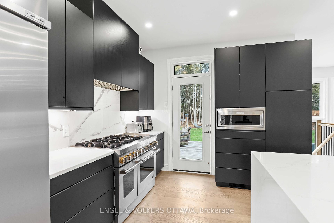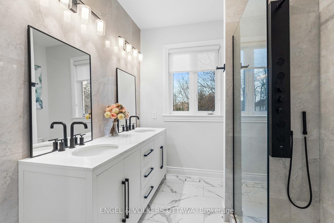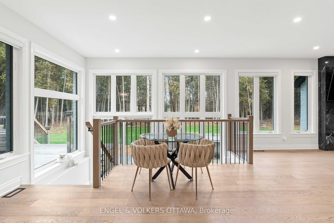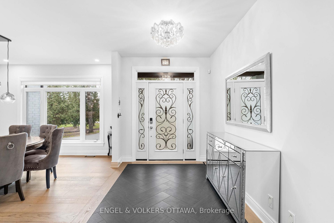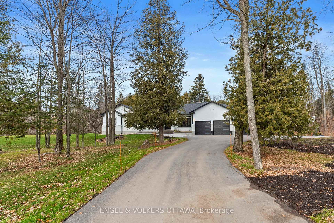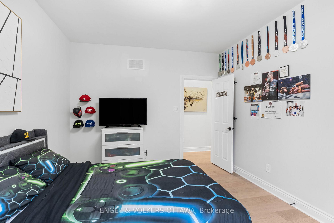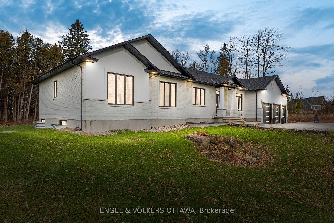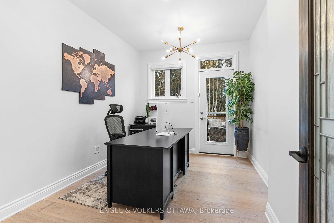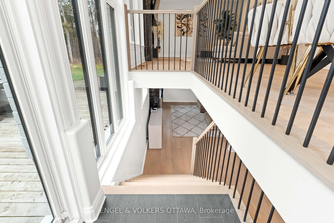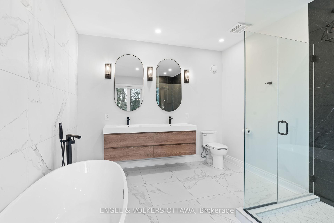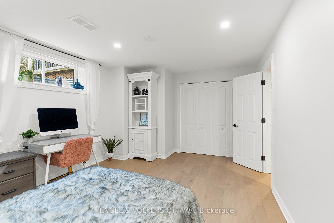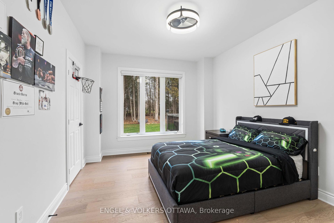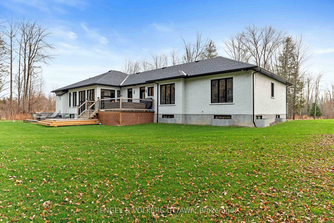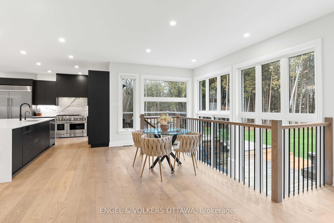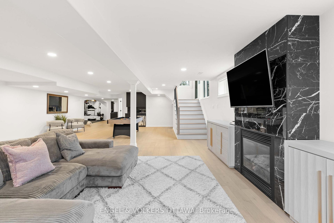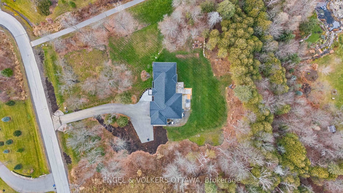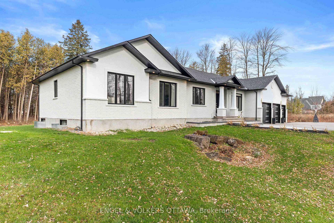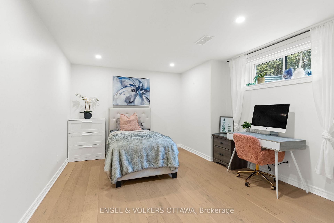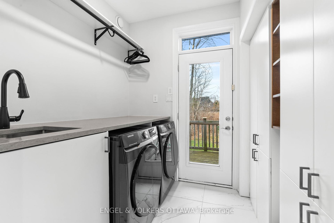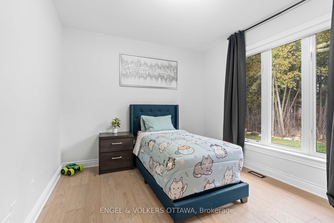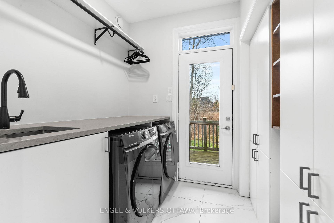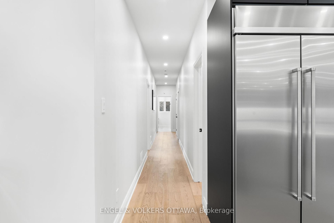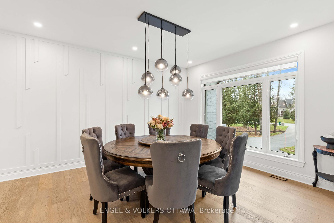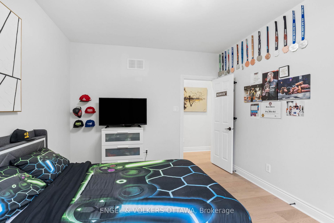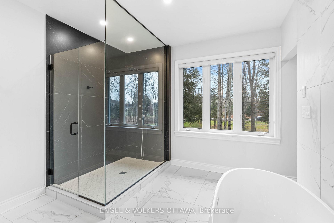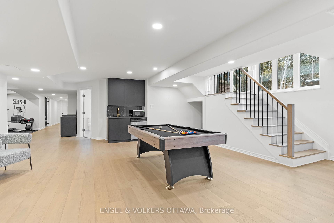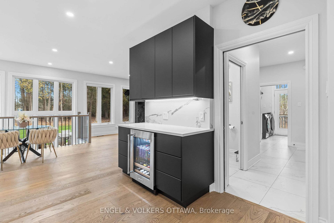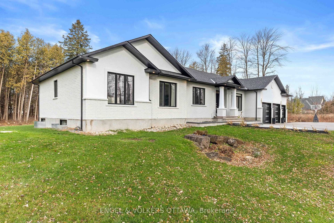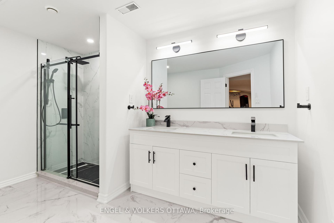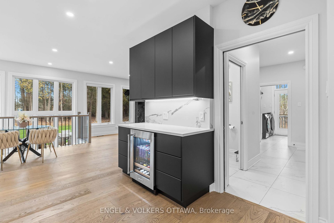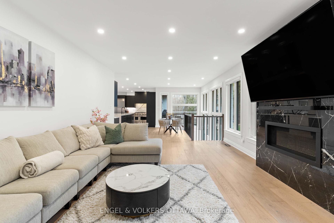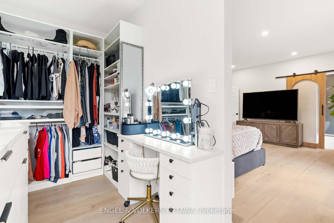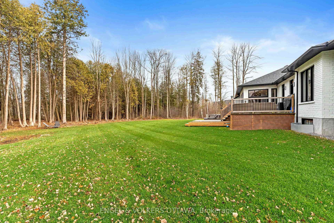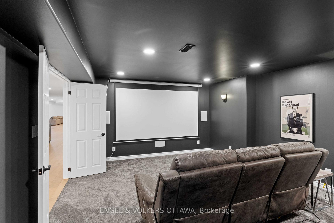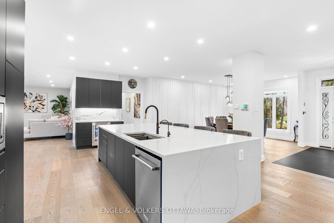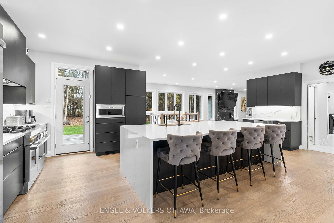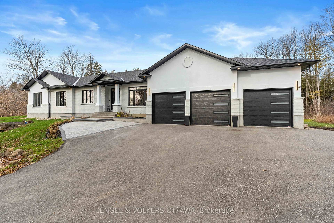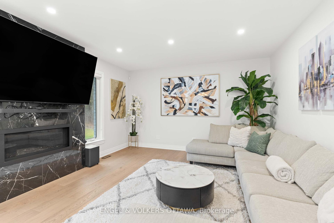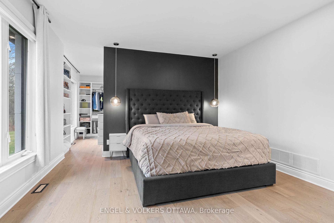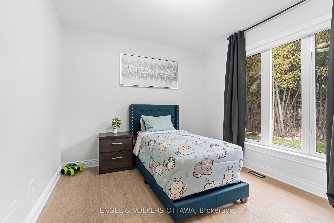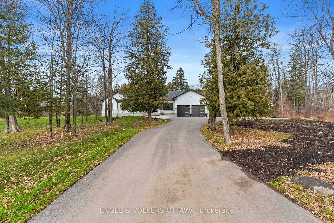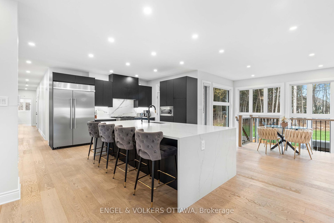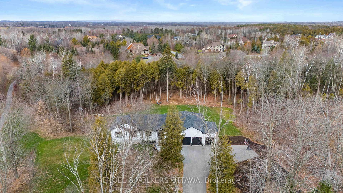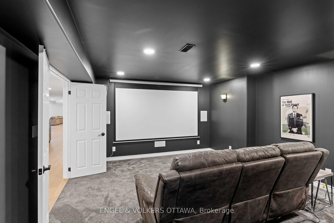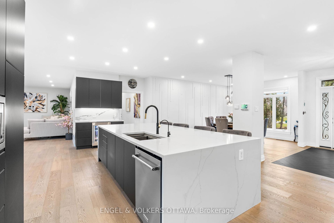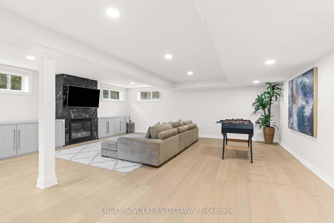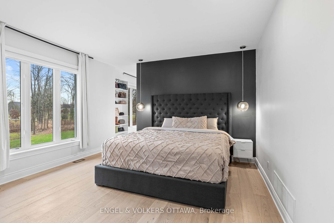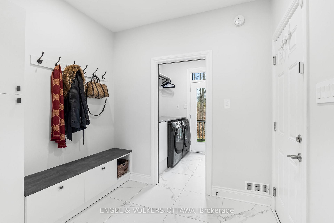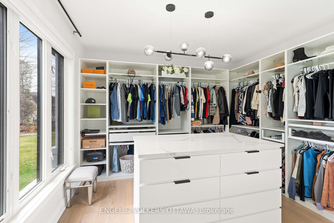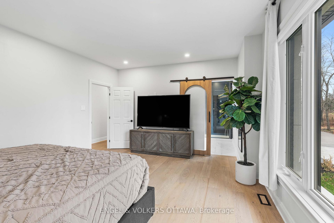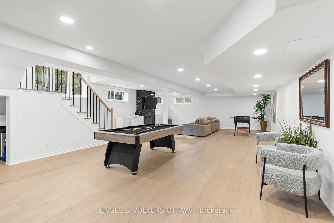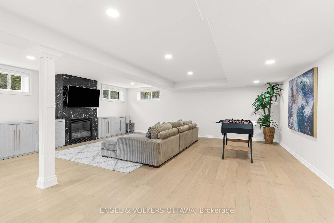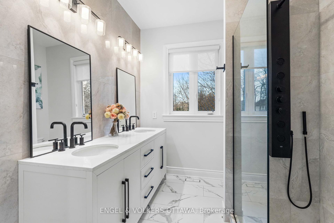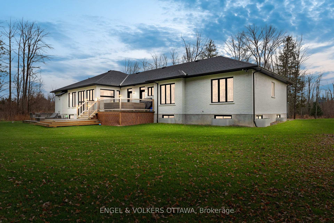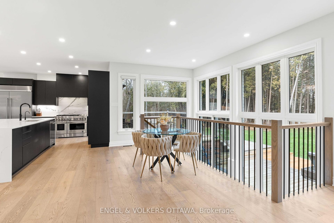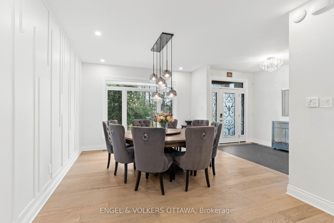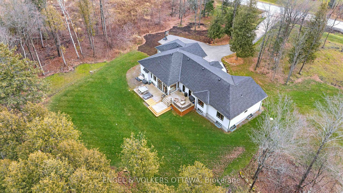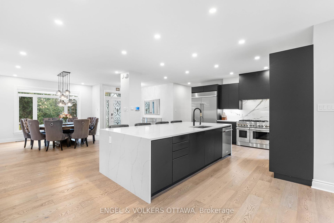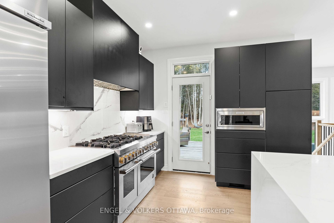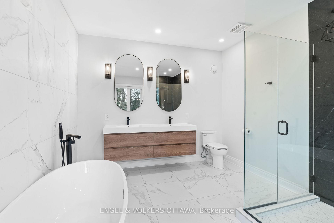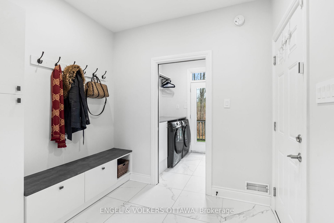$1,799,000
Available - For Sale
Listing ID: X12127692
1108 Meadowshire Way , Manotick - Kars - Rideau Twp and Area, K4M 0A5, Ottawa
| Welcome to 1108 Meadowshire Way! Renovated inside and out.This stunning 6-bedroom, 3.5-bathroom bungalow sits on nearly 2 acres of land with brand new interlock and garden beds, along with the new light posts and garage doors. Inside, you'll find 7.5-inch engineered white oak flooring throughout, with heated hardwood in the basement. The kitchen includes quartz countertops, KitchenAid appliances, a brand newwine fridge, and a 48" JennAir professional-style range. The primary suite features a walk-in closet with aquartz-topped island and built-in storage, along with a spa-like ensuite with a soaking tub, luxury shower,and double vanity. The additional bedrooms overlook the backyard and share a stylish 4-piece bathroom.The main floor also includes a convenient laundry room with brand new laundry machines and two cozy living spaces with gas fireplaces.The lower level offers even more, with a family room, 5th and 6th bedrooms, a gym including rubber mat flooring and built in mirrors, a theatre and a luxurious 5-piece bathroom. New roof, new garage doors, total transformation of the exterior. The backyard is complete with an in-ground fire pit and surrounded by mature trees, perfect for relaxing evenings. |
| Price | $1,799,000 |
| Taxes: | $8483.00 |
| Assessment Year: | 2024 |
| Occupancy: | Owner |
| Address: | 1108 Meadowshire Way , Manotick - Kars - Rideau Twp and Area, K4M 0A5, Ottawa |
| Directions/Cross Streets: | Dozois Rd/Knights Dr |
| Rooms: | 19 |
| Bedrooms: | 3 |
| Bedrooms +: | 2 |
| Family Room: | T |
| Basement: | Full, Finished |
| Level/Floor | Room | Length(ft) | Width(ft) | Descriptions | |
| Room 1 | Main | Dining Ro | 12.23 | 16.14 | |
| Room 2 | Main | Kitchen | 24.9 | 13.15 | |
| Room 3 | Main | Living Ro | 35.88 | 13.81 | |
| Room 4 | Main | Laundry | 7.15 | 59.04 | |
| Room 5 | Main | Primary B | 16.66 | 13.38 | |
| Room 6 | Main | Bedroom 2 | 9.22 | 12.82 | |
| Room 7 | Main | Bedroom 3 | 11.05 | 14.46 | |
| Room 8 | Main | Bedroom 4 | 12.89 | 10.66 | |
| Room 9 | Lower | Family Ro | 53.73 | 22.63 | |
| Room 10 | Lower | Bedroom | 17.22 | 11.81 | |
| Room 11 | Lower | Bedroom | 13.58 | 13.64 | |
| Room 12 | Lower | Media Roo | 17.22 | 14.4 |
| Washroom Type | No. of Pieces | Level |
| Washroom Type 1 | 2 | Main |
| Washroom Type 2 | 4 | Main |
| Washroom Type 3 | 5 | Lower |
| Washroom Type 4 | 6 | Main |
| Washroom Type 5 | 0 |
| Total Area: | 0.00 |
| Property Type: | Detached |
| Style: | Bungalow |
| Exterior: | Brick, Stucco (Plaster) |
| Garage Type: | Attached |
| Drive Parking Spaces: | 6 |
| Pool: | None |
| Approximatly Square Footage: | 2500-3000 |
| CAC Included: | N |
| Water Included: | N |
| Cabel TV Included: | N |
| Common Elements Included: | N |
| Heat Included: | N |
| Parking Included: | N |
| Condo Tax Included: | N |
| Building Insurance Included: | N |
| Fireplace/Stove: | Y |
| Heat Type: | Forced Air |
| Central Air Conditioning: | Central Air |
| Central Vac: | N |
| Laundry Level: | Syste |
| Ensuite Laundry: | F |
| Sewers: | Septic |
$
%
Years
This calculator is for demonstration purposes only. Always consult a professional
financial advisor before making personal financial decisions.
| Although the information displayed is believed to be accurate, no warranties or representations are made of any kind. |
| ENGEL & VOLKERS OTTAWA |
|
|

Mak Azad
Broker
Dir:
647-831-6400
Bus:
416-298-8383
Fax:
416-298-8303
| Virtual Tour | Book Showing | Email a Friend |
Jump To:
At a Glance:
| Type: | Freehold - Detached |
| Area: | Ottawa |
| Municipality: | Manotick - Kars - Rideau Twp and Area |
| Neighbourhood: | 8005 - Manotick East to Manotick Station |
| Style: | Bungalow |
| Tax: | $8,483 |
| Beds: | 3+2 |
| Baths: | 4 |
| Fireplace: | Y |
| Pool: | None |
Locatin Map:
Payment Calculator:

