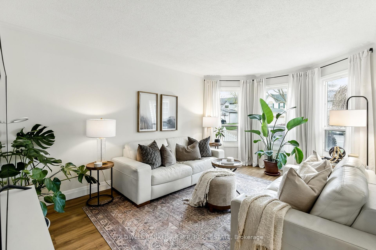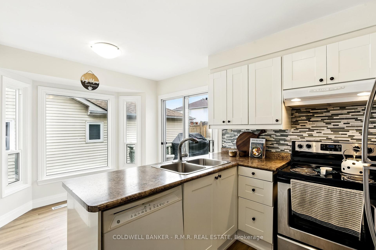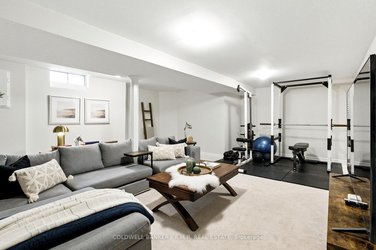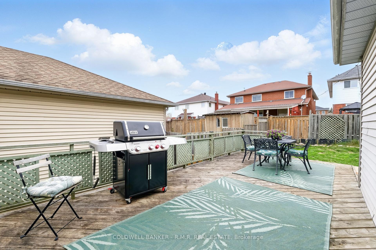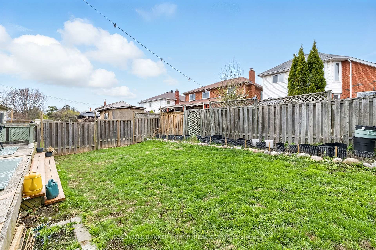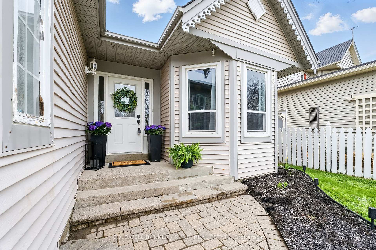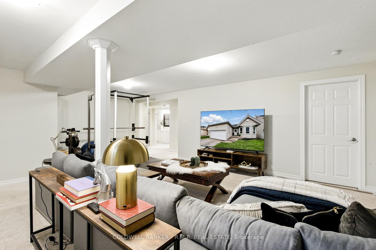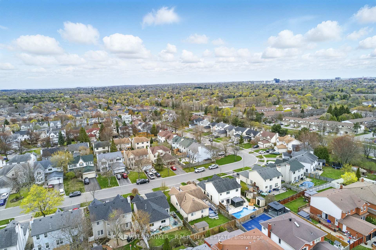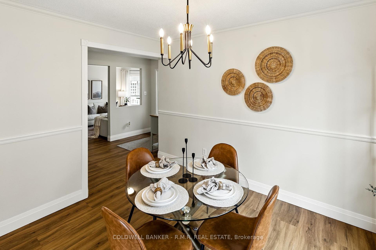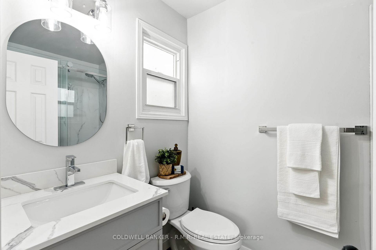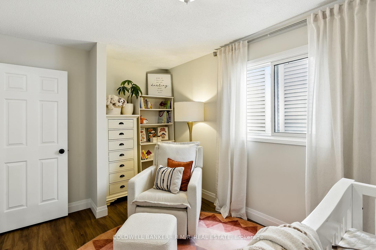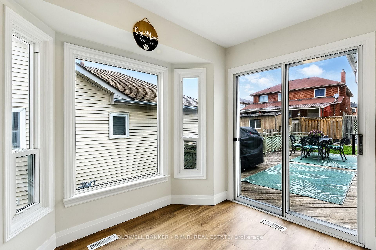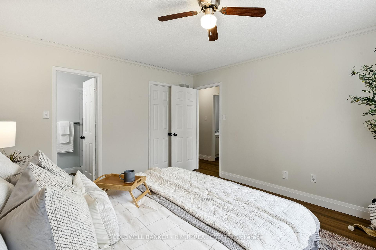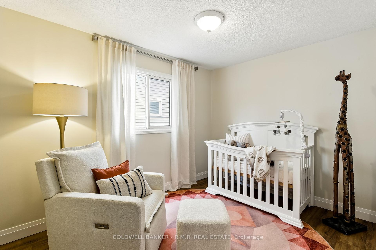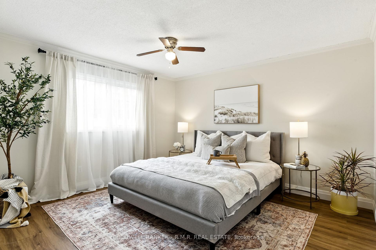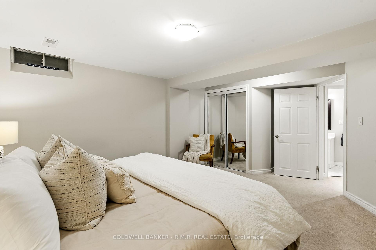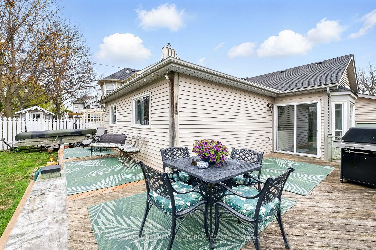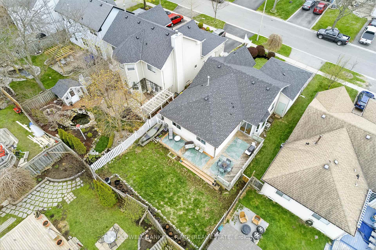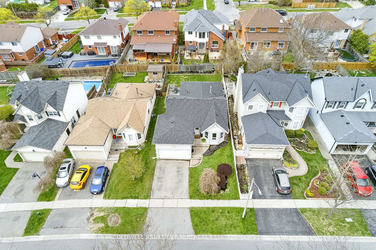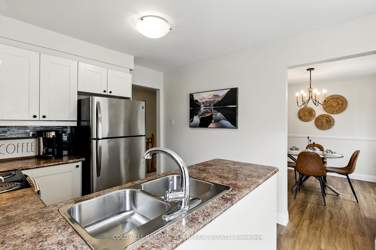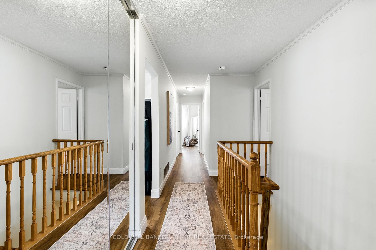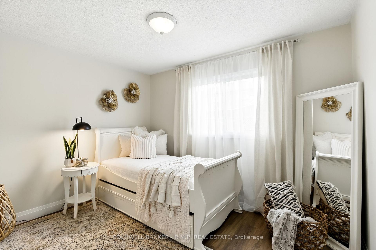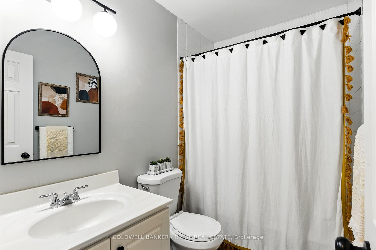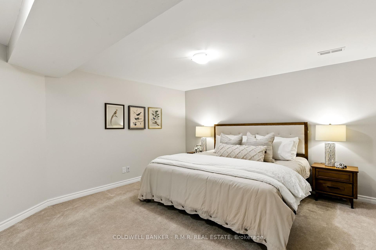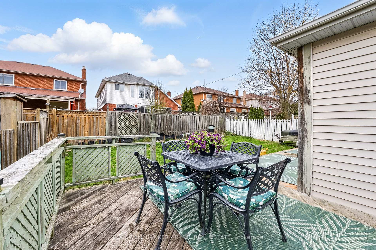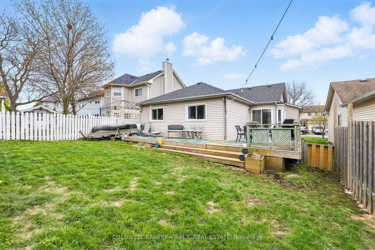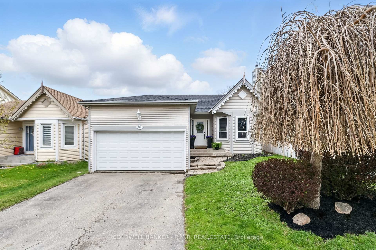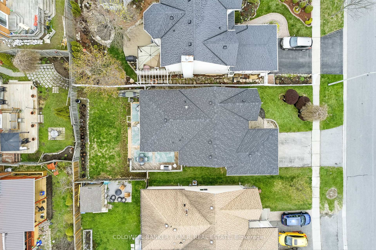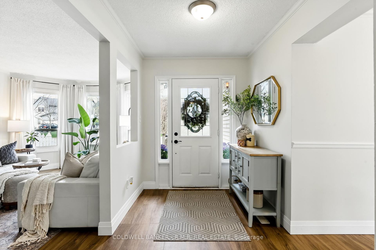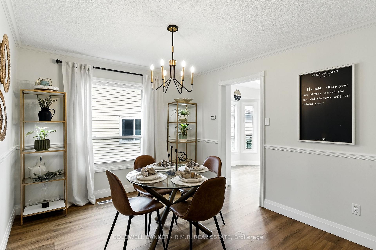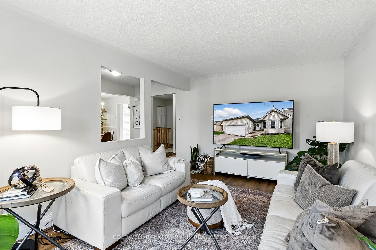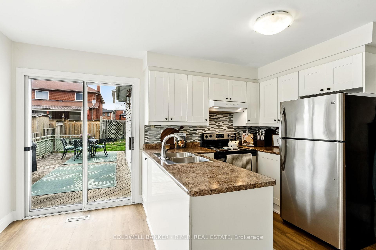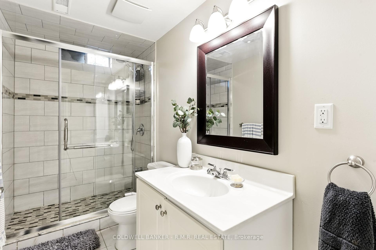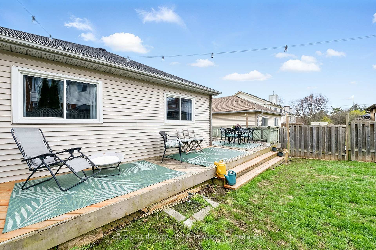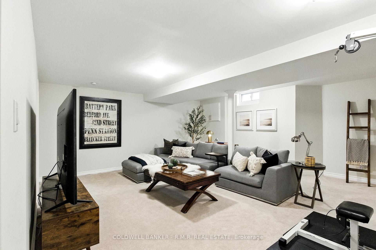$739,900
Available - For Sale
Listing ID: E12129970
1037 Ripley Cres , Oshawa, L1K 2E6, Durham
| Welcome to Your Dream Bungalow in North Oshawa! Discover this beautifully refreshed 3+2 Bedroom, 3-bathroom bungalow nestled on a quiet crescent in the highly sought-after Pinecrest community. Flooded with natural light, the main level features brand-new LVP flooring, crisp fresh paint, and elegant new baseboards throughout. Step into the inviting living room and imagine cozy evenings, then flow effortlessly into the bright dining area-ideal for entertaining. The kitchen is conveniently located providing a cozy breakfast nook, large window and a walk-out to the fully fenced backyard. Retreat to the spacious primary suite, complete with a private, newly renovated 3-piece ensuite bath. Two additional main-level bedrooms and a full bath ensure comfort and convenience for family and guests alike. The fully finished lower level is an entertainer's paradise, Expansive rec room perfect for movie nights, game nights, or a home gym, Two oversized bedrooms-ideal for teens, in-laws, or a home office, 3-piece bath for added flexibility and guest comfort. Outside, a wrap-around deck beckons summer BBQs, morning coffees, and alfresco gatherings. The double-car garage provides plenty of storage for vehicles, tools, and seasonal gear. Just steps to local parks, schools, movie theatre, off leash dog park and minutes to the Harmony Conservation Area - perfect for hiking, biking, or long walks with your dog. Easy access to shopping, dining, and transit routes. This turn-key home offers 2,090 sq ft of total finished living space and the perfect blend of style, space, and community. Don't miss your chance to start the next chapter here-schedule your private showing today! **5th bedroom (lower level) being used as storage and not photographed** (2021), Furnace (2015), A/C (2014 approx.) |
| Price | $739,900 |
| Taxes: | $5197.22 |
| Occupancy: | Owner |
| Address: | 1037 Ripley Cres , Oshawa, L1K 2E6, Durham |
| Directions/Cross Streets: | Rossland / Harmony |
| Rooms: | 7 |
| Rooms +: | 3 |
| Bedrooms: | 3 |
| Bedrooms +: | 2 |
| Family Room: | F |
| Basement: | Finished |
| Level/Floor | Room | Length(ft) | Width(ft) | Descriptions | |
| Room 1 | Main | Living Ro | 10.73 | 16.14 | Vinyl Floor, Large Window, Overlooks Dining |
| Room 2 | Main | Dining Ro | 12.43 | 10.33 | Vinyl Floor, Large Window, Overlooks Living |
| Room 3 | Main | Kitchen | 8.43 | 9.77 | Vinyl Floor, W/O To Deck, Custom Backsplash |
| Room 4 | Main | Breakfast | 6.89 | 9.77 | Vinyl Floor, Large Window |
| Room 5 | Main | Primary B | 12.04 | 12.76 | Vinyl Floor, Closet, 3 Pc Ensuite |
| Room 6 | Main | Bedroom 2 | 11.22 | 11.12 | Vinyl Floor, Closet, Window |
| Room 7 | Main | Bedroom 3 | 8.53 | 13.12 | Vinyl Floor, Closet, Window |
| Room 8 | Main | Recreatio | 22.24 | 21.98 | Broadloom, Window |
| Room 9 | Basement | Bedroom 4 | 17.12 | 13.05 | Broadloom, Window, Closet |
| Room 10 | Basement | Bedroom 5 | 12.04 | 19.12 | Broadloom, Window, Closet |
| Room 11 | Basement | Utility R | 8.53 | 15.88 |
| Washroom Type | No. of Pieces | Level |
| Washroom Type 1 | 4 | Main |
| Washroom Type 2 | 3 | Main |
| Washroom Type 3 | 3 | Basement |
| Washroom Type 4 | 0 | |
| Washroom Type 5 | 0 | |
| Washroom Type 6 | 4 | Main |
| Washroom Type 7 | 3 | Main |
| Washroom Type 8 | 3 | Basement |
| Washroom Type 9 | 0 | |
| Washroom Type 10 | 0 |
| Total Area: | 0.00 |
| Approximatly Age: | 31-50 |
| Property Type: | Detached |
| Style: | Bungalow |
| Exterior: | Vinyl Siding |
| Garage Type: | Attached |
| (Parking/)Drive: | Private Do |
| Drive Parking Spaces: | 2 |
| Park #1 | |
| Parking Type: | Private Do |
| Park #2 | |
| Parking Type: | Private Do |
| Pool: | None |
| Approximatly Age: | 31-50 |
| Approximatly Square Footage: | 1100-1500 |
| Property Features: | Fenced Yard, Greenbelt/Conserva |
| CAC Included: | N |
| Water Included: | N |
| Cabel TV Included: | N |
| Common Elements Included: | N |
| Heat Included: | N |
| Parking Included: | N |
| Condo Tax Included: | N |
| Building Insurance Included: | N |
| Fireplace/Stove: | N |
| Heat Type: | Forced Air |
| Central Air Conditioning: | Central Air |
| Central Vac: | N |
| Laundry Level: | Syste |
| Ensuite Laundry: | F |
| Sewers: | Sewer |
$
%
Years
This calculator is for demonstration purposes only. Always consult a professional
financial advisor before making personal financial decisions.
| Although the information displayed is believed to be accurate, no warranties or representations are made of any kind. |
| COLDWELL BANKER - R.M.R. REAL ESTATE |
|
|

Mak Azad
Broker
Dir:
647-831-6400
Bus:
416-298-8383
Fax:
416-298-8303
| Virtual Tour | Book Showing | Email a Friend |
Jump To:
At a Glance:
| Type: | Freehold - Detached |
| Area: | Durham |
| Municipality: | Oshawa |
| Neighbourhood: | Pinecrest |
| Style: | Bungalow |
| Approximate Age: | 31-50 |
| Tax: | $5,197.22 |
| Beds: | 3+2 |
| Baths: | 3 |
| Fireplace: | N |
| Pool: | None |
Locatin Map:
Payment Calculator:

