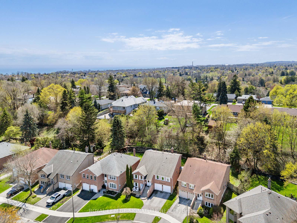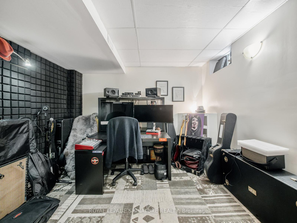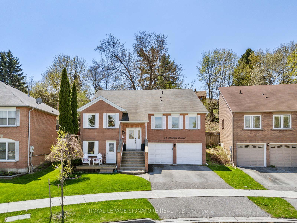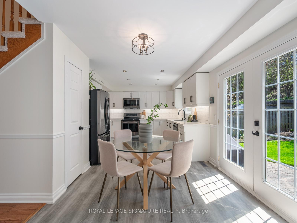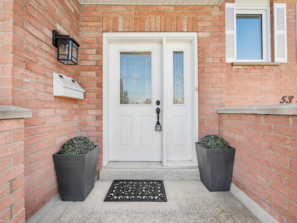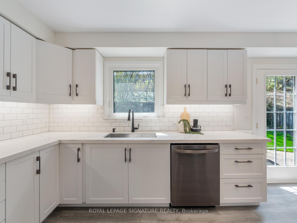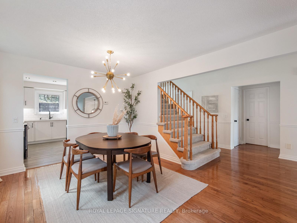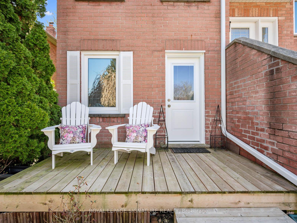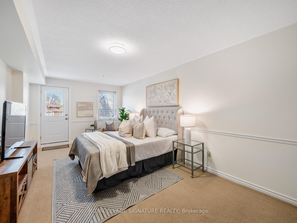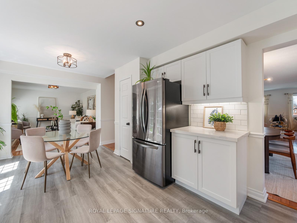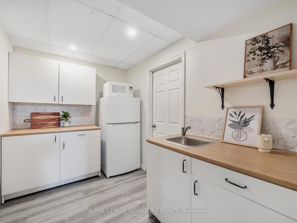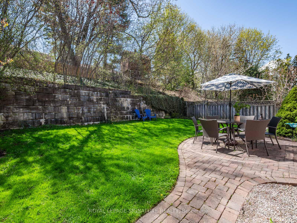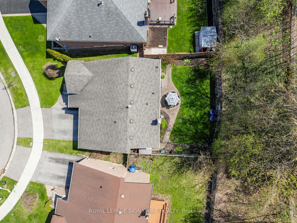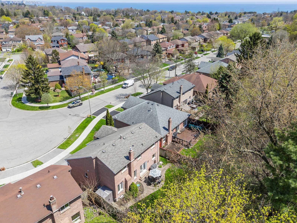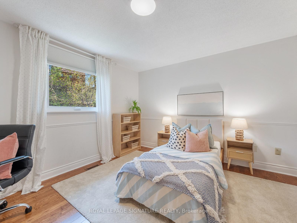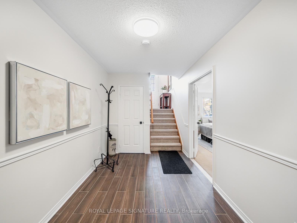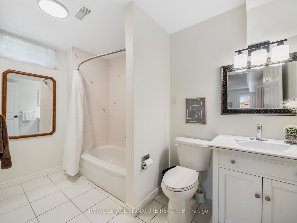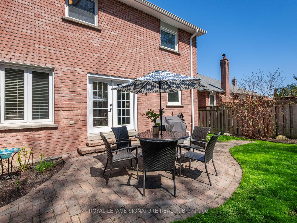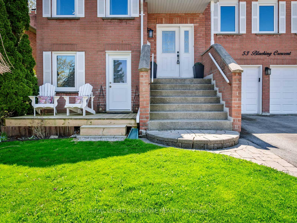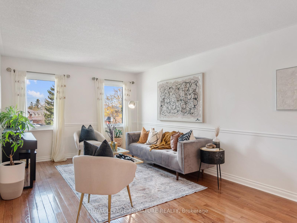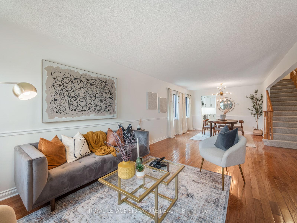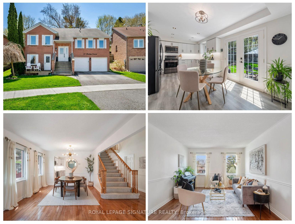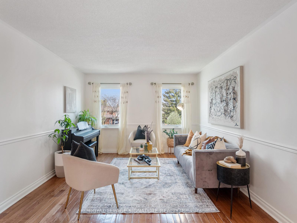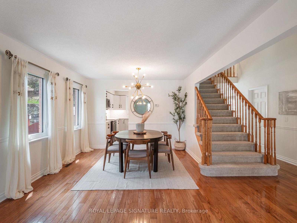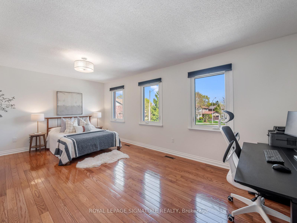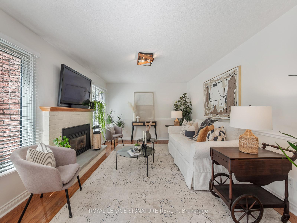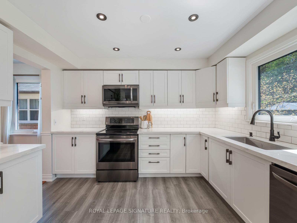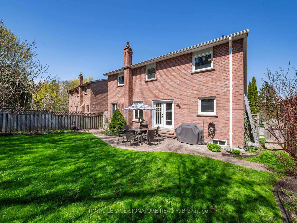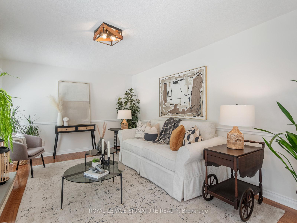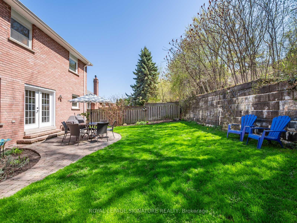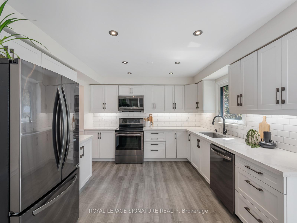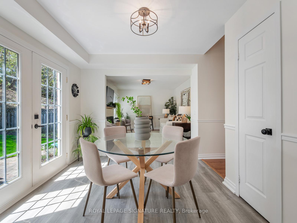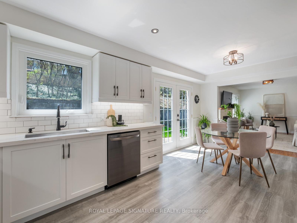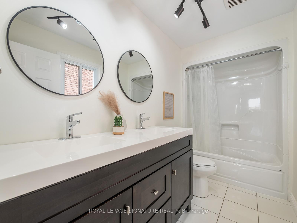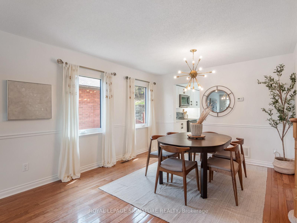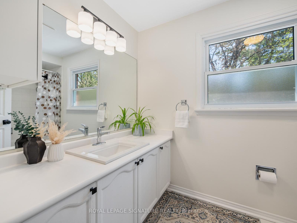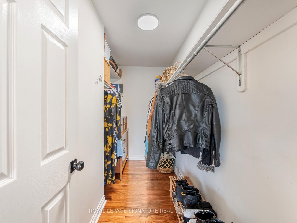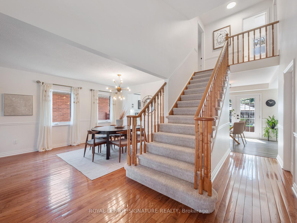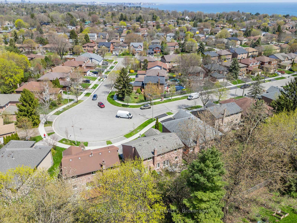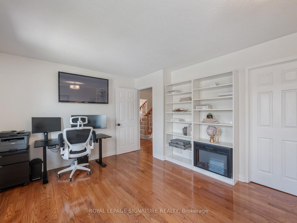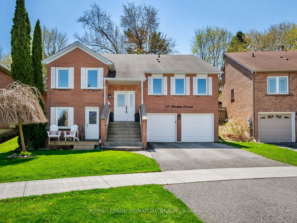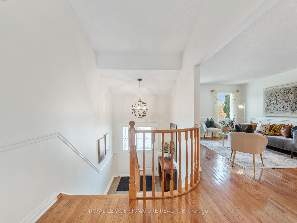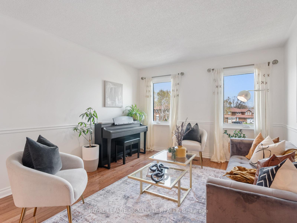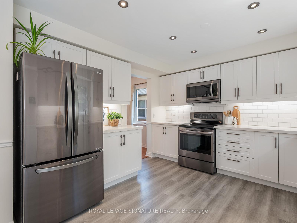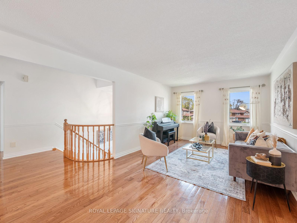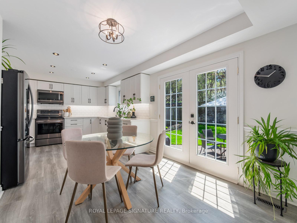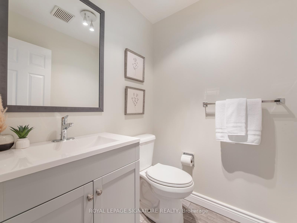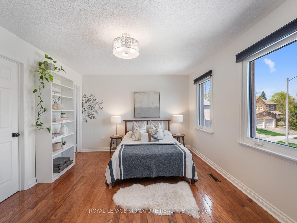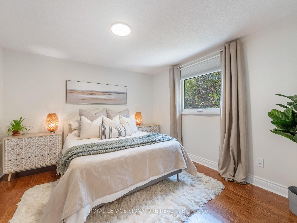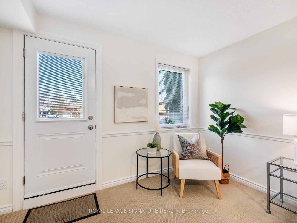$1,298,800
Available - For Sale
Listing ID: E12129605
53 Blueking Cres , Toronto, M1C 4M8, Toronto
| Welcome to 53 Blueking Crescent, a beautifully maintained family home in the desirable Waterfront Community of West Rouge. This unique 4-bedroom home features a rare main floor primary bedroom retreat with a walk-in closet and 4-piece ensuite. The main floor offers beautiful hardwood flooring, a spacious combined living/dining room, a renovated eat-in kitchen with white cabinetry, quartz counters & stainless steel appliances. Walkout from the kitchen to a private, fully fenced west-facing backyard with a deck - perfect for BBQs and a safe green space for kids and pets. The adjacent open-concept family room is filled with natural light and features a cozy fireplace. A main floor laundry room and 2-piece powder room complete the level. Upstairs are two generous bedrooms sharing a 4-piece bath. The lower level, with a separate entrance from both the front of the home and the garage, includes a bedroom with a 4-piece ensuite, a second kitchen, an office, a utility/storage room, and direct garage access - ideal for multigenerational living or an in-law suite. 53 Blueking Crescent is conveniently located within walking distance to excellent schools, local plazas with Metro, Shoppers, No Frills, banks, shops, and eateries. Enjoy nearby parks including Adams Park and Rouge National Urban Park, plus biking trails, splash pads, skating, and canoeing. Walk to Rouge Hill GO station and enjoy easy access to the TTC and 401. Don't miss this opportunity to enjoy a vibrant, family-friendly community in this move-in ready home! |
| Price | $1,298,800 |
| Taxes: | $5508.00 |
| Assessment Year: | 2024 |
| Occupancy: | Owner |
| Address: | 53 Blueking Cres , Toronto, M1C 4M8, Toronto |
| Directions/Cross Streets: | E of East Ave, N of Lawrence Ave |
| Rooms: | 9 |
| Rooms +: | 4 |
| Bedrooms: | 4 |
| Bedrooms +: | 0 |
| Family Room: | T |
| Basement: | Separate Ent |
| Level/Floor | Room | Length(ft) | Width(ft) | Descriptions | |
| Room 1 | Main | Foyer | 4.92 | 8.2 | Tile Floor, Vaulted Ceiling(s) |
| Room 2 | Main | Living Ro | 18.89 | 11.35 | Hardwood Floor, Window, Combined w/Dining |
| Room 3 | Main | Dining Ro | 9.94 | 11.35 | Hardwood Floor, Window, Combined w/Living |
| Room 4 | Main | Kitchen | 11.45 | 10.66 | Renovated, Quartz Counter, Stainless Steel Appl |
| Room 5 | Main | Breakfast | 9.38 | 9.28 | Vinyl Floor, Sliding Doors, W/O To Yard |
| Room 6 | Main | Family Ro | 11.45 | 15.94 | Gas Fireplace, Hardwood Floor, Window |
| Room 7 | Main | Primary B | 11.41 | 16.4 | 5 Pc Ensuite, Walk-In Closet(s), Hardwood Floor |
| Room 8 | Upper | Bedroom 2 | 11.45 | 11.35 | Hardwood Floor, Closet, Window |
| Room 9 | Upper | Bedroom 3 | 11.45 | 12.37 | Hardwood Floor, Closet, Window |
| Room 10 | Upper | Bathroom | 5.25 | 9.68 | 4 Pc Bath, Tile Floor, Updated |
| Room 11 | Lower | Bedroom 4 | 22.21 | 11.05 | Broadloom, Closet, Walk-Out |
| Room 12 | Lower | Bathroom | 6.07 | 6.56 | 4 Pc Bath, Tile Floor |
| Room 13 | Lower | Kitchen | 11.12 | 6.82 | B/I Fridge, Bar Sink, Vinyl Floor |
| Room 14 | Lower | Office | 10.89 | 11.05 | Vinyl Floor, Above Grade Window |
| Room 15 | Lower | Utility R | 11.41 | 17.35 | Concrete Floor, Above Grade Window |
| Washroom Type | No. of Pieces | Level |
| Washroom Type 1 | 2 | Main |
| Washroom Type 2 | 5 | Main |
| Washroom Type 3 | 4 | Upper |
| Washroom Type 4 | 4 | Lower |
| Washroom Type 5 | 0 | |
| Washroom Type 6 | 2 | Main |
| Washroom Type 7 | 5 | Main |
| Washroom Type 8 | 4 | Upper |
| Washroom Type 9 | 4 | Lower |
| Washroom Type 10 | 0 |
| Total Area: | 0.00 |
| Property Type: | Detached |
| Style: | 2-Storey |
| Exterior: | Brick |
| Garage Type: | Built-In |
| Drive Parking Spaces: | 2 |
| Pool: | None |
| Approximatly Square Footage: | 1500-2000 |
| CAC Included: | N |
| Water Included: | N |
| Cabel TV Included: | N |
| Common Elements Included: | N |
| Heat Included: | N |
| Parking Included: | N |
| Condo Tax Included: | N |
| Building Insurance Included: | N |
| Fireplace/Stove: | Y |
| Heat Type: | Forced Air |
| Central Air Conditioning: | Central Air |
| Central Vac: | N |
| Laundry Level: | Syste |
| Ensuite Laundry: | F |
| Sewers: | Sewer |
$
%
Years
This calculator is for demonstration purposes only. Always consult a professional
financial advisor before making personal financial decisions.
| Although the information displayed is believed to be accurate, no warranties or representations are made of any kind. |
| ROYAL LEPAGE SIGNATURE REALTY |
|
|

Mak Azad
Broker
Dir:
647-831-6400
Bus:
416-298-8383
Fax:
416-298-8303
| Virtual Tour | Book Showing | Email a Friend |
Jump To:
At a Glance:
| Type: | Freehold - Detached |
| Area: | Toronto |
| Municipality: | Toronto E10 |
| Neighbourhood: | Rouge E10 |
| Style: | 2-Storey |
| Tax: | $5,508 |
| Beds: | 4 |
| Baths: | 4 |
| Fireplace: | Y |
| Pool: | None |
Locatin Map:
Payment Calculator:

