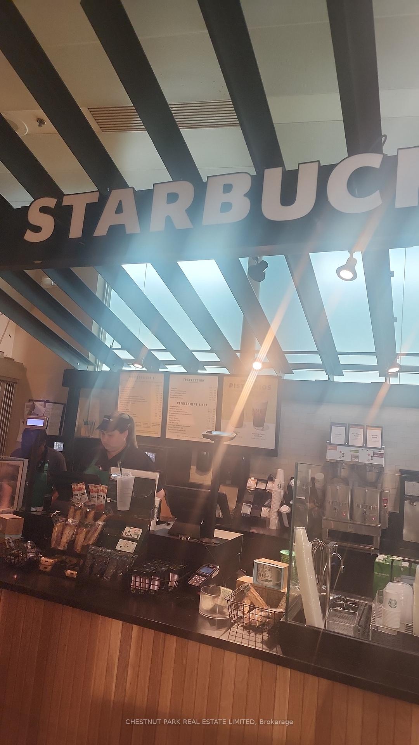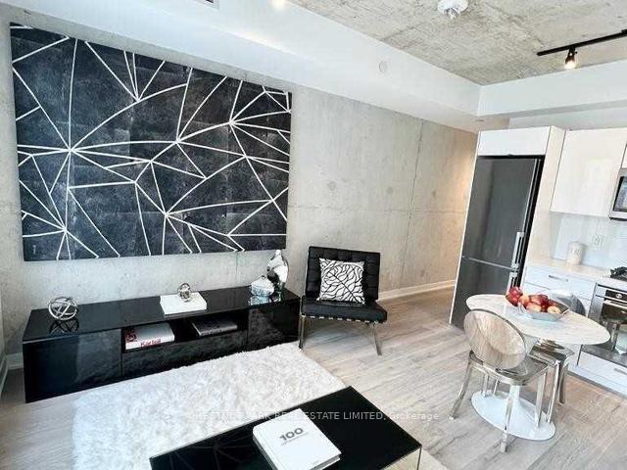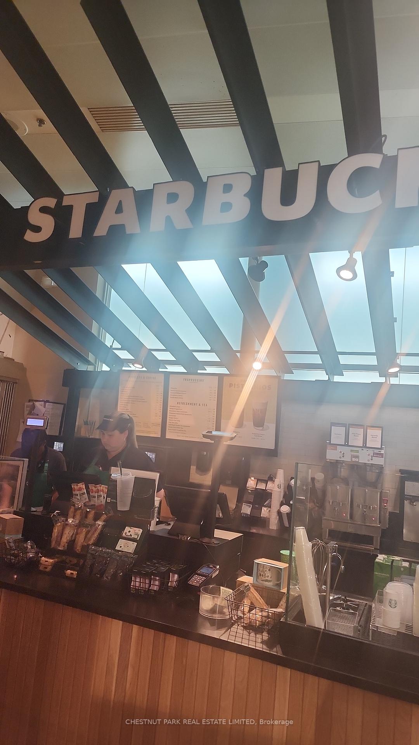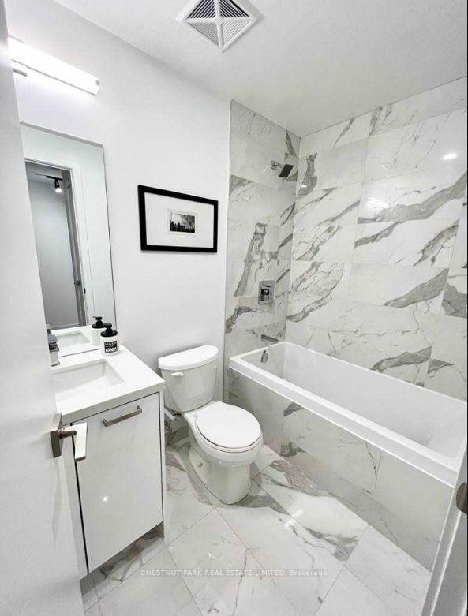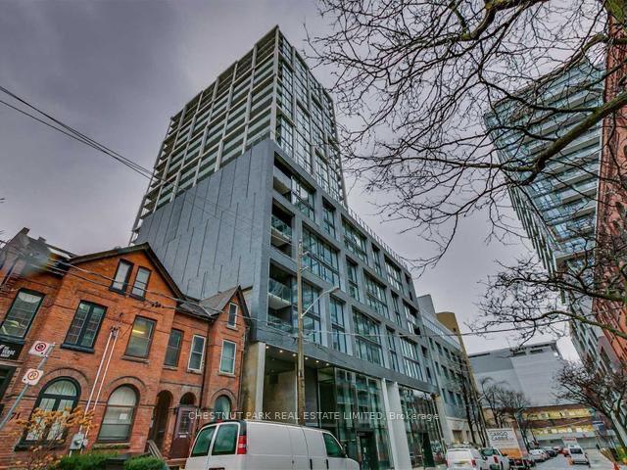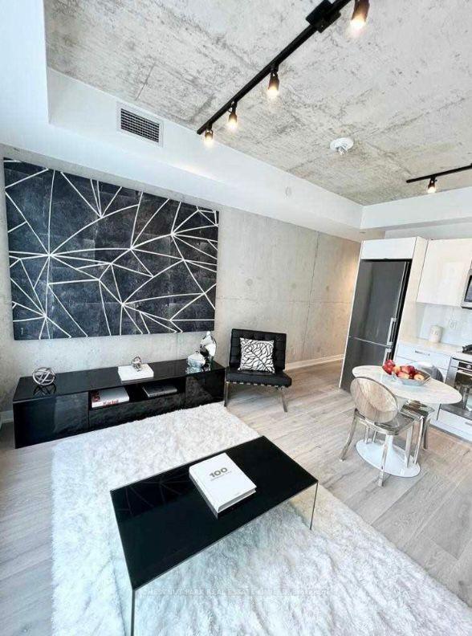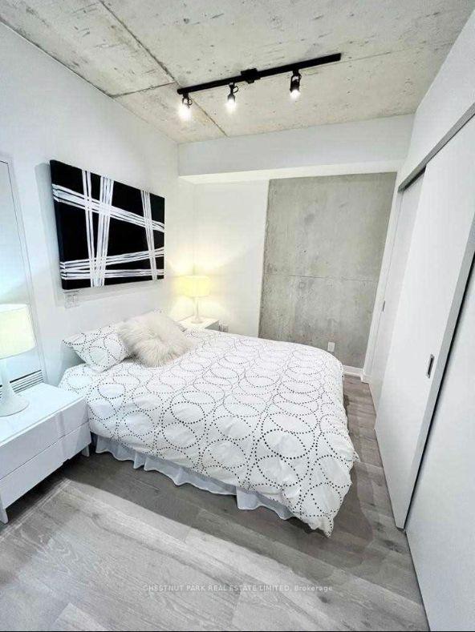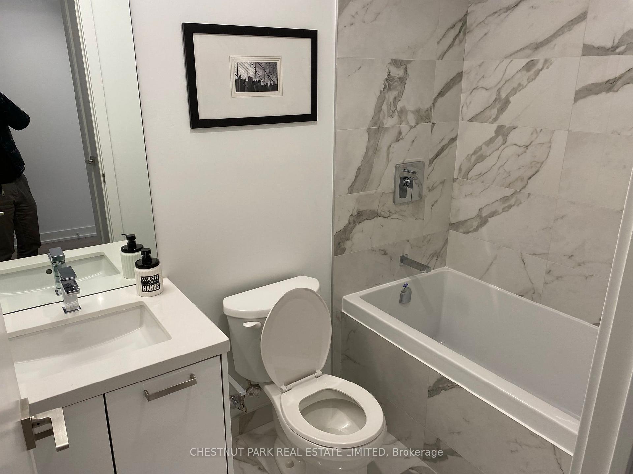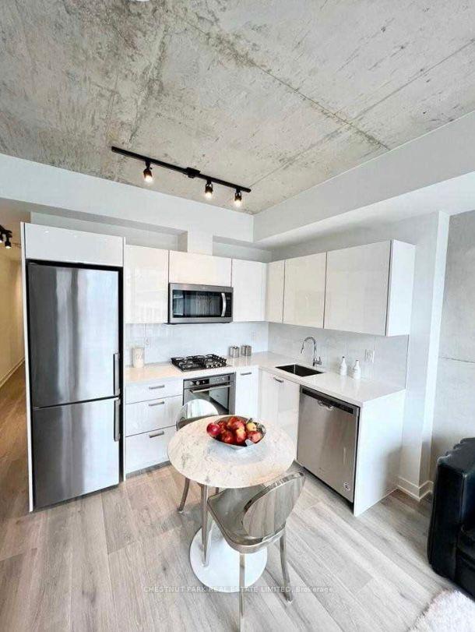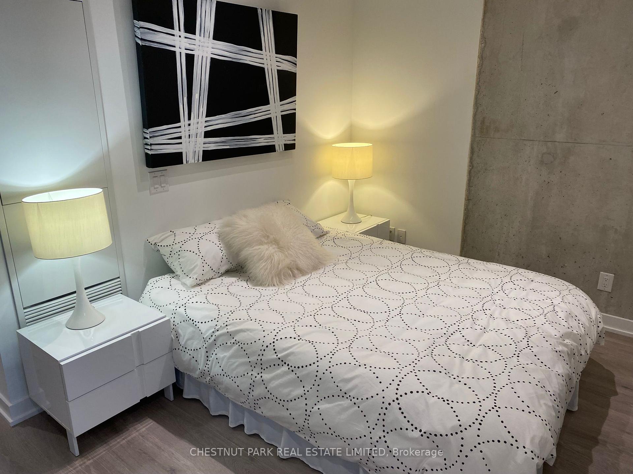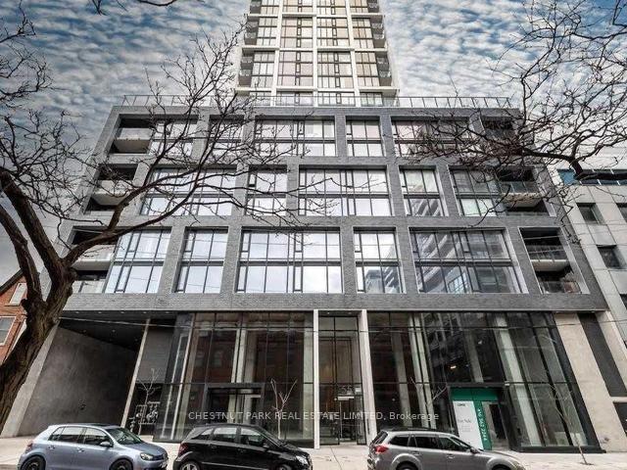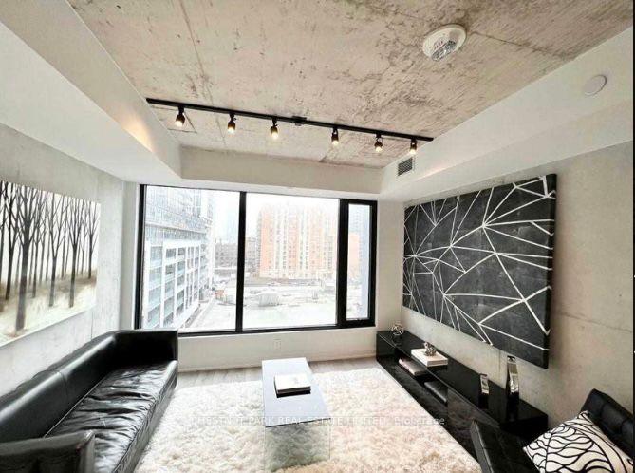$549,990
Available - For Sale
Listing ID: C11976539
55 Ontario Stre , Toronto, M5A 0T8, Toronto
| Welcome to 55 Ontario St., where modern design meets urban convenience! This stylish 476 sq. ft Jr one bedroom boasts an open-concept layout with soaring 9 ft ceilings, creating an airy and spacious feel. The sleek chef-inspired kitchen features gas cooking, elegant quartz countertops, and ultra modern finished perfect for those who love to cook and entertain. Floor-to-ceiling windows baths the space in natural light, while the spa-like bathroom adds a touch of luxury. Step outside and experience the ultra-chick building amenities, including a stunning outdoor pool, state-of-the-art gym, elegant party room, and visitor parking for your guests. Located in the heart of downtown, you're just steps from trendy cafes, vibrant nightlife, and world-class dining. Don't miss this opportunity to live in one of the city's most sought after buildings your dream home awaits! |
| Price | $549,990 |
| Taxes: | $1661.00 |
| Occupancy: | Tenant |
| Address: | 55 Ontario Stre , Toronto, M5A 0T8, Toronto |
| Postal Code: | M5A 0T8 |
| Province/State: | Toronto |
| Directions/Cross Streets: | Adelaide/ Ontario |
| Level/Floor | Room | Length(ft) | Width(ft) | Descriptions | |
| Room 1 | Ground | Dining Ro | 12.56 | 13.22 | Combined w/Dining, Hardwood Floor, Open Concept |
| Room 2 | Ground | Living Ro | 12.56 | 13.22 | |
| Room 3 | Ground | Kitchen | 12.56 | 13.22 | Open Concept, Hardwood Floor |
| Room 4 | Ground | Bedroom | 12.56 | 7.97 | Closet |
| Washroom Type | No. of Pieces | Level |
| Washroom Type 1 | 4 | Flat |
| Washroom Type 2 | 0 | |
| Washroom Type 3 | 0 | |
| Washroom Type 4 | 0 | |
| Washroom Type 5 | 0 |
| Total Area: | 0.00 |
| Washrooms: | 1 |
| Heat Type: | Heat Pump |
| Central Air Conditioning: | Central Air |
$
%
Years
This calculator is for demonstration purposes only. Always consult a professional
financial advisor before making personal financial decisions.
| Although the information displayed is believed to be accurate, no warranties or representations are made of any kind. |
| CHESTNUT PARK REAL ESTATE LIMITED |
|
|

Mak Azad
Broker
Dir:
647-831-6400
Bus:
416-298-8383
Fax:
416-298-8303
| Book Showing | Email a Friend |
Jump To:
At a Glance:
| Type: | Com - Condo Apartment |
| Area: | Toronto |
| Municipality: | Toronto C08 |
| Neighbourhood: | Moss Park |
| Style: | Apartment |
| Tax: | $1,661 |
| Maintenance Fee: | $403 |
| Beds: | 1 |
| Baths: | 1 |
| Fireplace: | N |
Locatin Map:
Payment Calculator:

