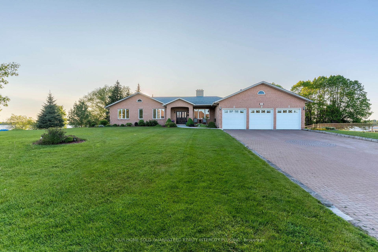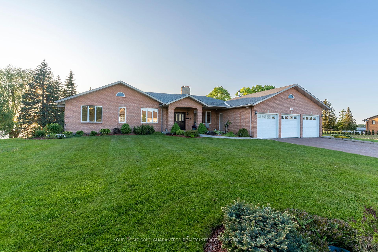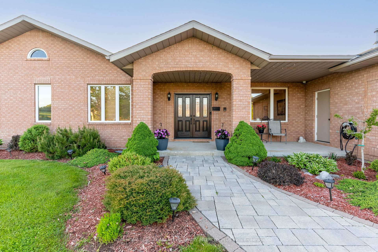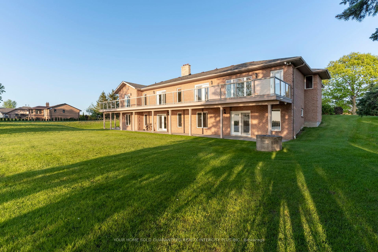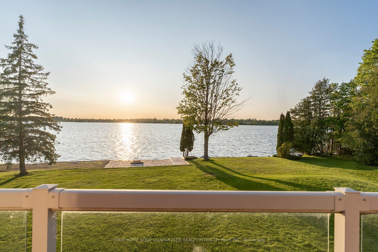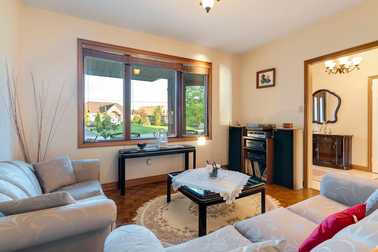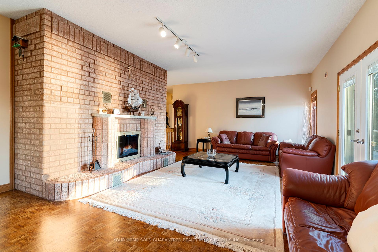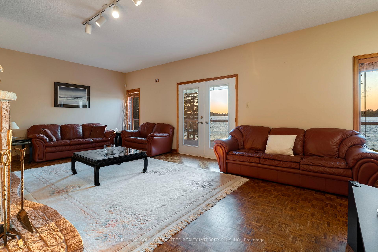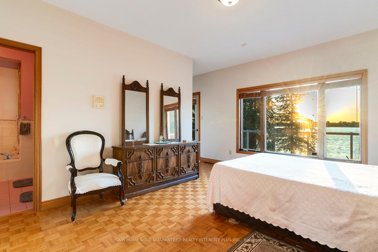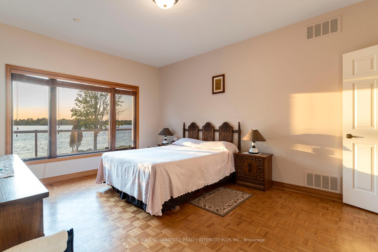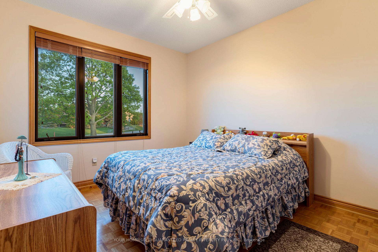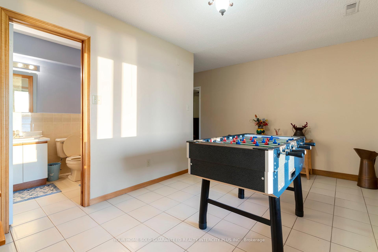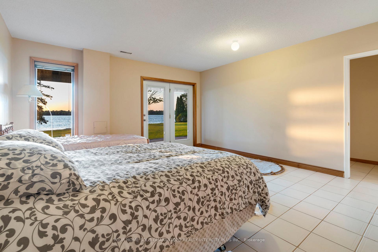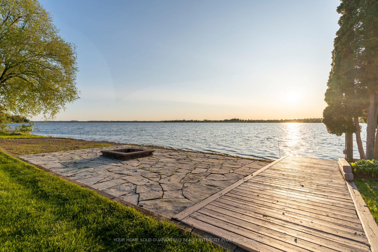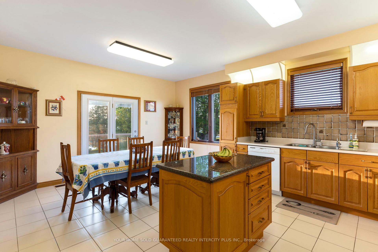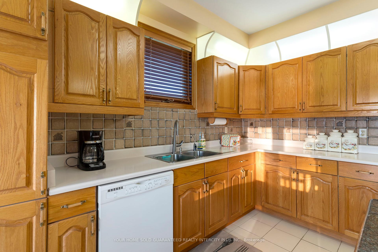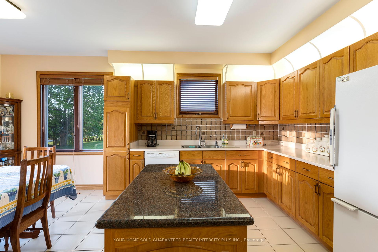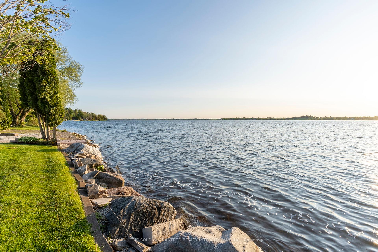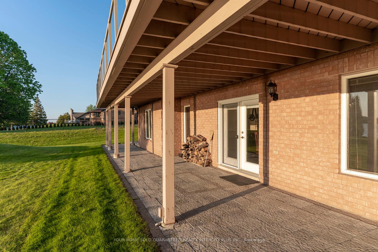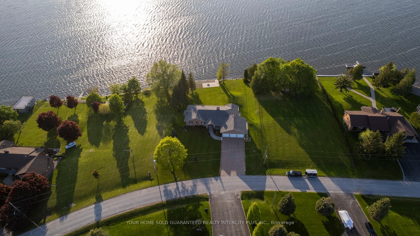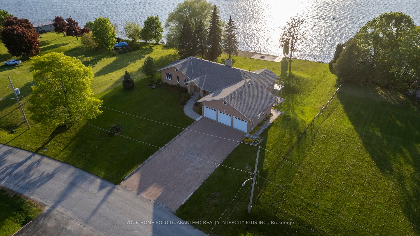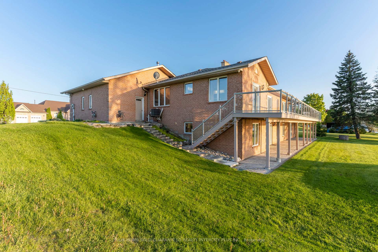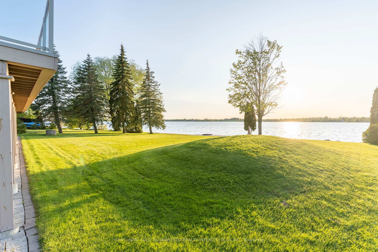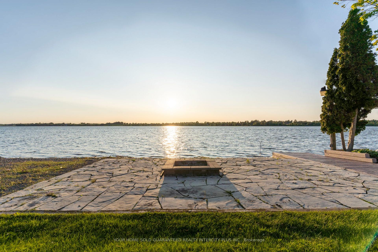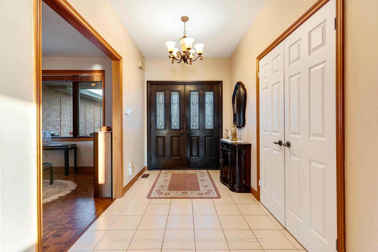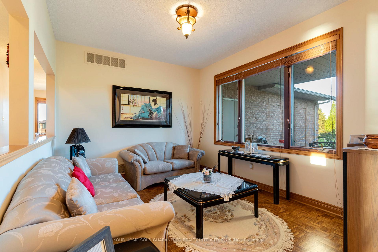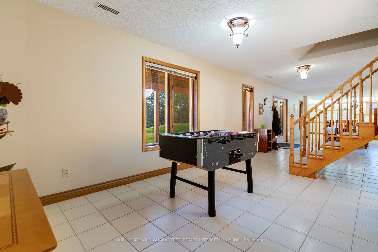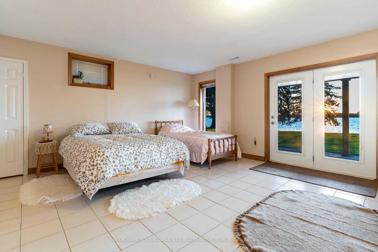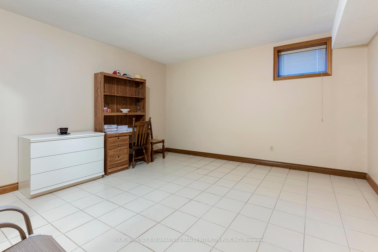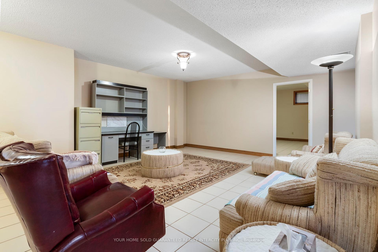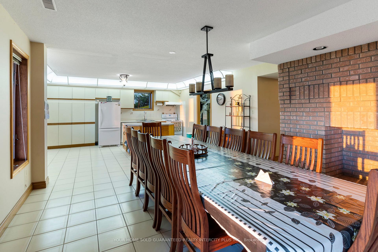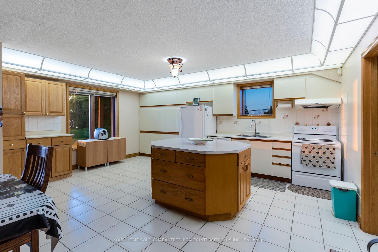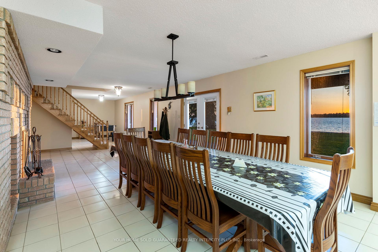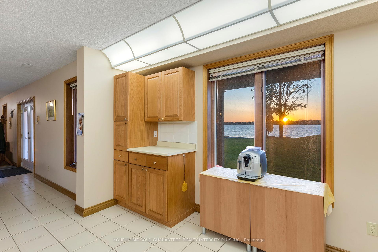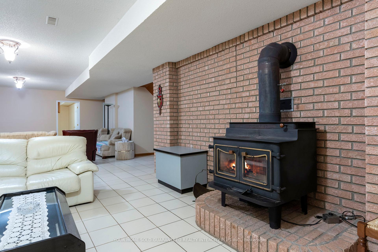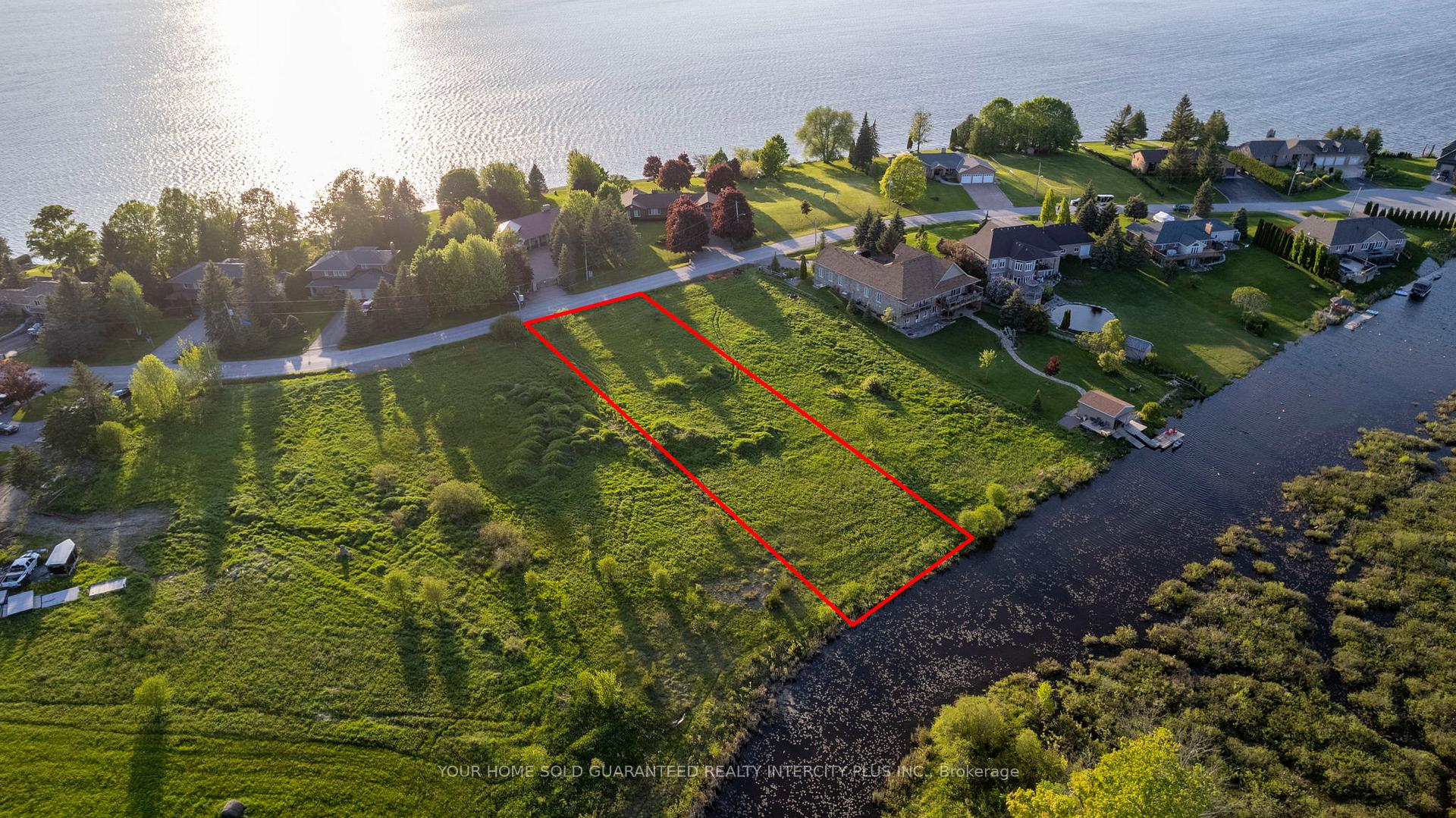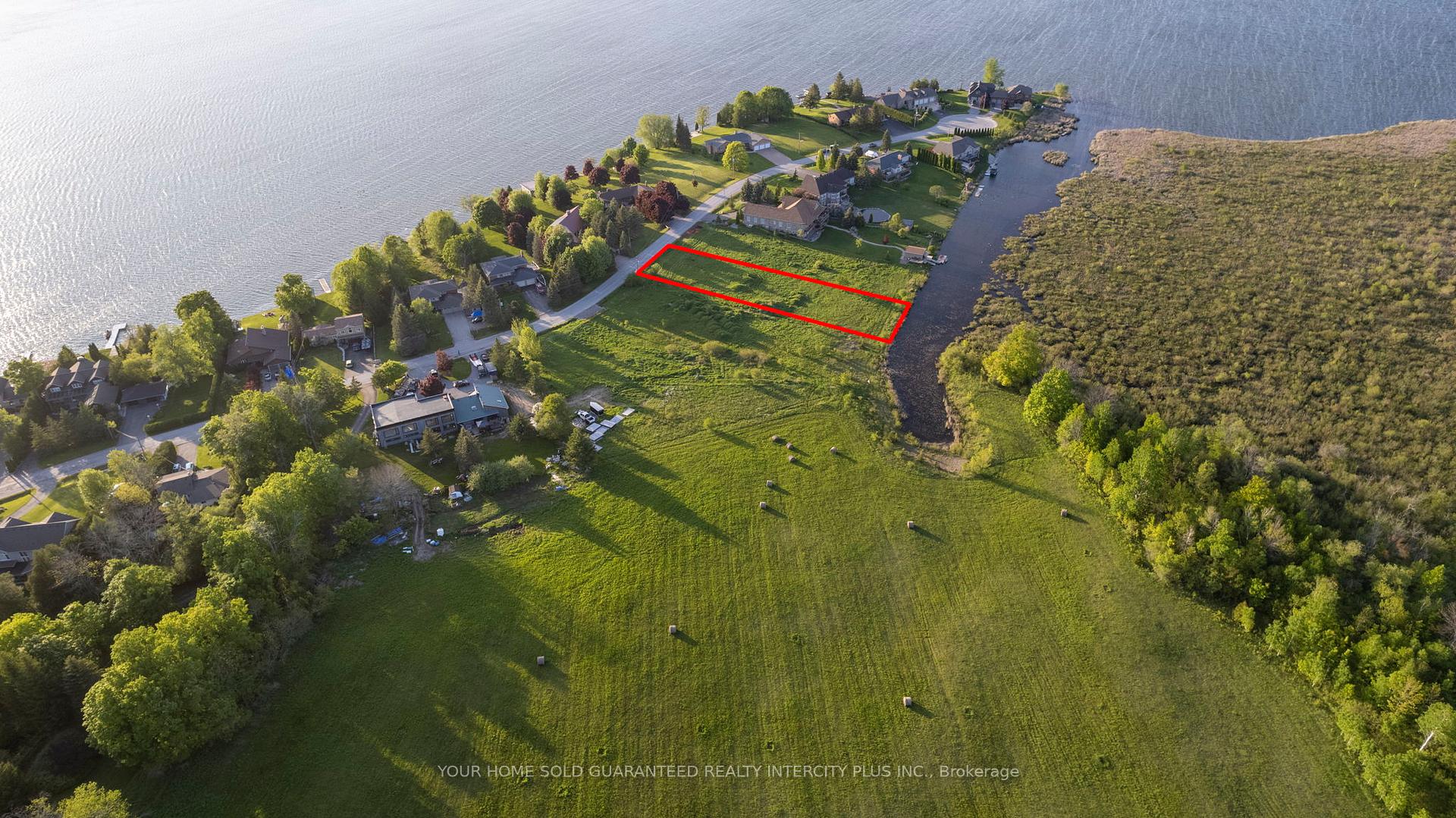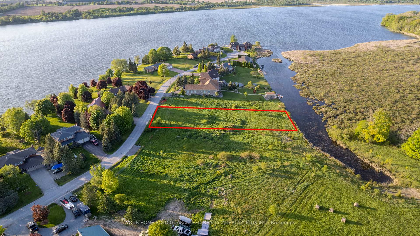$1,999,000
Available - For Sale
Listing ID: E12130040
592 Fralicks Beach Road , Scugog, L9L 1B6, Durham
| Rare stunning Lake Scugog waterfront property. This custom built bungalow with a three car garage features four bedrooms on the main floor and two additional bedrooms in the fully finished basement. The basement includes a second full kitchen, a large recreational area, and a walkout to over half an acre of land with more than 135 feet of hard bottom shoreline ideal for swimming, boating, fishing, ice fishing, skating, and snowmobiling. A spacious veranda off the main kitchen offers breathtaking sunsets right in your own backyard. Perfect for entertaining, with separate entrances providing potential for an in-law suite. Don't miss this rare opportunity to enjoy year-round lakeside living or the ultimate weekend getaway. |
| Price | $1,999,000 |
| Taxes: | $11990.00 |
| Occupancy: | Vacant |
| Address: | 592 Fralicks Beach Road , Scugog, L9L 1B6, Durham |
| Acreage: | .50-1.99 |
| Directions/Cross Streets: | Island Rd & Fralick's Beach Rd |
| Rooms: | 9 |
| Rooms +: | 8 |
| Bedrooms: | 4 |
| Bedrooms +: | 2 |
| Family Room: | T |
| Basement: | Finished, Walk-Out |
| Level/Floor | Room | Length(ft) | Width(ft) | Descriptions | |
| Room 1 | Main | Kitchen | 16.14 | 10.76 | Ceramic Floor, Family Size Kitchen, Centre Island |
| Room 2 | Main | Breakfast | 14.33 | 7.77 | Ceramic Floor, Combined w/Kitchen, W/O To Balcony |
| Room 3 | Main | Dining Ro | 12.76 | 9.64 | Ceramic Floor, Separate Room, Formal Rm |
| Room 4 | Main | Family Ro | 12.76 | 10.63 | Hardwood Floor, Fireplace, W/O To Balcony |
| Room 5 | Main | Living Ro | 24.24 | 15.61 | Hardwood Floor, Separate Room |
| Room 6 | Main | Primary B | 18.27 | 15.61 | Hardwood Floor, 6 Pc Ensuite, Walk-In Closet(s) |
| Room 7 | Main | Bedroom 2 | 13.28 | 12.43 | Hardwood Floor, Walk-In Closet(s) |
| Room 8 | Main | Bedroom 3 | 10.73 | 15.61 | Hardwood Floor, Closet |
| Room 9 | Main | Bedroom 4 | 10.5 | 12.23 | Hardwood Floor, Closet |
| Room 10 | Lower | Kitchen | 13.32 | 18.89 | Ceramic Floor, Family Size Kitchen, W/O To Water |
| Room 11 | Lower | Recreatio | 22.04 | 16.83 | Ceramic Floor, Fireplace, Open Concept |
| Room 12 | Lower | Game Room | 22.04 | 15.61 | Ceramic Floor, Gas Fireplace, Open Concept |
| Washroom Type | No. of Pieces | Level |
| Washroom Type 1 | 6 | Main |
| Washroom Type 2 | 2 | Main |
| Washroom Type 3 | 5 | Main |
| Washroom Type 4 | 3 | Basement |
| Washroom Type 5 | 0 |
| Total Area: | 0.00 |
| Property Type: | Detached |
| Style: | Bungalow |
| Exterior: | Brick |
| Garage Type: | Attached |
| (Parking/)Drive: | Private |
| Drive Parking Spaces: | 15 |
| Park #1 | |
| Parking Type: | Private |
| Park #2 | |
| Parking Type: | Private |
| Pool: | None |
| Approximatly Square Footage: | 2000-2500 |
| Property Features: | Hospital, Lake Access |
| CAC Included: | N |
| Water Included: | N |
| Cabel TV Included: | N |
| Common Elements Included: | N |
| Heat Included: | N |
| Parking Included: | N |
| Condo Tax Included: | N |
| Building Insurance Included: | N |
| Fireplace/Stove: | N |
| Heat Type: | Forced Air |
| Central Air Conditioning: | Central Air |
| Central Vac: | Y |
| Laundry Level: | Syste |
| Ensuite Laundry: | F |
| Elevator Lift: | False |
| Sewers: | Septic |
| Utilities-Cable: | Y |
| Utilities-Hydro: | Y |
$
%
Years
This calculator is for demonstration purposes only. Always consult a professional
financial advisor before making personal financial decisions.
| Although the information displayed is believed to be accurate, no warranties or representations are made of any kind. |
| YOUR HOME SOLD GUARANTEED REALTY INTERCITY PLUS INC. |
|
|

Mak Azad
Broker
Dir:
647-831-6400
Bus:
416-298-8383
Fax:
416-298-8303
| Book Showing | Email a Friend |
Jump To:
At a Glance:
| Type: | Freehold - Detached |
| Area: | Durham |
| Municipality: | Scugog |
| Neighbourhood: | Port Perry |
| Style: | Bungalow |
| Tax: | $11,990 |
| Beds: | 4+2 |
| Baths: | 4 |
| Fireplace: | N |
| Pool: | None |
Locatin Map:
Payment Calculator:

