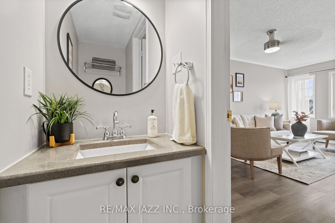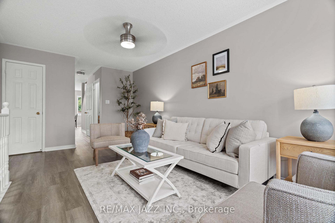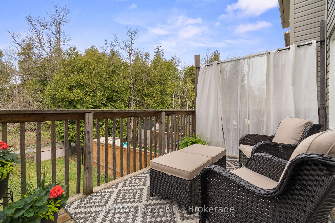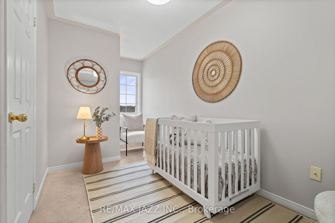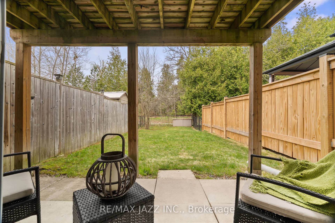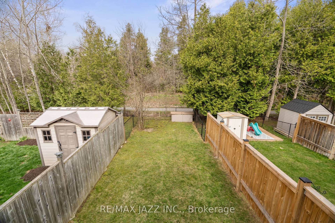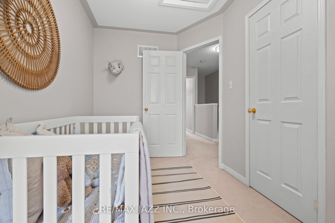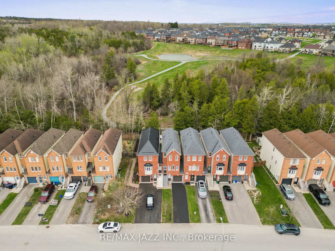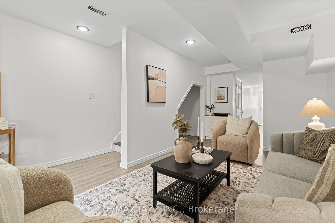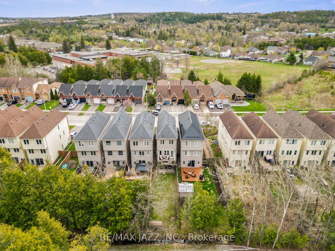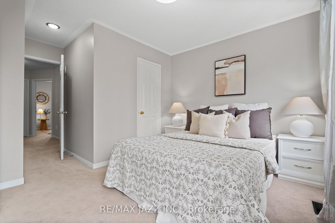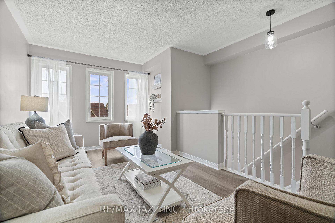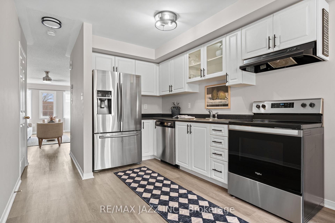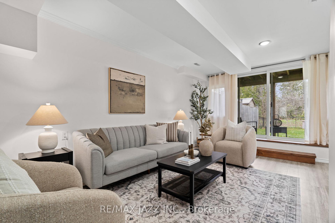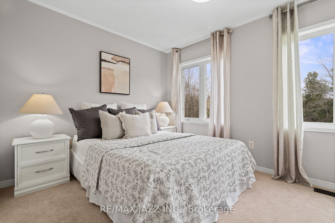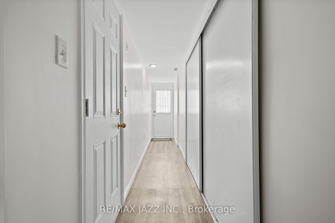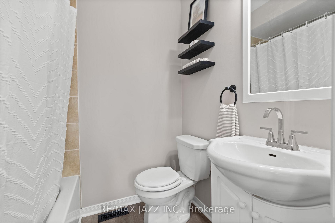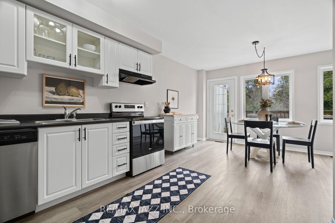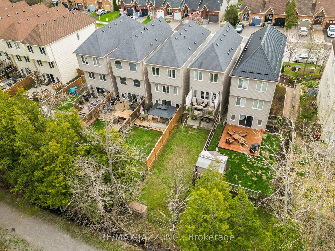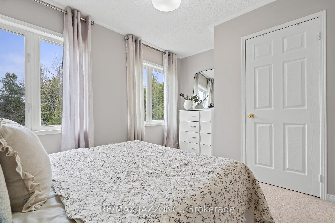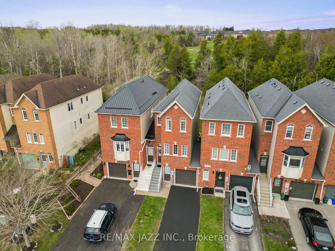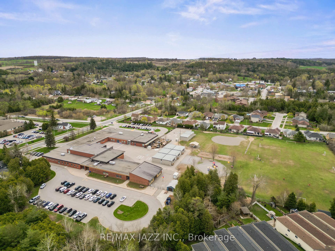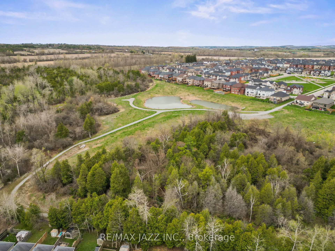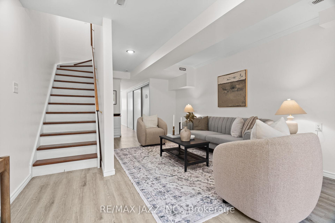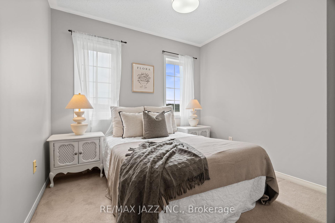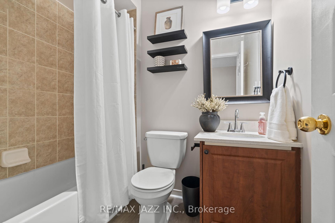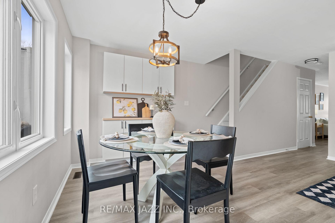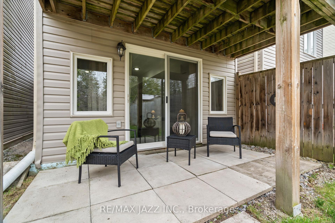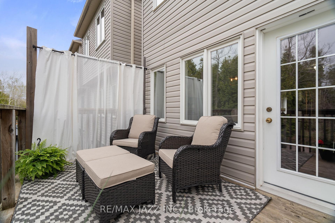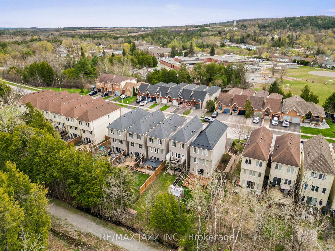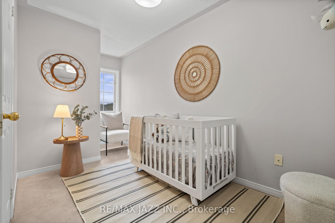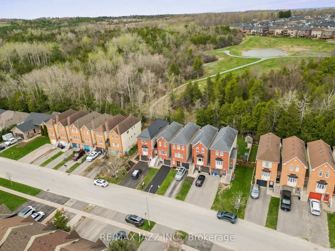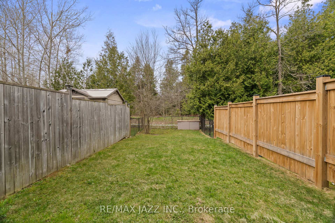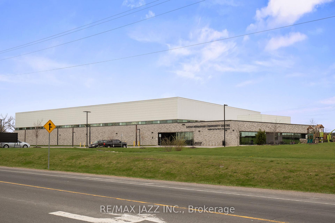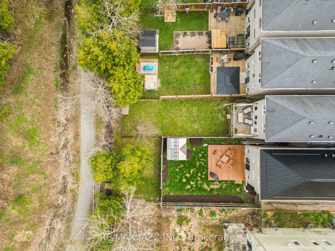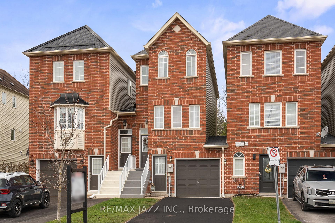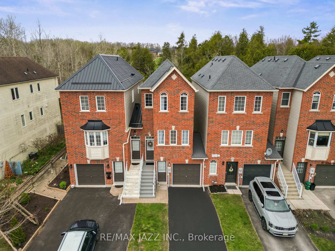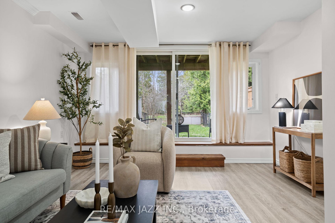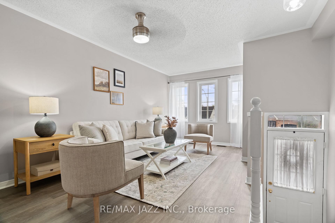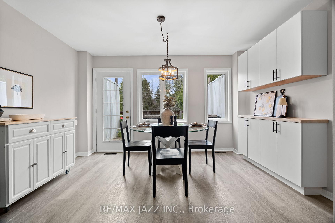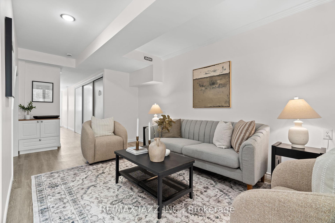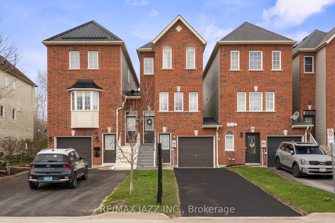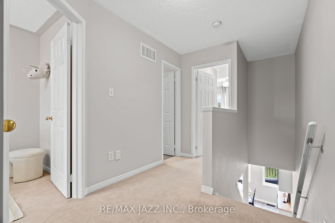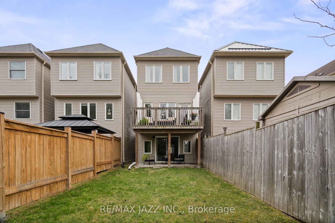$599,900
Available - For Sale
Listing ID: X12127549
77 Brookside Stre , Cavan Monaghan, L0A 1G0, Peterborough
| Discover the perfect blend of village charm and modern comfort in this inviting 3 bed, 3 bath, 2-storey townhome. Step inside and feel instantly at home; freshly painted (2025) with neutral tones and featuring stylish, durable vinyl plank flooring (2025) on the main floor. The functional eat-in kitchen provides lots of natural lighting, ample space for casual dining and daily life, and is complete with stainless steel appliances. Walkout from your Dining room to a blissful patio setting overlooking the backyard backing onto greenspace. The layout flows comfortably into a living area perfect for family time or relaxing evenings, complemented by a convenient 2pc powder room. Upstairs features three comfortable bedrooms; the primary bedroom offers a private 4-piece ensuite bathroom, while an additional 4-piece bathroom serves the other two bedrooms. Expand your living space in the finished basement, which features durable vinyl flooring and offers valuable extra room; ideal for a home gym, rec room, home office, or play area. The Basement walk-out leads directly to your patio within the fully fenced backyard, seamlessly blending indoor and outdoor living, offering your family private space for summer BBQs, gardening, or simply unwinding. Your property backs directly onto scenic walking trails, offering tranquility and easy nearby access to explore nature right from your neighbourhood. Embrace the Millbrook lifestyle; being just moments away from the charm of the historic downtown, local shops, cafes, the Cavan Monaghan Community Centre, and within walking distance to Millbrook/South Cavan Public School. Commuting is easy with convenient access to Highway 115, connecting you effortlessly to Peterborough, Durham Region, and the GTA. It's the affordable, move-in-ready, inviting family home you have been searching for, all within the sought-after village of Millbrook. |
| Price | $599,900 |
| Taxes: | $2726.10 |
| Occupancy: | Vacant |
| Address: | 77 Brookside Stre , Cavan Monaghan, L0A 1G0, Peterborough |
| Directions/Cross Streets: | Brookside Street / Tupper Street |
| Rooms: | 6 |
| Rooms +: | 1 |
| Bedrooms: | 3 |
| Bedrooms +: | 0 |
| Family Room: | T |
| Basement: | Finished wit, Separate Ent |
| Level/Floor | Room | Length(ft) | Width(ft) | Descriptions | |
| Room 1 | Main | Living Ro | 9.38 | 19.98 | Vinyl Floor, Closet, Window |
| Room 2 | Main | Kitchen | 9.35 | 12.69 | Vinyl Floor, Eat-in Kitchen, Stainless Steel Appl |
| Room 3 | Main | Dining Ro | 12.99 | 7.54 | Vinyl Floor, W/O To Deck, Window |
| Room 4 | Second | Primary B | 10.14 | 10.33 | Broadloom, Closet, Window |
| Room 5 | Second | Bedroom 2 | 8.59 | 9.35 | Broadloom, Closet, Window |
| Room 6 | Second | Bedroom 3 | 6.92 | 10.79 | Broadloom, Closet, Window |
| Room 7 | Basement | Recreatio | 11.15 | 19.29 | Vinyl Floor, W/O To Yard, Access To Garage |
| Washroom Type | No. of Pieces | Level |
| Washroom Type 1 | 4 | Second |
| Washroom Type 2 | 2 | Main |
| Washroom Type 3 | 0 | |
| Washroom Type 4 | 0 | |
| Washroom Type 5 | 0 |
| Total Area: | 0.00 |
| Property Type: | Att/Row/Townhouse |
| Style: | 2-Storey |
| Exterior: | Brick, Vinyl Siding |
| Garage Type: | Attached |
| (Parking/)Drive: | Private |
| Drive Parking Spaces: | 2 |
| Park #1 | |
| Parking Type: | Private |
| Park #2 | |
| Parking Type: | Private |
| Pool: | None |
| Approximatly Square Footage: | 1100-1500 |
| Property Features: | Fenced Yard, Library |
| CAC Included: | N |
| Water Included: | N |
| Cabel TV Included: | N |
| Common Elements Included: | N |
| Heat Included: | N |
| Parking Included: | N |
| Condo Tax Included: | N |
| Building Insurance Included: | N |
| Fireplace/Stove: | N |
| Heat Type: | Forced Air |
| Central Air Conditioning: | Central Air |
| Central Vac: | N |
| Laundry Level: | Syste |
| Ensuite Laundry: | F |
| Sewers: | Sewer |
| Utilities-Cable: | A |
| Utilities-Hydro: | Y |
$
%
Years
This calculator is for demonstration purposes only. Always consult a professional
financial advisor before making personal financial decisions.
| Although the information displayed is believed to be accurate, no warranties or representations are made of any kind. |
| RE/MAX JAZZ INC. |
|
|

Mak Azad
Broker
Dir:
647-831-6400
Bus:
416-298-8383
Fax:
416-298-8303
| Virtual Tour | Book Showing | Email a Friend |
Jump To:
At a Glance:
| Type: | Freehold - Att/Row/Townhouse |
| Area: | Peterborough |
| Municipality: | Cavan Monaghan |
| Neighbourhood: | Millbrook |
| Style: | 2-Storey |
| Tax: | $2,726.1 |
| Beds: | 3 |
| Baths: | 3 |
| Fireplace: | N |
| Pool: | None |
Locatin Map:
Payment Calculator:

