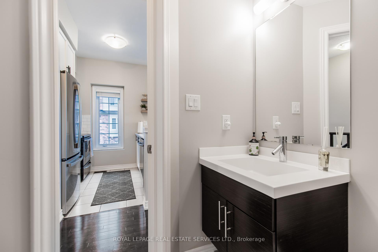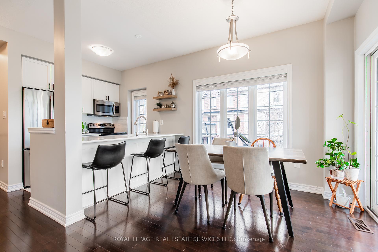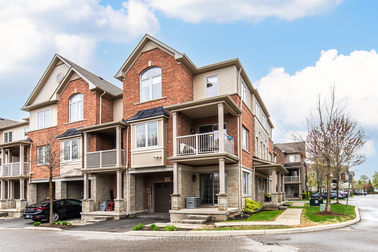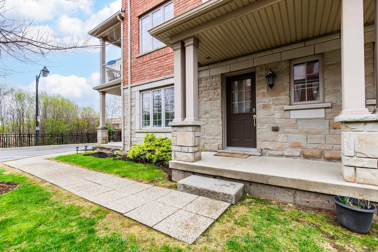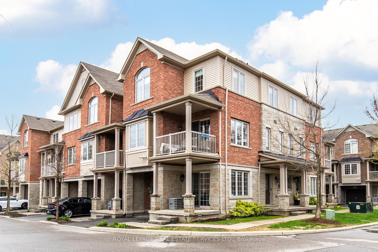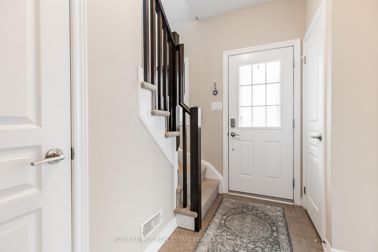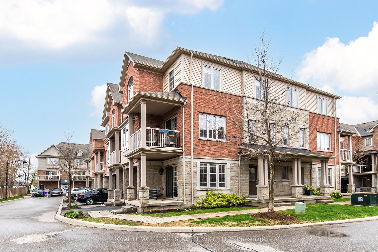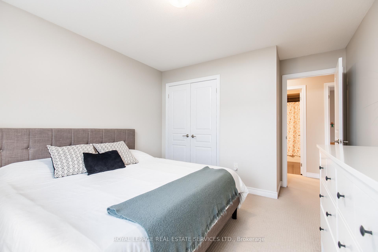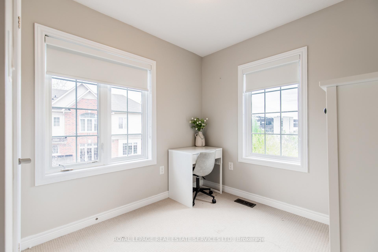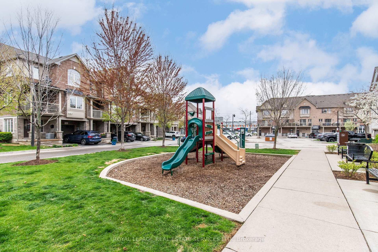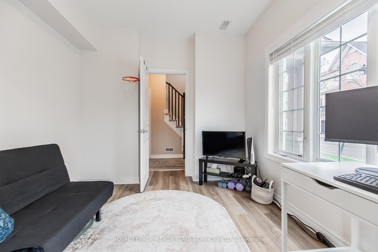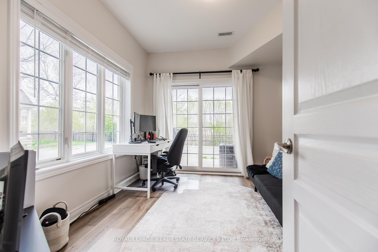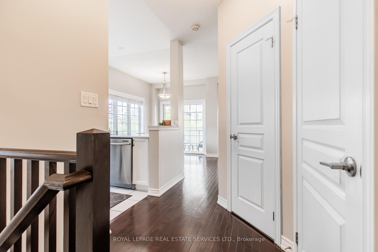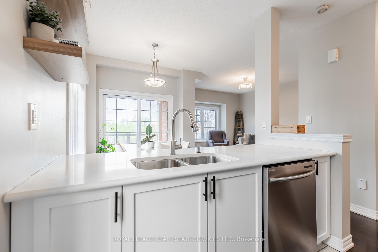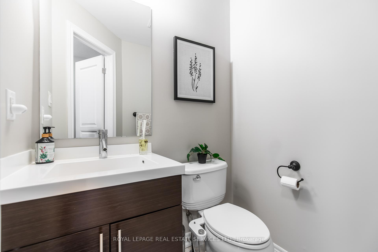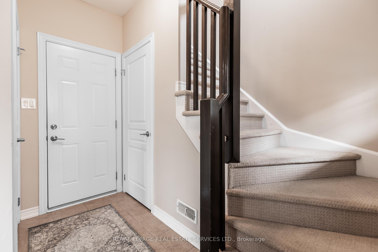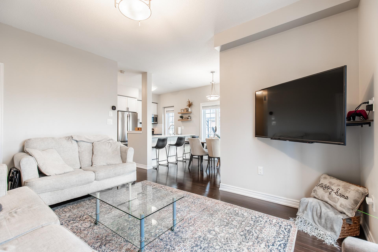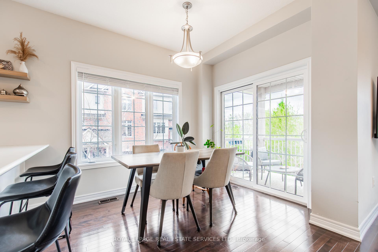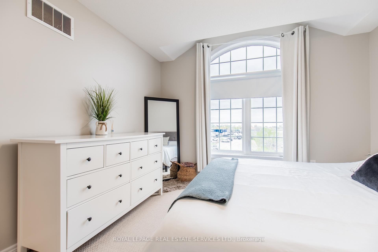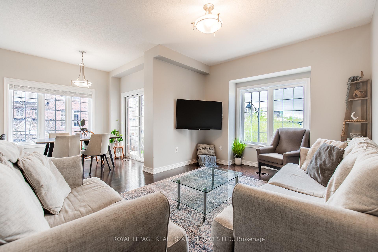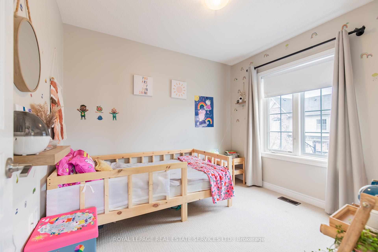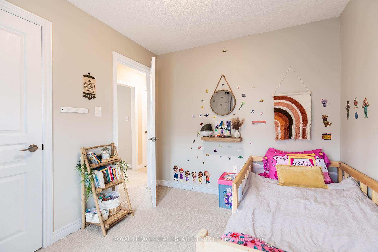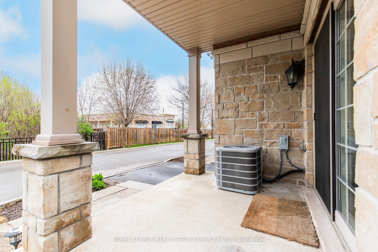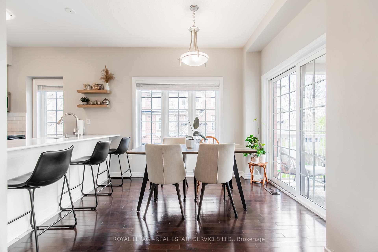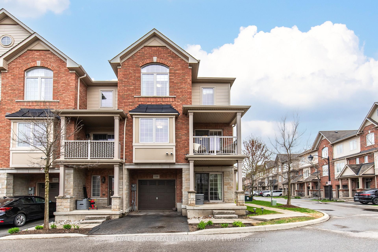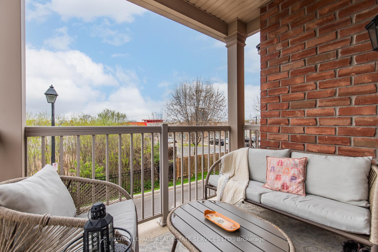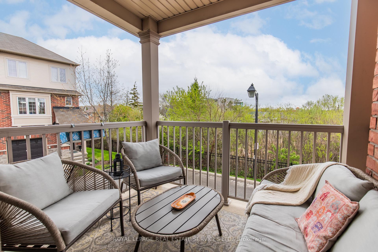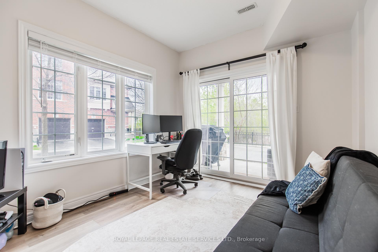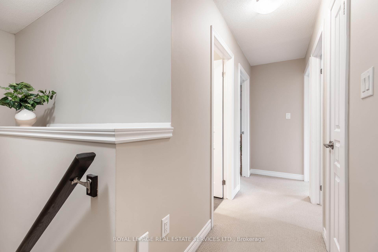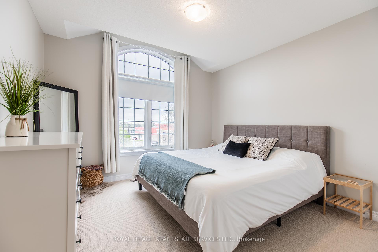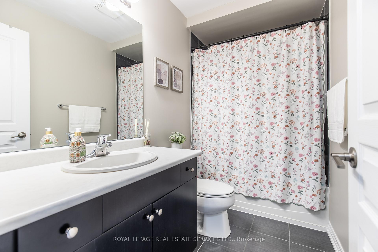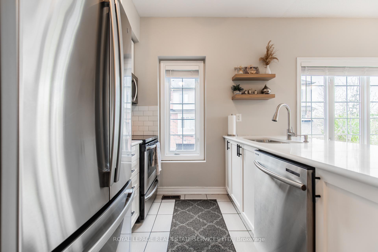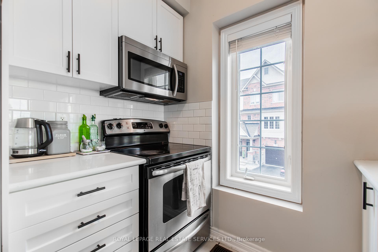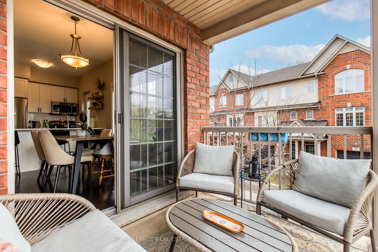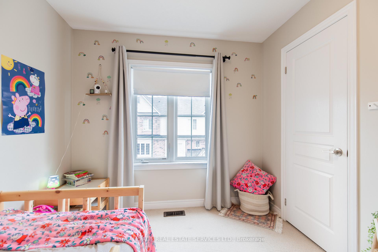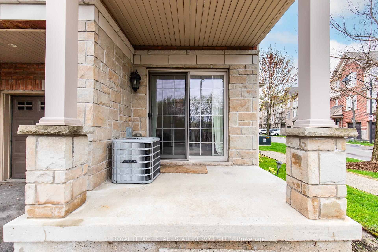$824,900
Available - For Sale
Listing ID: W12129637
1401 Plains Road East , Burlington, L7R 0C2, Halton
| Welcome to Unit 116 at 1401 Plains Rd East a sleek, sun-filled end-unit townhome in the sought-after Joy Condos by Branthaven. This stylish 3+1 bedroom, 2 bathroom executive townhome is modern, move-in ready, and completely pet/smoke free ideal for busy professionals, young couples, and small families craving convenience and low-maintenance living.Inside, you're greeted by a bright ground-level flex space perfect for a home office, gym, or media room. The main floor offers 9-foot ceilings, hardwood flooring, and a spacious open-concept layout filled with natural light. The kitchen features granite countertops, stainless steel appliances, and upgraded cabinetry designed for both beauty and function.Step outside to your private covered balcony the perfect spot to relax or entertain.Upstairs, you'll find three comfortable bedrooms and a sleek 4-piece bath, with plenty of storage and room to grow.Live steps from the GO Station, Lake Ontario, Mapleview Mall, IKEA, Costco, restaurants, schools, and more with quick access to the QEW, 403, 407, and McMaster University.Bonus: private indoor garage with inside access, plus an upgraded EV outlet for easy charging.Low monthly fees cover snow removal and lawn care meaning you'll never have to shovel a driveway or mow a lawn again.This is effortless, turn-key Burlington living just move in and enjoy. |
| Price | $824,900 |
| Taxes: | $4032.10 |
| Assessment Year: | 2024 |
| Occupancy: | Owner |
| Address: | 1401 Plains Road East , Burlington, L7R 0C2, Halton |
| Postal Code: | L7R 0C2 |
| Province/State: | Halton |
| Directions/Cross Streets: | Plains Rd E / Brant St |
| Level/Floor | Room | Length(ft) | Width(ft) | Descriptions | |
| Room 1 | Main | Den | 11.38 | 10.1 | |
| Room 2 | Second | Bathroom | 4.69 | 6 | 2 Pc Bath |
| Room 3 | Second | Kitchen | 8.2 | 7.31 | |
| Room 4 | Second | Dining Ro | 9.12 | 8.69 | |
| Room 5 | Second | Living Ro | 16.73 | 12.6 | |
| Room 6 | Third | Bathroom | 8.1 | 4.1 | 4 Pc Bath |
| Room 7 | Third | Primary B | 15.48 | 12.2 | |
| Room 8 | Third | Bedroom 2 | 8.1 | 9.91 | |
| Room 9 | Third | Bedroom 3 | 8.79 | 8.69 |
| Washroom Type | No. of Pieces | Level |
| Washroom Type 1 | 2 | |
| Washroom Type 2 | 4 | |
| Washroom Type 3 | 0 | |
| Washroom Type 4 | 0 | |
| Washroom Type 5 | 0 |
| Total Area: | 0.00 |
| Washrooms: | 2 |
| Heat Type: | Forced Air |
| Central Air Conditioning: | Central Air |
$
%
Years
This calculator is for demonstration purposes only. Always consult a professional
financial advisor before making personal financial decisions.
| Although the information displayed is believed to be accurate, no warranties or representations are made of any kind. |
| ROYAL LEPAGE REAL ESTATE SERVICES LTD. |
|
|

Mak Azad
Broker
Dir:
647-831-6400
Bus:
416-298-8383
Fax:
416-298-8303
| Book Showing | Email a Friend |
Jump To:
At a Glance:
| Type: | Com - Condo Townhouse |
| Area: | Halton |
| Municipality: | Burlington |
| Neighbourhood: | Freeman |
| Style: | 3-Storey |
| Tax: | $4,032.1 |
| Maintenance Fee: | $154.59 |
| Beds: | 3+1 |
| Baths: | 2 |
| Fireplace: | N |
Locatin Map:
Payment Calculator:

