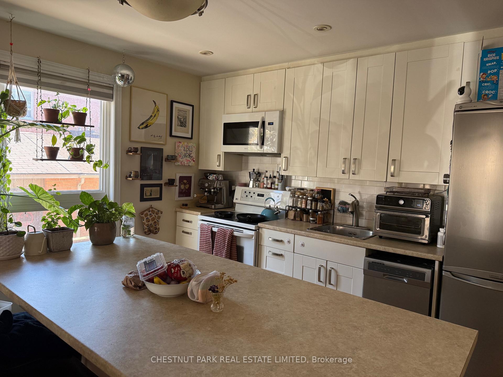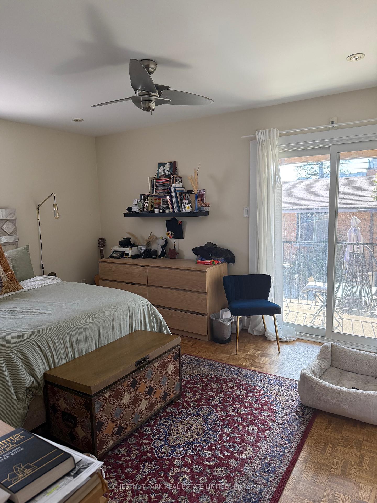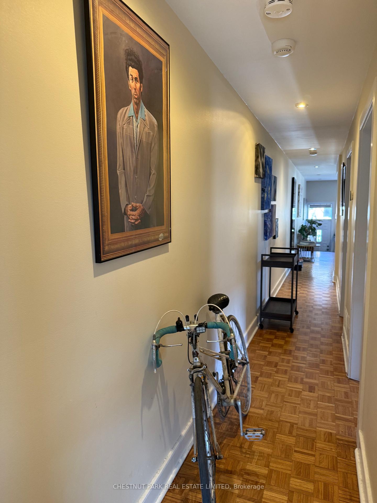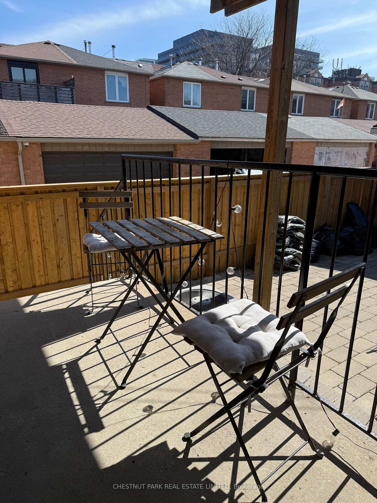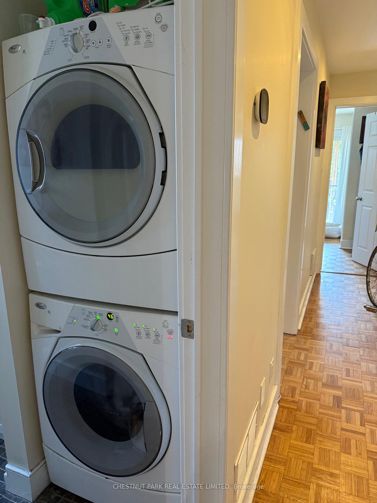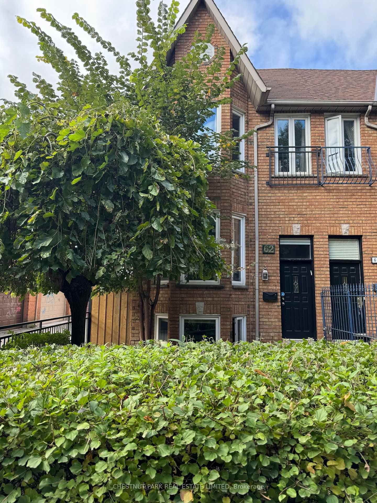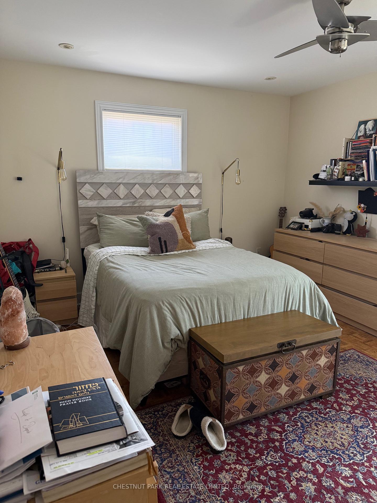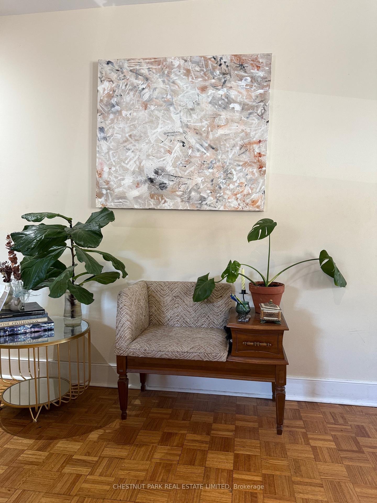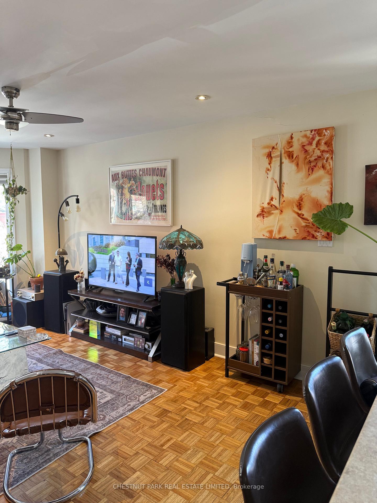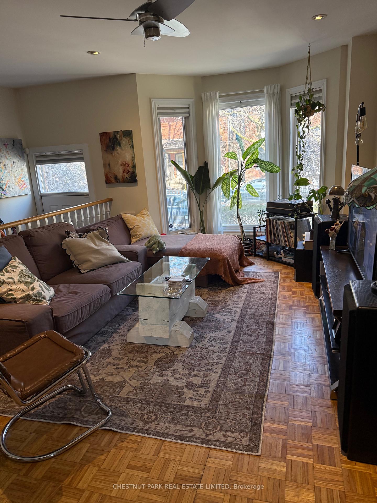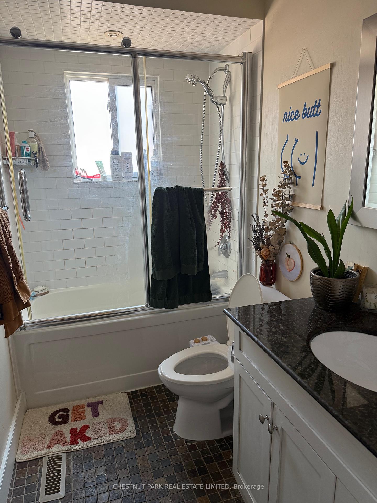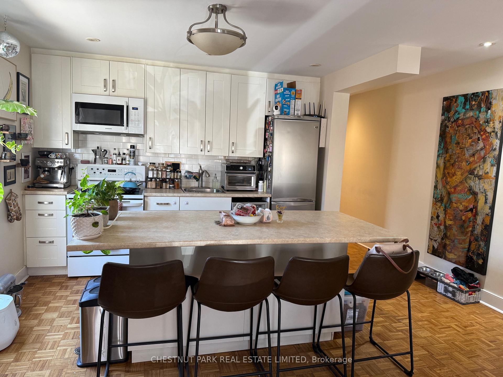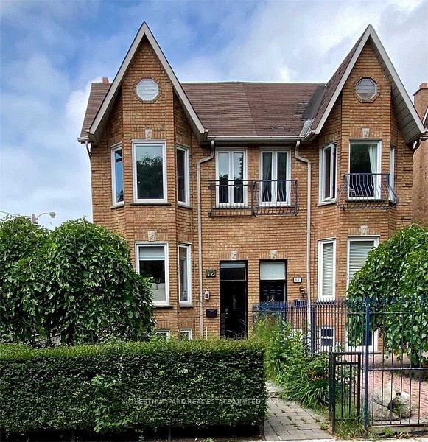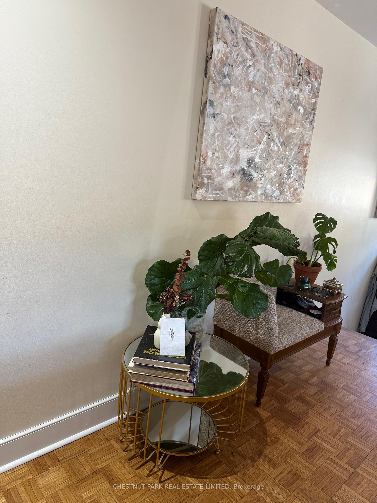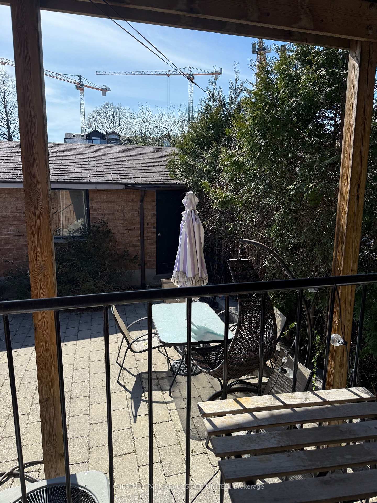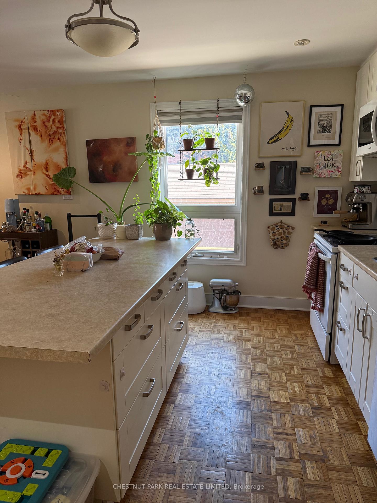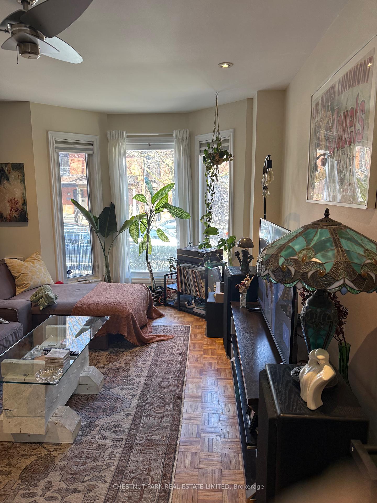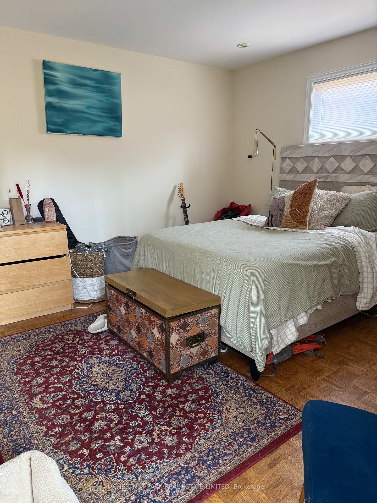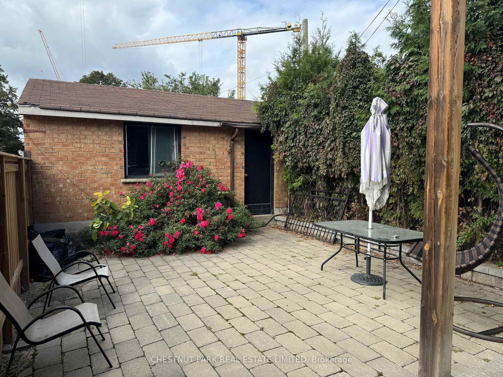$3,695
Available - For Rent
Listing ID: C12130055
62 Crawford Stre , Toronto, M6J 2V2, Toronto
| Nestled in the vibrant heart of Trinity Bellwoods, this sun-filled residence offers the feel of a single family home with its private entrance, exclusive deck and access to a serene backyard. Thoughtfully renovated, the open-concept plan is highlighted by a bay window, stainless steel appliances, a stylish island, hardwood floors, central air and the convenience of ensuite laundry. Just steps from trendy shops, restaurants and iconic Trinity Bellwoods Park. This home blends comfort with unbeatable urban convenience. |
| Price | $3,695 |
| Taxes: | $0.00 |
| Occupancy: | Tenant |
| Address: | 62 Crawford Stre , Toronto, M6J 2V2, Toronto |
| Directions/Cross Streets: | Crawford and Queen |
| Rooms: | 6 |
| Bedrooms: | 2 |
| Bedrooms +: | 0 |
| Family Room: | F |
| Basement: | Separate Ent |
| Furnished: | Unfu |
| Level/Floor | Room | Length(ft) | Width(ft) | Descriptions | |
| Room 1 | Main | Living Ro | 14.69 | 11.78 | Hardwood Floor, Combined w/Dining |
| Room 2 | Main | Dining Ro | 18.79 | 14.69 | Hardwood Floor, Combined w/Living |
| Room 3 | Main | Kitchen | 8.79 | 14.69 | Hardwood Floor, Open Concept, Stainless Steel Appl |
| Room 4 | Main | Bedroom | 14.69 | 11.78 | Hardwood Floor, W/O To Terrace |
| Room 5 | Main | Bedroom 2 | 10.1 | 10.69 | Hardwood Floor, W/O To Terrace |
| Room 6 |
| Washroom Type | No. of Pieces | Level |
| Washroom Type 1 | 4 | Main |
| Washroom Type 2 | 0 | |
| Washroom Type 3 | 0 | |
| Washroom Type 4 | 0 | |
| Washroom Type 5 | 0 |
| Total Area: | 0.00 |
| Approximatly Age: | 31-50 |
| Property Type: | Semi-Detached |
| Style: | 2-Storey |
| Exterior: | Brick |
| Garage Type: | Detached |
| (Parking/)Drive: | None |
| Drive Parking Spaces: | 0 |
| Park #1 | |
| Parking Type: | None |
| Park #2 | |
| Parking Type: | None |
| Pool: | None |
| Laundry Access: | Ensuite |
| Approximatly Age: | 31-50 |
| Approximatly Square Footage: | 700-1100 |
| Property Features: | Fenced Yard, Park |
| CAC Included: | N |
| Water Included: | Y |
| Cabel TV Included: | N |
| Common Elements Included: | Y |
| Heat Included: | Y |
| Parking Included: | N |
| Condo Tax Included: | N |
| Building Insurance Included: | N |
| Fireplace/Stove: | N |
| Heat Type: | Forced Air |
| Central Air Conditioning: | Central Air |
| Central Vac: | N |
| Laundry Level: | Syste |
| Ensuite Laundry: | F |
| Elevator Lift: | False |
| Sewers: | Other |
| Utilities-Cable: | N |
| Utilities-Hydro: | N |
| Although the information displayed is believed to be accurate, no warranties or representations are made of any kind. |
| CHESTNUT PARK REAL ESTATE LIMITED |
|
|

Mak Azad
Broker
Dir:
647-831-6400
Bus:
416-298-8383
Fax:
416-298-8303
| Book Showing | Email a Friend |
Jump To:
At a Glance:
| Type: | Freehold - Semi-Detached |
| Area: | Toronto |
| Municipality: | Toronto C01 |
| Neighbourhood: | Trinity-Bellwoods |
| Style: | 2-Storey |
| Approximate Age: | 31-50 |
| Beds: | 2 |
| Baths: | 1 |
| Fireplace: | N |
| Pool: | None |
Locatin Map:

