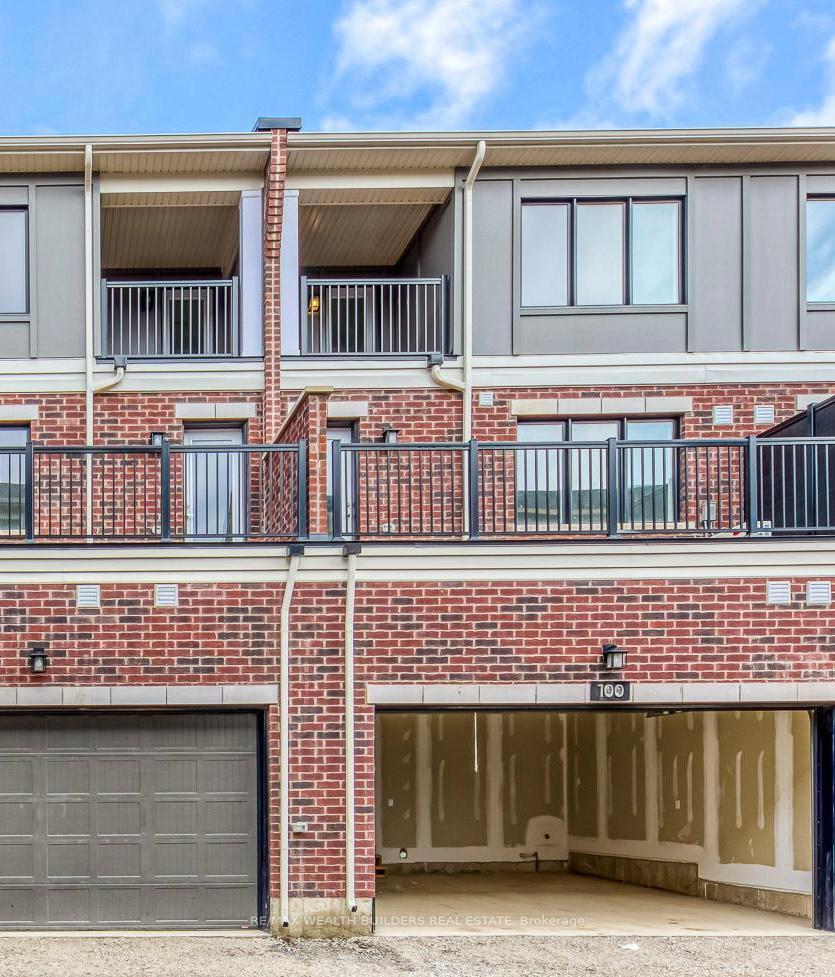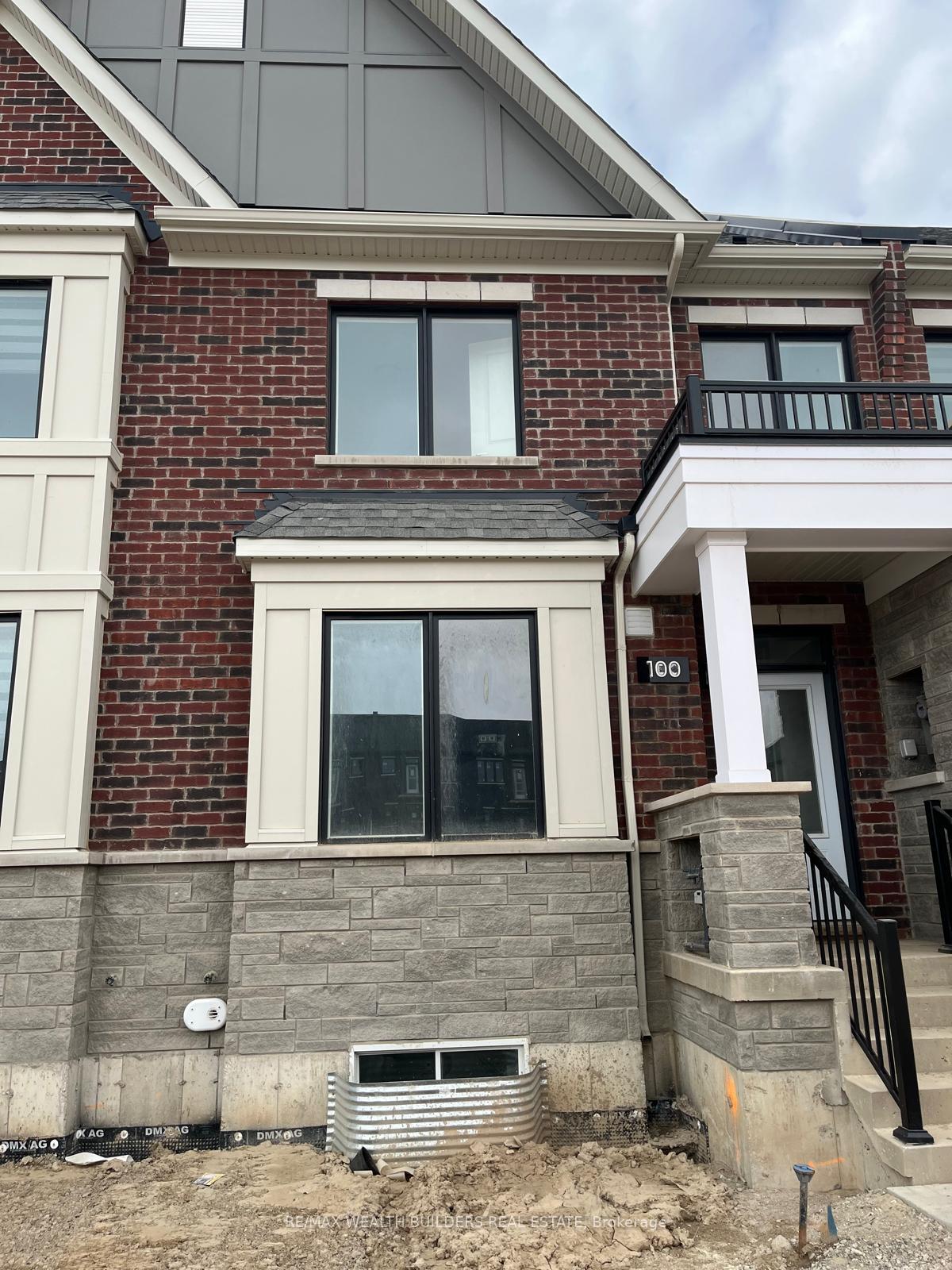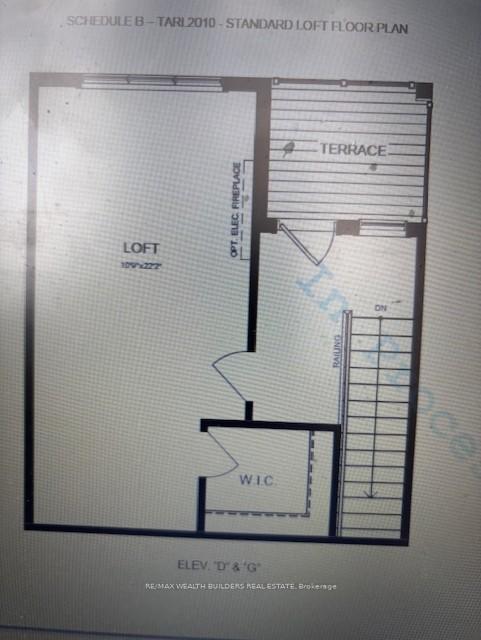$3,400
Available - For Rent
Listing ID: W12130064
100 Coolhurst Aven , Brampton, L7A 0B8, Peel
| Welcome to this stunning brand new 3-bedroom, 2.5-bathroom freehold townhome built by Caivan Communities, ideally situated in one of Bramptons most sought-after neighborhoods. This thoughtfully designed 2 1/2 story home offers a perfect blend of modern style, spacious living, and unbeatable convenience. Step into an open-concept main floor with high ceilings, oversized windows, and elegant finishes throughout. The modern kitchen features sleek cabinetry, upgraded countertops, and a functional layout ideal for family living and entertaining. Upstairs, you'll find three generously sized bedrooms, including a primary suite with a private ensuite and walk-in closet. Enjoy the convenience of a 2-car garage with inside entry, a finished lower level flex space, and ample storage throughout. |
| Price | $3,400 |
| Taxes: | $0.00 |
| Occupancy: | Vacant |
| Address: | 100 Coolhurst Aven , Brampton, L7A 0B8, Peel |
| Directions/Cross Streets: | Mississauga Road & Bovaird Dr. |
| Rooms: | 7 |
| Bedrooms: | 3 |
| Bedrooms +: | 0 |
| Family Room: | T |
| Basement: | Finished |
| Furnished: | Unfu |
| Level/Floor | Room | Length(ft) | Width(ft) | Descriptions | |
| Room 1 | Main | Kitchen | 11.81 | 8.4 | Breakfast Bar, Pantry |
| Room 2 | Main | Great Roo | 15.91 | 13.38 | Walk-In Closet(s) |
| Room 3 | Main | Mud Room | W/O To Garage | ||
| Room 4 | Second | Primary B | 11.97 | 10.82 | Walk-In Closet(s), Ensuite Bath |
| Room 5 | Second | Bedroom 2 | 9.58 | 8.99 | Double Closet |
| Room 6 | Second | Bedroom 3 | 11.15 | 8.99 | Double Closet |
| Room 7 | Second | Laundry | |||
| Room 8 | Upper | Loft | 18.56 | 14.56 | Walk-In Closet(s) |
| Room 9 | Basement | 21.48 | 18.24 | Finished |
| Washroom Type | No. of Pieces | Level |
| Washroom Type 1 | 3 | Second |
| Washroom Type 2 | 2 | Main |
| Washroom Type 3 | 0 | |
| Washroom Type 4 | 0 | |
| Washroom Type 5 | 0 |
| Total Area: | 0.00 |
| Approximatly Age: | New |
| Property Type: | Att/Row/Townhouse |
| Style: | 2 1/2 Storey |
| Exterior: | Brick |
| Garage Type: | Attached |
| (Parking/)Drive: | None |
| Drive Parking Spaces: | 0 |
| Park #1 | |
| Parking Type: | None |
| Park #2 | |
| Parking Type: | None |
| Pool: | None |
| Laundry Access: | In-Suite Laun |
| Approximatly Age: | New |
| Approximatly Square Footage: | 1500-2000 |
| CAC Included: | Y |
| Water Included: | N |
| Cabel TV Included: | N |
| Common Elements Included: | Y |
| Heat Included: | N |
| Parking Included: | N |
| Condo Tax Included: | N |
| Building Insurance Included: | N |
| Fireplace/Stove: | Y |
| Heat Type: | Forced Air |
| Central Air Conditioning: | Central Air |
| Central Vac: | N |
| Laundry Level: | Syste |
| Ensuite Laundry: | F |
| Sewers: | Sewer |
| Although the information displayed is believed to be accurate, no warranties or representations are made of any kind. |
| RE/MAX WEALTH BUILDERS REAL ESTATE |
|
|

Mak Azad
Broker
Dir:
647-831-6400
Bus:
416-298-8383
Fax:
416-298-8303
| Book Showing | Email a Friend |
Jump To:
At a Glance:
| Type: | Freehold - Att/Row/Townhouse |
| Area: | Peel |
| Municipality: | Brampton |
| Neighbourhood: | Northwest Brampton |
| Style: | 2 1/2 Storey |
| Approximate Age: | New |
| Beds: | 3 |
| Baths: | 3 |
| Fireplace: | Y |
| Pool: | None |
Locatin Map:






