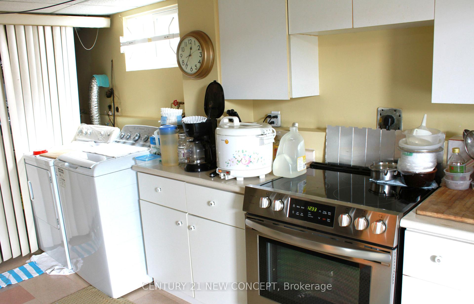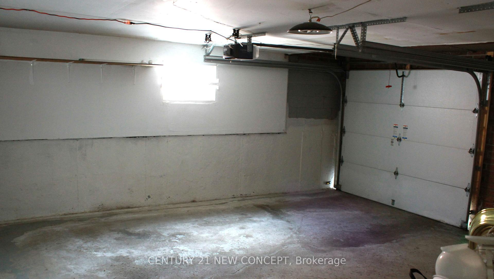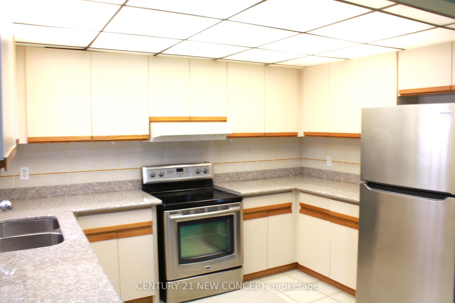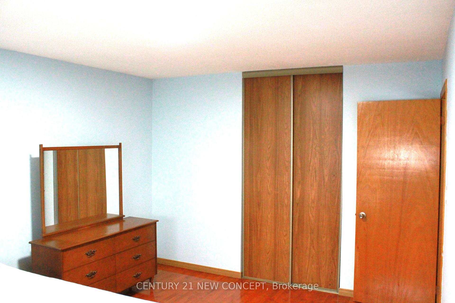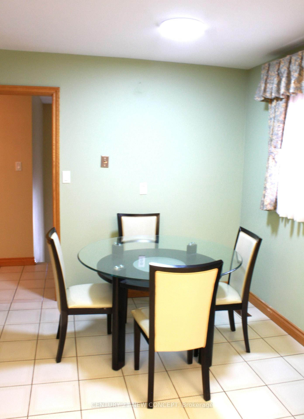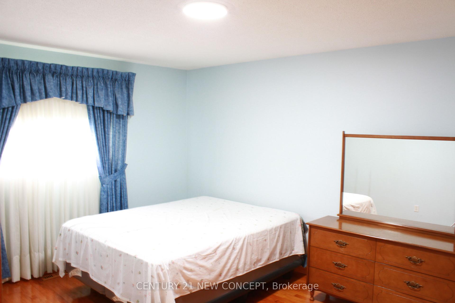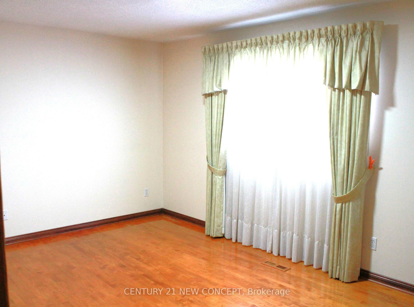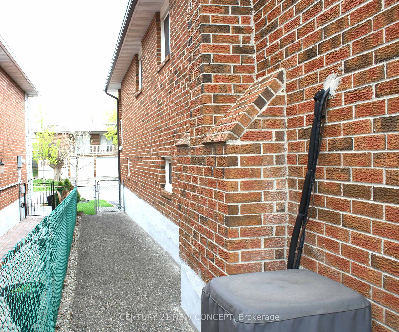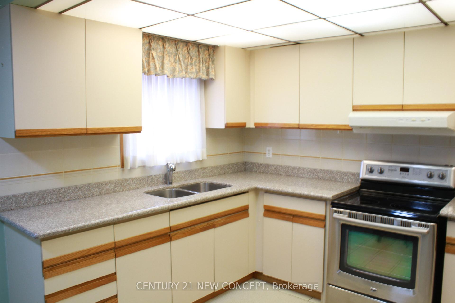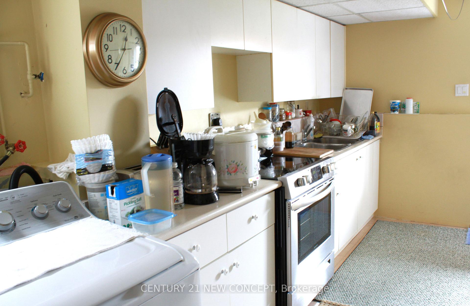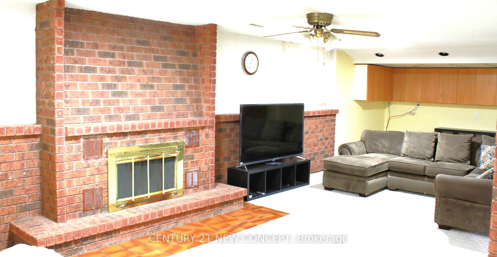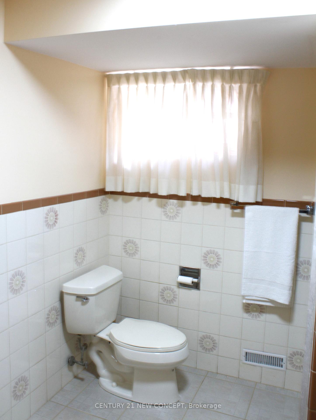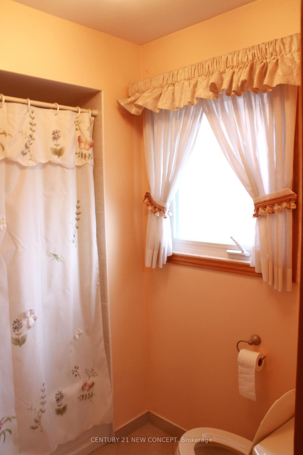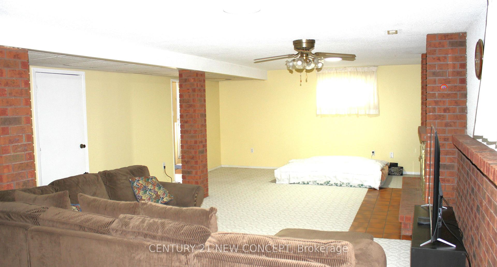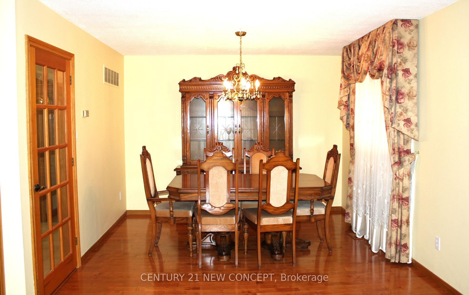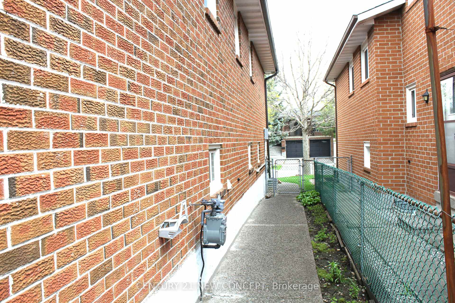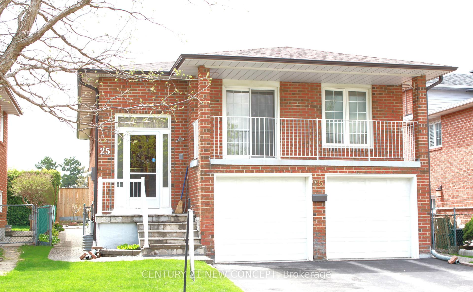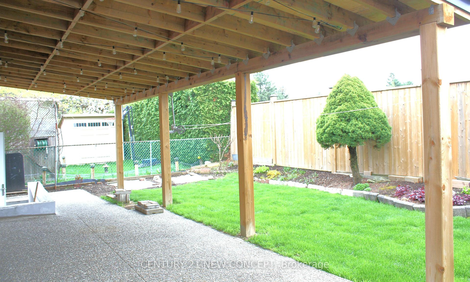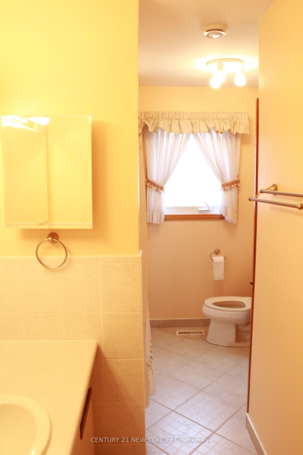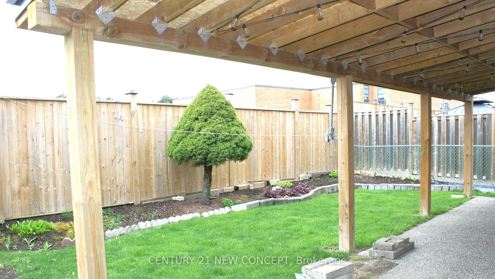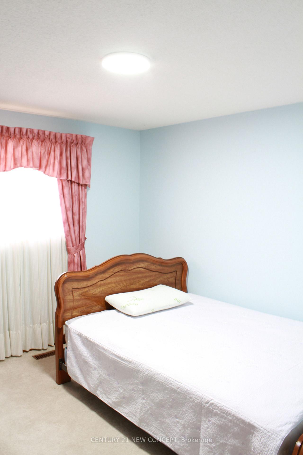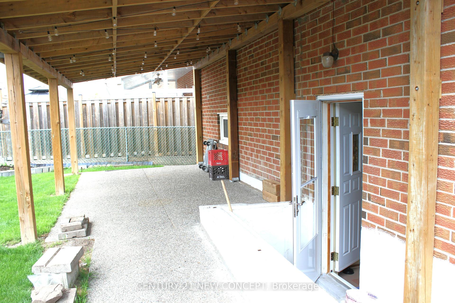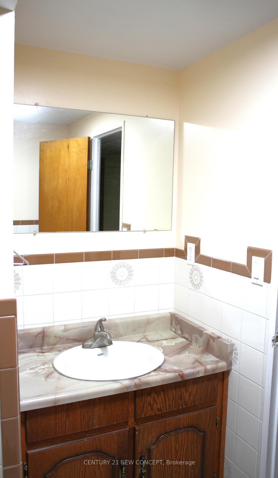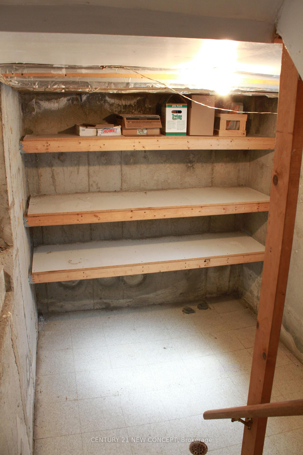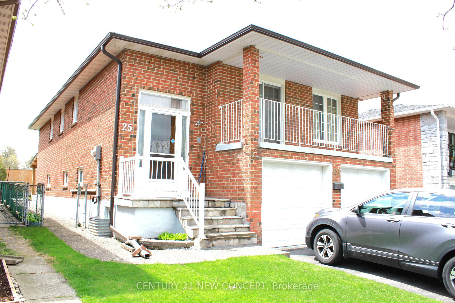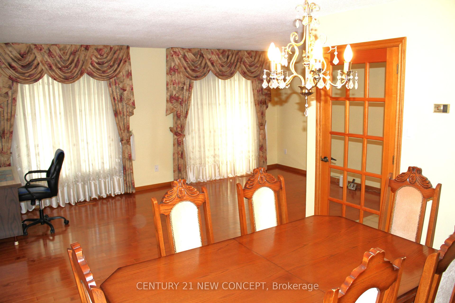$988,800
Available - For Sale
Listing ID: N12130071
25 Quaker Ridge Road , Vaughan, L4K 2E5, York
| Welcome to 25 quaker Ridge Rd! Charming 3-bedroom, 2-bathroom bungalow with loads of potential! This well-maintained home is ideal for first-time buyers eager to make it their own or renovators looking for their next value-add project. Featuring a spacious layout, double car garage, and situated on a generously sized lot in a quiet, established neighborhood. Solid bones and great curb appeal make this a smart investment with plenty of room to grow. A rare opportunity to create your dream home or unlock future value! |
| Price | $988,800 |
| Taxes: | $5311.00 |
| Assessment Year: | 2024 |
| Occupancy: | Owner |
| Address: | 25 Quaker Ridge Road , Vaughan, L4K 2E5, York |
| Directions/Cross Streets: | DUFERIN/STEELES |
| Rooms: | 6 |
| Rooms +: | 2 |
| Bedrooms: | 3 |
| Bedrooms +: | 0 |
| Family Room: | F |
| Basement: | Finished wit, Separate Ent |
| Level/Floor | Room | Length(ft) | Width(ft) | Descriptions | |
| Room 1 | Main | Living Ro | 18.56 | 10.5 | Hardwood Floor, W/O To Balcony, Window |
| Room 2 | Main | Dining Ro | 10.82 | 10.82 | Hardwood Floor |
| Room 3 | Main | Kitchen | 15.74 | 11.15 | Ceramic Floor, Eat-in Kitchen |
| Room 4 | Main | Primary B | 14.76 | 12.46 | Hardwood Floor, Semi Ensuite |
| Room 5 | Main | Bedroom 2 | 14.43 | 10.82 | Hardwood Floor, Closet, Window |
| Room 6 | Main | Bedroom 3 | 11.15 | 10.43 | Hardwood Floor, Closet, Window |
| Room 7 | Main | Great Roo | 32.47 | 16.17 | Broadloom, Brick Fireplace, Walk-Out |
| Room 8 | Basement | Kitchen | 10.92 | 8.92 | Broadloom |
| Washroom Type | No. of Pieces | Level |
| Washroom Type 1 | 4 | Main |
| Washroom Type 2 | 3 | Basement |
| Washroom Type 3 | 0 | |
| Washroom Type 4 | 0 | |
| Washroom Type 5 | 0 |
| Total Area: | 0.00 |
| Property Type: | Detached |
| Style: | Bungalow-Raised |
| Exterior: | Brick |
| Garage Type: | Built-In |
| (Parking/)Drive: | Private Do |
| Drive Parking Spaces: | 2 |
| Park #1 | |
| Parking Type: | Private Do |
| Park #2 | |
| Parking Type: | Private Do |
| Pool: | None |
| Approximatly Square Footage: | 1100-1500 |
| CAC Included: | N |
| Water Included: | N |
| Cabel TV Included: | N |
| Common Elements Included: | N |
| Heat Included: | N |
| Parking Included: | N |
| Condo Tax Included: | N |
| Building Insurance Included: | N |
| Fireplace/Stove: | Y |
| Heat Type: | Forced Air |
| Central Air Conditioning: | Central Air |
| Central Vac: | N |
| Laundry Level: | Syste |
| Ensuite Laundry: | F |
| Sewers: | Sewer |
$
%
Years
This calculator is for demonstration purposes only. Always consult a professional
financial advisor before making personal financial decisions.
| Although the information displayed is believed to be accurate, no warranties or representations are made of any kind. |
| CENTURY 21 NEW CONCEPT |
|
|

Mak Azad
Broker
Dir:
647-831-6400
Bus:
416-298-8383
Fax:
416-298-8303
| Book Showing | Email a Friend |
Jump To:
At a Glance:
| Type: | Freehold - Detached |
| Area: | York |
| Municipality: | Vaughan |
| Neighbourhood: | Glen Shields |
| Style: | Bungalow-Raised |
| Tax: | $5,311 |
| Beds: | 3 |
| Baths: | 2 |
| Fireplace: | Y |
| Pool: | None |
Locatin Map:
Payment Calculator:

