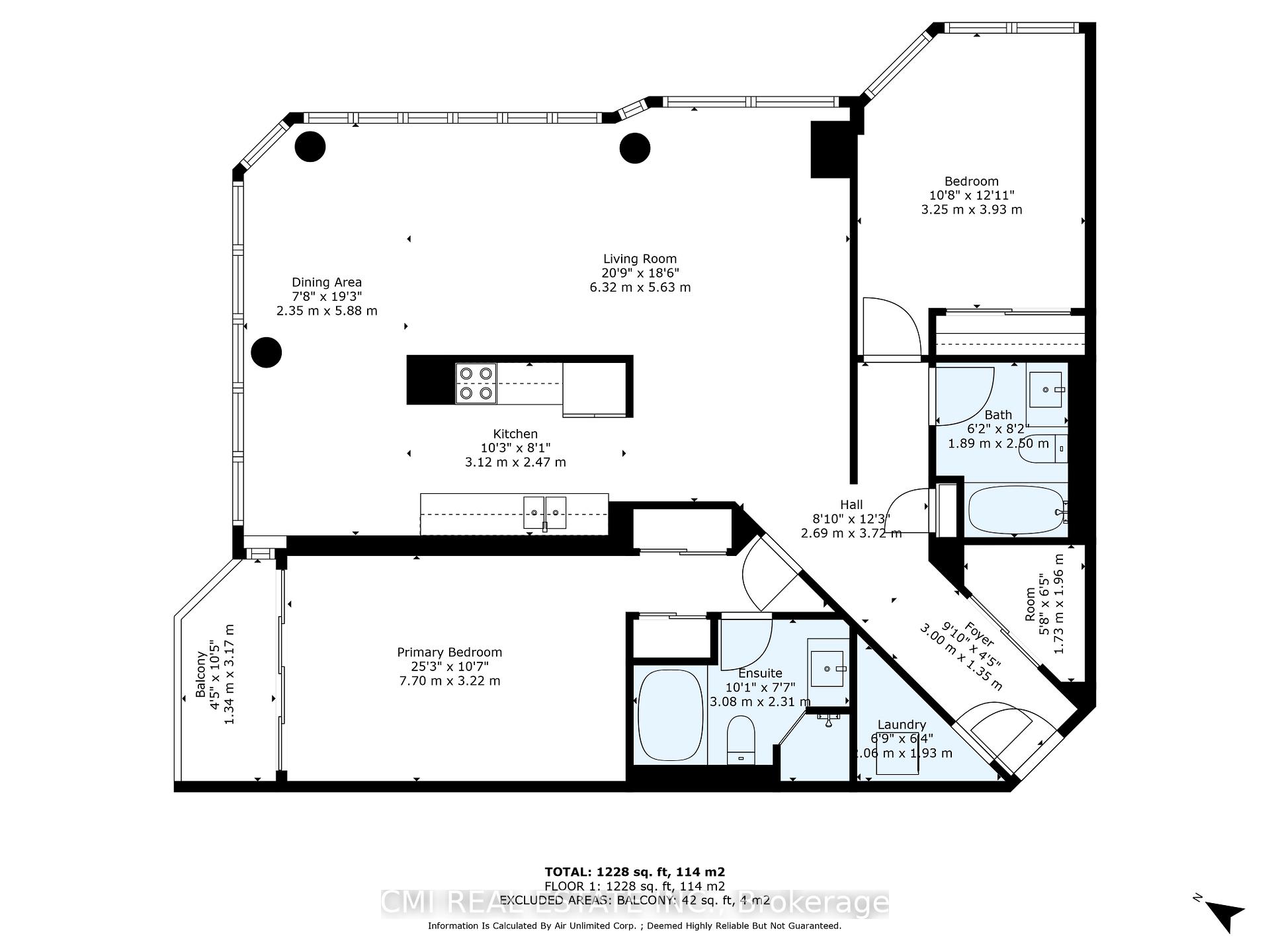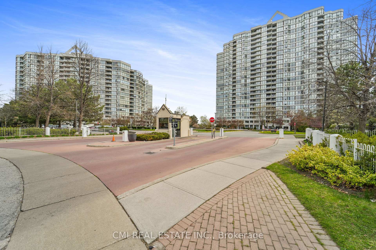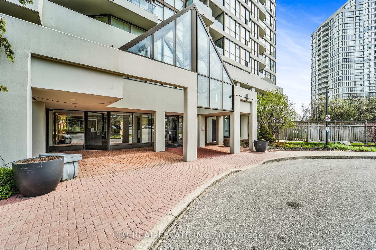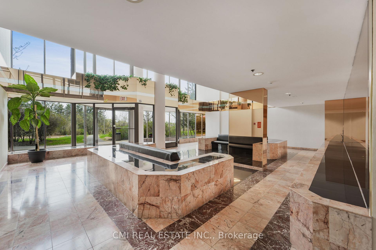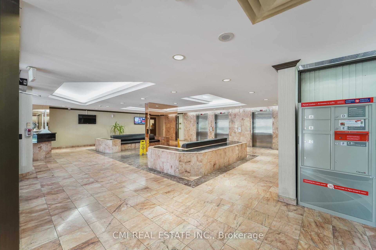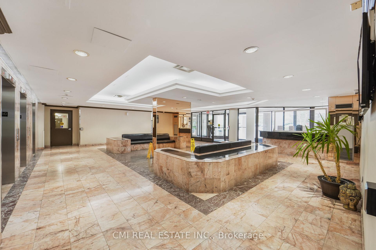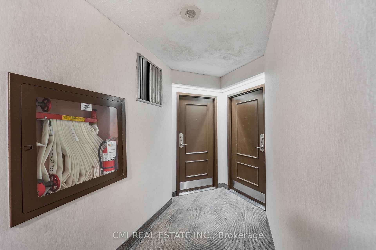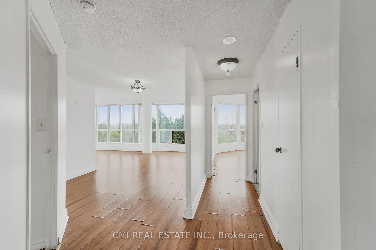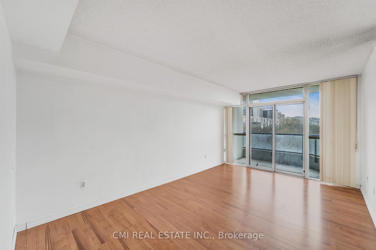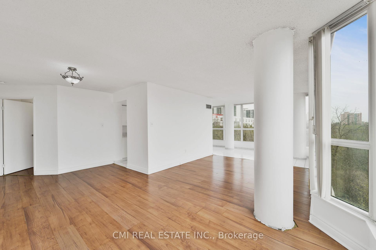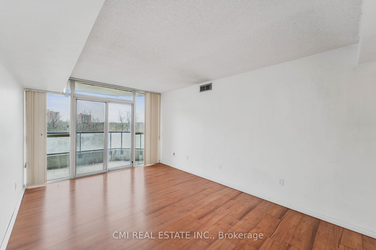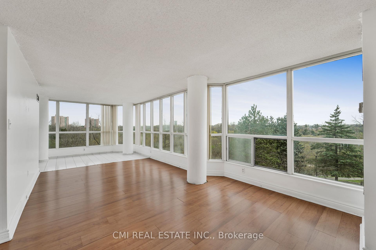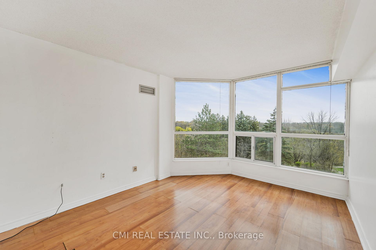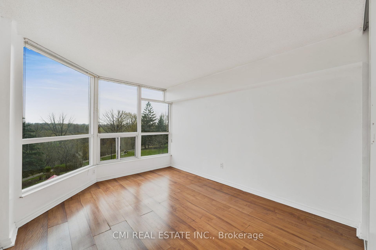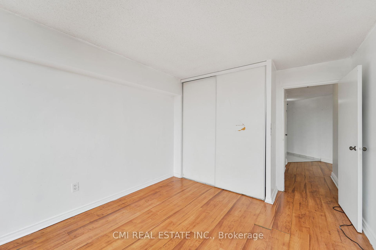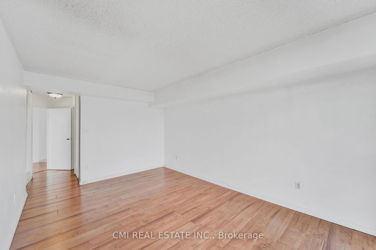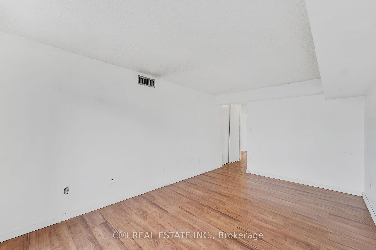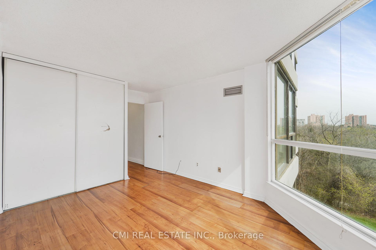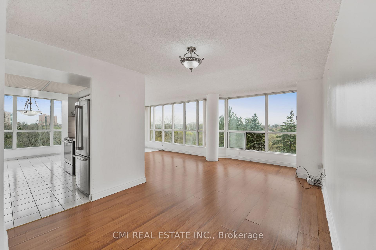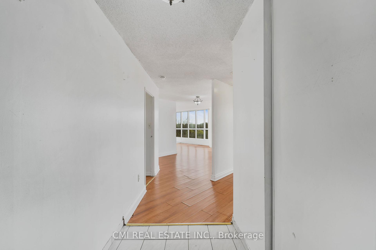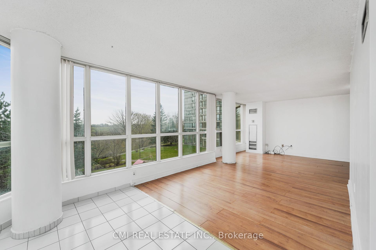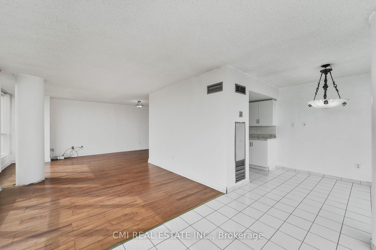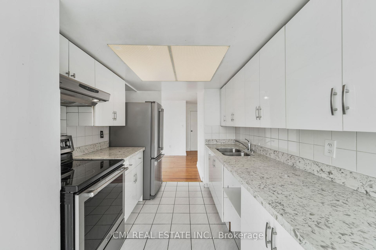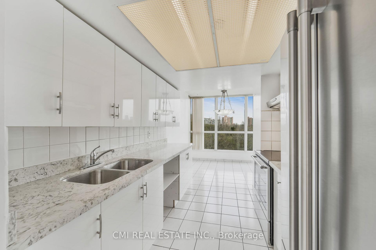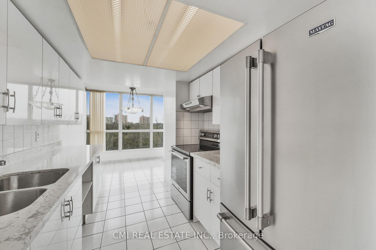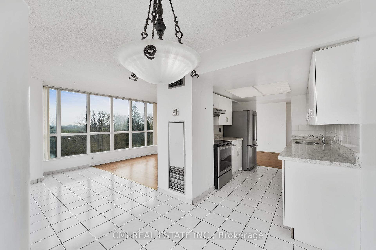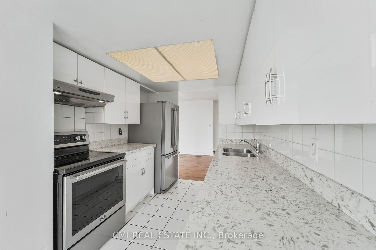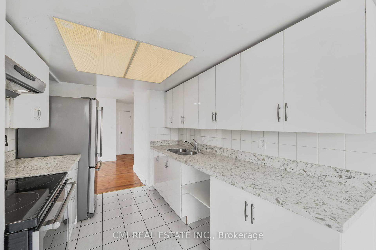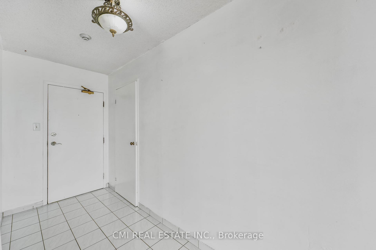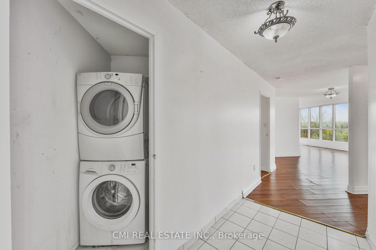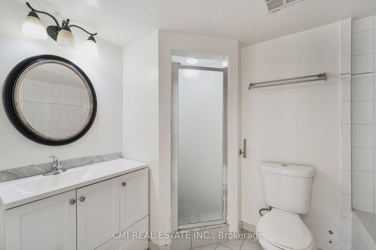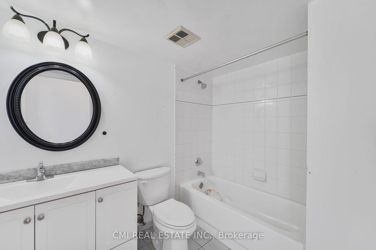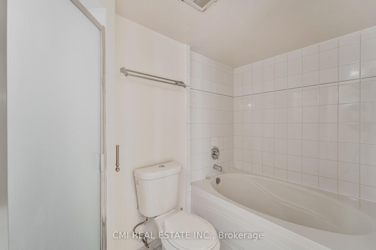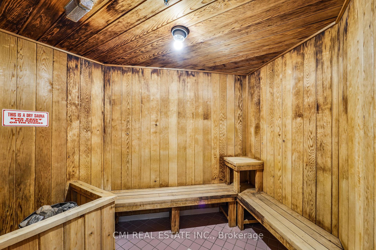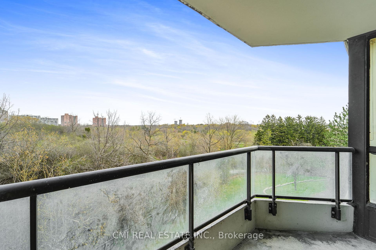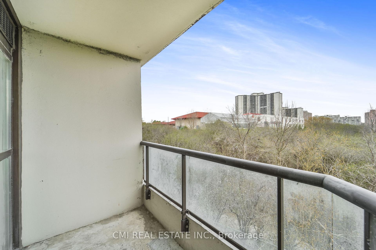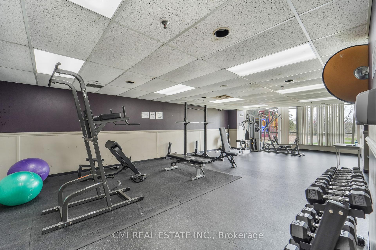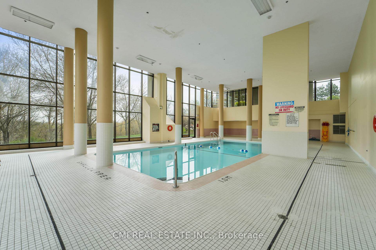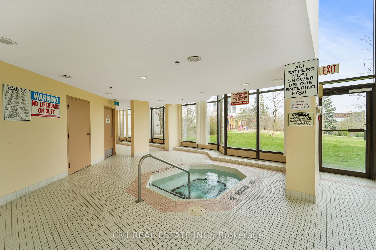$565,000
Available - For Sale
Listing ID: W12130076
1 Rowntree Road , Toronto, M9V 5G7, Toronto
| Platinum on the Humber! Ravine condo backing onto trails, stream, park & recreation area! Enjoy top of the line amenities including indoor pool, hot tub, gym, sauna, racquet court, & concierge! Maintenance fee pays for most utilities. PRIME location steps to schools, parks, TTC & LRT at your doorstep, shopping, & recreation; Mins to HWY 427, HWY 401, & HWY 407 making commute a breeze. Presenting this spacious corner 2bed, 2 bath unit approx 1300sqft of living space w/ 2 PARKING spaces. Bright open living space & formal dining room w/ flr-to-ceiling windows throughout providing ample natural light. Galley eat-in kitchen w/ breakfast space. Huge Primary bedroom retreat w/ private balcony & 4-pc ensuite can accommodate king size bed. Separated 2nd bedroom w/ ensuite privilege to 2nd 4pc bath. Ideal for growing families or buyers looking to downsize into a spacious condo w/ top of line amenities in a desirable neighbourhood. Book your private showing now! |
| Price | $565,000 |
| Taxes: | $1509.00 |
| Assessment Year: | 2024 |
| Occupancy: | Vacant |
| Address: | 1 Rowntree Road , Toronto, M9V 5G7, Toronto |
| Postal Code: | M9V 5G7 |
| Province/State: | Toronto |
| Directions/Cross Streets: | Kipling Ave/ Finch Ave W |
| Level/Floor | Room | Length(ft) | Width(ft) | Descriptions | |
| Room 1 | Main | Foyer | 9.84 | 4.43 | |
| Room 2 | Main | Laundry | 6.76 | 6.33 | |
| Room 3 | Main | Living Ro | 20.73 | 18.47 | |
| Room 4 | Main | Dining Ro | 7.71 | 19.29 | |
| Room 5 | Main | Kitchen | 10.23 | 8.1 | |
| Room 6 | Main | Primary B | 25.26 | 10.56 | |
| Room 7 | Main | Bedroom 2 | 10.66 | 12.89 |
| Washroom Type | No. of Pieces | Level |
| Washroom Type 1 | 4 | Flat |
| Washroom Type 2 | 0 | |
| Washroom Type 3 | 0 | |
| Washroom Type 4 | 0 | |
| Washroom Type 5 | 0 |
| Total Area: | 0.00 |
| Approximatly Age: | 31-50 |
| Washrooms: | 2 |
| Heat Type: | Forced Air |
| Central Air Conditioning: | Central Air |
$
%
Years
This calculator is for demonstration purposes only. Always consult a professional
financial advisor before making personal financial decisions.
| Although the information displayed is believed to be accurate, no warranties or representations are made of any kind. |
| CMI REAL ESTATE INC. |
|
|

Mak Azad
Broker
Dir:
647-831-6400
Bus:
416-298-8383
Fax:
416-298-8303
| Book Showing | Email a Friend |
Jump To:
At a Glance:
| Type: | Com - Condo Apartment |
| Area: | Toronto |
| Municipality: | Toronto W10 |
| Neighbourhood: | Mount Olive-Silverstone-Jamestown |
| Style: | 1 Storey/Apt |
| Approximate Age: | 31-50 |
| Tax: | $1,509 |
| Maintenance Fee: | $950 |
| Beds: | 2 |
| Baths: | 2 |
| Fireplace: | N |
Locatin Map:
Payment Calculator:


