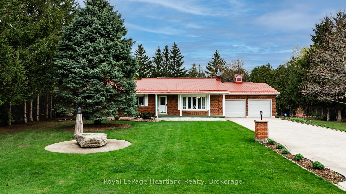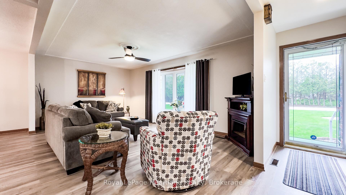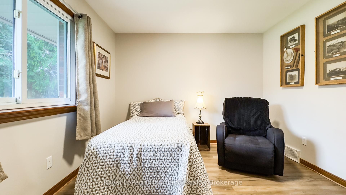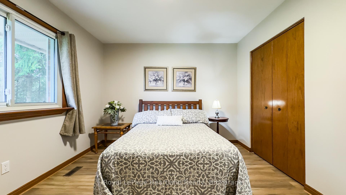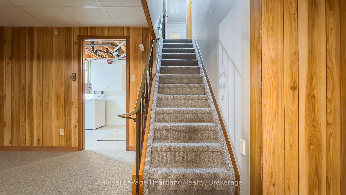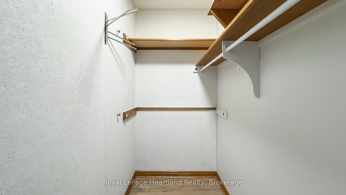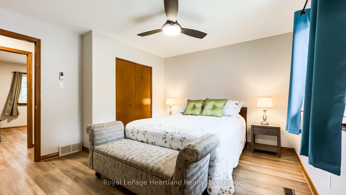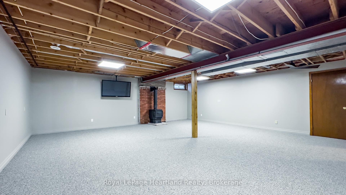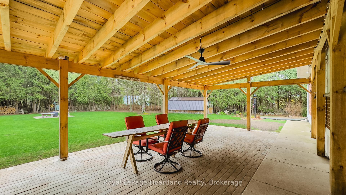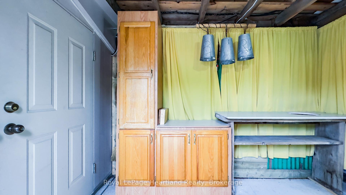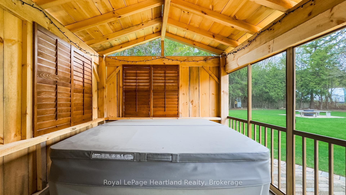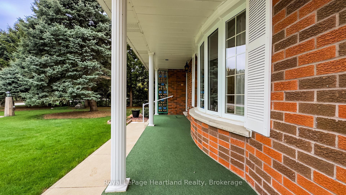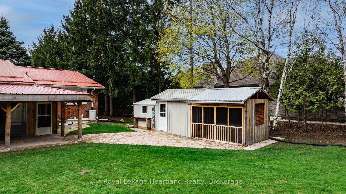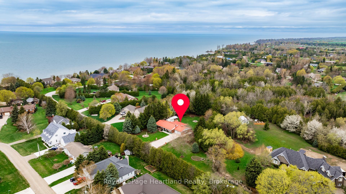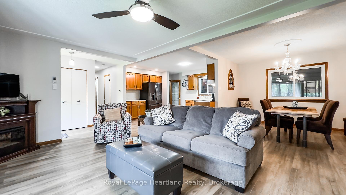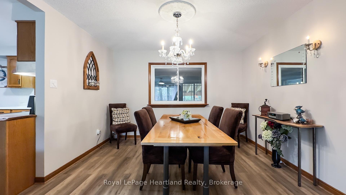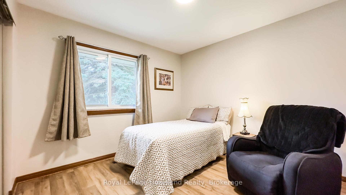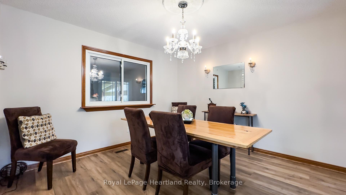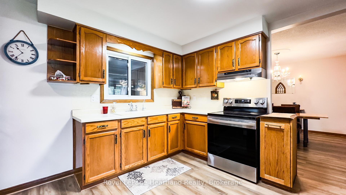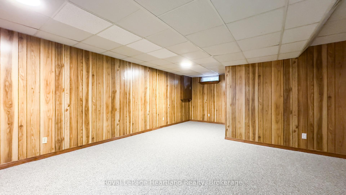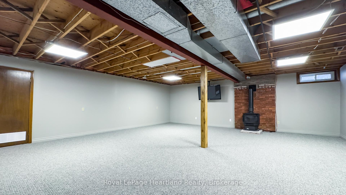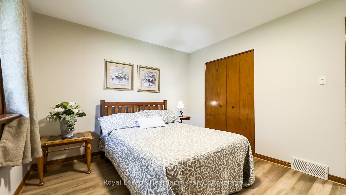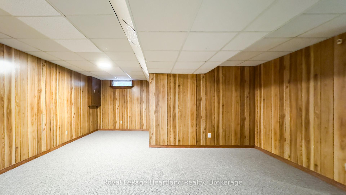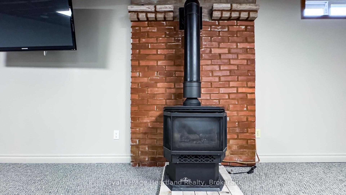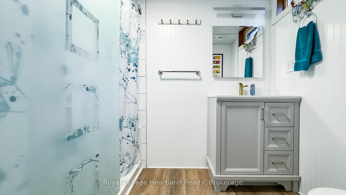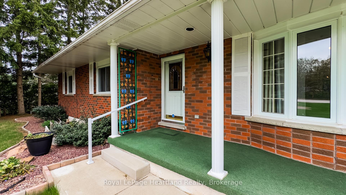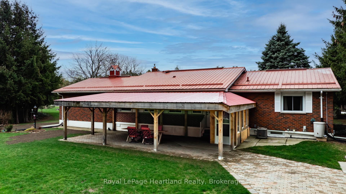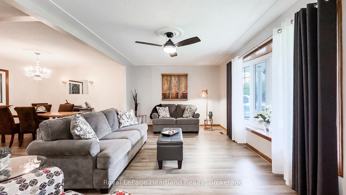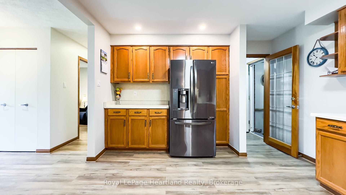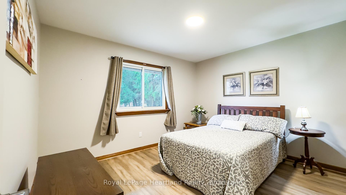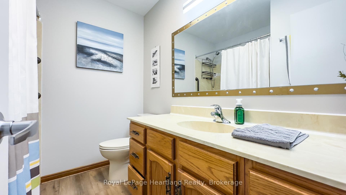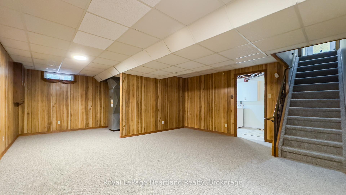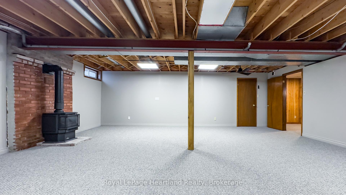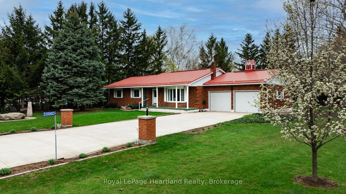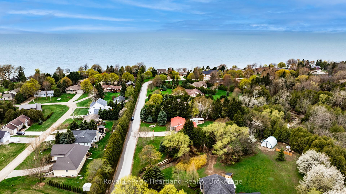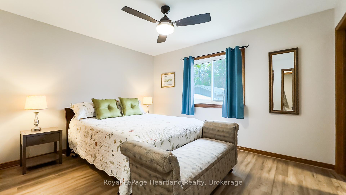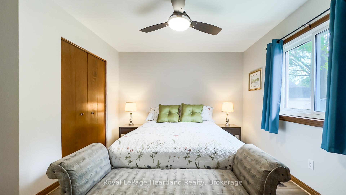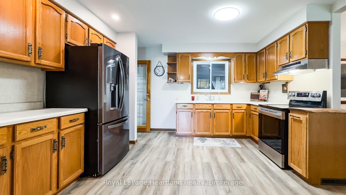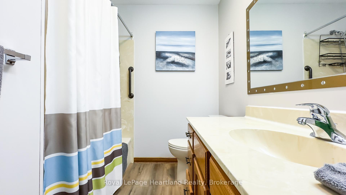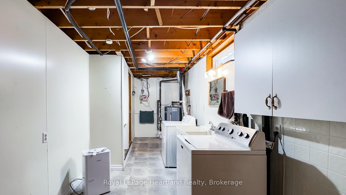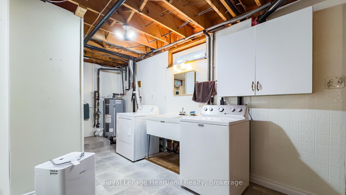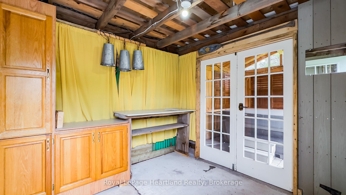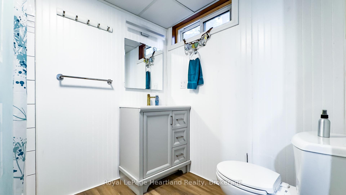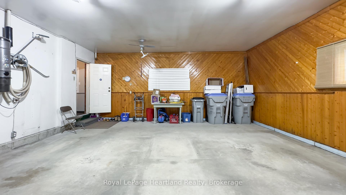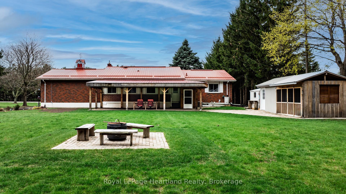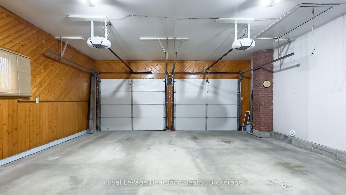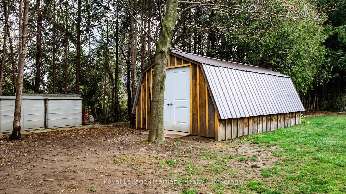$799,900
Available - For Sale
Listing ID: X12127086
33980 Moore Cour , Bluewater, N0M 2T0, Huron
| This 3 bedroom 2 bathroom brick bungalow with an attached double garage is located in a lakeside subdivision a short drive to both Grand Bend and Bayfield. The home features an open kitchen/dining/living room, 3 main floor bedrooms, a 4pc bath, and a finished basement with a spacious family room with a gas stove, a lower 3 pc bath, and a second recreational area. The large private rear yard has a shed with hydro and a covered, screened in hot tub room, and there is a second storage shed also with hydro. There is also a fantastic solid rear timber frame awning perfect for outdoor entertaining. The residents also have community access to the beach. This home is a great opportunity to have a 4 season cottage and home all in one! |
| Price | $799,900 |
| Taxes: | $3290.00 |
| Assessment Year: | 2024 |
| Occupancy: | Vacant |
| Address: | 33980 Moore Cour , Bluewater, N0M 2T0, Huron |
| Acreage: | .50-1.99 |
| Directions/Cross Streets: | Bluewater Hwy and Moore Crt |
| Rooms: | 14 |
| Bedrooms: | 3 |
| Bedrooms +: | 0 |
| Family Room: | T |
| Basement: | Full, Finished wit |
| Level/Floor | Room | Length(ft) | Width(ft) | Descriptions | |
| Room 1 | Ground | Living Ro | 23.39 | 11.64 | |
| Room 2 | Ground | Kitchen | 13.32 | 12.4 | |
| Room 3 | Ground | Dining Ro | 12.3 | 12.07 | |
| Room 4 | Ground | Primary B | 12.73 | 6.56 | |
| Room 5 | Ground | Bedroom 2 | 12.4 | 10.69 | |
| Room 6 | Ground | Bedroom 3 | 10.69 | 10.46 | |
| Room 7 | Ground | Mud Room | 29.29 | 5.54 | |
| Room 8 | Ground | Bathroom | 7.81 | 6.82 | 4 Pc Bath |
| Room 9 | Basement | Recreatio | 25.26 | 23.19 | |
| Room 10 | Basement | Family Ro | 24.96 | 17.81 | |
| Room 11 | Basement | Bathroom | 7.58 | 5.81 | 3 Pc Bath |
| Room 12 | Basement | Cold Room | 28.9 | 4.99 | |
| Room 13 | Basement | Cold Room | 22.86 | 4.2 | |
| Room 14 | Basement | Laundry | 23.16 | 7.77 | |
| Room 15 | Basement | Utility R | 7.58 | 5.74 |
| Washroom Type | No. of Pieces | Level |
| Washroom Type 1 | 4 | Ground |
| Washroom Type 2 | 3 | Basement |
| Washroom Type 3 | 0 | |
| Washroom Type 4 | 0 | |
| Washroom Type 5 | 0 |
| Total Area: | 0.00 |
| Property Type: | Detached |
| Style: | Bungalow |
| Exterior: | Brick Veneer |
| Garage Type: | Attached |
| (Parking/)Drive: | Private Do |
| Drive Parking Spaces: | 6 |
| Park #1 | |
| Parking Type: | Private Do |
| Park #2 | |
| Parking Type: | Private Do |
| Pool: | None |
| Other Structures: | Shed |
| Approximatly Square Footage: | 1100-1500 |
| Property Features: | Lake Access, Golf |
| CAC Included: | N |
| Water Included: | N |
| Cabel TV Included: | N |
| Common Elements Included: | N |
| Heat Included: | N |
| Parking Included: | N |
| Condo Tax Included: | N |
| Building Insurance Included: | N |
| Fireplace/Stove: | Y |
| Heat Type: | Forced Air |
| Central Air Conditioning: | Central Air |
| Central Vac: | N |
| Laundry Level: | Syste |
| Ensuite Laundry: | F |
| Sewers: | Septic |
$
%
Years
This calculator is for demonstration purposes only. Always consult a professional
financial advisor before making personal financial decisions.
| Although the information displayed is believed to be accurate, no warranties or representations are made of any kind. |
| Royal LePage Heartland Realty |
|
|

Mak Azad
Broker
Dir:
647-831-6400
Bus:
416-298-8383
Fax:
416-298-8303
| Virtual Tour | Book Showing | Email a Friend |
Jump To:
At a Glance:
| Type: | Freehold - Detached |
| Area: | Huron |
| Municipality: | Bluewater |
| Neighbourhood: | Hay |
| Style: | Bungalow |
| Tax: | $3,290 |
| Beds: | 3 |
| Baths: | 2 |
| Fireplace: | Y |
| Pool: | None |
Locatin Map:
Payment Calculator:

