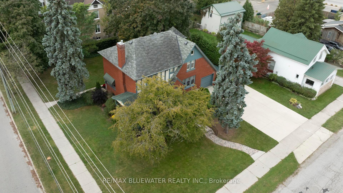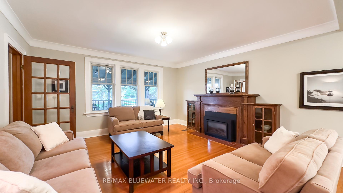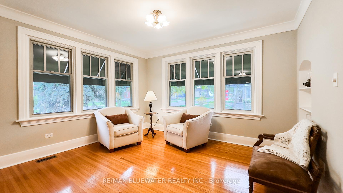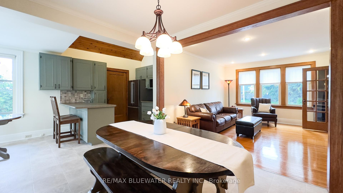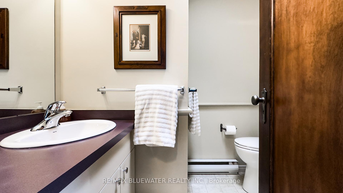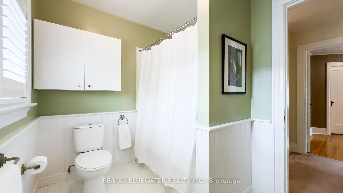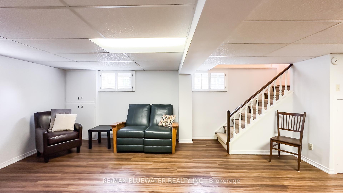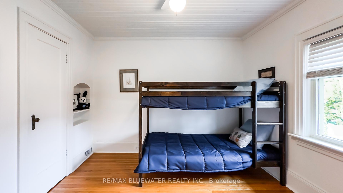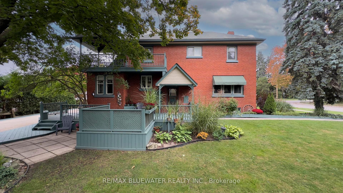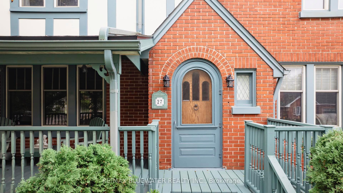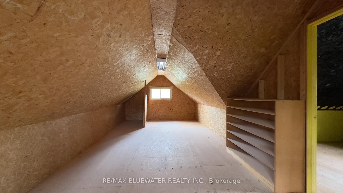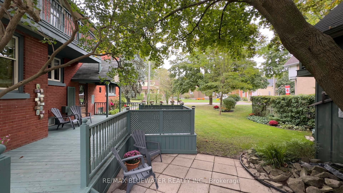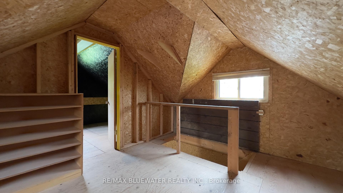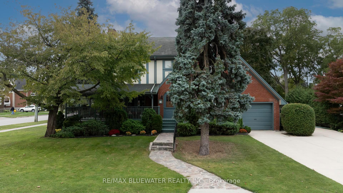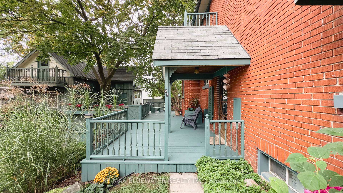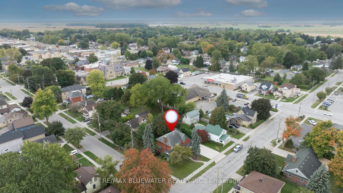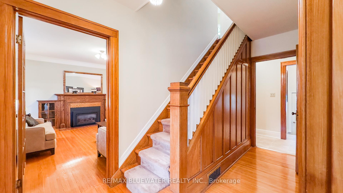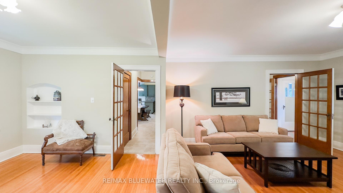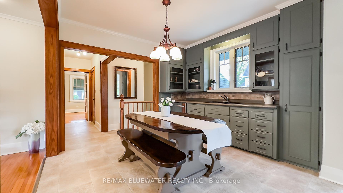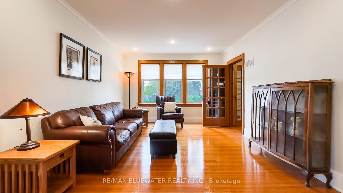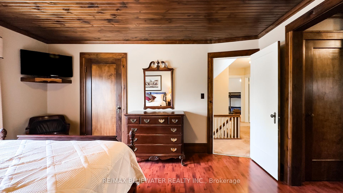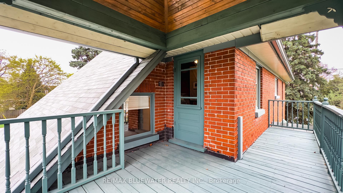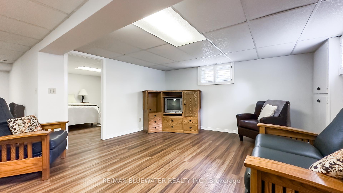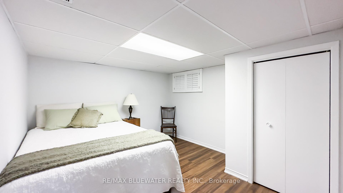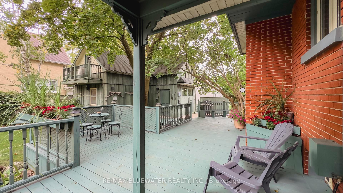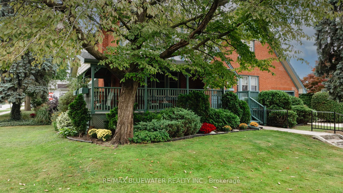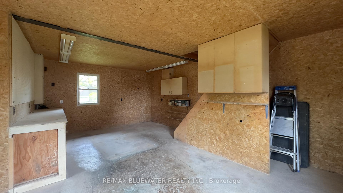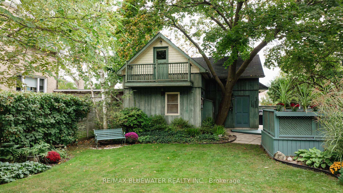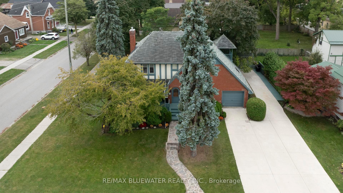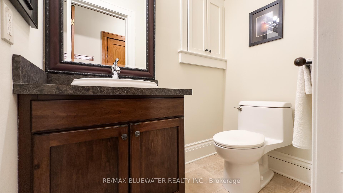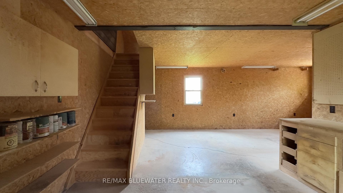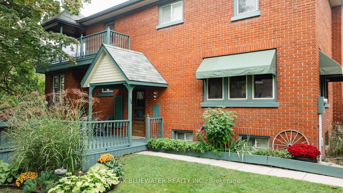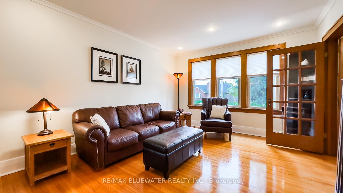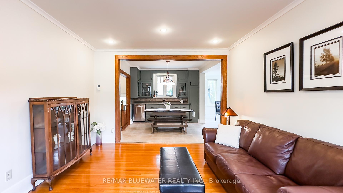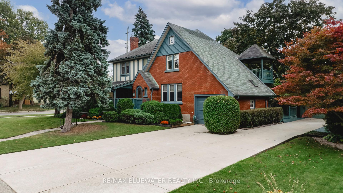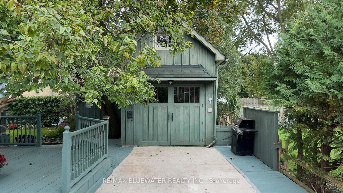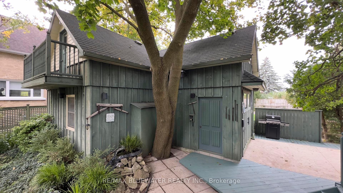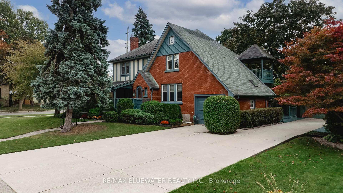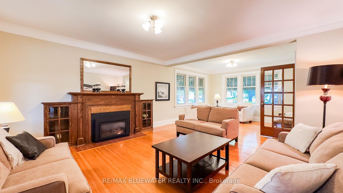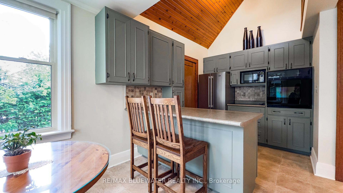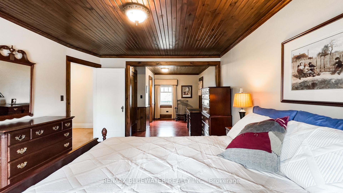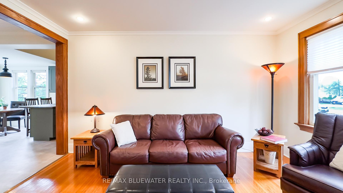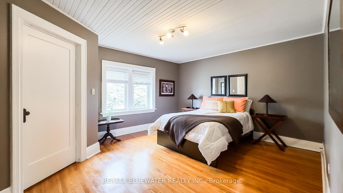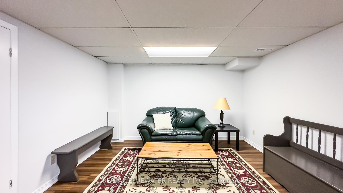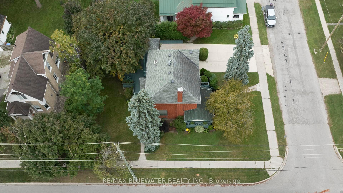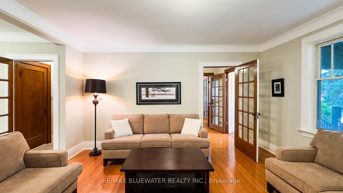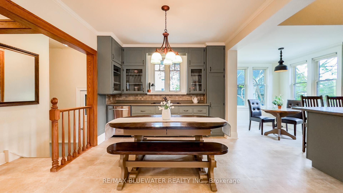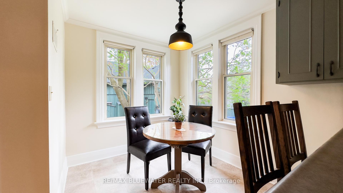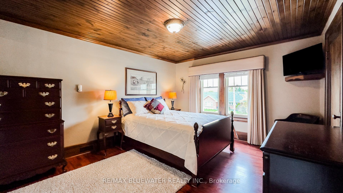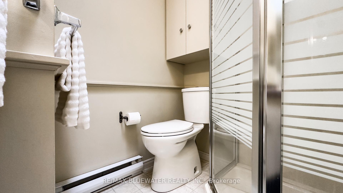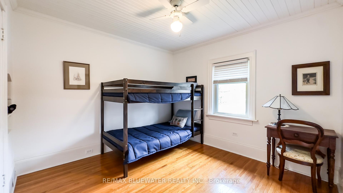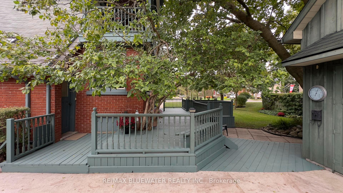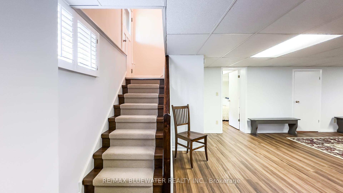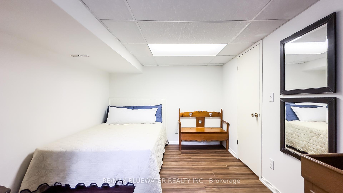$749,900
Available - For Sale
Listing ID: X12130083
27 Victoria Stre East , South Huron, N0M 1S1, Huron
| Step into this timeless 2-story brick home, where classic charm meets enduring character in every detail. From it's warm, inviting spaces to its thoughtful design, this beautifully cared-for home offers a perfect blend of traditional appeal and everyday comfort in a sought-after neighborhood. With 5 bedrooms, 3.5 bathrooms, this home is ideal for growing families! Enter into a bright and inviting main level featuring a spacious eat-in kitchen, a cozy living room, and a large family room perfect for everyday living or hosting guests. A convenient 2-piece bath adds to the main floors practicality and comfort. Upstairs, you'll find three generously sized bedrooms, including a primary suite complete with its own 3-piece ensuite and a private walkout porch. A full 4-piece bath on the second level serves the additional bedrooms. The fully finished basement expands your living space with a large rec room, two more bedrooms, and a 3-piece bathroom perfect for teens, guests, or in-laws. Outdoor living is just as impressive, with a beautiful covered front porch, a spacious back deck for entertaining or unwinding, and a detached garage/workshop for extra storage, hobbies, or parking. The concrete driveway offers ample parking for multiple vehicles. Additional highlights include excellent curb appeal, gas furnace, central air conditioning, and a prime location close to schools, rec center, baseball diamonds, shopping, and more. This home is truly one of a kind - combining classic charm with modern convenience, and it's even more impressive in person. You'll fall in love the moment you walk through the door! |
| Price | $749,900 |
| Taxes: | $4227.35 |
| Assessment Year: | 2025 |
| Occupancy: | Vacant |
| Address: | 27 Victoria Stre East , South Huron, N0M 1S1, Huron |
| Directions/Cross Streets: | Andrew St |
| Rooms: | 15 |
| Bedrooms: | 5 |
| Bedrooms +: | 0 |
| Family Room: | T |
| Basement: | Finished, Full |
| Level/Floor | Room | Length(ft) | Width(ft) | Descriptions | |
| Room 1 | Main | Kitchen | 15.45 | 18.93 | |
| Room 2 | Main | Dining Ro | 8.86 | 8 | |
| Room 3 | Main | Living Ro | 11.61 | 12.79 | |
| Room 4 | Main | Family Ro | 14.76 | 14.96 | |
| Room 5 | Main | Recreatio | 14.63 | 12.07 | |
| Room 6 | Main | Bathroom | 3.58 | 6.04 | 2 Pc Bath |
| Room 7 | Second | Primary B | 25.81 | 12.14 | |
| Room 8 | Second | Bedroom 2 | 12.73 | 15.09 | |
| Room 9 | Second | Bedroom 3 | 10.36 | 10.59 | |
| Room 10 | Second | Bathroom | 5.28 | 7.68 | 3 Pc Ensuite |
| Room 11 | Second | Bathroom | 7.22 | 7.54 | 4 Pc Bath |
| Room 12 | Basement | Recreatio | 25.62 | 21.68 | |
| Room 13 | Basement | Bedroom 4 | 11.61 | 10.56 | |
| Room 14 | Basement | Bedroom 5 | 13.51 | 9.45 | |
| Room 15 | Basement | Bathroom | 11.05 | 9.84 | 3 Pc Bath |
| Washroom Type | No. of Pieces | Level |
| Washroom Type 1 | 4 | Second |
| Washroom Type 2 | 3 | Second |
| Washroom Type 3 | 2 | Main |
| Washroom Type 4 | 3 | Basement |
| Washroom Type 5 | 0 | |
| Washroom Type 6 | 4 | Second |
| Washroom Type 7 | 3 | Second |
| Washroom Type 8 | 2 | Main |
| Washroom Type 9 | 3 | Basement |
| Washroom Type 10 | 0 |
| Total Area: | 0.00 |
| Approximatly Age: | 51-99 |
| Property Type: | Detached |
| Style: | 2-Storey |
| Exterior: | Brick |
| Garage Type: | Detached |
| (Parking/)Drive: | Private Do |
| Drive Parking Spaces: | 5 |
| Park #1 | |
| Parking Type: | Private Do |
| Park #2 | |
| Parking Type: | Private Do |
| Pool: | None |
| Other Structures: | Additional Gar |
| Approximatly Age: | 51-99 |
| Approximatly Square Footage: | 2000-2500 |
| Property Features: | Golf, Hospital |
| CAC Included: | N |
| Water Included: | N |
| Cabel TV Included: | N |
| Common Elements Included: | N |
| Heat Included: | N |
| Parking Included: | N |
| Condo Tax Included: | N |
| Building Insurance Included: | N |
| Fireplace/Stove: | Y |
| Heat Type: | Forced Air |
| Central Air Conditioning: | Central Air |
| Central Vac: | N |
| Laundry Level: | Syste |
| Ensuite Laundry: | F |
| Sewers: | Sewer |
| Utilities-Hydro: | Y |
$
%
Years
This calculator is for demonstration purposes only. Always consult a professional
financial advisor before making personal financial decisions.
| Although the information displayed is believed to be accurate, no warranties or representations are made of any kind. |
| RE/MAX BLUEWATER REALTY INC. |
|
|

Mak Azad
Broker
Dir:
647-831-6400
Bus:
416-298-8383
Fax:
416-298-8303
| Virtual Tour | Book Showing | Email a Friend |
Jump To:
At a Glance:
| Type: | Freehold - Detached |
| Area: | Huron |
| Municipality: | South Huron |
| Neighbourhood: | Exeter |
| Style: | 2-Storey |
| Approximate Age: | 51-99 |
| Tax: | $4,227.35 |
| Beds: | 5 |
| Baths: | 4 |
| Fireplace: | Y |
| Pool: | None |
Locatin Map:
Payment Calculator:

