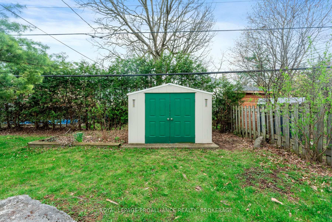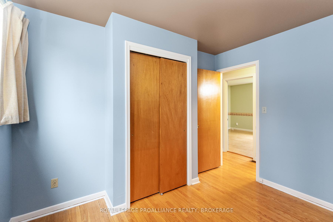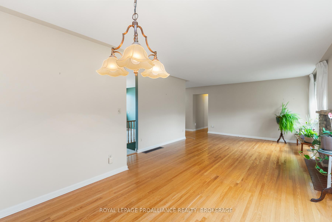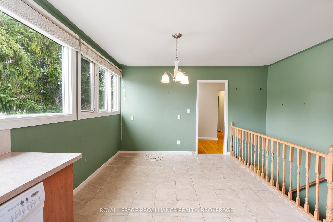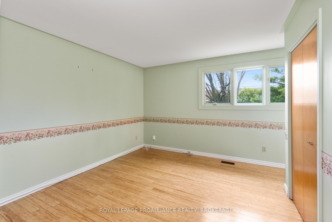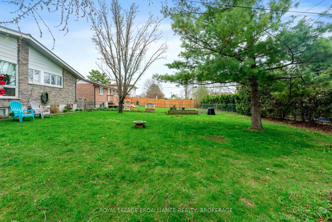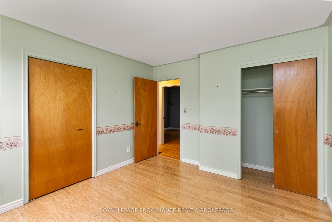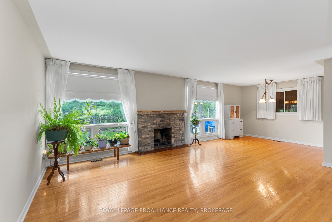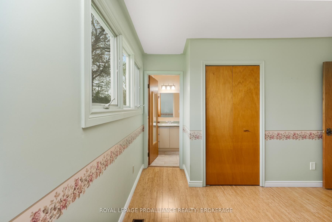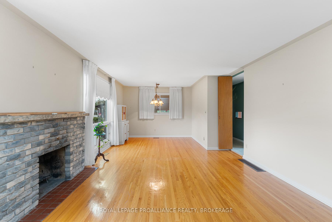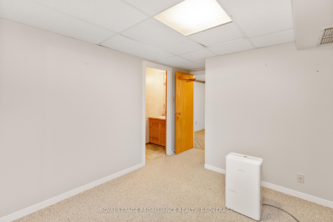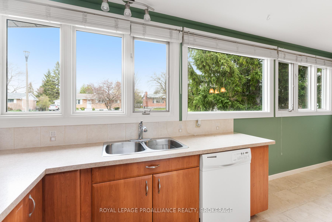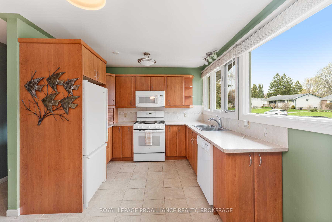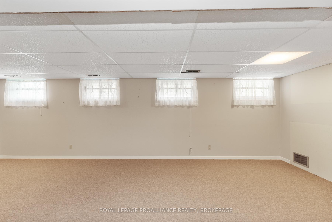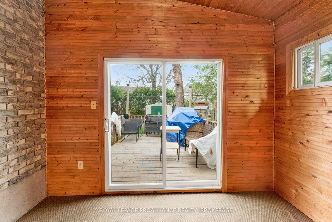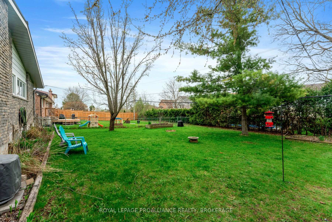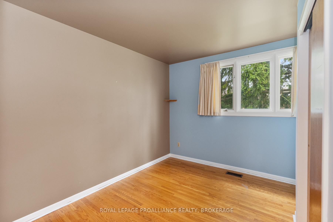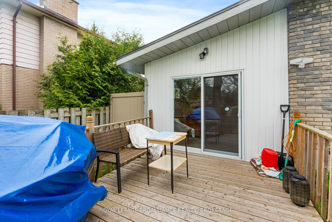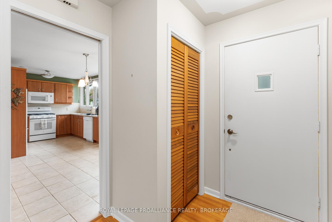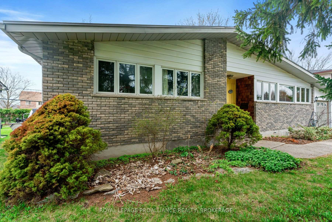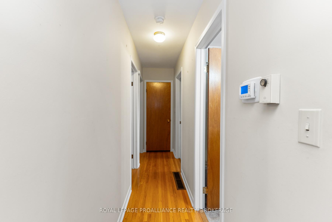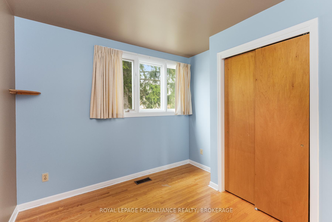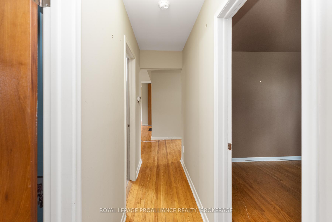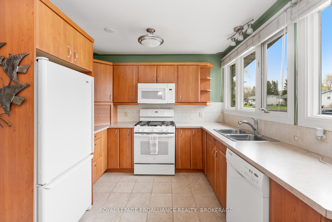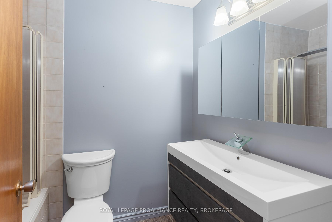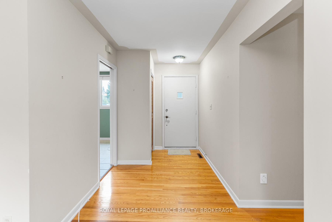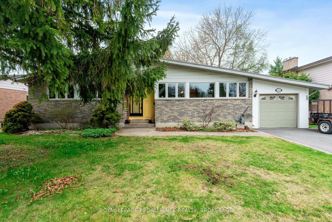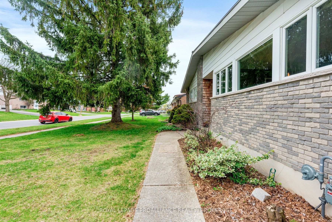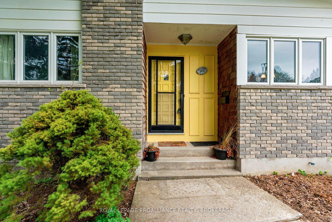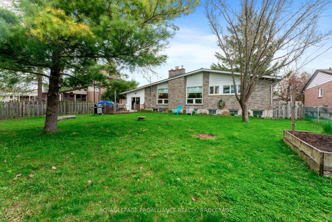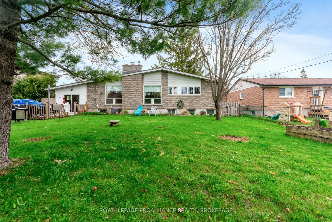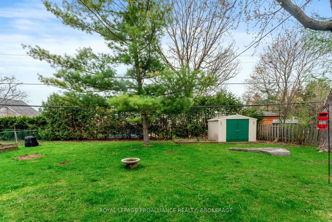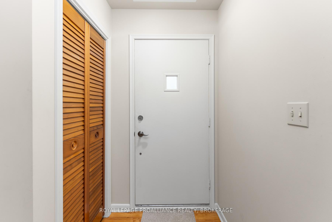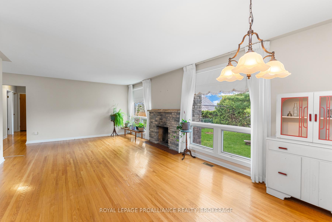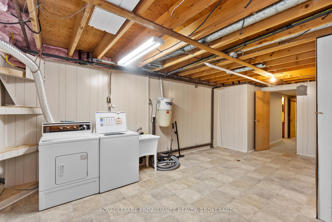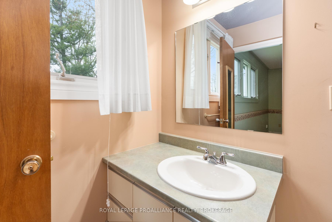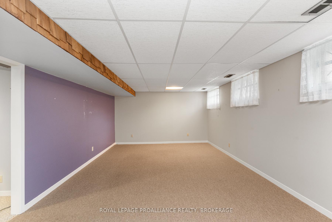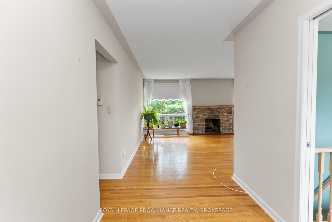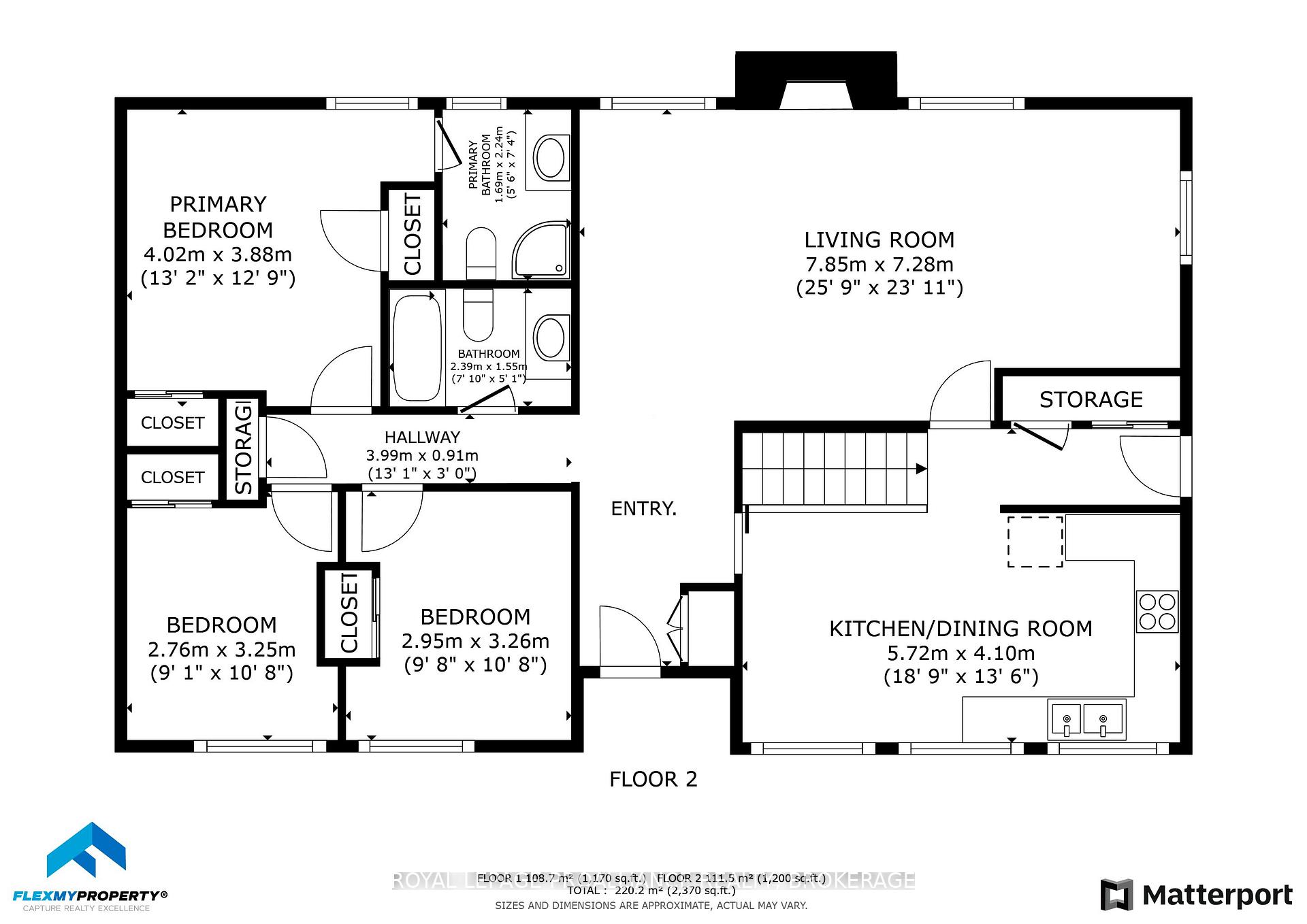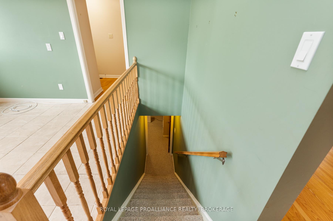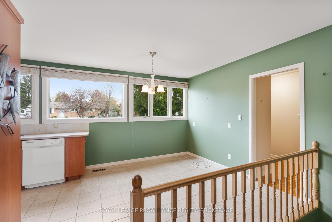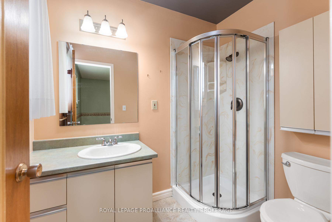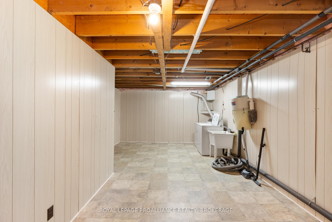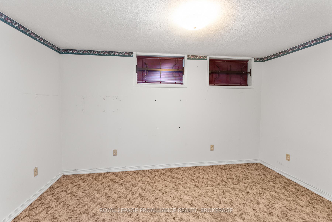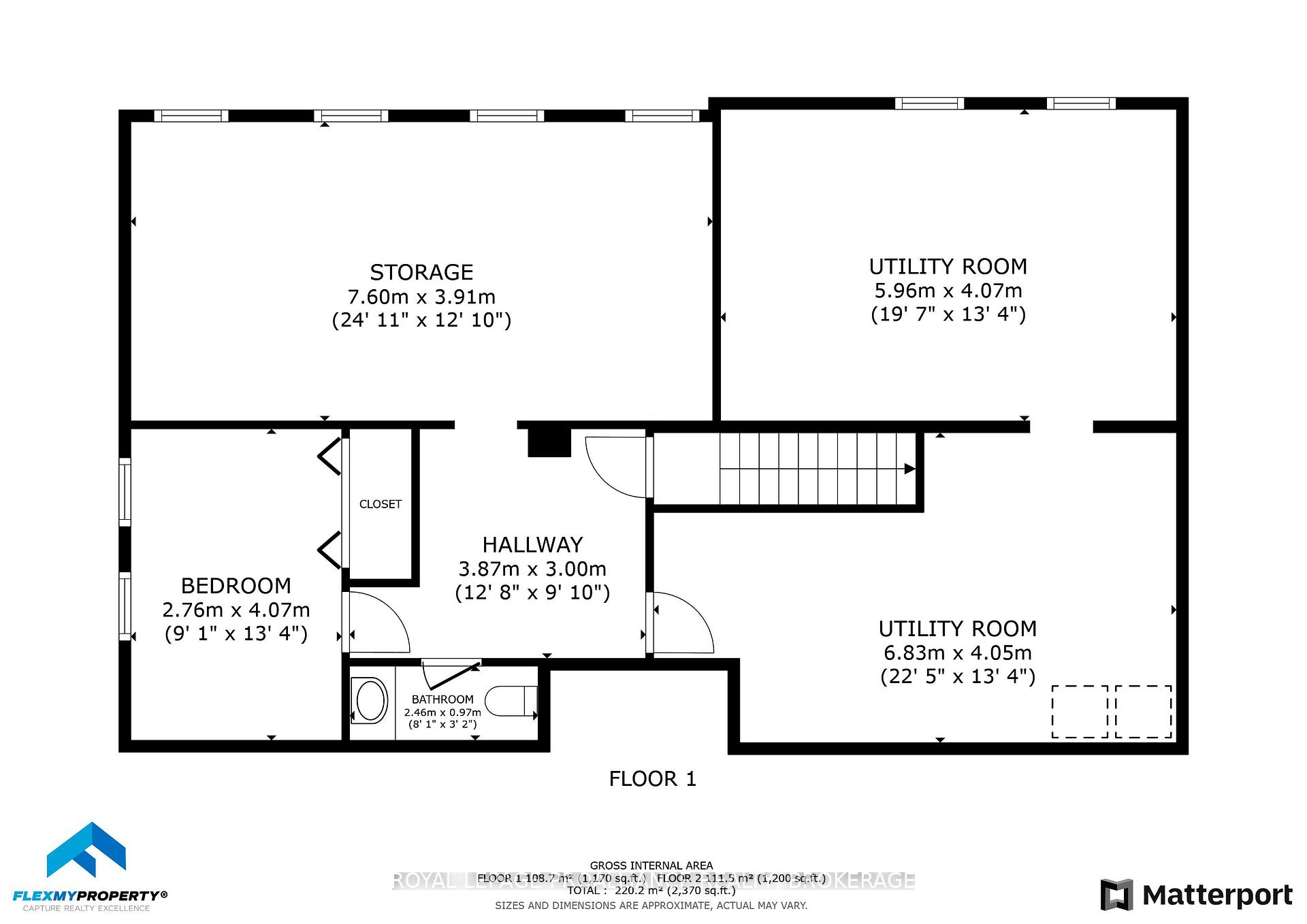$632,900
Available - For Sale
Listing ID: X12130099
1071 Lincoln Driv , Kingston, K7M 4Z3, Frontenac
| Welcome to this charming 3-bedroom, 2 bathroom home located in Kingston's highly desirable west end - perfect for a growing family! Ideally situated within walking distance to both elementary and high schools, as well as a grocery store, gym, restaurant, and multiple parks - including one with a pickleball court - this location combines convenience and community. The home features a durable newer steel roof, giving you peace of mind for years to come. Step outside and enjoy the oversized backyard, ideal for kids and gatherings, complete with a 3-season sun-room offering the perfect spot to relax in the shade while the little ones play. Inside, the eat-in kitchen provides a cozy space for family dinners, while the finished lower level includes a fourth bedroom, a 2-piece bathroom, an additional living room, and a generous storage room to help keep your home clutter free. Don't miss your opportunity to settle into a well -maintained, move-in-ready home in one of Kingston's most family-oriented neighbourhoods. Book your showing today! |
| Price | $632,900 |
| Taxes: | $3896.63 |
| Occupancy: | Vacant |
| Address: | 1071 Lincoln Driv , Kingston, K7M 4Z3, Frontenac |
| Acreage: | < .50 |
| Directions/Cross Streets: | Bayridge Dr |
| Rooms: | 5 |
| Rooms +: | 2 |
| Bedrooms: | 3 |
| Bedrooms +: | 1 |
| Family Room: | F |
| Basement: | Finished |
| Level/Floor | Room | Length(ft) | Width(ft) | Descriptions | |
| Room 1 | Main | Primary B | 13.19 | 12.73 | |
| Room 2 | Main | Bedroom 2 | 9.05 | 10.66 | |
| Room 3 | Main | Bedroom 3 | 9.68 | 10.69 | |
| Room 4 | Main | Kitchen | 18.76 | 13.45 | |
| Room 5 | Main | Living Ro | 25.75 | 23.88 | |
| Room 6 | Basement | Living Ro | 24.93 | 12.82 | |
| Room 7 | Basement | Bedroom 4 | 9.05 | 13.35 | |
| Room 8 | Basement | Utility R | 19.55 | 26.63 |
| Washroom Type | No. of Pieces | Level |
| Washroom Type 1 | 3 | Main |
| Washroom Type 2 | 4 | Main |
| Washroom Type 3 | 2 | Basement |
| Washroom Type 4 | 0 | |
| Washroom Type 5 | 0 |
| Total Area: | 0.00 |
| Approximatly Age: | 51-99 |
| Property Type: | Detached |
| Style: | Bungalow |
| Exterior: | Brick, Vinyl Siding |
| Garage Type: | Attached |
| (Parking/)Drive: | Private Do |
| Drive Parking Spaces: | 2 |
| Park #1 | |
| Parking Type: | Private Do |
| Park #2 | |
| Parking Type: | Private Do |
| Pool: | None |
| Other Structures: | Garden Shed |
| Approximatly Age: | 51-99 |
| Approximatly Square Footage: | 1100-1500 |
| Property Features: | Fenced Yard, Golf |
| CAC Included: | N |
| Water Included: | N |
| Cabel TV Included: | N |
| Common Elements Included: | N |
| Heat Included: | N |
| Parking Included: | N |
| Condo Tax Included: | N |
| Building Insurance Included: | N |
| Fireplace/Stove: | Y |
| Heat Type: | Forced Air |
| Central Air Conditioning: | Central Air |
| Central Vac: | N |
| Laundry Level: | Syste |
| Ensuite Laundry: | F |
| Sewers: | Sewer |
| Utilities-Cable: | A |
| Utilities-Hydro: | Y |
$
%
Years
This calculator is for demonstration purposes only. Always consult a professional
financial advisor before making personal financial decisions.
| Although the information displayed is believed to be accurate, no warranties or representations are made of any kind. |
| ROYAL LEPAGE PROALLIANCE REALTY, BROKERAGE |
|
|

Mak Azad
Broker
Dir:
647-831-6400
Bus:
416-298-8383
Fax:
416-298-8303
| Virtual Tour | Book Showing | Email a Friend |
Jump To:
At a Glance:
| Type: | Freehold - Detached |
| Area: | Frontenac |
| Municipality: | Kingston |
| Neighbourhood: | 37 - South of Taylor-Kidd Blvd |
| Style: | Bungalow |
| Approximate Age: | 51-99 |
| Tax: | $3,896.63 |
| Beds: | 3+1 |
| Baths: | 3 |
| Fireplace: | Y |
| Pool: | None |
Locatin Map:
Payment Calculator:

