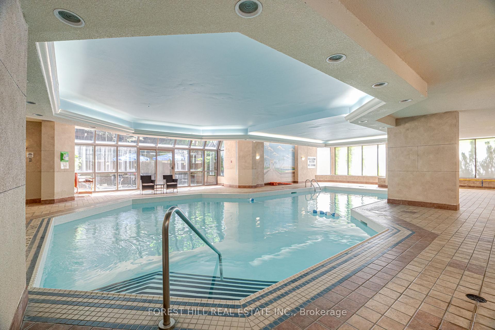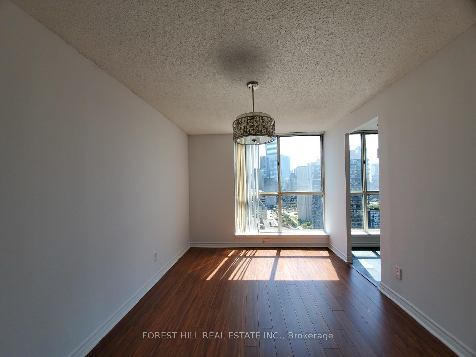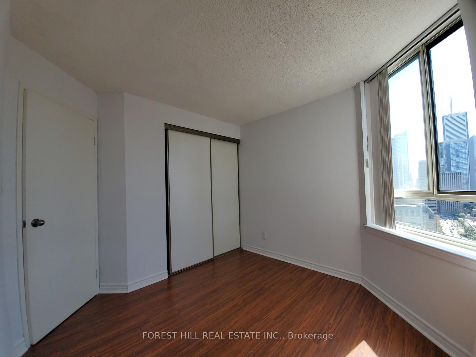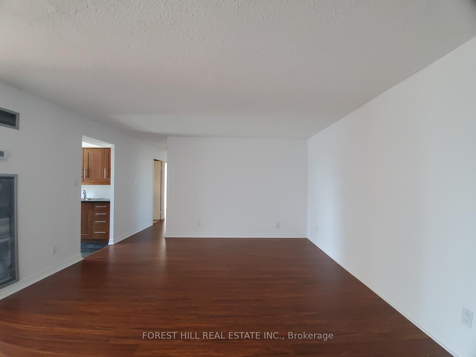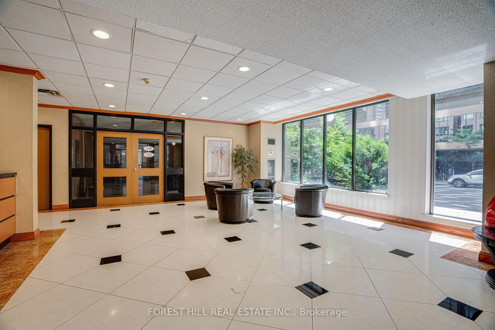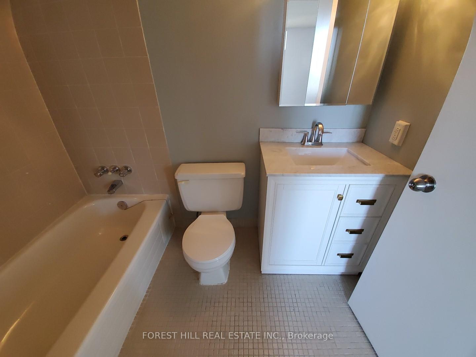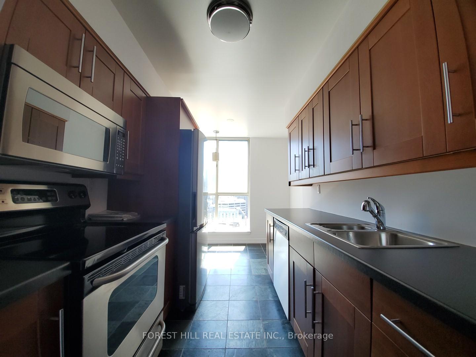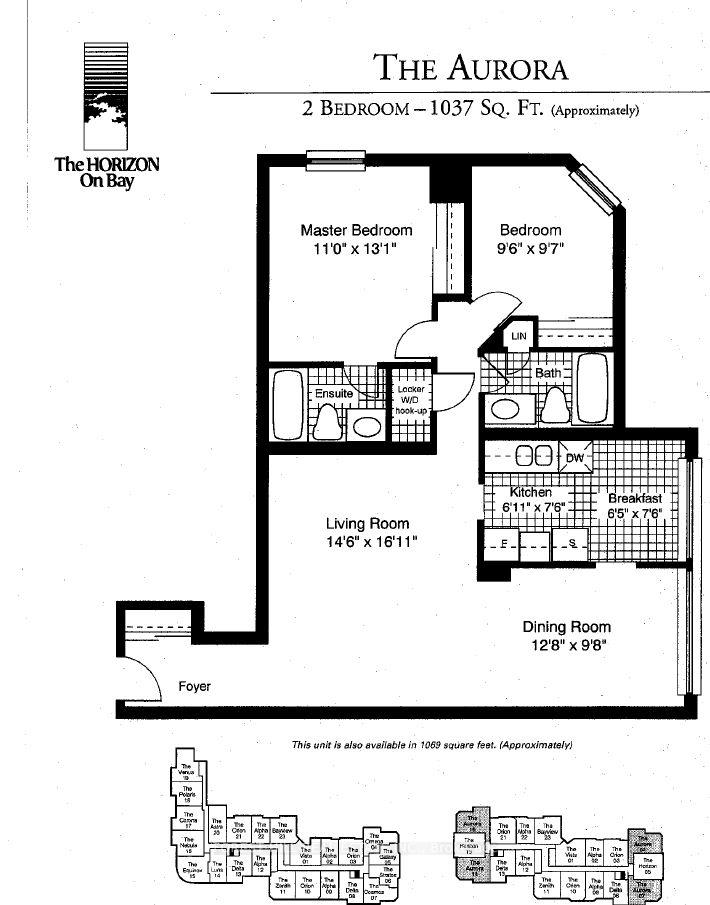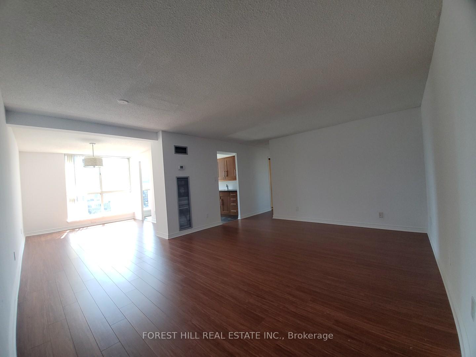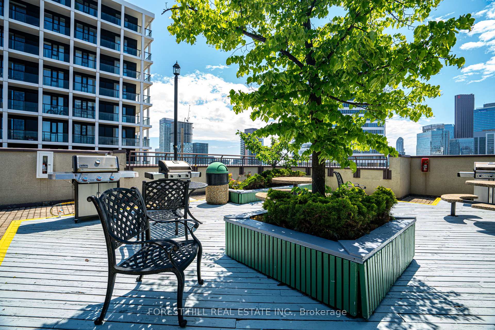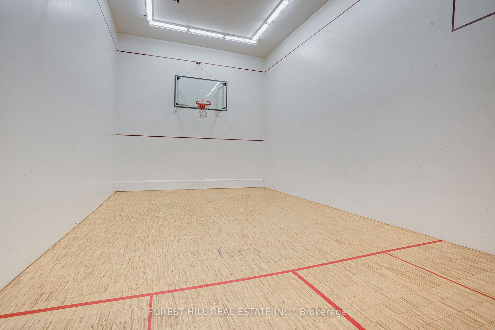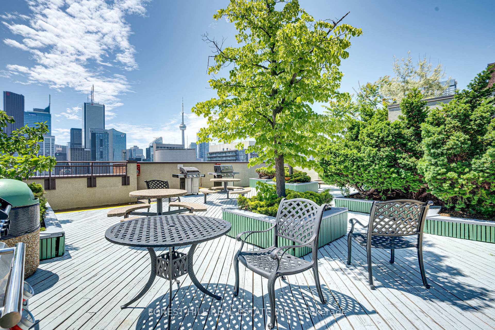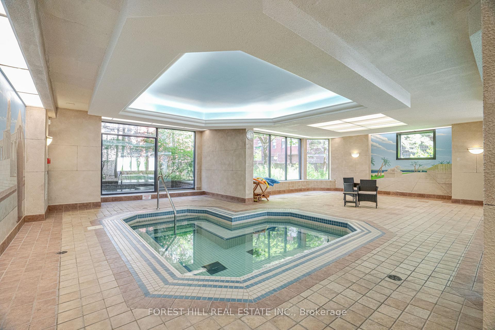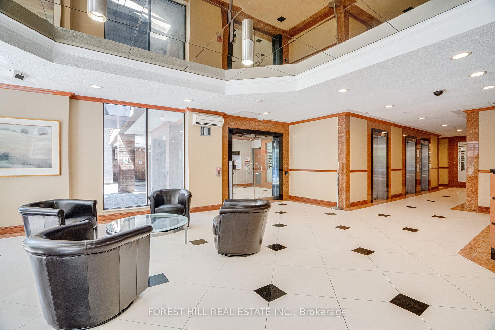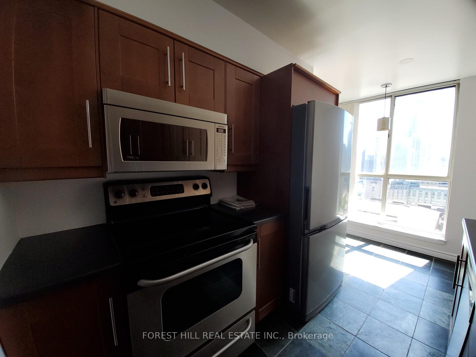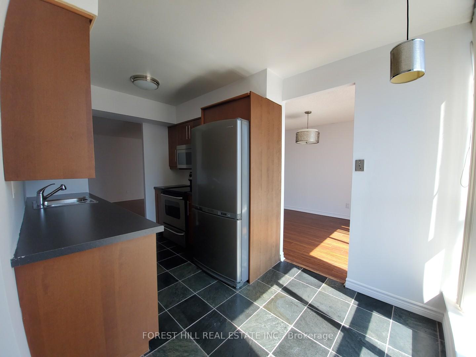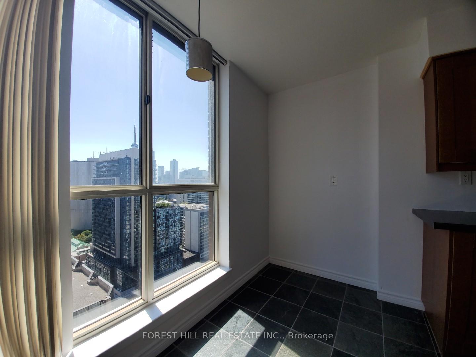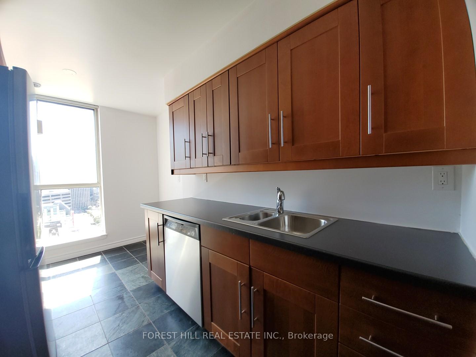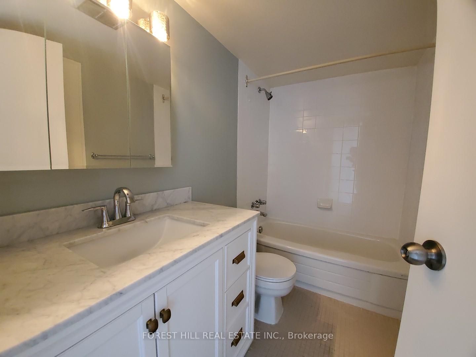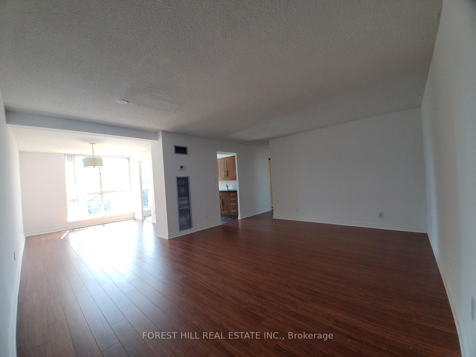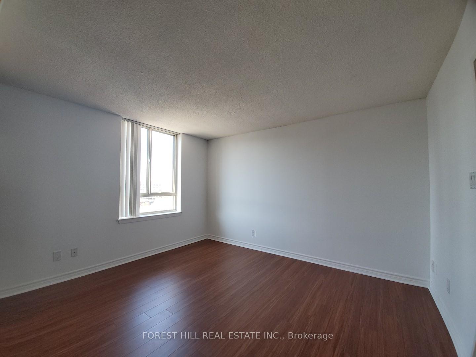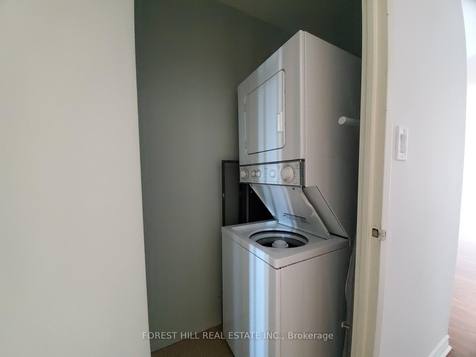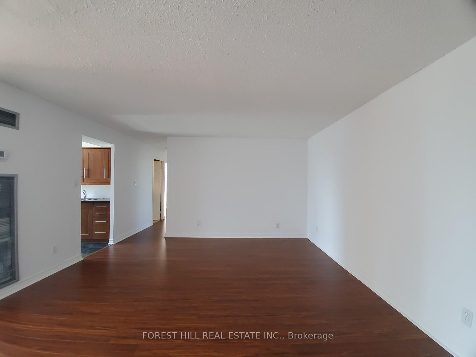$675,000
Available - For Sale
Listing ID: C12130107
633 Bay Stre , Toronto, M5G 2G4, Toronto
| Welcome to PH14. Experience living in this spectacular southwest facing corner penthouse in the heart of downtown Toronto. Offering 1034 sq. ft, This sun drenched unit boasts two spacious bedrooms and two full bathrooms. The open concept living and dining area is ideal for entertaining, while the eat-in breakfast area adds charm and functionality. Enjoy the city views from every room in this thoughtfully designed layout. This unit also comes with two premium parking spots. Maintenance fees include all utilities. The building amenities include an indoor pool, hot tub, sauna, rooftop terrace with BBQ's, fully equipped gym, party room, and 24 hour concierge/security. This rarely suite delivers luxury, convenience and unbeatable views. Steps from shops, dining, public transit, U of T, Queen's Park and Dundas Square. Don't miss this exceptional opportunity to own a penthouse in downtown Toronto. No smoking, no roommates, pet restrictions, single-family residence. |
| Price | $675,000 |
| Taxes: | $3812.49 |
| Occupancy: | Tenant |
| Address: | 633 Bay Stre , Toronto, M5G 2G4, Toronto |
| Postal Code: | M5G 2G4 |
| Province/State: | Toronto |
| Directions/Cross Streets: | Bay & Dundas |
| Level/Floor | Room | Length(ft) | Width(ft) | Descriptions | |
| Room 1 | Main | Living Ro | 14.5 | 16.92 | Open Concept, Large Window, Combined w/Dining |
| Room 2 | Main | Kitchen | 6.92 | 7.51 | Updated, Stainless Steel Appl, Breakfast Area |
| Room 3 | Main | Primary B | 10.99 | 13.09 | 4 Pc Ensuite |
| Room 4 | Main | Bedroom | 9.51 | 9.58 |
| Washroom Type | No. of Pieces | Level |
| Washroom Type 1 | 4 | Main |
| Washroom Type 2 | 4 | Main |
| Washroom Type 3 | 0 | |
| Washroom Type 4 | 0 | |
| Washroom Type 5 | 0 |
| Total Area: | 0.00 |
| Sprinklers: | Conc |
| Washrooms: | 2 |
| Heat Type: | Forced Air |
| Central Air Conditioning: | Central Air |
$
%
Years
This calculator is for demonstration purposes only. Always consult a professional
financial advisor before making personal financial decisions.
| Although the information displayed is believed to be accurate, no warranties or representations are made of any kind. |
| FOREST HILL REAL ESTATE INC. |
|
|

Mak Azad
Broker
Dir:
647-831-6400
Bus:
416-298-8383
Fax:
416-298-8303
| Book Showing | Email a Friend |
Jump To:
At a Glance:
| Type: | Com - Common Element Con |
| Area: | Toronto |
| Municipality: | Toronto C01 |
| Neighbourhood: | Bay Street Corridor |
| Style: | Apartment |
| Tax: | $3,812.49 |
| Maintenance Fee: | $1,018.73 |
| Beds: | 2 |
| Baths: | 2 |
| Fireplace: | N |
Locatin Map:
Payment Calculator:

