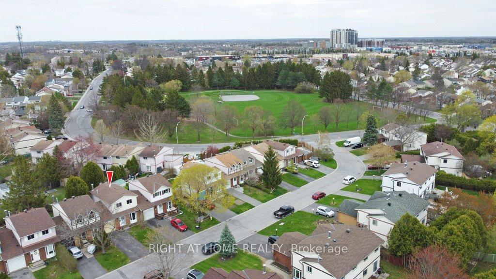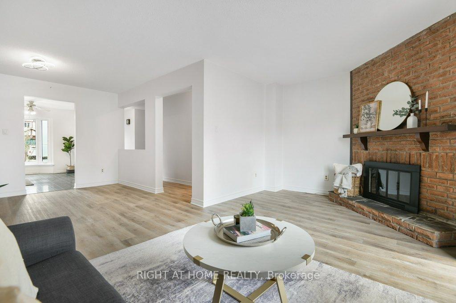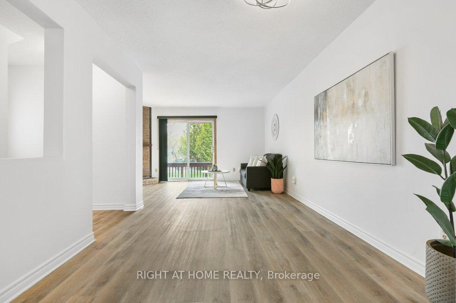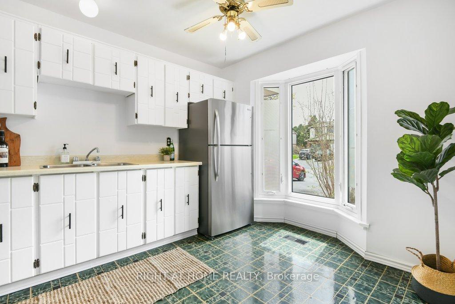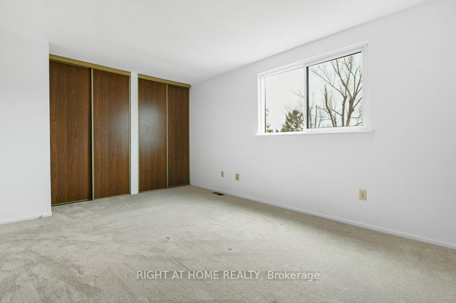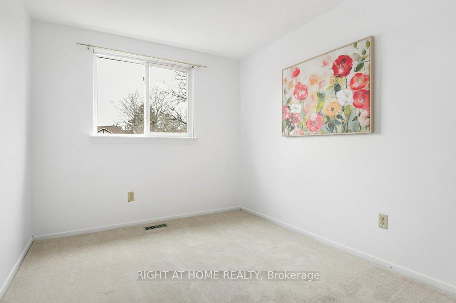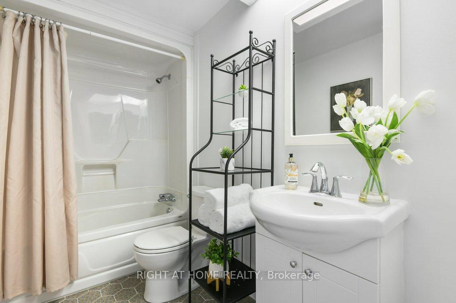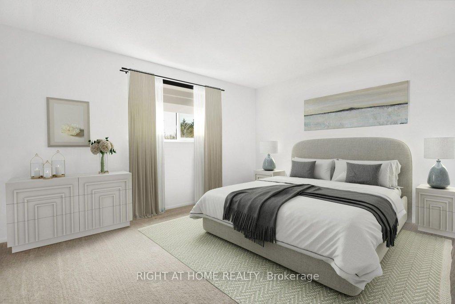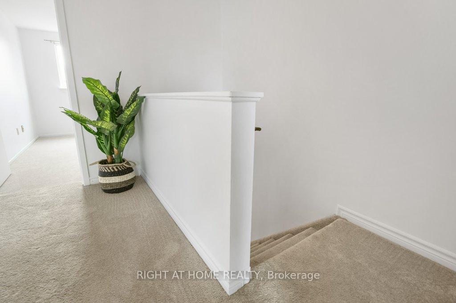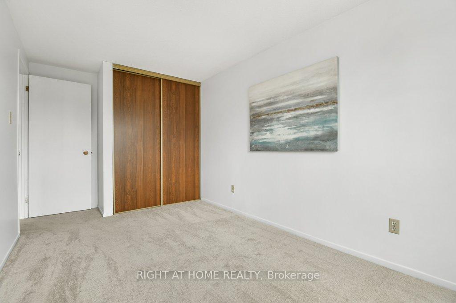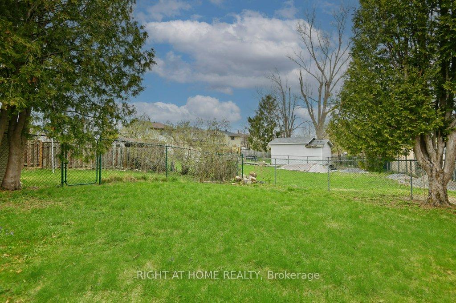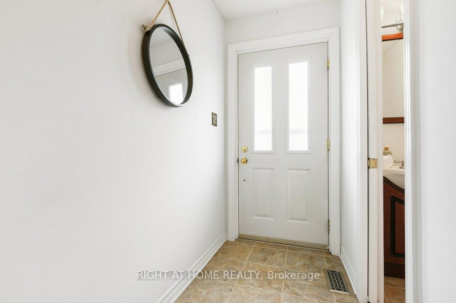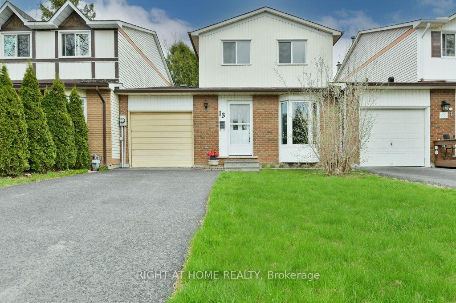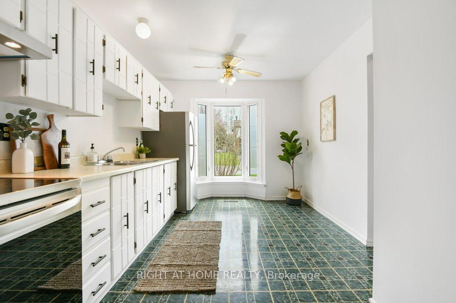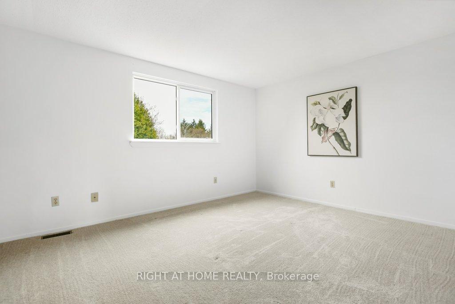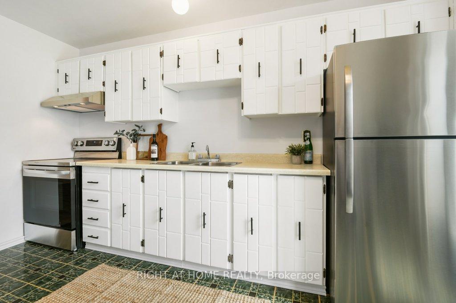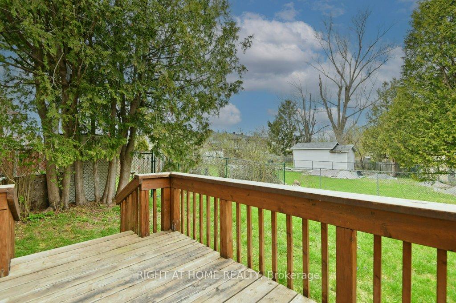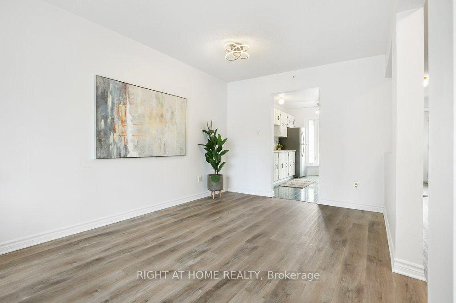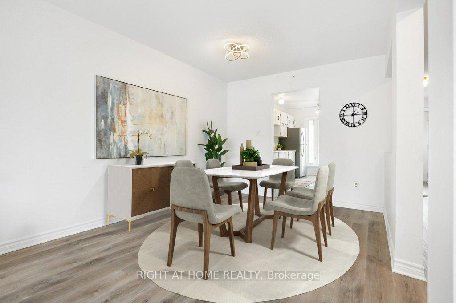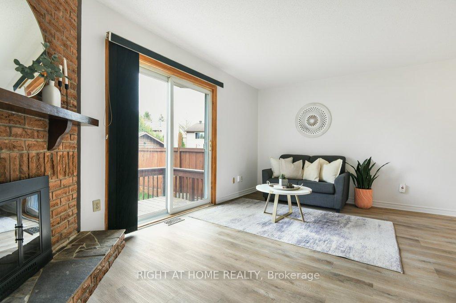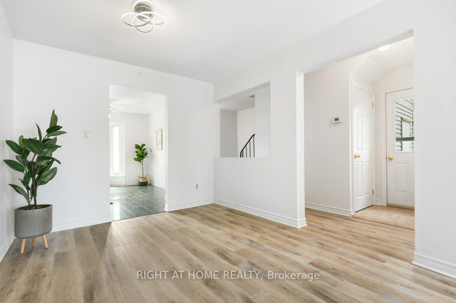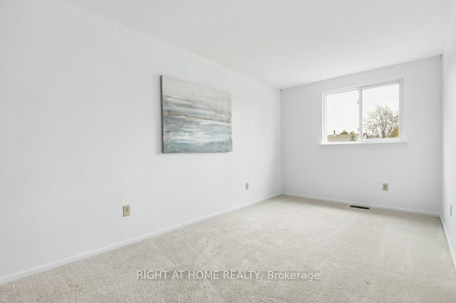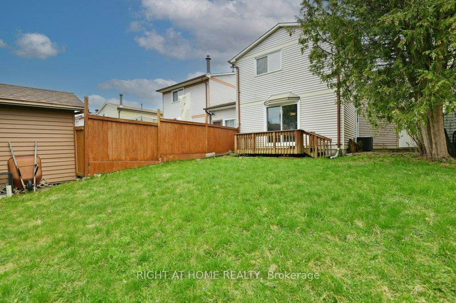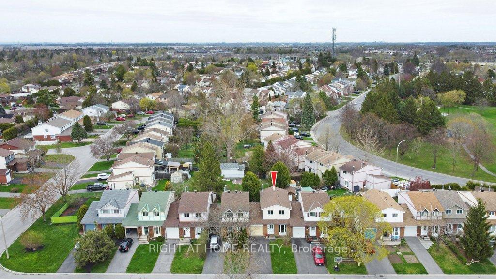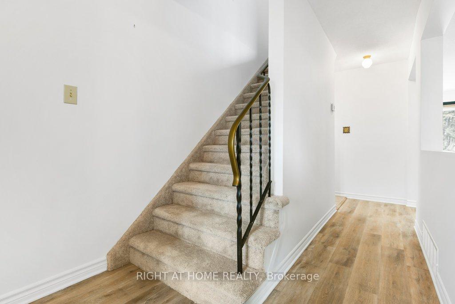$525,000
Available - For Sale
Listing ID: X12129466
13 Amherst Cres , Barrhaven, K2J 1S7, Ottawa
| Tucked away in one of Barrhavens most established and central communities, this charming carriage home offers the best of both worlds-- privacy and affordability. Only attached by the garage, you'll love the quiet, detached feel without the detached price tag. Step inside to a freshly updated main floor featuring newer flooring, fresh paint, and brand-new kitchen appliances. The functional layout is perfect for everyday living and entertaining. Upstairs offers three generous bedrooms and a bright, modern 4-piece bath. The lower level includes laundry and a flexible space ready for your personal touches; think home gym, rec room, or office. Enjoy summer evenings in your fully fenced backyard, ideal for kids, pets, and weekend BBQs. Updates include flooring, furnace 2019, roof shingles 2016, driveway 2024, recently freshly painted. With top-rated schools, walking trails, parks, and shopping just minutes away, this location checks all the boxes. |
| Price | $525,000 |
| Taxes: | $3278.00 |
| Occupancy: | Vacant |
| Address: | 13 Amherst Cres , Barrhaven, K2J 1S7, Ottawa |
| Directions/Cross Streets: | Wessex |
| Rooms: | 8 |
| Rooms +: | 8 |
| Bedrooms: | 3 |
| Bedrooms +: | 0 |
| Family Room: | F |
| Basement: | Unfinished |
| Level/Floor | Room | Length(ft) | Width(ft) | Descriptions | |
| Room 1 | Main | Living Ro | 16.66 | 10.5 | |
| Room 2 | Main | Dining Ro | 10.17 | 9.91 | |
| Room 3 | Main | Kitchen | 13.05 | 9.91 | |
| Room 4 | Second | Primary B | 15.06 | 10.56 | |
| Room 5 | Second | Bedroom 2 | 14.07 | 8.33 | |
| Room 6 | Second | Bedroom 3 | 10.07 | 8.33 |
| Washroom Type | No. of Pieces | Level |
| Washroom Type 1 | 2 | Main |
| Washroom Type 2 | 4 | Second |
| Washroom Type 3 | 0 | |
| Washroom Type 4 | 0 | |
| Washroom Type 5 | 0 | |
| Washroom Type 6 | 2 | Main |
| Washroom Type 7 | 4 | Second |
| Washroom Type 8 | 0 | |
| Washroom Type 9 | 0 | |
| Washroom Type 10 | 0 |
| Total Area: | 0.00 |
| Approximatly Age: | 31-50 |
| Property Type: | Att/Row/Townhouse |
| Style: | 2-Storey |
| Exterior: | Brick, Metal/Steel Sidi |
| Garage Type: | Attached |
| Drive Parking Spaces: | 1 |
| Pool: | None |
| Approximatly Age: | 31-50 |
| Approximatly Square Footage: | 1100-1500 |
| CAC Included: | N |
| Water Included: | N |
| Cabel TV Included: | N |
| Common Elements Included: | N |
| Heat Included: | N |
| Parking Included: | N |
| Condo Tax Included: | N |
| Building Insurance Included: | N |
| Fireplace/Stove: | Y |
| Heat Type: | Forced Air |
| Central Air Conditioning: | Central Air |
| Central Vac: | N |
| Laundry Level: | Syste |
| Ensuite Laundry: | F |
| Elevator Lift: | False |
| Sewers: | Sewer |
| Utilities-Hydro: | Y |
$
%
Years
This calculator is for demonstration purposes only. Always consult a professional
financial advisor before making personal financial decisions.
| Although the information displayed is believed to be accurate, no warranties or representations are made of any kind. |
| RIGHT AT HOME REALTY |
|
|

Mak Azad
Broker
Dir:
647-831-6400
Bus:
416-298-8383
Fax:
416-298-8303
| Book Showing | Email a Friend |
Jump To:
At a Glance:
| Type: | Freehold - Att/Row/Townhouse |
| Area: | Ottawa |
| Municipality: | Barrhaven |
| Neighbourhood: | 7705 - Barrhaven - On the Green |
| Style: | 2-Storey |
| Approximate Age: | 31-50 |
| Tax: | $3,278 |
| Beds: | 3 |
| Baths: | 2 |
| Fireplace: | Y |
| Pool: | None |
Locatin Map:
Payment Calculator:

