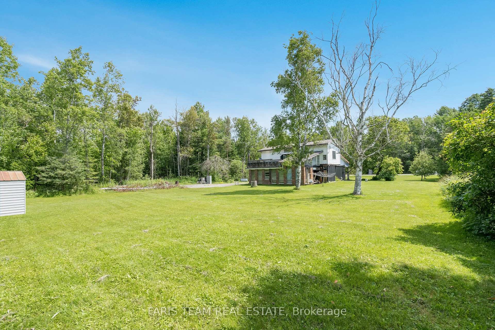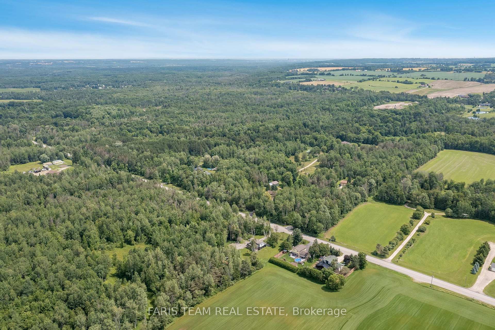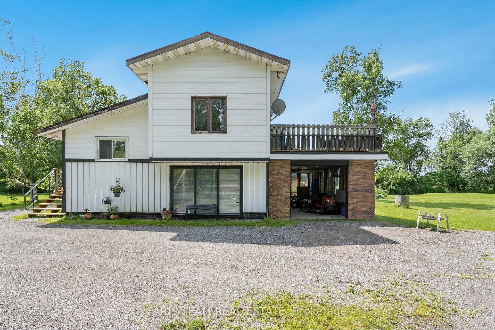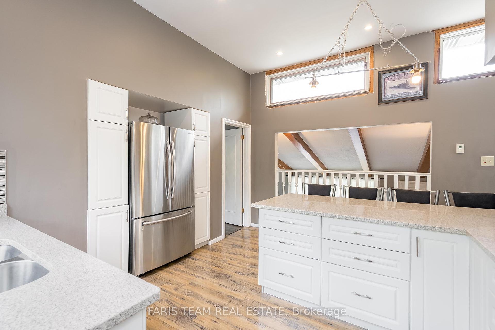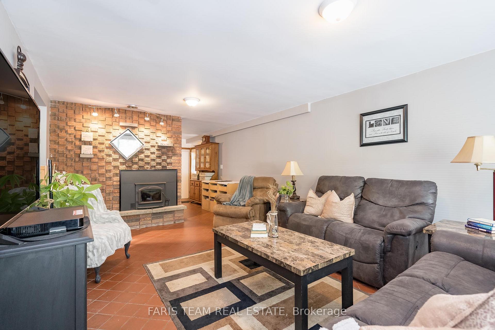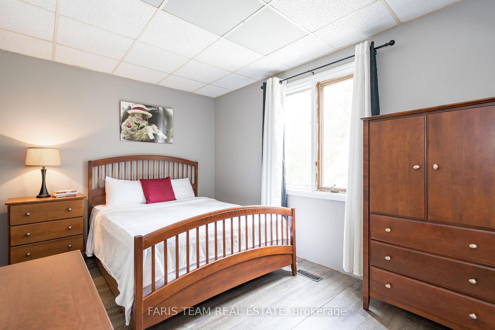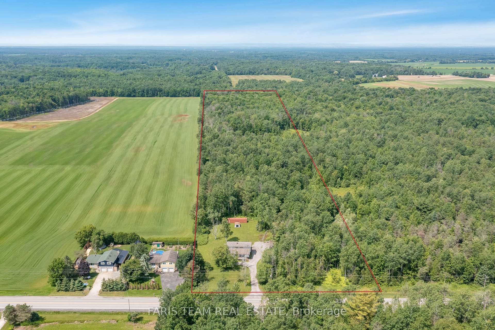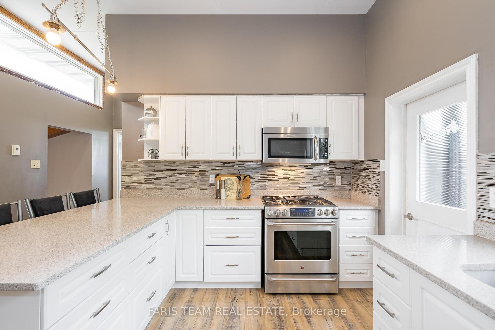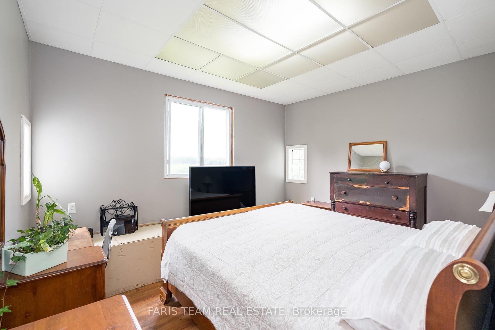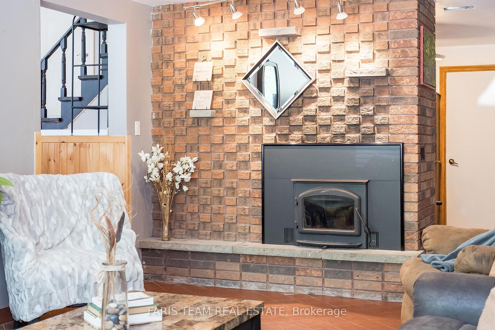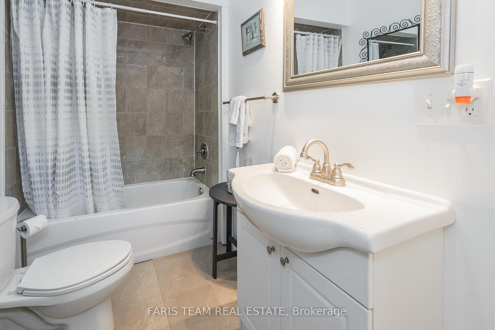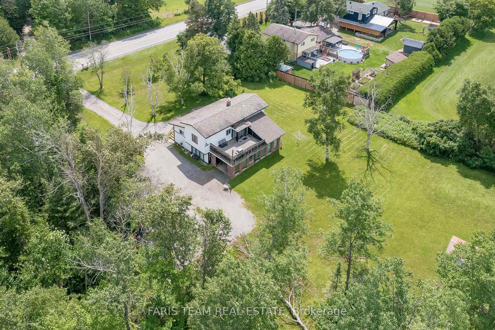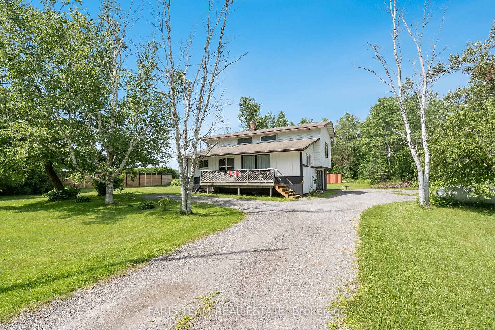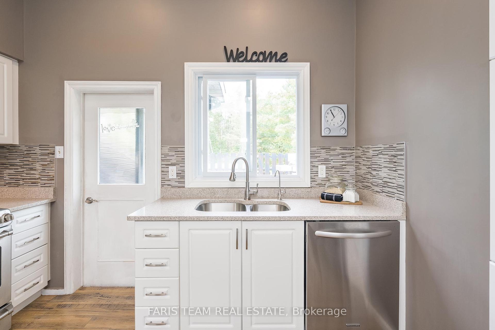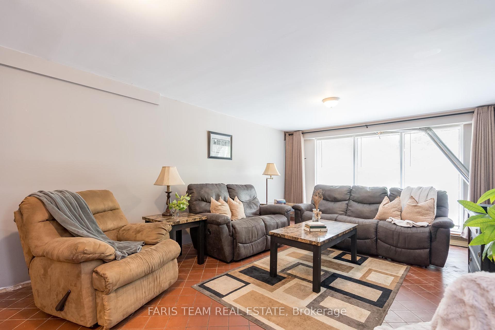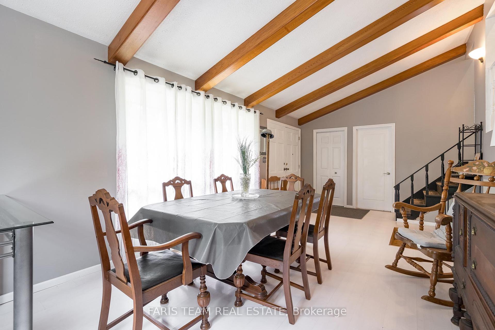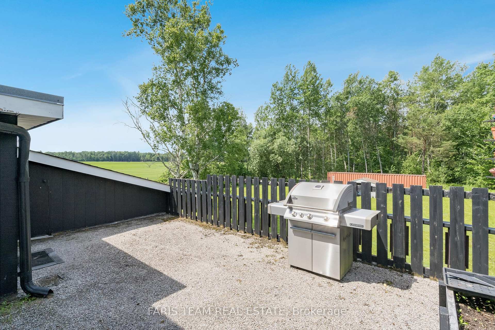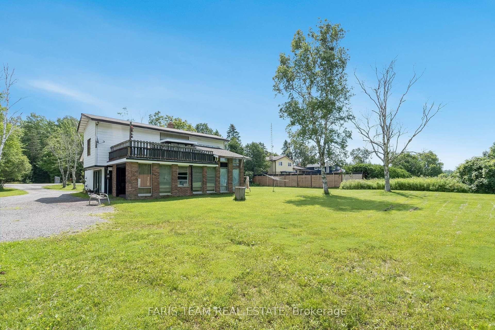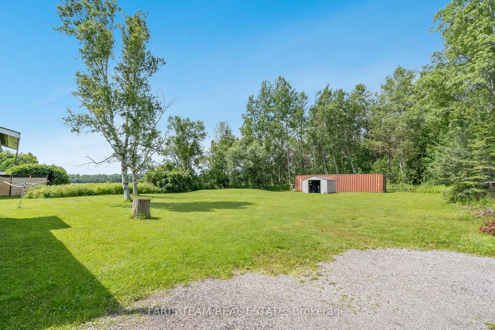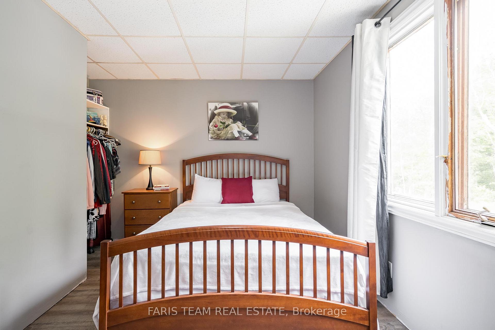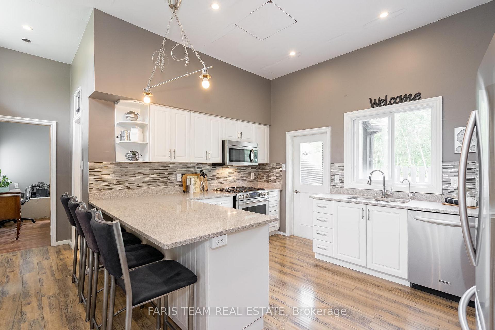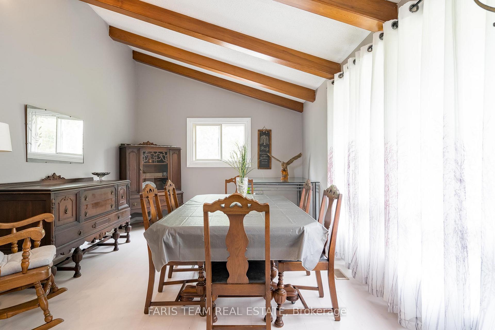$799,000
Available - For Sale
Listing ID: N12130113
7750 County 56 Road , Essa, L0M 1T0, Simcoe
| Top 5 Reasons You Will Love This Home: 1) Tranquil haven, nestled on 25 acres of lush landscape, offers a harmonious blend of peace and natural beauty, creating the ultimate retreat for those who cherish serenity and the splendour of the outdoors 2) Three level home, designed for contemporary living, showcases a chic back-split layout, complete with a fully finished lower level ideal for growing families or multigenerational living, while the durable aluminum siding perfectly combines modern style with lasting quality 3) Property is being sold as-is, offering a golden opportunity for a handyperson to transform it into their personal sanctuary with endless potential and boundless creativity 4) Enjoy the peace of rural living while still being within easy reach of local amenities and only a short 20min drive to Alliston 5) A must-see property brimming with possibilities for customization and development, offering endless potential to shape it into your vision. 1,629 fin.sq.ft. Visit our website for more detailed information. |
| Price | $799,000 |
| Taxes: | $3431.68 |
| Occupancy: | Owner |
| Address: | 7750 County 56 Road , Essa, L0M 1T0, Simcoe |
| Acreage: | 25-49.99 |
| Directions/Cross Streets: | 20th Sideroad/County Rd 56 |
| Rooms: | 5 |
| Rooms +: | 2 |
| Bedrooms: | 3 |
| Bedrooms +: | 0 |
| Family Room: | F |
| Basement: | Partial Base, Partially Fi |
| Level/Floor | Room | Length(ft) | Width(ft) | Descriptions | |
| Room 1 | Main | Dining Ro | 15.55 | 11.61 | Laminate, Vaulted Ceiling(s), Picture Window |
| Room 2 | Main | Bedroom | 11.64 | 10.76 | Carpet Free, Window |
| Room 3 | Second | Kitchen | 13.74 | 13.68 | Laminate, Stainless Steel Appl, Recessed Lighting |
| Room 4 | Second | Primary B | 13.78 | 11.02 | Laminate, Window, Closet |
| Room 5 | Second | Bedroom | 13.64 | 8.69 | Laminate, Window |
| Room 6 | Lower | Family Ro | 22.8 | 12.6 | Ceramic Floor, Fireplace, Window |
| Room 7 | Lower | Laundry | 12.96 | 12.23 | Ceramic Floor, Access To Garage |
| Washroom Type | No. of Pieces | Level |
| Washroom Type 1 | 4 | Second |
| Washroom Type 2 | 3 | Lower |
| Washroom Type 3 | 0 | |
| Washroom Type 4 | 0 | |
| Washroom Type 5 | 0 |
| Total Area: | 0.00 |
| Approximatly Age: | 51-99 |
| Property Type: | Detached |
| Style: | Backsplit 3 |
| Exterior: | Aluminum Siding |
| Garage Type: | Attached |
| (Parking/)Drive: | Available |
| Drive Parking Spaces: | 6 |
| Park #1 | |
| Parking Type: | Available |
| Park #2 | |
| Parking Type: | Available |
| Pool: | None |
| Approximatly Age: | 51-99 |
| Approximatly Square Footage: | 700-1100 |
| CAC Included: | N |
| Water Included: | N |
| Cabel TV Included: | N |
| Common Elements Included: | N |
| Heat Included: | N |
| Parking Included: | N |
| Condo Tax Included: | N |
| Building Insurance Included: | N |
| Fireplace/Stove: | Y |
| Heat Type: | Forced Air |
| Central Air Conditioning: | None |
| Central Vac: | N |
| Laundry Level: | Syste |
| Ensuite Laundry: | F |
| Sewers: | Septic |
| Water: | Drilled W |
| Water Supply Types: | Drilled Well |
$
%
Years
This calculator is for demonstration purposes only. Always consult a professional
financial advisor before making personal financial decisions.
| Although the information displayed is believed to be accurate, no warranties or representations are made of any kind. |
| FARIS TEAM REAL ESTATE |
|
|

Mak Azad
Broker
Dir:
647-831-6400
Bus:
416-298-8383
Fax:
416-298-8303
| Virtual Tour | Book Showing | Email a Friend |
Jump To:
At a Glance:
| Type: | Freehold - Detached |
| Area: | Simcoe |
| Municipality: | Essa |
| Neighbourhood: | Rural Essa |
| Style: | Backsplit 3 |
| Approximate Age: | 51-99 |
| Tax: | $3,431.68 |
| Beds: | 3 |
| Baths: | 2 |
| Fireplace: | Y |
| Pool: | None |
Locatin Map:
Payment Calculator:

