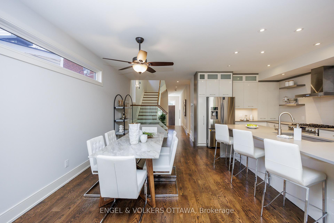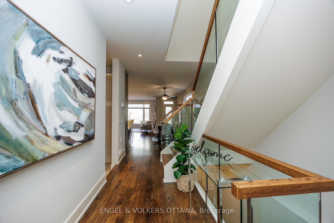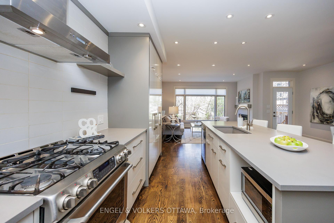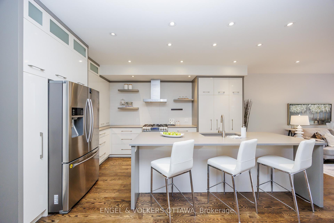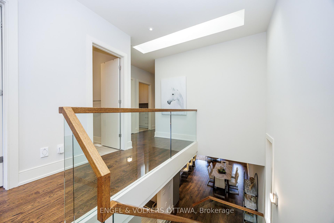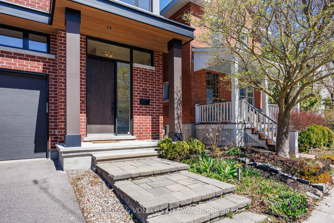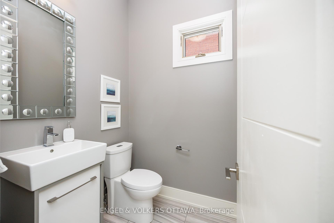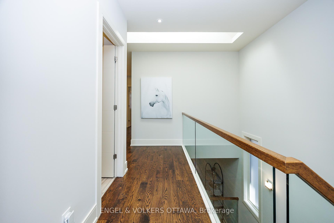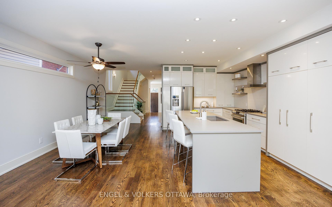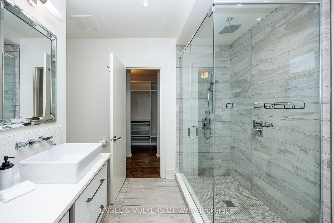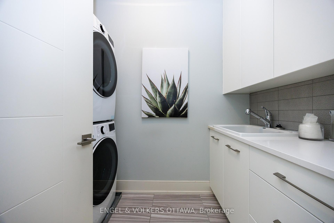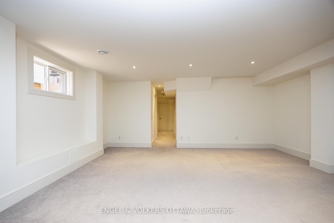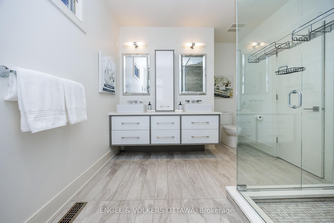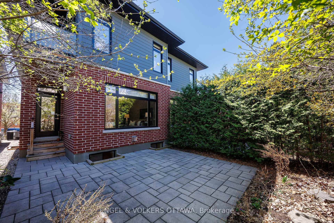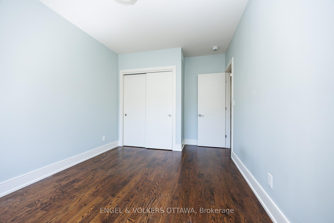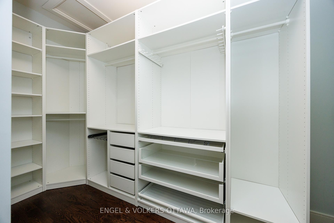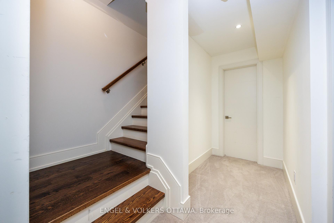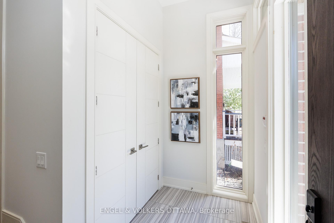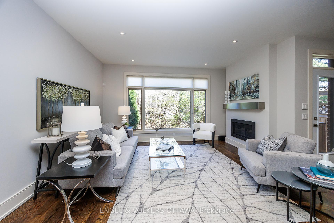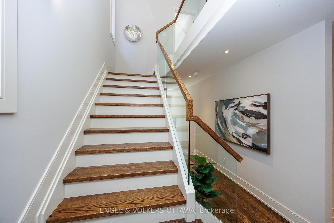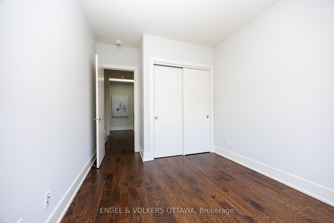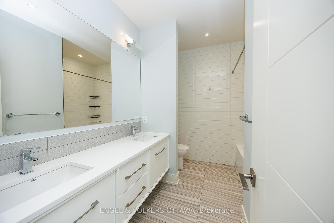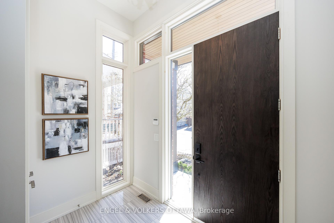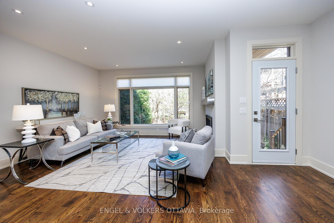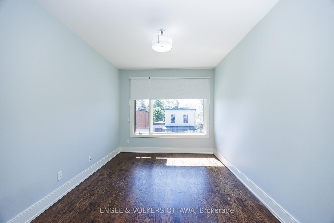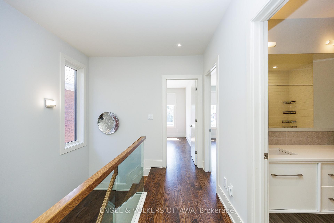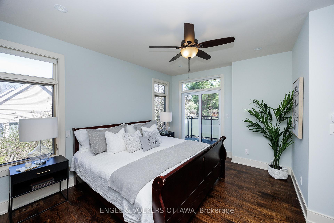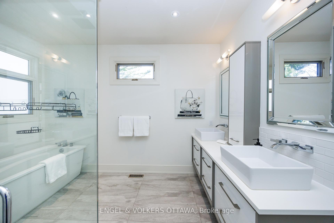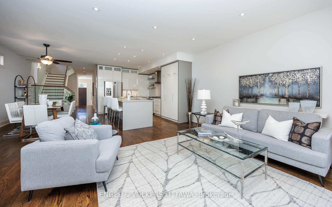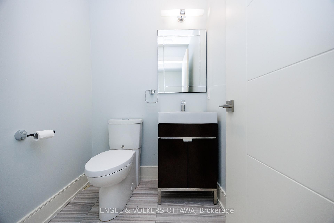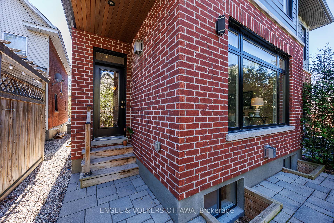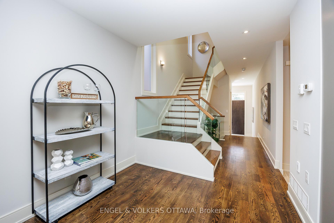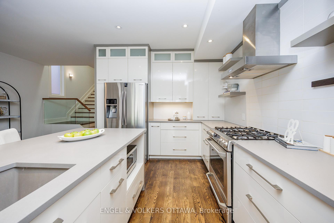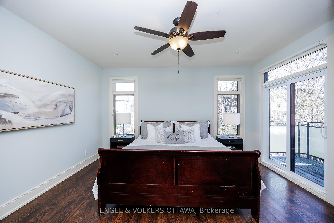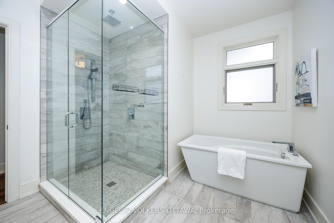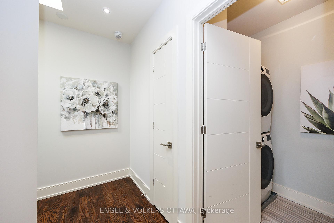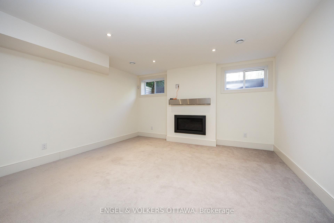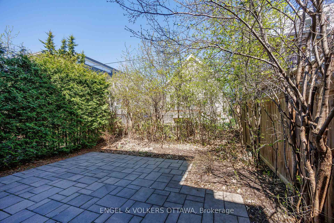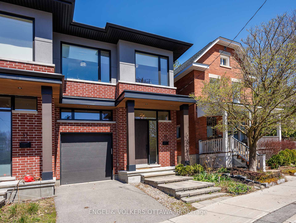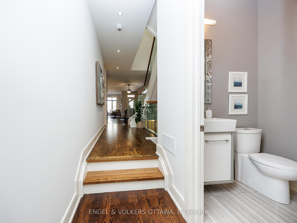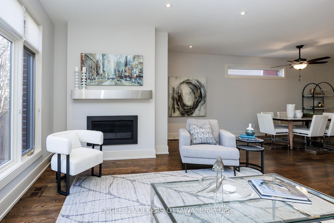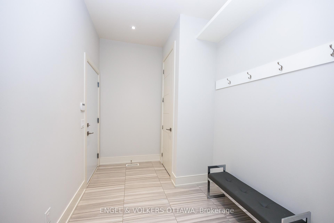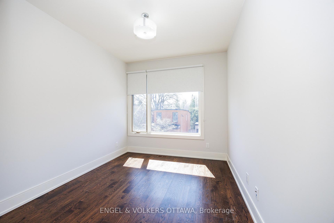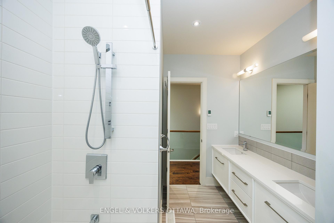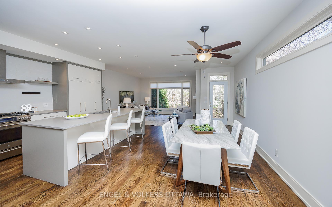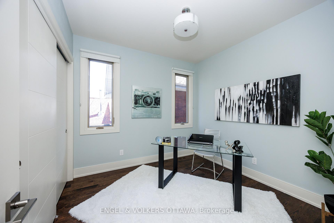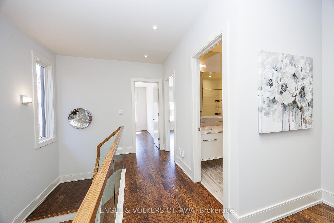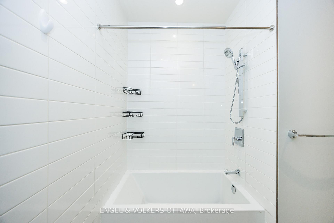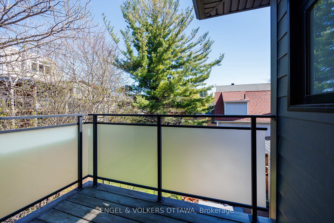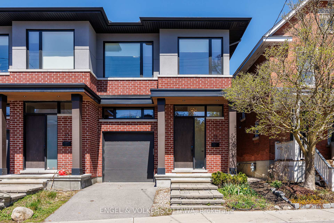$1,579,000
Available - For Sale
Listing ID: X12117511
35 Newton Stre , Glebe - Ottawa East and Area, K1S 2S6, Ottawa
| Located in one of Ottawa's most desirable neighbourhoods, 35 Newton Street offers the perfect blend of urban convenience and community charm. Steps from Capital Park, Browns Inlet, Lansdowne, Bank Street, and top-rated schools, this semi-detached gem places you in the heart of the Glebe's vibrant lifestyle. Enjoy your own private, landscaped stone backyard, ideal for relaxing or entertaining. Inside, the main floor features a bright, open-concept layout with soaring ceilings, hardwood floors, and floor-to-ceiling rear windows that fill the space with natural light. A modern kitchen flows into the living and dining areas, complete with a sleek gas fireplace. Fresh paint throughout the main and second levels adds to the clean, updated feel.Upstairs, four generous bedrooms offer hardwood floors and ample natural light. The primary suite includes a spa-like ensuite, massive walk-in closet, and a private balcony. The finished basement offers wall-to-wall carpet, a second gas fireplace, a bathroom, and great storage. An attached garage and private driveway parking add everyday convenience to this exceptional home. Whether its walkable amenities or peaceful parks, 35 Newton offers the best of both worlds in one of Ottawa's most beloved neighbourhoods. |
| Price | $1,579,000 |
| Taxes: | $11849.00 |
| Assessment Year: | 2024 |
| Occupancy: | Vacant |
| Address: | 35 Newton Stre , Glebe - Ottawa East and Area, K1S 2S6, Ottawa |
| Directions/Cross Streets: | Newton St & Gordon St |
| Rooms: | 9 |
| Rooms +: | 3 |
| Bedrooms: | 4 |
| Bedrooms +: | 0 |
| Family Room: | T |
| Basement: | Finished |
| Level/Floor | Room | Length(ft) | Width(ft) | Descriptions | |
| Room 1 | Ground | Foyer | 9.22 | 7.48 | |
| Room 2 | Ground | Powder Ro | 5.12 | 5.25 | 2 Pc Bath |
| Room 3 | Ground | Kitchen | 15.15 | 10 | Centre Island |
| Room 4 | Ground | Dining Ro | 9.71 | 17.71 | |
| Room 5 | Ground | Living Ro | 19.71 | 15.06 | Gas Fireplace |
| Room 6 | Second | Primary B | 14.96 | 22.34 | Balcony, Walk-In Closet(s) |
| Room 7 | Second | Bathroom | 10.1 | 13.12 | 5 Pc Ensuite |
| Room 8 | Second | Bedroom | 9.81 | 9.81 | Closet |
| Room 9 | Second | Laundry | 5.35 | 8.79 | Laundry Sink |
| Room 10 | Second | Bathroom | 9.87 | 8.2 | 5 Pc Bath |
| Room 11 | Second | Bedroom 2 | 10 | 13.12 | Closet |
| Room 12 | Second | Bedroom 3 | 9.35 | 13.19 | Closet |
| Room 13 | Basement | Recreatio | 18.79 | 27.29 | Gas Fireplace |
| Room 14 | Basement | Bathroom | 4.85 | 4.82 | 2 Pc Bath |
| Room 15 | Basement | Utility R | 10.07 | 9.51 |
| Washroom Type | No. of Pieces | Level |
| Washroom Type 1 | 5 | Second |
| Washroom Type 2 | 4 | Ground |
| Washroom Type 3 | 2 | Basement |
| Washroom Type 4 | 0 | |
| Washroom Type 5 | 0 |
| Total Area: | 0.00 |
| Approximatly Age: | 6-15 |
| Property Type: | Semi-Detached |
| Style: | 2-Storey |
| Exterior: | Brick |
| Garage Type: | Built-In |
| Drive Parking Spaces: | 1 |
| Pool: | None |
| Approximatly Age: | 6-15 |
| Approximatly Square Footage: | 2000-2500 |
| Property Features: | Lake/Pond, Park |
| CAC Included: | N |
| Water Included: | N |
| Cabel TV Included: | N |
| Common Elements Included: | N |
| Heat Included: | N |
| Parking Included: | N |
| Condo Tax Included: | N |
| Building Insurance Included: | N |
| Fireplace/Stove: | Y |
| Heat Type: | Forced Air |
| Central Air Conditioning: | Central Air |
| Central Vac: | N |
| Laundry Level: | Syste |
| Ensuite Laundry: | F |
| Sewers: | Sewer |
| Utilities-Cable: | Y |
| Utilities-Hydro: | Y |
$
%
Years
This calculator is for demonstration purposes only. Always consult a professional
financial advisor before making personal financial decisions.
| Although the information displayed is believed to be accurate, no warranties or representations are made of any kind. |
| ENGEL & VOLKERS OTTAWA |
|
|

Mak Azad
Broker
Dir:
647-831-6400
Bus:
416-298-8383
Fax:
416-298-8303
| Virtual Tour | Book Showing | Email a Friend |
Jump To:
At a Glance:
| Type: | Freehold - Semi-Detached |
| Area: | Ottawa |
| Municipality: | Glebe - Ottawa East and Area |
| Neighbourhood: | 4401 - Glebe |
| Style: | 2-Storey |
| Approximate Age: | 6-15 |
| Tax: | $11,849 |
| Beds: | 4 |
| Baths: | 4 |
| Fireplace: | Y |
| Pool: | None |
Locatin Map:
Payment Calculator:

