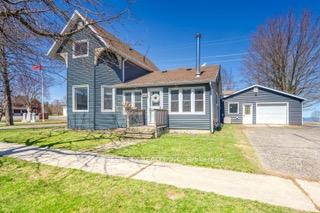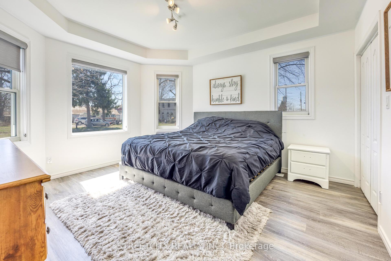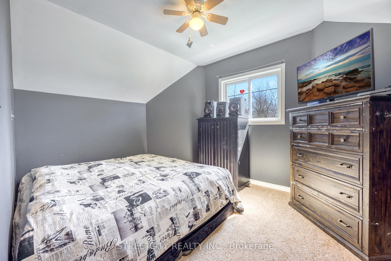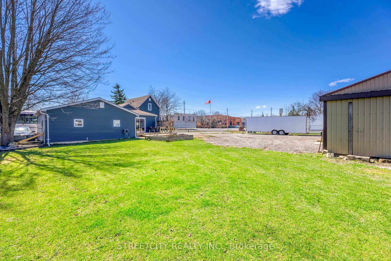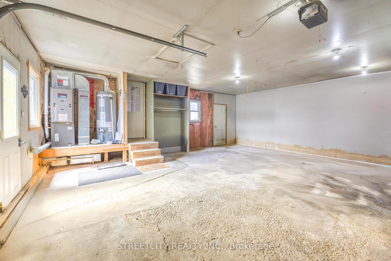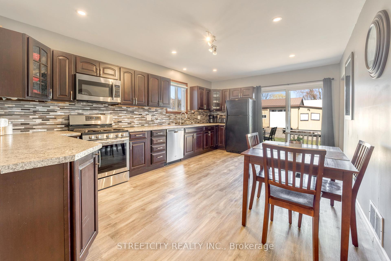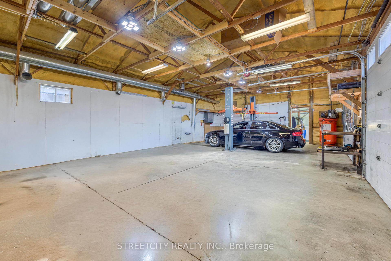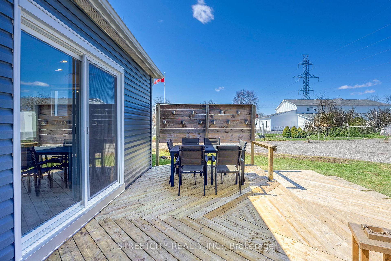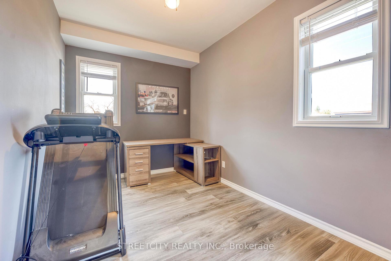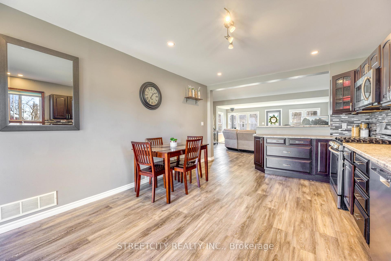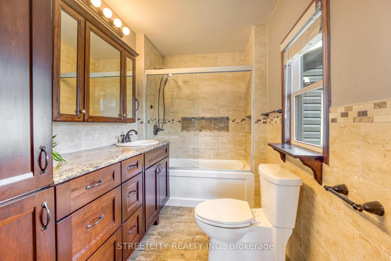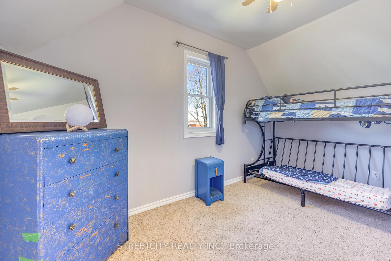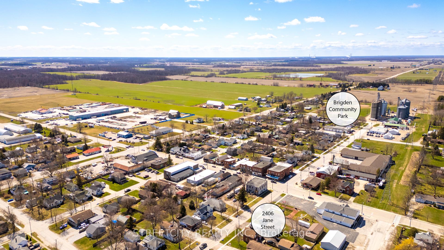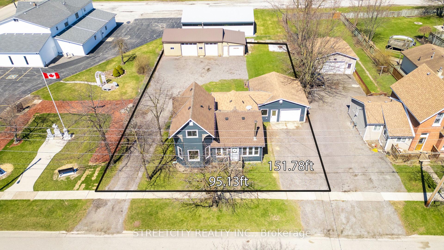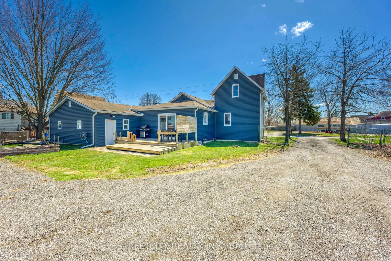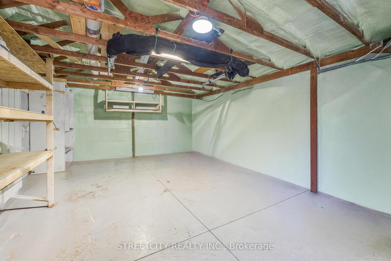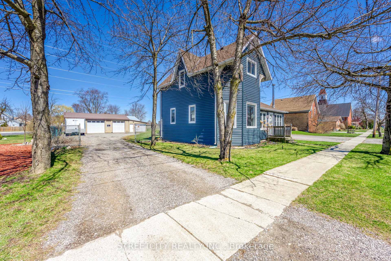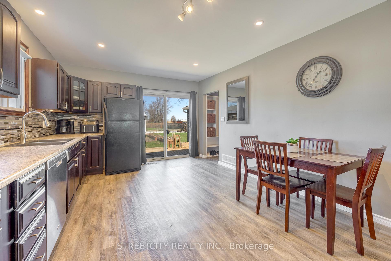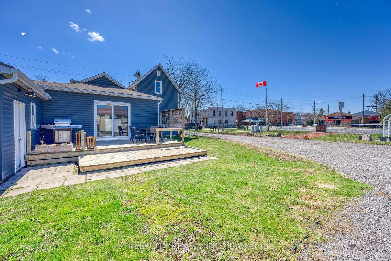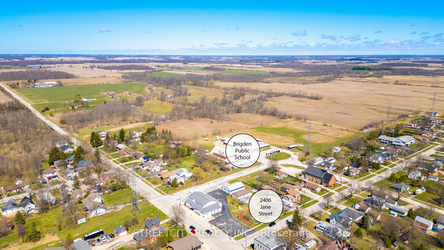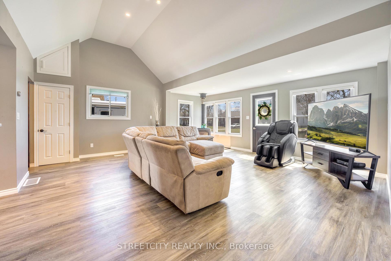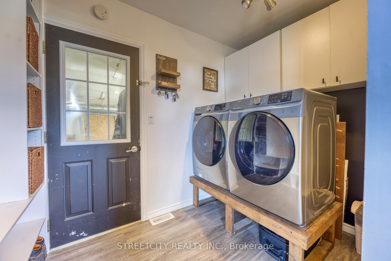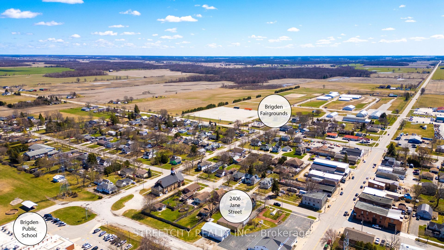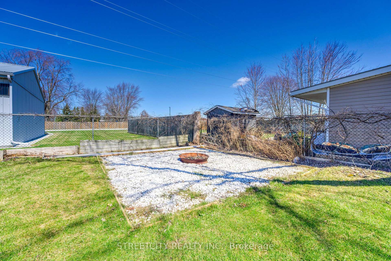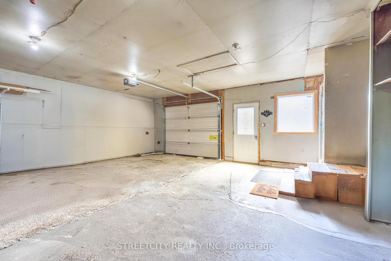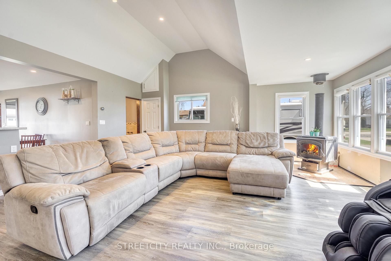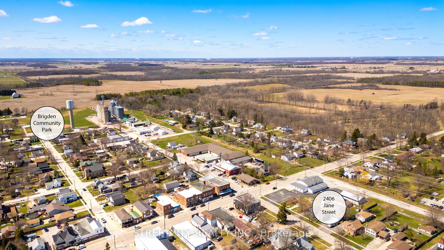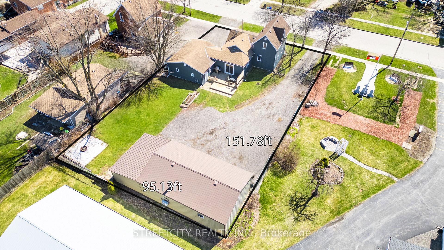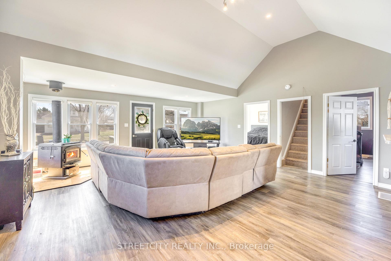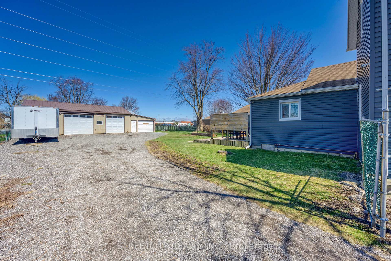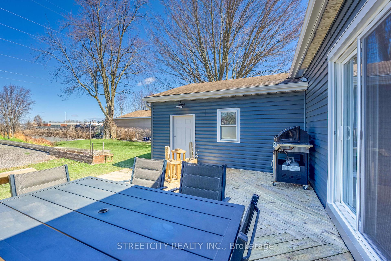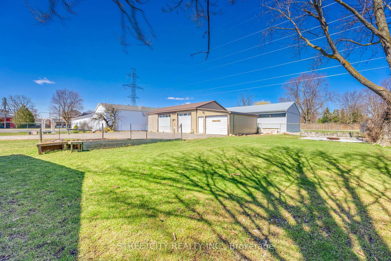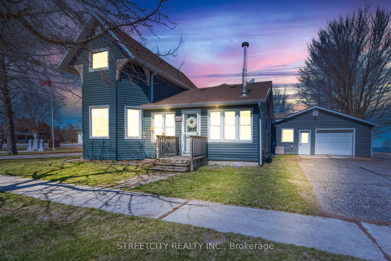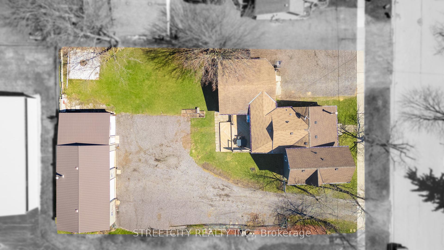$614,000
Available - For Sale
Listing ID: X12130124
2406 Jane Stre , St. Clair, N0N 1B0, Lambton
| Experience the perfect balance of family living & workspace with this outstanding property located in the quiet community of Brigden. This property includes a double car attached garage that is climate controlled, providing a comfortable environment for vehicle storage and additional uses. Additionally, there is an oversized (25' X 53') climate controlled detached shop equipped with a car hoist, making it suitable for various projects and activities. This combination of garage and shop space offers flexibility for both work and hobbies. The inside features four bedrooms and two full bathrooms, along with soaring ceilings that create an open and airy atmosphere. The large eat-in kitchen provides ample space for dining and entertaining, making it a functional and inviting area for family and guests. Many more upgrades such as flooring, furnace & air conditioning in both house & shop, shingles, siding, windows, eavestrough, back deck, water heater (Owned). Fully fenced back yard. |
| Price | $614,000 |
| Taxes: | $1708.00 |
| Occupancy: | Owner |
| Address: | 2406 Jane Stre , St. Clair, N0N 1B0, Lambton |
| Directions/Cross Streets: | Brigden Rd |
| Rooms: | 9 |
| Bedrooms: | 4 |
| Bedrooms +: | 0 |
| Family Room: | F |
| Basement: | None |
| Level/Floor | Room | Length(ft) | Width(ft) | Descriptions | |
| Room 1 | Ground | Laundry | 8.99 | 5.12 | Access To Garage |
| Room 2 | Ground | Kitchen | 19.02 | 12.1 | B/I Dishwasher, Eat-in Kitchen, B/I Microwave |
| Room 3 | Ground | Living Ro | 19.02 | 19.02 | |
| Room 4 | Ground | Primary B | 13.05 | 13.05 | |
| Room 5 | Ground | Bedroom 2 | 13.05 | 10.04 | |
| Room 6 | Ground | Bathroom | 8.1 | 5.08 | 4 Pc Bath |
| Room 7 | Second | Bedroom 3 | 13.05 | 10.04 | |
| Room 8 | Second | Bedroom 4 | 13.09 | 8 | |
| Room 9 | Second | Bathroom | 8.04 | 3.02 | 3 Pc Bath |
| Washroom Type | No. of Pieces | Level |
| Washroom Type 1 | 4 | Ground |
| Washroom Type 2 | 3 | Second |
| Washroom Type 3 | 0 | |
| Washroom Type 4 | 0 | |
| Washroom Type 5 | 0 |
| Total Area: | 0.00 |
| Property Type: | Detached |
| Style: | 2-Storey |
| Exterior: | Vinyl Siding |
| Garage Type: | Attached |
| (Parking/)Drive: | Private Do |
| Drive Parking Spaces: | 10 |
| Park #1 | |
| Parking Type: | Private Do |
| Park #2 | |
| Parking Type: | Private Do |
| Pool: | None |
| Other Structures: | Additional Gar |
| Approximatly Square Footage: | 1100-1500 |
| CAC Included: | N |
| Water Included: | N |
| Cabel TV Included: | N |
| Common Elements Included: | N |
| Heat Included: | N |
| Parking Included: | N |
| Condo Tax Included: | N |
| Building Insurance Included: | N |
| Fireplace/Stove: | N |
| Heat Type: | Forced Air |
| Central Air Conditioning: | Central Air |
| Central Vac: | N |
| Laundry Level: | Syste |
| Ensuite Laundry: | F |
| Sewers: | Sewer |
$
%
Years
This calculator is for demonstration purposes only. Always consult a professional
financial advisor before making personal financial decisions.
| Although the information displayed is believed to be accurate, no warranties or representations are made of any kind. |
| STREETCITY REALTY INC. |
|
|

Mak Azad
Broker
Dir:
647-831-6400
Bus:
416-298-8383
Fax:
416-298-8303
| Book Showing | Email a Friend |
Jump To:
At a Glance:
| Type: | Freehold - Detached |
| Area: | Lambton |
| Municipality: | St. Clair |
| Neighbourhood: | St. Clair |
| Style: | 2-Storey |
| Tax: | $1,708 |
| Beds: | 4 |
| Baths: | 2 |
| Fireplace: | N |
| Pool: | None |
Locatin Map:
Payment Calculator:

