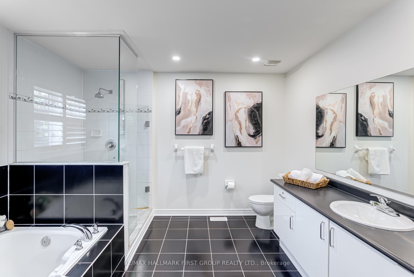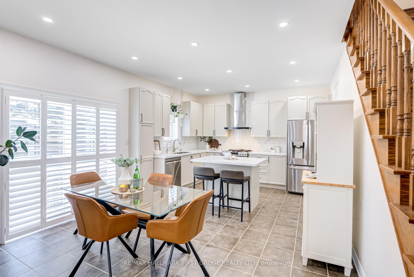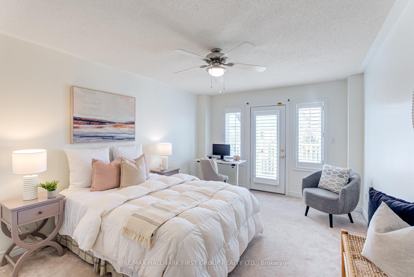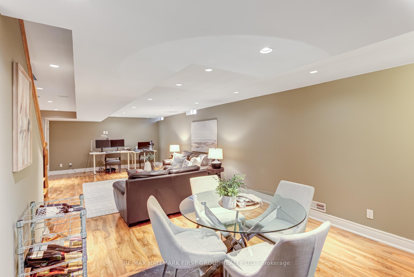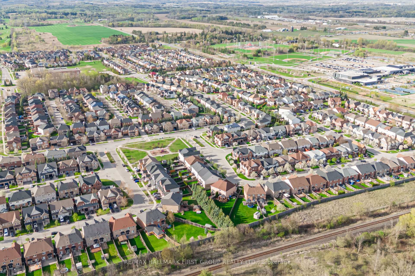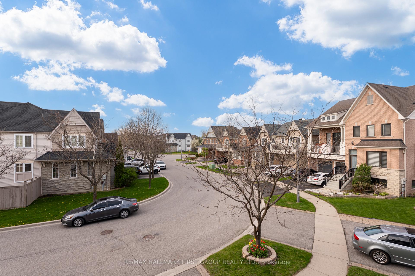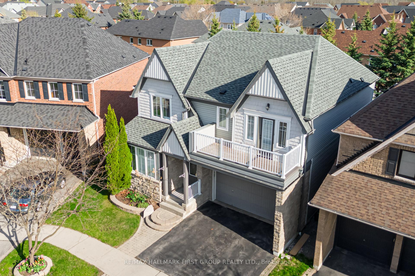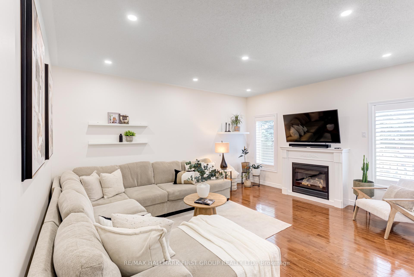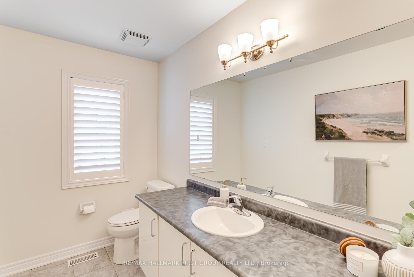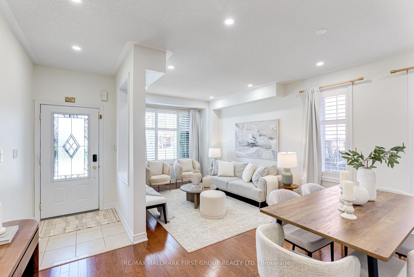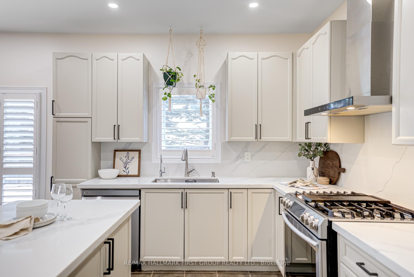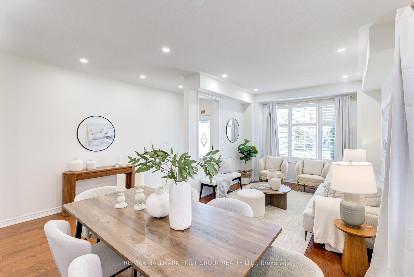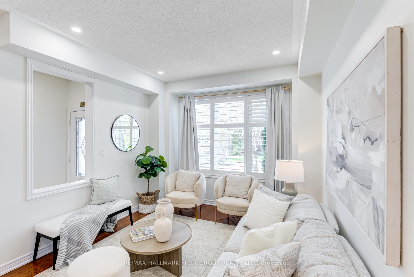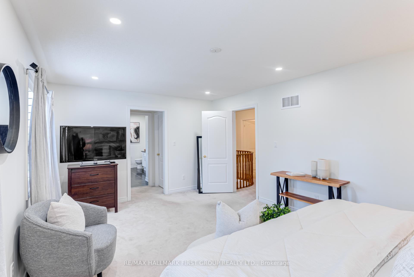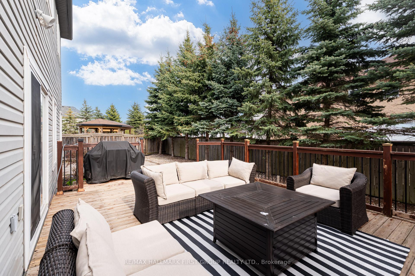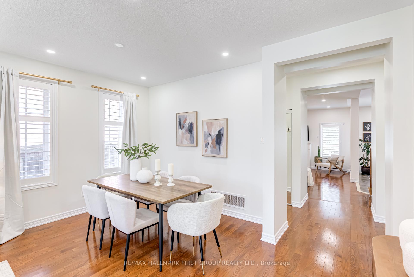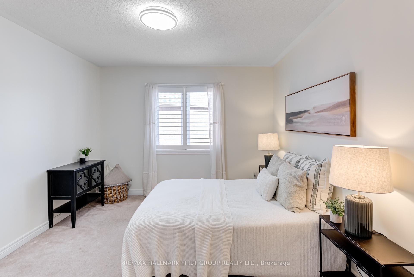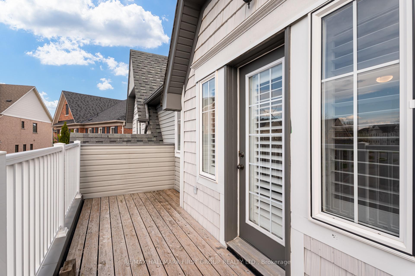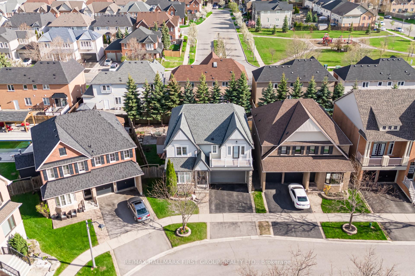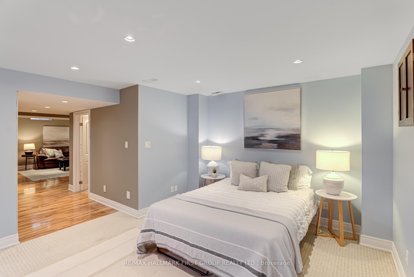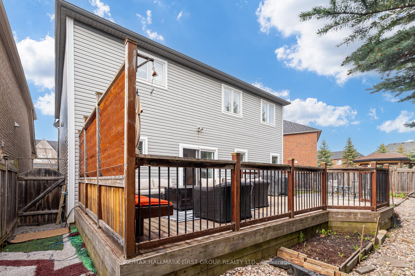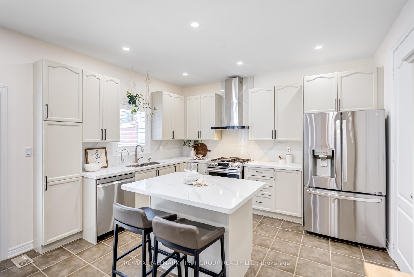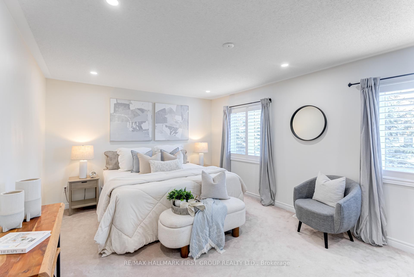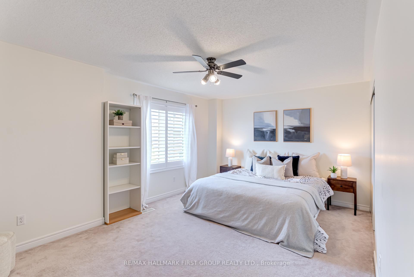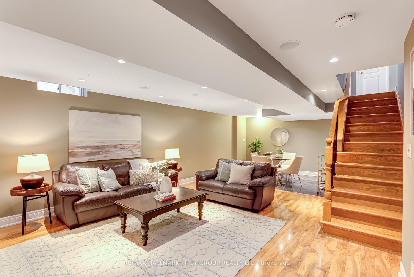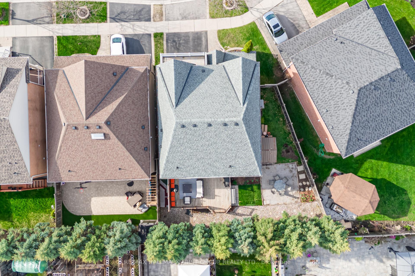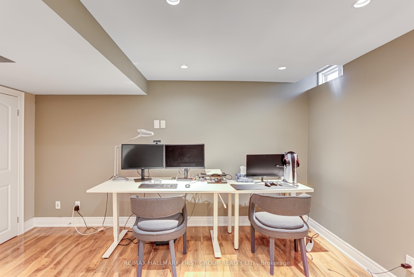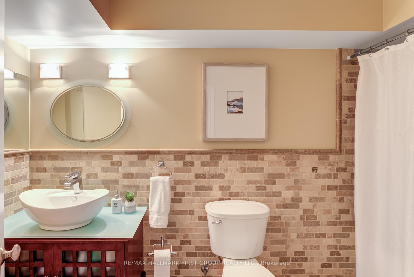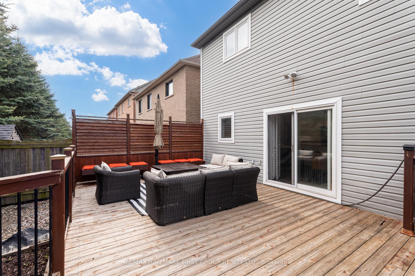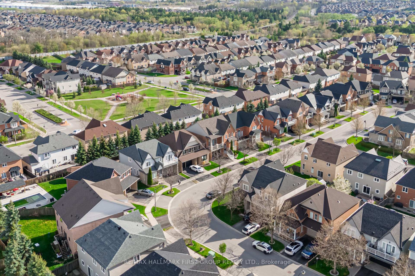$1,098,000
Available - For Sale
Listing ID: E12130026
74 Brandwood Squa , Ajax, L1Z 2B9, Durham
| Pie-Shape 70Ft At Rear Tribute Built The Hamlet Enclave On A Child-Safe Sq. This Home Boasts Approx 3000sq Ft Of Living Space. Main Floor Boasts 9Ft Ceilings, Upgraded Trim Package, Hardwood Floors, Potlights, Gas Fireplace, California Shutters Thru Out, Beautifully Renovated Lrg Eat In Kitchen W/ Centre Island, Quartz Counters & Backsplash, Walk Out To Huge 25X18 Deck. Oak Stair Case Leads To 2nd Floor Which Offers 4 Large King Size Bedrooms W/ Dbl Closets. 2nd Bedroom Has Lrg Balcony To Enjoy Your Morning Coffee or Late Night Star Gazing. Primary Features His/Hers Walk In Clsts, Potlights & 4 Pc Spa Like Ensuite W/Jacuzzi Tub & Sep. Glass Shower. Convenient 2nd Flr Laundry. Professionally Finished Basement W/ Sep Entrance Thru Garage Direct. Ready To Accommodate W/ 5th Bedroom, Walk In Closet, Full Bath Large Rec Space W/ Laminate Floors & Potlights, Ceramic Floor In Dining Area Complete Kitchen R/I, Cat 5 Wiring Thru-Out. 200 AMP. Exterior Potlights. Steps To Schools, Parks, Shopping, Pie-Shape 70Ft At Rear. Furnace/AC/Tankless Water Heater, Water Softner (2022) Roof (2023) |
| Price | $1,098,000 |
| Taxes: | $7684.00 |
| Occupancy: | Owner |
| Address: | 74 Brandwood Squa , Ajax, L1Z 2B9, Durham |
| Directions/Cross Streets: | Audley/Taunton |
| Rooms: | 9 |
| Rooms +: | 2 |
| Bedrooms: | 4 |
| Bedrooms +: | 1 |
| Family Room: | T |
| Basement: | Finished, Separate Ent |
| Level/Floor | Room | Length(ft) | Width(ft) | Descriptions | |
| Room 1 | Main | Living Ro | 21.98 | 10.99 | Hardwood Floor, Combined w/Dining, Open Concept |
| Room 2 | Main | Dining Ro | 21.98 | 10.99 | Hardwood Floor, Combined w/Living |
| Room 3 | Main | Kitchen | 12.99 | 8.99 | Centre Island, Custom Backsplash, Quartz Counter |
| Room 4 | Main | Breakfast | 12.79 | 10.99 | W/O To Deck, Overlooks Family, Ceramic Floor |
| Room 5 | Main | Family Ro | 15.74 | 13.97 | Gas Fireplace, Open Concept, Overlooks Backyard |
| Room 6 | Second | Primary B | 18.04 | 12.14 | 4 Pc Ensuite, Walk-In Closet(s), Pot Lights |
| Room 7 | Second | Bedroom 2 | 16.99 | 10.99 | Double Closet, W/O To Balcony, California Shutters |
| Room 8 | Second | Bedroom 3 | 15.48 | 11.48 | Double Closet, Overlooks Backyard, California Shutters |
| Room 9 | Second | Bedroom 4 | 11.97 | 11.48 | Double Closet, California Shutters |
| Room 10 | Basement | Recreatio | 32.8 | 15.58 | Laminate, Pot Lights, Open Concept |
| Room 11 | Basement | Bedroom 5 | 14.43 | 13.78 | Walk-In Closet(s), Pot Lights, 4 Pc Bath |
| Washroom Type | No. of Pieces | Level |
| Washroom Type 1 | 2 | |
| Washroom Type 2 | 4 | |
| Washroom Type 3 | 4 | |
| Washroom Type 4 | 4 | |
| Washroom Type 5 | 0 | |
| Washroom Type 6 | 2 | |
| Washroom Type 7 | 4 | |
| Washroom Type 8 | 4 | |
| Washroom Type 9 | 4 | |
| Washroom Type 10 | 0 |
| Total Area: | 0.00 |
| Approximatly Age: | 6-15 |
| Property Type: | Detached |
| Style: | 2-Storey |
| Exterior: | Stone, Vinyl Siding |
| Garage Type: | Built-In |
| (Parking/)Drive: | Private Do |
| Drive Parking Spaces: | 3 |
| Park #1 | |
| Parking Type: | Private Do |
| Park #2 | |
| Parking Type: | Private Do |
| Pool: | None |
| Approximatly Age: | 6-15 |
| Approximatly Square Footage: | 2000-2500 |
| CAC Included: | N |
| Water Included: | N |
| Cabel TV Included: | N |
| Common Elements Included: | N |
| Heat Included: | N |
| Parking Included: | N |
| Condo Tax Included: | N |
| Building Insurance Included: | N |
| Fireplace/Stove: | Y |
| Heat Type: | Forced Air |
| Central Air Conditioning: | Central Air |
| Central Vac: | N |
| Laundry Level: | Syste |
| Ensuite Laundry: | F |
| Sewers: | Sewer |
$
%
Years
This calculator is for demonstration purposes only. Always consult a professional
financial advisor before making personal financial decisions.
| Although the information displayed is believed to be accurate, no warranties or representations are made of any kind. |
| RE/MAX HALLMARK FIRST GROUP REALTY LTD. |
|
|

Mak Azad
Broker
Dir:
647-831-6400
Bus:
416-298-8383
Fax:
416-298-8303
| Virtual Tour | Book Showing | Email a Friend |
Jump To:
At a Glance:
| Type: | Freehold - Detached |
| Area: | Durham |
| Municipality: | Ajax |
| Neighbourhood: | Northeast Ajax |
| Style: | 2-Storey |
| Approximate Age: | 6-15 |
| Tax: | $7,684 |
| Beds: | 4+1 |
| Baths: | 4 |
| Fireplace: | Y |
| Pool: | None |
Locatin Map:
Payment Calculator:

