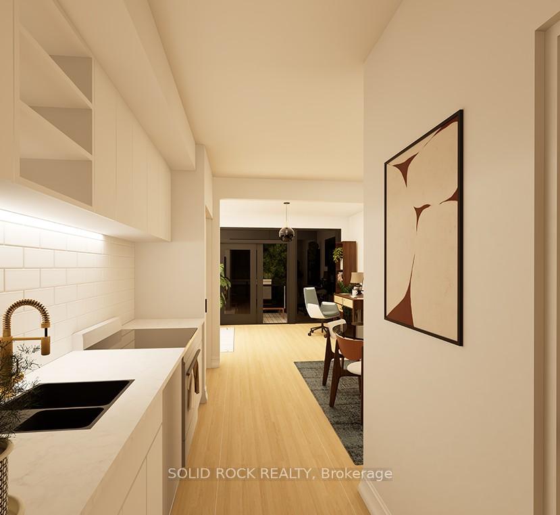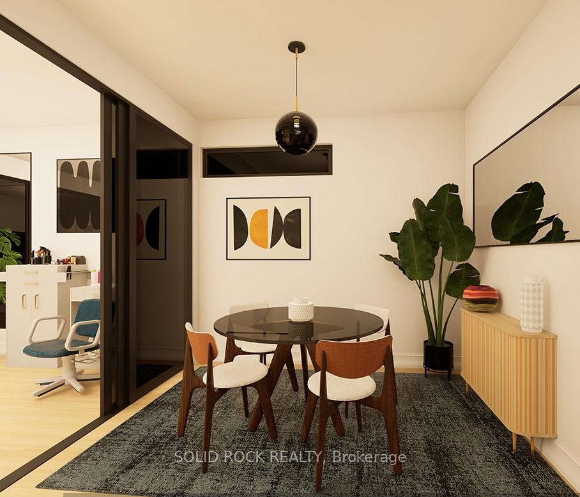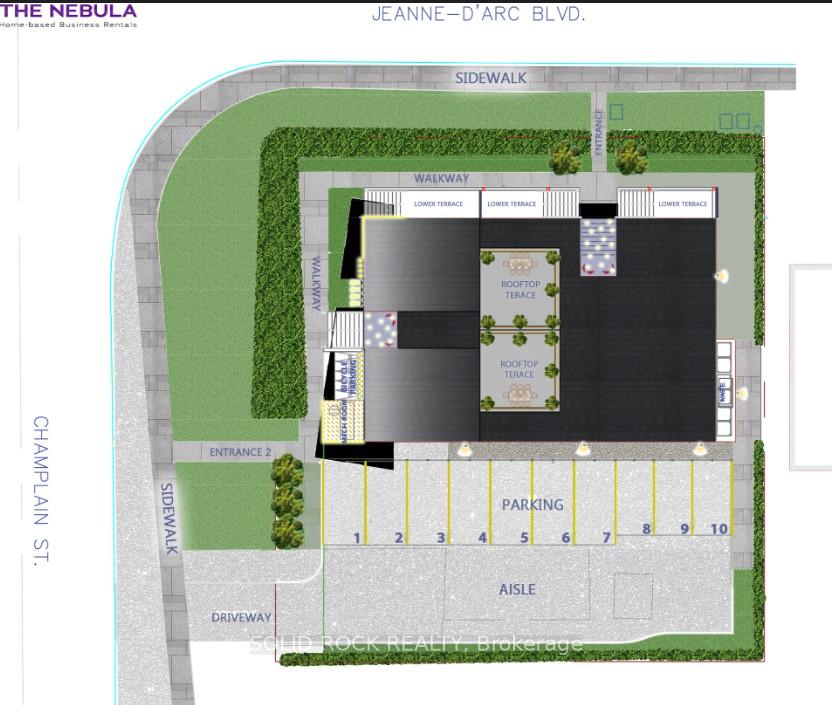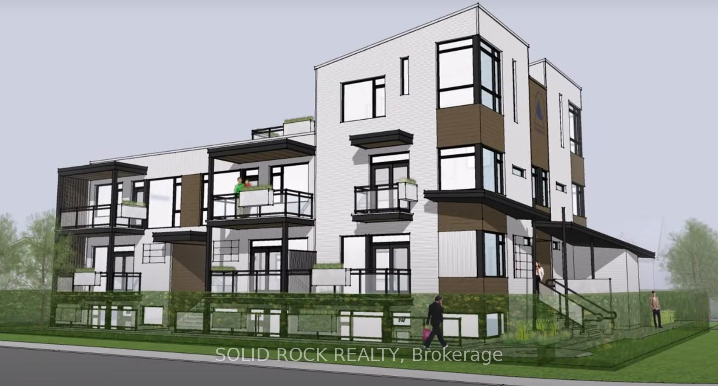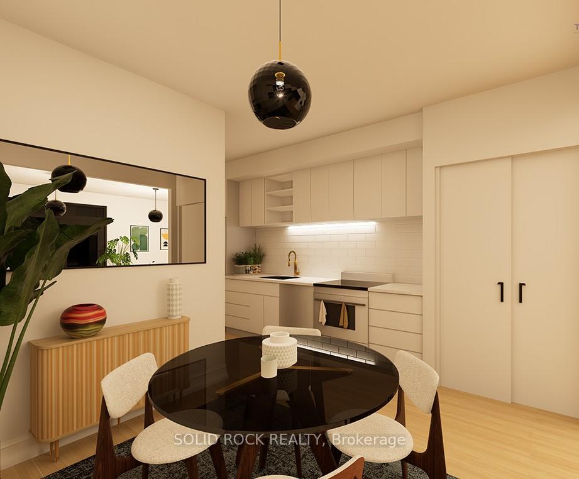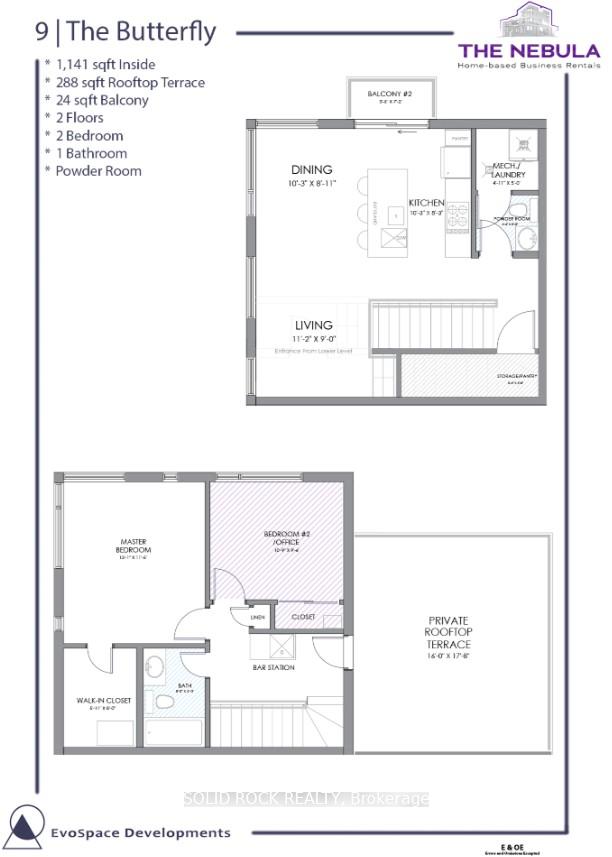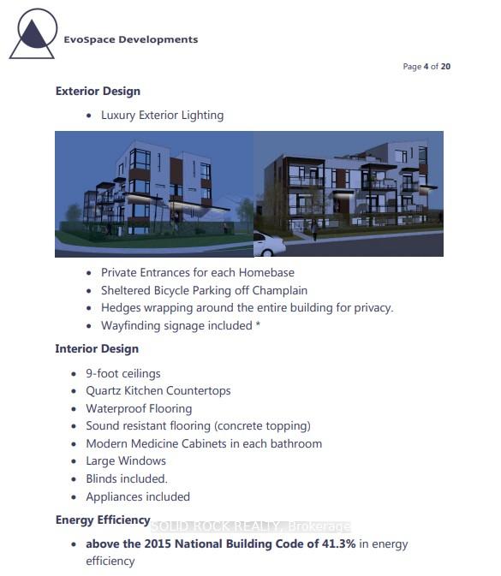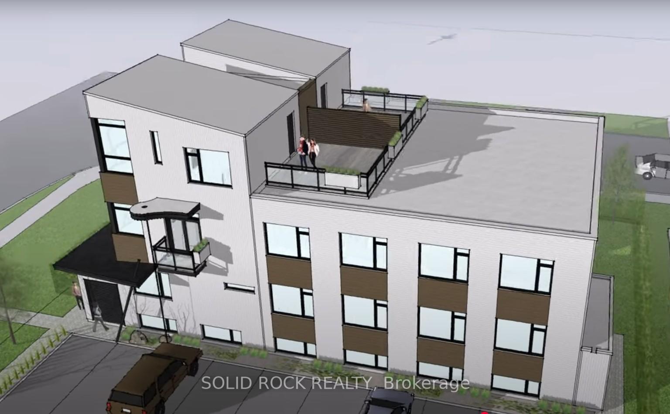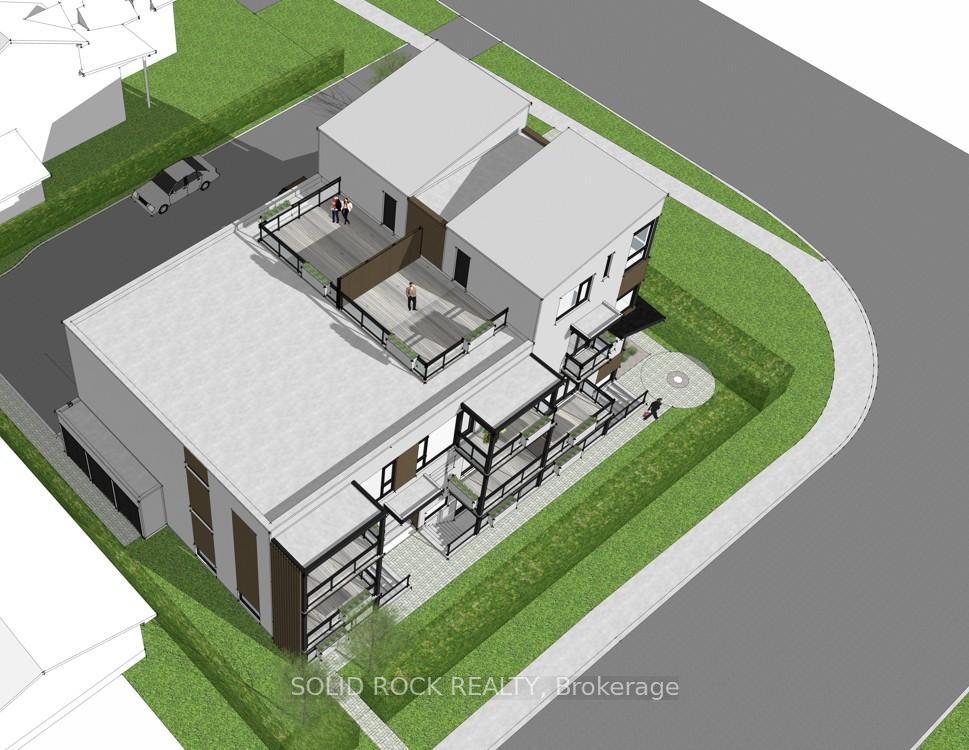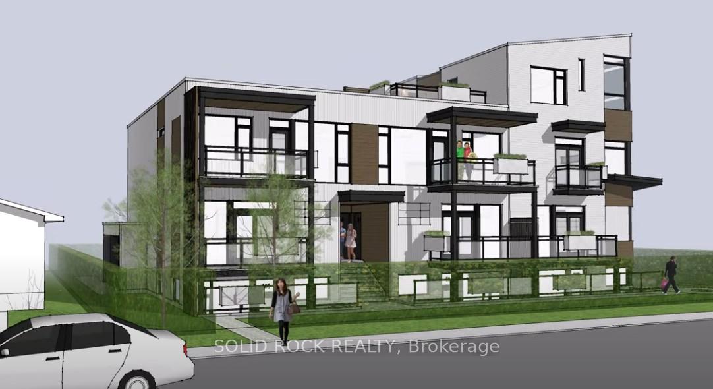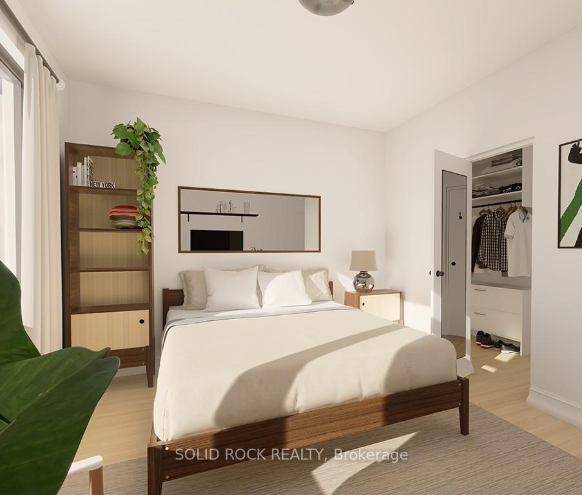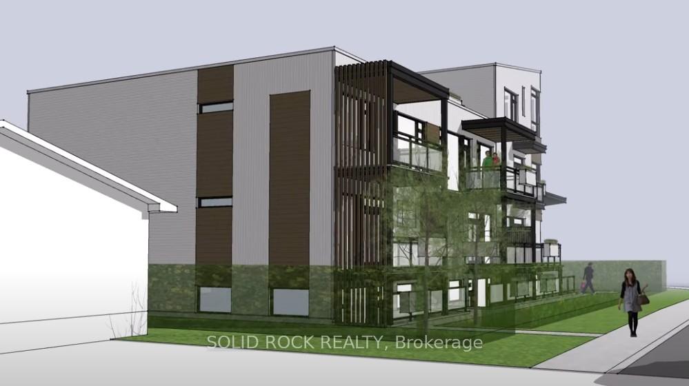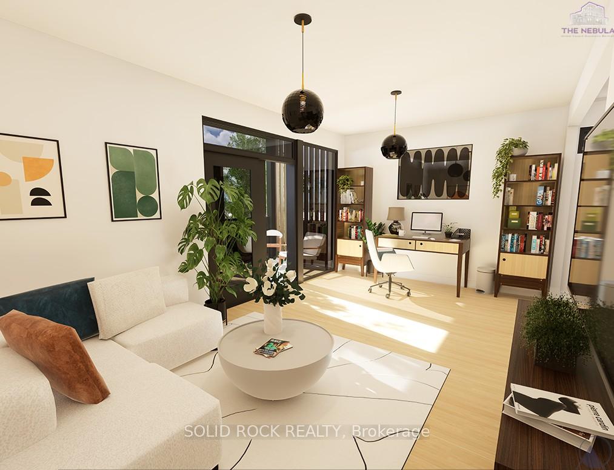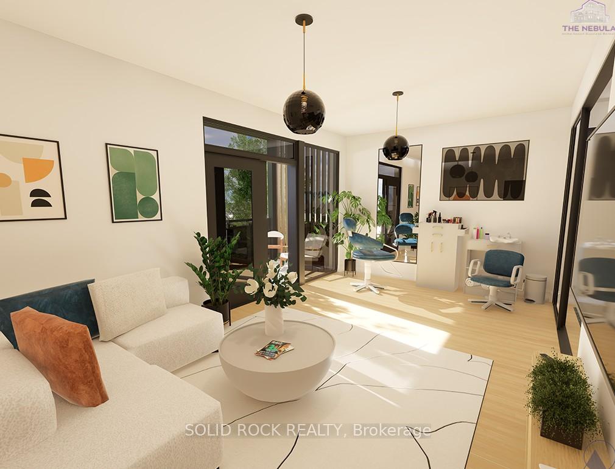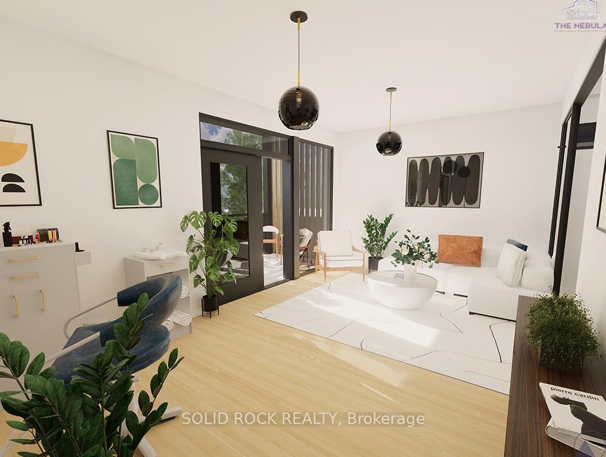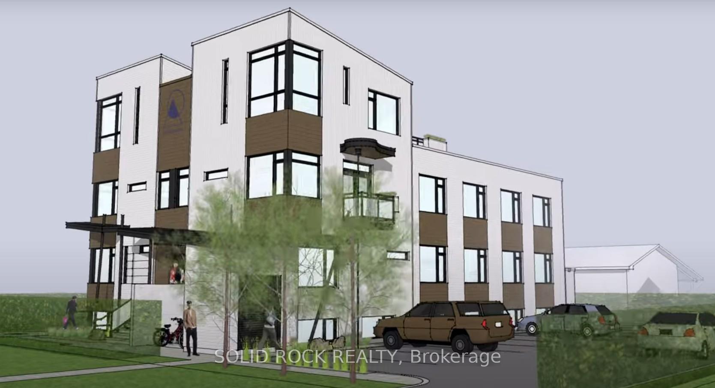$3,200
Available - For Rent
Listing ID: X12130130
845 Champlain Stre , Orleans - Cumberland and Area, K1C 1K3, Ottawa
| Discover a revolutionary approach to modern living and working at The Nebula Home-Based Business Rentals, located at 845 Champlain Drive in Orleans, one of Ottawa's most exciting and up-and-coming neighbourhoods. Starting at $2,900/month, this brand-new rental development, currently under construction, offers a limited collection of just 10 exclusive units thoughtfully designed for today's professionals. Choose from one-, two-, and three-bedroom models across four distinct layouts, each combining sophisticated residential design with the flexibility of commercial zoning. Perfect if you're looking to reduce overhead by operating your business from home, these live-work units offer the best of both worlds. Eliminate long commutes, save thousands in operating expenses, and enjoy the unique convenience of running your business from your doorstep. Note Running a business is not required to live in The Nebula Simply enjoy the space as a beautiful residential home. Set in a prime location just minutes from the Ottawa River, major shopping amenities, and the Place D'Orleans LRT station, Nebula delivers the perfect balance of suburban tranquillity and urban connectivity. All live-work leases are for minimum of two years, residential only is minimum 1 year, with occupancy beginning Summer 2025. A credit check is required before booking a consultation. Join the reservation list today and secure your place in this dynamic new live-work community where your lifestyle and your business can grow side by side. |
| Price | $3,200 |
| Taxes: | $0.00 |
| Occupancy: | Vacant |
| Address: | 845 Champlain Stre , Orleans - Cumberland and Area, K1C 1K3, Ottawa |
| Directions/Cross Streets: | Jeanne D'Arc Blvd |
| Rooms: | 8 |
| Bedrooms: | 2 |
| Bedrooms +: | 0 |
| Family Room: | T |
| Basement: | Other |
| Furnished: | Unfu |
| Washroom Type | No. of Pieces | Level |
| Washroom Type 1 | 3 | Flat |
| Washroom Type 2 | 0 | |
| Washroom Type 3 | 0 | |
| Washroom Type 4 | 0 | |
| Washroom Type 5 | 0 |
| Total Area: | 0.00 |
| Approximatly Age: | New |
| Property Type: | Multiplex |
| Style: | 1 Storey/Apt |
| Exterior: | Metal/Steel Sidi |
| Garage Type: | None |
| Drive Parking Spaces: | 1 |
| Pool: | None |
| Laundry Access: | In-Suite Laun |
| Approximatly Age: | New |
| Approximatly Square Footage: | 700-1100 |
| CAC Included: | N |
| Water Included: | N |
| Cabel TV Included: | N |
| Common Elements Included: | Y |
| Heat Included: | N |
| Parking Included: | Y |
| Condo Tax Included: | N |
| Building Insurance Included: | N |
| Fireplace/Stove: | N |
| Heat Type: | Fan Coil |
| Central Air Conditioning: | Central Air |
| Central Vac: | N |
| Laundry Level: | Syste |
| Ensuite Laundry: | F |
| Elevator Lift: | False |
| Sewers: | Sewer |
| Utilities-Cable: | A |
| Utilities-Hydro: | A |
| Although the information displayed is believed to be accurate, no warranties or representations are made of any kind. |
| SOLID ROCK REALTY |
|
|

Mak Azad
Broker
Dir:
647-831-6400
Bus:
416-298-8383
Fax:
416-298-8303
| Virtual Tour | Book Showing | Email a Friend |
Jump To:
At a Glance:
| Type: | Freehold - Multiplex |
| Area: | Ottawa |
| Municipality: | Orleans - Cumberland and Area |
| Neighbourhood: | 1101 - Chatelaine Village |
| Style: | 1 Storey/Apt |
| Approximate Age: | New |
| Beds: | 2 |
| Baths: | 2 |
| Fireplace: | N |
| Pool: | None |
Locatin Map:

