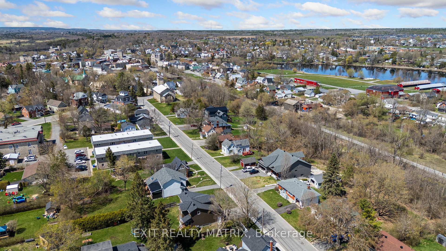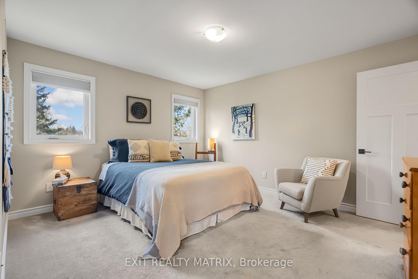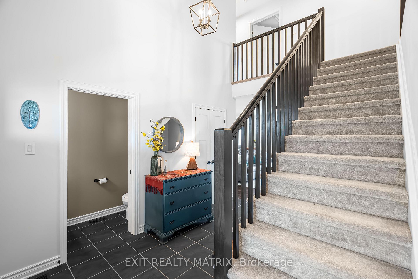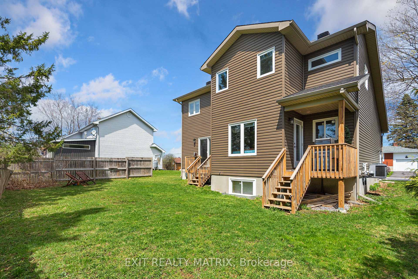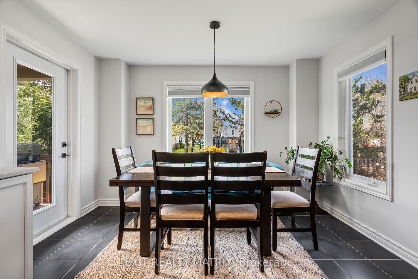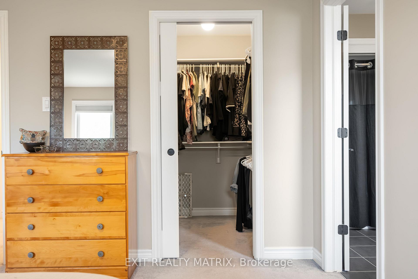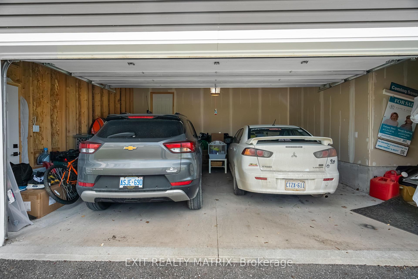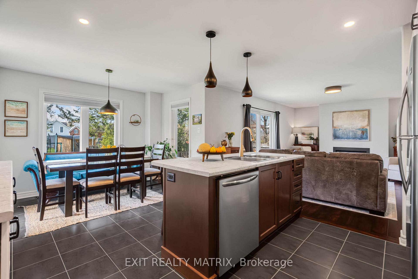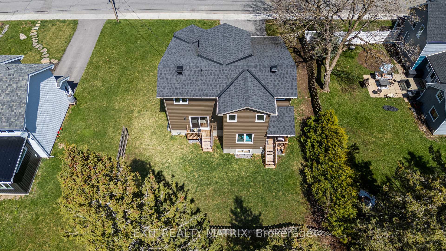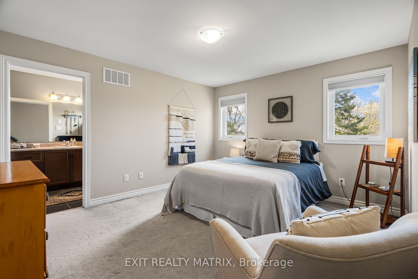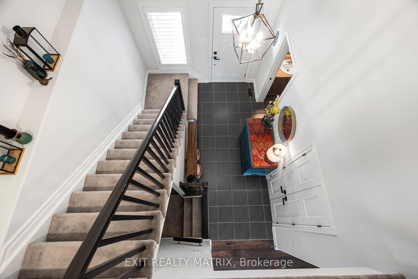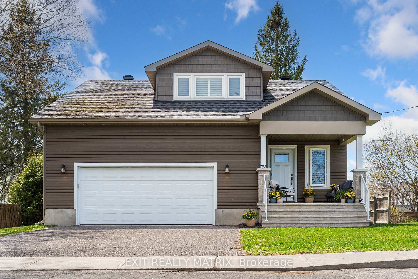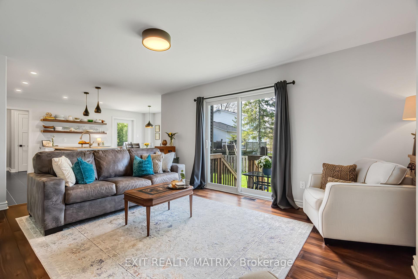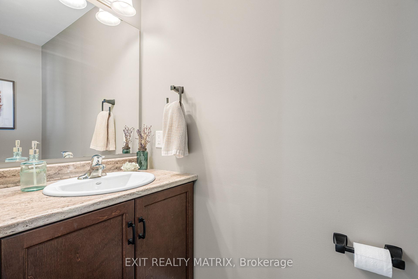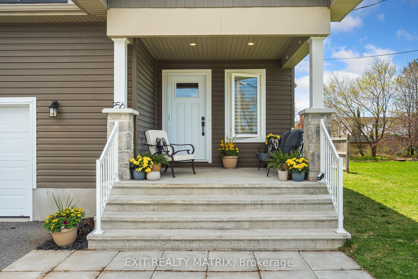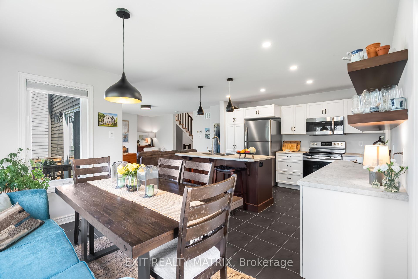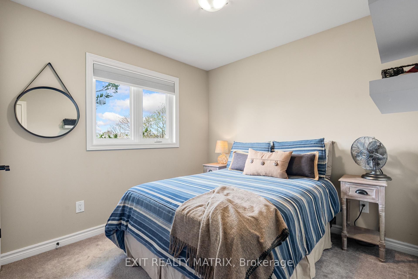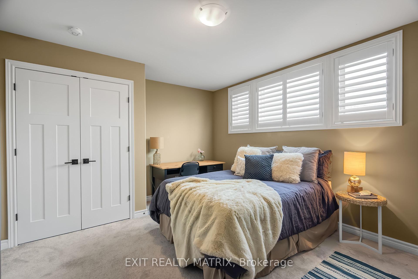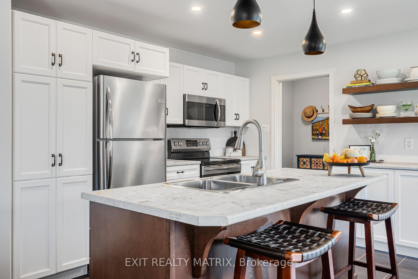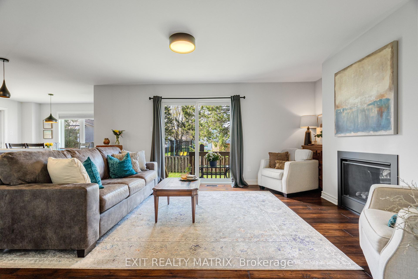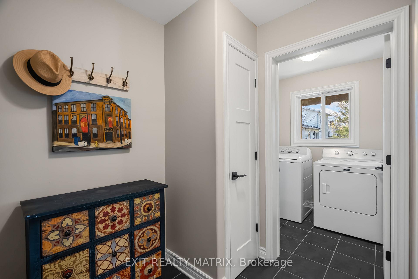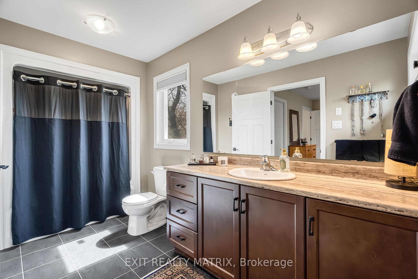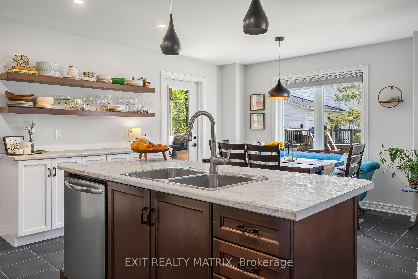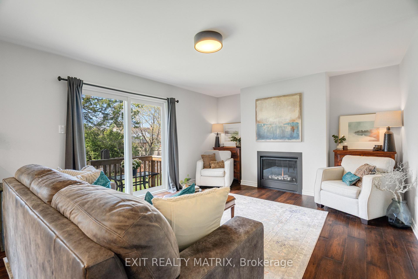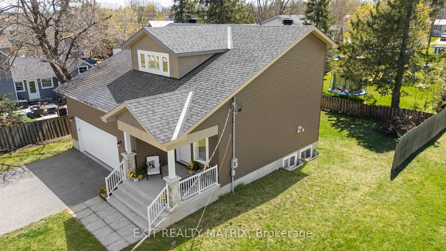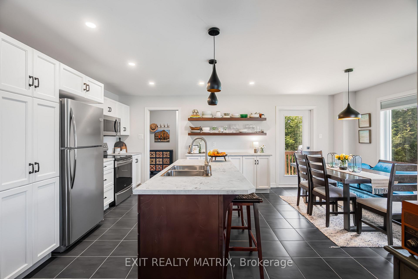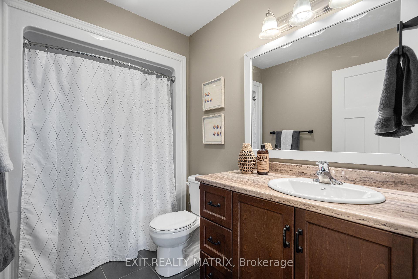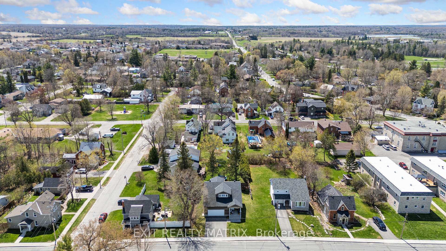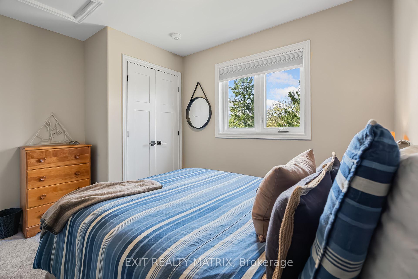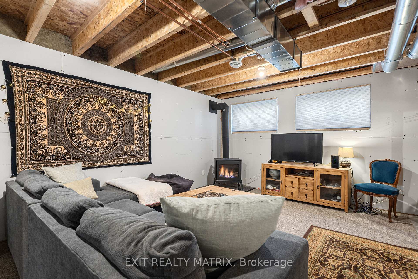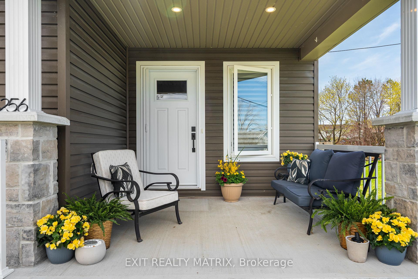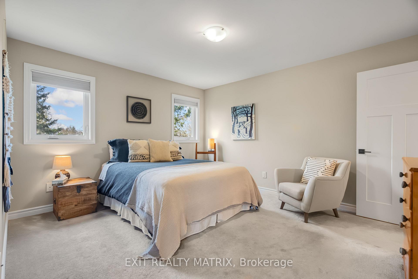$799,000
Available - For Sale
Listing ID: X12129551
256 Ann Stre , Mississippi Mills, K0A 1A0, Lanark
| Welcome to 256 Ann Street a beautifully maintained, custom-built McIntosh Home(2019) in one of Almonte's most sought-after neighbourhoods! This 3-bedroom, 2.5-bath home offers the perfect blend of charm, comfort, and convenience. From the moment you step into the grand entryway with its soaring cathedral ceiling, you'll feel the care and quality throughout.Enjoy cozy evenings by one of two gas fireplaces, and thoughtful touches like custom California shutters and an oversized garage with plenty of space. The bright, open-concept main floor is perfect for everyday living and entertaining. The living room opens to the backyard through sliding doors onto one of two decks, a lovely spot to relax or dine outside. A second, covered deck just off the kitchen is ideal for year-round BBQing. Downstairs, the partially finished basement features drywall, insulation, electrical, and roughed-in plumbing with builder plans provided to help bring your finishing ideas to life.Set on a beautiful lot in a family-friendly, walkable neighbourhood, you're just steps from Naismith Public School, James Street Park, the Ann Street Dog Park, the Almonte Library, Gemmill Park, and the Almonte Arena. Plus, its only a 10-minute walk to the charming shops, cafés, and restaurants of Almonte's Main Street, and offers easy access to the scenic rail trail.Whether you're starting a family, looking for a welcoming community, or ready to enjoy small-town living at its finest, this home has it all! |
| Price | $799,000 |
| Taxes: | $3700.00 |
| Assessment Year: | 2024 |
| Occupancy: | Owner |
| Address: | 256 Ann Stre , Mississippi Mills, K0A 1A0, Lanark |
| Directions/Cross Streets: | church and ann |
| Rooms: | 7 |
| Rooms +: | 1 |
| Bedrooms: | 3 |
| Bedrooms +: | 0 |
| Family Room: | T |
| Basement: | Partially Fi |
| Level/Floor | Room | Length(ft) | Width(ft) | Descriptions | |
| Room 1 | Main | Foyer | 12.99 | 9.51 | Cathedral Ceiling(s) |
| Room 2 | Ground | Living Ro | 15.97 | 12.6 | |
| Room 3 | Ground | Kitchen | 12 | 9.61 | |
| Room 4 | Ground | Dining Ro | 12 | 10.2 | |
| Room 5 | Second | Primary B | 12 | 13.81 | 3 Pc Ensuite |
| Room 6 | Second | Bedroom | 11.38 | 9.18 | California Shutters |
| Room 7 | Second | Bedroom | 12.99 | 11.81 | California Shutters |
| Room 8 | Lower | Recreatio | 16.99 | 10.99 | |
| Room 9 | Second | Bathroom | 12.17 | 6.1 | 3 Pc Ensuite |
| Room 10 | Second | Bathroom | 6.49 | 6.13 | 3 Pc Bath |
| Room 11 | Main | Bathroom | 7.51 | 2.92 | 2 Pc Bath |
| Washroom Type | No. of Pieces | Level |
| Washroom Type 1 | 4 | |
| Washroom Type 2 | 2 | |
| Washroom Type 3 | 0 | |
| Washroom Type 4 | 0 | |
| Washroom Type 5 | 0 |
| Total Area: | 0.00 |
| Property Type: | Detached |
| Style: | 2-Storey |
| Exterior: | Vinyl Siding |
| Garage Type: | Attached |
| Drive Parking Spaces: | 4 |
| Pool: | None |
| Approximatly Square Footage: | 1500-2000 |
| Property Features: | School, Park |
| CAC Included: | N |
| Water Included: | N |
| Cabel TV Included: | N |
| Common Elements Included: | N |
| Heat Included: | N |
| Parking Included: | N |
| Condo Tax Included: | N |
| Building Insurance Included: | N |
| Fireplace/Stove: | Y |
| Heat Type: | Forced Air |
| Central Air Conditioning: | Central Air |
| Central Vac: | N |
| Laundry Level: | Syste |
| Ensuite Laundry: | F |
| Sewers: | Sewer |
$
%
Years
This calculator is for demonstration purposes only. Always consult a professional
financial advisor before making personal financial decisions.
| Although the information displayed is believed to be accurate, no warranties or representations are made of any kind. |
| EXIT REALTY MATRIX |
|
|

Mak Azad
Broker
Dir:
647-831-6400
Bus:
416-298-8383
Fax:
416-298-8303
| Virtual Tour | Book Showing | Email a Friend |
Jump To:
At a Glance:
| Type: | Freehold - Detached |
| Area: | Lanark |
| Municipality: | Mississippi Mills |
| Neighbourhood: | 911 - Almonte |
| Style: | 2-Storey |
| Tax: | $3,700 |
| Beds: | 3 |
| Baths: | 3 |
| Fireplace: | Y |
| Pool: | None |
Locatin Map:
Payment Calculator:

