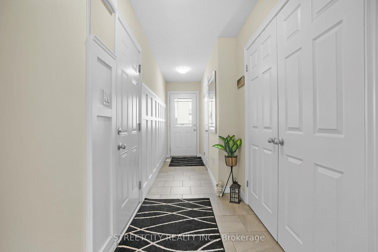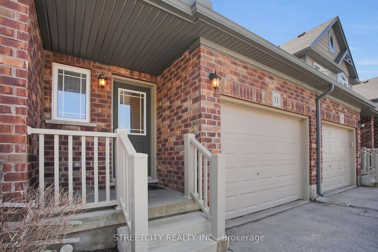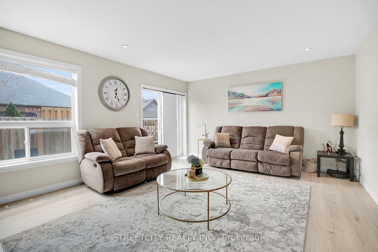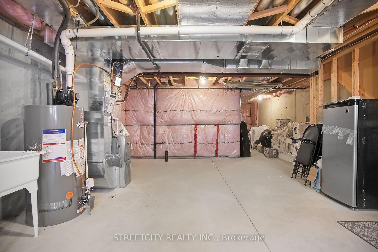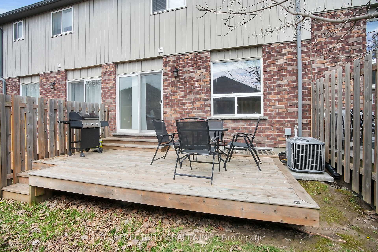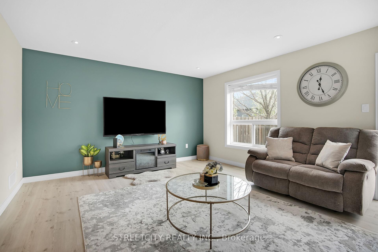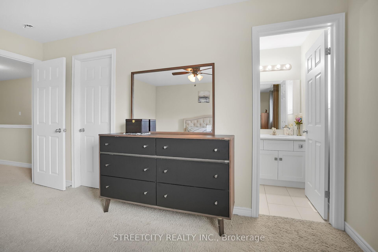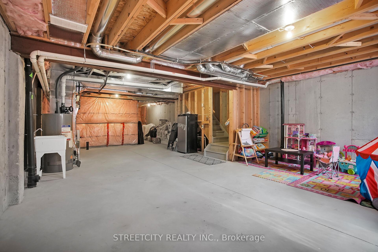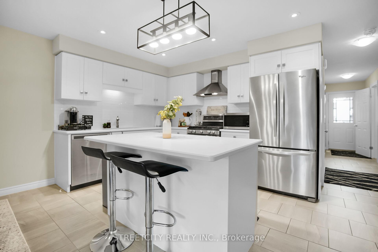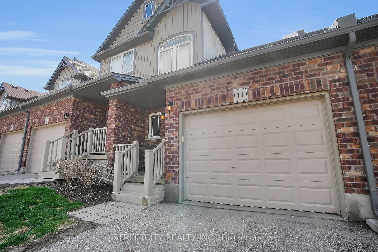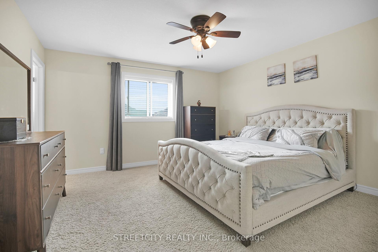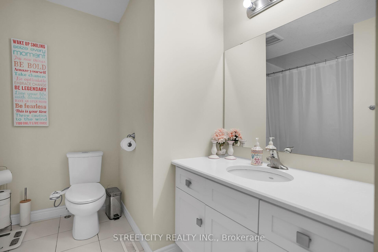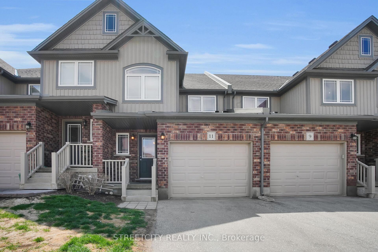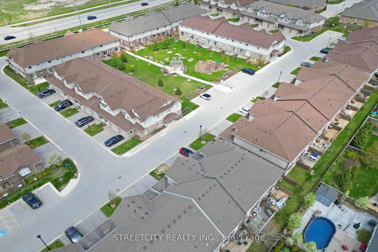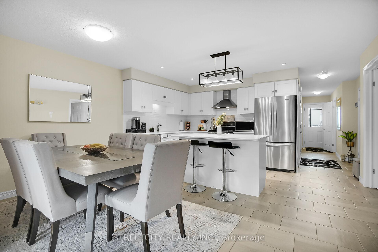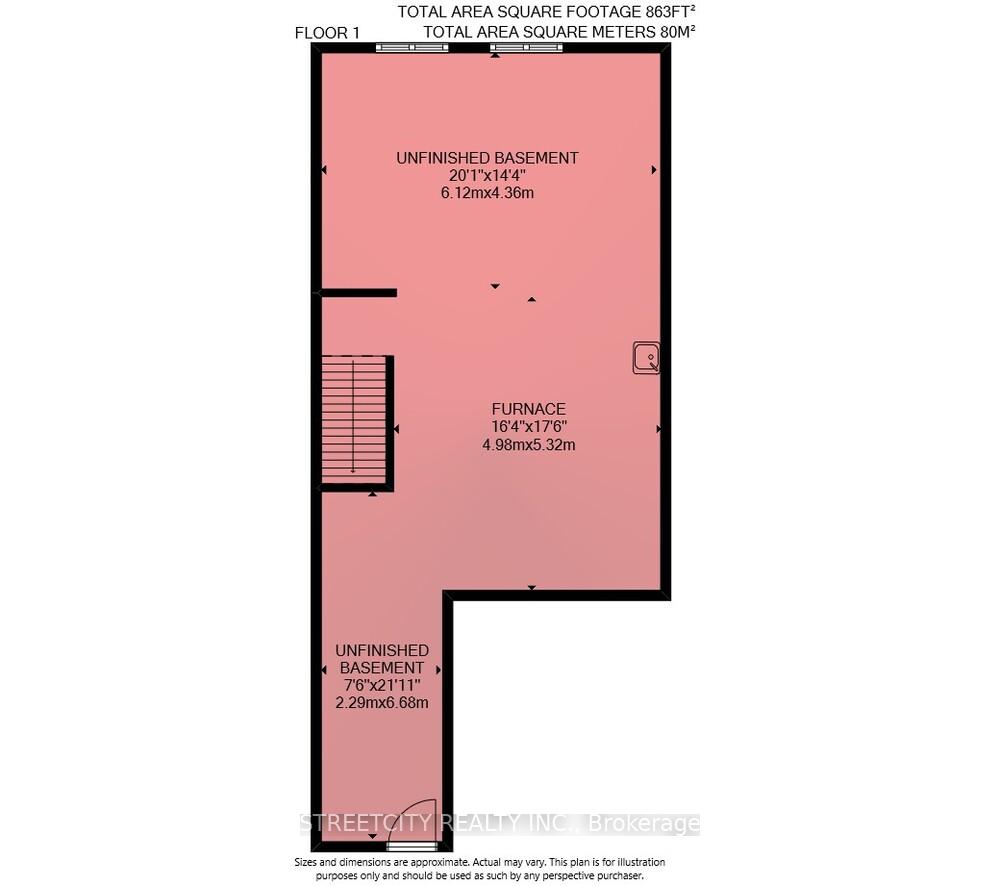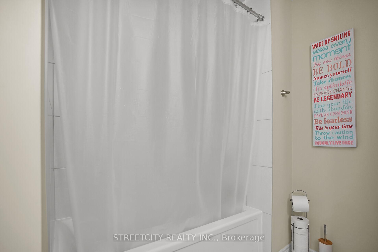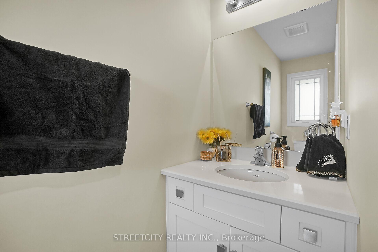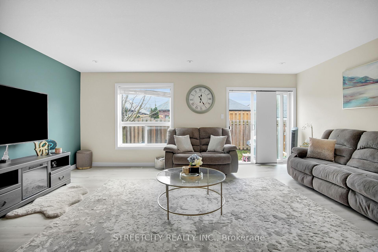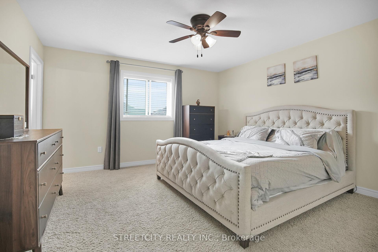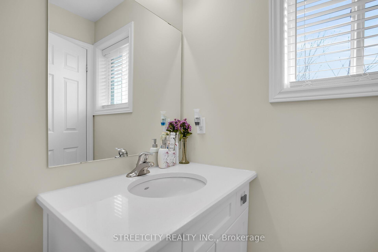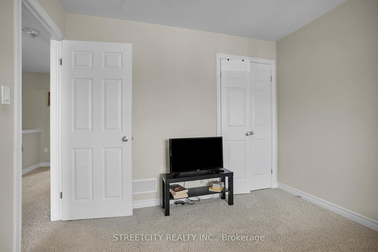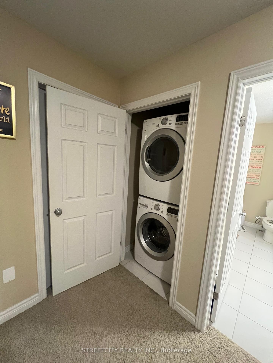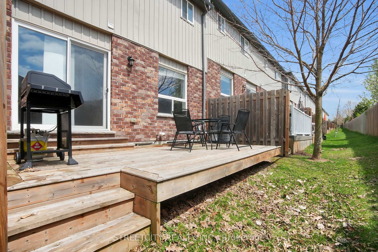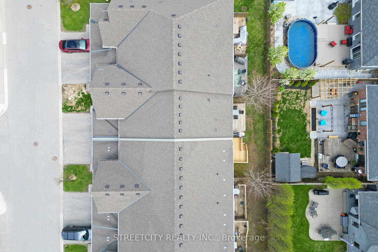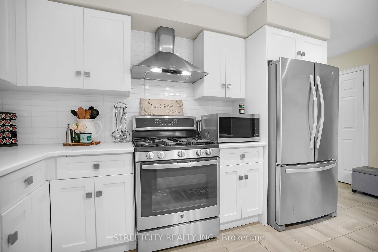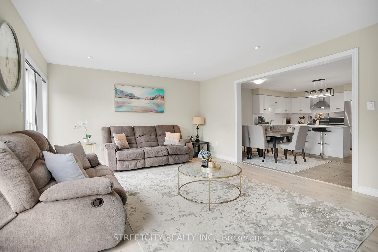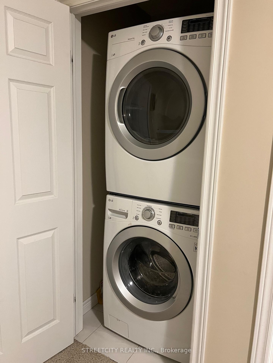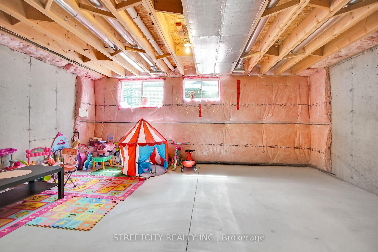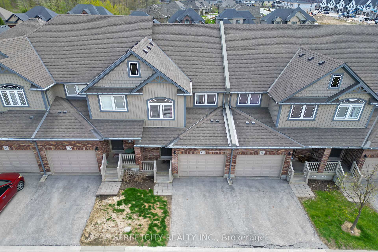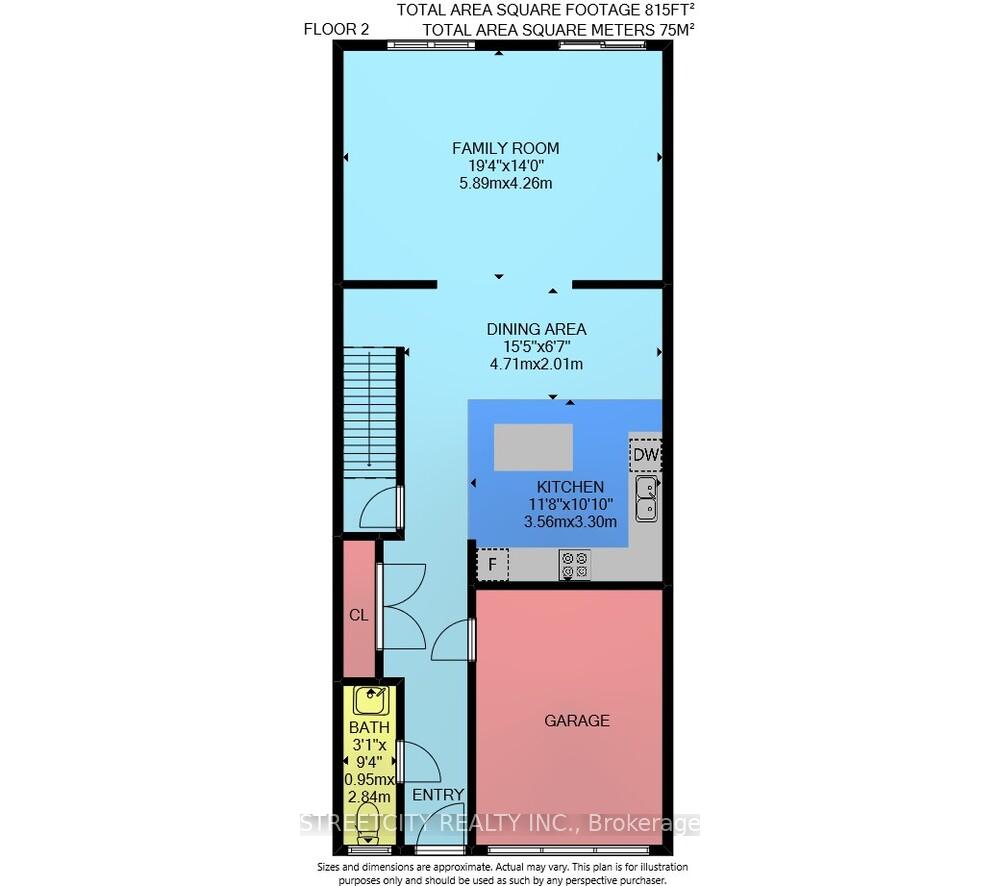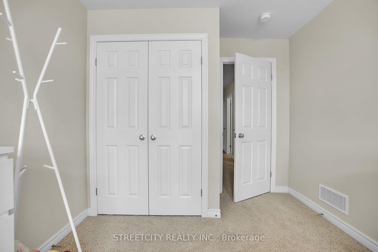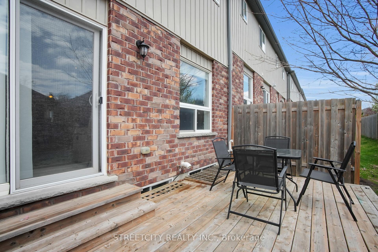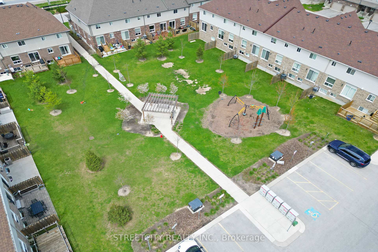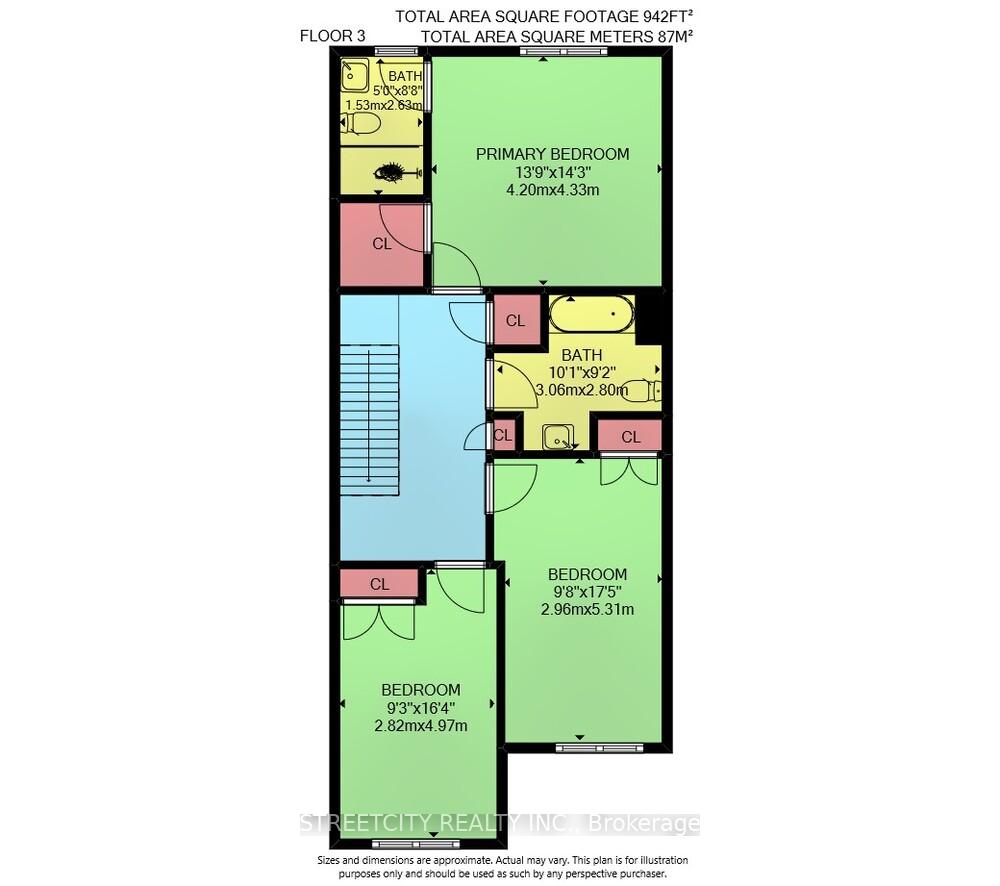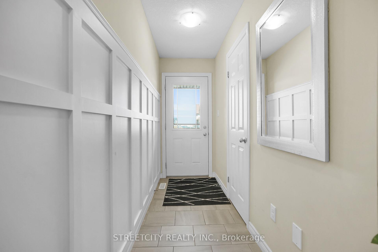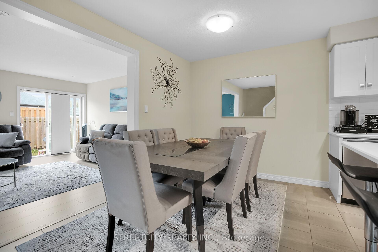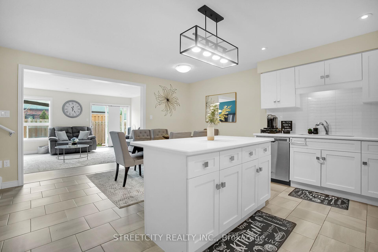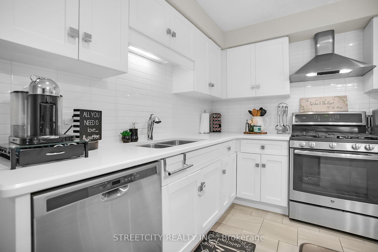$641,900
Available - For Sale
Listing ID: X12130137
1220 Riverbend Road , London South, N6K 0G5, Middlesex
| Immaculate and spacious townhouse, in desirable, top style complex, surround by numerous of services, luxury houses and future development, family friendly neighbourhood with comfort and most amenities, good rating schools, green space, restaurant and etc. This stauning, bright unit offer 3 bedrooms. 2.5 bathroom, single car garage, near visitors parking. Main floor features a good size family room open to dining area, and tasteful bright kitchen, breakfast island with quartz countertops, all stainless steel appliances, 2 pc. Powder room, modern ceramic tiles floor through foyer and kitchen, a glass door leads to the outside deck. Second floor offerTwo generous bedrooms, plus primary bedroom with 3 pc. Ensuite bathroom, and good size of closet, also for the family convenience laundry room and 4 pc. Bathroom, very bright with natural light all year around. Lower level waiting on your touches to finished the way you like, offer a good space with two windows and rough in for 3 pc. Bathroom. Do not miss this unit, and the chance to life in very modern area near West Five and Byron. |
| Price | $641,900 |
| Taxes: | $4279.00 |
| Assessment Year: | 2024 |
| Occupancy: | Owner |
| Address: | 1220 Riverbend Road , London South, N6K 0G5, Middlesex |
| Postal Code: | N6K 0G5 |
| Province/State: | Middlesex |
| Directions/Cross Streets: | Riverbend Rd. |
| Level/Floor | Room | Length(ft) | Width(ft) | Descriptions | |
| Room 1 | Main | Family Ro | 19.32 | 13.97 | |
| Room 2 | Main | Dining Ro | 15.45 | 6.59 | |
| Room 3 | Main | Kitchen | 11.68 | 10.82 | |
| Room 4 | Main | Bathroom | 9.32 | 3.12 | 2 Pc Bath |
| Room 5 | Second | Primary B | 13.78 | 14.2 | |
| Room 6 | Second | Bedroom 2 | 9.71 | 17.42 | |
| Room 7 | Second | Bedroom 3 | 9.25 | 16.3 | |
| Room 8 | Second | Bathroom | 10.04 | 9.18 | 4 Pc Bath |
| Room 9 | Second | Bathroom | 4.99 | 8.63 | 3 Pc Ensuite |
| Washroom Type | No. of Pieces | Level |
| Washroom Type 1 | 2 | Main |
| Washroom Type 2 | 4 | Second |
| Washroom Type 3 | 3 | Second |
| Washroom Type 4 | 0 | |
| Washroom Type 5 | 0 |
| Total Area: | 0.00 |
| Washrooms: | 3 |
| Heat Type: | Forced Air |
| Central Air Conditioning: | Central Air |
$
%
Years
This calculator is for demonstration purposes only. Always consult a professional
financial advisor before making personal financial decisions.
| Although the information displayed is believed to be accurate, no warranties or representations are made of any kind. |
| STREETCITY REALTY INC. |
|
|

Mak Azad
Broker
Dir:
647-831-6400
Bus:
416-298-8383
Fax:
416-298-8303
| Virtual Tour | Book Showing | Email a Friend |
Jump To:
At a Glance:
| Type: | Com - Condo Townhouse |
| Area: | Middlesex |
| Municipality: | London South |
| Neighbourhood: | South B |
| Style: | 2-Storey |
| Tax: | $4,279 |
| Maintenance Fee: | $273 |
| Beds: | 3 |
| Baths: | 3 |
| Fireplace: | Y |
Locatin Map:
Payment Calculator:

