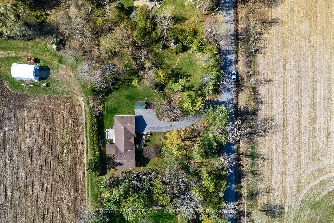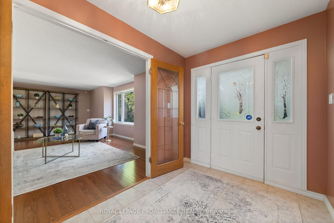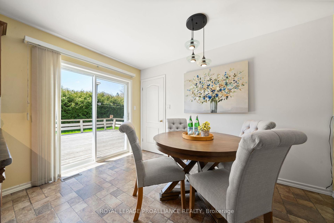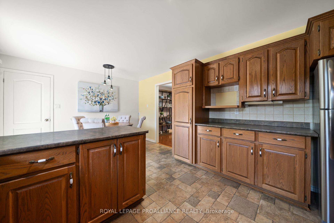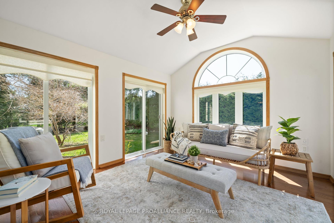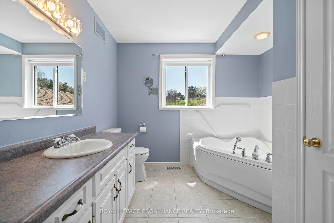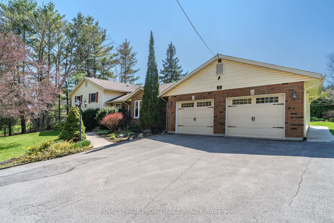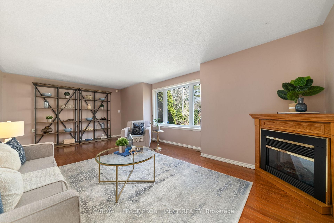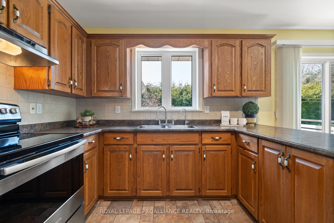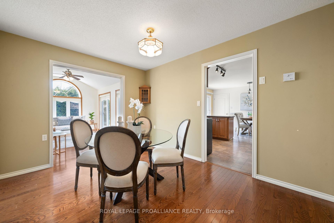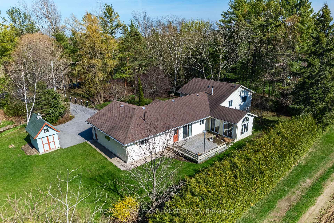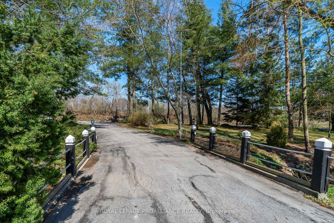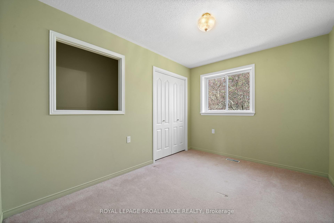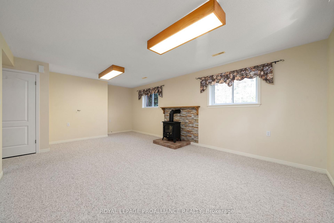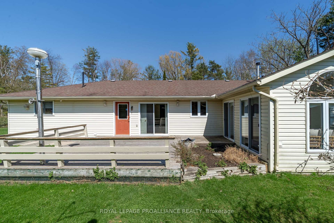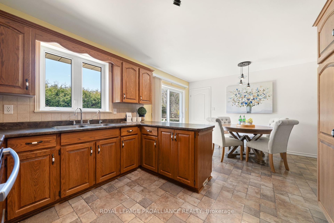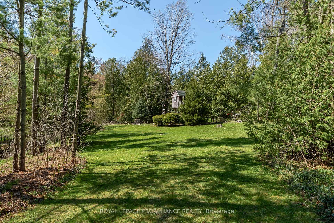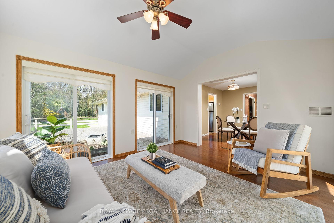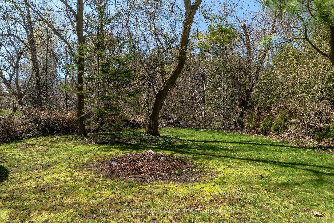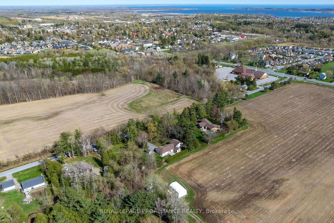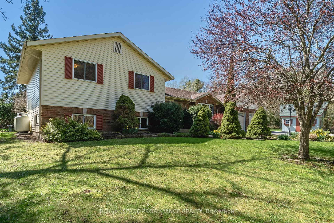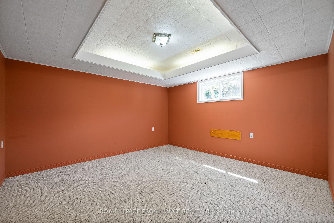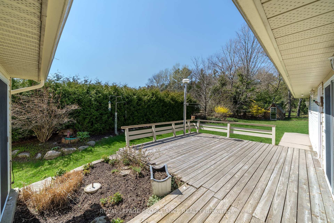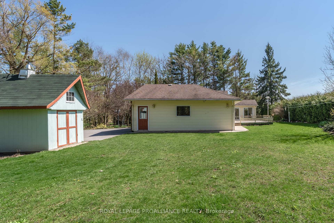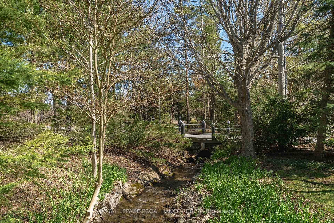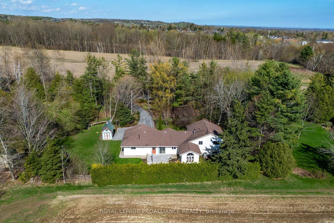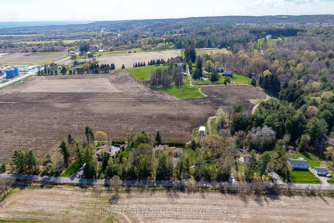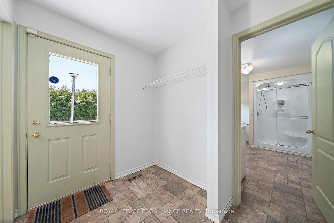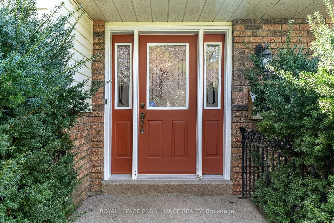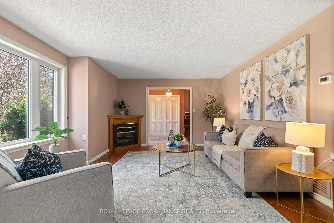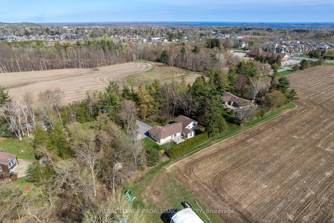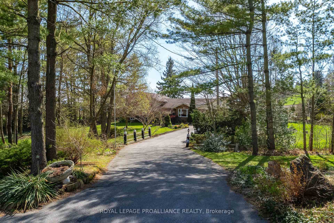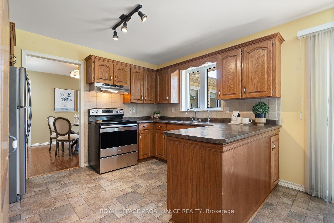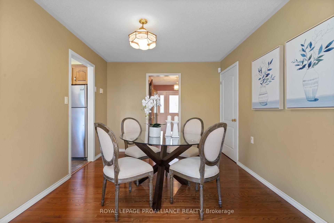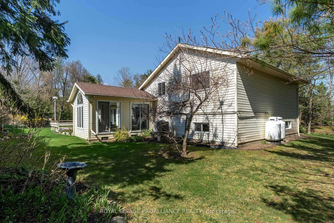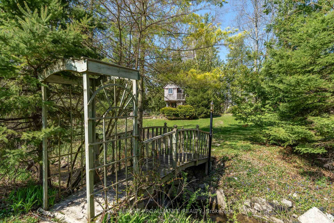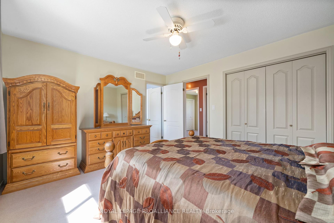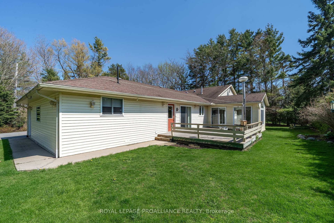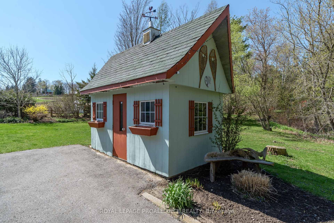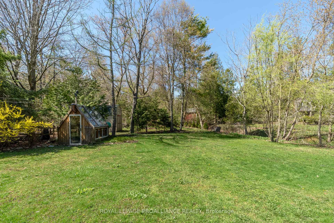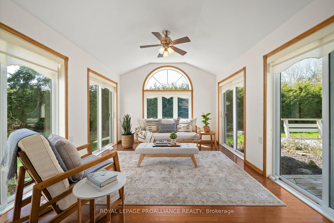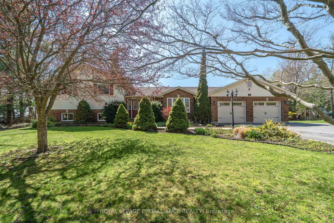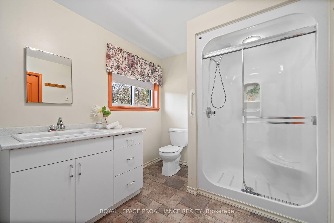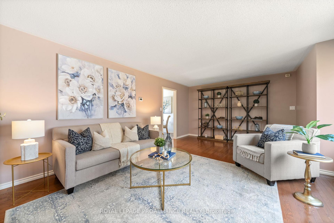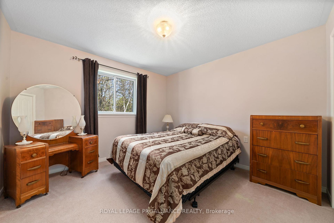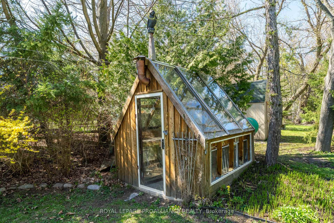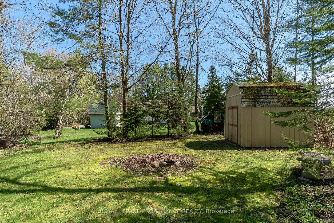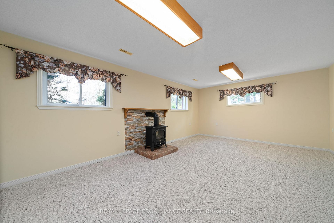$789,000
Available - For Sale
Listing ID: X12126976
46 Percy Stre , Brighton, K0K 1H0, Northumberland
| Idyllic country setting in a well cared for family home less than 1km from downtown Brighton. Perfectly private 1 acre lot, surrounded by mature trees with a quiet rolling stream, this 4 bed 2 bath home is ideally designed to make the most of this lovely property. Complete with a small greenhouse and 2 garden sheds, a large double attached garage, and 3pc bath with laundry off the mudroom entrance, outdoor enthusiasts and garage hobbyists will have plenty of tidy space to enjoy their pastimes. Inside there's space for the whole family. From the sunny front living room with electric fireplace, to the large eat-in kitchen with patio door to the deck, and the ample dining room, hosting family and friends is effortless. On quieter days the gorgeous 4 season sunroom (2005) is the ideal space to enjoy the private, lush surroundings. Open up the patio doors to take in the first fresh spring air, or cozy up and enjoy the winter sunshine.3 upper level bedrooms include a large primary bedroom with ensuite access to the 3pc family bath with soaker tub and linen storage. A 4th bedroom on the lower level ideal for guests or a large home office or hobby room. Cozy lower level rec room with an electric fireplace is the ideal spot to spread out and relax for a family movie night or extra space for the kids to play. Heated and cooled with an electric heat pump with propane backup, and constructed with an ICF foundation, plus updates including new roof 2010, furnace in 2019, and HRV, this lovingly cared for home offers efficiency and longevity for a new family. Escape to a quiet country lifestyle all only moments to shopping and local schools. We know you and your family will Feel At Home here on Percy Street in Brighton. |
| Price | $789,000 |
| Taxes: | $4547.85 |
| Assessment Year: | 2024 |
| Occupancy: | Vacant |
| Address: | 46 Percy Stre , Brighton, K0K 1H0, Northumberland |
| Acreage: | .50-1.99 |
| Directions/Cross Streets: | County Road 2 and Percy Street |
| Rooms: | 12 |
| Rooms +: | 3 |
| Bedrooms: | 3 |
| Bedrooms +: | 1 |
| Family Room: | T |
| Basement: | Full, Finished |
| Level/Floor | Room | Length(ft) | Width(ft) | Descriptions | |
| Room 1 | Main | Foyer | 6.69 | 12.1 | |
| Room 2 | Main | Living Ro | 21.32 | 13.68 | |
| Room 3 | Main | Kitchen | 9.54 | 11.91 | |
| Room 4 | Main | Breakfast | 8.43 | 11.91 | |
| Room 5 | Main | Dining Ro | 9.87 | 11.91 | |
| Room 6 | Main | Sunroom | 11.18 | 13.94 | |
| Room 7 | Main | Primary B | 13.38 | 11.91 | |
| Room 8 | Main | Bathroom | 9.41 | 11.91 | 3 Pc Bath |
| Room 9 | Main | Bedroom | 11.18 | 11.02 | |
| Room 10 | Main | Bedroom 2 | 8.79 | 11.71 | |
| Room 11 | Main | Bathroom | 12.66 | 7.68 | 3 Pc Bath |
| Room 12 | Main | Mud Room | 6.13 | 7.68 | |
| Room 13 | Lower | Recreatio | 22.66 | 13.38 | |
| Room 14 | Lower | Bedroom | 12.66 | 13.22 | |
| Room 15 | Lower | Utility R | 9.51 | 7.71 |
| Washroom Type | No. of Pieces | Level |
| Washroom Type 1 | 3 | Main |
| Washroom Type 2 | 3 | |
| Washroom Type 3 | 0 | |
| Washroom Type 4 | 0 | |
| Washroom Type 5 | 0 |
| Total Area: | 0.00 |
| Property Type: | Detached |
| Style: | Sidesplit |
| Exterior: | Vinyl Siding, Brick |
| Garage Type: | Attached |
| (Parking/)Drive: | Private Do |
| Drive Parking Spaces: | 8 |
| Park #1 | |
| Parking Type: | Private Do |
| Park #2 | |
| Parking Type: | Private Do |
| Pool: | None |
| Other Structures: | Garden Shed, G |
| Approximatly Square Footage: | 1500-2000 |
| CAC Included: | N |
| Water Included: | N |
| Cabel TV Included: | N |
| Common Elements Included: | N |
| Heat Included: | N |
| Parking Included: | N |
| Condo Tax Included: | N |
| Building Insurance Included: | N |
| Fireplace/Stove: | Y |
| Heat Type: | Forced Air |
| Central Air Conditioning: | Central Air |
| Central Vac: | Y |
| Laundry Level: | Syste |
| Ensuite Laundry: | F |
| Sewers: | Septic |
| Water: | Dug Well |
| Water Supply Types: | Dug Well |
$
%
Years
This calculator is for demonstration purposes only. Always consult a professional
financial advisor before making personal financial decisions.
| Although the information displayed is believed to be accurate, no warranties or representations are made of any kind. |
| ROYAL LEPAGE PROALLIANCE REALTY |
|
|

Mak Azad
Broker
Dir:
647-831-6400
Bus:
416-298-8383
Fax:
416-298-8303
| Virtual Tour | Book Showing | Email a Friend |
Jump To:
At a Glance:
| Type: | Freehold - Detached |
| Area: | Northumberland |
| Municipality: | Brighton |
| Neighbourhood: | Brighton |
| Style: | Sidesplit |
| Tax: | $4,547.85 |
| Beds: | 3+1 |
| Baths: | 2 |
| Fireplace: | Y |
| Pool: | None |
Locatin Map:
Payment Calculator:

