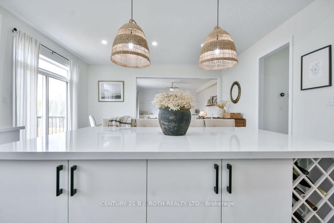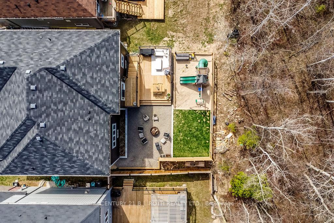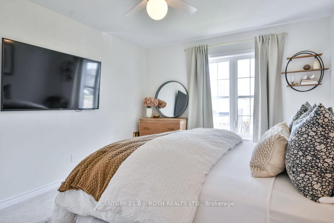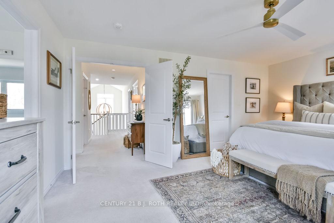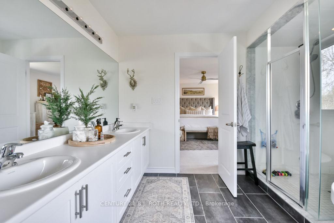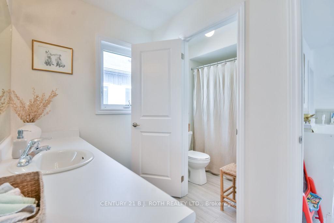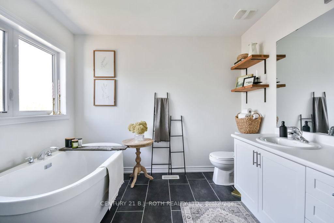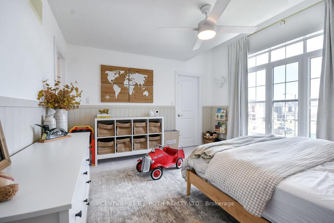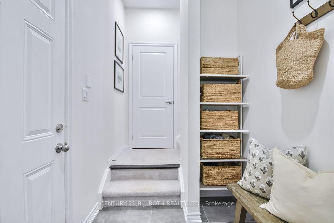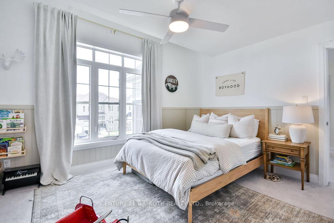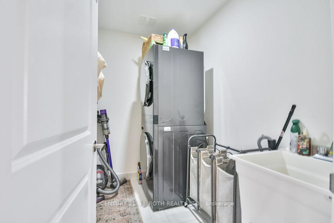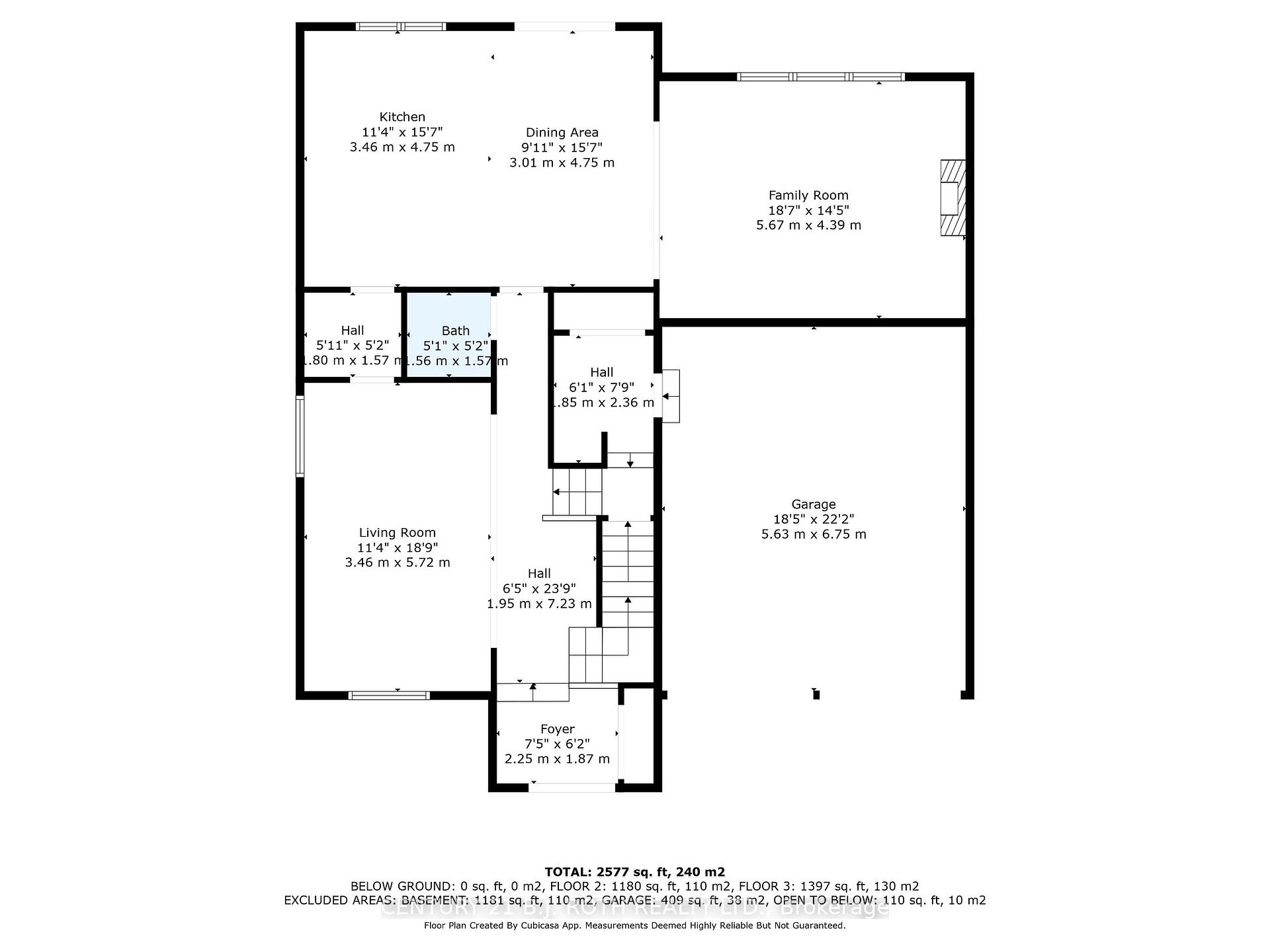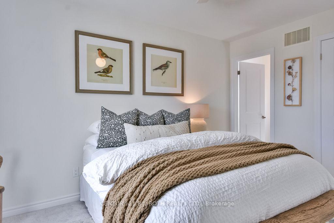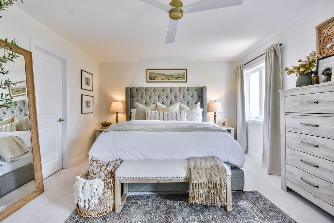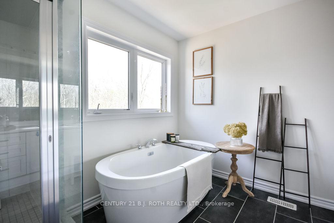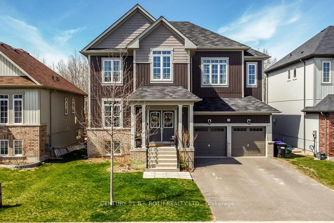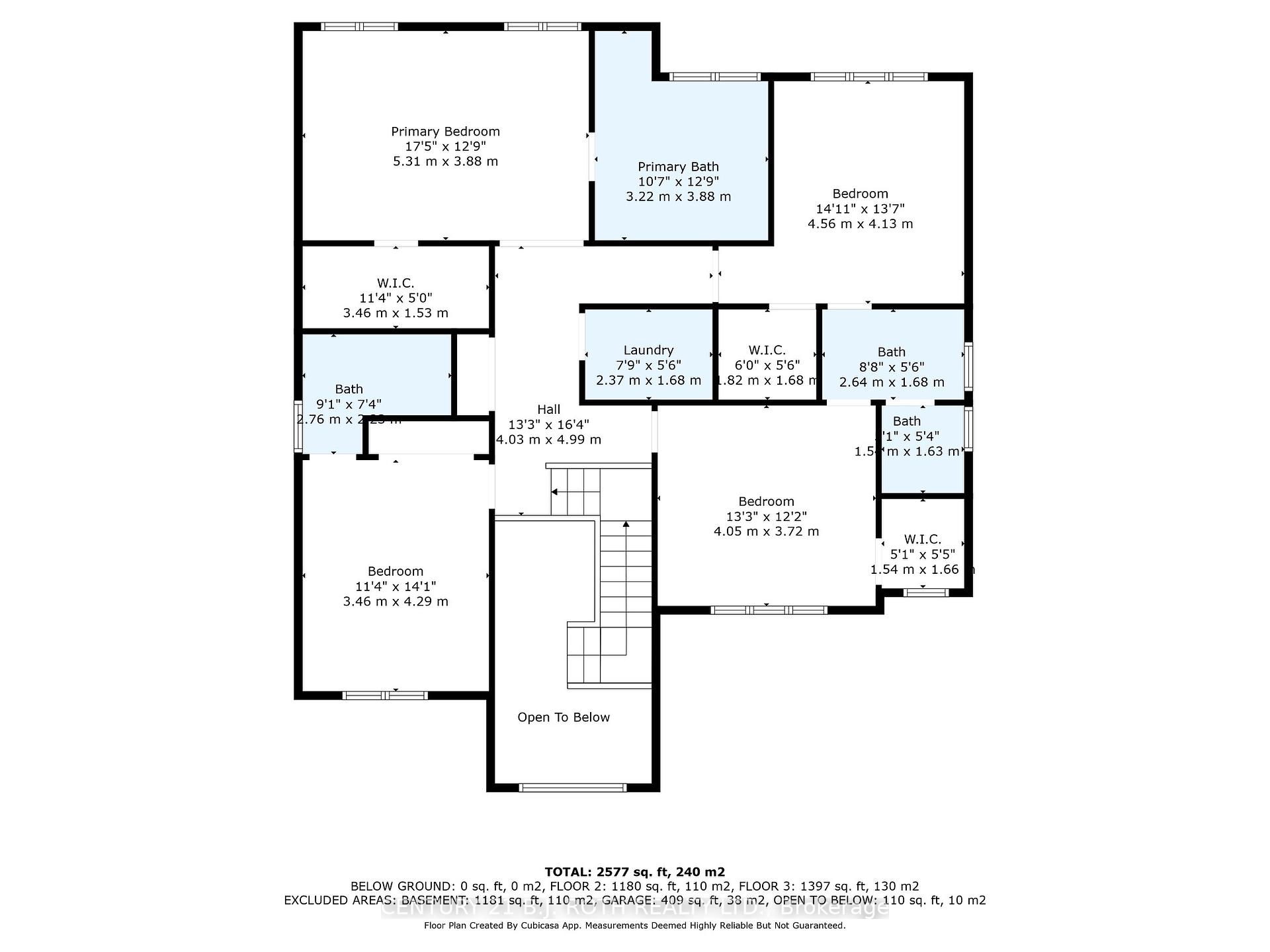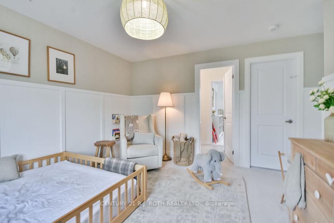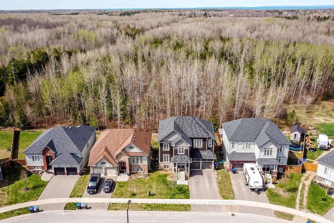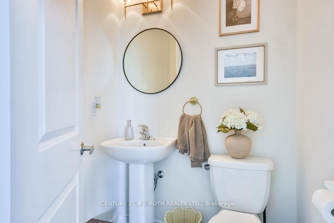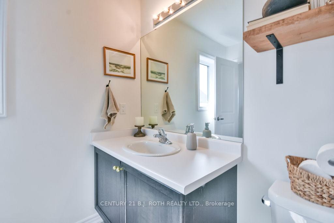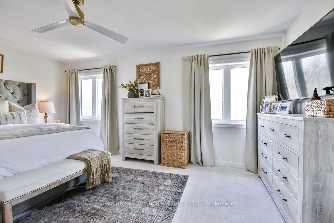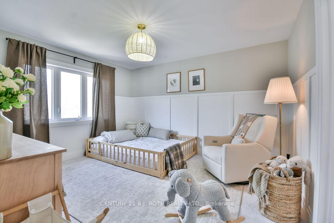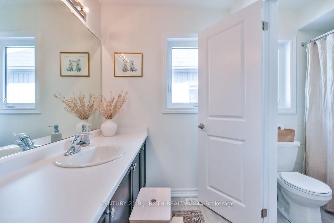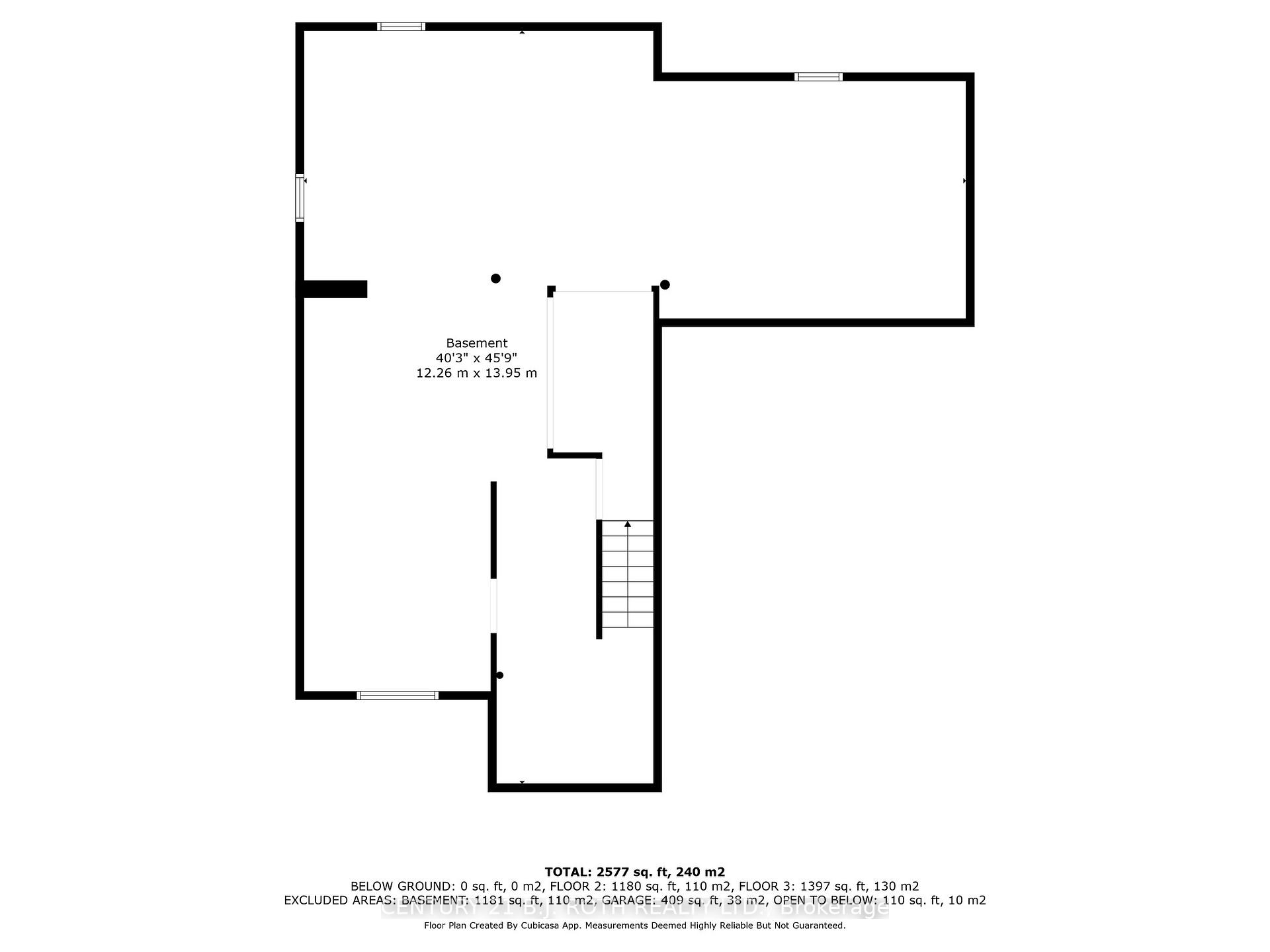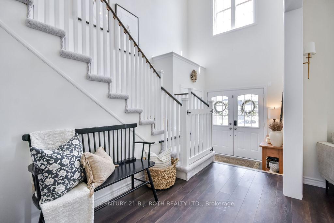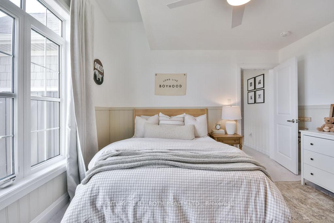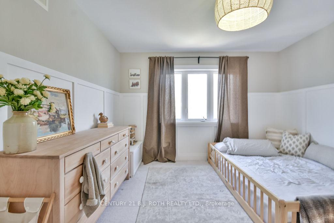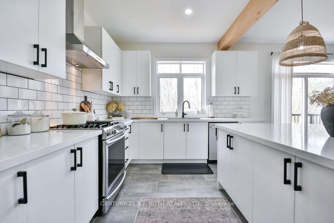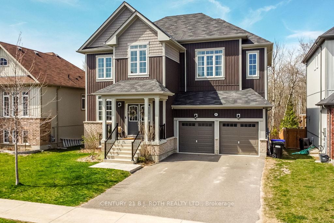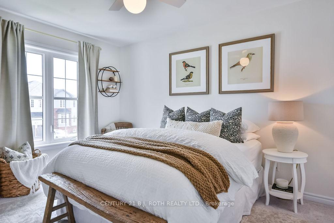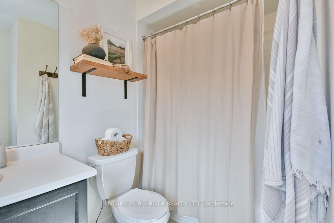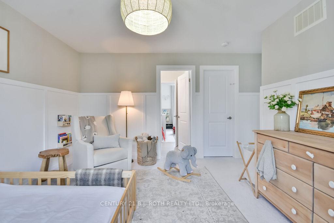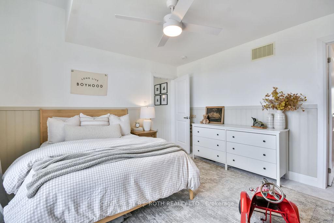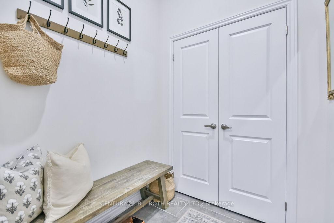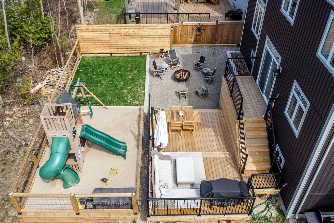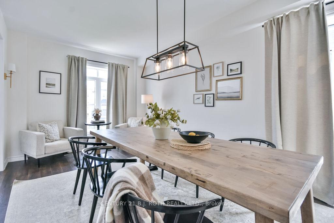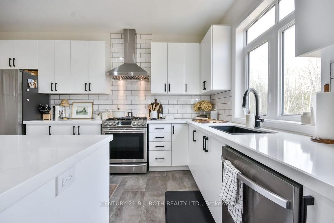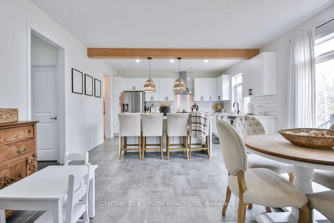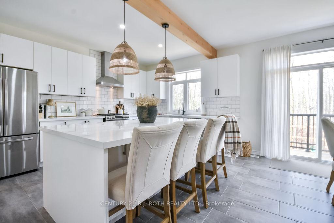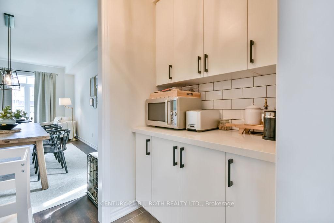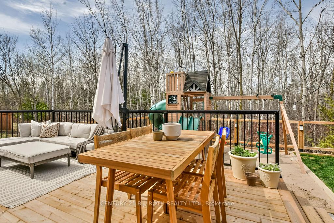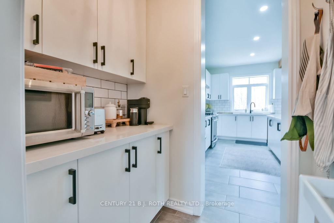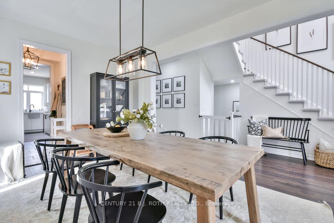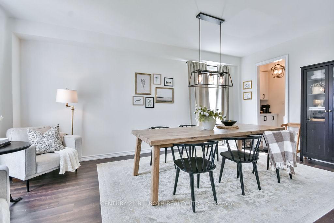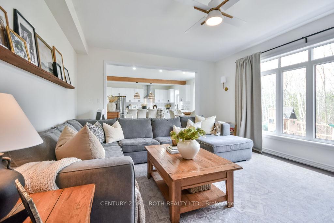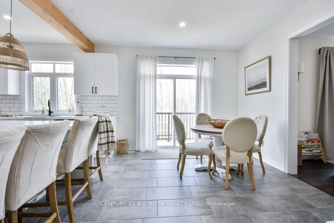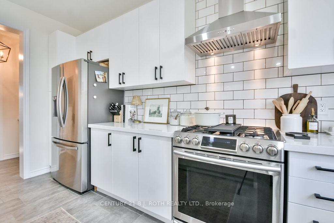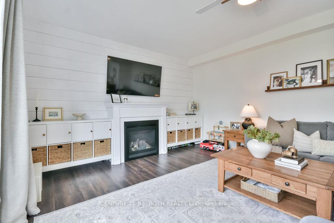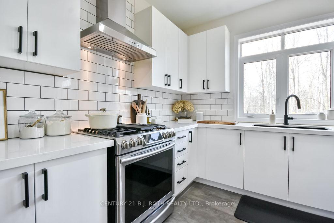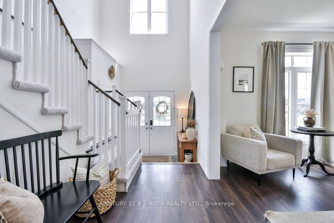$1,070,000
Available - For Sale
Listing ID: S12117638
215 Roy Driv , Clearview, L0M 1S0, Simcoe
| Welcome to your dream family home offering nearly 2,900 sq ft on a rare 50-ft lot backing onto a tranquil E.P. forest. This bright, modern farmhouse features a spacious open-concept layout with a grand two-story foyer, gourmet kitchen with quartz island, stainless steel appliances, and a forest-view sink. The seamless flow between the kitchen, family room, and formal living/dining areas connected by a butlers pantry makes entertaining a breeze. Upstairs, you'll find four generously sized bedrooms, each with bathroom access (two ensuites + Jack-and-Jill), plus a convenient upper laundry room. The backyard is a private retreat with a two-tiered deck, firepit, and kids play space. Located in a growing Stayner community. |
| Price | $1,070,000 |
| Taxes: | $5945.00 |
| Occupancy: | Owner |
| Address: | 215 Roy Driv , Clearview, L0M 1S0, Simcoe |
| Acreage: | < .50 |
| Directions/Cross Streets: | Roy Drive and Regina Street |
| Rooms: | 8 |
| Bedrooms: | 4 |
| Bedrooms +: | 0 |
| Family Room: | T |
| Basement: | Unfinished |
| Level/Floor | Room | Length(ft) | Width(ft) | Descriptions | |
| Room 1 | Main | Family Ro | 18.6 | 14.4 | Fireplace, Large Window, Laminate |
| Room 2 | Main | Kitchen | 15.58 | 11.35 | Centre Island, Quartz Counter, Stainless Steel Appl |
| Room 3 | Main | Dining Ro | 15.58 | 9.87 | Combined w/Living, Laminate, Large Window |
| Room 4 | Main | Living Ro | 18.76 | 11.35 | |
| Room 5 | Second | Primary B | 17.42 | 9.84 | 5 Pc Ensuite, Walk-In Closet(s), Casement Windows |
| Room 6 | Second | Bedroom 2 | 14.07 | 6.56 | 4 Pc Ensuite, Double Closet, Large Window |
| Room 7 | Second | Bedroom 3 | 13.28 | 12.2 | 4 Pc Bath, Vaulted Ceiling(s), Walk-In Closet(s) |
| Room 8 | Second | Bedroom 4 | 14.96 | 13.55 | 4 Pc Bath, Walk-In Closet(s), Large Window |
| Washroom Type | No. of Pieces | Level |
| Washroom Type 1 | 2 | Main |
| Washroom Type 2 | 5 | Second |
| Washroom Type 3 | 4 | Second |
| Washroom Type 4 | 0 | |
| Washroom Type 5 | 0 |
| Total Area: | 0.00 |
| Approximatly Age: | 0-5 |
| Property Type: | Detached |
| Style: | 2-Storey |
| Exterior: | Vinyl Siding |
| Garage Type: | Attached |
| (Parking/)Drive: | Private Do |
| Drive Parking Spaces: | 4 |
| Park #1 | |
| Parking Type: | Private Do |
| Park #2 | |
| Parking Type: | Private Do |
| Pool: | None |
| Approximatly Age: | 0-5 |
| Approximatly Square Footage: | 2500-3000 |
| Property Features: | Clear View, Fenced Yard |
| CAC Included: | N |
| Water Included: | N |
| Cabel TV Included: | N |
| Common Elements Included: | N |
| Heat Included: | N |
| Parking Included: | N |
| Condo Tax Included: | N |
| Building Insurance Included: | N |
| Fireplace/Stove: | Y |
| Heat Type: | Forced Air |
| Central Air Conditioning: | Central Air |
| Central Vac: | N |
| Laundry Level: | Syste |
| Ensuite Laundry: | F |
| Sewers: | Sewer |
| Utilities-Cable: | A |
| Utilities-Hydro: | Y |
$
%
Years
This calculator is for demonstration purposes only. Always consult a professional
financial advisor before making personal financial decisions.
| Although the information displayed is believed to be accurate, no warranties or representations are made of any kind. |
| CENTURY 21 B.J. ROTH REALTY LTD. |
|
|

Mak Azad
Broker
Dir:
647-831-6400
Bus:
416-298-8383
Fax:
416-298-8303
| Virtual Tour | Book Showing | Email a Friend |
Jump To:
At a Glance:
| Type: | Freehold - Detached |
| Area: | Simcoe |
| Municipality: | Clearview |
| Neighbourhood: | Stayner |
| Style: | 2-Storey |
| Approximate Age: | 0-5 |
| Tax: | $5,945 |
| Beds: | 4 |
| Baths: | 4 |
| Fireplace: | Y |
| Pool: | None |
Locatin Map:
Payment Calculator:

