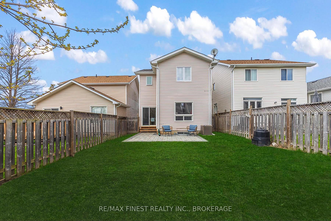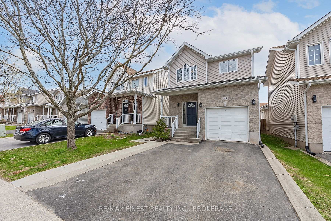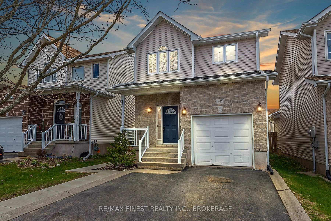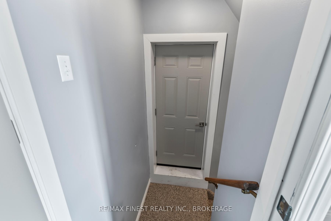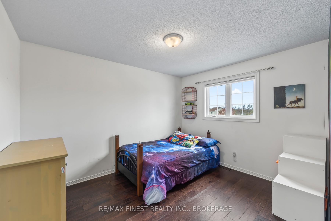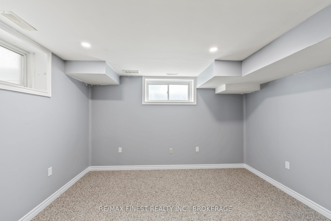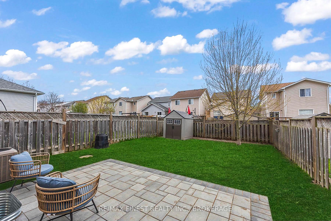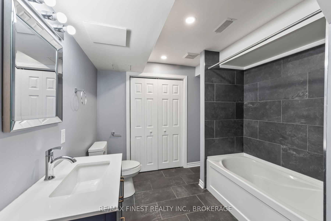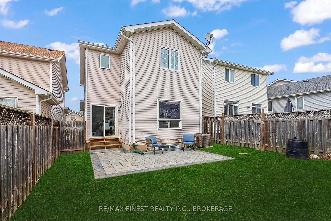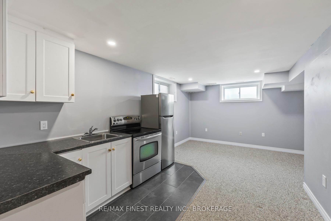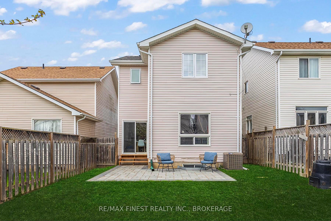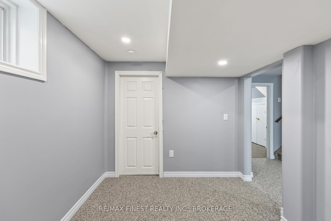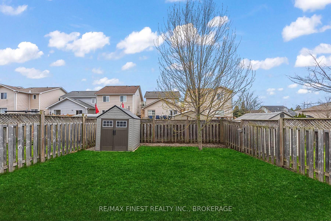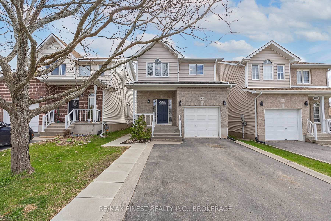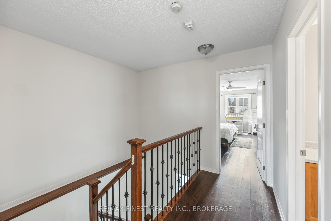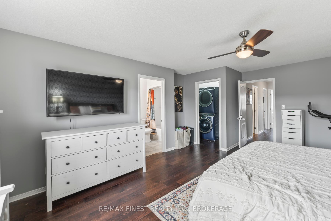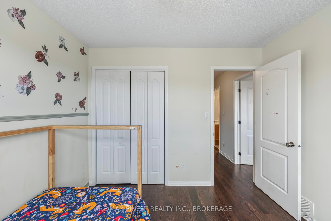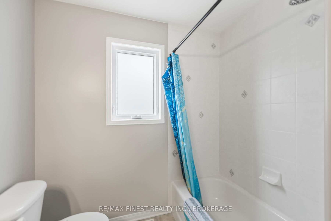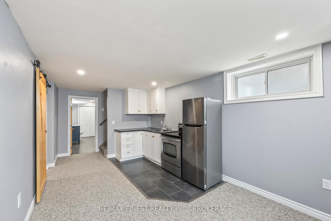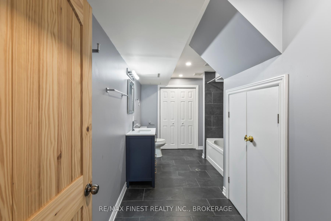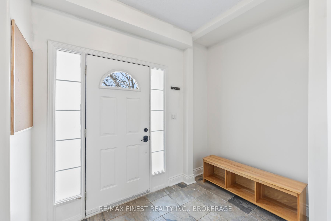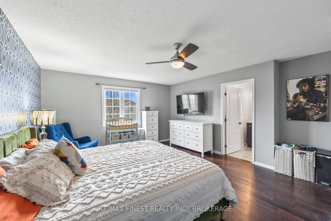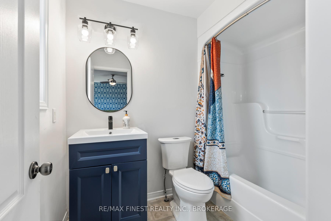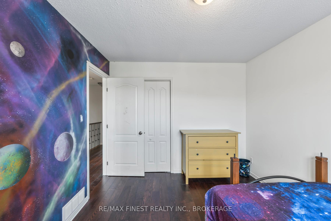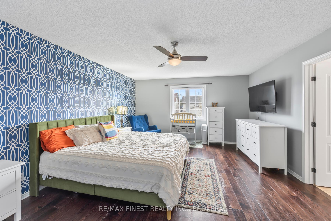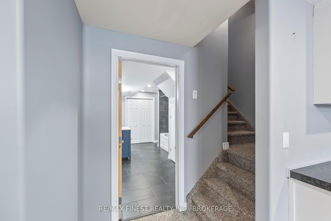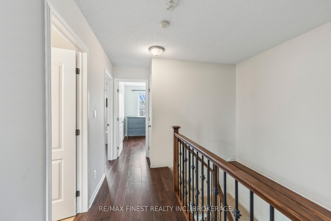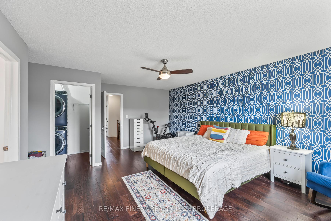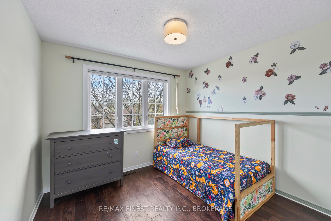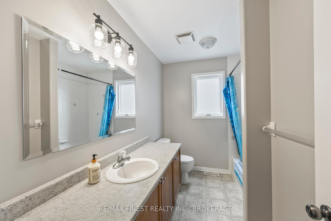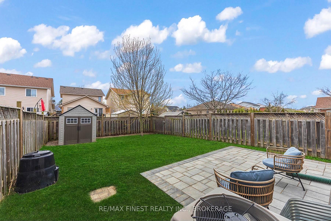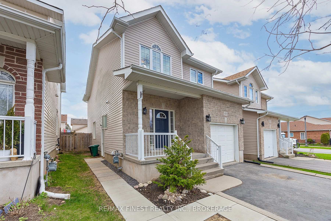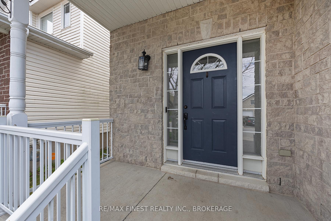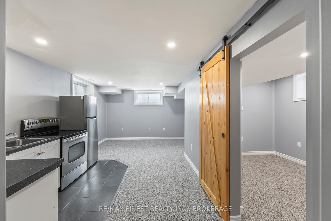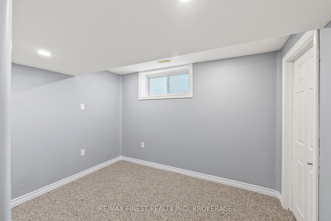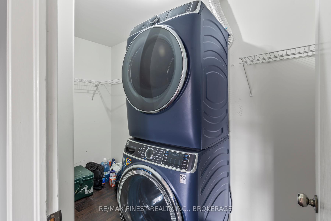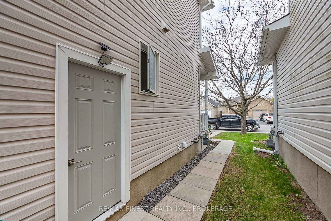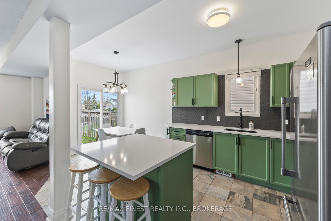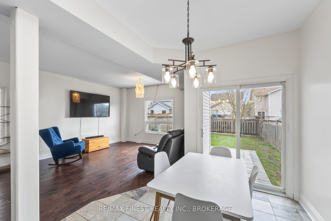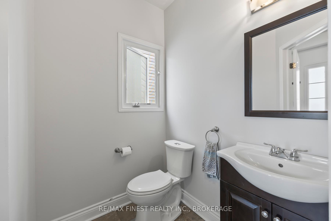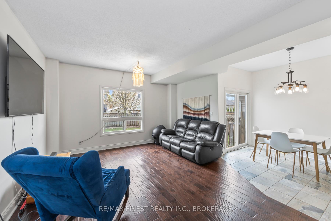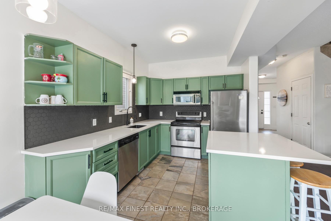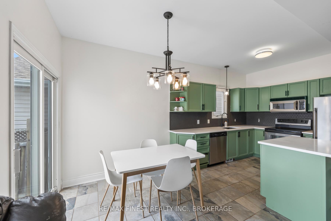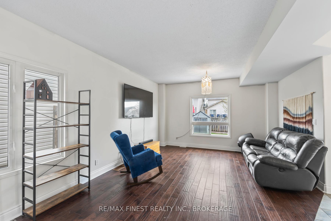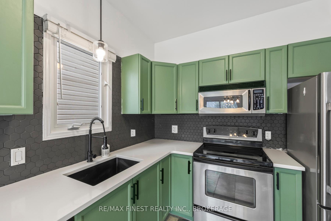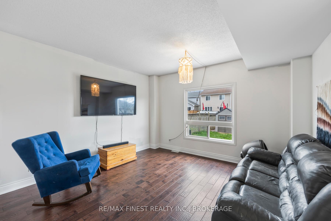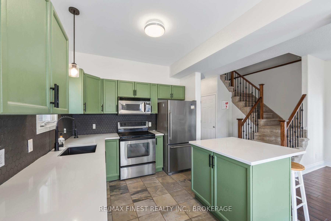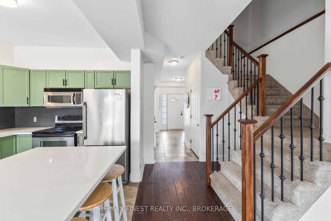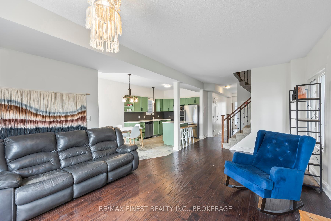$679,000
Available - For Sale
Listing ID: X12130146
423 MAUREEN Stre , Kingston, K7K 7M2, Frontenac
| Nestled in a desirable neighborhood, this charming two-story home offers comfortable living with excellent income potential. This property features 3+1 beds, 3.5 baths, well-appointed living spaces, perfect for family life! The main level features newer flooring and elegant decorative touches that bring warmth and style to every room. The bright and spacious kitchen flows seamlessly into the dining and living areas, perfect for everyday living and hosting guests. Upstairs, you will find 3 generous bedrooms including a serene primary suite with laundry, walk-in closet and 3-piece ensuite. The newer upstairs windows offer SO much natural light! The fully finished basement, offering a private in-law suite with a separate entrance and double-wide parking access, is ideal for multi-generational living or rental potential. The home is equipped with updated mechanical systems, offering peace of mind & energy efficiency for years to come. Step outside to enjoy a fully fenced backyard oasis complete with a new stone patio that is perfect for outdoor dining & relaxation. This move-in-ready home combines comfort, convenience, and value in an unbeatable location. Close to schools, bus routes, park, all amenities and within 5 mins of CFB & 10 mins to downtown Kingston! Dont miss out on this exceptional opportunity! |
| Price | $679,000 |
| Taxes: | $3999.52 |
| Occupancy: | Owner |
| Address: | 423 MAUREEN Stre , Kingston, K7K 7M2, Frontenac |
| Directions/Cross Streets: | DONALD STREET |
| Rooms: | 9 |
| Rooms +: | 3 |
| Bedrooms: | 3 |
| Bedrooms +: | 1 |
| Family Room: | T |
| Basement: | Separate Ent, Finished |
| Level/Floor | Room | Length(ft) | Width(ft) | Descriptions | |
| Room 1 | Main | Kitchen | 9.51 | 16.73 | |
| Room 2 | Main | Dining Ro | 1.51 | 12.79 | |
| Room 3 | Main | Living Ro | 19.16 | 13.91 | |
| Room 4 | Main | Bathroom | 6.49 | 6.56 | 2 Pc Bath |
| Room 5 | Main | Foyer | 8.82 | 7.08 | |
| Room 6 | Second | Primary B | 19.16 | 13.91 | |
| Room 7 | Second | Bathroom | 6.99 | 6.23 | 3 Pc Ensuite |
| Room 8 | Second | Bedroom 2 | 11.84 | 9.84 | |
| Room 9 | Second | Bedroom 3 | 10 | 9.58 | |
| Room 10 | Second | Bathroom | 8.2 | 3.28 | 3 Pc Bath |
| Room 11 | Basement | Bedroom 4 | 9.91 | 8.5 | |
| Room 12 | Basement | Bathroom | 6.89 | 5.58 | 3 Pc Bath |
| Room 13 | Basement | Recreatio | 18.24 | 9.84 | |
| Room 14 | Basement | Kitchen | 6.49 | 9.81 | |
| Room 15 | Basement | Laundry | 17.48 | 7.45 |
| Washroom Type | No. of Pieces | Level |
| Washroom Type 1 | 2 | Main |
| Washroom Type 2 | 3 | Second |
| Washroom Type 3 | 3 | Basement |
| Washroom Type 4 | 0 | |
| Washroom Type 5 | 0 |
| Total Area: | 0.00 |
| Approximatly Age: | 16-30 |
| Property Type: | Detached |
| Style: | 2-Storey |
| Exterior: | Brick, Vinyl Siding |
| Garage Type: | Attached |
| (Parking/)Drive: | Private Do |
| Drive Parking Spaces: | 2 |
| Park #1 | |
| Parking Type: | Private Do |
| Park #2 | |
| Parking Type: | Private Do |
| Pool: | None |
| Other Structures: | Fence - Full, |
| Approximatly Age: | 16-30 |
| Approximatly Square Footage: | 1500-2000 |
| Property Features: | Fenced Yard, Level |
| CAC Included: | N |
| Water Included: | N |
| Cabel TV Included: | N |
| Common Elements Included: | N |
| Heat Included: | N |
| Parking Included: | N |
| Condo Tax Included: | N |
| Building Insurance Included: | N |
| Fireplace/Stove: | N |
| Heat Type: | Forced Air |
| Central Air Conditioning: | Central Air |
| Central Vac: | N |
| Laundry Level: | Syste |
| Ensuite Laundry: | F |
| Sewers: | Sewer |
| Utilities-Cable: | A |
| Utilities-Hydro: | Y |
$
%
Years
This calculator is for demonstration purposes only. Always consult a professional
financial advisor before making personal financial decisions.
| Although the information displayed is believed to be accurate, no warranties or representations are made of any kind. |
| RE/MAX FINEST REALTY INC., BROKERAGE |
|
|

Mak Azad
Broker
Dir:
647-831-6400
Bus:
416-298-8383
Fax:
416-298-8303
| Book Showing | Email a Friend |
Jump To:
At a Glance:
| Type: | Freehold - Detached |
| Area: | Frontenac |
| Municipality: | Kingston |
| Neighbourhood: | 13 - Kingston East (Incl Barret Crt) |
| Style: | 2-Storey |
| Approximate Age: | 16-30 |
| Tax: | $3,999.52 |
| Beds: | 3+1 |
| Baths: | 4 |
| Fireplace: | N |
| Pool: | None |
Locatin Map:
Payment Calculator:


