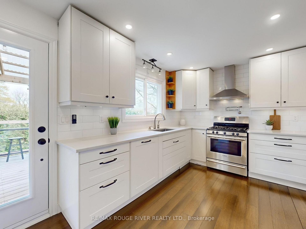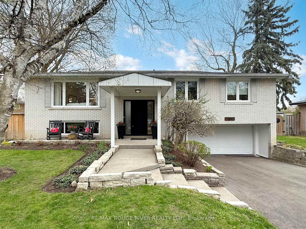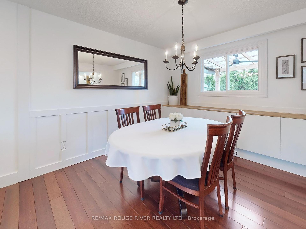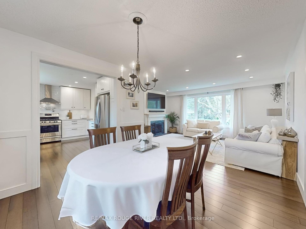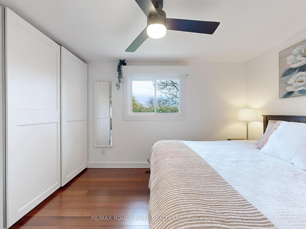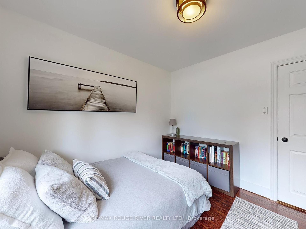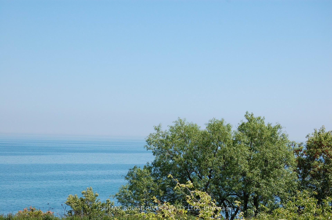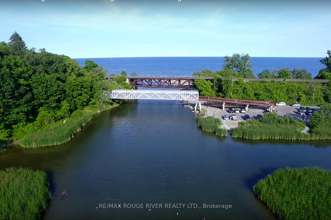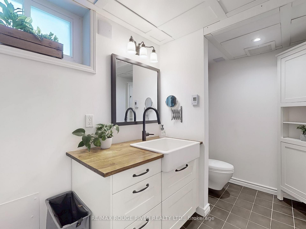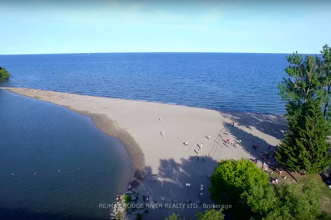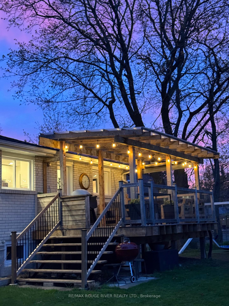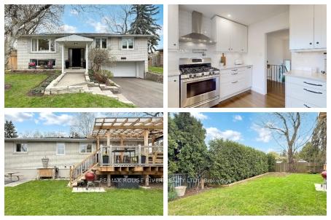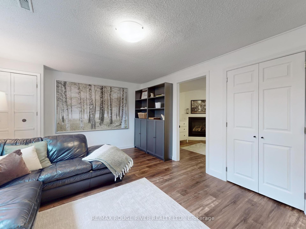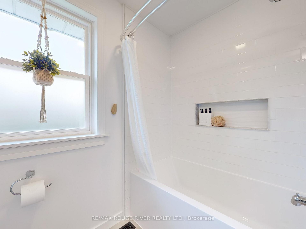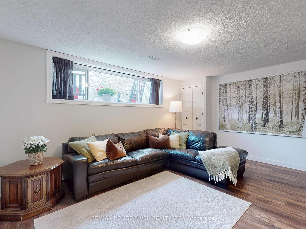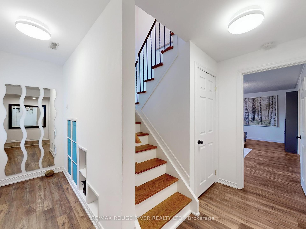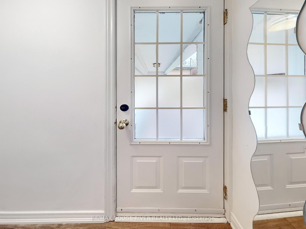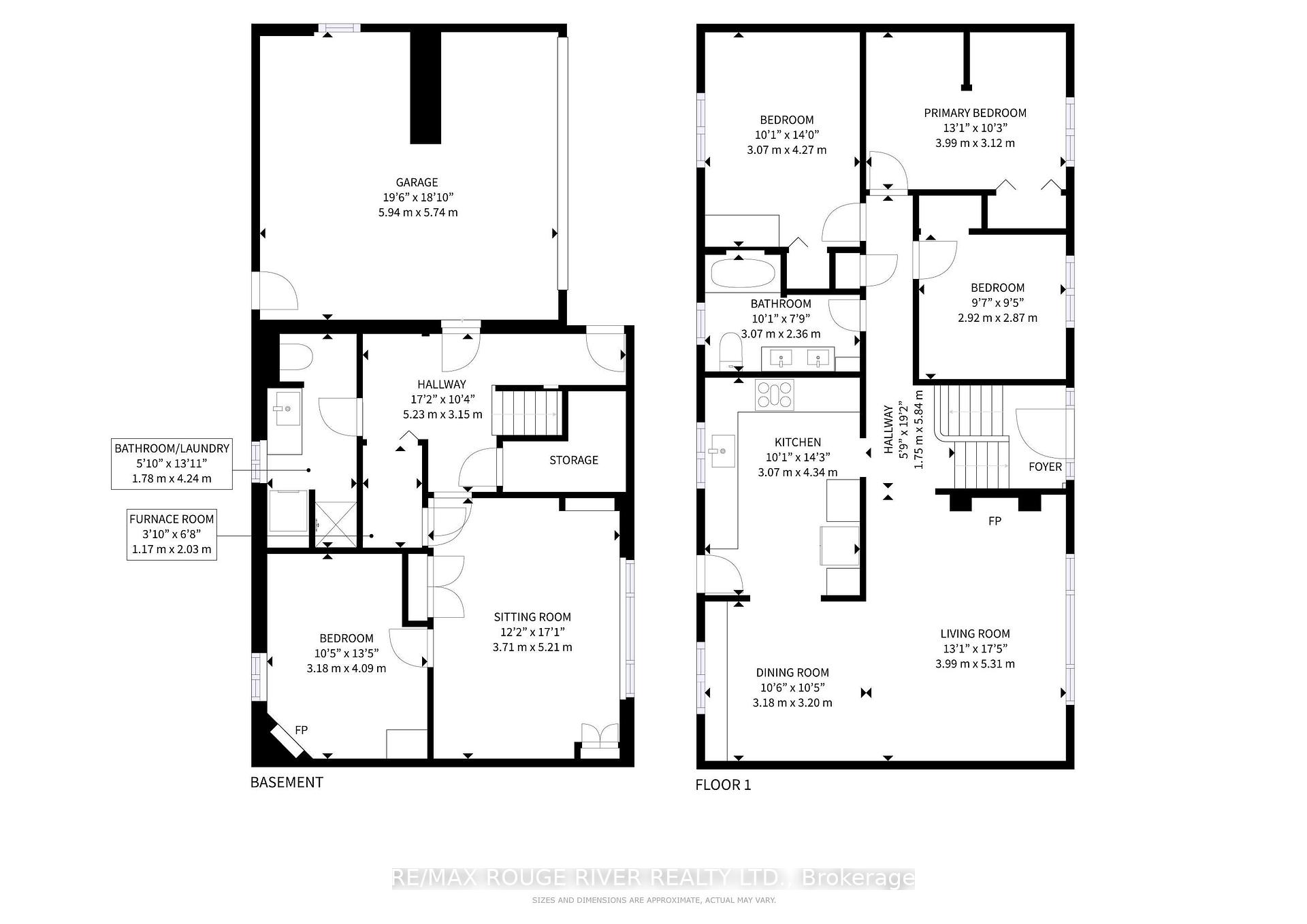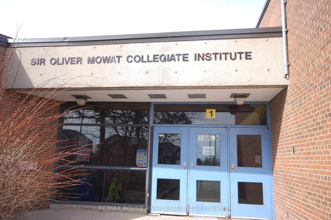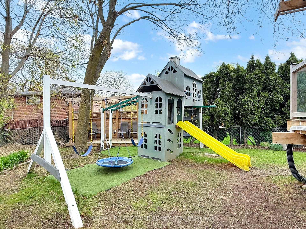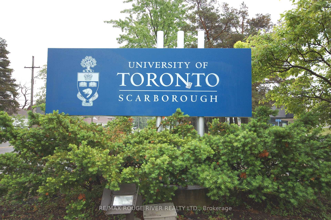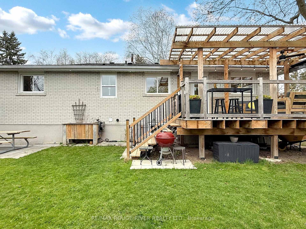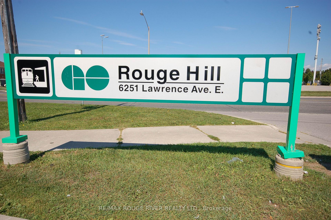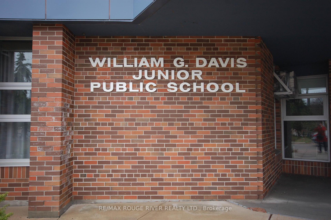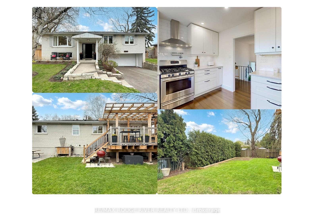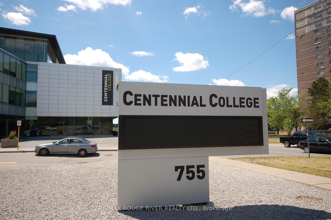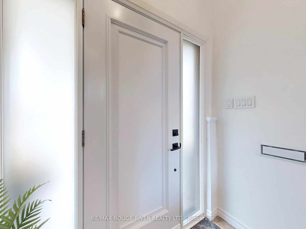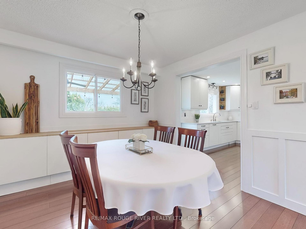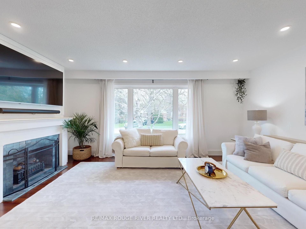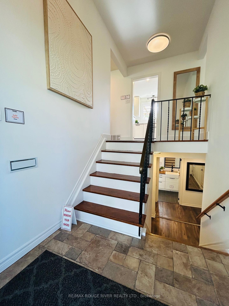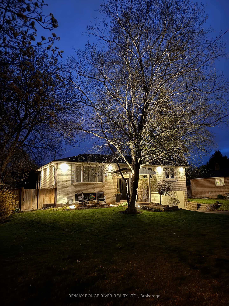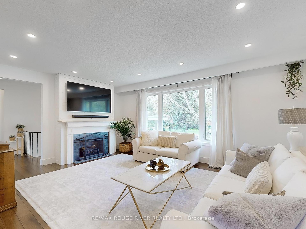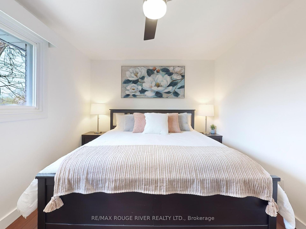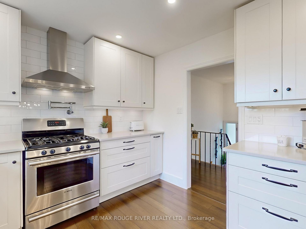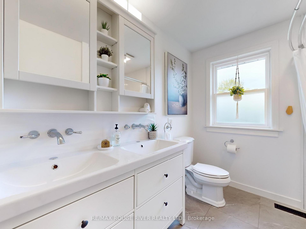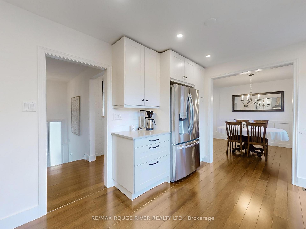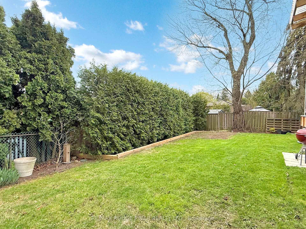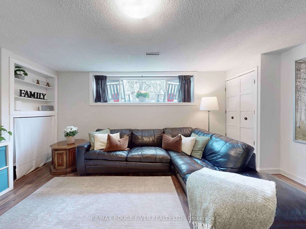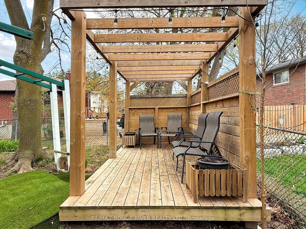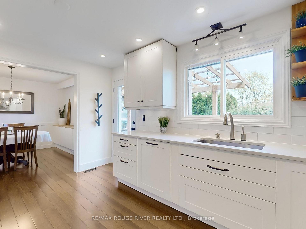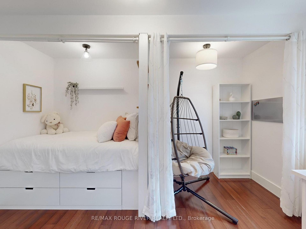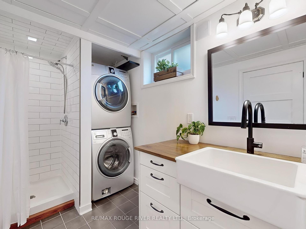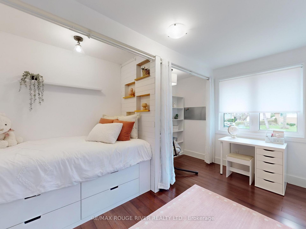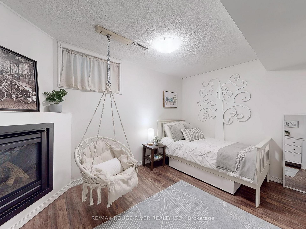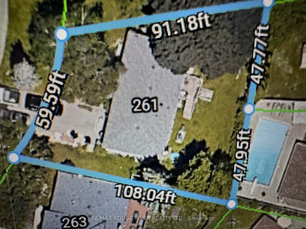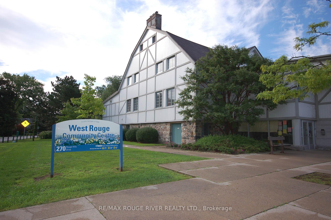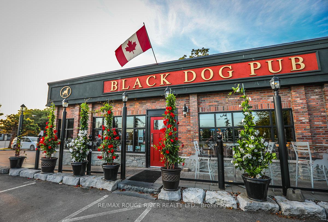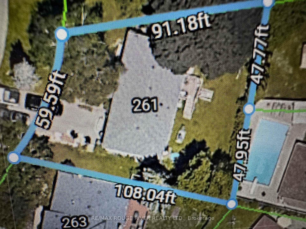$999,888
Available - For Sale
Listing ID: E12126406
261 Koning Cour , Toronto, M1C 2S7, Toronto
| Wow! Absolutely Stunning!! Located In The High Demand West Rouge Lakeside Community, Nestled On A Peaceful Tree Lined Court With A Private Pie-Shaped Lot, Widens To 95' At Rear. $$$ Spent In Total Renovations!! Features: A Stunning Gourmet Kitchen Complete With Quartz Counter Top, Gas Stove , Convenient Pot Filler, All Premium Appliances, Under Cabinet Lighting, A Kick Sweep For Central Vac. Bright Living And Dining Room With Pot Lights And Decorative Fireplace. Newly Renovated 5 pc Bathrm With Double Sink. Seperate Entrance To The Basement With A Mud Room For Your Coats And Shoes, A Warm And Welcoming Family Room, Perfect For Movie Nights Or A Play Area, And A Fourth Bdrm That Features It's Own Gas Fireplace, Creating A Cozy Retreat Or Private Guest Suite. There Is Another Fully Renovated 3 Pc Bathroom With Heated Floor Together With Laundry Room.....Direct Entrance From Lower Level To The 2 Car Garage With Newly Upgraded Epoxy Floor, A Partition Creating A Workshop. A Large Private Driveway Accommodates Up To 6 Vehicles. Backyard Features A Large Covered Deck For Entertaining, Multiple Sitting Areas And A Large Playset. Other Upgrades:Tankless Hot Water (Owned), Newer Furnace And CAC, Newer Electrical Panel, Newer Windows & Roof. Ideally Located Close To Grocery Stores, Public Transit, All Excellent Schools, The GO Train, Rouge Beach, Waterfront Trails, Highway 401, And One Bus To University Of Toronto, Scarb. Campus..... This Home Offers Both Tranquility And Unbeatable Convenience. Don't Miss The Opportunity To Make This Turn-Key Property Your Next Home!!! |
| Price | $999,888 |
| Taxes: | $4291.74 |
| Occupancy: | Owner |
| Address: | 261 Koning Cour , Toronto, M1C 2S7, Toronto |
| Directions/Cross Streets: | Port Union/Ravine Park |
| Rooms: | 6 |
| Rooms +: | 3 |
| Bedrooms: | 3 |
| Bedrooms +: | 1 |
| Family Room: | F |
| Basement: | Finished, Separate Ent |
| Level/Floor | Room | Length(ft) | Width(ft) | Descriptions | |
| Room 1 | Ground | Living Ro | 17.25 | 19.68 | Hardwood Floor, Electric Fireplace, Picture Window |
| Room 2 | Main | Dining Ro | 11.15 | 10.2 | Hardwood Floor, Window, Overlooks Backyard |
| Room 3 | Main | Kitchen | 13.94 | 9.94 | Renovated, Hardwood Floor, W/O To Deck |
| Room 4 | Main | Primary B | 14.04 | 10.07 | Hardwood Floor, Double Closet, 5 Pc Bath |
| Room 5 | Main | Bedroom 2 | 12.99 | 10.23 | Hardwood Floor, Large Window |
| Room 6 | Main | Bedroom 3 | 9.51 | 9.41 | Hardwood Floor, Large Window |
| Room 7 | Lower | Family Ro | 16.96 | 12.46 | Vinyl Floor, Combined w/Rec, Above Grade Window |
| Room 8 | Lower | Bedroom 4 | 13.45 | 10.56 | Gas Fireplace, Vinyl Floor |
| Room 9 | Basement | Laundry | 13.74 | 5.84 | Renovated, 3 Pc Bath, Heated Floor |
| Washroom Type | No. of Pieces | Level |
| Washroom Type 1 | 5 | Ground |
| Washroom Type 2 | 3 | Lower |
| Washroom Type 3 | 0 | |
| Washroom Type 4 | 0 | |
| Washroom Type 5 | 0 |
| Total Area: | 0.00 |
| Property Type: | Detached |
| Style: | Bungalow-Raised |
| Exterior: | Brick |
| Garage Type: | Built-In |
| Drive Parking Spaces: | 6 |
| Pool: | None |
| Other Structures: | Garden Shed, P |
| Approximatly Square Footage: | 1100-1500 |
| CAC Included: | N |
| Water Included: | N |
| Cabel TV Included: | N |
| Common Elements Included: | N |
| Heat Included: | N |
| Parking Included: | N |
| Condo Tax Included: | N |
| Building Insurance Included: | N |
| Fireplace/Stove: | Y |
| Heat Type: | Forced Air |
| Central Air Conditioning: | Central Air |
| Central Vac: | N |
| Laundry Level: | Syste |
| Ensuite Laundry: | F |
| Sewers: | Sewer |
$
%
Years
This calculator is for demonstration purposes only. Always consult a professional
financial advisor before making personal financial decisions.
| Although the information displayed is believed to be accurate, no warranties or representations are made of any kind. |
| RE/MAX ROUGE RIVER REALTY LTD. |
|
|

Mak Azad
Broker
Dir:
647-831-6400
Bus:
416-298-8383
Fax:
416-298-8303
| Virtual Tour | Book Showing | Email a Friend |
Jump To:
At a Glance:
| Type: | Freehold - Detached |
| Area: | Toronto |
| Municipality: | Toronto E10 |
| Neighbourhood: | Rouge E10 |
| Style: | Bungalow-Raised |
| Tax: | $4,291.74 |
| Beds: | 3+1 |
| Baths: | 2 |
| Fireplace: | Y |
| Pool: | None |
Locatin Map:
Payment Calculator:


