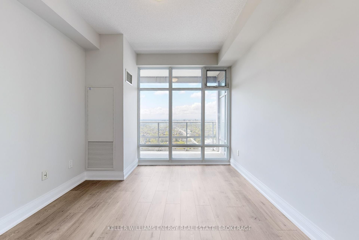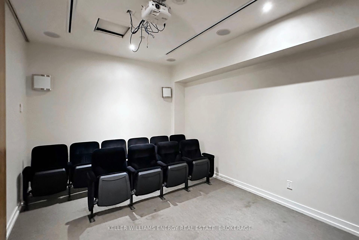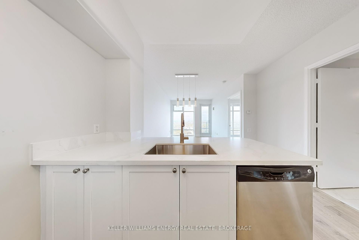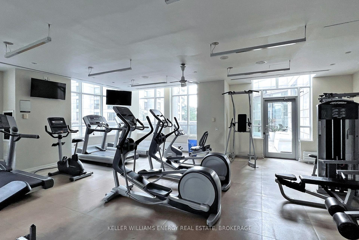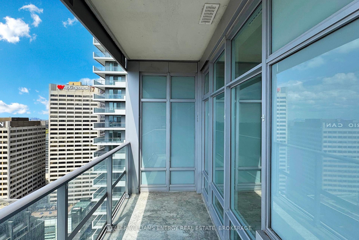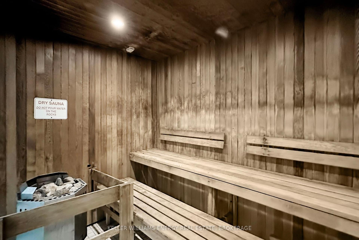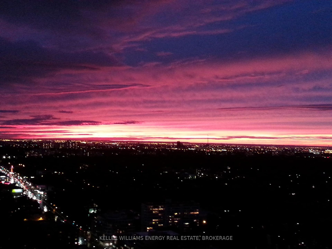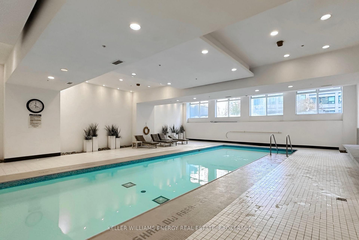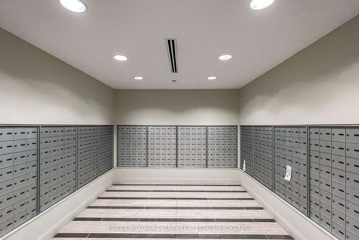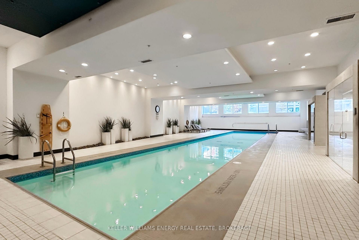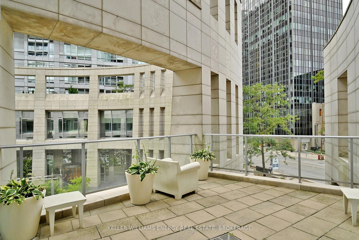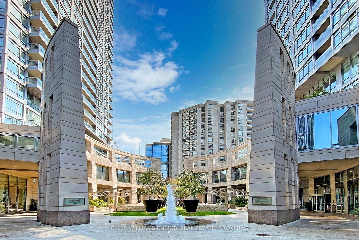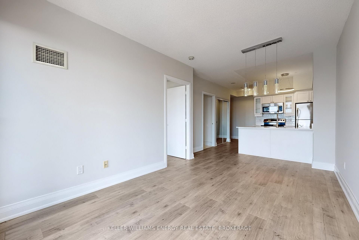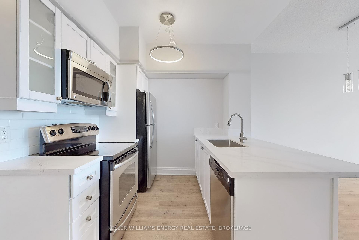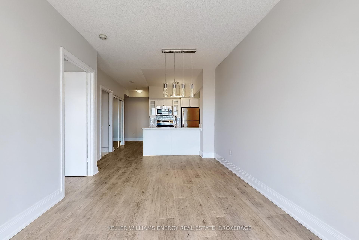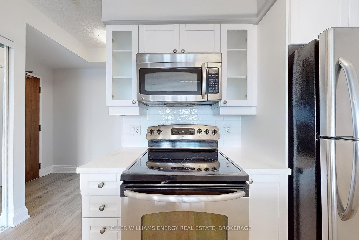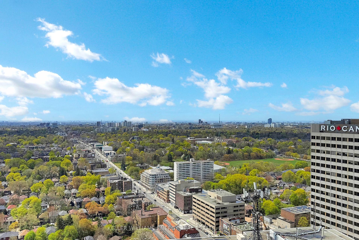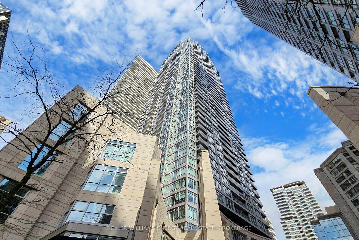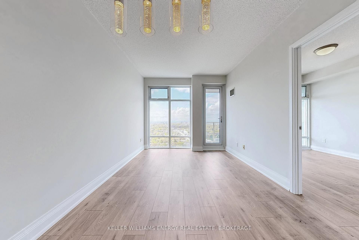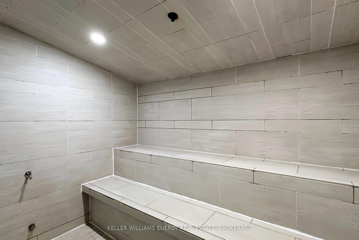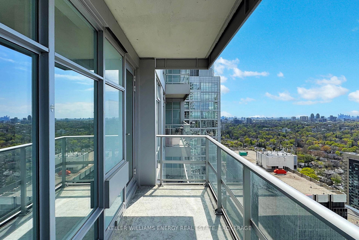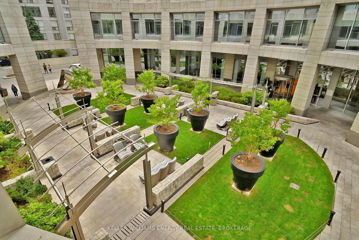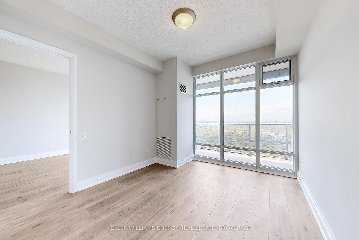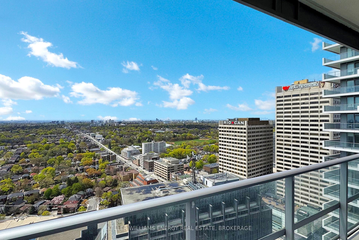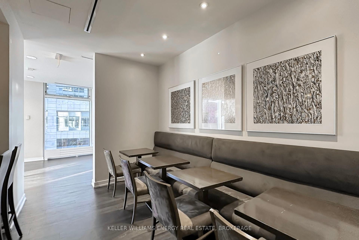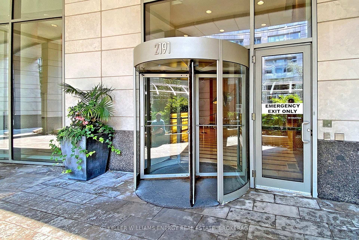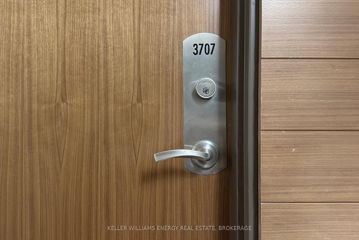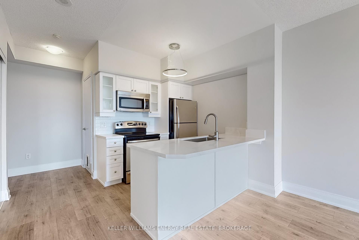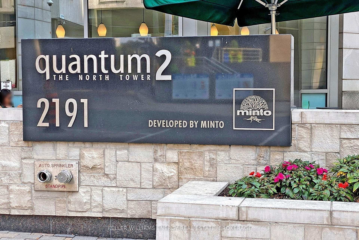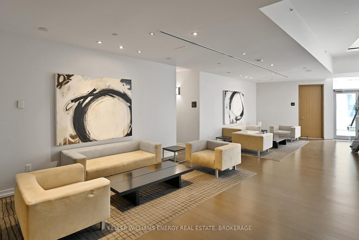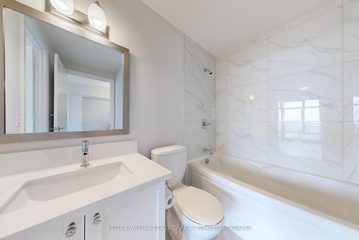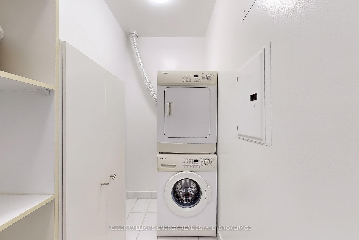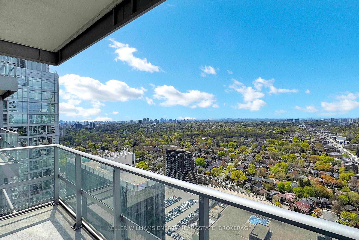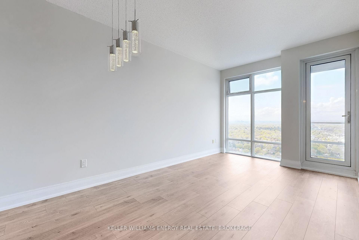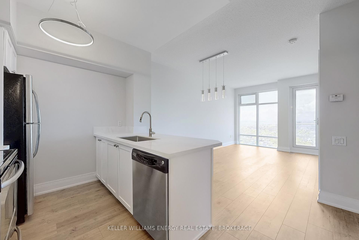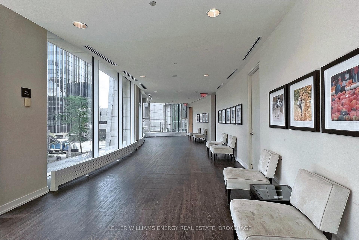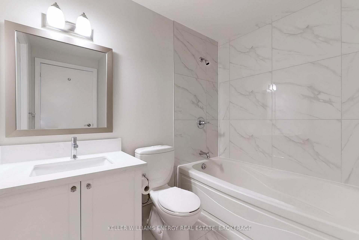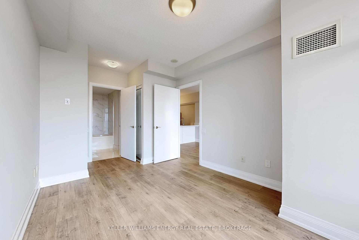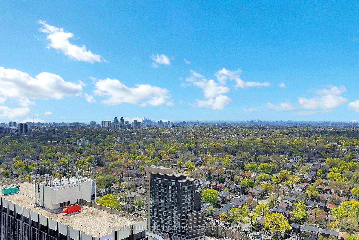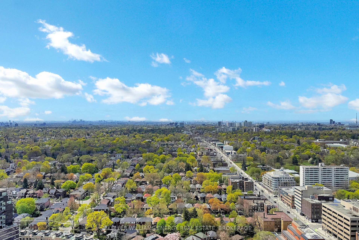$589,000
Available - For Sale
Listing ID: C12130157
2191 Yonge Stre , Toronto, M4S 3H8, Toronto
| Welcome to your dream home in the heart of Midtown Toronto! This beautifully renovated 1-bedroom, 1-bathroom suite offers the perfect blend of style, space, and convenience. Located just steps from vibrant shops, trendy restaurants, and directly across from the Eglinton subway station, youll enjoy unbeatable connectivity and a lively urban lifestyle. Step inside to a bright, spacious, and open-concept living, dining, and kitchen area, ideal for entertaining or relaxing after a long day. The west-facing unit boasts spectacular sunset views, filling the space with warm, natural light.Completely updated with modern finishes, including brand-new waterproof laminate floors throughout, Quartz Countertop in Kitchen, Stainless steel appliances and a luxuriously renovated bathroom with Porcelain floors and sink, this unit is truly move-in ready. Enjoy resort-style living with a full suite of amenities, including a 24-hour concierge, gym, indoor swimming pool, BBQ area, party room, car wash, guest suites, and more! Whether you're a first-time buyer, down-sizer, or investor, this is a rare opportunity to own a premium suite in one of Torontos most desirable neighbourhoods. |
| Price | $589,000 |
| Taxes: | $2947.00 |
| Occupancy: | Vacant |
| Address: | 2191 Yonge Stre , Toronto, M4S 3H8, Toronto |
| Postal Code: | M4S 3H8 |
| Province/State: | Toronto |
| Directions/Cross Streets: | Yonge /Eglinton |
| Level/Floor | Room | Length(ft) | Width(ft) | Descriptions | |
| Room 1 | Flat | Kitchen | 11.41 | 8.43 | Laminate, Quartz Counter, Open Concept |
| Room 2 | Flat | Dining Ro | 17.48 | 10 | Laminate, Combined w/Living, Open Concept |
| Room 3 | Flat | Living Ro | 17.48 | 10 | Laminate, Combined w/Dining, W/O To Balcony |
| Room 4 | Flat | Primary B | 15.74 | 9.84 | Laminate, His and Hers Closets, Large Window |
| Room 5 | Flat | Bathroom | 7.84 | 7.68 | Porcelain Floor, 3 Pc Bath, Porcelain Sink |
| Room 6 | Flat | Laundry | 4 | 6.17 | |
| Room 7 | Flat | Foyer | 7.51 | 4.33 | Laminate, Large Closet |
| Washroom Type | No. of Pieces | Level |
| Washroom Type 1 | 3 | Flat |
| Washroom Type 2 | 0 | |
| Washroom Type 3 | 0 | |
| Washroom Type 4 | 0 | |
| Washroom Type 5 | 0 |
| Total Area: | 0.00 |
| Washrooms: | 1 |
| Heat Type: | Forced Air |
| Central Air Conditioning: | Central Air |
$
%
Years
This calculator is for demonstration purposes only. Always consult a professional
financial advisor before making personal financial decisions.
| Although the information displayed is believed to be accurate, no warranties or representations are made of any kind. |
| KELLER WILLIAMS ENERGY REAL ESTATE, BROKERAGE |
|
|

Mak Azad
Broker
Dir:
647-831-6400
Bus:
416-298-8383
Fax:
416-298-8303
| Virtual Tour | Book Showing | Email a Friend |
Jump To:
At a Glance:
| Type: | Com - Condo Apartment |
| Area: | Toronto |
| Municipality: | Toronto C10 |
| Neighbourhood: | Mount Pleasant West |
| Style: | 1 Storey/Apt |
| Tax: | $2,947 |
| Maintenance Fee: | $482.31 |
| Beds: | 1 |
| Baths: | 1 |
| Fireplace: | N |
Locatin Map:
Payment Calculator:

