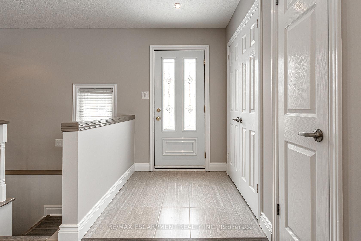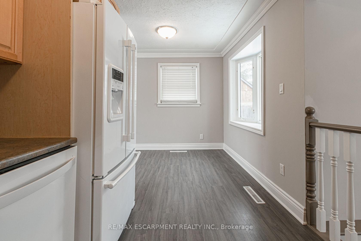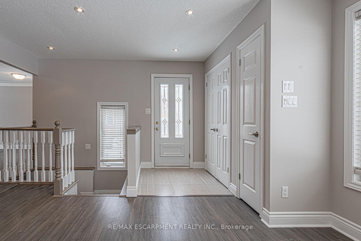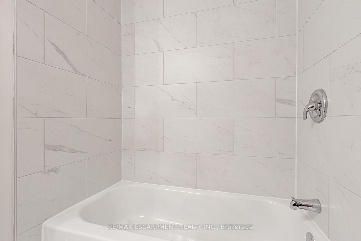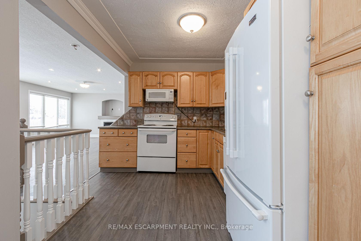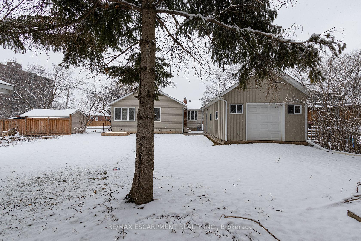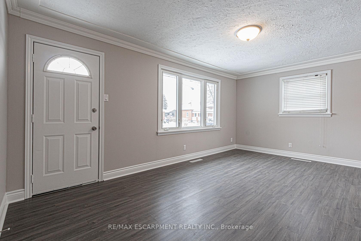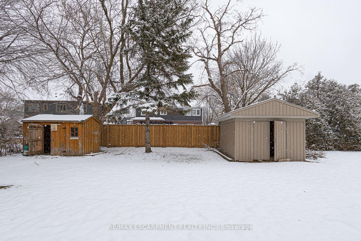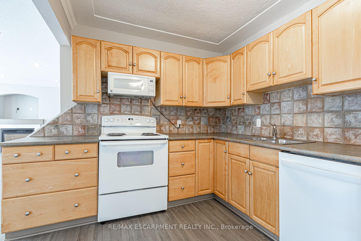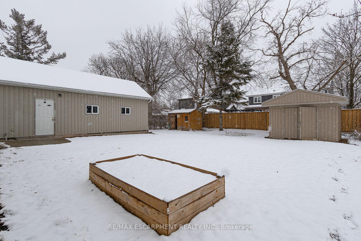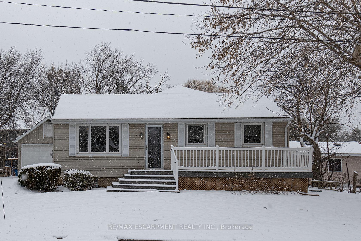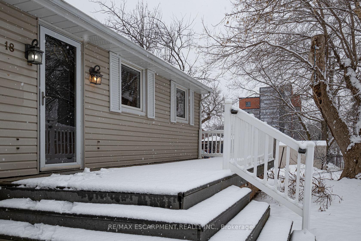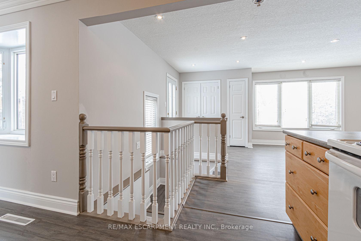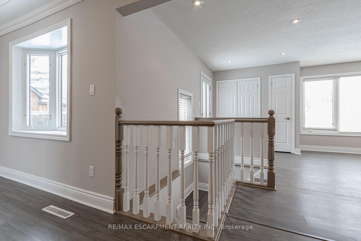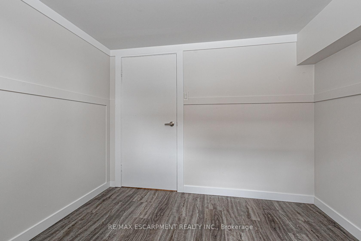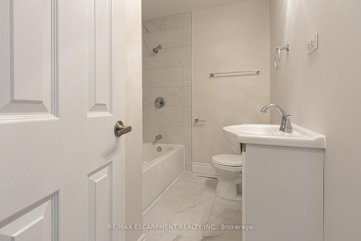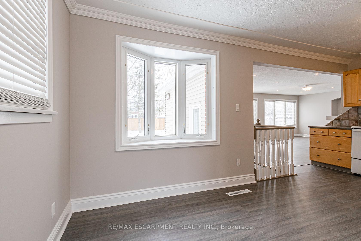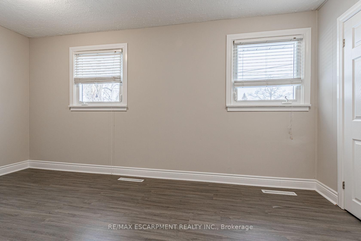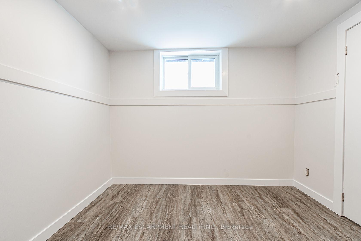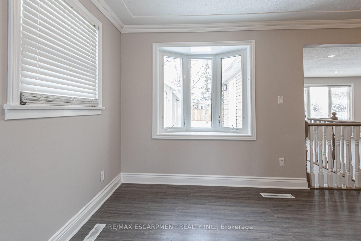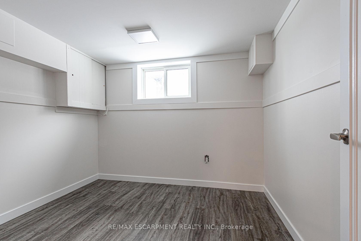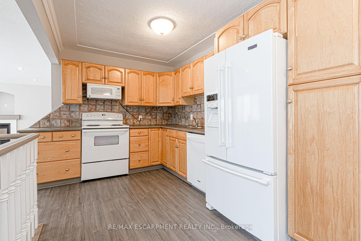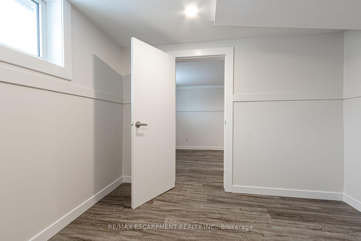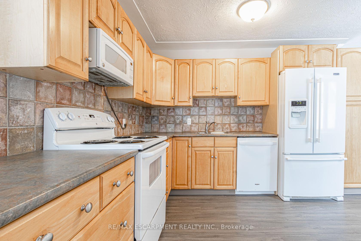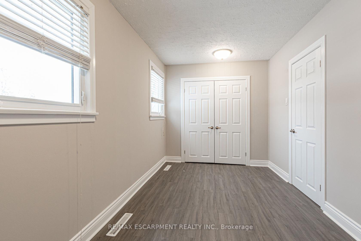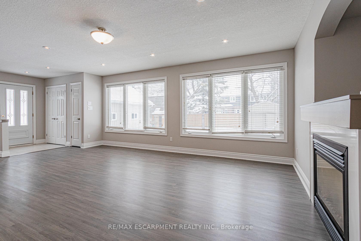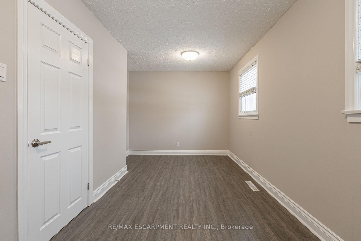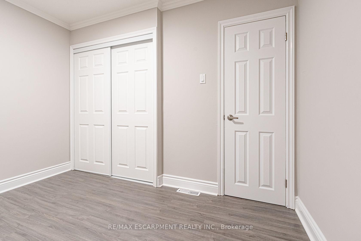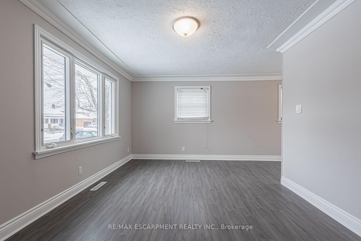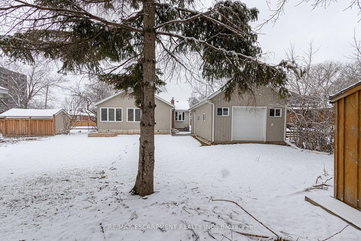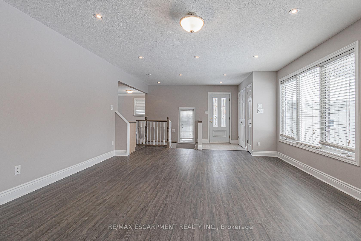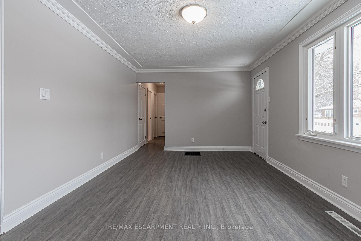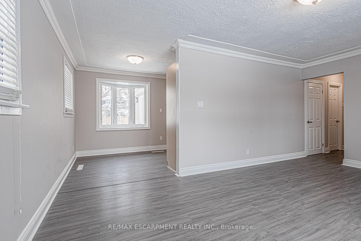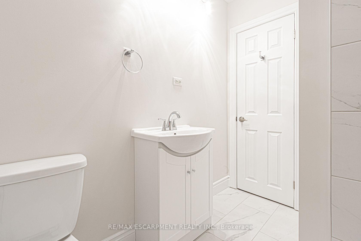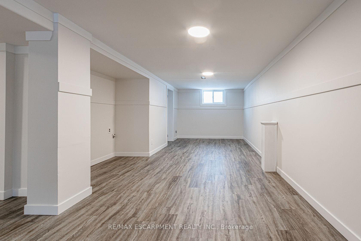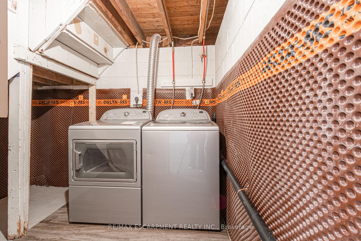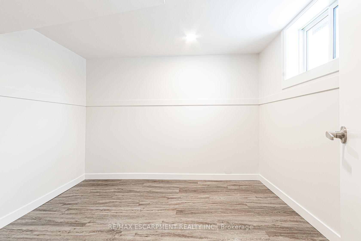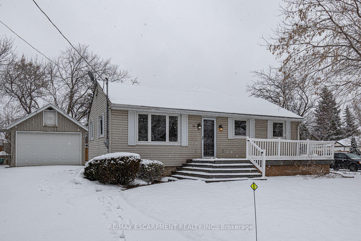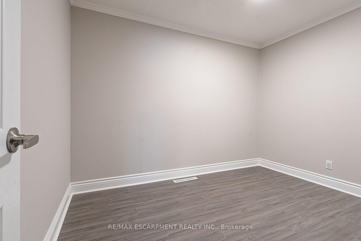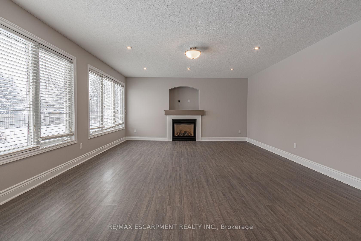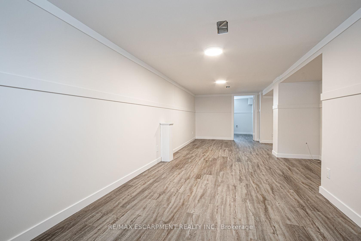$1,395,000
Available - For Sale
Listing ID: W12130162
18 MILES Stre , Milton, L9T 1E4, Halton
| Charming and tastefully renovated 2+2 bedroom detached bungalow nestled in the heart of Bronte Meadows. Sitting on a premium 60' x 120', it is perfect for families, investors, or builders_with great potential for a duplex conversion in the future. Offering over 2,000 sq ft of beautifully finished living space. The main level features a bright, open-concept layout with a spacious eat-in kitchen and a cozy family room complete with a fireplace_perfect for winter evenings. The main floor also includes a primary bedroom, one additional bedroom, and 4-piece bathroom. The fully finished basement offers 2 more bedrooms, a large recreation area, and a complete 3-piece bath. Step outside to a large, fenced backyard_perfect for entertaining or relaxing. Prime location just minutes from downtown Milton, parks, boutique shops, major highways, and all amenities. Just bring your luggage and enjoy everything this exceptional home has to offer! |
| Price | $1,395,000 |
| Taxes: | $4025.00 |
| Occupancy: | Owner |
| Address: | 18 MILES Stre , Milton, L9T 1E4, Halton |
| Acreage: | < .50 |
| Directions/Cross Streets: | Bronte St S / Main St W |
| Rooms: | 6 |
| Rooms +: | 3 |
| Bedrooms: | 2 |
| Bedrooms +: | 2 |
| Family Room: | T |
| Basement: | Finished, Full |
| Level/Floor | Room | Length(ft) | Width(ft) | Descriptions | |
| Room 1 | Main | Dining Ro | 11.15 | 17.65 | Window |
| Room 2 | Main | Kitchen | 9.32 | 11.38 | Window |
| Room 3 | Main | Breakfast | 6.13 | 7.81 | |
| Room 4 | Main | Family Ro | 15.65 | 18.89 | Window |
| Room 5 | Main | Primary B | 7.9 | 15.22 | Window |
| Room 6 | Main | Bedroom | 7.9 | 10.5 | Window |
| Room 7 | Basement | Recreatio | 25.49 | 8.56 | |
| Room 8 | Basement | Bedroom | 8.72 | 9.22 | |
| Room 9 | Basement | Bedroom | 8.76 | 9.25 |
| Washroom Type | No. of Pieces | Level |
| Washroom Type 1 | 4 | Main |
| Washroom Type 2 | 3 | Basement |
| Washroom Type 3 | 0 | |
| Washroom Type 4 | 0 | |
| Washroom Type 5 | 0 |
| Total Area: | 0.00 |
| Approximatly Age: | 51-99 |
| Property Type: | Detached |
| Style: | Bungalow |
| Exterior: | Vinyl Siding |
| Garage Type: | Detached |
| (Parking/)Drive: | Private Do |
| Drive Parking Spaces: | 4 |
| Park #1 | |
| Parking Type: | Private Do |
| Park #2 | |
| Parking Type: | Private Do |
| Park #3 | |
| Parking Type: | Other |
| Pool: | None |
| Approximatly Age: | 51-99 |
| Approximatly Square Footage: | 700-1100 |
| Property Features: | Hospital, School |
| CAC Included: | N |
| Water Included: | N |
| Cabel TV Included: | N |
| Common Elements Included: | N |
| Heat Included: | N |
| Parking Included: | N |
| Condo Tax Included: | N |
| Building Insurance Included: | N |
| Fireplace/Stove: | Y |
| Heat Type: | Forced Air |
| Central Air Conditioning: | Central Air |
| Central Vac: | N |
| Laundry Level: | Syste |
| Ensuite Laundry: | F |
| Elevator Lift: | False |
| Sewers: | Sewer |
$
%
Years
This calculator is for demonstration purposes only. Always consult a professional
financial advisor before making personal financial decisions.
| Although the information displayed is believed to be accurate, no warranties or representations are made of any kind. |
| RE/MAX ESCARPMENT REALTY INC. |
|
|

Mak Azad
Broker
Dir:
647-831-6400
Bus:
416-298-8383
Fax:
416-298-8303
| Book Showing | Email a Friend |
Jump To:
At a Glance:
| Type: | Freehold - Detached |
| Area: | Halton |
| Municipality: | Milton |
| Neighbourhood: | 1024 - BM Bronte Meadows |
| Style: | Bungalow |
| Approximate Age: | 51-99 |
| Tax: | $4,025 |
| Beds: | 2+2 |
| Baths: | 2 |
| Fireplace: | Y |
| Pool: | None |
Locatin Map:
Payment Calculator:

